http://www.caandesign.com/truss-house-playfully-reinterprets-traditional-terrace-house/
Truss House playfully reinterprets the traditional terrace house
Architects: Carterwilliamson Architects
Location: Balmain, Australia
Year: 2016
Area: 4.197 ft²/ 390 m²
Photo courtesy: Brett Boardman
Description:
Location: Balmain, Australia
Year: 2016
Area: 4.197 ft²/ 390 m²
Photo courtesy: Brett Boardman
Description:
“The Truss House is a new building embedded with a memory of the site’s former industrial past through the re-use of salvaged roof trusses. They create a new pitched skillion roof form, celebrating the exposed structure as an integral part of the character. The material palette nods to the existing timber mill building in its use of recycled brick walls, corrugated roof sheeting, concrete floors, and details,

Truss House playfully reinterprets the traditional terrace house. It unlocks spatial and structural capacity by revealing the traditional truss roof form internally and also a playful inversion at the rear to form a modern skillion profile. It programmatically places the public room to the front and the private areas upstairs.
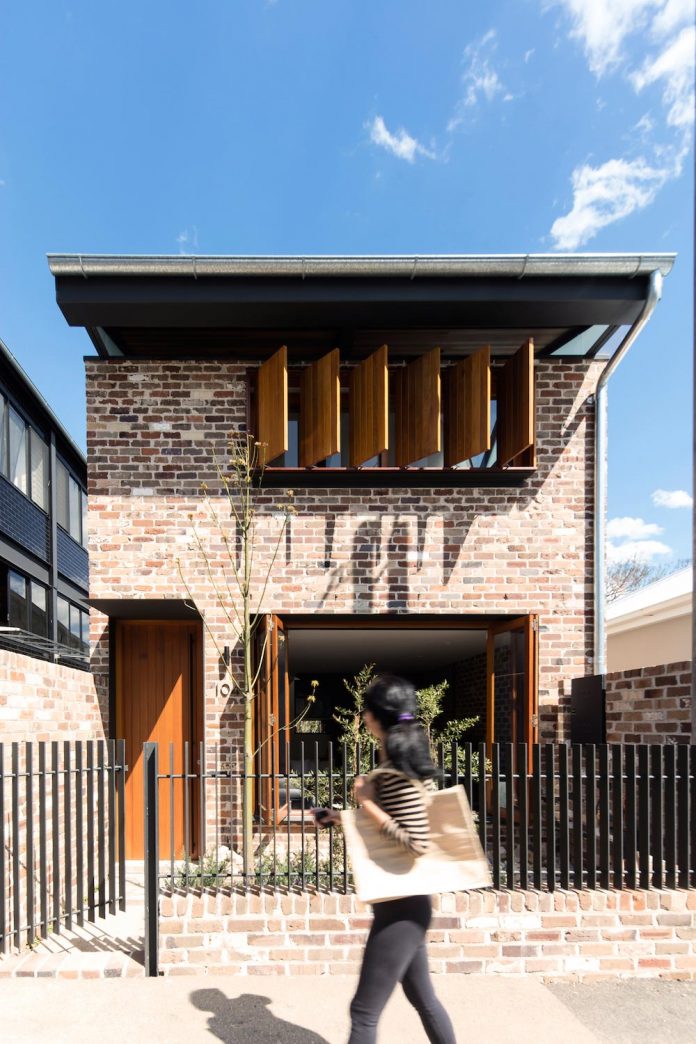
Truss House is sympathetic to its context, stepping down in height with the fall in the site and scaling down not only along its length but also as an element in the composition of Beattie St. The house is an important mediator in form and size between the adjacent Factory residence and the neighbouring residence on the site’s western boundary.
Advertisement
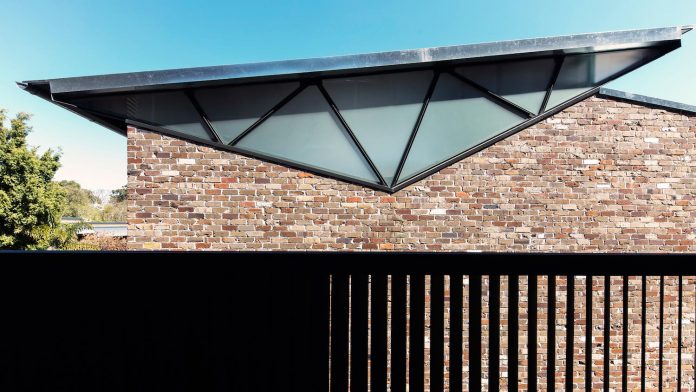
The form of the steel truss roof serves as an opportunity for high level windows along the length of the home, to allow diffuse light in and glimpses of passing clouds in the sky and tree tops, providing amenity whilst maintaining privacy. Rear windows are hooded with operable shutters to protect the glazing, to control light and to maintain privacy.
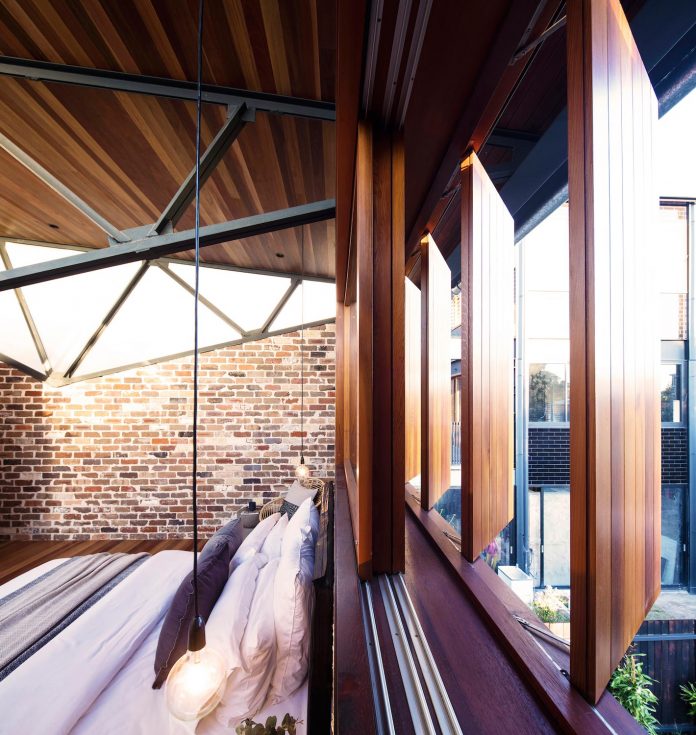
The living rooms of the house incorporate large windows and doors that open to embrace beautifully landscaped gardens and courtyards that provide a range of outdoor spaces to be enjoyed by occupants.
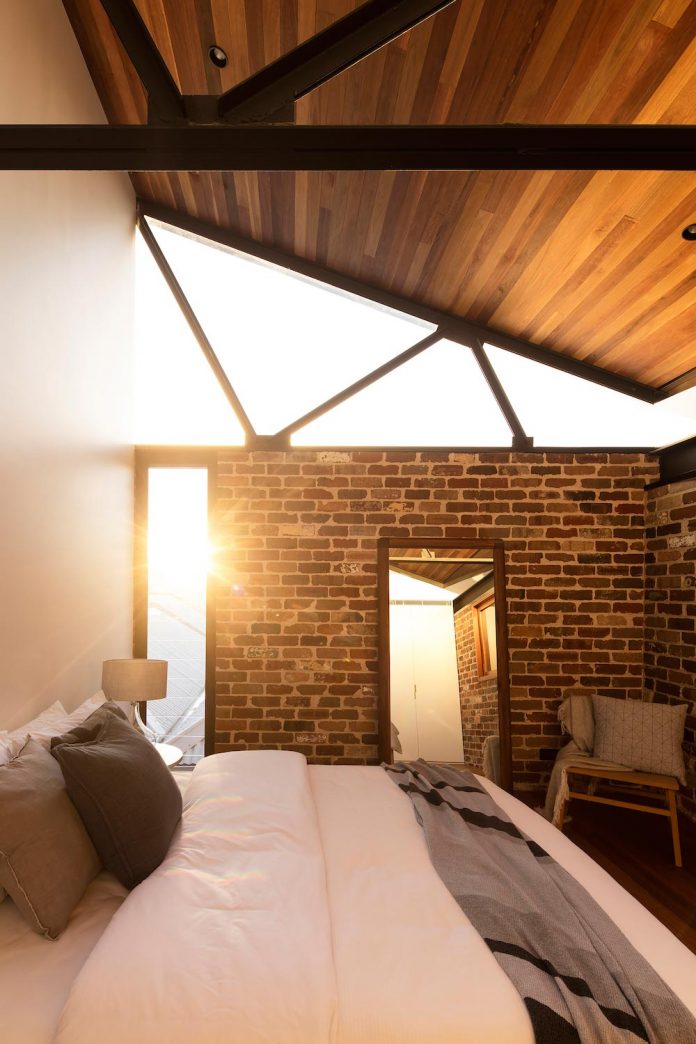
Truss House serves as an example of breathing new life into what would’ve been thrown out before its life-span. It is an idiosyncratic reinvention of the Antipodean terrace.”
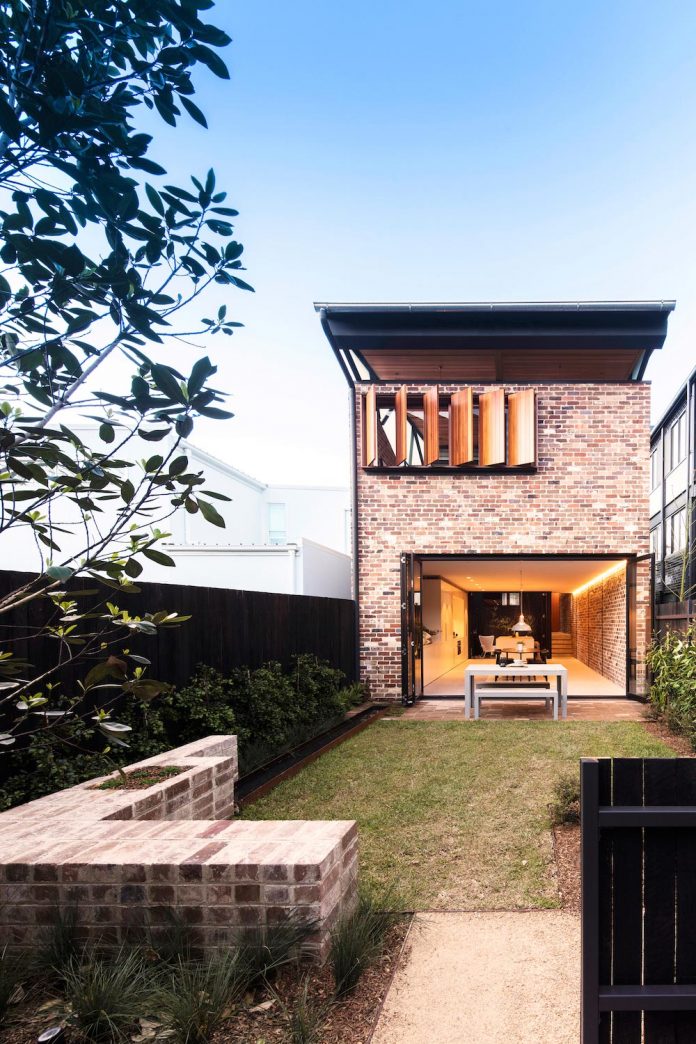
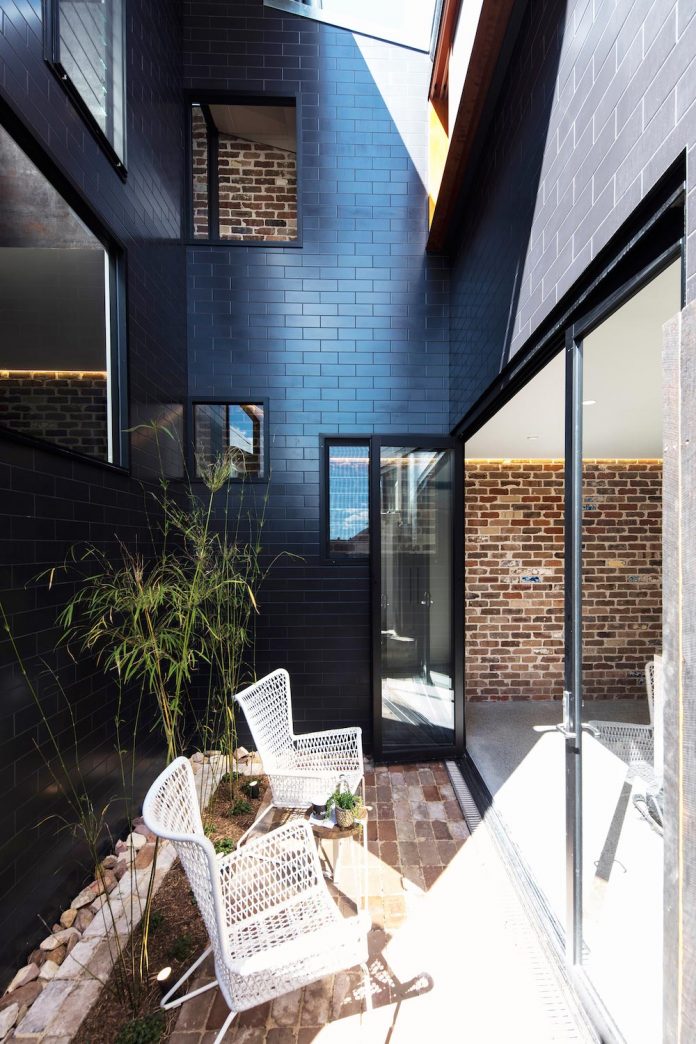
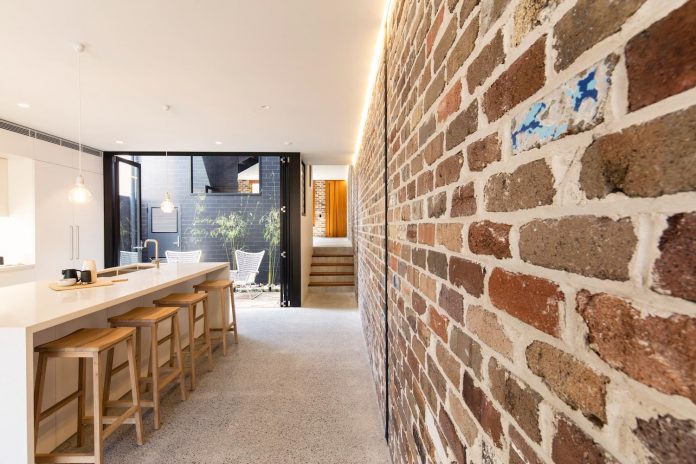
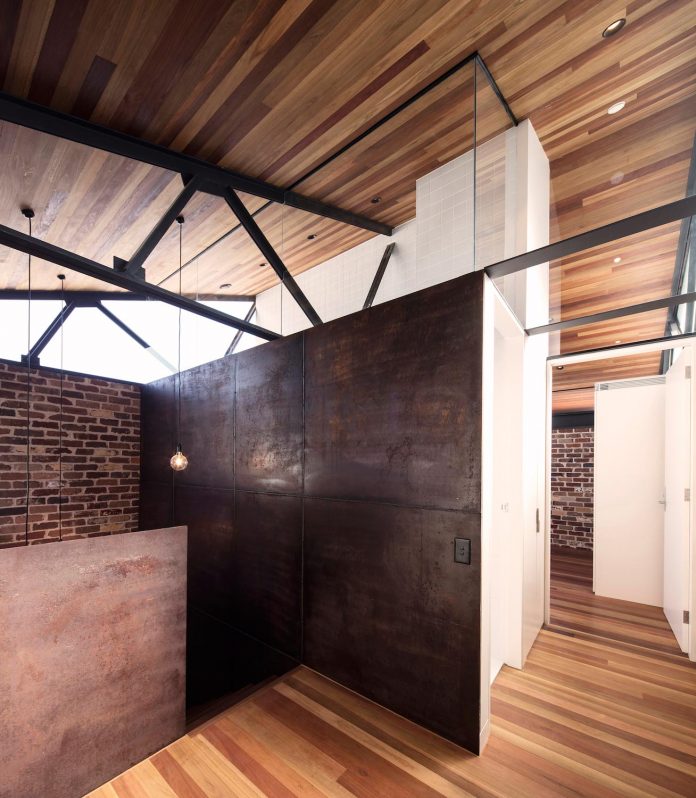

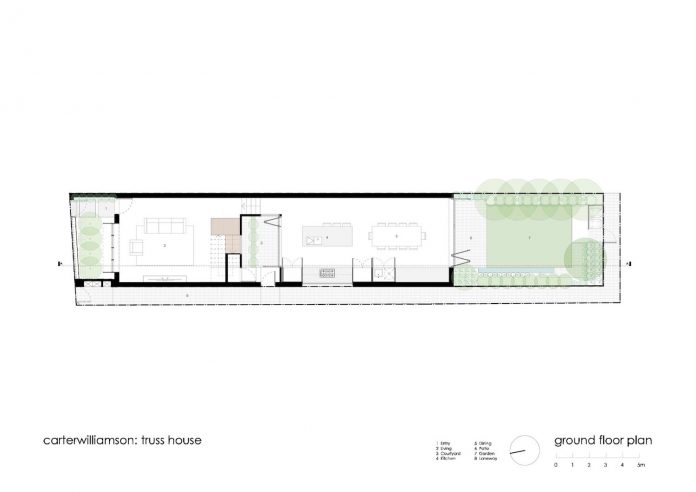
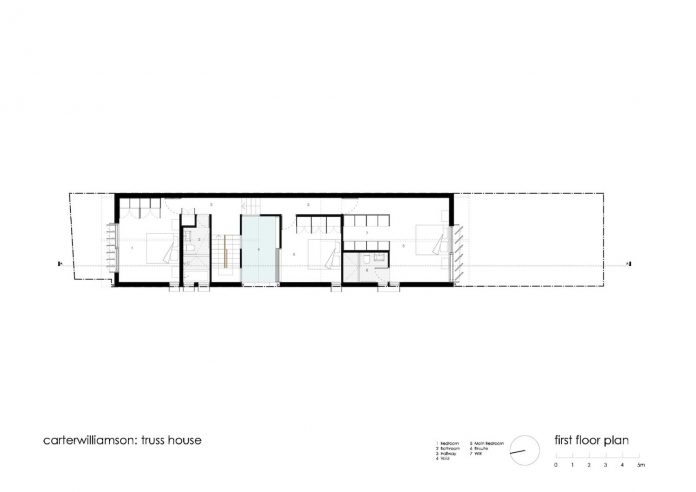
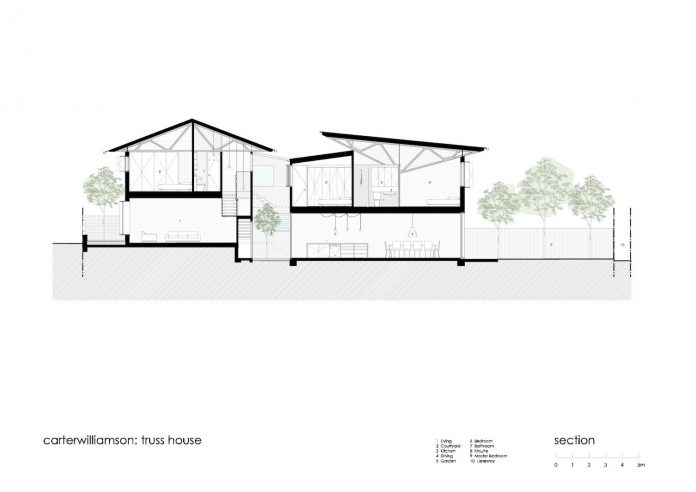
Thank you for reading this article!
沒有留言:
張貼留言