http://www.caandesign.com/three-story-home-bringing-sense-enclosure-rear-yard/
Three-story home bringing a sense of enclosure to the rear yard
Architects: The LADG
Location: Silver Lake, Los Angeles, United States
Year: 2017
Area: 1.894 ft²/ 176 m²
Photo courtesy: Nathaniel Riley
Description:
Location: Silver Lake, Los Angeles, United States
Year: 2017
Area: 1.894 ft²/ 176 m²
Photo courtesy: Nathaniel Riley
Description:
“The Los Angeles Design Group has recently completed a transformative residential renovation in Silver Lake, Los Angeles, California, reconfiguring a hermetically sealed box into a lightfilled,1,894 squarefoot, threestory home. The design draws inspiration from the iconic stepped form of Marcel Breuer’s former Whitney Museum in New York, yet in reverse. Whereas Breuer cantilevers his building toward the busy Manhattan street to provide shelter for a sunken courtyard garden, the LADG cantilevers the house in three steps over the rear yard, bringing a sense of enclosure to the rear yard against a steep hillside. Two of the house’s windows also nod to Breur, referencing his angular forms.
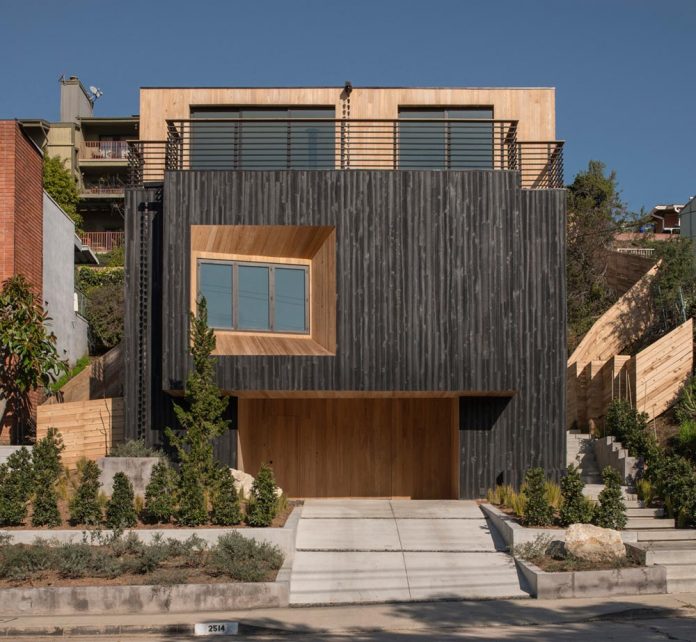
The first window is a torqued cutout in the front facade that reorients the view from the master bedroom towards the Silver Lake Reservoir, providing a cinematic experience of the immediate surroundings. The second window juts out into the backyard, framing the hillside. Programmatically, the house itself is upside down, with an unusual splitlevel configuration that results in two floors in the front and two floors in the back. These levels are filled with bedrooms, bathrooms, and the study, while the newly constructed top floor—a wide open plinth that sits atop the split levels—contains the kitchen, living, and common areas.
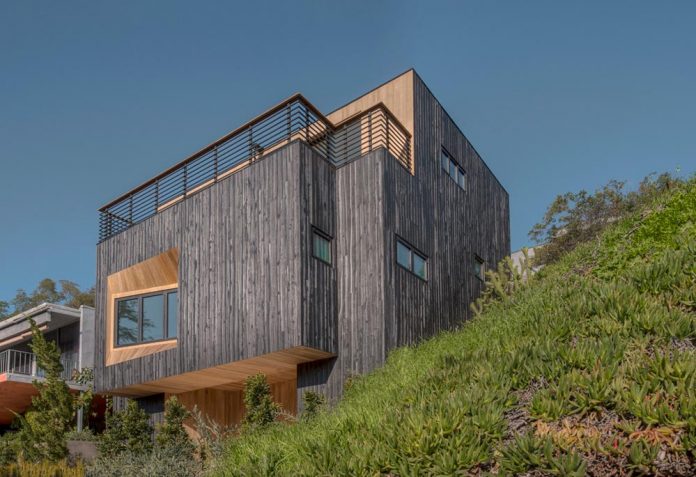
As a result, the social space normally adjacent to the yard is instead perched on top. The exterior facade of the house is predominantly charred cedar wood, with natural wood on select surfaces to emphasize the cuts made into an otherwise solid monolith.”
Advertisement
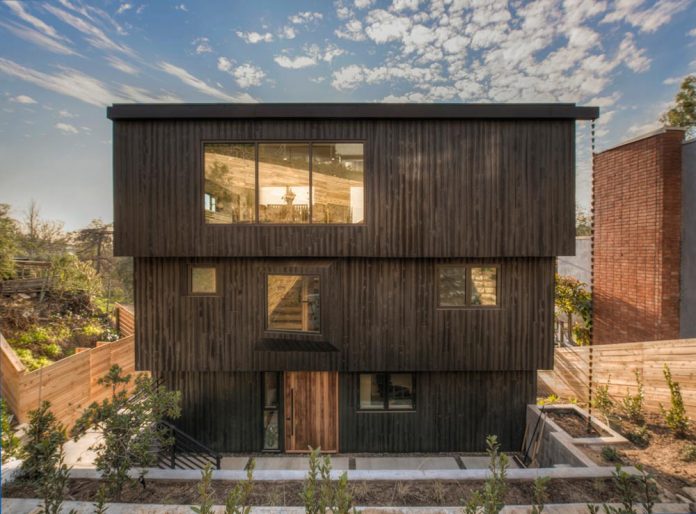
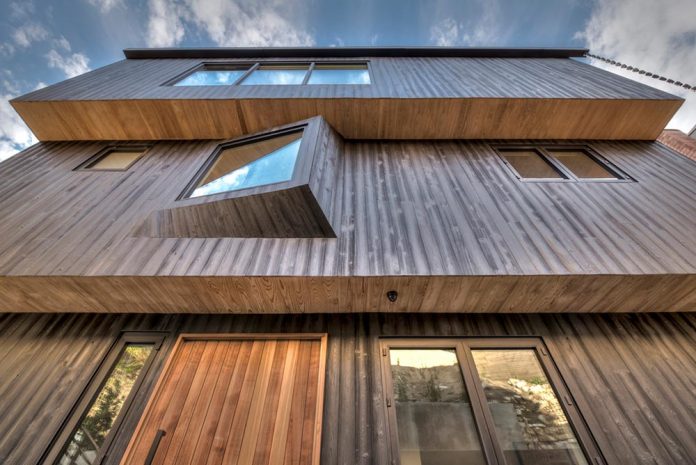
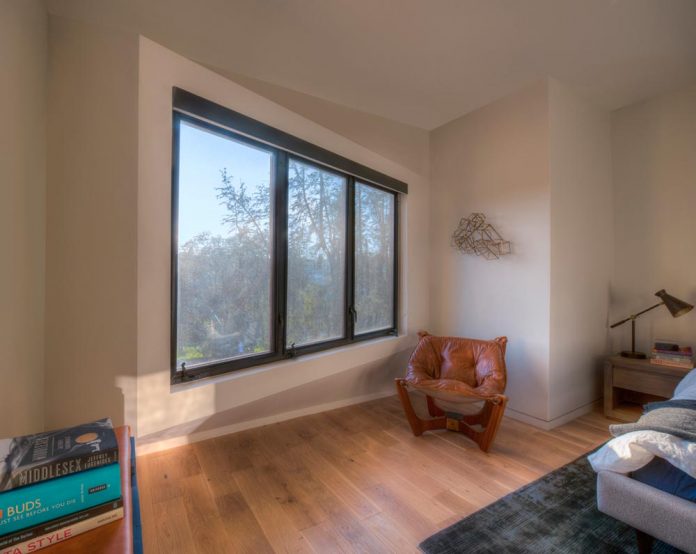
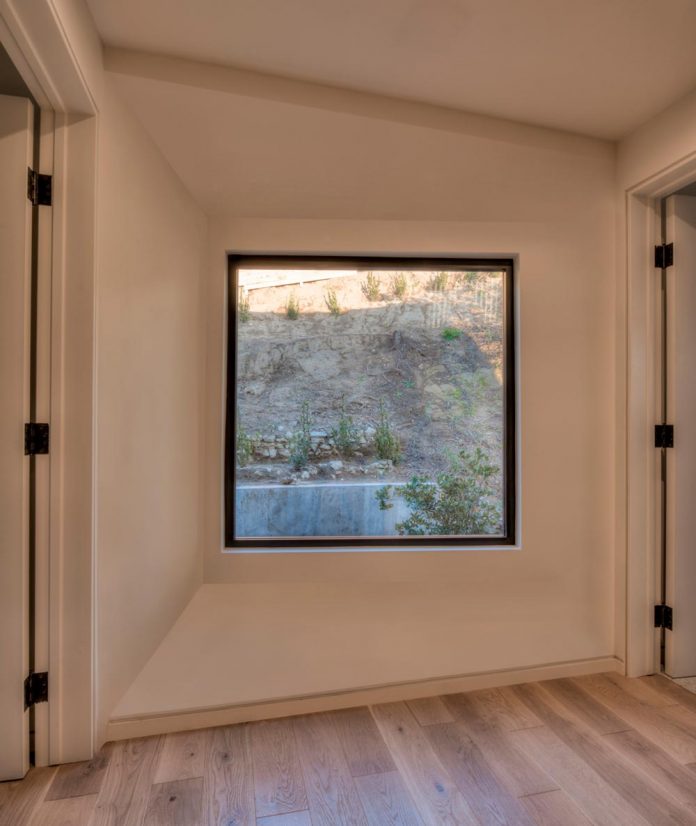
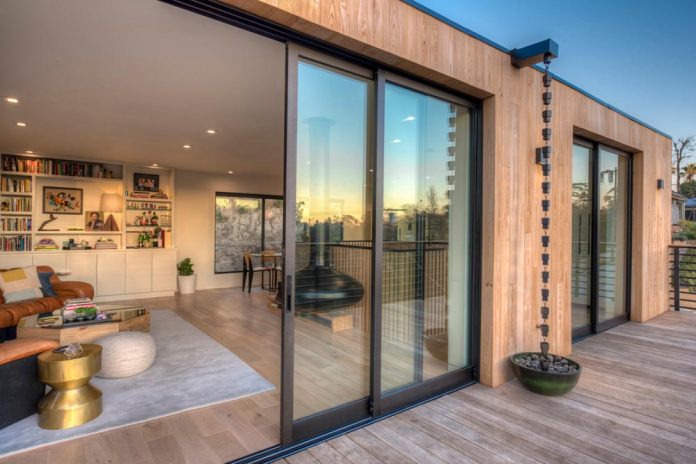
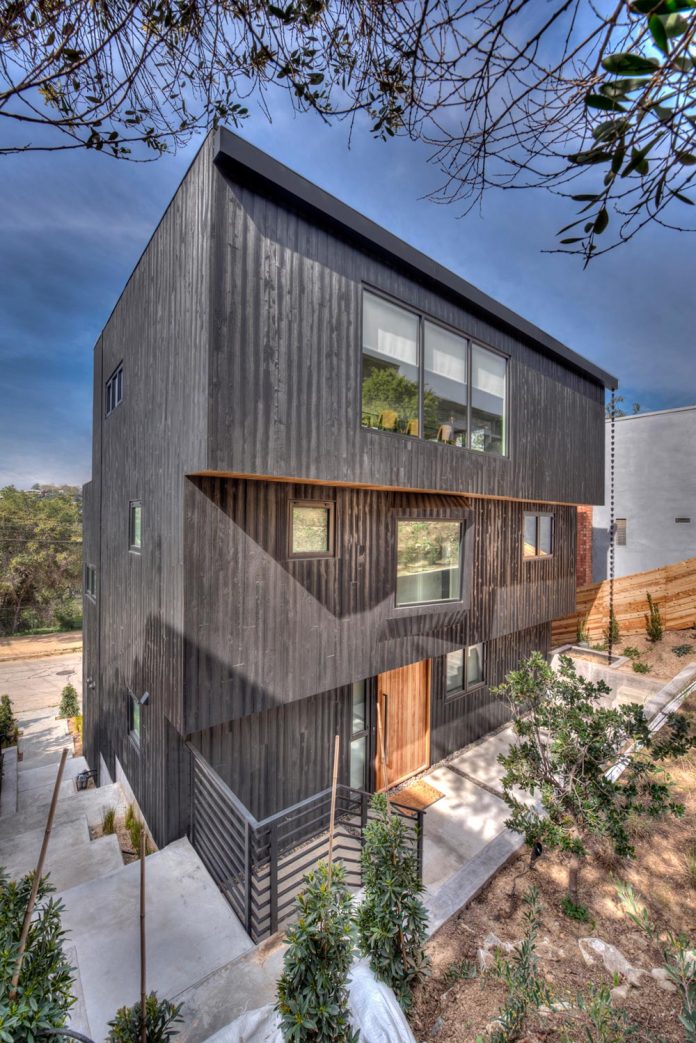
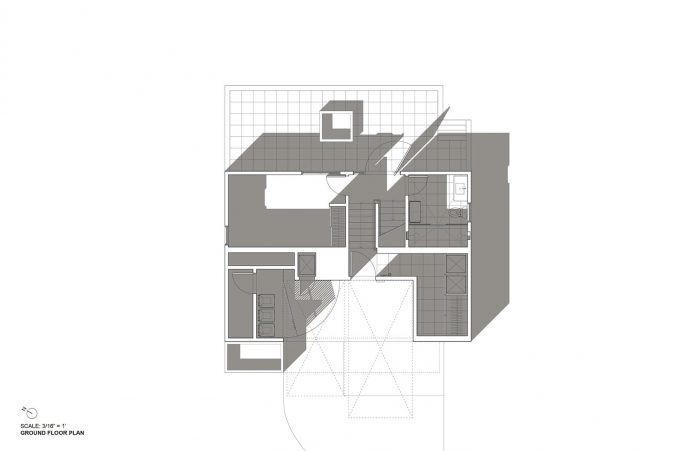
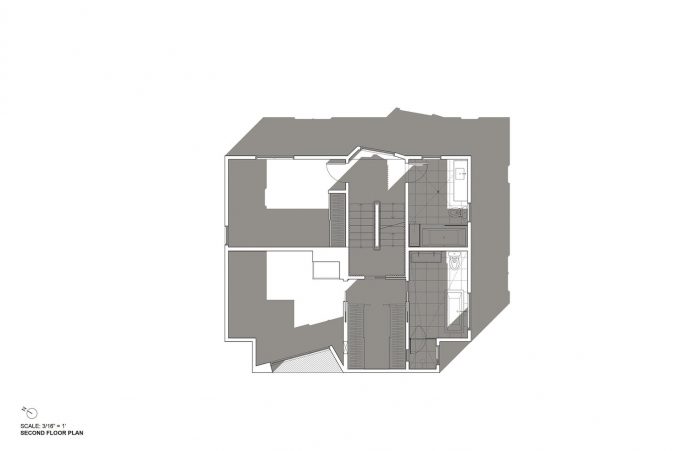
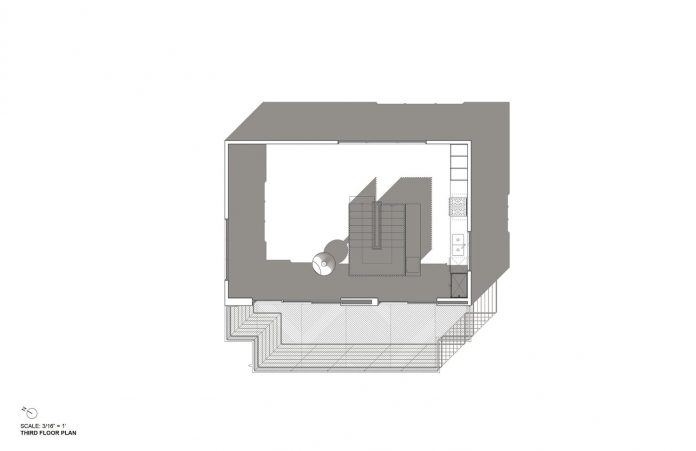
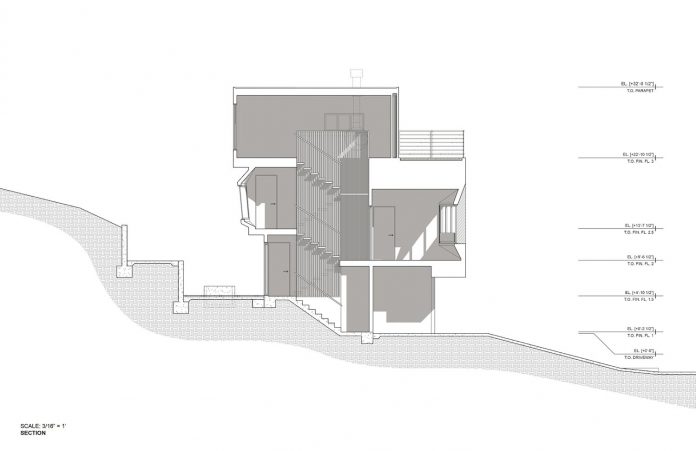
Thank you for reading this article!
沒有留言:
張貼留言