http://www.caandesign.com/field-house-gray-puksand-bright-happy-spaces-crescent-shapes-exterior/
Field House by Gray Puksand: bright and happy spaces with crescent shapes on the exterior
Architects: Robert Puksand of Gray Puksand
Location: Brighton, Melbourne, Australia
Year: 2016
Area: 4.951 ft²/ 460 m²
Photo courtesy: Shannon McGrath
Description:
Location: Brighton, Melbourne, Australia
Year: 2016
Area: 4.951 ft²/ 460 m²
Photo courtesy: Shannon McGrath
Description:
“Field House is the result of Puksand’s personal exploration of architecture as a protagonist for creating happy spaces, and takes its name from the idea of making space with amorphous architecture that attempts to overcome traditional interpretations of ‘outside’ and ‘inside, and even ‘house’.
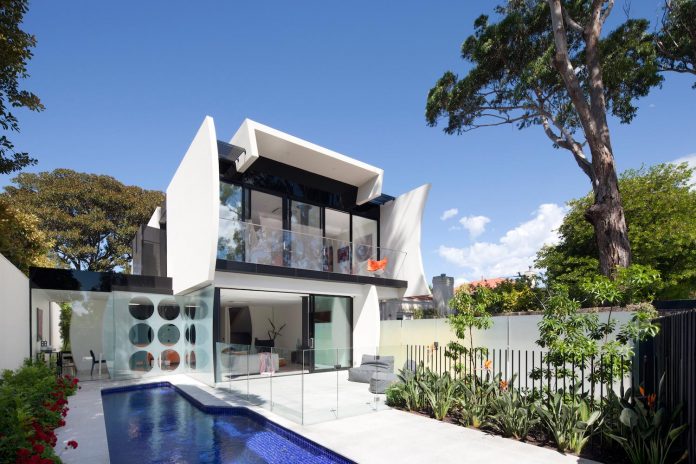
The design engages with the width and depth of a 460sqm site with a total built floor area of 500sqm over three levels. The ground floor serves as the primary living zone, with ancillary spaces provided above and below this level.
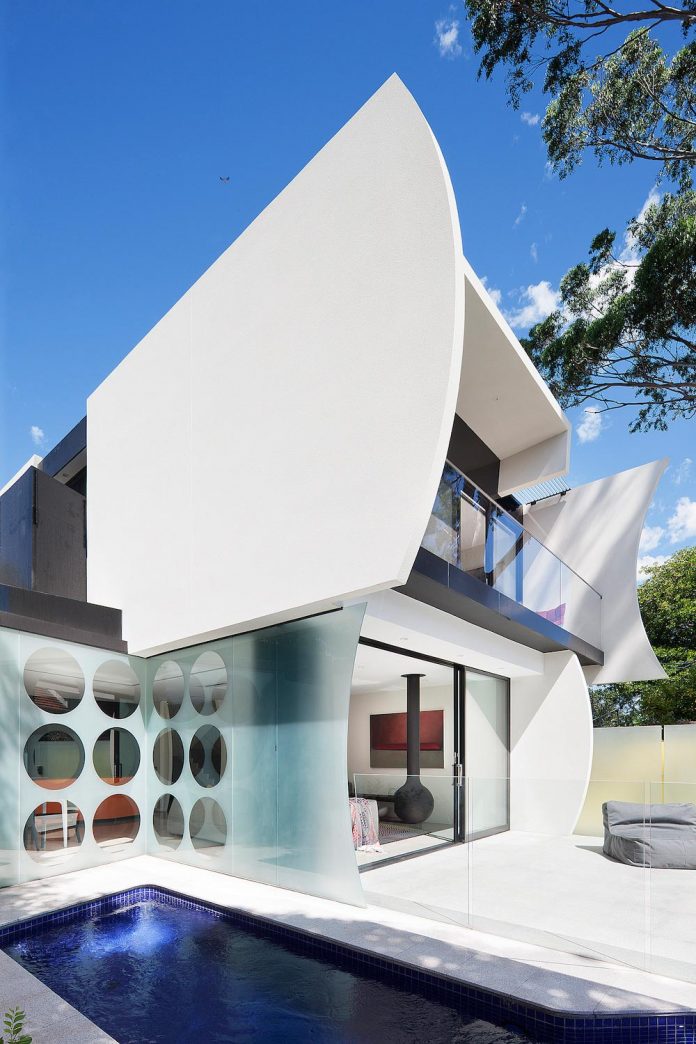
Puksand says that Field House is designed to be seen as an arrangement of planes that appear to float and connect in unexpected ways to create a field where the occupant can engage in space which is striated and sandwiched. “I wanted to create a setting that was like living in a sculpture,” he says of the effect achieved when walking through the space. “The whole house is about creating delight with curves and the play of shapes.”
Advertisement
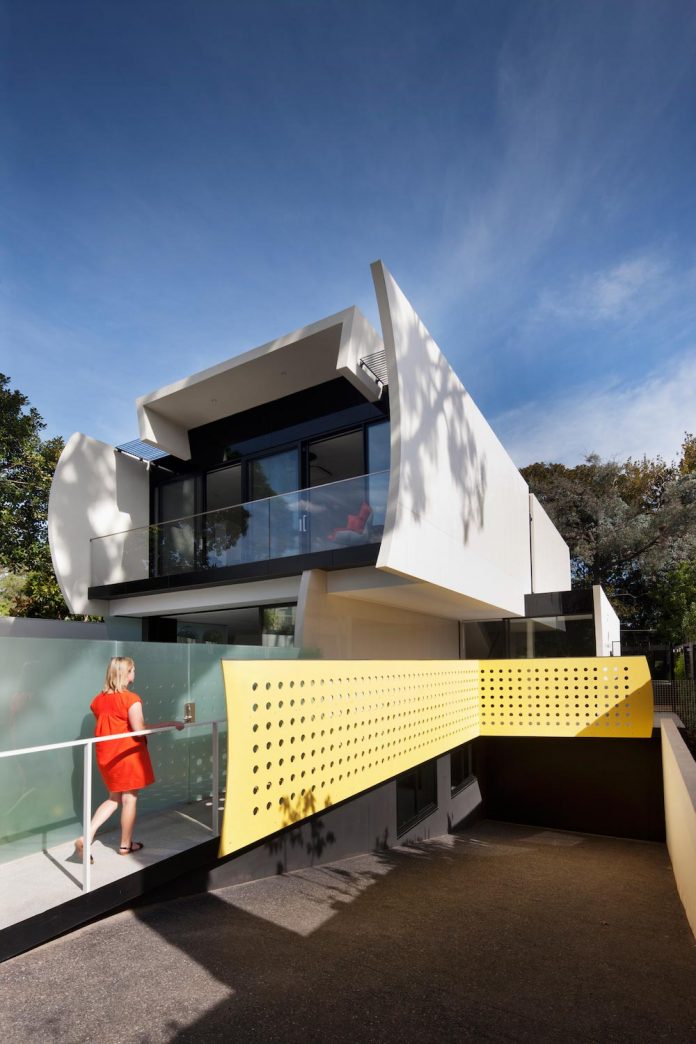
During the design phase of the project, Puksand’s investigation of the layering of shapes to achieve this effect resulted in the use of the crescent shape which he has applied at the ends of walls. When multiple planes are overlaid, a play of secondary shapes in space becomes visible in the house. This theory takes into consideration the idea that the eye is always roving as you move through a space and see it from different viewpoints to understand where you are.
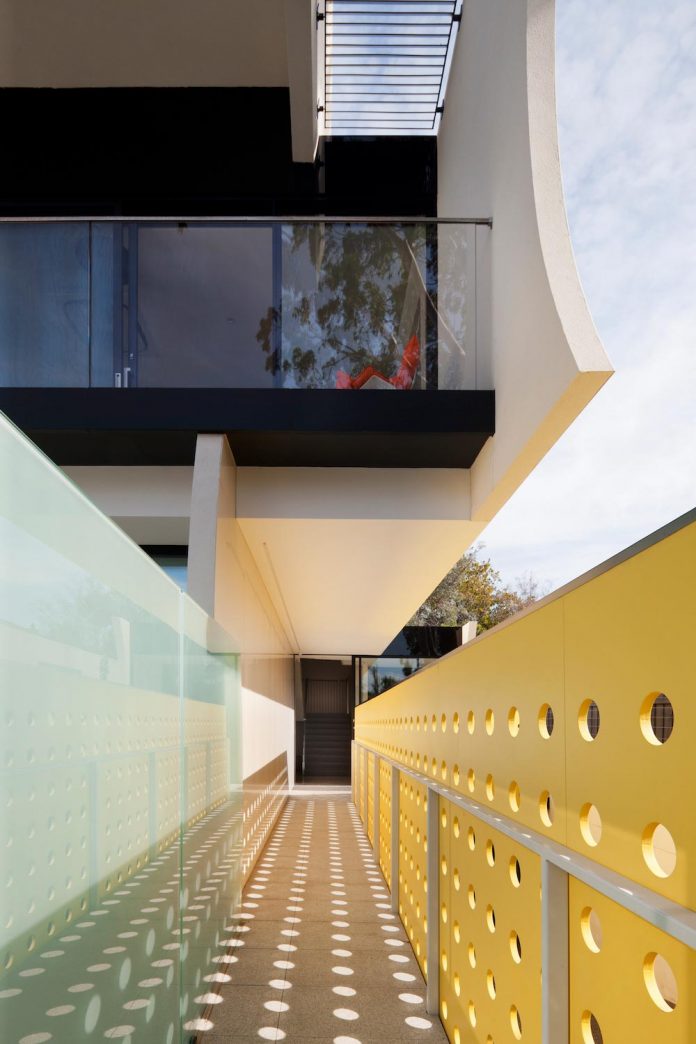
Field House is a low maintenance home with a hand-crafted polished concrete floor, and is designed to maintain comfort using passive design principles with screens, skylights and glazing that result in a happy play of shapes and shadows in constant movement throughout the day. “When you go down the road of relying on the planes playing off one against each other and using that as your main idea for the house,” Puksand says, “You need to keep the finishes austere and minimalist.”
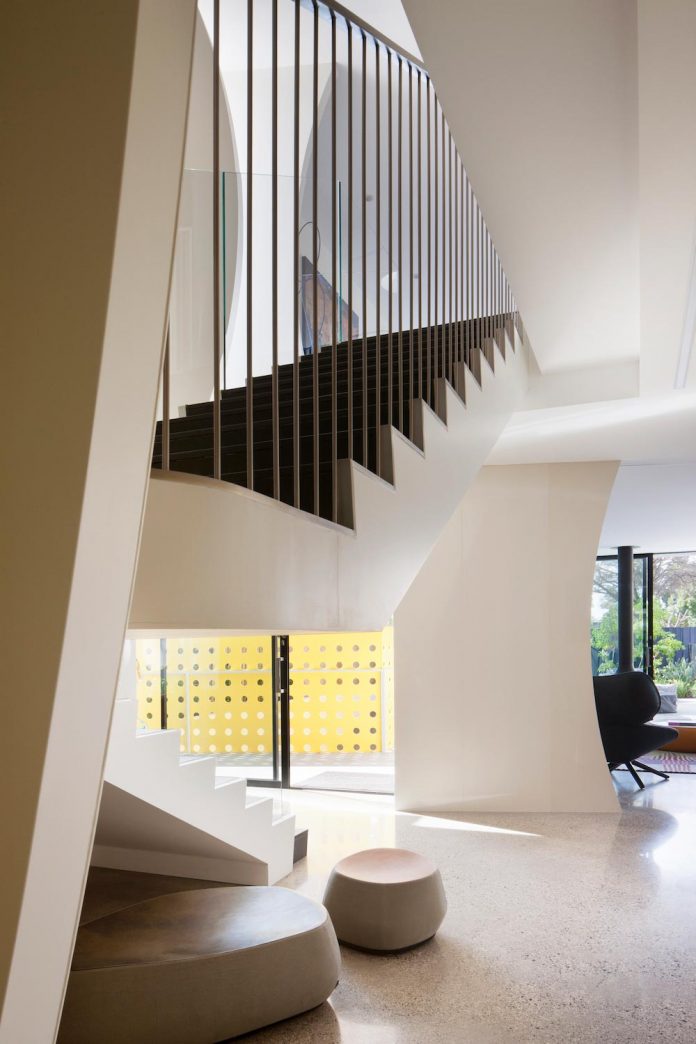
Solid boundary walls on the east and west side provide passive thermal control and respond to the architectural concept with long floating planes while also providing privacy to neighbouring homes. Full height glazing at the north and south facades allow natural light to flood in and cooling breezes to find their way through the home. Efficient control of sun and heat throughout the house is a result of the inherent design philosophy which facilitated a natural sustainable response.
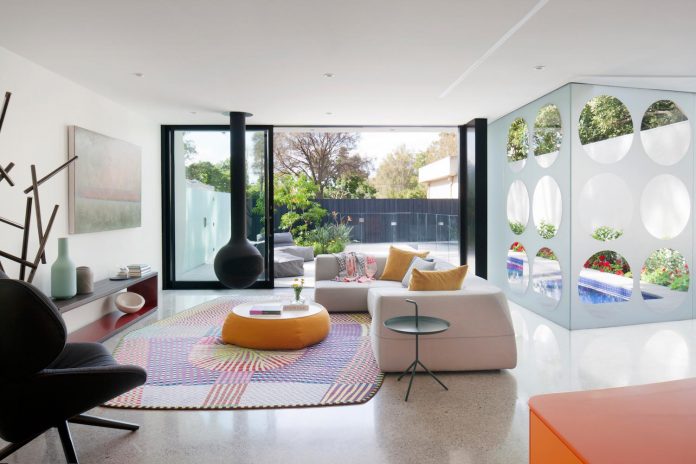
The complex design of Field House meant that a close working relationship was necessary between the architect and builder with many construction details resolved following rigorous on-site testing of new materials sourced from Europe. The external polished ceramic panel cladding and exterior grade MDF used for the perforated entry screen were sourced during the build and the curved wall ends required complicated framework to achieve.
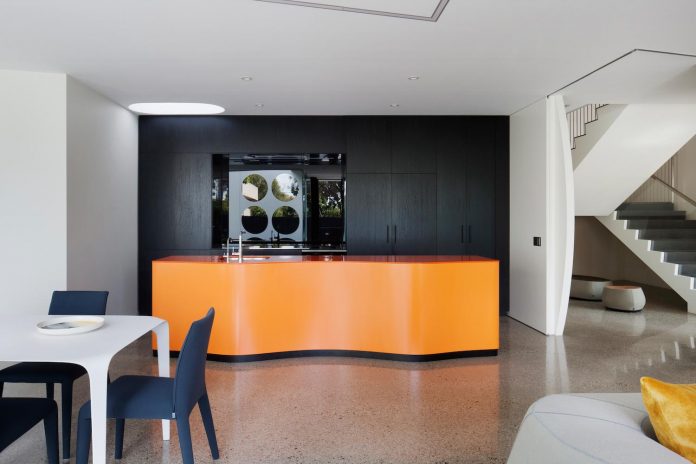
Puksand’s bold design successfully merges architectural theory with sculptural forms and his personal design brief to enrich his family’s daily life through space making.”
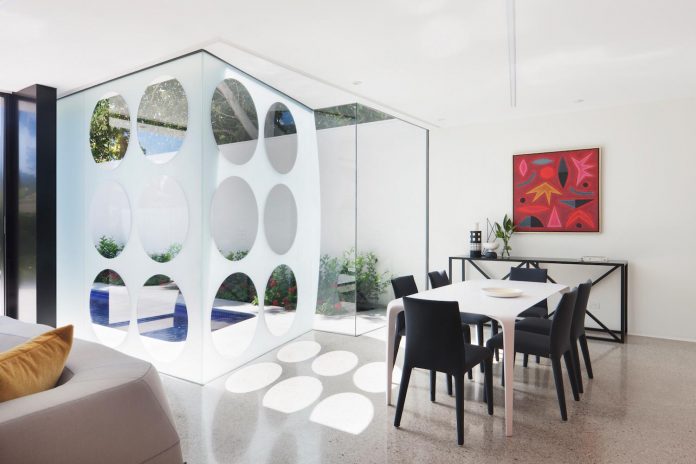
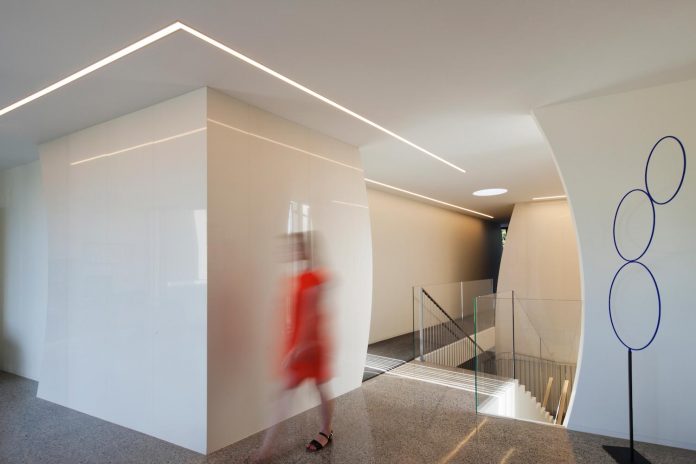
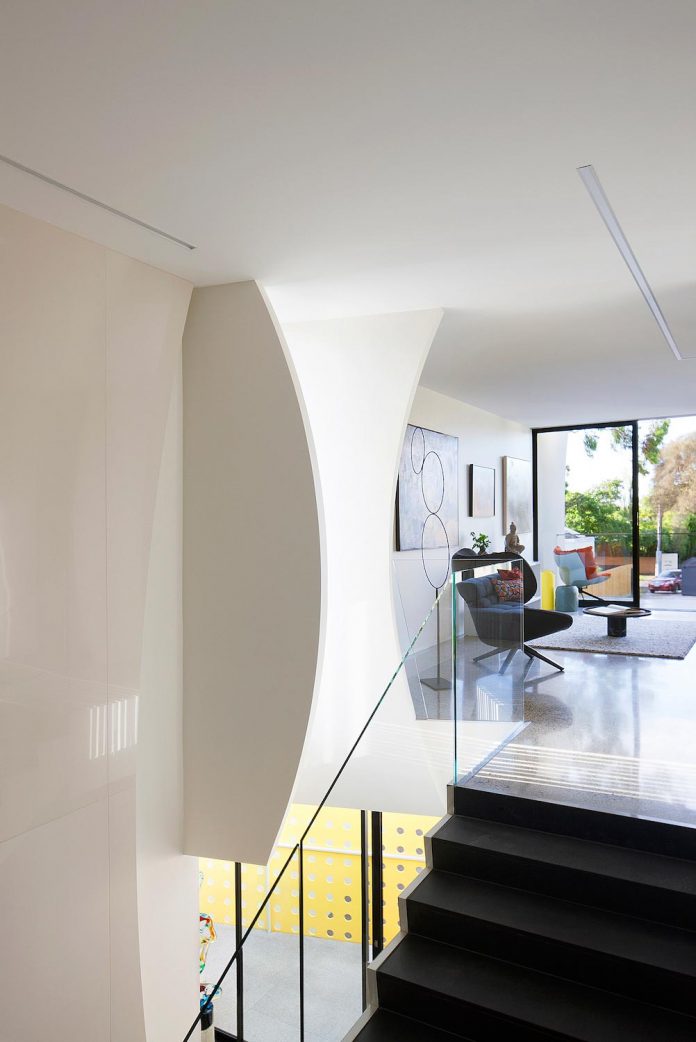
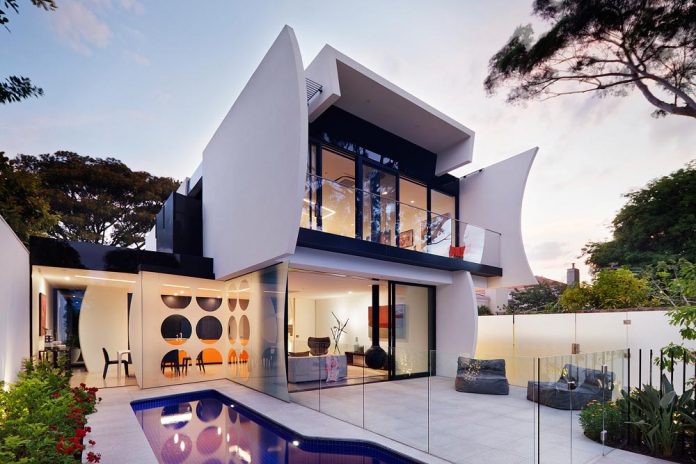
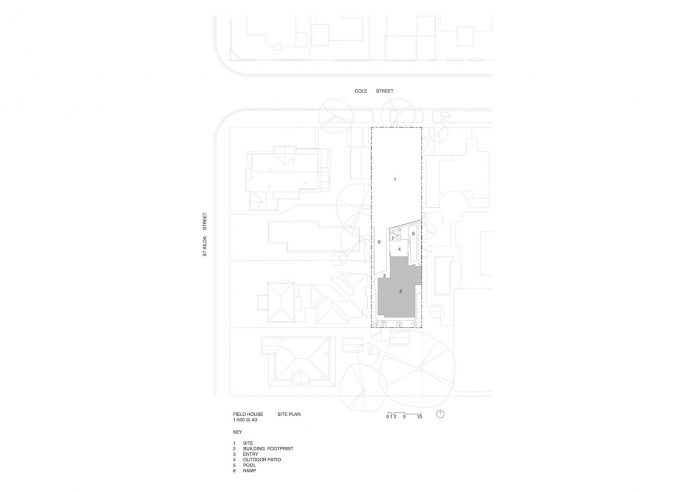
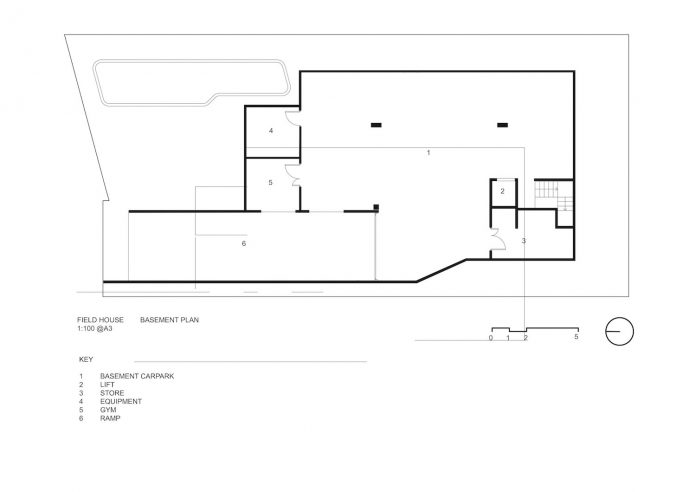
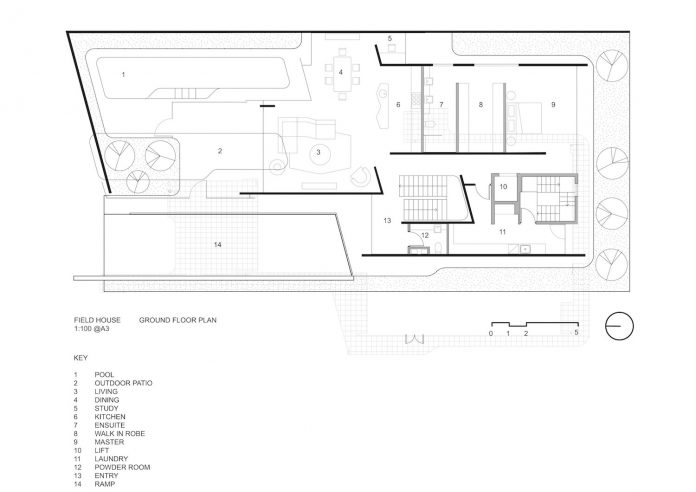
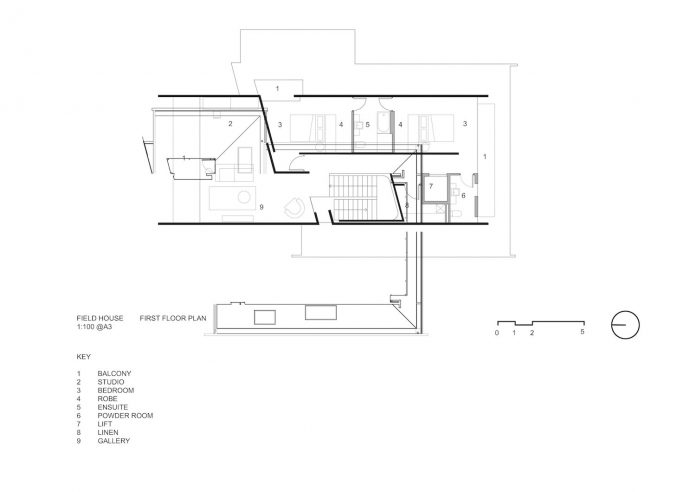
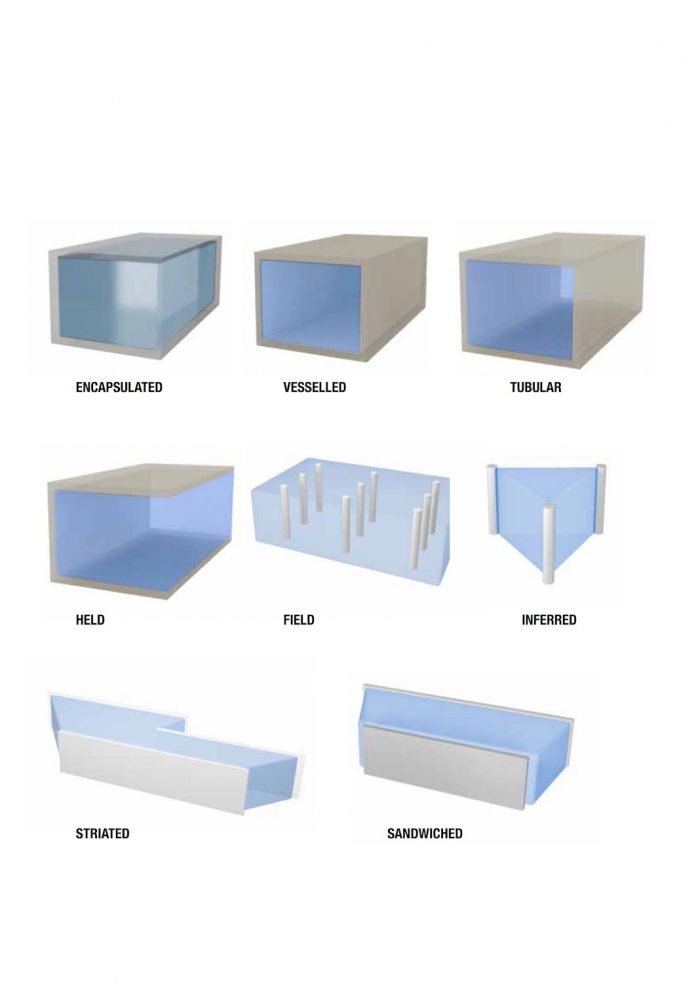
Thank you for reading this article!
沒有留言:
張貼留言