https://www.caandesign.com/design-inspired-desire-engage-landscape-celebrate-existing-trees/
Design inspired by a desire to engage with the landscape and to celebrate the existing trees
Architects: J T A Co.
Location: Bangkok, Thailand
Year: 2016
Area: 7.104 ft²/ 660 m²
Photo courtesy: Linesiam Photography
Description:
Location: Bangkok, Thailand
Year: 2016
Area: 7.104 ft²/ 660 m²
Photo courtesy: Linesiam Photography
Description:
“The house No.242 is situated in a housing estate in Bangkok, Thailand. The site is a 734 sq.m. elongated plot that orients north-south.
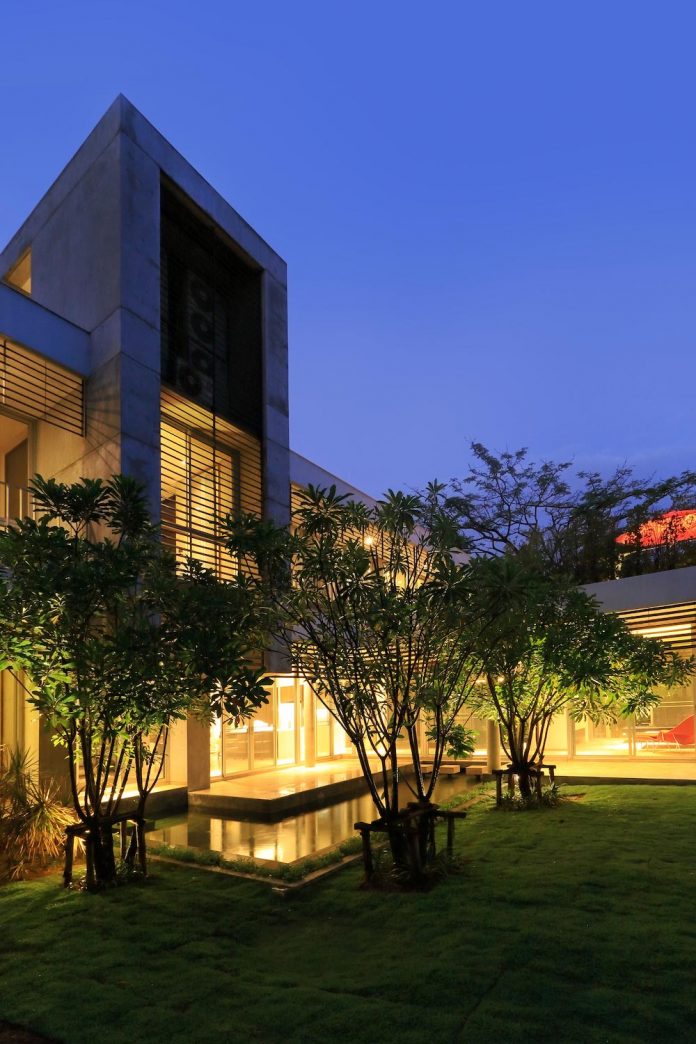
The design was inspired by a desire to engage with the landscape, permeability between interior and exterior, and to celebrate the existing trees.
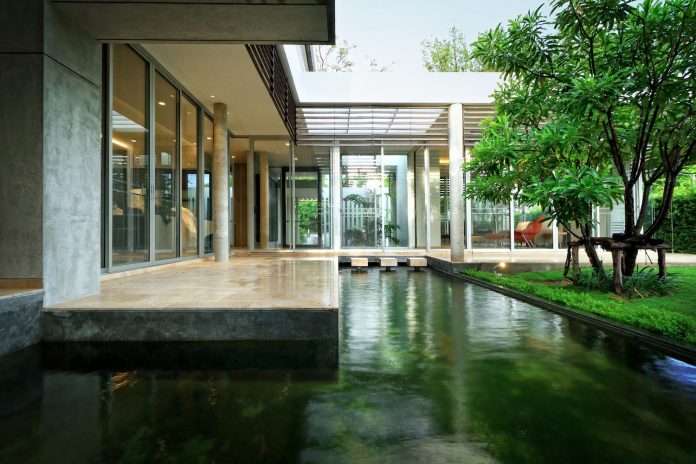
The architectural design prioritizes the use of natural lighting and cross ventilation, with large openings facing north and south. We proposed passive ventilation and lighting solutions in order to reduce energy usage.
Advertisement
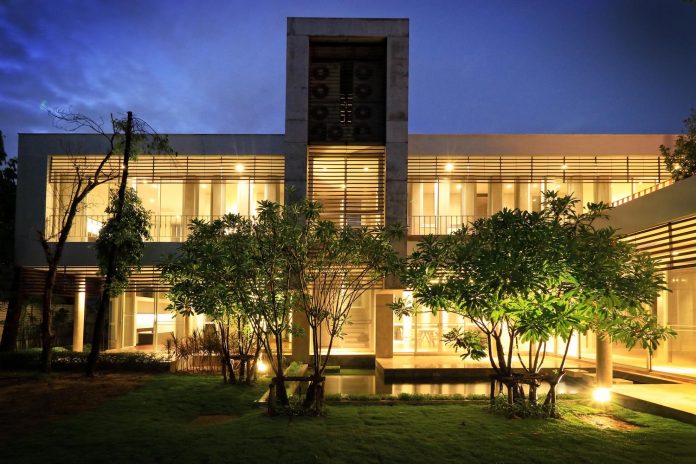
The site is surrounded by 2 neighboring houses in the north and south, while the west is not part of the housing estate and is an unpleasant context. In order to maintain privacy and connectivity between inside/outside simultaneously, the garage is located directly in front of the house to save space for the main house, and help conceal the house from the street.
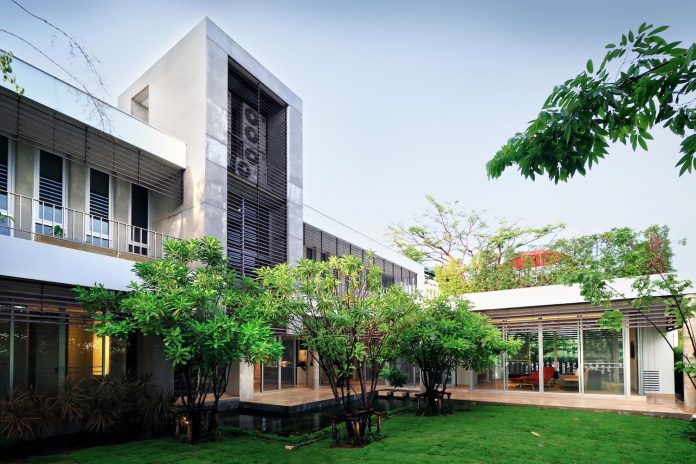
Sustainability is very important and the house is organized in two levels to be integrated into the natural landscape. The majority of compartments face south to receive natural wind and is shaded by the geometry of the balconies and louvers to avoid heat gain.
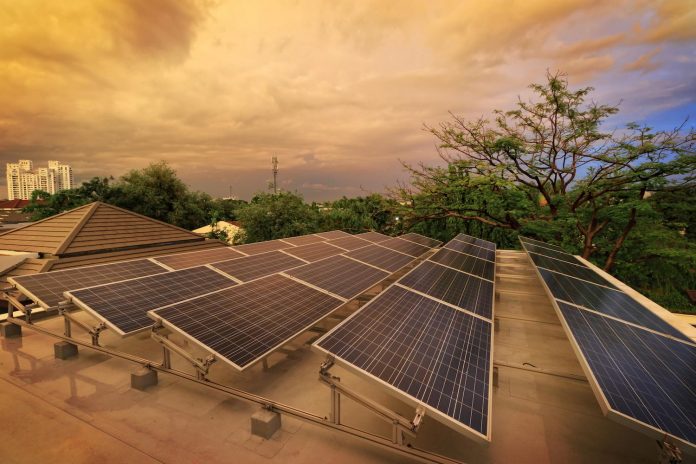
Apart from orientation, cross and stack ventilation, the double wall with an air gap in the middle to the east and west provides protection from the sun.
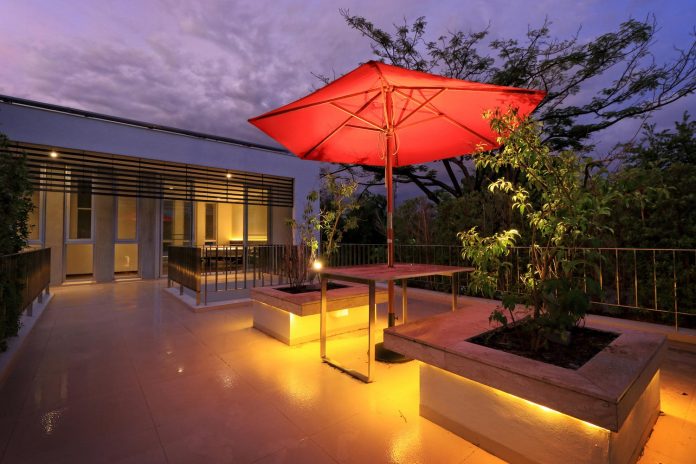
On the roof, 2” thick closed-cell Polysio Foam Core with waterproof PVC sheet membrane together with 3” thick 2 sided aluminum foil and heat bloc type ceiling are used to block the heat gain from the roof. Roof mounted, grid connected photovoltaic panels are installed to generate electricity.
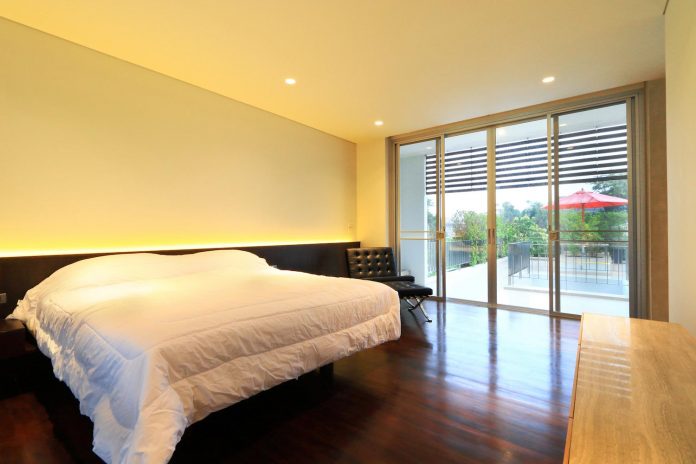
Synergy heat pump is used to make hot water for the house.
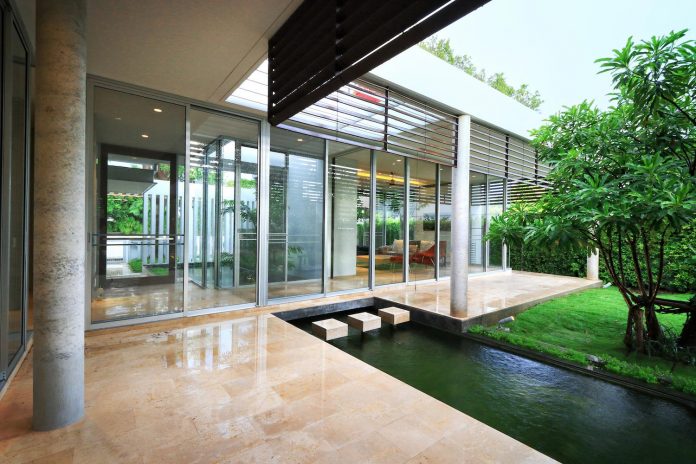
Water conservation has been taken into account as well, with series of low flow fixtures. This house uses gray water together with rain water harvesting to watering the garden.
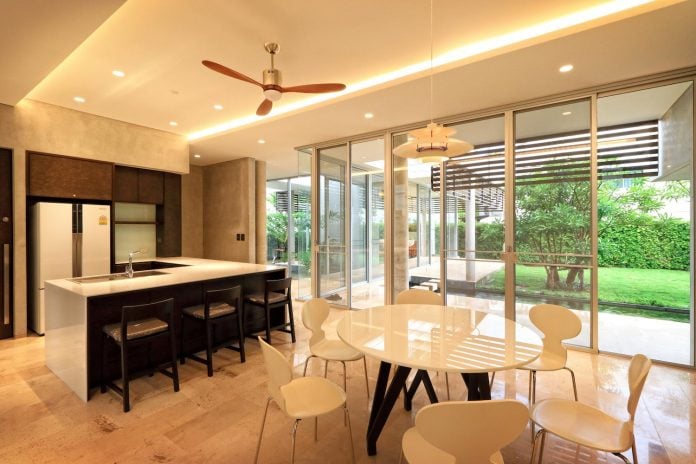
Self-cleaning, no lead, no mercury and heat reflection paint, is used for exterior paint, while washable, anti-bacterial, zero v.o.c. and APEO free paint is used for interior paint.”
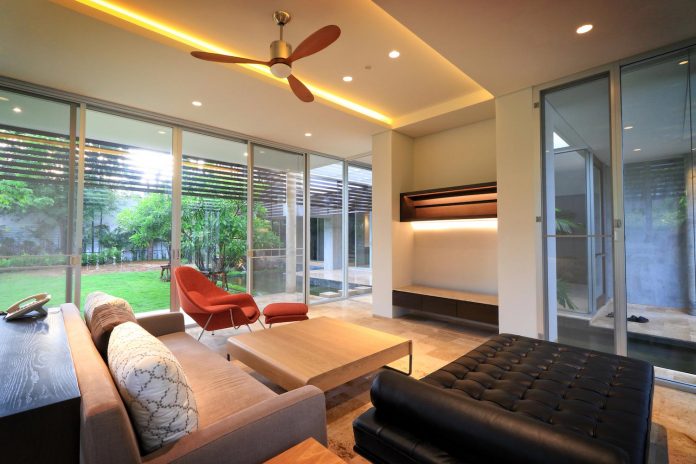
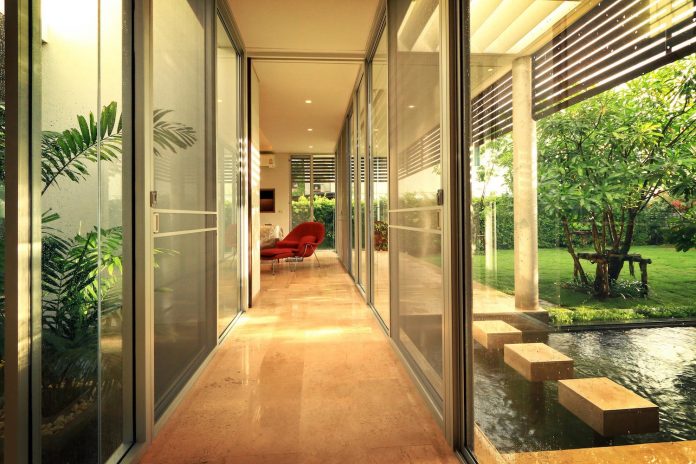
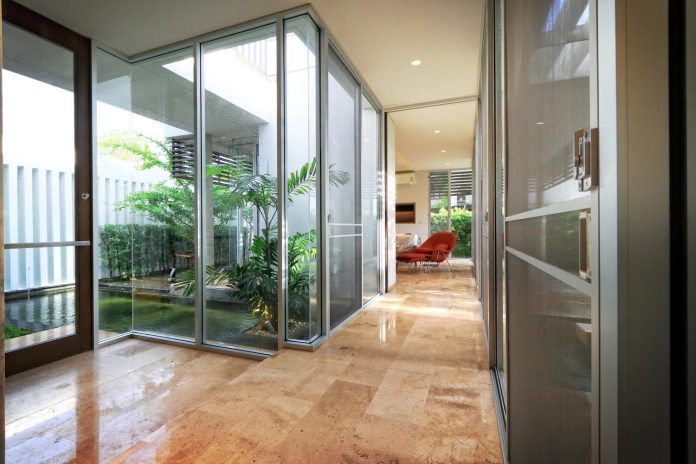
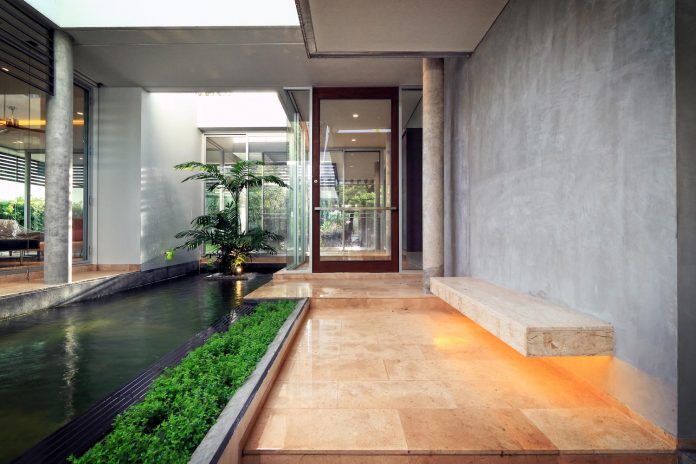
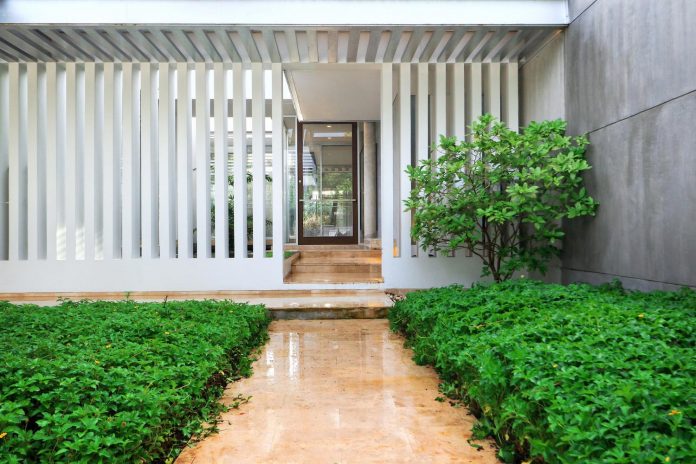
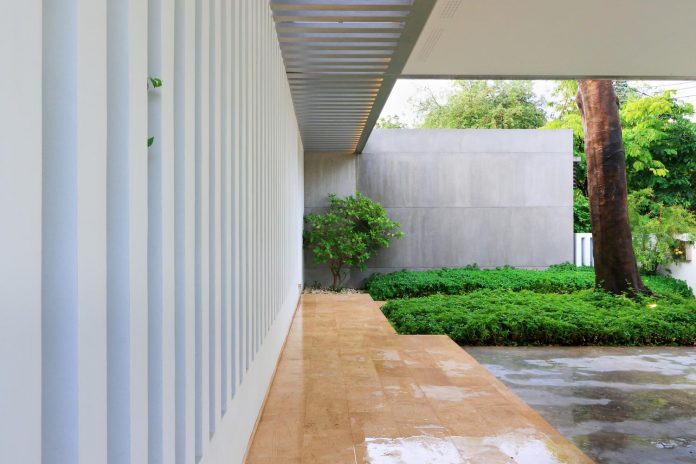
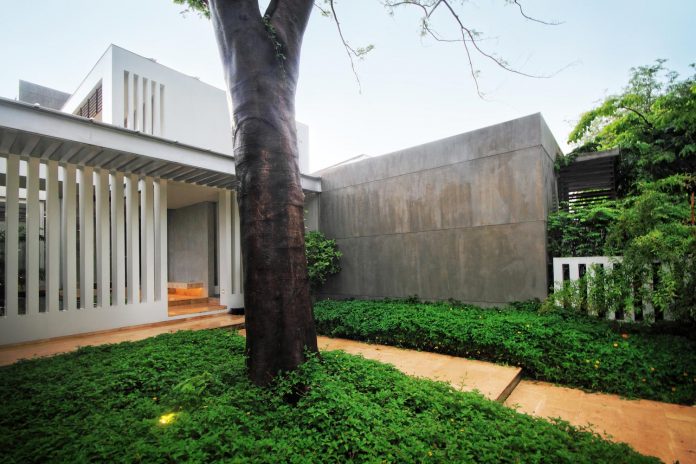
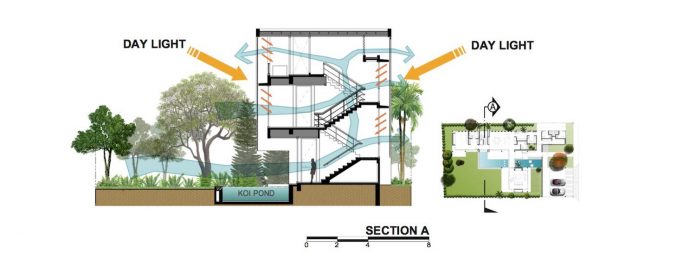
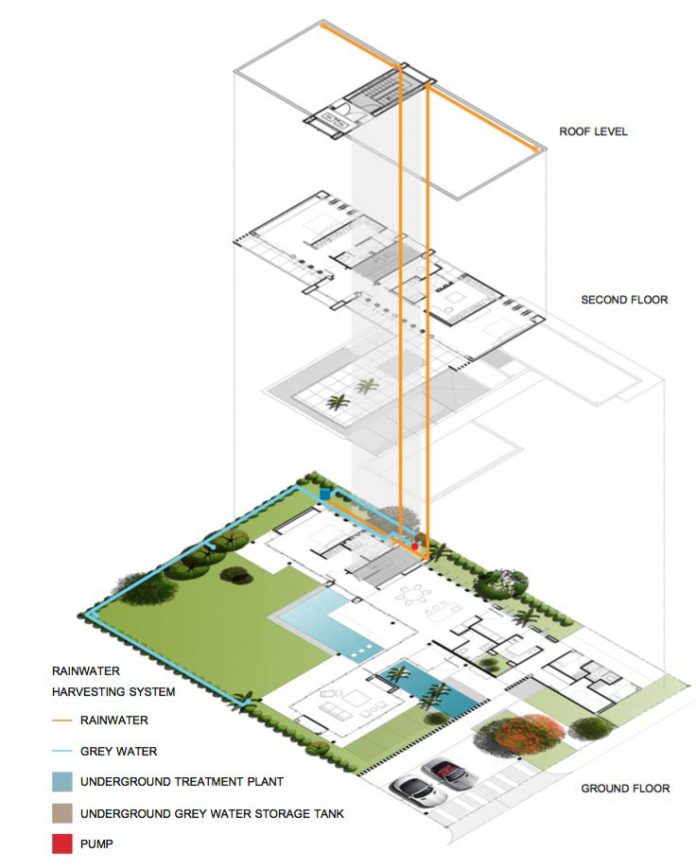

Thank you for reading this article!
沒有留言:
張貼留言