https://www.caandesign.com/38-newbury-st-by-touloukian-touloukian/
38 Newbury St by Touloukian Touloukian
Architects: Touloukian Touloukian
Location: Boston, Massachusetts, USA
Year: 2013
Area: 3000 sqft
Photo courtesy: Anton Grassl
Description:
Location: Boston, Massachusetts, USA
Year: 2013
Area: 3000 sqft
Photo courtesy: Anton Grassl
Description:
Previously an existing storage space for a tailor, an open office plan on the third floor of a historical building along Newbury Street in Boston was designed for a real estate development company. The inspiration for this renovated office suite was discovered when the existing ceiling was removed and a panel formed vaulted concrete structure was revealed. This moment of realization focused the ceiling as a main design feature and evoked an architecture of connectivity between spaces.
At any point within the office suite, one remains visually connected to the design feature as well as the individuals utilizing the space. Both clerestory glass partitions and select glass openings between floating casework walls allow for visual awareness of the entire interior while still preserving necessary scales of programmatic and acoustic privacy. The overall composition results in an arrangement of surfaces and materials in which a contemporary office may remain visually connected to its user, context, and architectural features.
The planning builds on the idea of connectivity setting itself around common spaces in which co-workers may easily convene and interact. “Social” spaces flow off one another in such a way to create links between the entire office while avoiding a typical office layout of simple public and private zones. The architectural decisions behind wall type, material, and transparency support these planning efforts in order to enhance the experience in which the user is able to see, hear, and access the social and private spaces and the people using them.
Advertisement
LED up-lighting highlighted the unexpected ceiling design feature. Additional acoustic treatments such as fabric wall panels, painted wood casework, painted gypsum board, and carpeting were used to address acoustic issues of the hard concrete ceiling surfaces and glass walls. A simple monochromatic material palette of glass, steel, light woods and finishes compliment the concrete to create a unified space.
Thank you for reading this article!
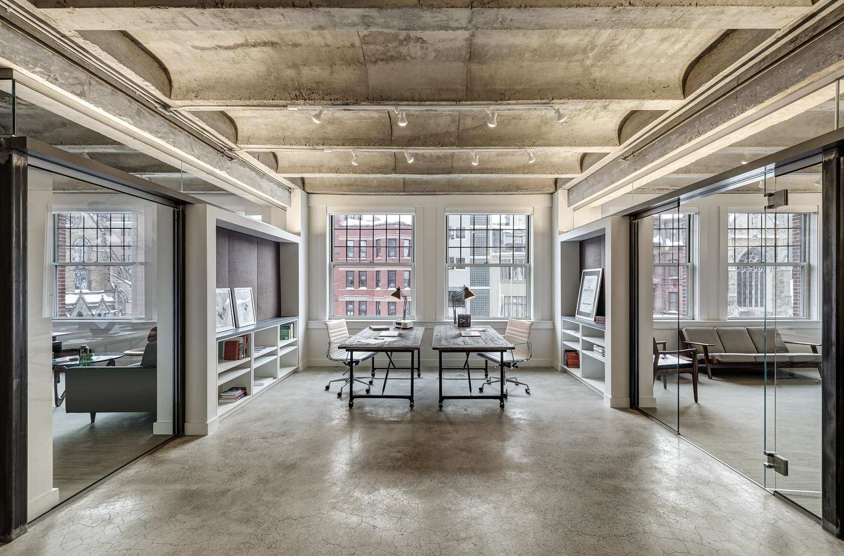
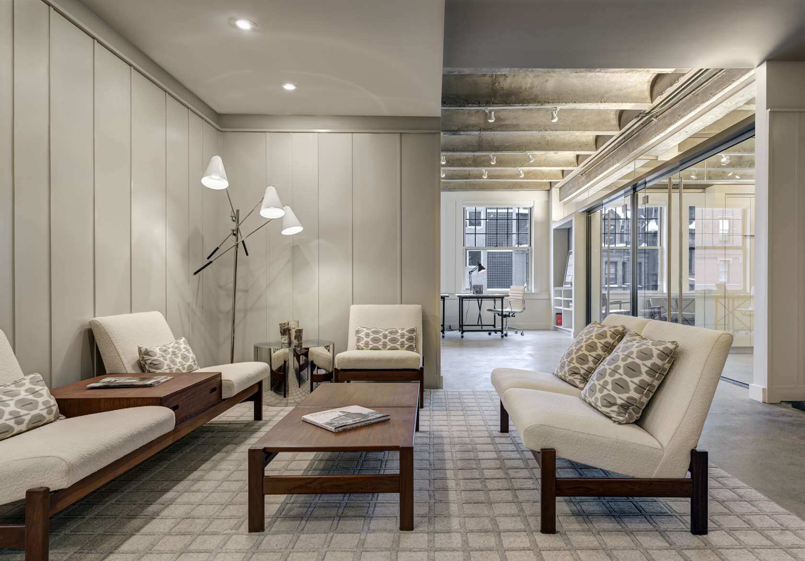
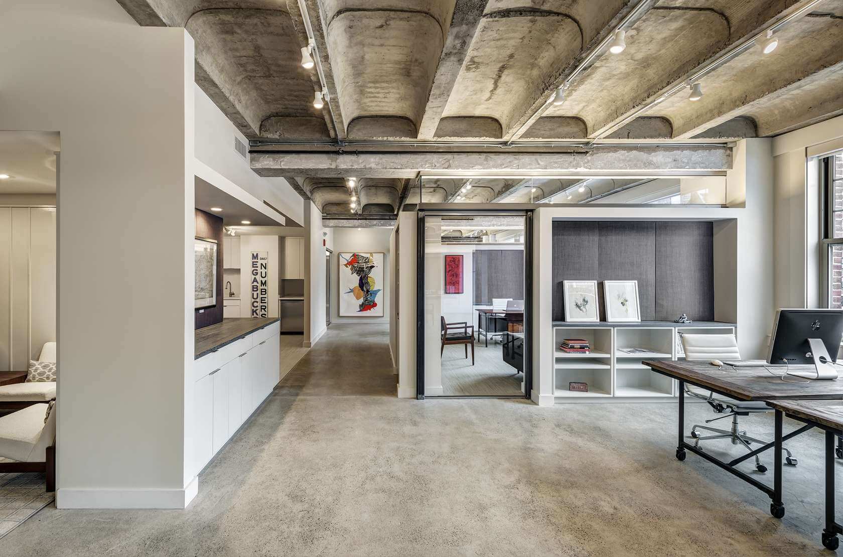
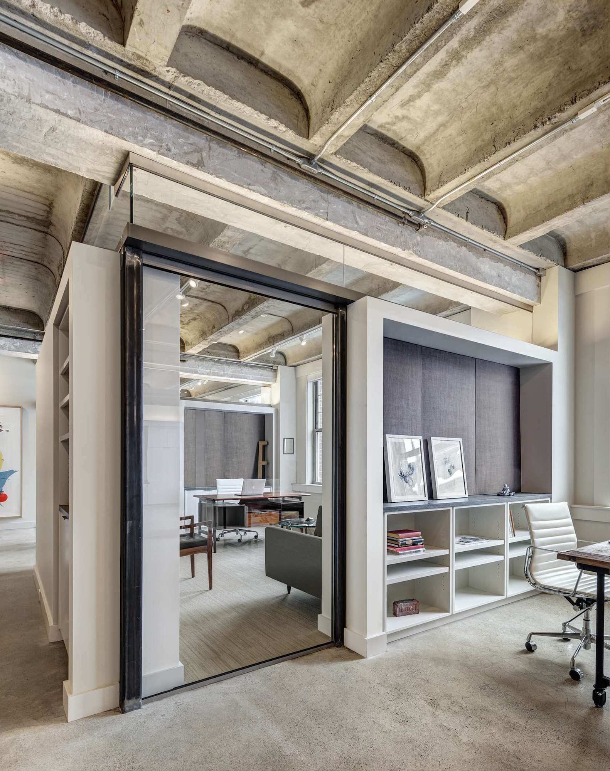
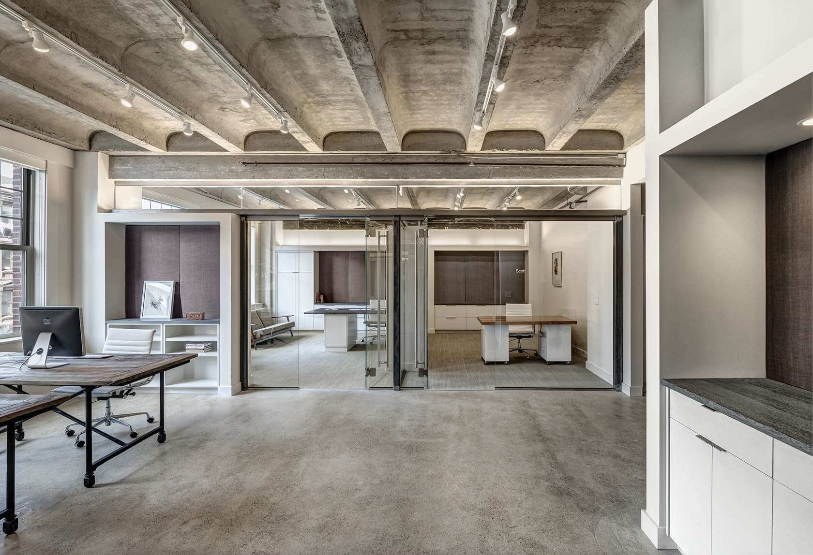
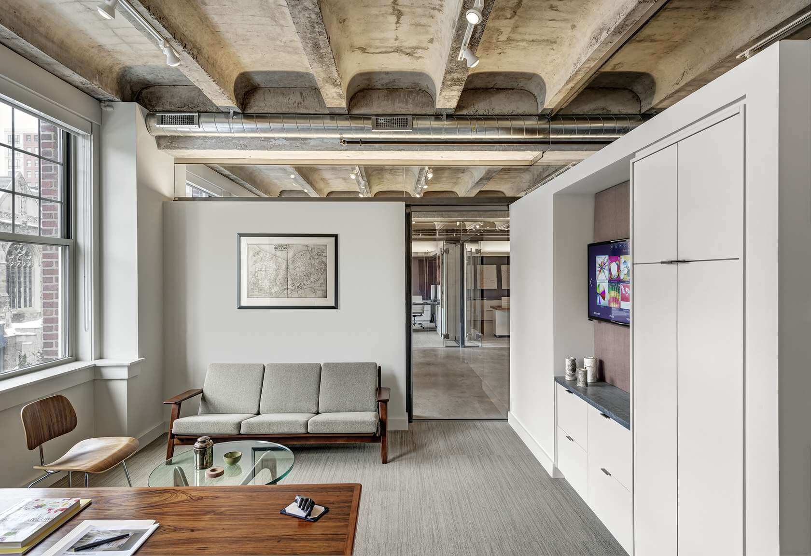
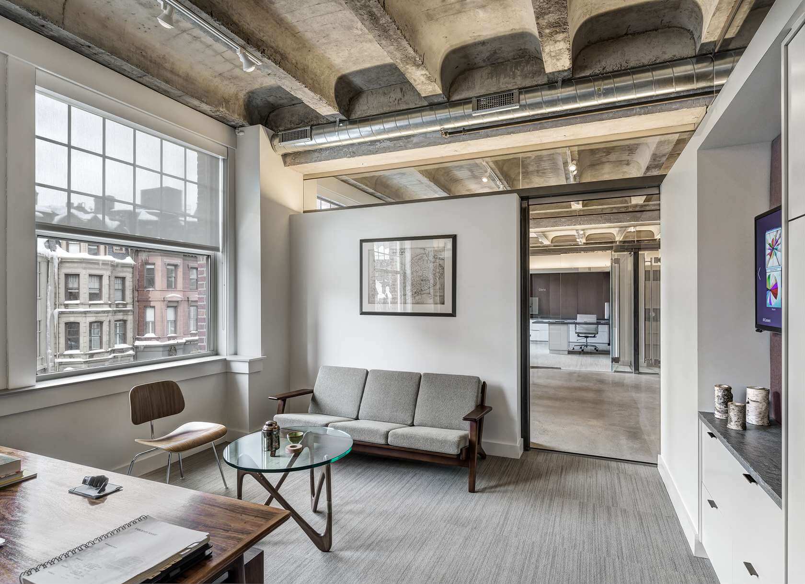
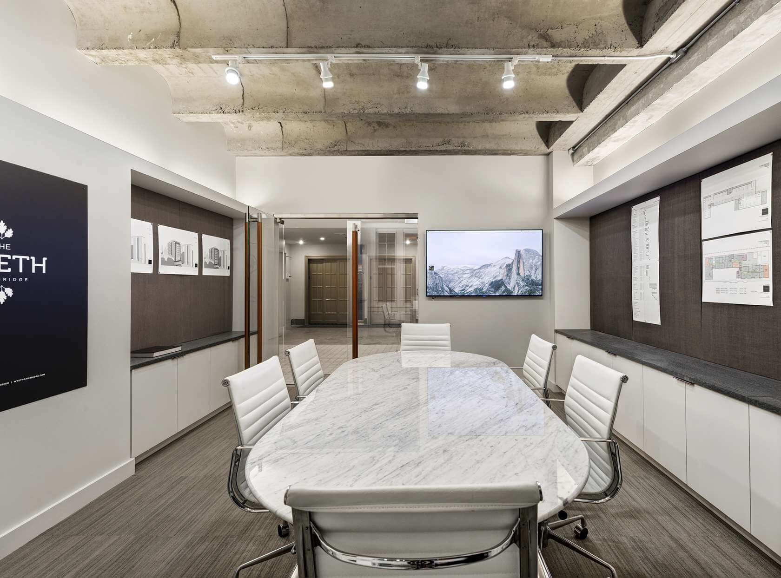
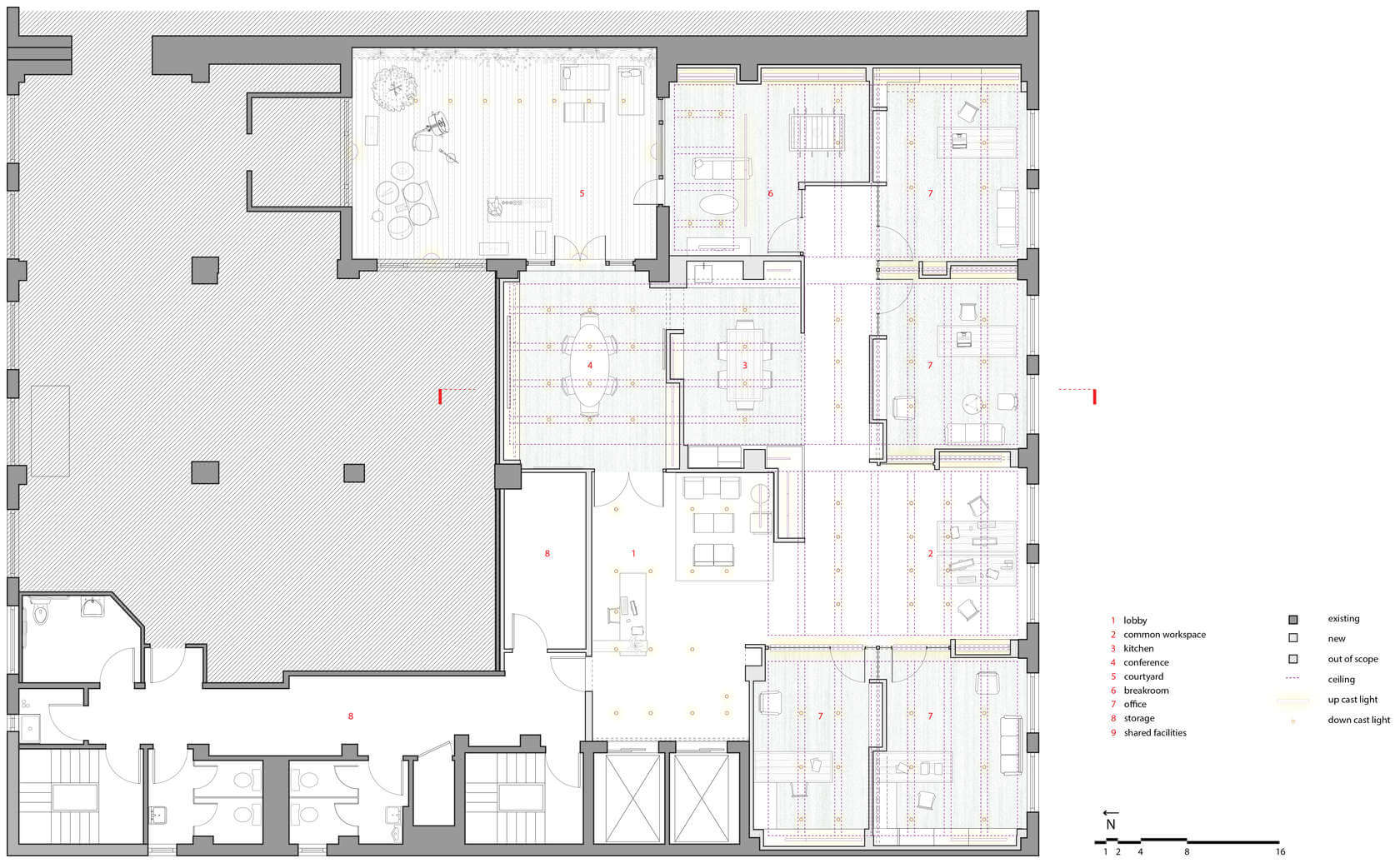

沒有留言:
張貼留言