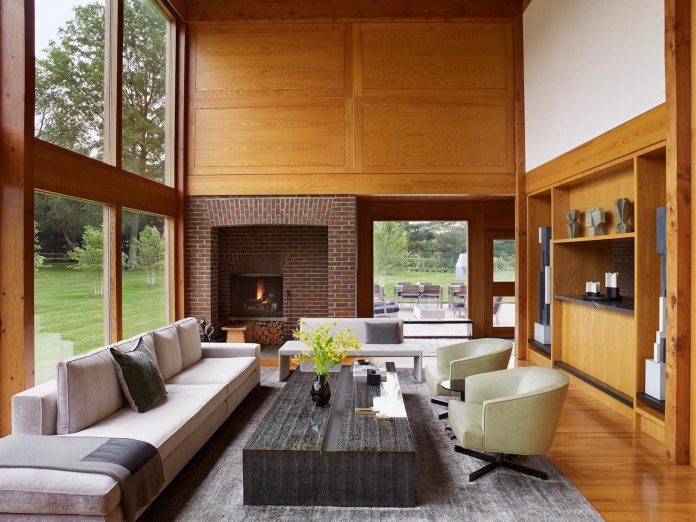https://www.caandesign.com/louis-kahns-korman-residence-interior-renovation-jennifer-post-design/
Louis Kahn’s Korman Residence Interior Renovation by Jennifer Post Design
Architects: Jennifer Post Design
Location: Fort Washington, Pennsylvania, USA
Year: 2014
Photo courtesy: Pieter Estersohn , Matt Wargo
Description:
Location: Fort Washington, Pennsylvania, USA
Year: 2014
Photo courtesy: Pieter Estersohn , Matt Wargo
Description:
“Jennifer Post Design was selected by Larry Korman in 2013 to re-envision the interior design of his family’s cherished Louis Kahn designed home. The Korman Family has meticulously maintained the architectural vision of Louis Kahn, consulting tightly with the Kahn Archives at University of Pennsylvania, from where students are invited to walk and study the home, and learn from Kahn’s masterpiece.

Larry, who grew up in the house, is protective of the architecture, but understands that interior spaces need to evolve as people’s use of space evolves over time. Jennifer Post took a very custom approach, tailoring every detail to work harmoniously throughout the very distinct home.

The clean pure lines of the architecture are repeated with clean pure lines of Post’s custom contemporary designs, carried out by trusted furniture companies such as Minotti and J Robert Scott. Even in creating a permanent installation of a custom millwork piece which serves as a bar, media storage, and sculpture display between the living room and home office, Jennifer Post’s design seamlessly integrates with Kahn’s architectural vision. “I wanted to respect the orange oak” noted Jennifer, “But Larry is very Tom Ford”, which culminated to the total interior vision being grounded in the use of a limited palette of soft neutral tones and natural materials – leather, silk, stone, and bronze – to be timeless, classic, and harmonious with such a notable masterpiece.”
Advertisement









Thank you for reading this article!
沒有留言:
張貼留言