http://www.caandesign.com/transformation-industrial-setting-flexible-live-work-space/
Transformation of an industrial setting into a flexible live or work space
Architects: Marta Muñoz, Josean Ruiz Esquiroz
Location: Madrid, Spain
Photography: ©miguel de guzmán
Description:
Location: Madrid, Spain
Photography: ©miguel de guzmán
Description:
“In Spain, architects Marta Muñoz and Josean Ruiz Esquiroz have transformed a former industrial setting into a flexible live/work space. Located in madrid, the scheme’s primary architectural strategies are based on duplication and saving, in terms of both energy and space. The project — photographed by Miguel de Guzmán — is titled ‘ctrl+green’, a name that references the vegetation that surrounds the home’s indoor areas.
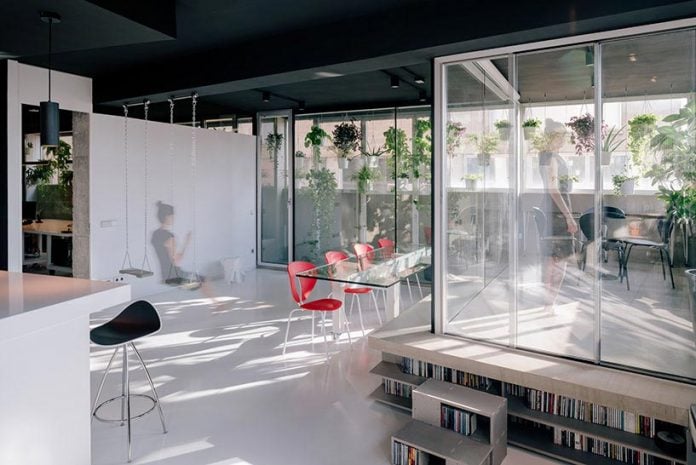
As the industrial space didn’t have any thermal insulation, Muñoz and Ruiz Esquiroz began by creating a second skin with a wraparound ‘gallery’, large enough to be used as a pedestrian corridor. This gesture also isolates the interior space thermally and acoustically. Sunlight entering through large windows is filtered by a hanging garden and wireless motorized blinds.
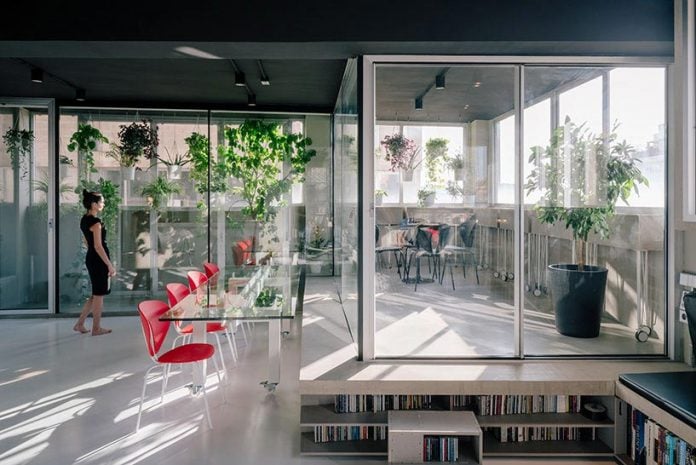
The interstitial space measures a total of 40 meters in length (131 feet), and faces three different directions. in order to allow for views out, the architects elevated the floor by 45 cm (18 inches). Below this perimeter band, which doubles externally as a terrace, several wheeled drawers are hidden, offering plentiful storage. to the south, a greenhouse contains hanging plants, while the western façade features an integrated cushioned bench and worktable. Finally, to the north, a fold-down bed is surrounded by wardrobes.
Advertisement
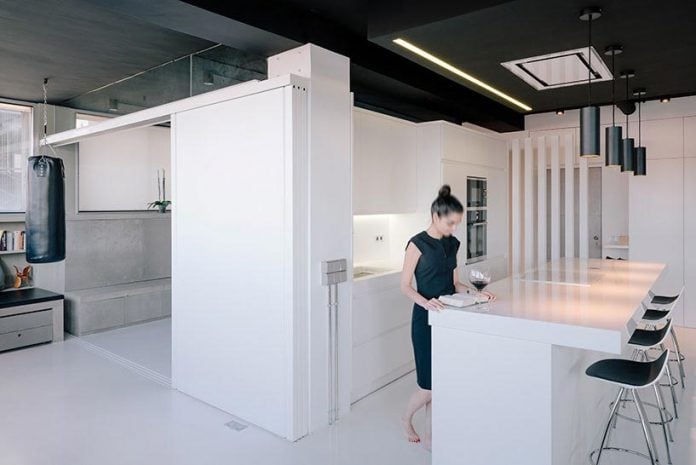
The construction of a luminous new floor, positioned above the previously existing one, allows the installation of a low temperature radiant floor that also contains new plumbing utilities. Hidden bellow the perimeter gallery, 21 mobile drawers — assembled with no screws or adhesives — have been designed in different sizes. The architects have also constructed three pieces of furniture: a transparent table, the computer office tables, and the auxiliary bar table, all of which are on wheels.”

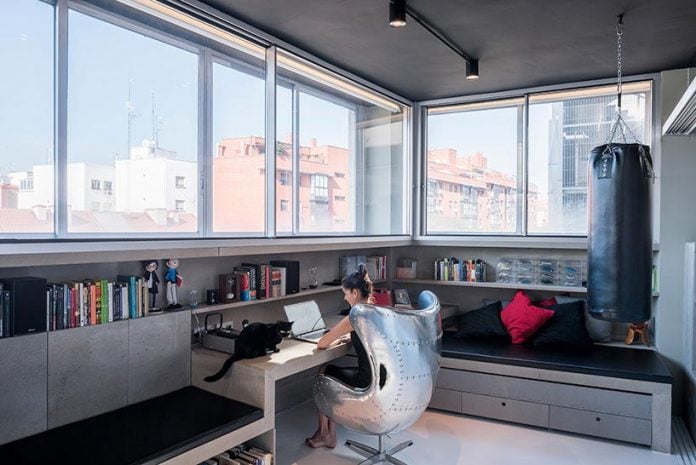
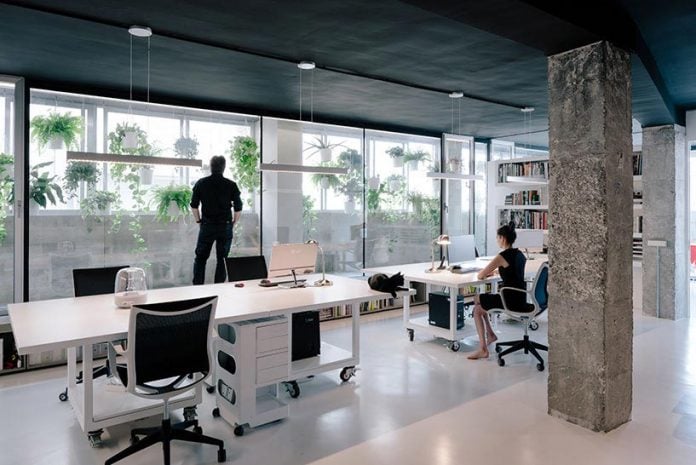
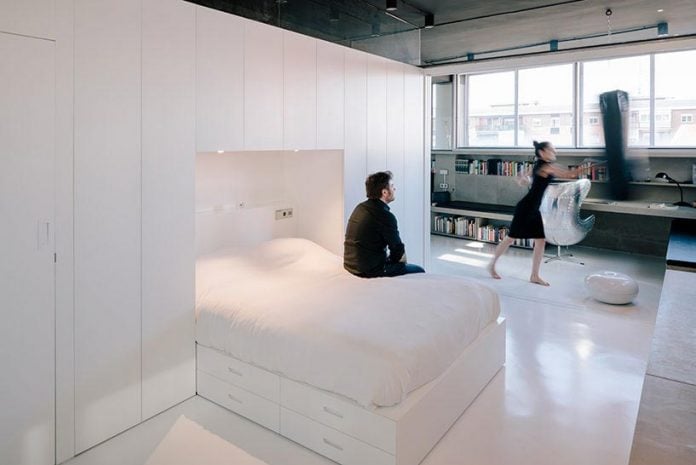
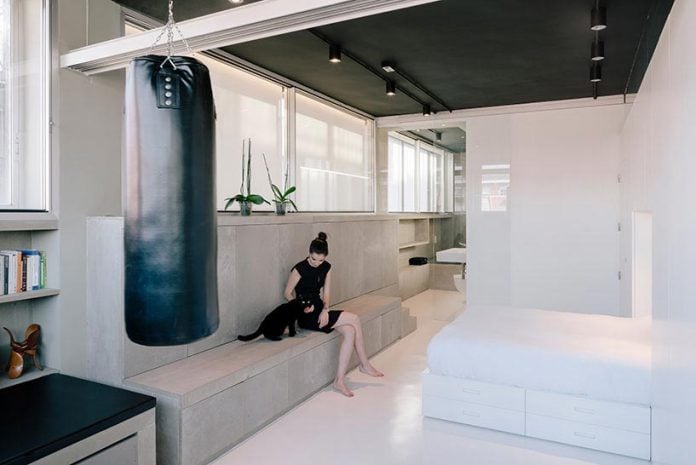
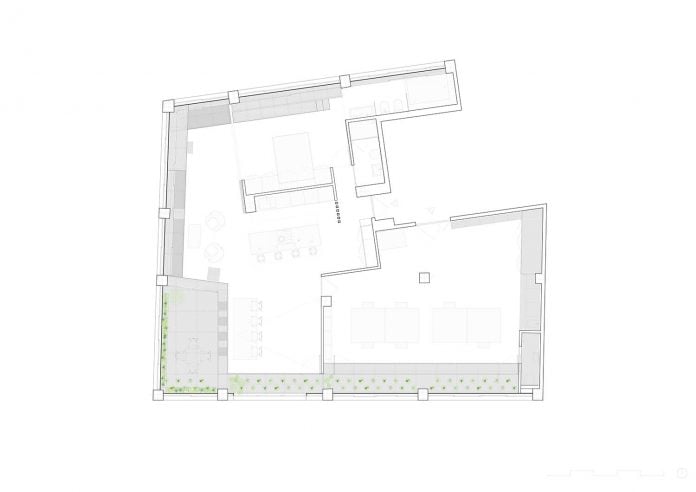
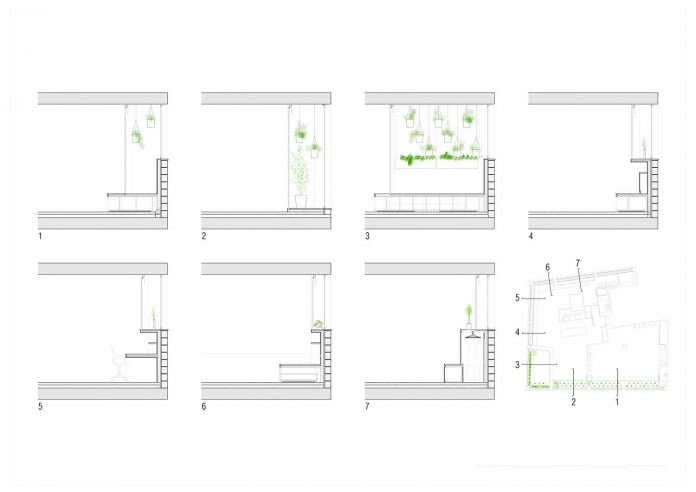
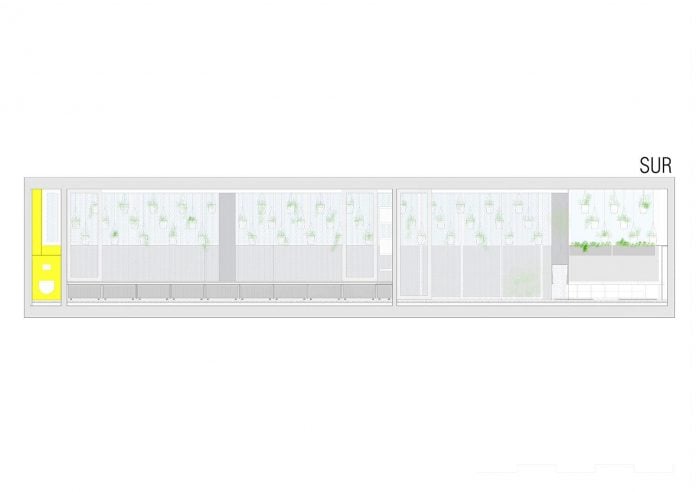
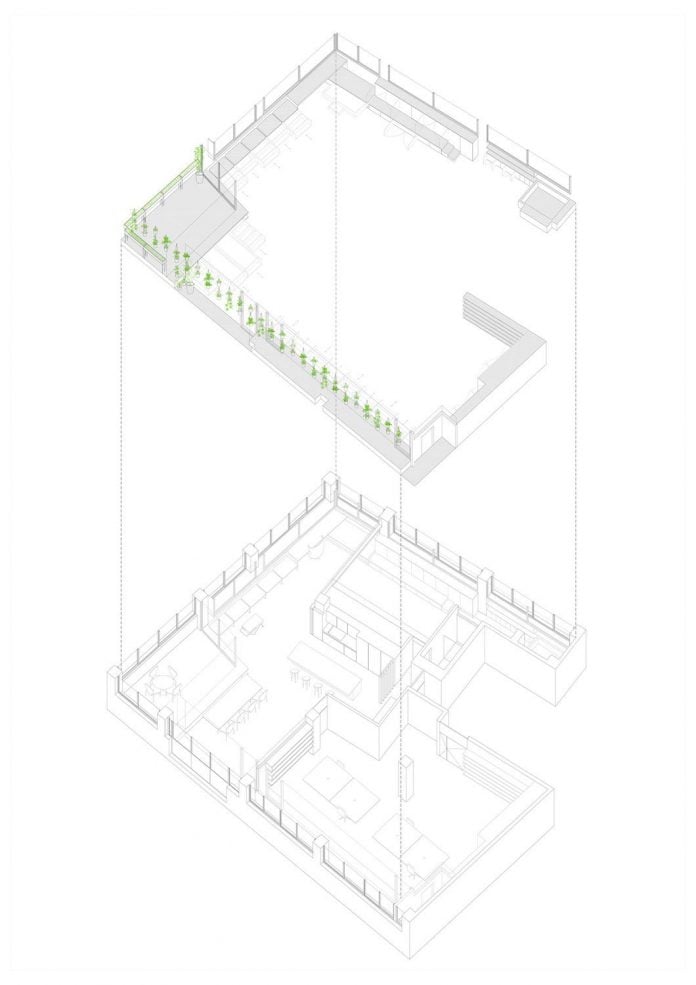
Thank you for reading this article!
沒有留言:
張貼留言