http://www.caandesign.com/house-uses-natural-materials-finishes-evoke-raw-informal-place/
House that uses natural materials and finishes to evoke a raw informal place
Architects: Modo Designs – Architect Arpan Shah
Location: India
Year: 2016
Photo courtesy: Modo Designs – Architect Arpan Shah
Description:
Location: India
Year: 2016
Photo courtesy: Modo Designs – Architect Arpan Shah
Description:
“The ‘House by the Trees’ is a gathering and retreat place for a Gujarati family on the outskirts of Ahmedabad set amidst the existing neem, chikoo and amla trees. The brief given was to have a spacious and open place yet addressing security concerns.
Our primary concern was to weave the house layout with the existing trees, resulting into some trees within the house courts and some trees along its edge and thus random location of existing trees defined the extents of the house.
Our primary concern was to weave the house layout with the existing trees, resulting into some trees within the house courts and some trees along its edge and thus random location of existing trees defined the extents of the house.
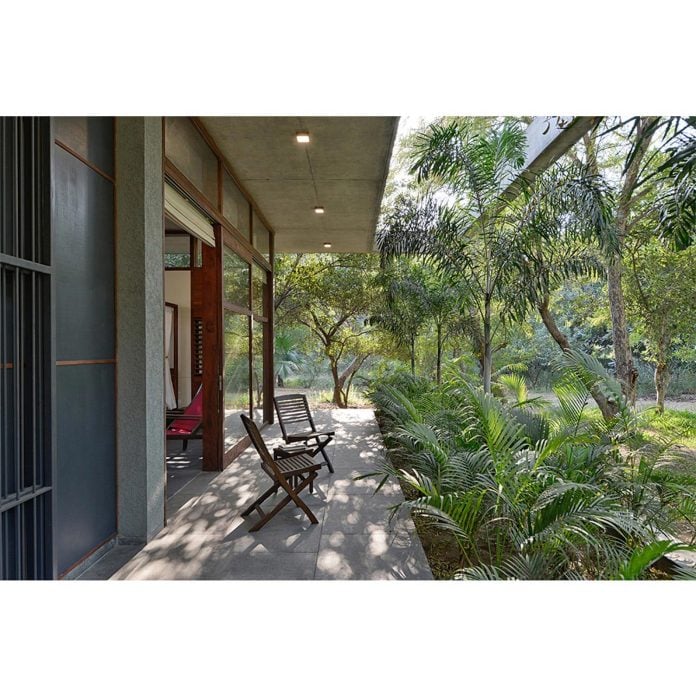
The house is a two bay plan with the front bay having the semi open entry porch and vestibule and a guest bedroom adjoining it. A linear court yard segregates the front bay from the rear one enhancing the sense of openness from the enclosed spaces. The rear bay has the living, dining and kitchen on one side and master bedroom on the other side with a semi open lounge that separates these zones in the rear bay. A 12’ cantilevered verandah hovers on the north side as an extension to living and master bedroom and along the existing line of neem trees.
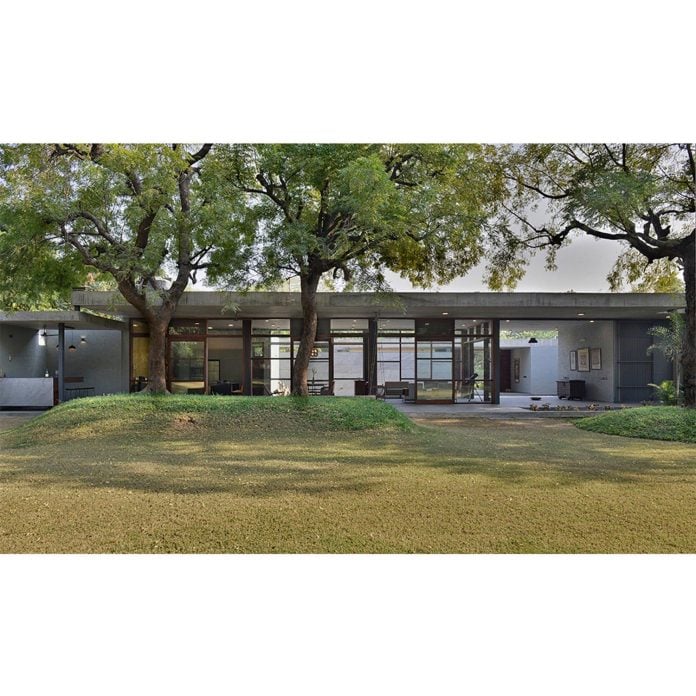
The semi open vestibule and lounge connects the house with the courtyard and garden beyond making the house a seamless place. This connected area can transform in night when the sliding ms grill disconnects the outer area from the internal spaces making it an introverted secured place.
Advertisement
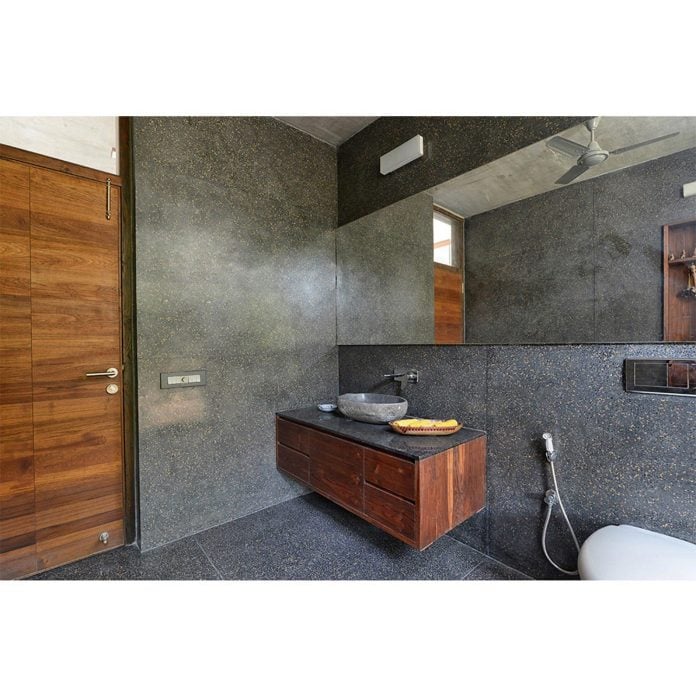
The house uses natural materials and finishes to evoke a raw informal place. The floor has rough kadappa in interior areas and river washed black granite in semi open areas while the courtyard has rough brown kotah stone. All ceilings are exposed concrete finished and door windows made of valsadi wood. The customized furniture is made of old reclaimed valsadi wood.”
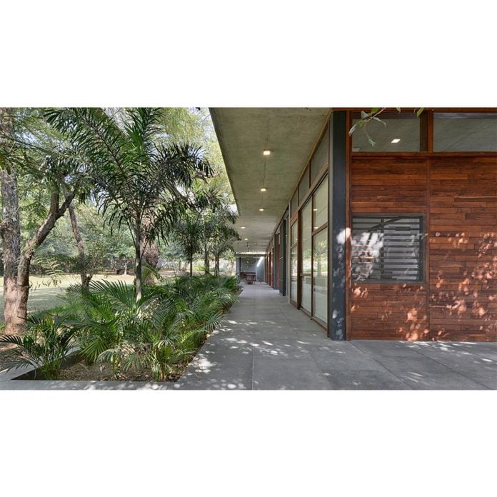
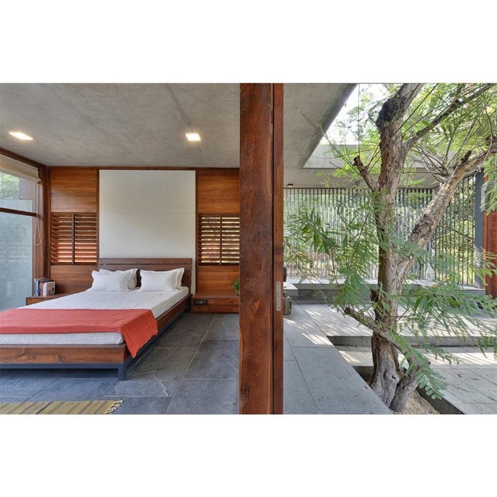
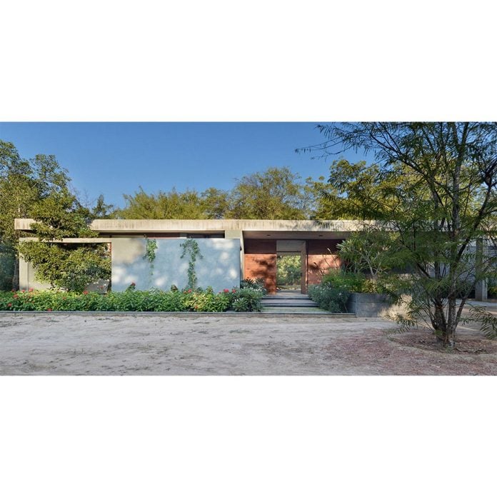
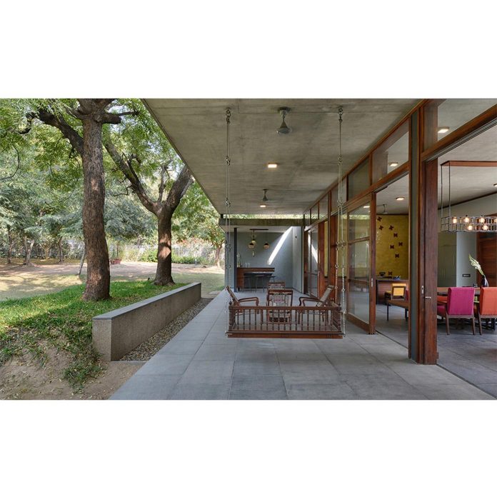
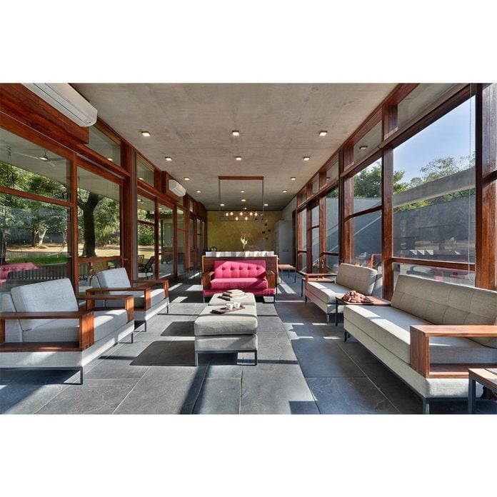
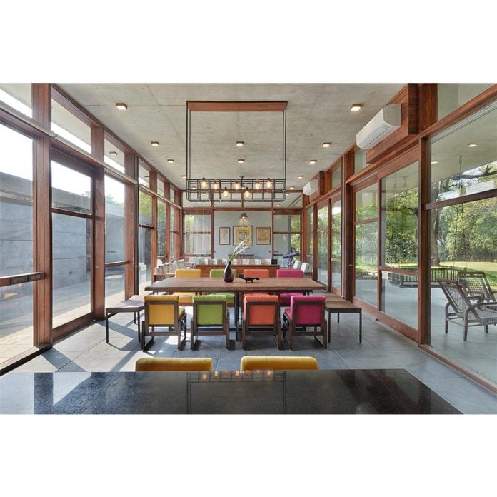
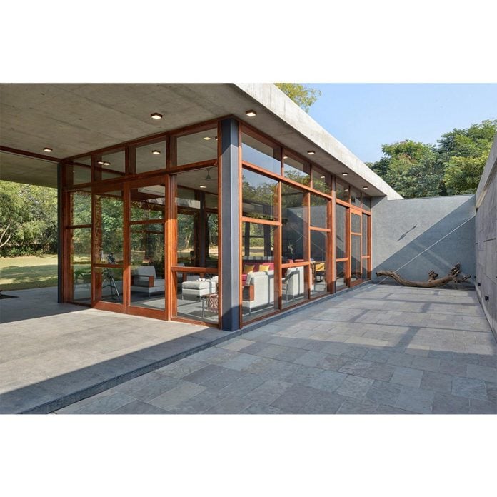
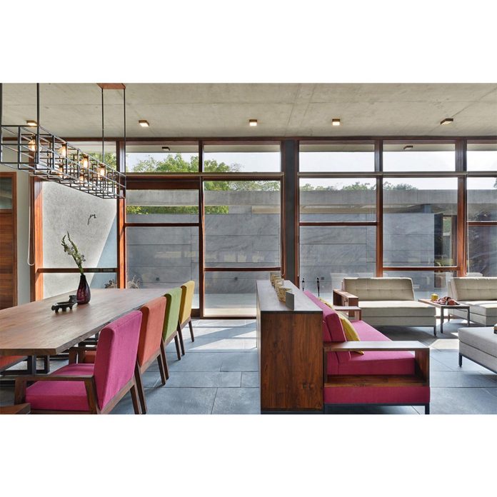
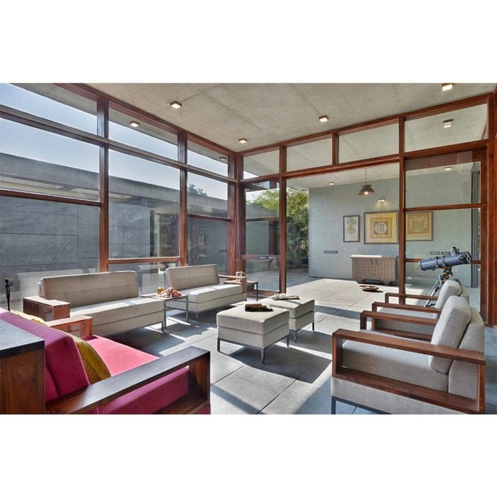
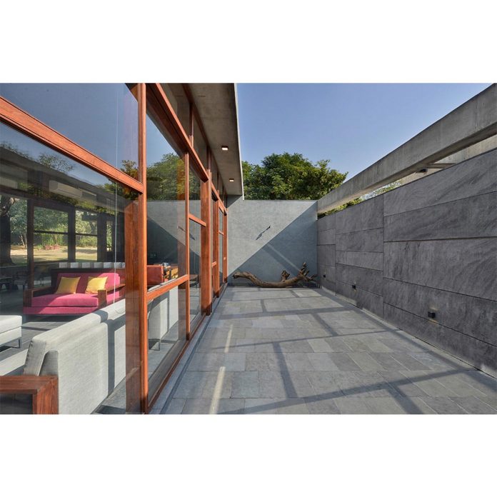
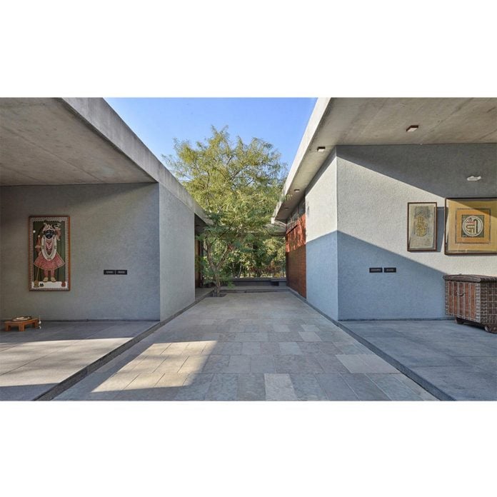
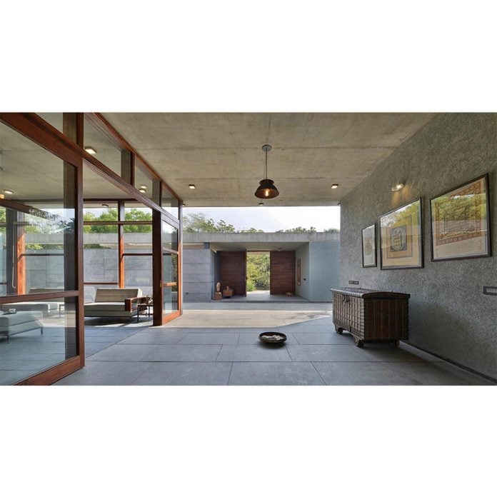
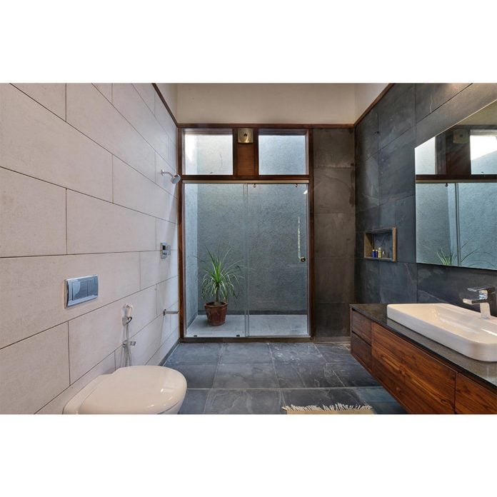
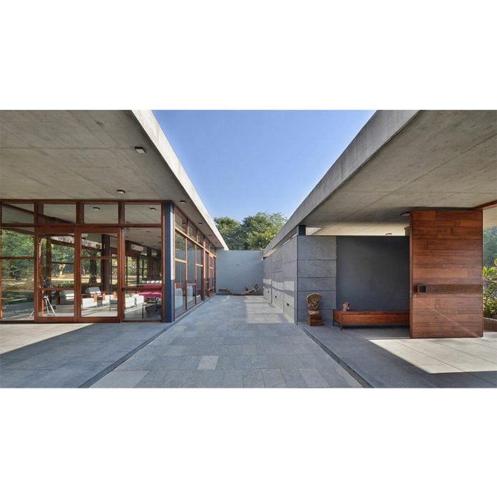
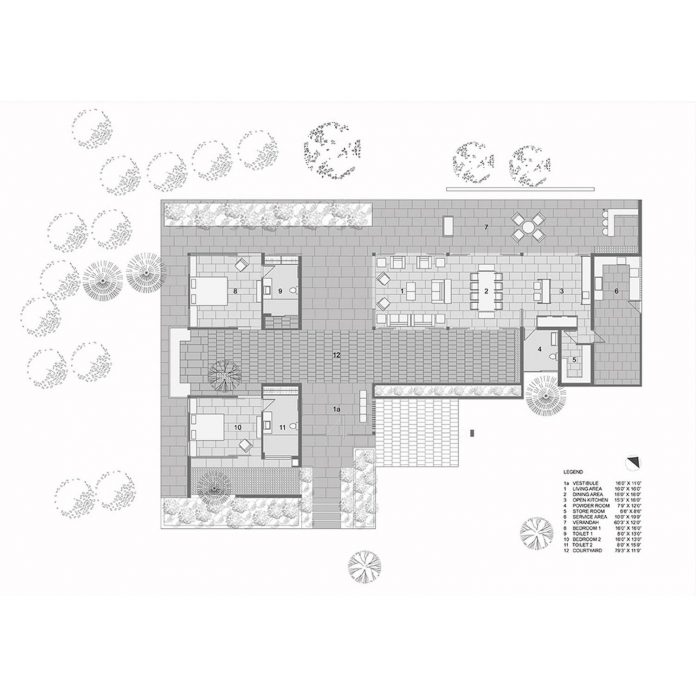
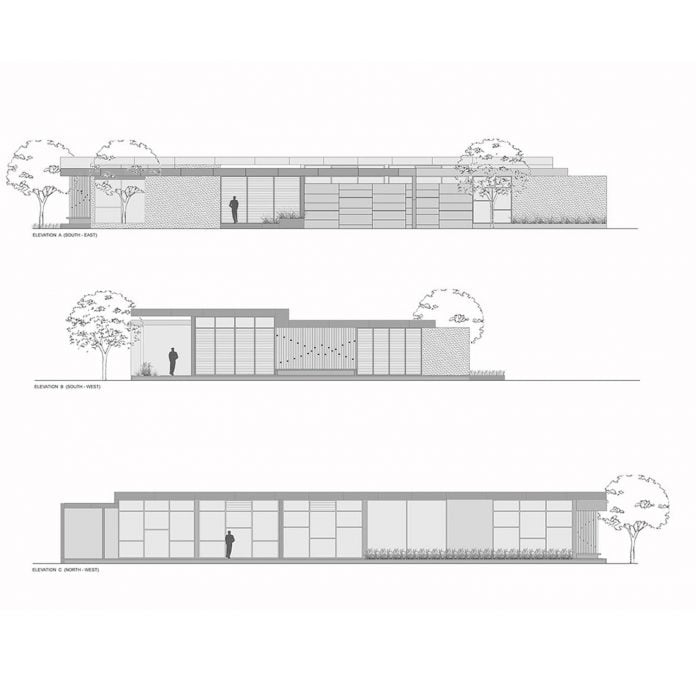
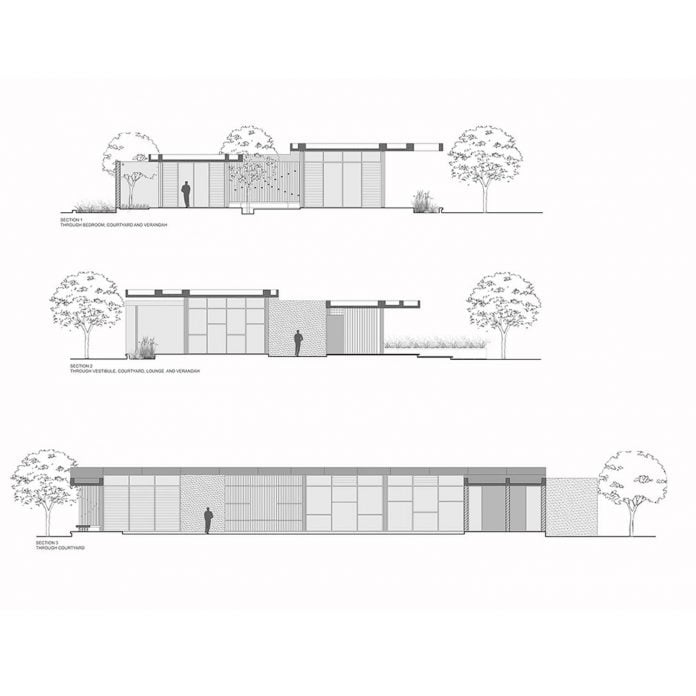
Thank you for reading this article!
沒有留言:
張貼留言