https://www.caandesign.com/edjo-curved-house-famalicao-designed-noarq/?utm_source=facebook&utm_medium=social&utm_campaign=ReviveOldPost
ED&JO curved house in Famalicão designed by NOARQ
Architects: NOARQ
Location: Famalicão, Portugal
Year: 2017
Area: 3.950 ft²/ 367 m²
Photo courtesy: Joao Morgado
Description:
Location: Famalicão, Portugal
Year: 2017
Area: 3.950 ft²/ 367 m²
Photo courtesy: Joao Morgado
Description:
“The project was to demolish a single-family dwelling and build another one in its place in the centre of V. N. de Famalicão.
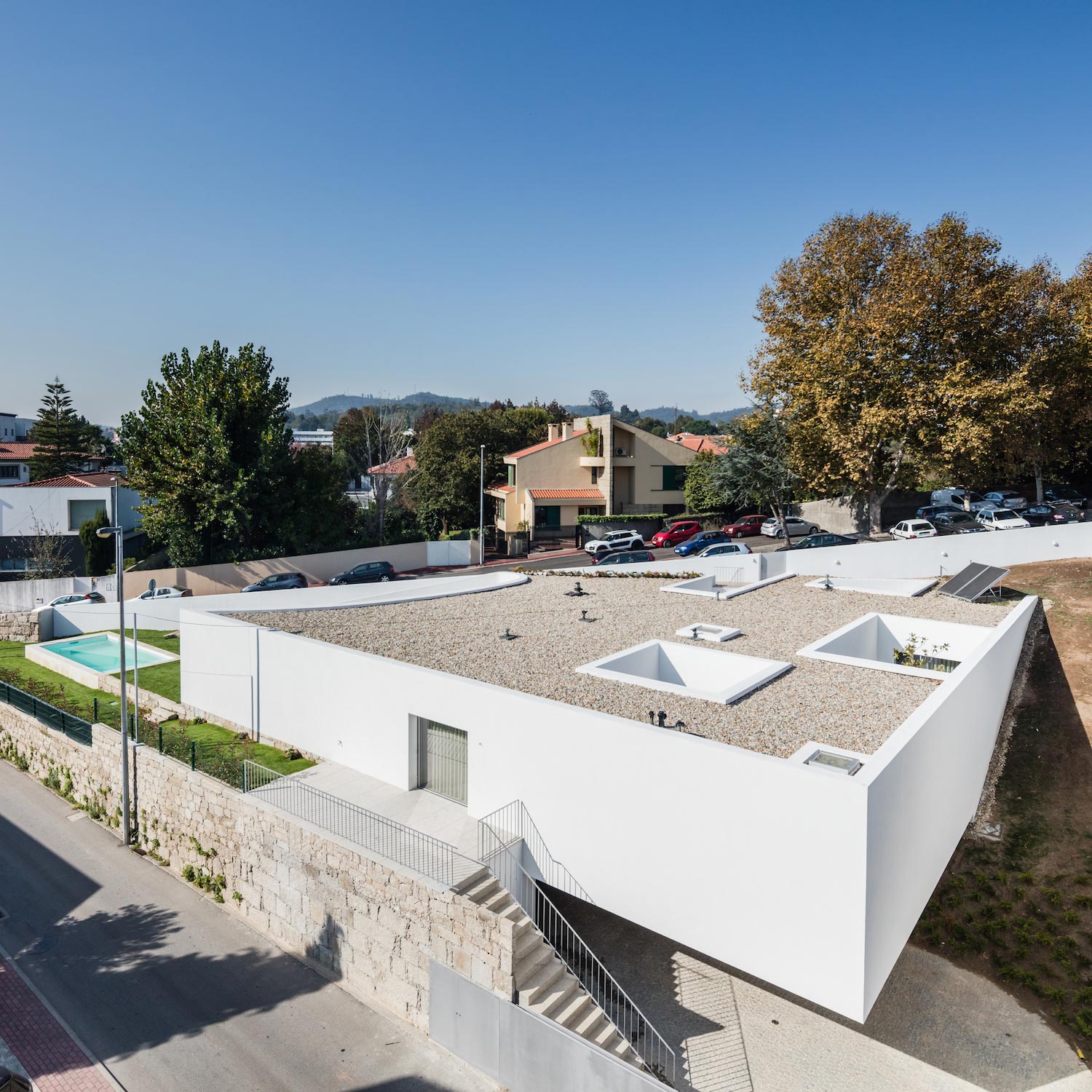
The proposal is on a triangular urban plot of land covering an area of 940.80 m2. The topography includes a 7.60 m slope down from west to east, so the elevations in the corner converge with those on the surrounding roads.
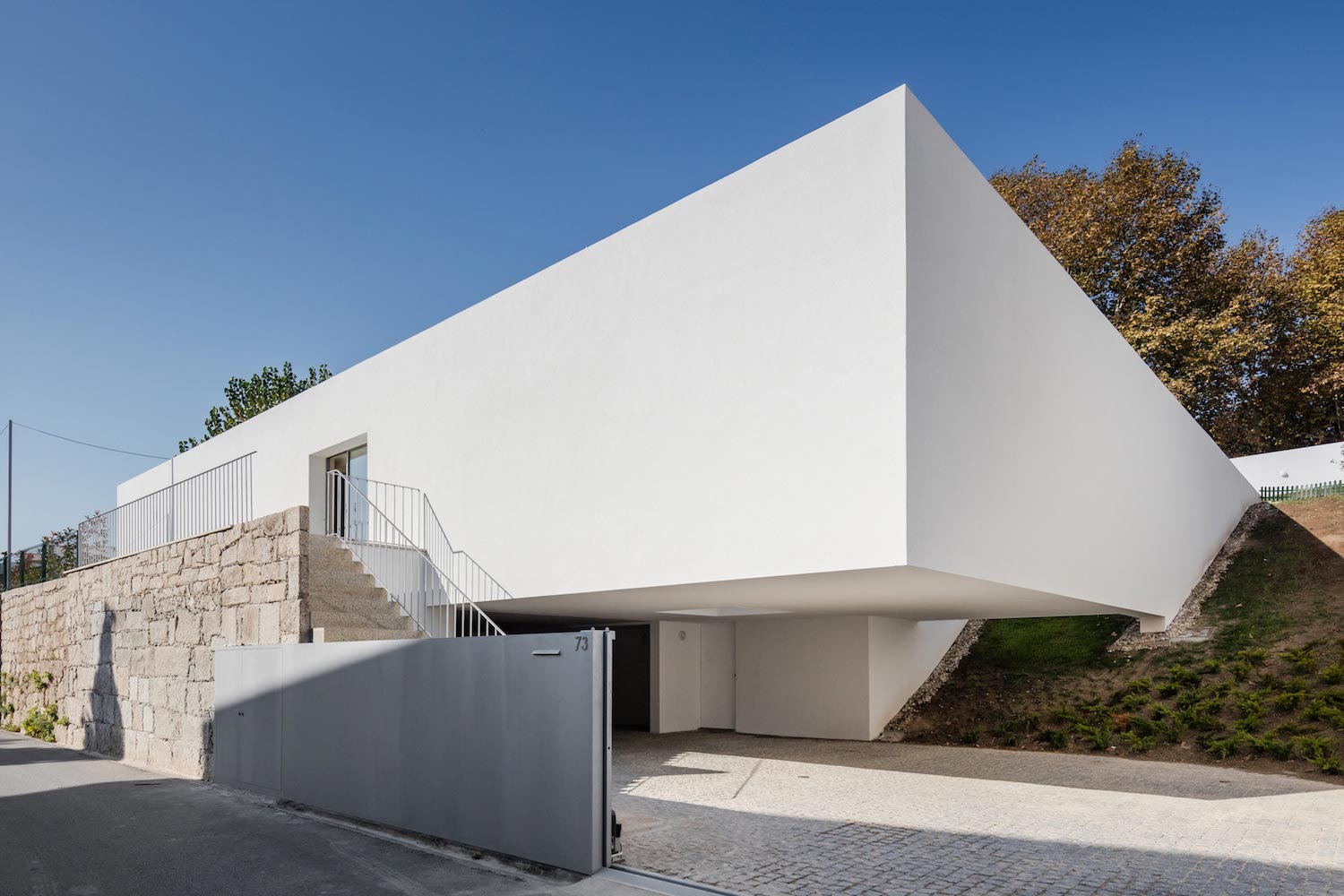
The building on the site was of poor quality. Everything was demolished apart from the garage, below the elevation of the patio with level access from the road at the lower level. The surrounding walls also held back the earth, below the street level to the west and above street level to the east. The house has a 367.20 m2 footprint and a gross area of 408.90 m2 on two floors.
Advertisement
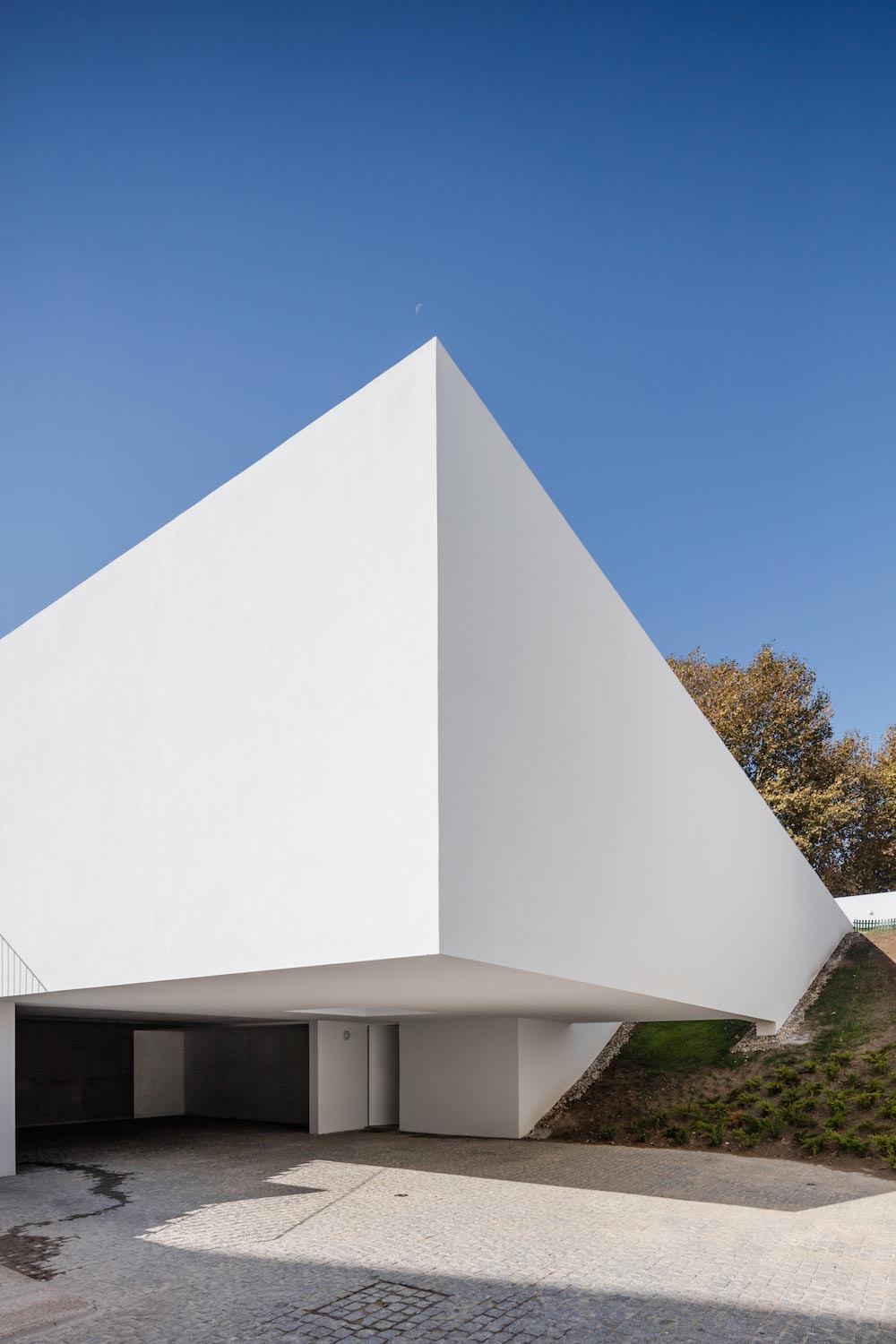
Floor 0 is 99.30 m2 and it was rehabilitated and expanded, preserving the garage, entrance, vertical access and storage area. Floor 1, at the level of the interior of the plot, is 309.60 m2, and this is where the main structure of the house is – service area, social zone and reserved zone (bedrooms).
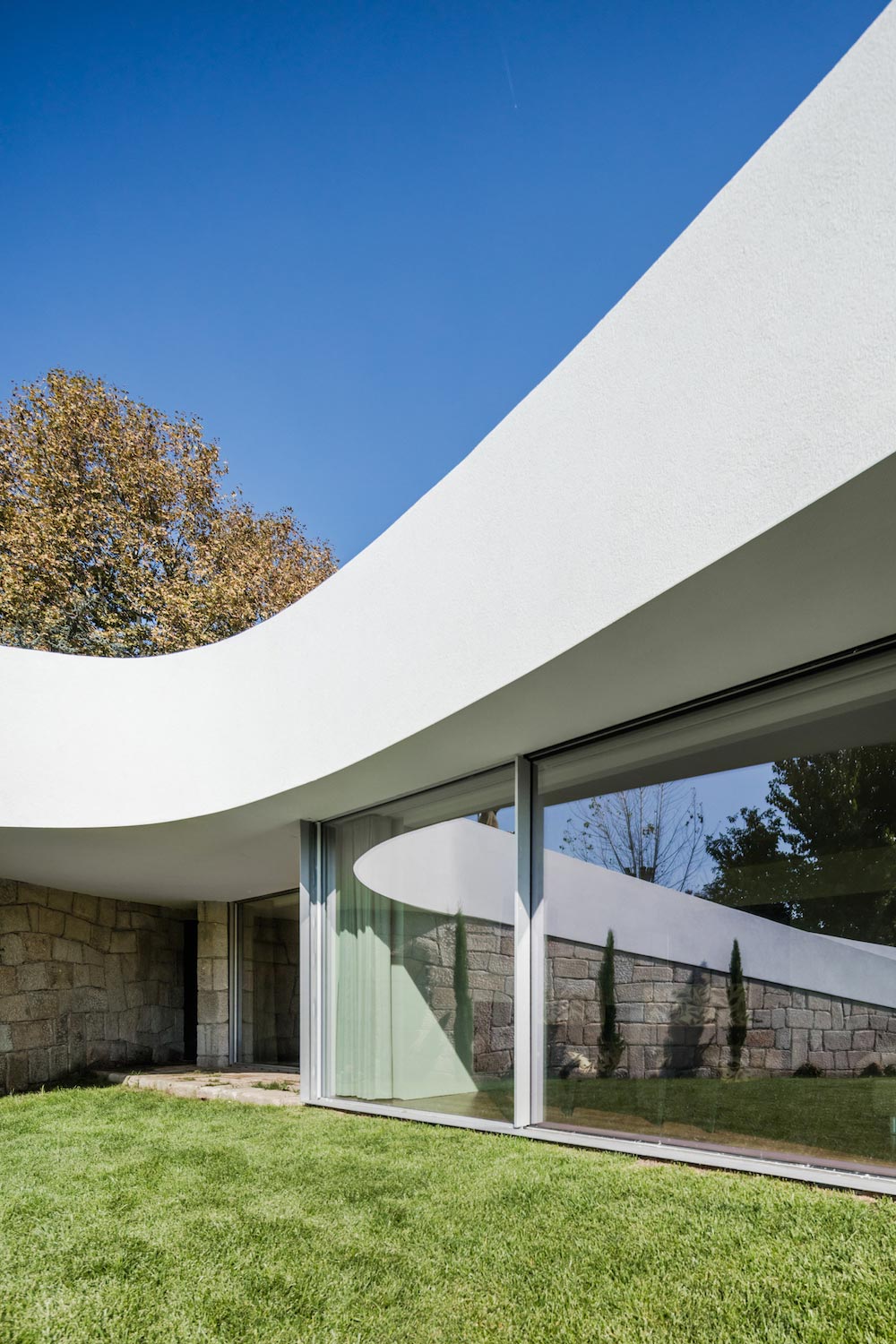
The land is highly exposed because of the different topographies between the adjoining streets. This is why the house sits 1 m from the western boundary, below the street and does not show any wall or elevation. It is closed to the north for urbanistic and thermal reasons. This is also why the house is open to the east where light enters the kitchen and the whole of the south-facing front is open under a curved shade cover.”
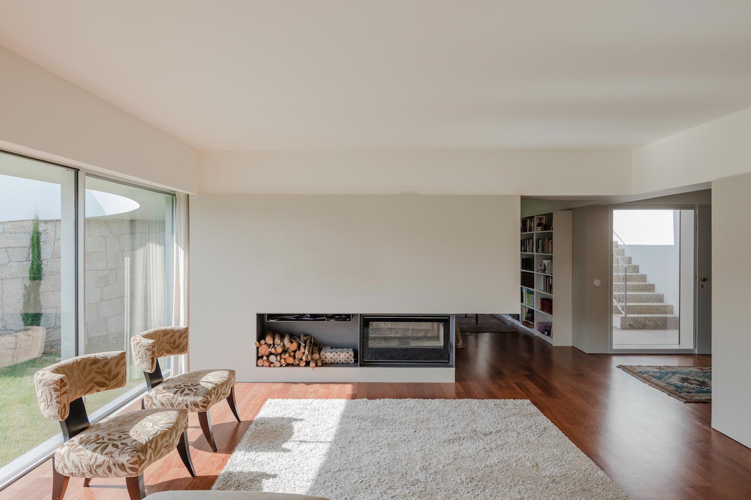
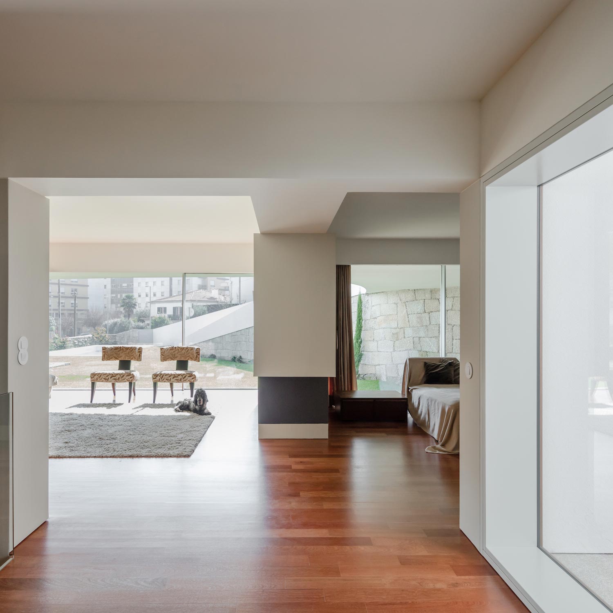
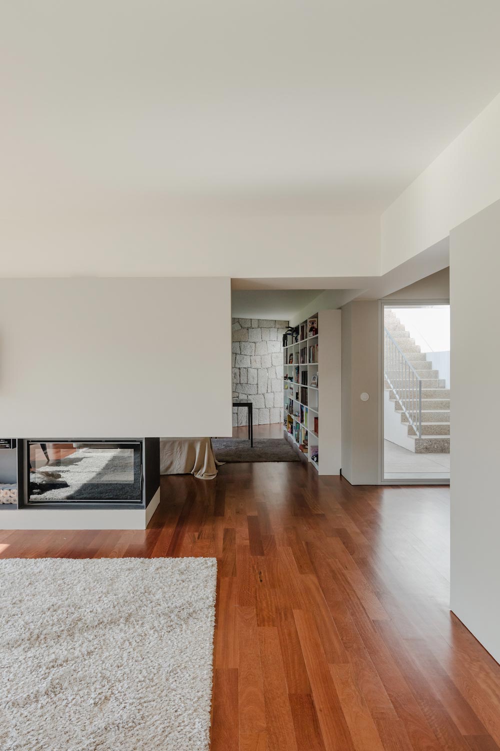

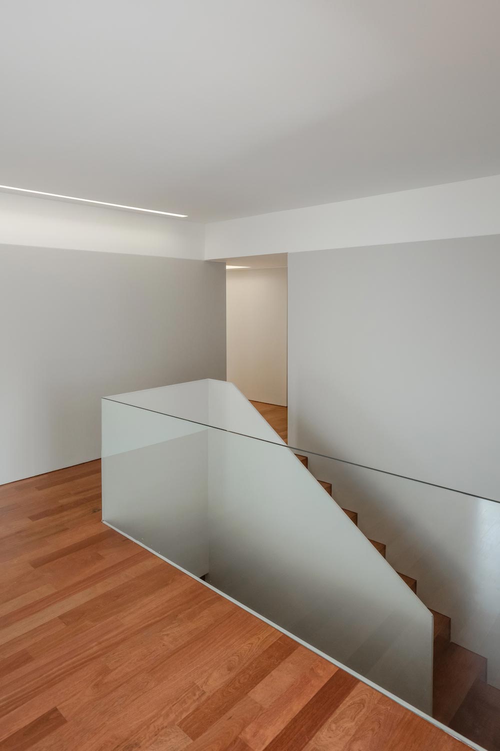
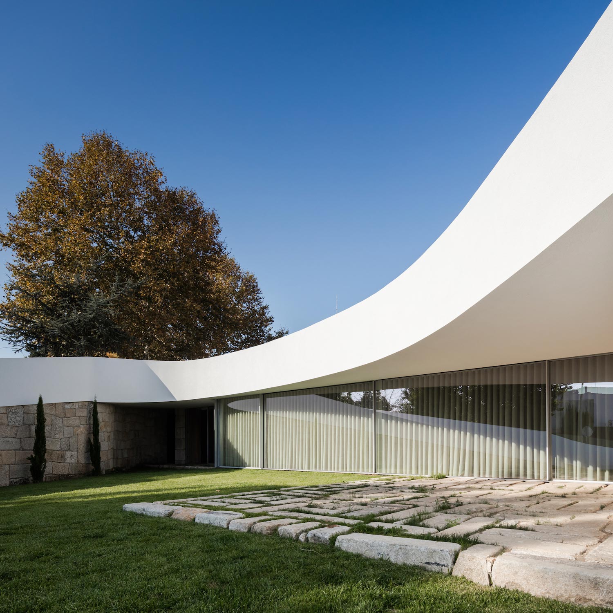
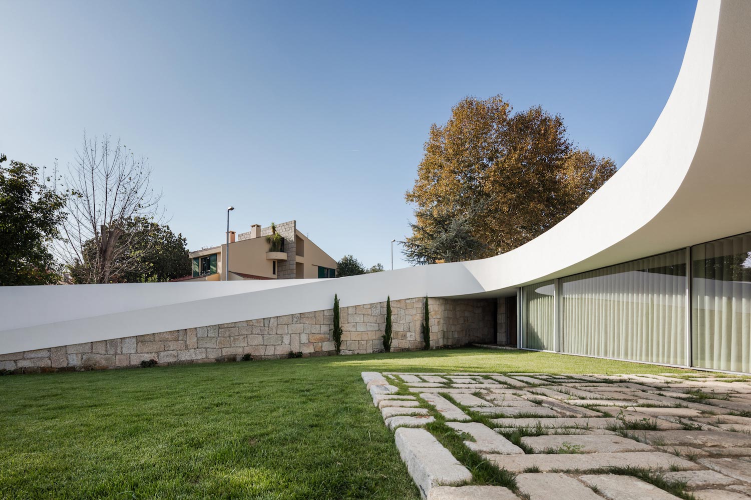

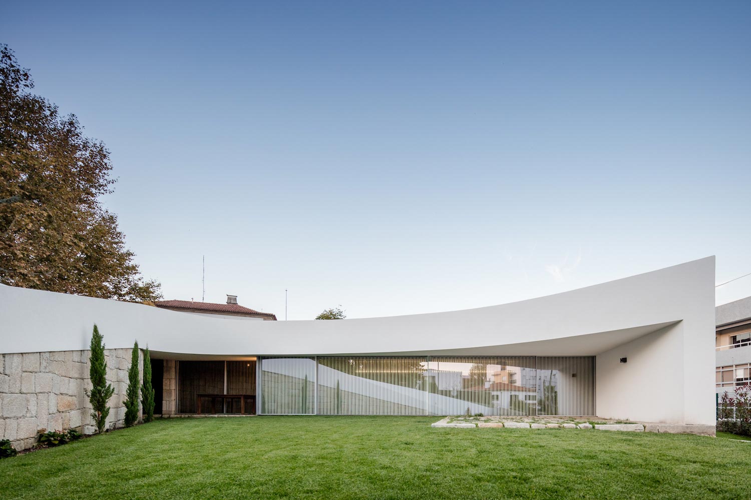
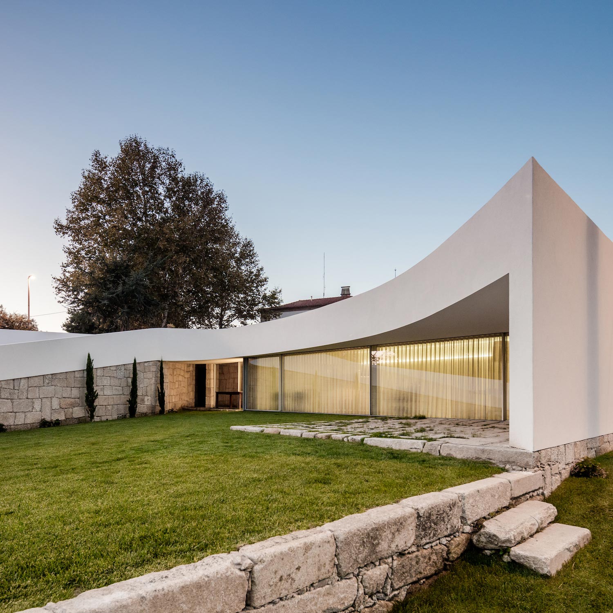
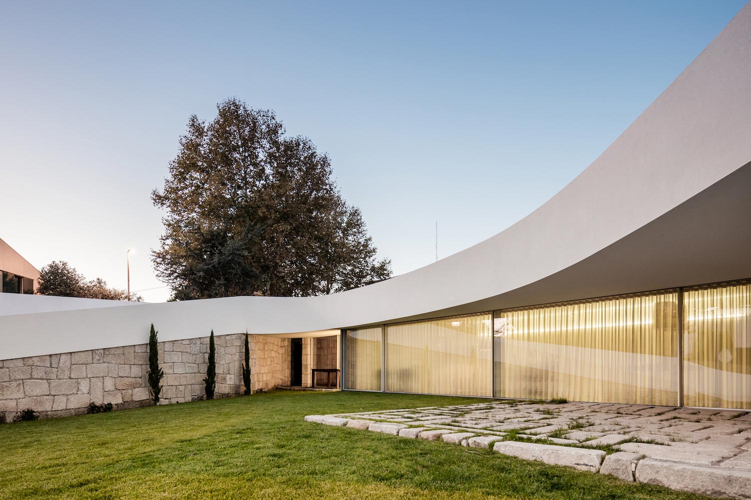
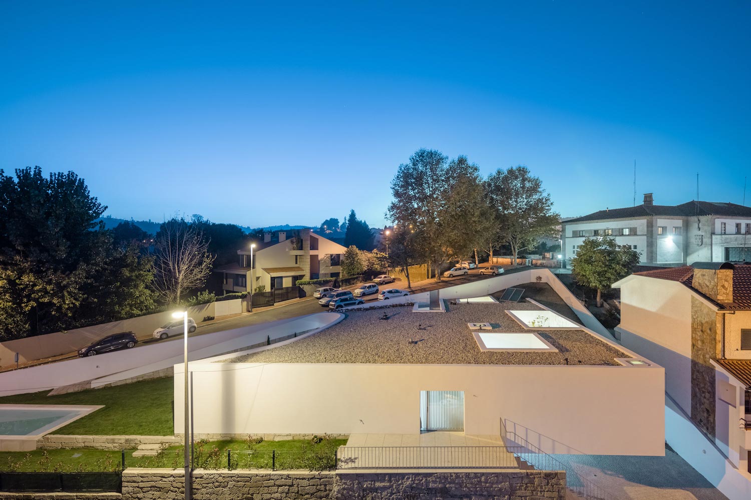
Thank you for reading this article!
沒有留言:
張貼留言