https://www.caandesign.com/light-filled-lavish-layout-expansive-volumes-embraces-luxury-sustainability/?utm_source=facebook&utm_medium=social&utm_campaign=ReviveOldPost
Light-filled lavish layout of expansive volumes embraces luxury with sustainability
Architects: TAO Architecture
Location: Salisbury Park, Gultekdi, Pune, Maharashtra, India
Year: 2012
Area: 12.105 ft²/ 1.125 m²
Photo courtesy: TAO Architecture
Description:
Location: Salisbury Park, Gultekdi, Pune, Maharashtra, India
Year: 2012
Area: 12.105 ft²/ 1.125 m²
Photo courtesy: TAO Architecture
Description:
“A five bedroom house situated on a sloping land manages to deal with the levels while generating lower ground for parking for services and recreational area where as links the upper ground with garden and a swimming pool already covered with thick foliage surrounding the site.
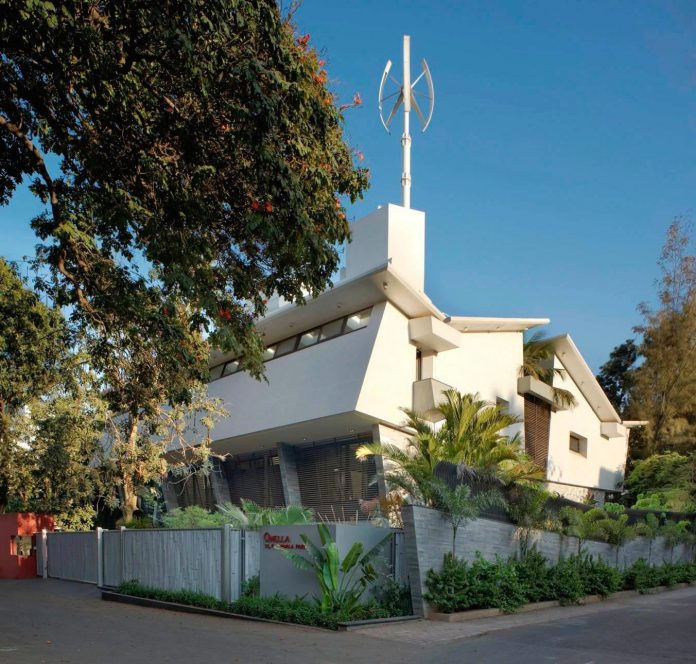
Solid looking floating forms set on first floor takes care of bedrooms with lot of natural light and ventilation drawn through sloping roof patterns. The house having large central shaft provides natural ventilation system while accommodating various services.”
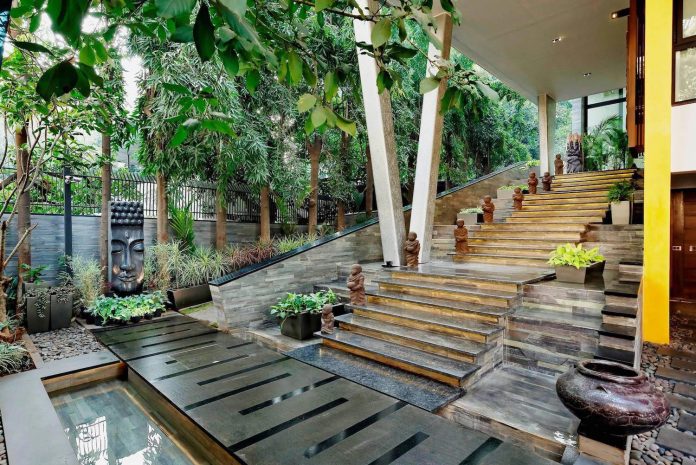
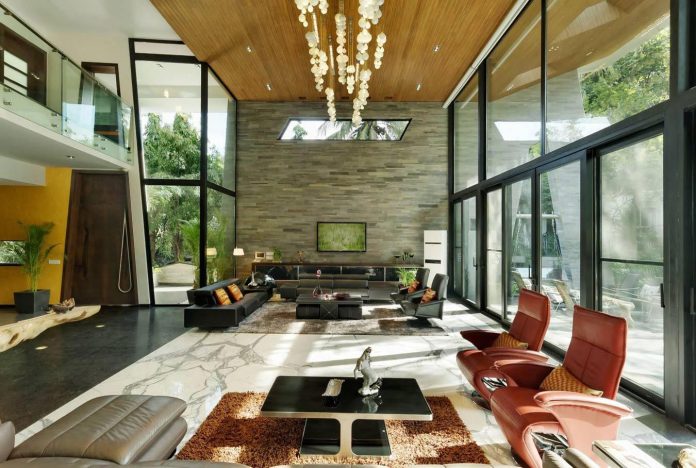
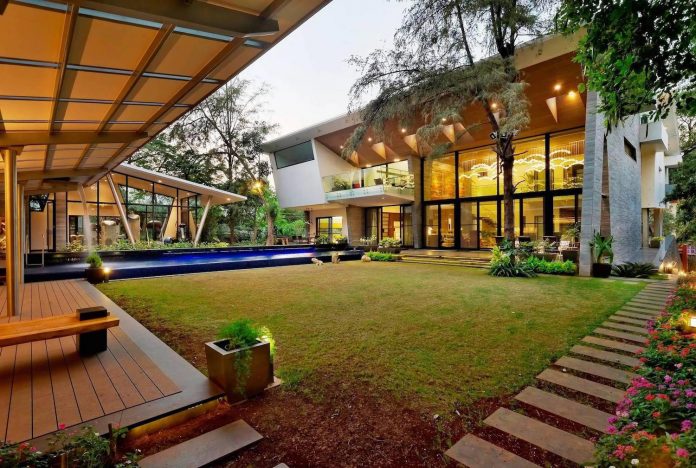
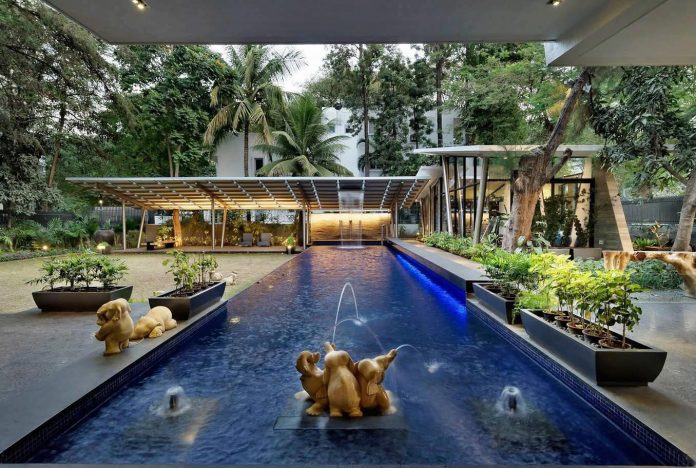
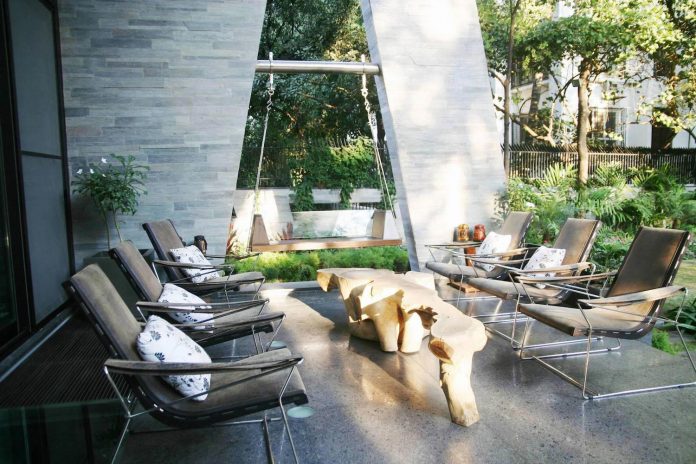
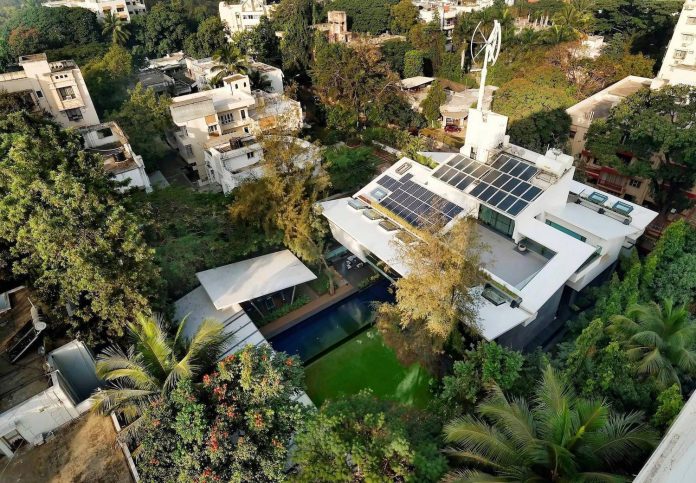
Thank you for reading this article!
沒有留言:
張貼留言