https://www.caandesign.com/family-house-mexico-keeps-direct-contact-nature/?utm_source=facebook&utm_medium=social&utm_campaign=ReviveOldPost
Family house in Mexico which keeps direct contact with the nature
Architects: EPG Arquitectos
Location: Ciudad López Mateos, Mexico
Year: 2016
Photo courtesy: César Béjar
Description:
Location: Ciudad López Mateos, Mexico
Year: 2016
Photo courtesy: César Béjar
Description:
“The family that lives in the house, chose this part of the forest looking for direct contact with nature.
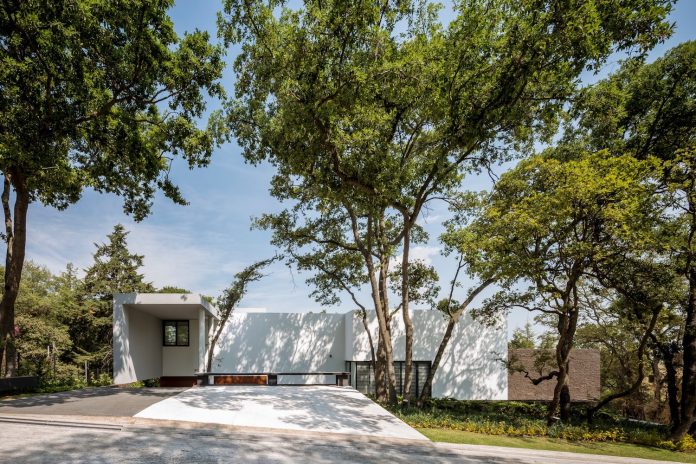
Lovers of the outdoor life and of receiving visits, were conditioned terraces, balconies, patios and roofs. At the street level rises a single level, respecting the scale of the neighbors. In the back they rise 5 levels, reaching the same height of the trees that existed.
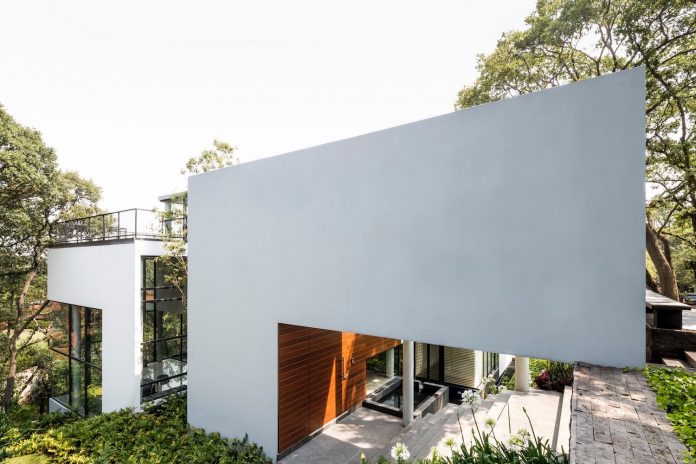
The ground floor is free of walls at 5 meters under the street find the income, parking spaces and dining room at double height, the kitchen as a living room and guest bedroom, with privacy towards the street protected by a green slope and looking for the sun With large windows and open towards the forest. It connects to the wine cellar and access to a covered glass pergola to see trees protected from rain, with roasters for outdoor meals and a pool under the frond of trees.
Advertisement
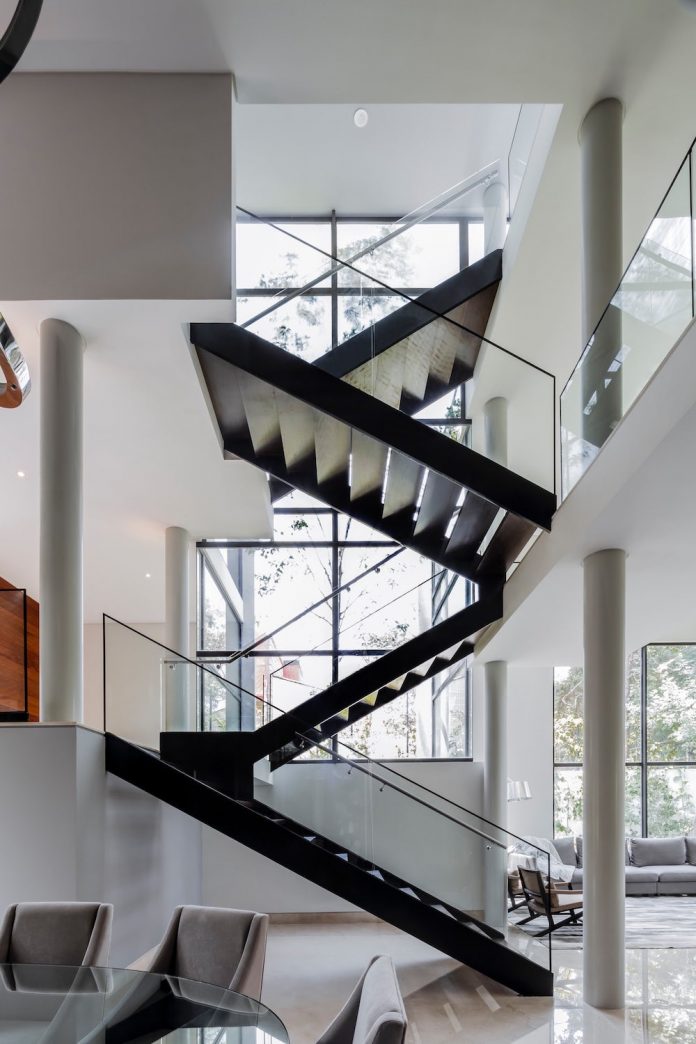
The upper floor is the intimate area of the house, the bedrooms have a balcony running over the trees that even cross it.
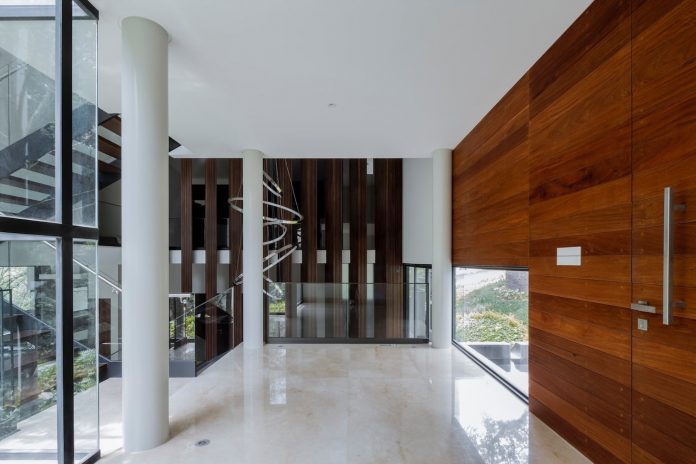
The roof is prepared as a meeting point, at the height of the treetops and a viewpoint overlooking the forest towards the valley.
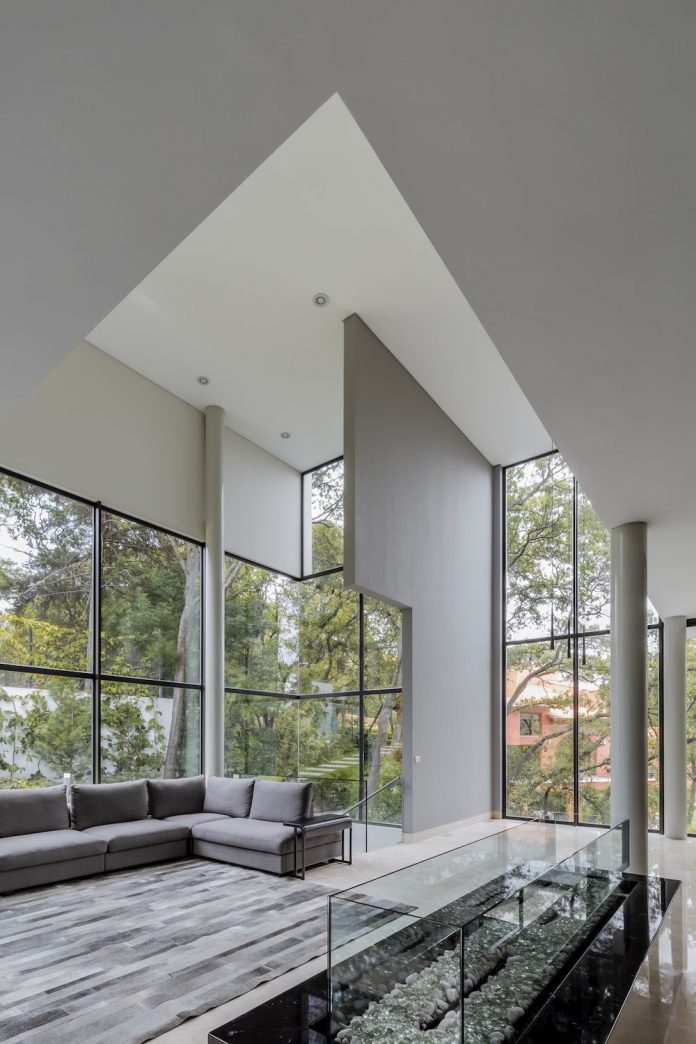
To avoid the humidity the house does not have walls of contention, it is displaced on a free platform.
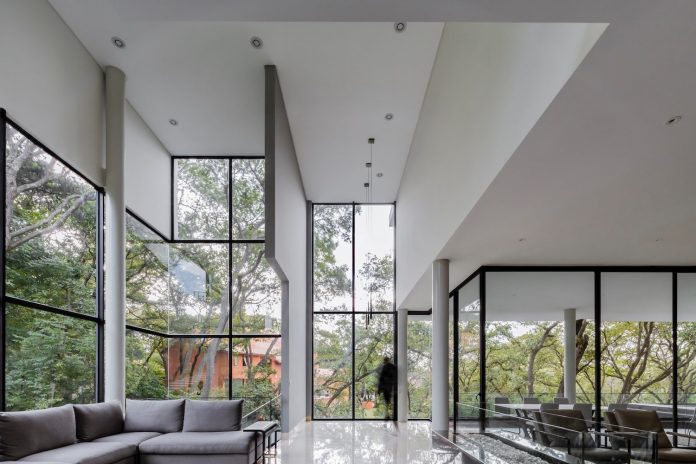
The facade facing the street is almost blind walls, to have privacy and to the sides and back completely glass to receive the sun and have a view towards the forest.
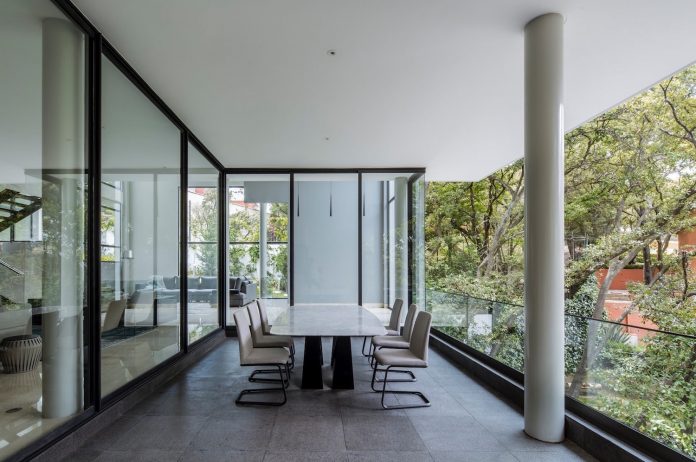
Marble and hardwood were used on floors, stone as exterior coatings and wood to coat interior walls to help the fireplace increase the temperature.”
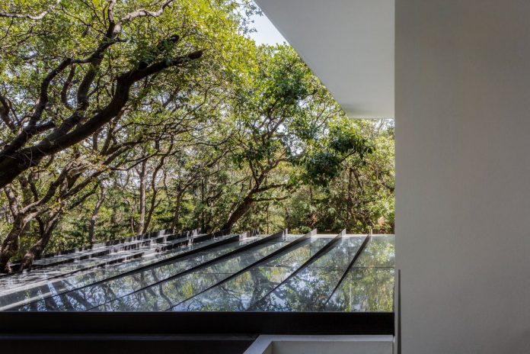
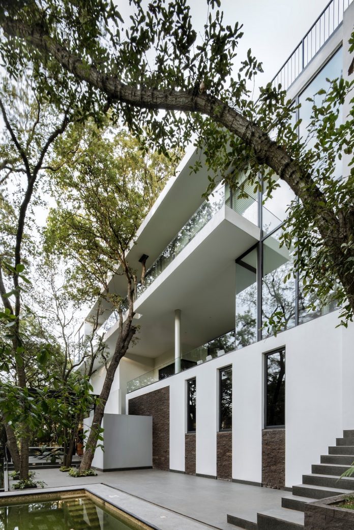
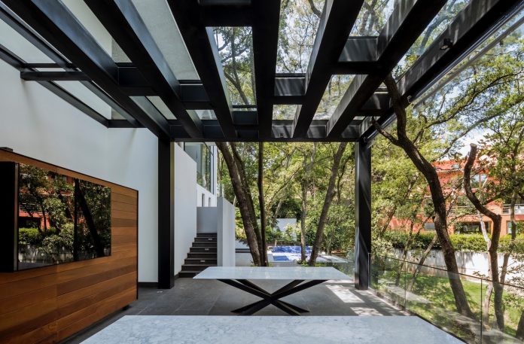
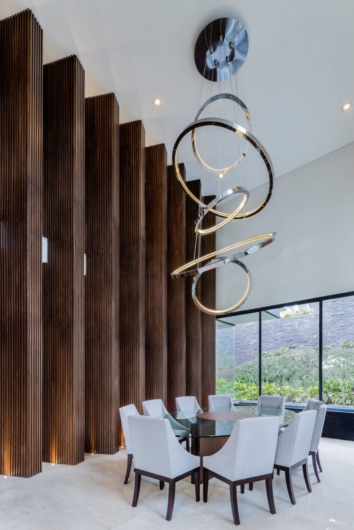
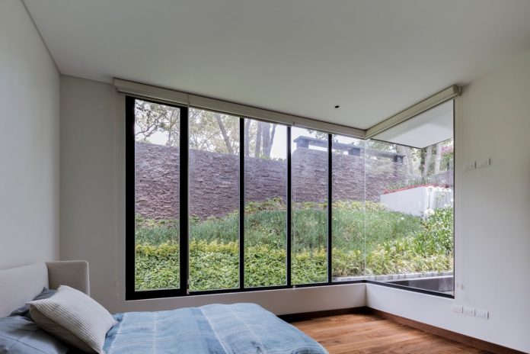
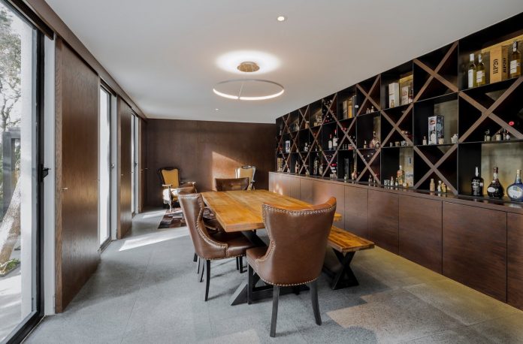
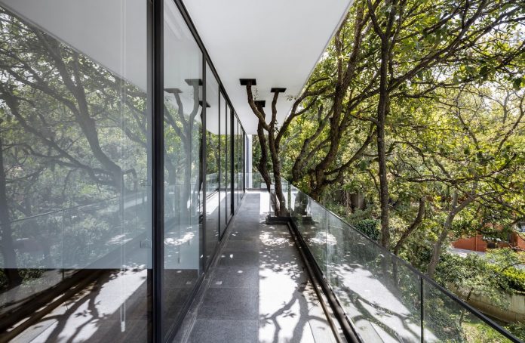
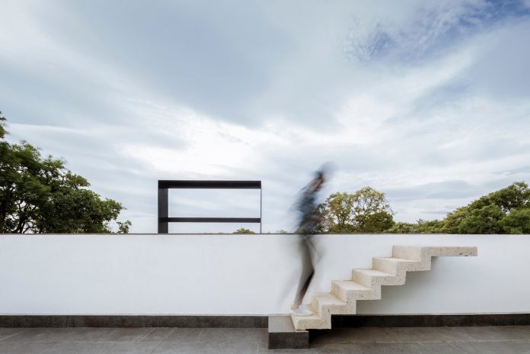
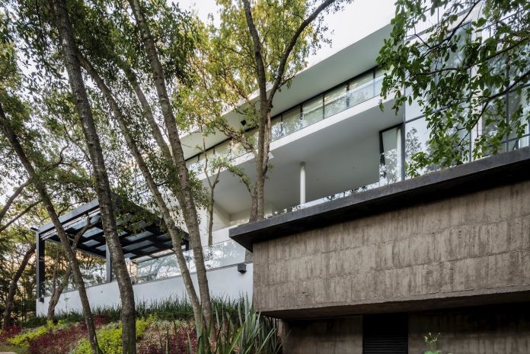
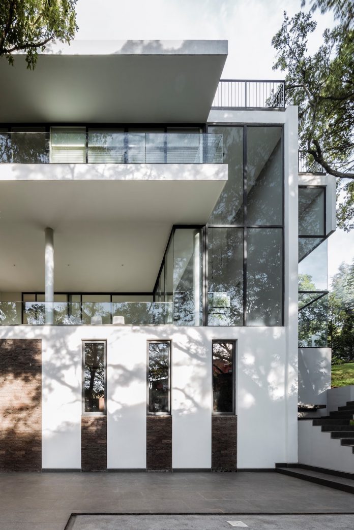
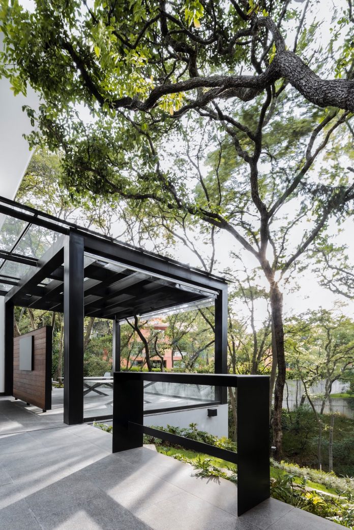
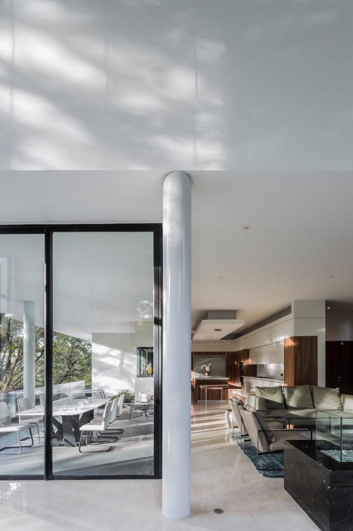
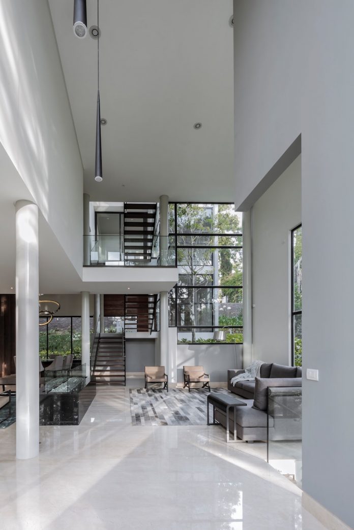
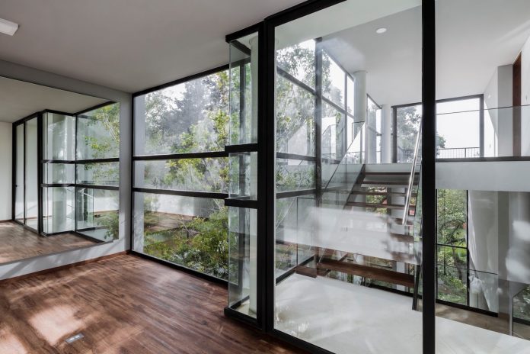
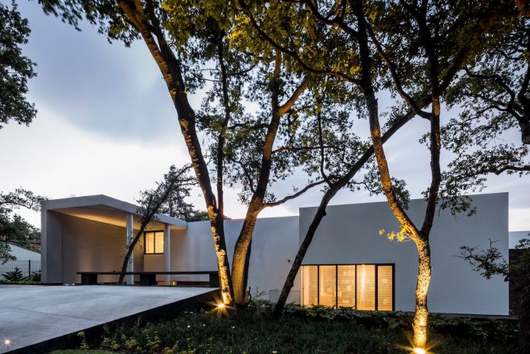
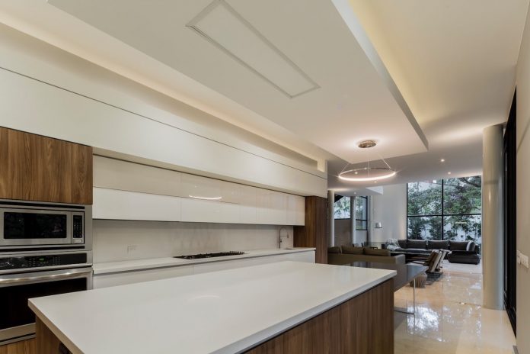
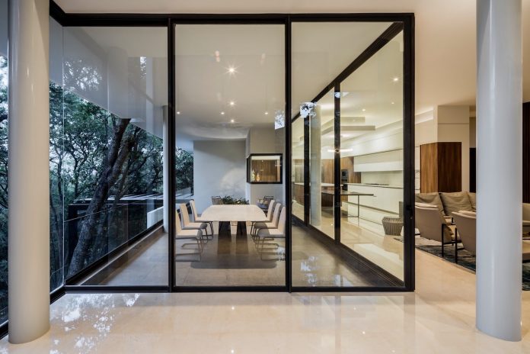
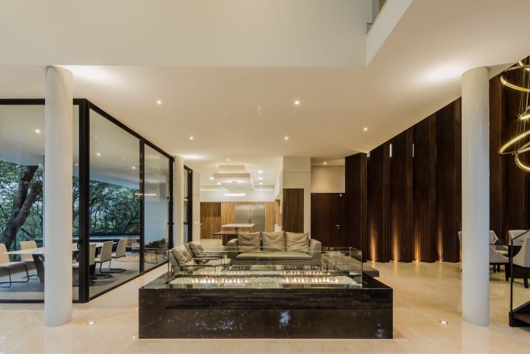
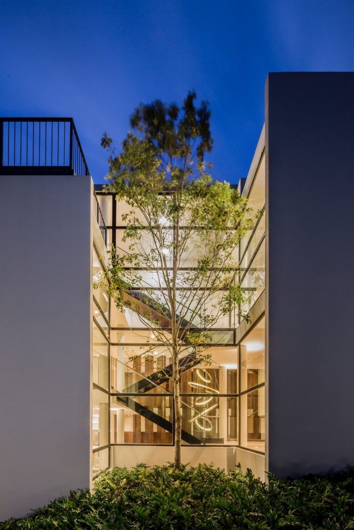
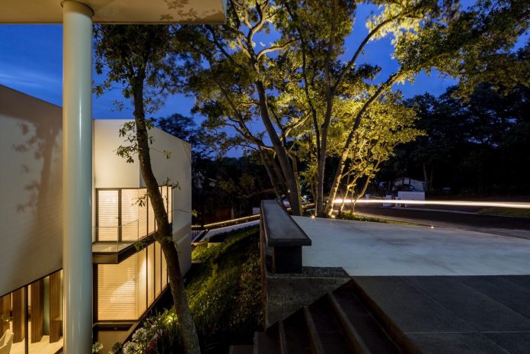
Thank you for reading this article!
沒有留言:
張貼留言