https://www.caandesign.com/sunset-house-panoramic-views-expansive-harbour-heavy-marine-traffic-along-jagged-west-vancouver-coast-line/?utm_source=facebook&utm_medium=social&utm_campaign=ReviveOldPost
Sunset House has panoramic views of the expansive harbour and heavy marine traffic along the jagged West Vancouver coast line
Architects: McLeod Bovell Modern Houses
Location: West Vancouver, British Columbia, Canada
Year: 2014
Area: 7.000 ft²/ 650 m²
Photography: ©McLeod Bovell Modern Houses
Description:
Location: West Vancouver, British Columbia, Canada
Year: 2014
Area: 7.000 ft²/ 650 m²
Photography: ©McLeod Bovell Modern Houses
Description:
“Situated on a steep and technically challenging site, this single family home was designed to capture views of the expansive harbour and heavy marine traffic along the jagged West Vancouver coast line. The homes irregular shape traces the site boundary, coming to an angled blinder that provides privacy from tight adjacent properties, while a natural, minimalist palate of raw concrete, steel, leather and wood creates a calm interior space that doesn’t distract from the framed ocean view beyond.
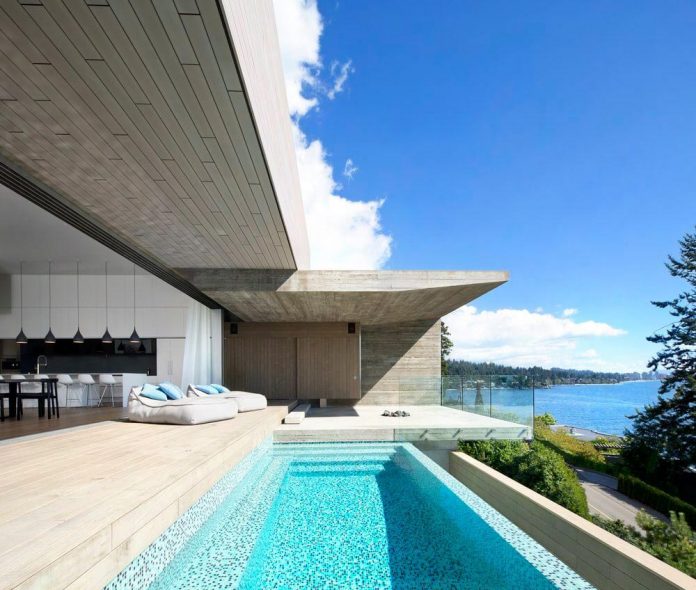
Movement into the house is carefully choreographed to disguise the considerable elevation change from street to living space – no individual stair run is greater than 1/2 story, allowing an unobstructed sightline from the oversized pivot entrance door through to the rear deck. Similarly, the split level arrangement allows for generous volumes in the main living spaces and a closer connection between upper and main floor, while also providing dramatic elements such as the 40 foot elevation drop from the suspended deck and plunge pool to the rear garden below.
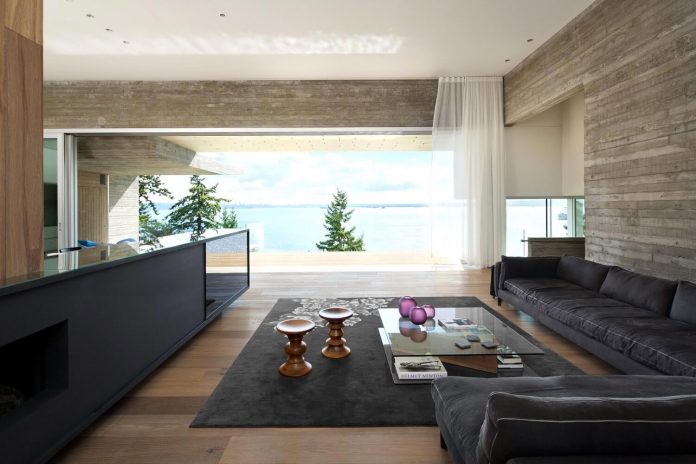
The home has a cave-like feeling due to its predominant concrete construction, with carefully carved spaces that feel intimate yet expansive. Limited materiality creates a meditative and calming experience, with contrast between solid and soft elements throughout. Board-formed concrete mimics the texture of the wood siding both on the exterior and interior of the home, its directionality used to either elongate surfaces or emphasize double height spaces between floor levels. While leather pulls on white millwork juxtapose against carved wood handrails, and warm, wide plank oak flooring. Fundamentally the palette was stripped to the essentials, allowing the home to feel cohesive and solid.”
Advertisement
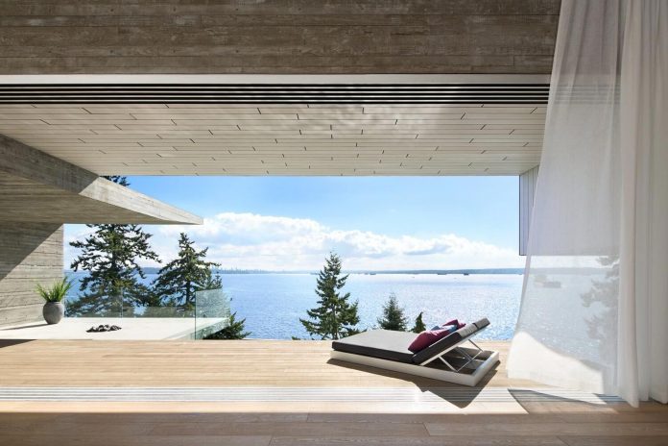
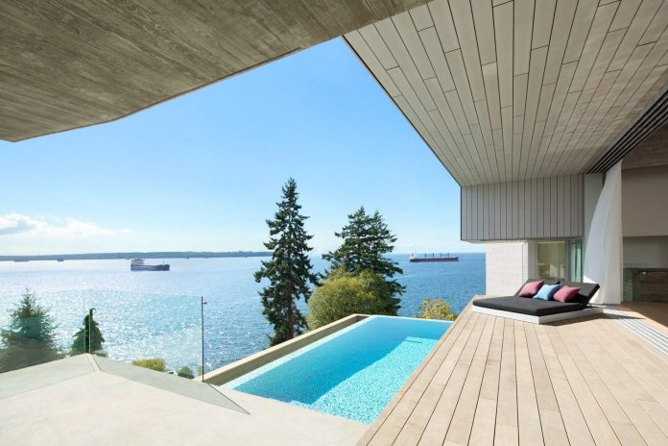
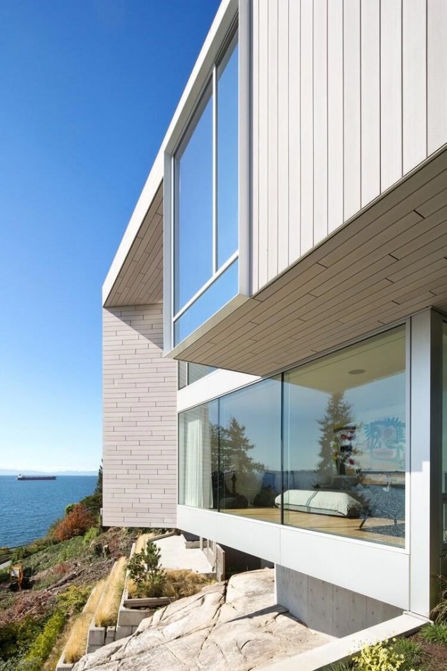
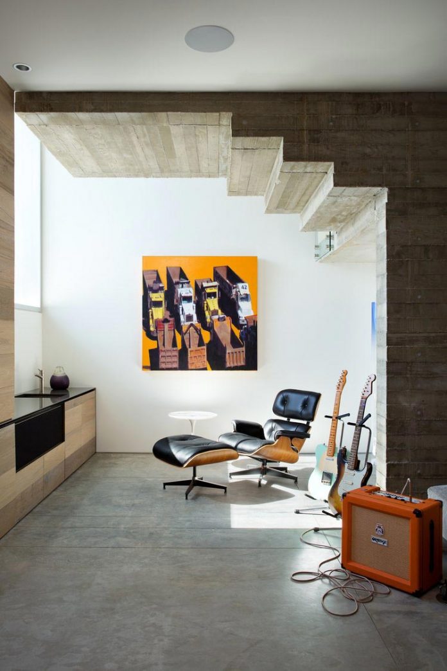
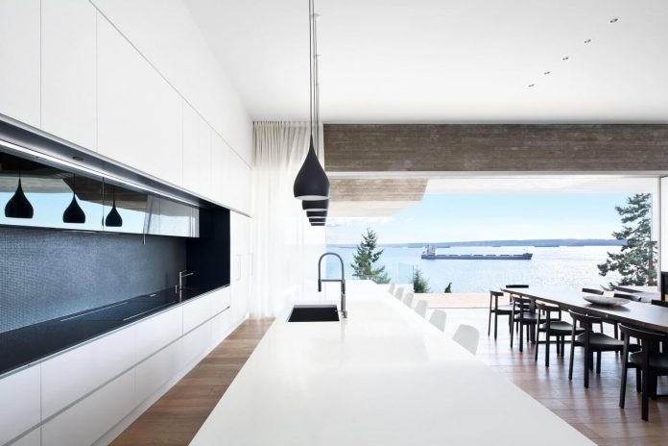
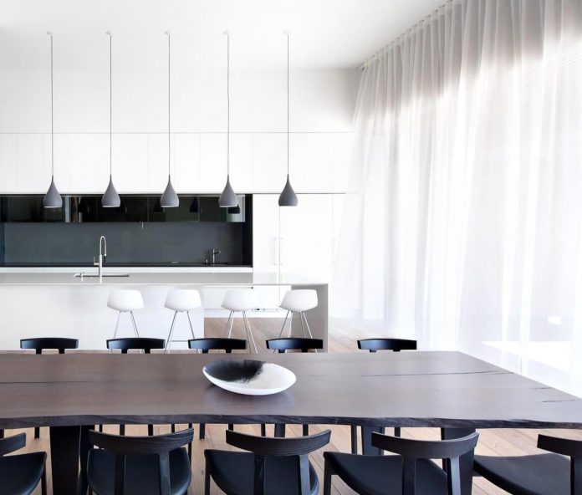
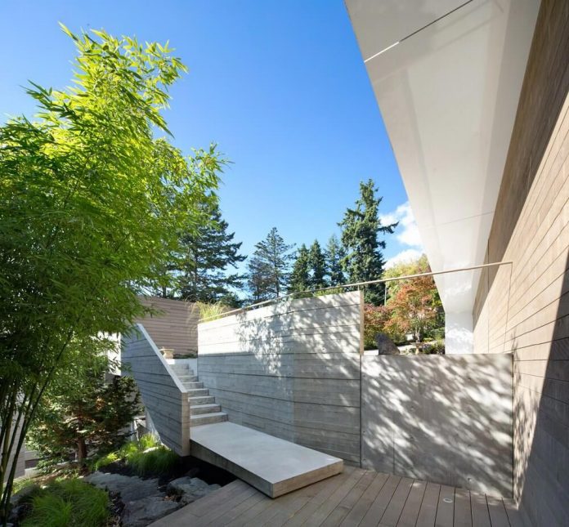
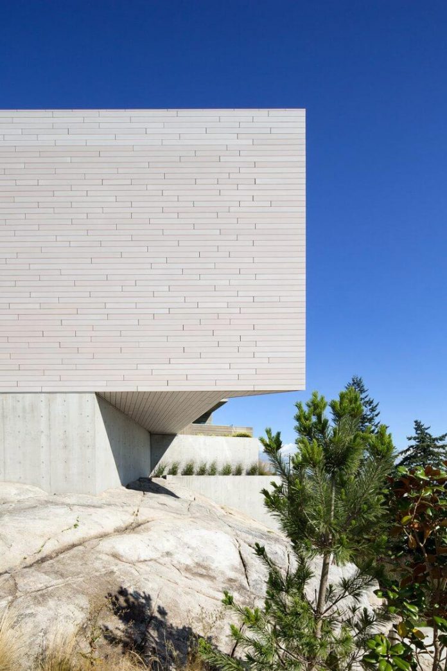
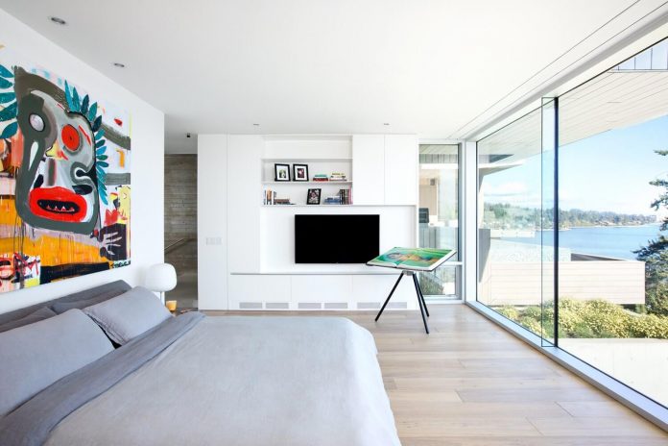
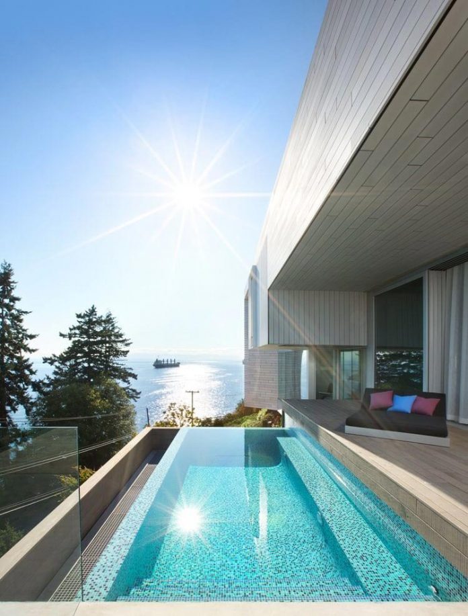
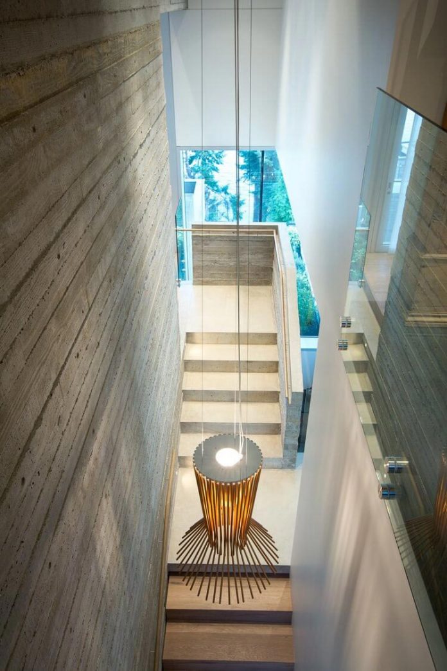
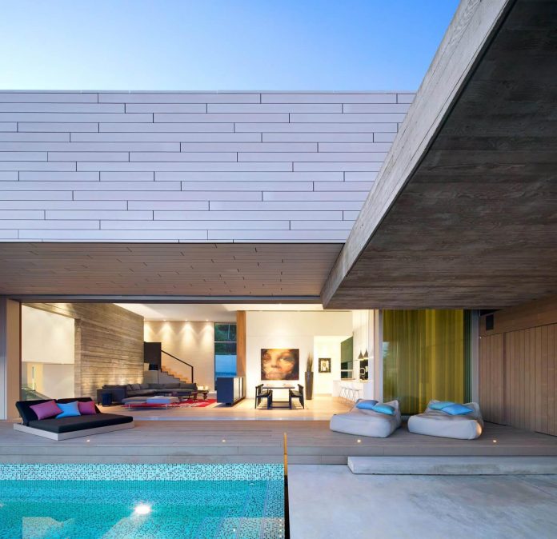
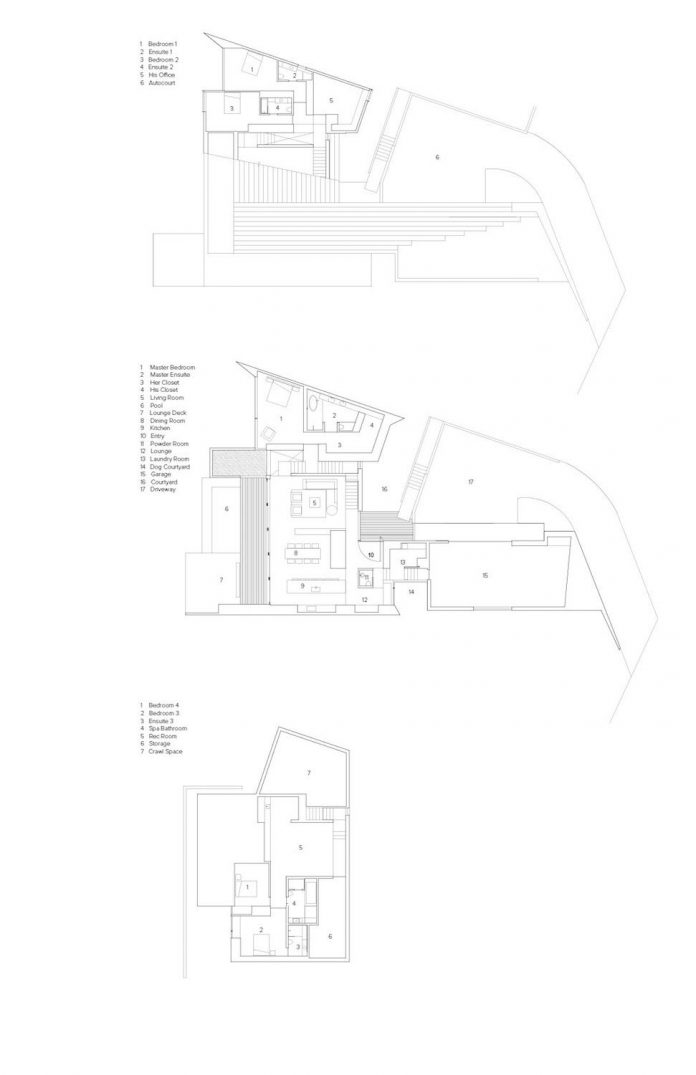
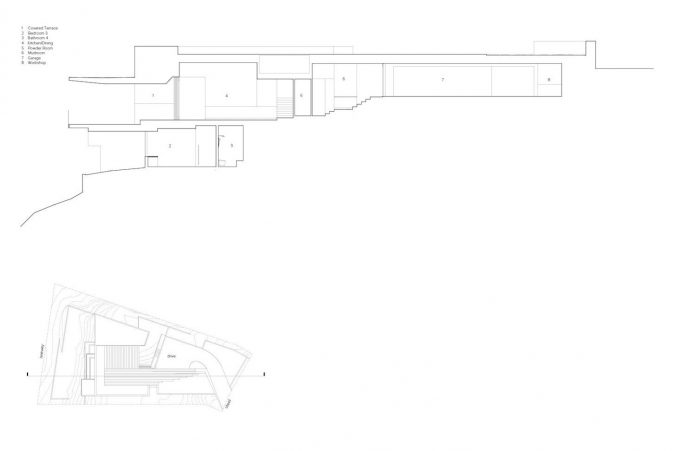
Thank you for reading this article!
沒有留言:
張貼留言