https://www.caandesign.com/house-near-nakdong-river-built-good-place-overlook-town/?utm_source=facebook&utm_medium=social&utm_campaign=ReviveOldPost
House near Nakdong River built in a good place to overlook the town
Architects: ‘Snow AIDe
Location: Daegu, South Korea
Year: 2016
Photo courtesy: ‘Snow AIDe
Description:
Location: Daegu, South Korea
Year: 2016
Photo courtesy: ‘Snow AIDe
Description:
“A small town near Nakdong River is a place where the client spent his youth. He wanted to come back to his hometown and spend rest of his life in his new house. The site was the deepest place in town and a good place to overlook the town. There was a limitation of using site due to planned future road on the back of bamboo woods. To maximize green space, the house was placed following the shape of the boundary on the town side. The overall shape of the house is ascending from the entrance to the upper floor like a ridge.
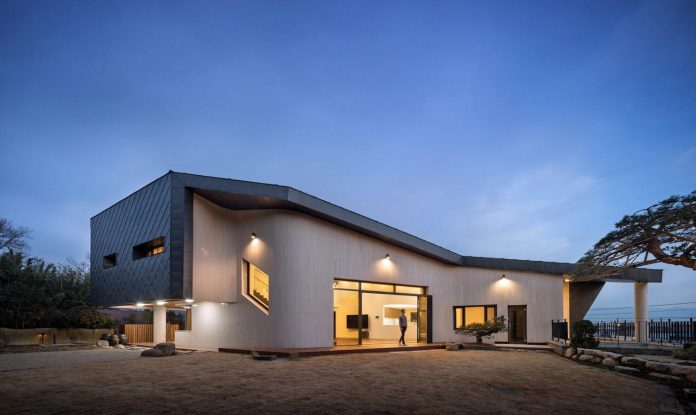
Since The client walks with difficulty by accident, most of his activities are need to be possible on one level. Circulation and space arrangement should be simple. The ground level is planned to be used by the client couple, and the upper floor level is for He has a son and a daughter.
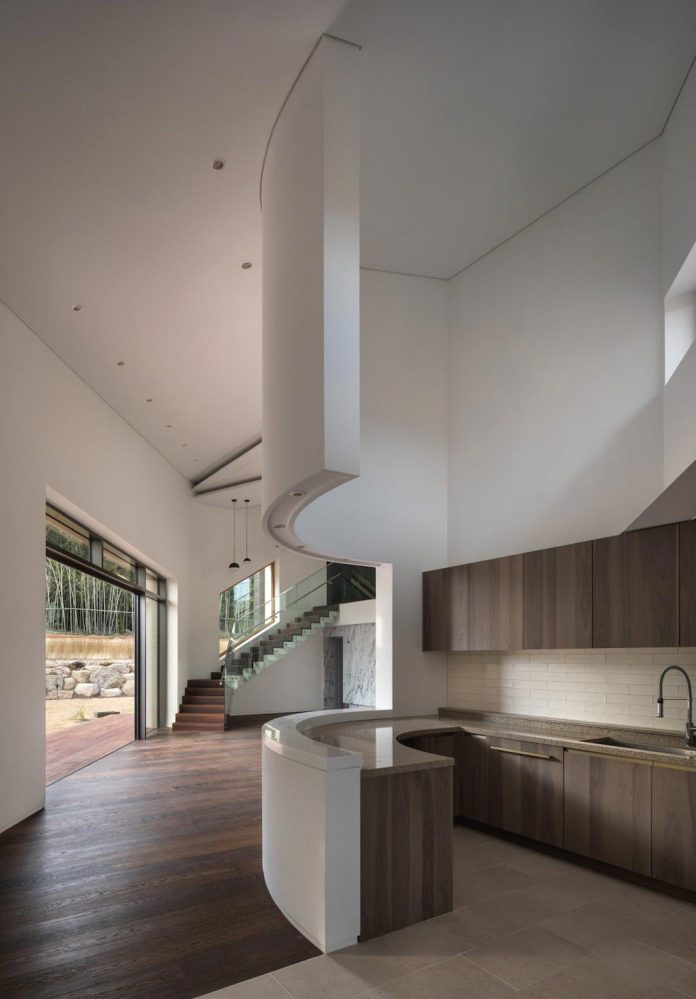
The main entrance is located one floor up from the street level. The porch covered by a big black roof is leading to the narrow corridor. Space followed by the curved wall is expanding in its volume dramatically at living space. From the living space, space is splitting to master zone, fitness area, and upper floor. While walking up on the steel staircase, bamboo woods appear through the windows.
Advertisement
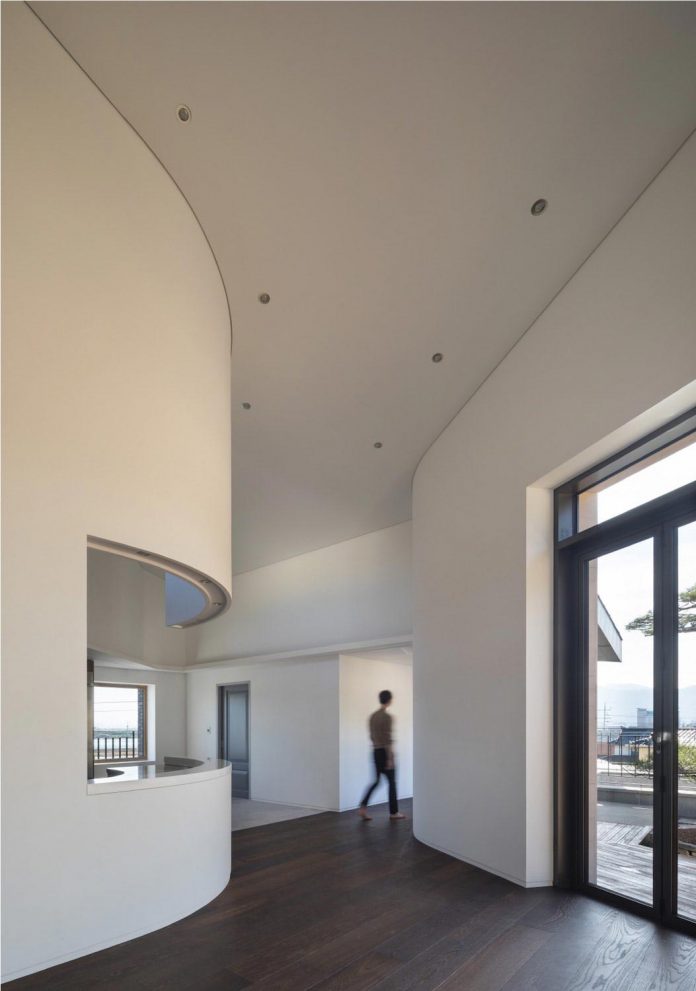
Resting at the bathtub is an important ritual for the client. The pine tree, which is seen through the square window at master bath is showing the changes of season. Horizontal windows in the upper floor rooms are showing framed view of the mountain and the bamboo woods.
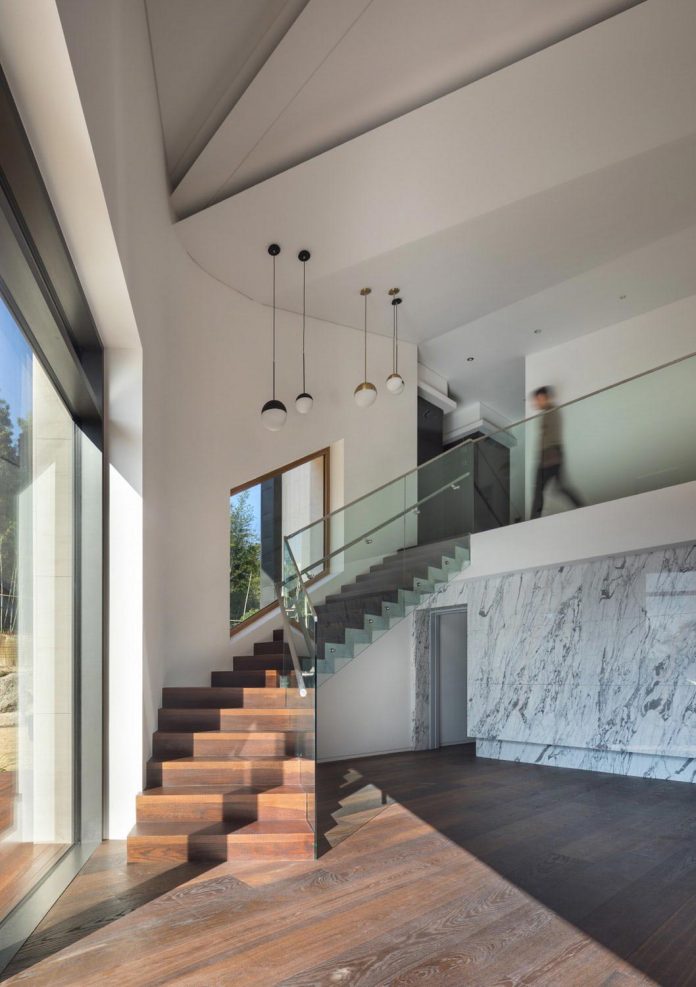
This house is about balance and contrast. One side facing the town is rigid and dark. The other side facing nature is soft and bright. Dark metallic brick and black zinc were used for
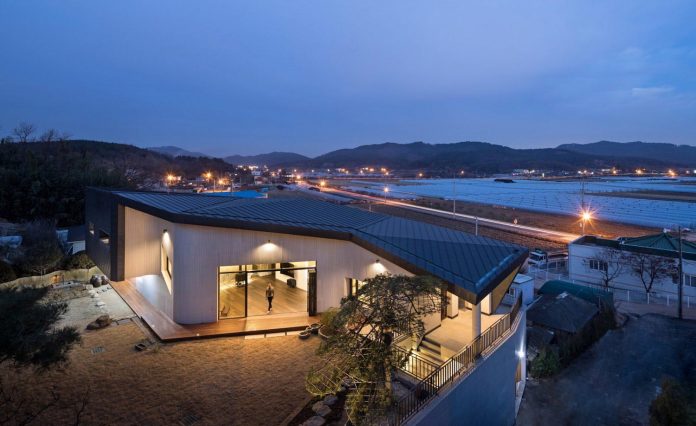
Town faced façade. Bright limestone was used for curved façade which is face to bamboo woods. Inner space burst out from the entrance to living room. The volume of the space expands dramatically.”
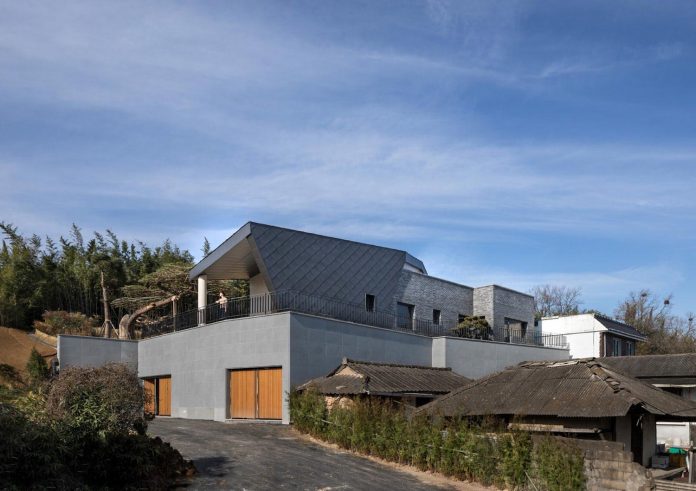
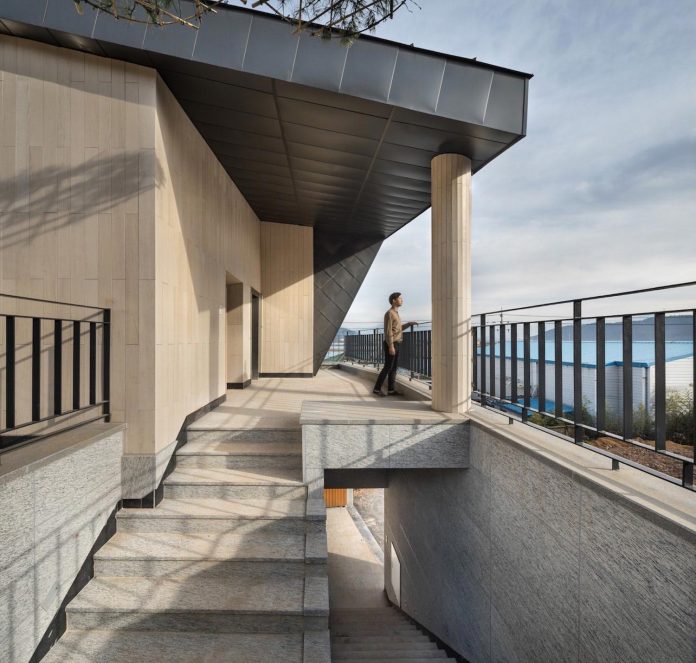
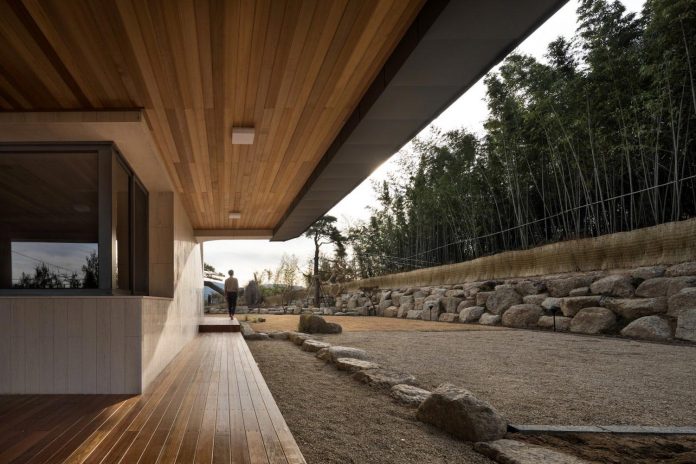
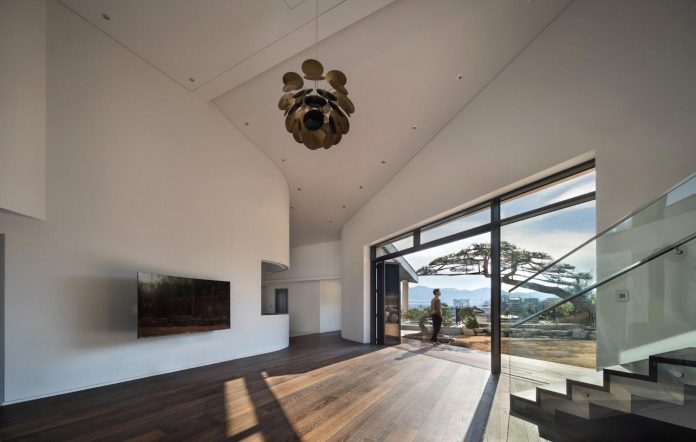
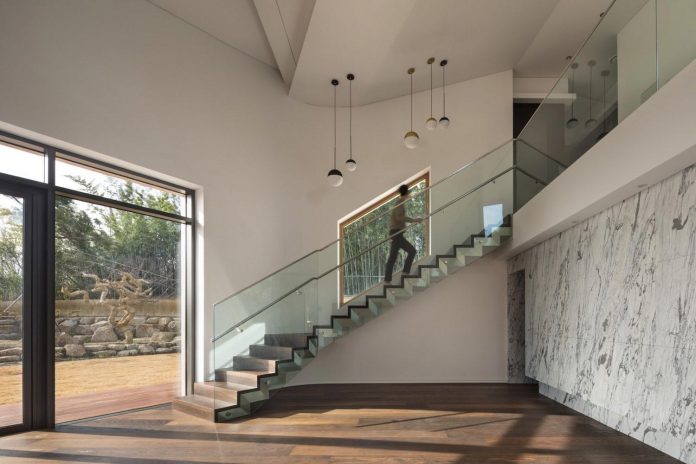
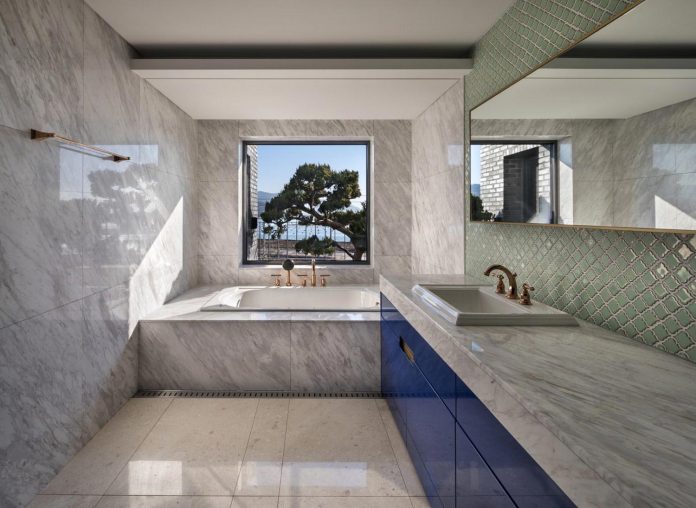
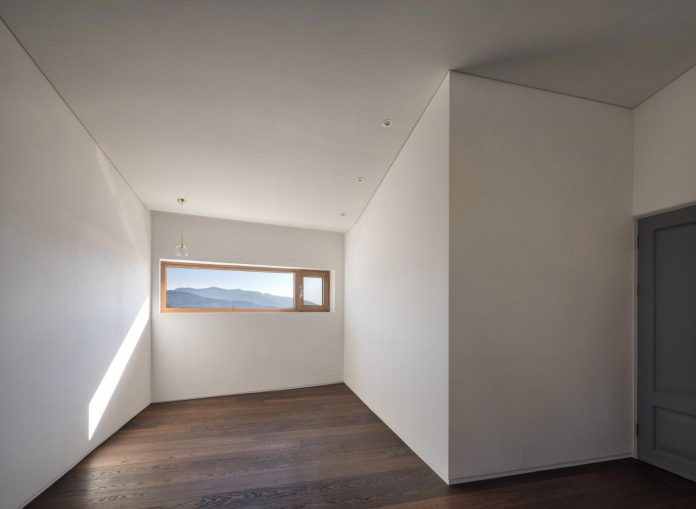
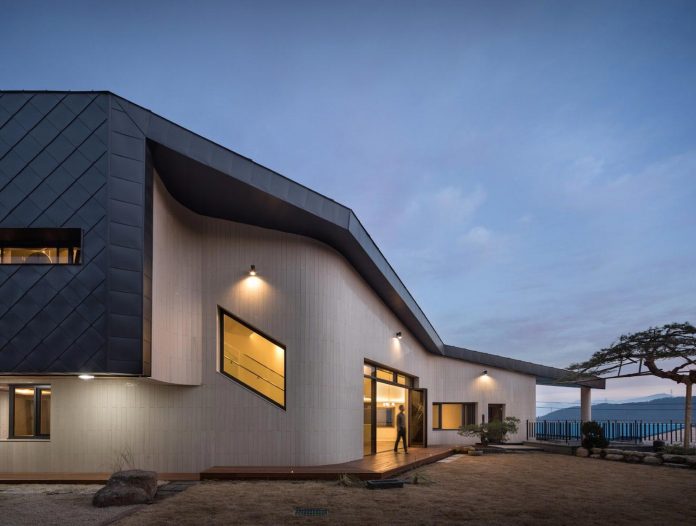
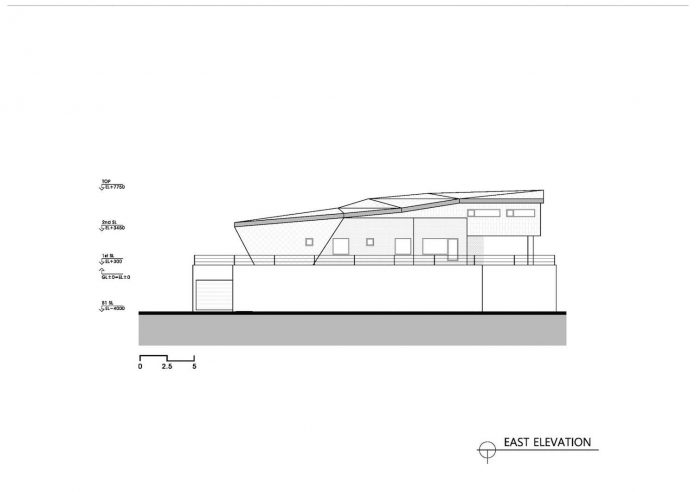
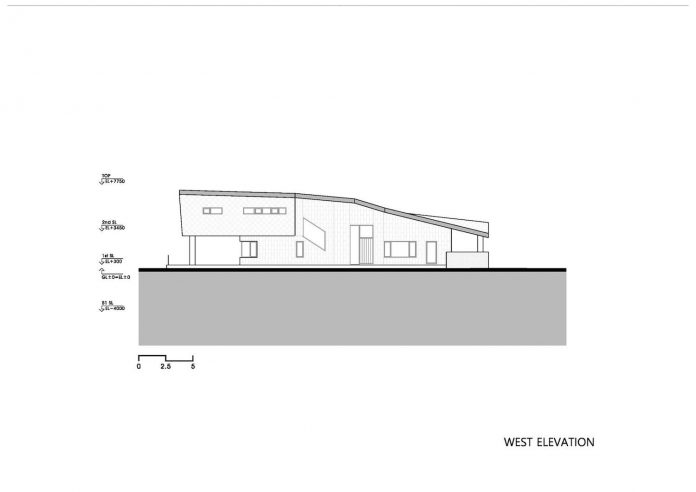
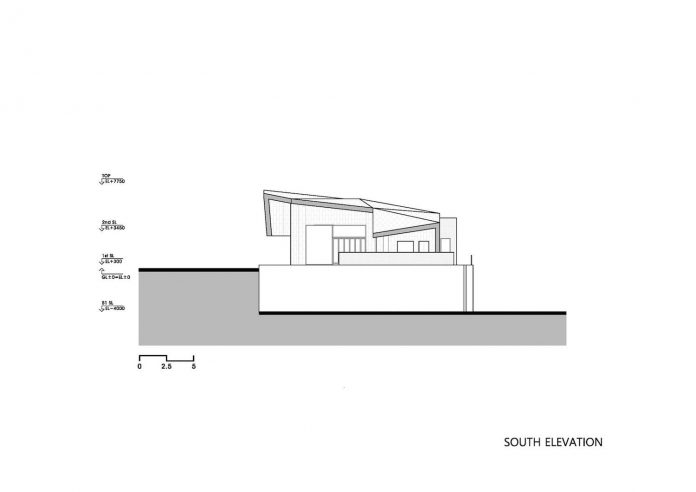
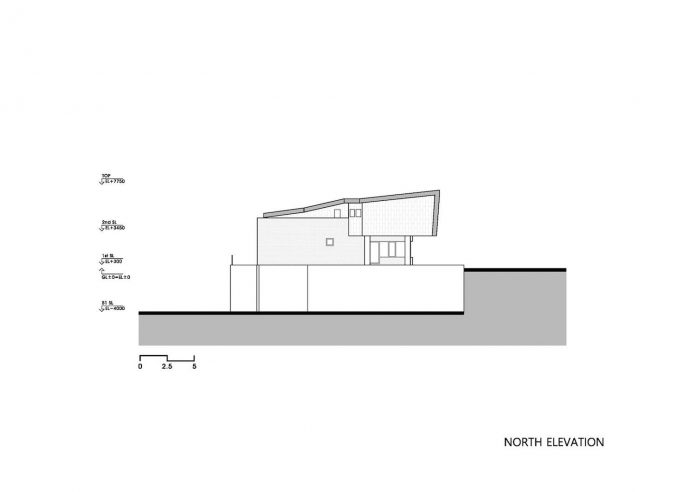
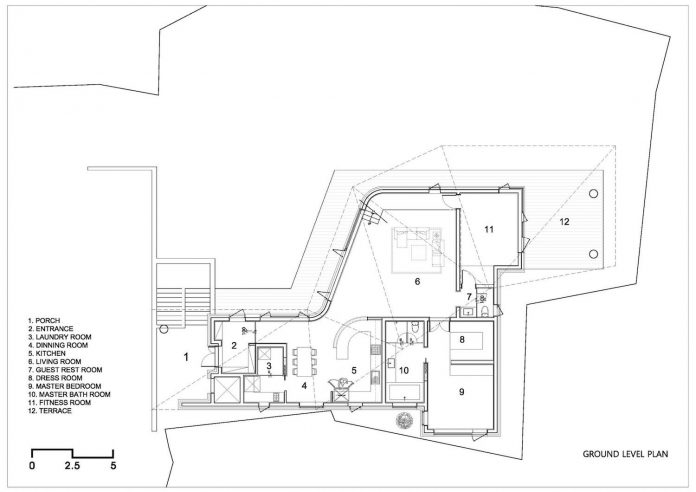
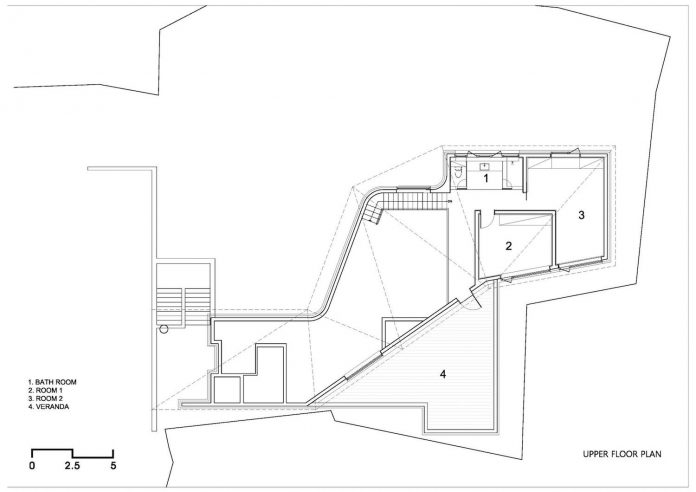
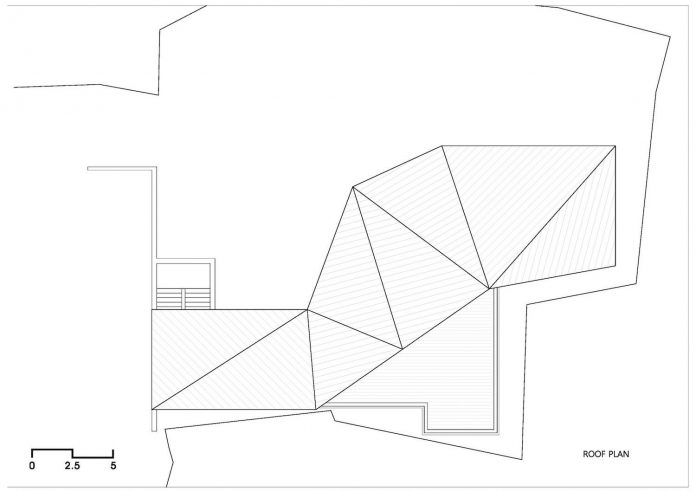
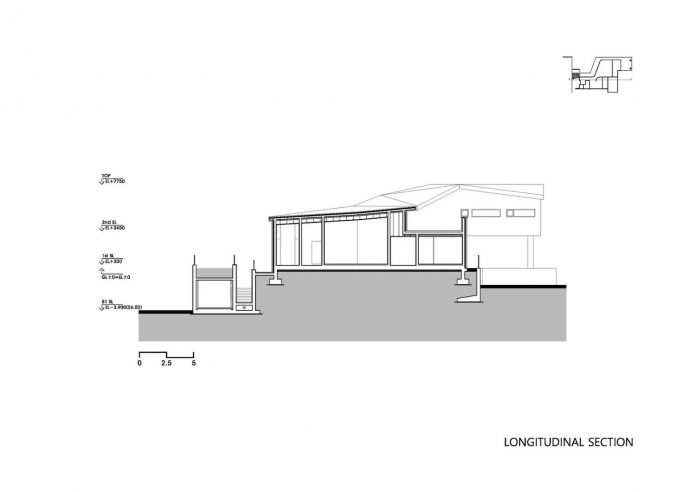
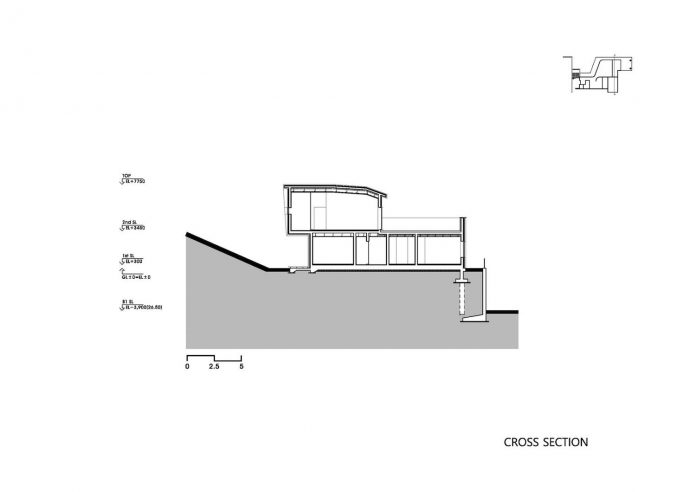
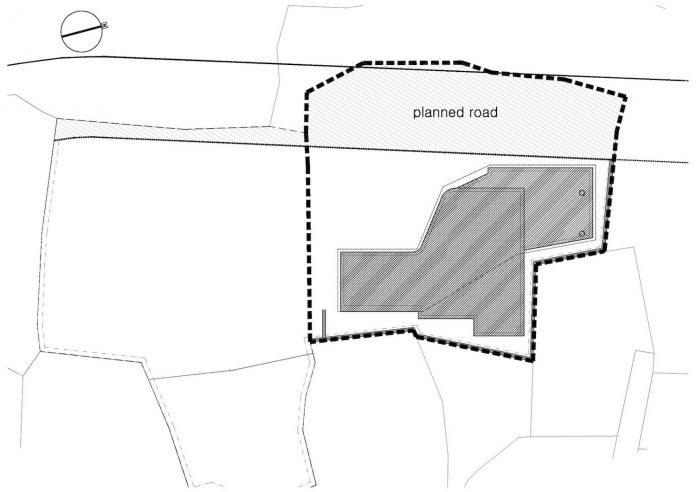
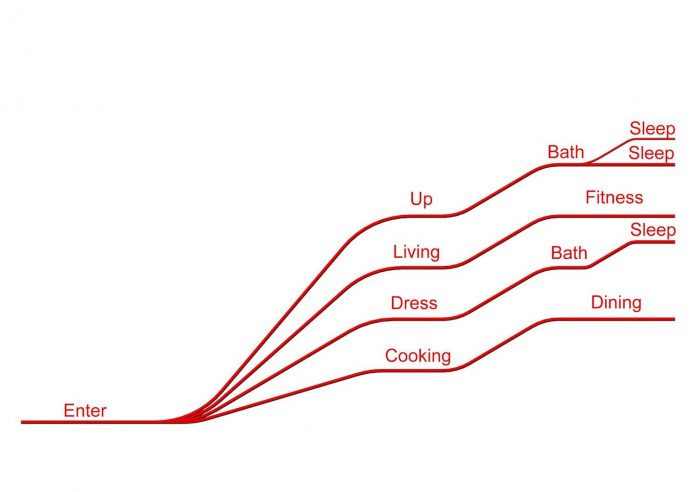
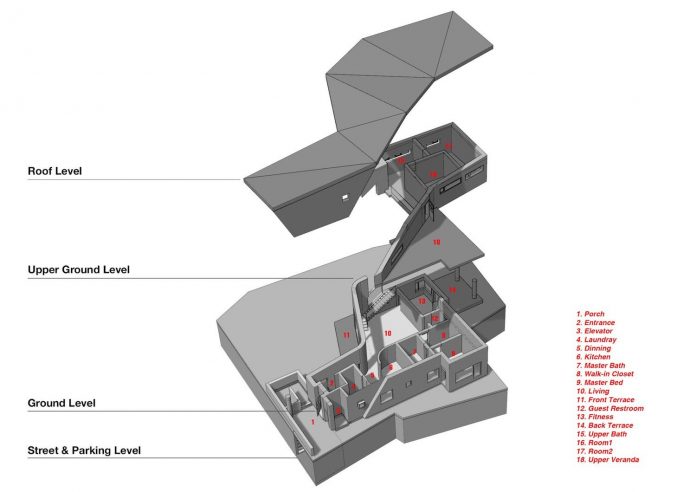
Thank you for reading this article!
沒有留言:
張貼留言