https://www.caandesign.com/family-house-privately-planned-functional-space/?utm_source=facebook&utm_medium=social&utm_campaign=ReviveOldPost
Family house privately planned to have each own functional space
Architects: seARCHOFFICE
Location: Phaya Thai, Thailand
Year: 2016
Area: 8.557 ft²/ 795 m²
Photo courtesy: Weerapon Singnoi
Description:
Location: Phaya Thai, Thailand
Year: 2016
Area: 8.557 ft²/ 795 m²
Photo courtesy: Weerapon Singnoi
Description:
“This Private Residential project was create by the owner’s programs and involvements from the first brief to the construction. The House is in a land plot which connect to the Family compound in which has open ground lawn. The site is prestige since there are not many plots of land in the area where is still Private House. Surrounded with lowrise condominium, this project is to find its own privacy using Architectural planning.
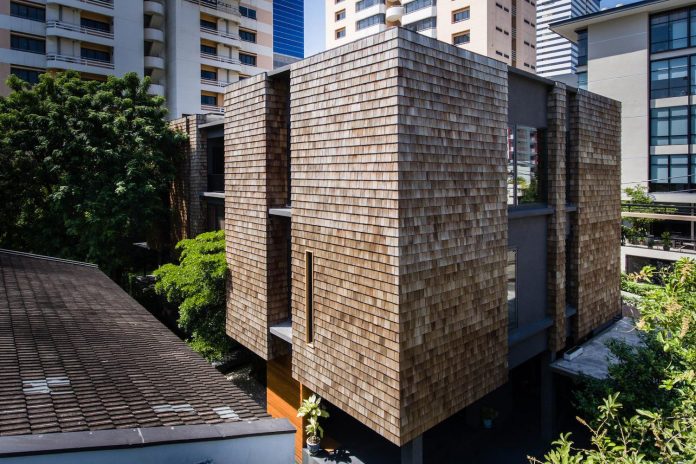
The site is quite narrow rectangular and the building efficiently occupies maximum length of the land. The House has to fit in gently with all existing houses in the master plan. Most of the openings are designed to face the courtyard while solid wall back to the high building neighbour.
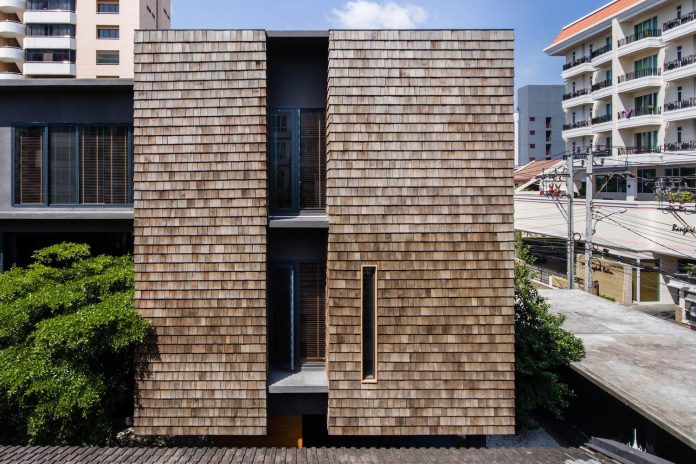
The Architecture design of this house is the play between solid “Mass” and solid “Void”. Family members warmly live together in a 3 storeys building. Privately planned to have each own functional space and, at the same time , joined at the family area on the first floor.
Advertisement
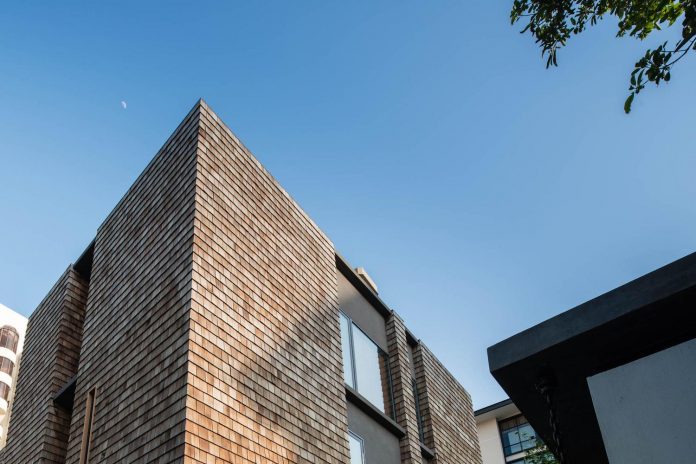
The house planning is initially plan to have pocket decks sorted in the mass. They are pool, wooden porch, small garden and sometime, just space. The owner, himself , appreciate natural ventilation rather than air conditional one. So the house is carefully design to catch the natural air as much as possible, by orienting the void in such a way that, on a nice day, there is no need for air condition.
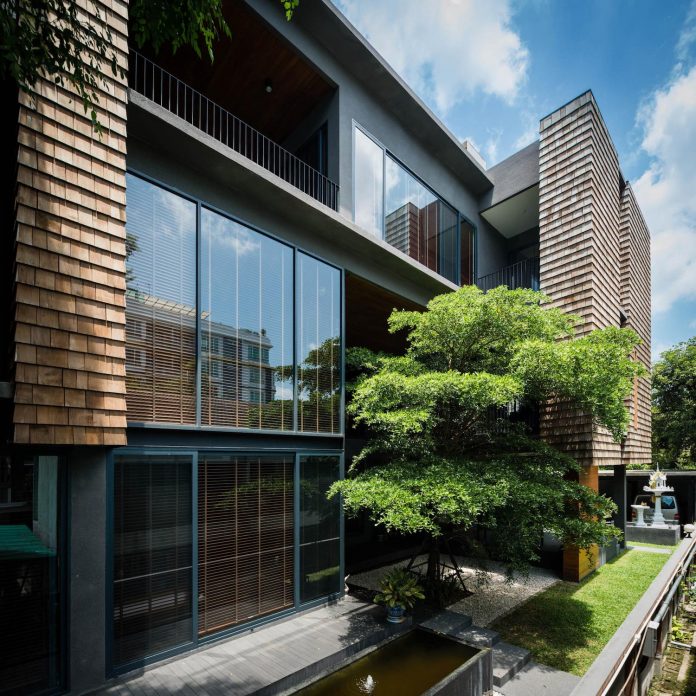
The scale of the space and the material arrangements , makes this house seamlessly links to the original family house from the 60’s.
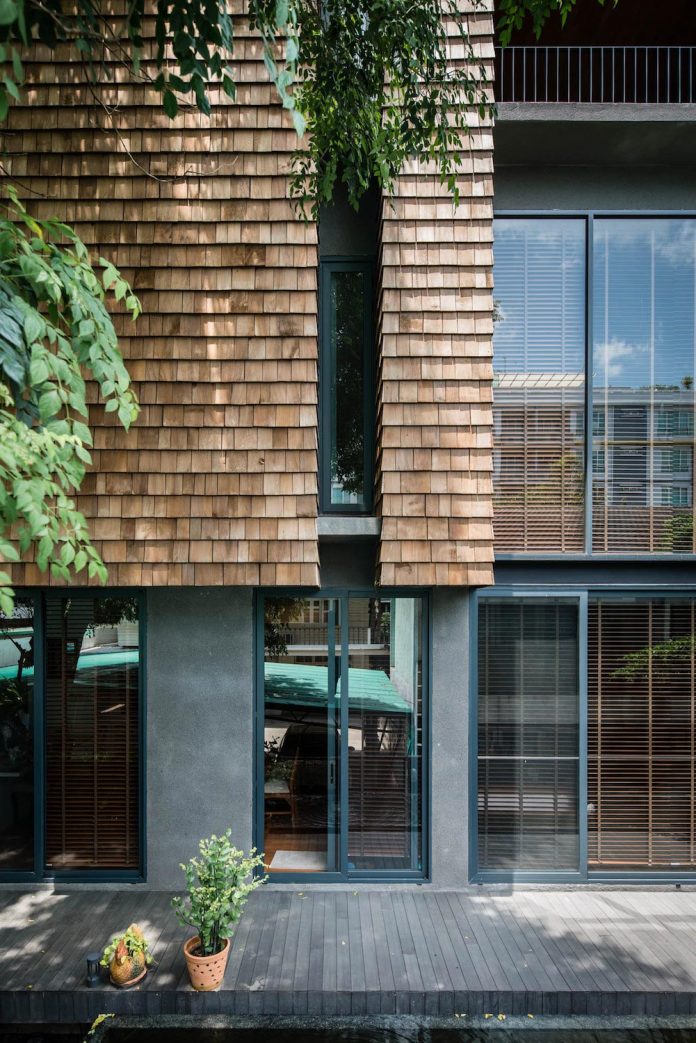
There are elements of the late modernism and tropical architecture in the ingredients. Maybe, the simple conclusion is , A Nostalgia Architecture to live in.”
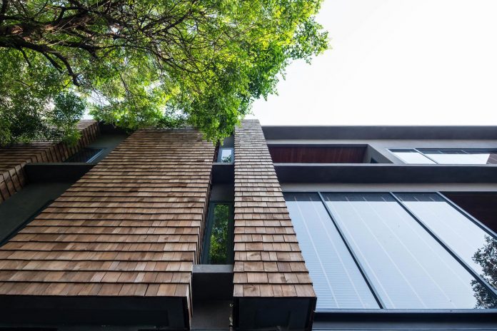
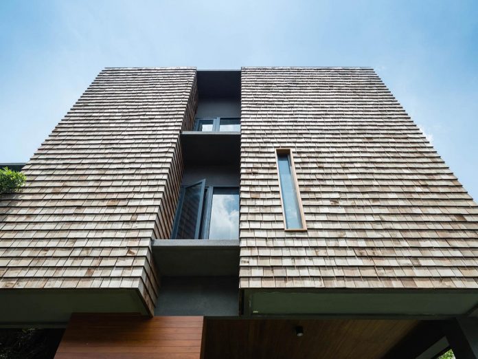
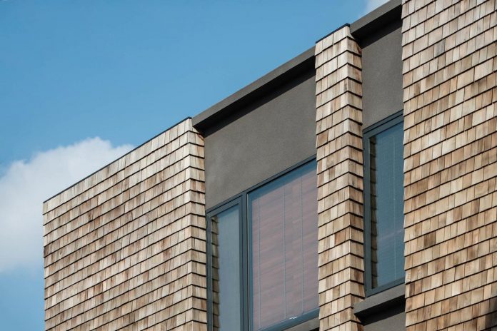
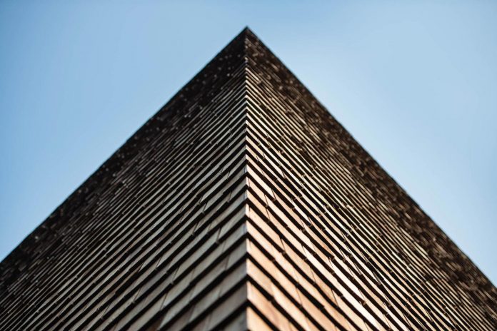
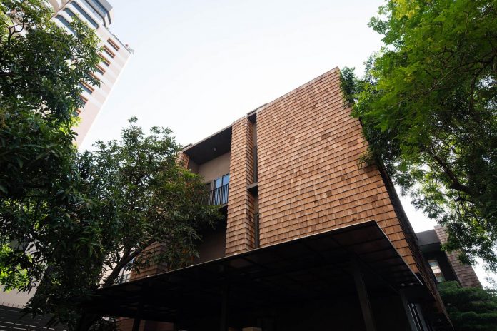
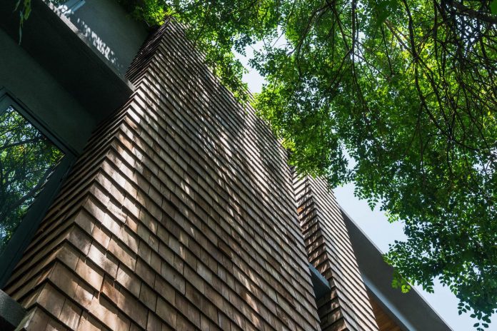
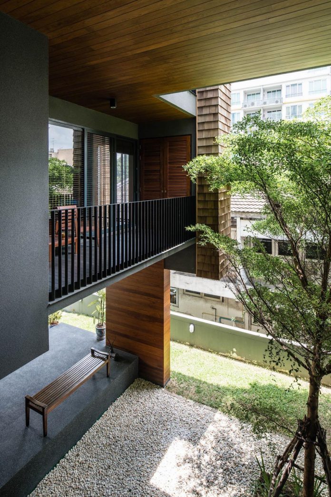
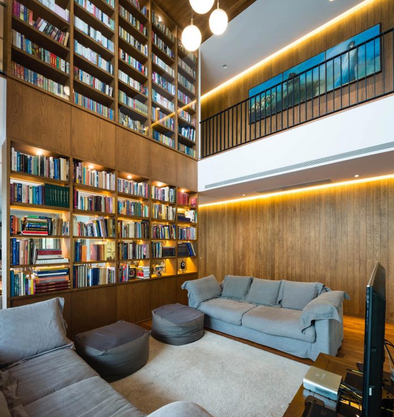
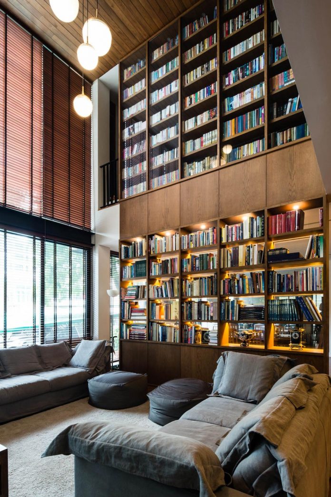
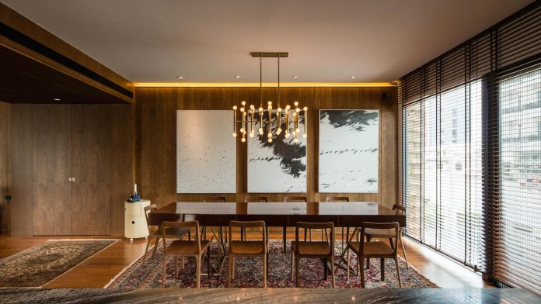
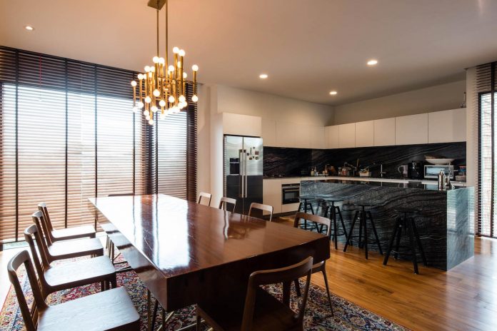
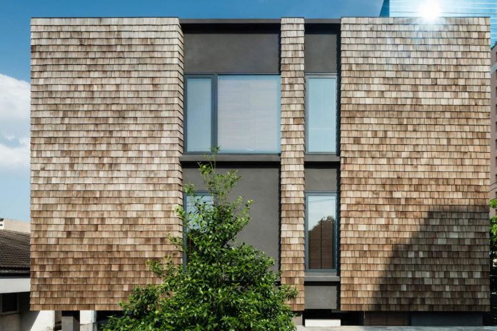
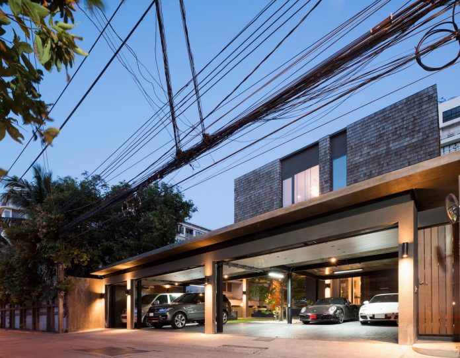
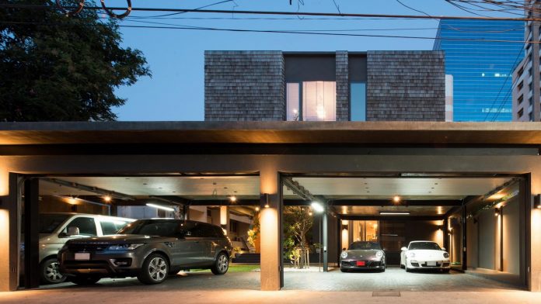
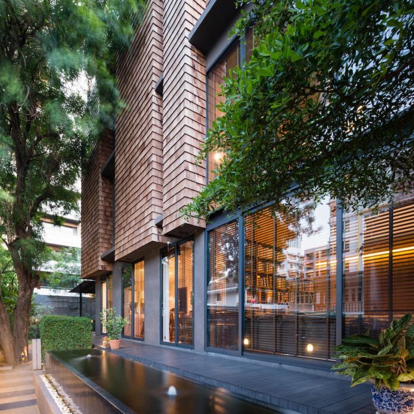
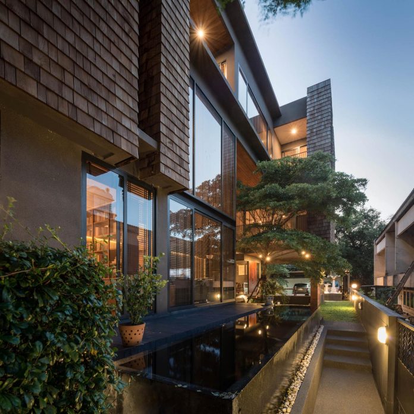
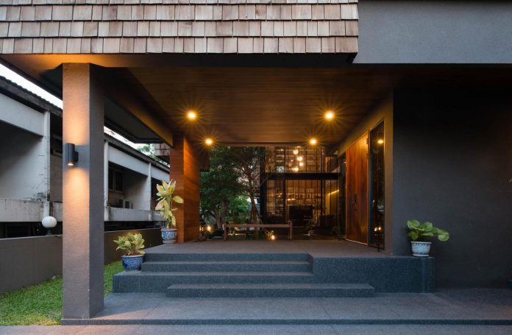
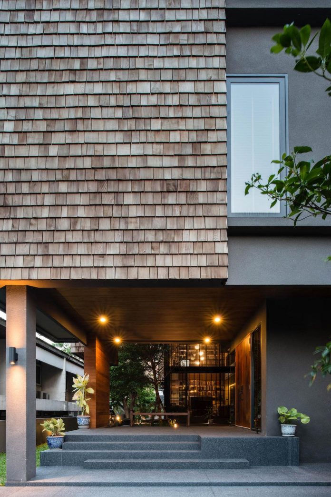
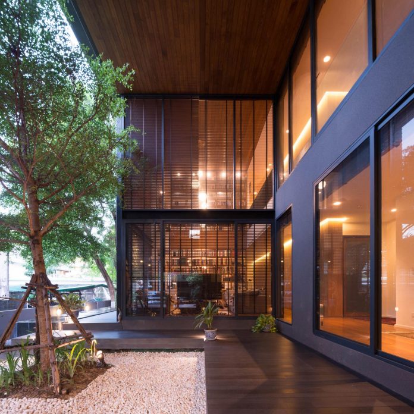
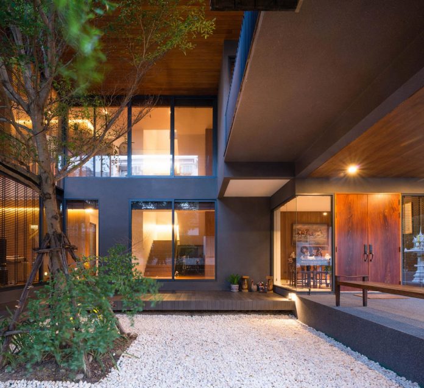
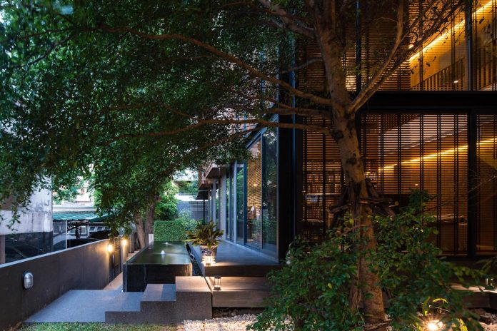
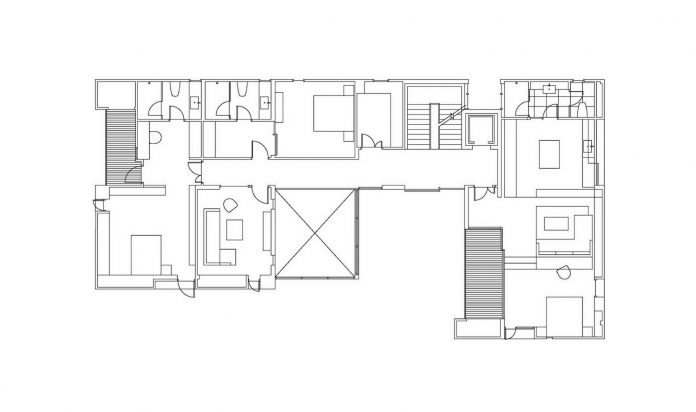
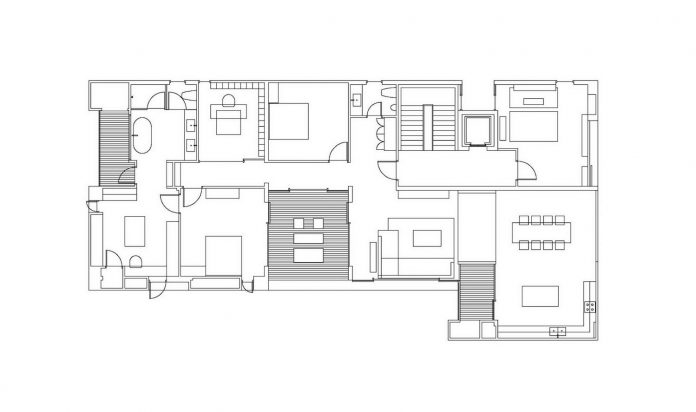
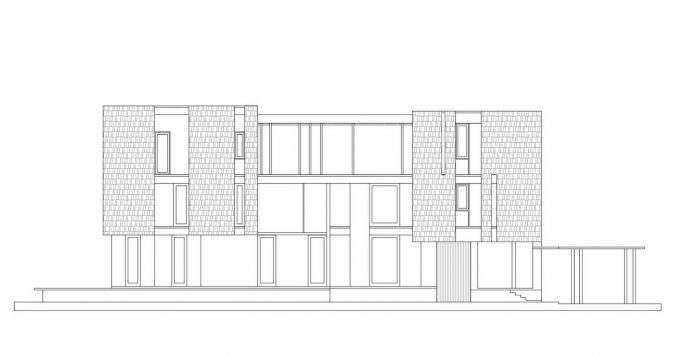
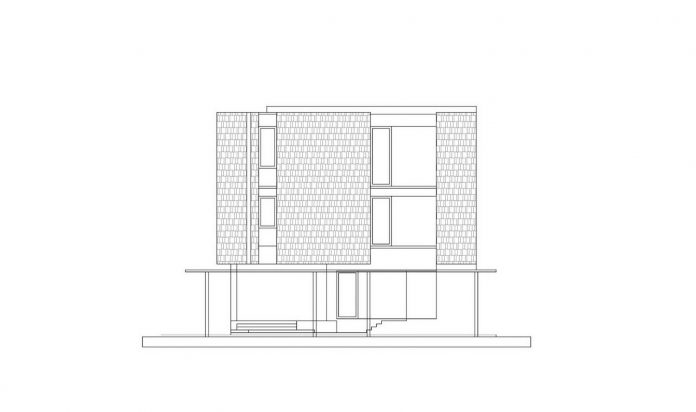
Thank you for reading this article!
沒有留言:
張貼留言