https://www.caandesign.com/wine-cellar-space-intimate-entertaining-using-traditional-mountain-architecture/?utm_source=facebook&utm_medium=social&utm_campaign=ReviveOldPost
Wine cellar and a space for intimate entertaining using the traditional mountain architecture
Architects: Carney Logan Burke Architects
Location: Teton Village, United States
Year: 2014
Photo courtesy: Carney Logan Burke Architects
Description:
Location: Teton Village, United States
Year: 2014
Photo courtesy: Carney Logan Burke Architects
Description:
“This below-grade wine cellar is one of the most technically complex projects the firm has done to date. An addition to a nearly 10,000-square foot ski-in/ski-out, stone-and-timber residence, the cellar’s challenges included having to dig well below the lowest footings of the existing home.
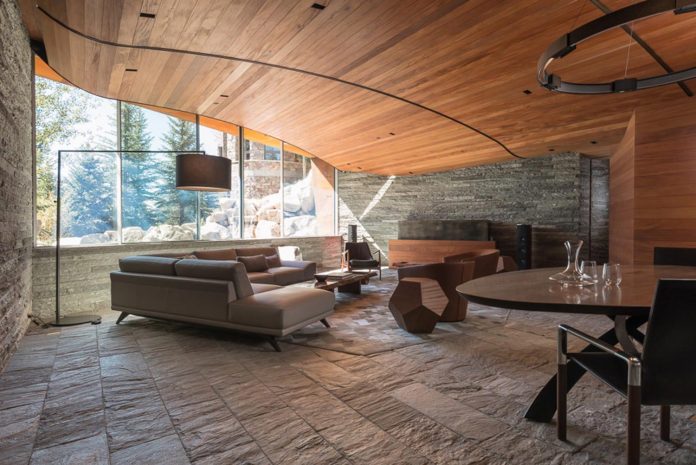
Once the technical challenges were solved, design was driven by the client’s desire to not only store his wine collection and create a space for intimate entertaining, but also to make a clean departure from the traditional mountain architecture of the residence above.
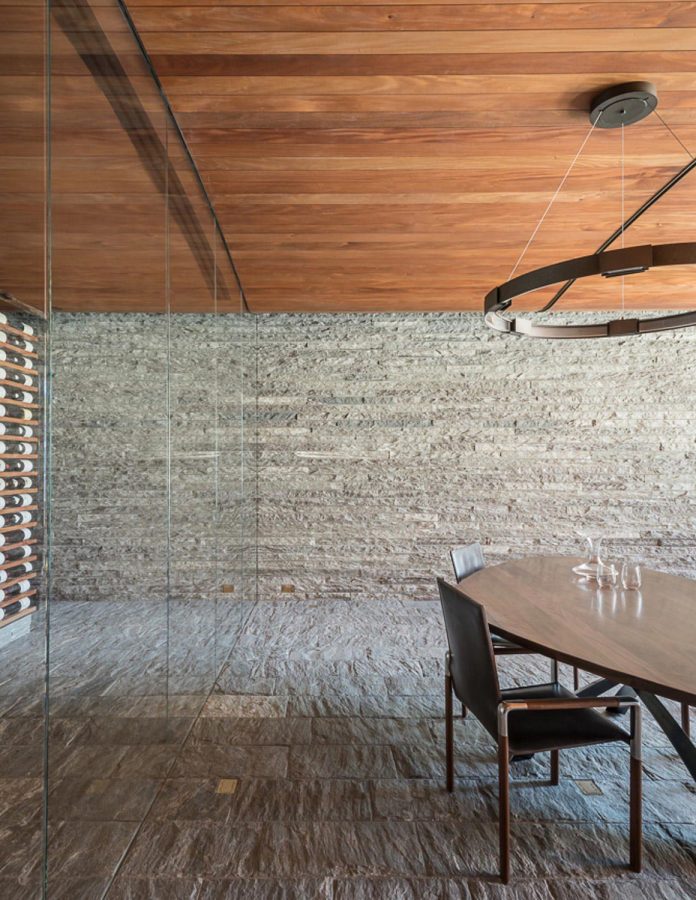
Descending into the cellar from the main floor, the handrail, blackened steel recessed into a mahogany wall, hints at the forthcoming experience without giving away too much. Arriving downstairs, the cellar is simple and arresting, with a dining and lounge area separated from the climate-controlled cellar by glass panels recessed into the floor below and into the free-form, undulating ceiling above.
Advertisement
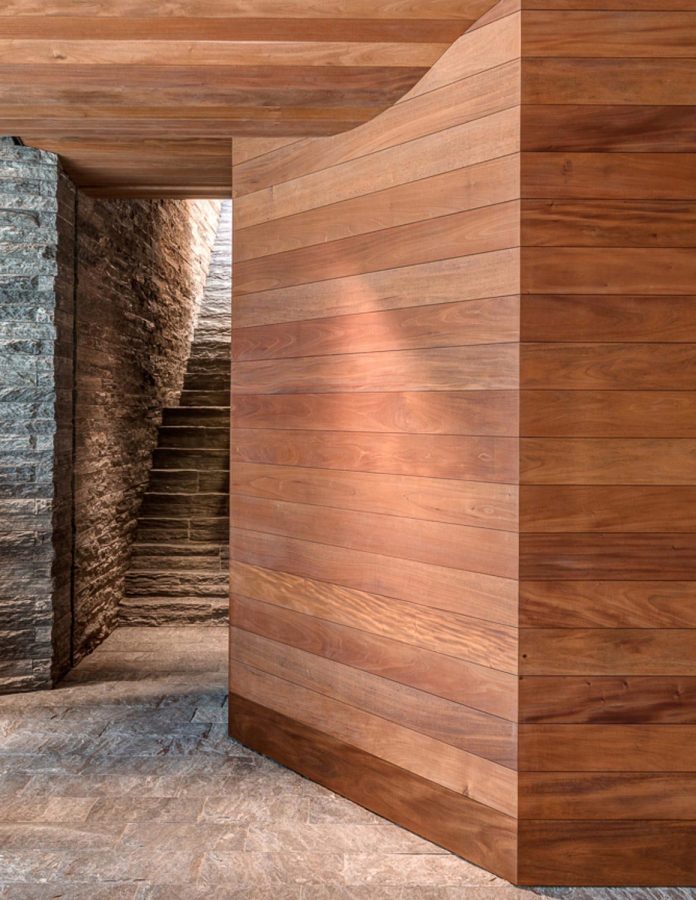
The use of only four materials—glass, Valser Quartzite (cut in three different ways), mahogany, and blackened steel—knits the space together. Inside the wine area, which has room for 7,500 bottles, a mahogany and steel island does double duty, providing both storage and a working counter. A glass wall on the opposite end of the space as the cellar provides a portal to the outside, natural light, and a series of cascades that collect in a terminal pool at eye level.”
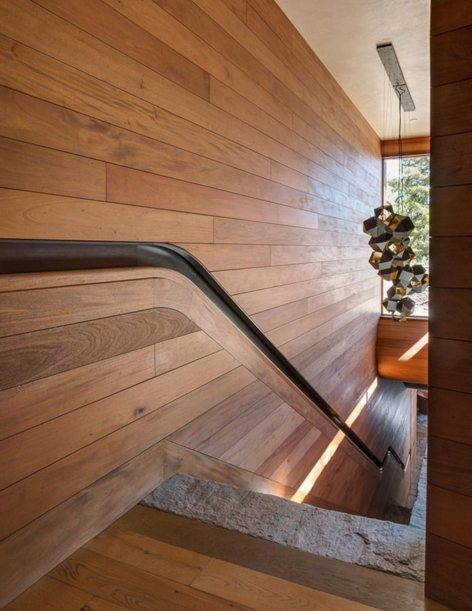
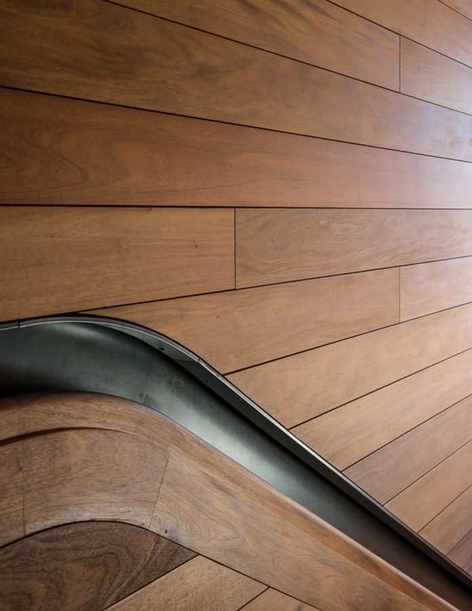
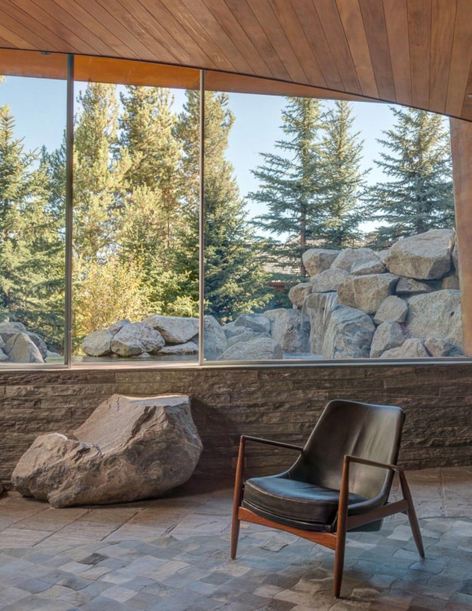
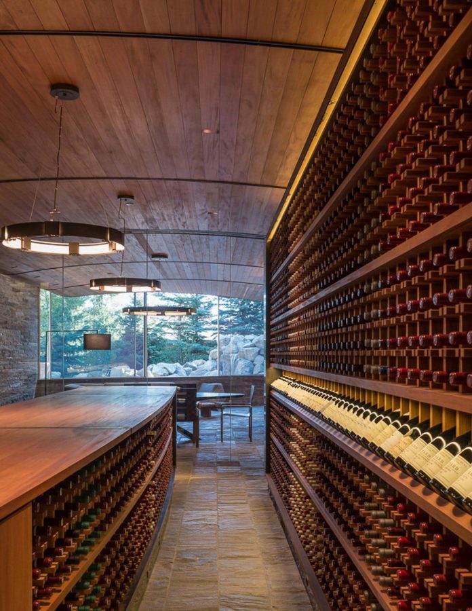
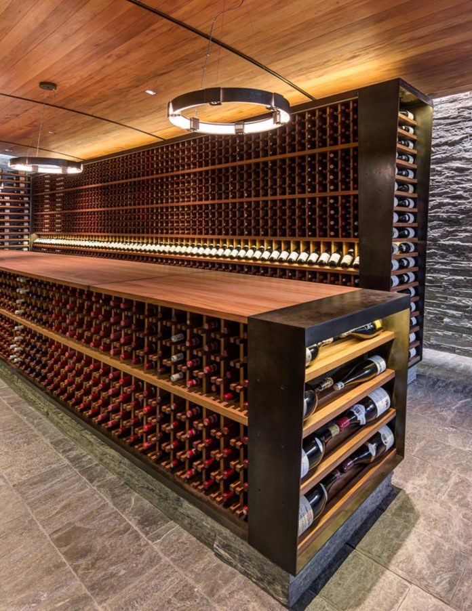
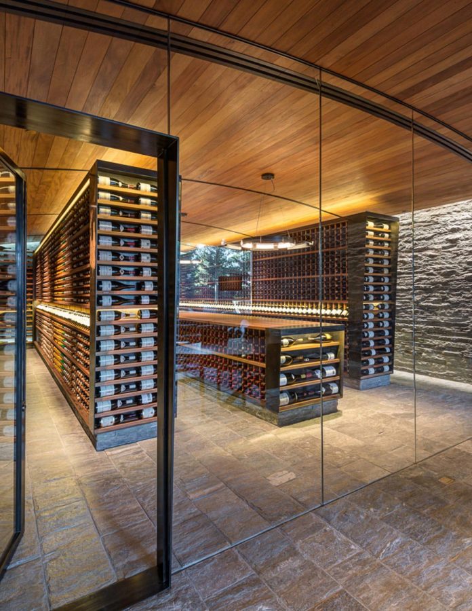
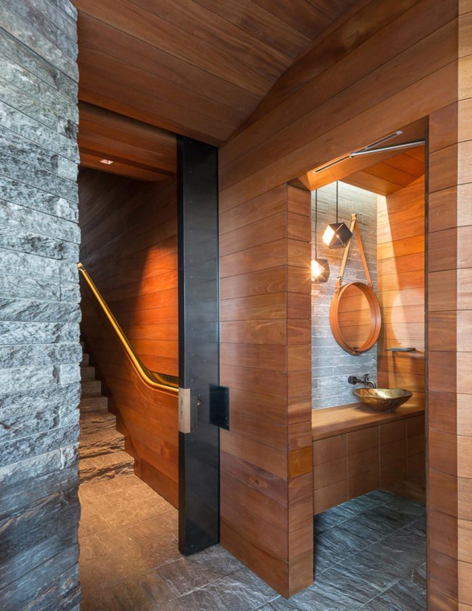
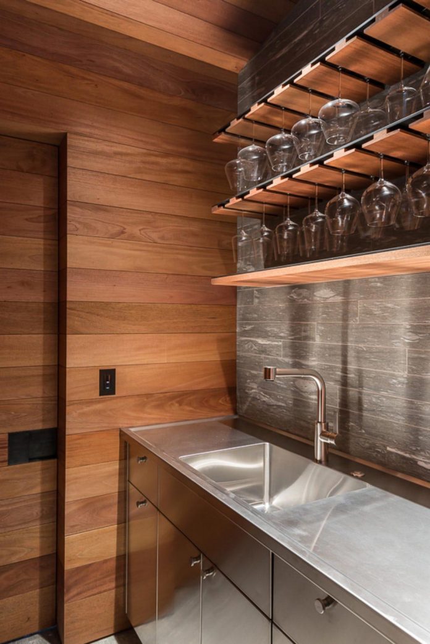
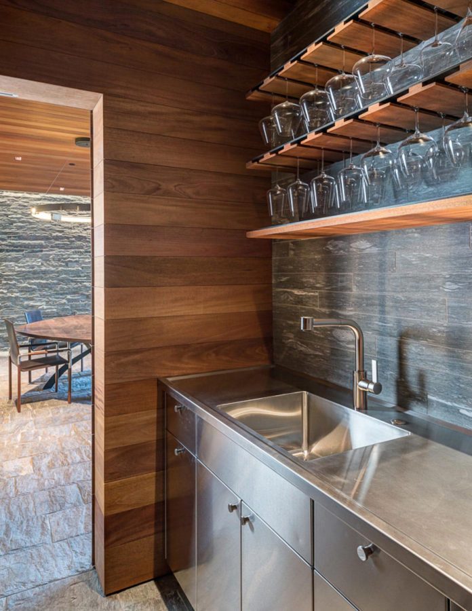
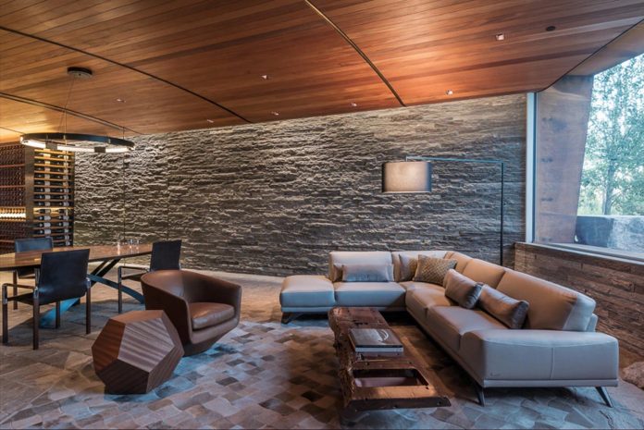
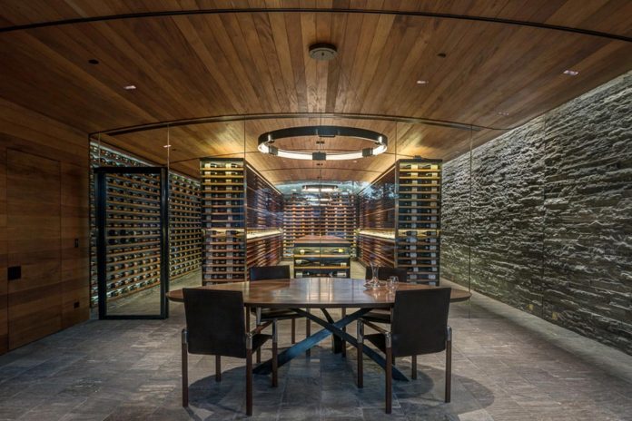
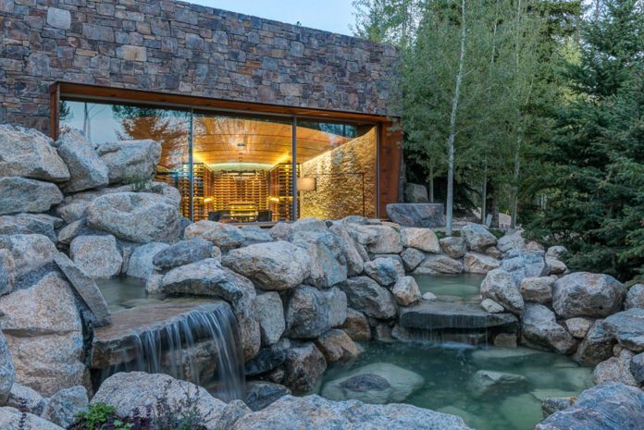
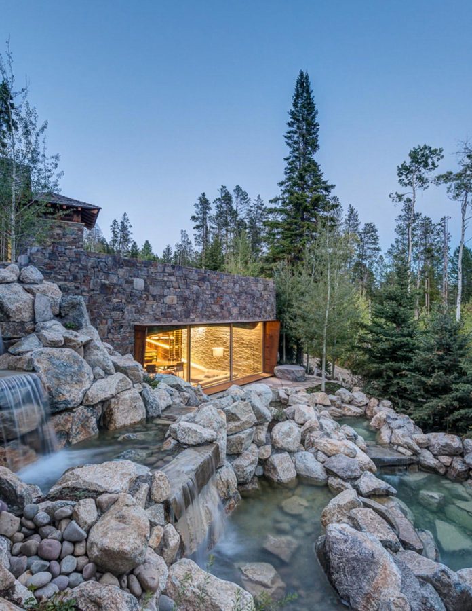
Thank you for reading this article!
沒有留言:
張貼留言