https://www.caandesign.com/ranch-style-home-kensington-remodeled-result-beautiful-update-great-views-san-francisco-bay/?utm_source=facebook&utm_medium=social&utm_campaign=ReviveOldPost
Ranch-style home in Kensington was remodeled and the result is a beautiful update with great views of the San Francisco Bay
Architects: ODS Architecture
Location: Kensington, California, United States
Year: 2016
Photo courtesy: ODS Architecture
Description:
Location: Kensington, California, United States
Year: 2016
Photo courtesy: ODS Architecture
Description:
“An existing Ranch-style home in Kensington was remodeled in two phases and the result is a beautiful update with great views of the San Francisco Bay. The first phase opened the ceilings up to the vaulted shape exposing the main roof framing to expand the interior volume, and the kitchen was also remodeled. The second phase was the remainder of the house including adding a new entry pop-up and front yard landscaping with concrete stairs and driveway, putting new glass railings on the existing deck and converting the family room into a new master bedroom suite which required excavation into the hill to carve out space for a master bath and walk-in closet. In this phase the upper floor was also redone with new gas fireplace and stairs with glass railings down to the lower level.
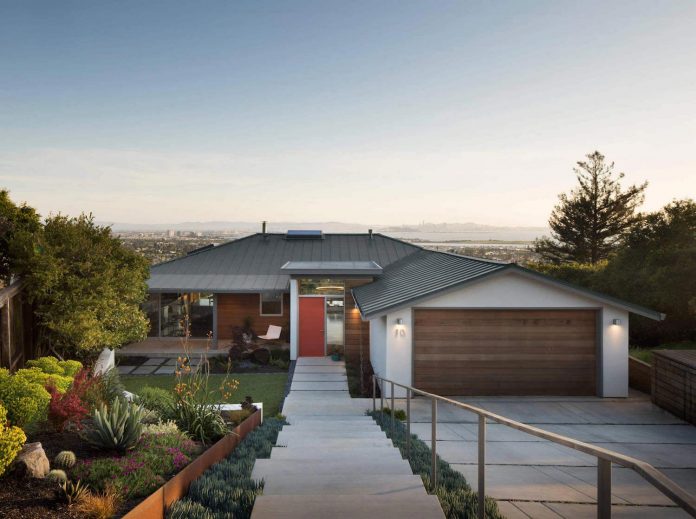
The house sits in a unique cul-de-sac small community of homes on top of Eagle Hill. Accessed by a small alley, it has spectacular views of the Bay and is very secluded and quiet. Our clients purchased a home here after moving back to California from New York and settled down with their two children.
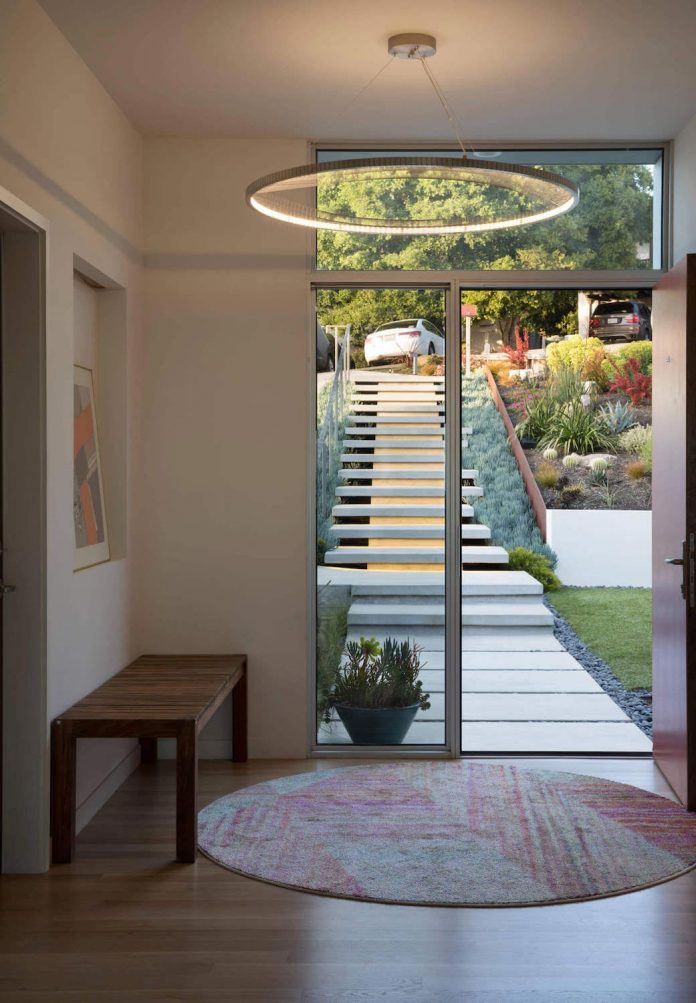
We began our work at the second phase building off of what was done in the first phase, designing to keep the kitchen and use the open vaulted ceiling while remodeling the entire upper floor which included adding a new family room and guest bedroom with full bath and moving the master bedroom downstairs. A new entry was designed that helped to incorporate access from the garage into the house, and this led to redesigned stairs with glass rails going to the lower level. The old wood-burning fireplace was removed and the middle of the house was opened up with new gas fireplace, cabinets and a skylight.
Advertisement
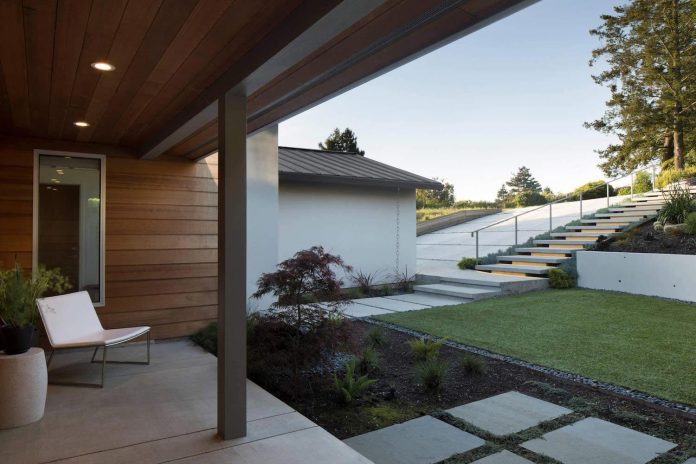
Downstairs the new master bedroom replaced the old family room and by excavating into the hillside more space was created for a large master bath with vessel tub. A cozy private deck was created off the master bedroom for a quiet relaxing evening dip. Improving the curb appeal was another high priority and the front yard garden received a cool new concrete driveway and matching cascade of steps leading to a curving white retaining wall framing the front lawn. New Cedar siding accents on the garage door and front façade compliment the silver aluminum Fleetwood windows and doors.
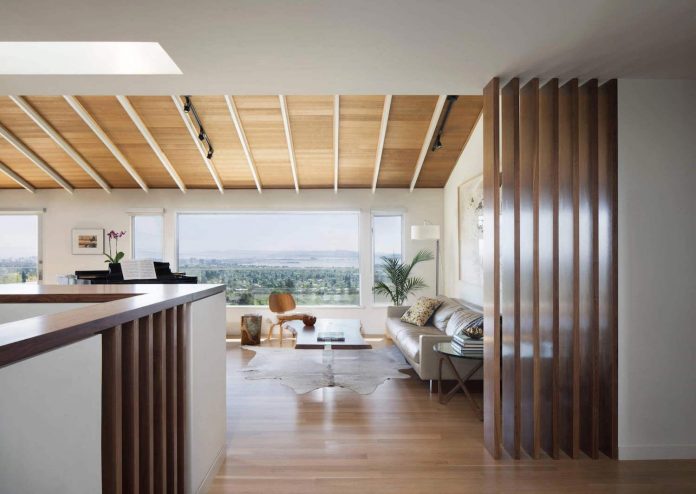
The new design work was aimed at not overwhelming the original house but improving its good elements and developing a complimentary aesthetic within the confines of the original space. A lot of work was done that is not apparent, such as keeping the existing deck structure and outline and removing everything unnecessary and adding new glass guardrails to capture the view. By digging out below and behind the house space was captured and added without the threat of blocking any neighbor’s views which was important in order to obtain swift neighborhood approval. This project is a good example of working within a home owner’s budget and needs respecting the basic architecture of the structure and creating something complimentary to the neighborhood.”
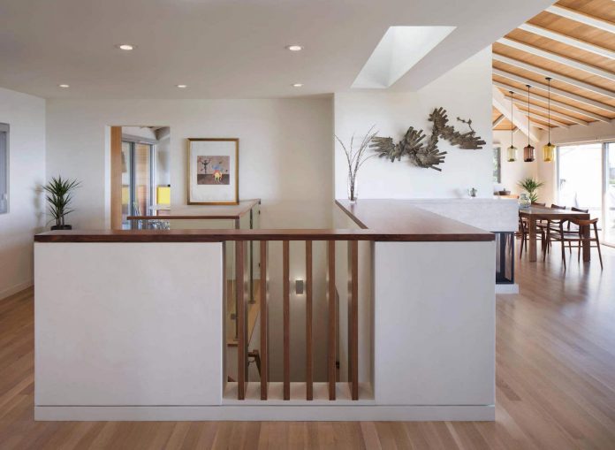
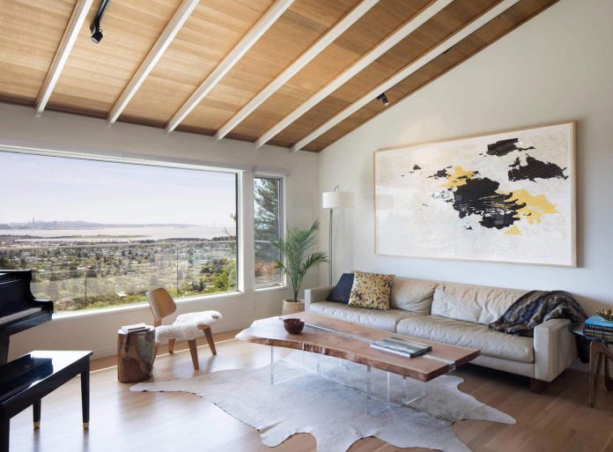
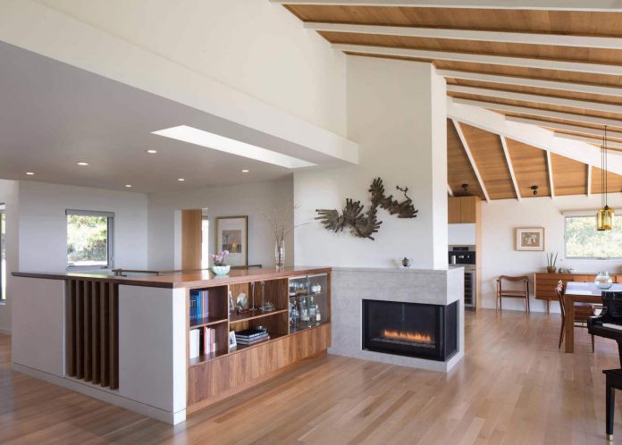
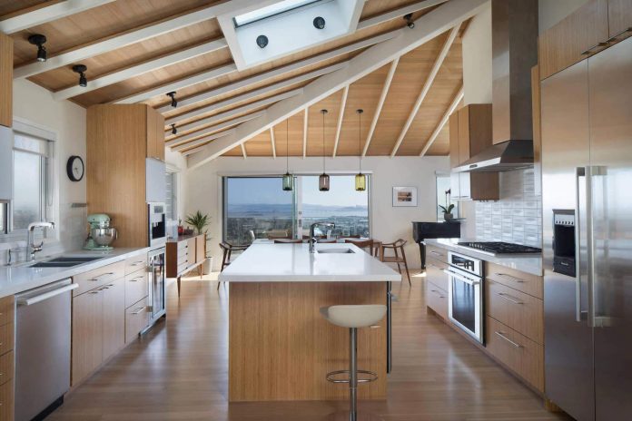
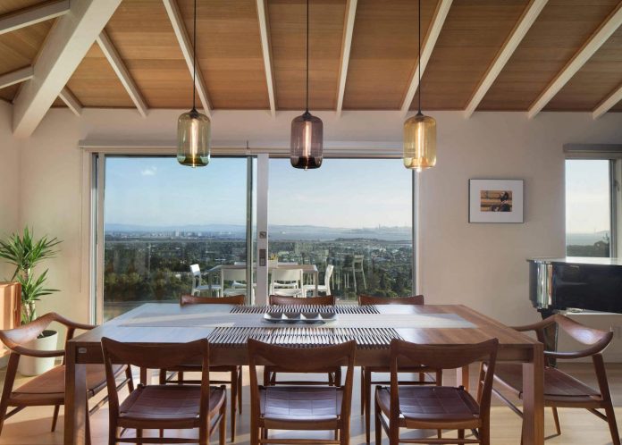
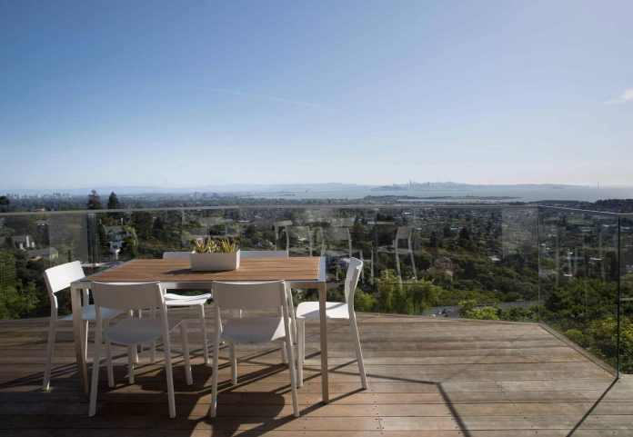
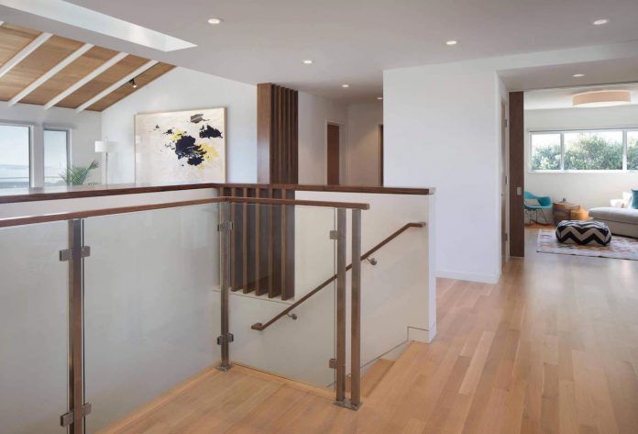
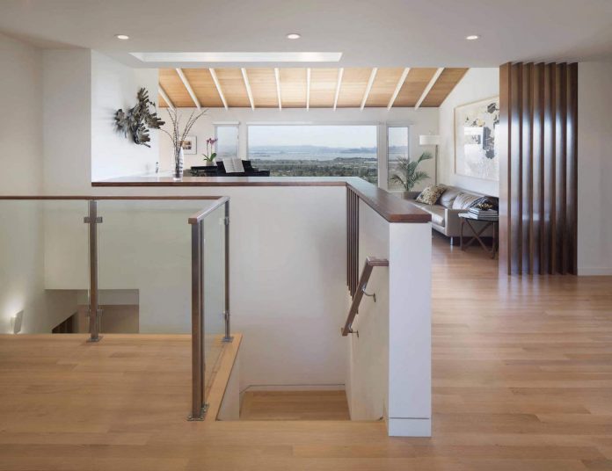
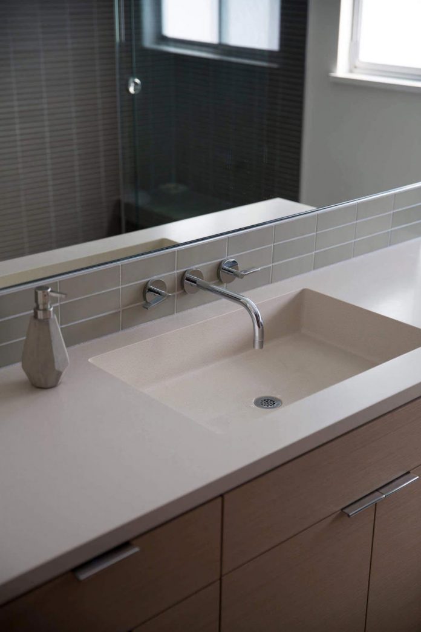
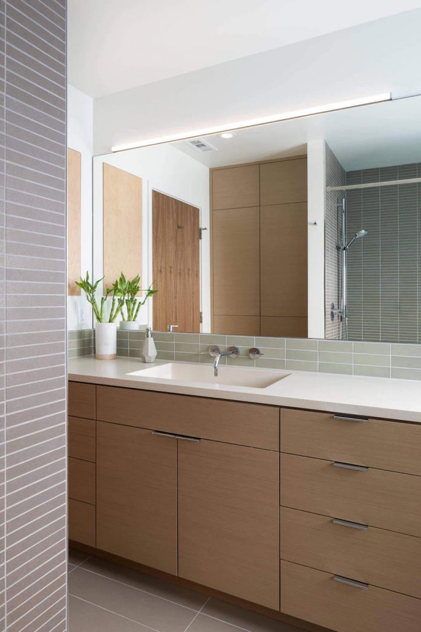
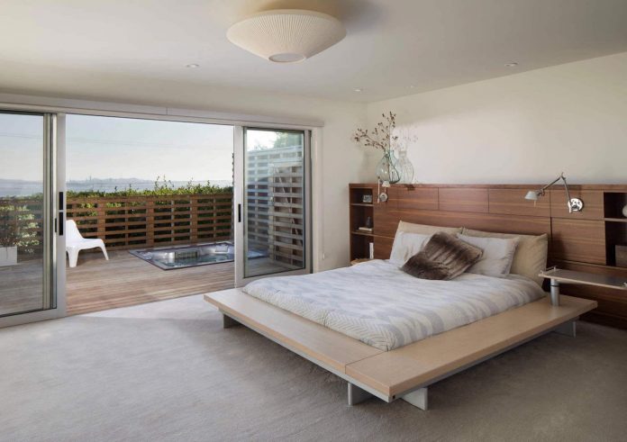
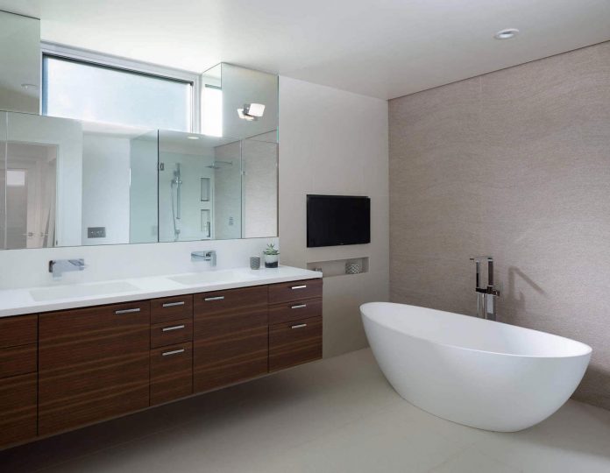
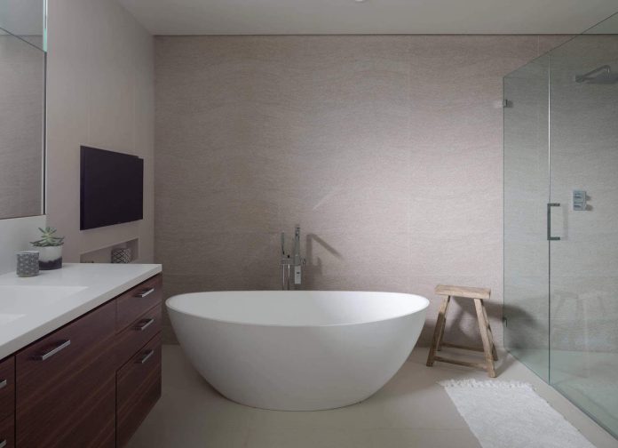
Thank you for reading this article!
沒有留言:
張貼留言