https://www.caandesign.com/farmers-house-ar-design-studio/
The Farmer’s House by AR Design Studio
Architects: AR Design Studio
Location: United Kingdom
Year: 2017
Area: 6.600 ft²/ 613 m²
Photo courtesy: Martin Gardner
Description:
Location: United Kingdom
Year: 2017
Area: 6.600 ft²/ 613 m²
Photo courtesy: Martin Gardner
Description:
“The Farmer’s House acts as the UK base for AR Design Studio’s clients, who return to the English countryside from their travels to tend to their farmstead. Set on a private estate in the most western part of the South Downs National Park, the house’s rural location is its raison d’etre.
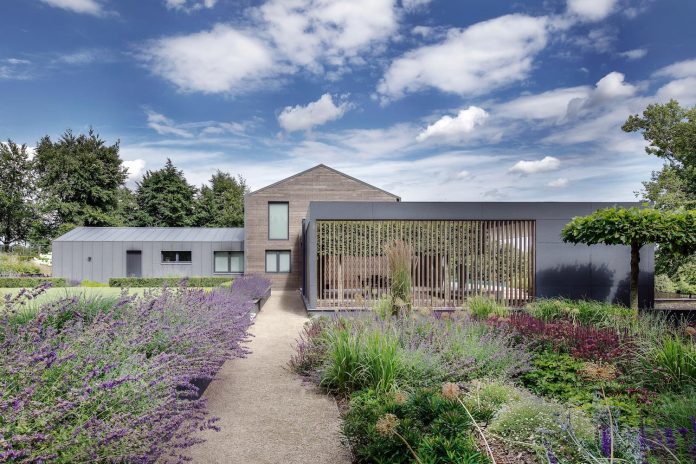
AR Design Studio were approached by the clients who were looking to add a completely self- contained yet joined annexe, that would be a space for their children and grandchildren to ‘take over’ when they were staying.
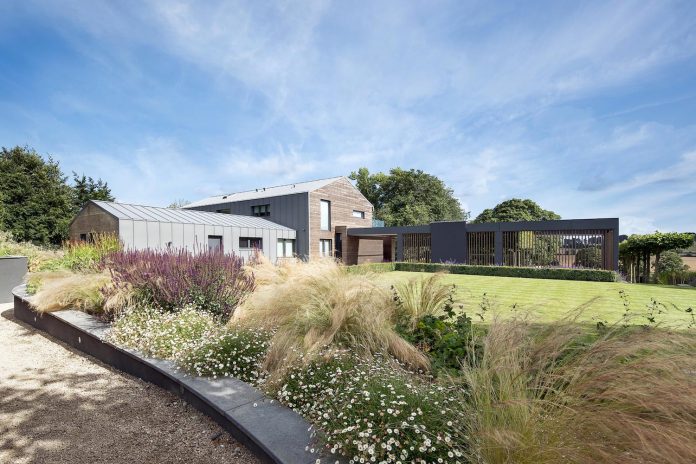
The existing house had been subject to a number of previous alterations and extensions throughout the years which had led to it feeling mismatched and sitting uncomfortably on the plot.
Advertisement
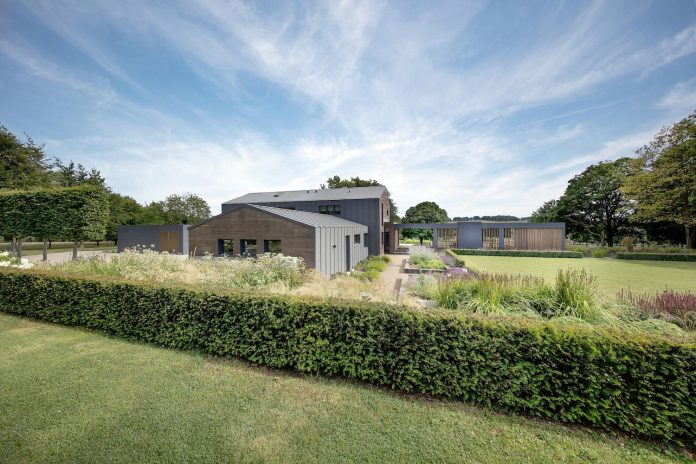
The team at AR Design Studio proposed an extension and makeover that would wrap everything together in a unified and elegant form. The old and new are joined by a glazed link that sits between the existing house and the new annexe. The annex, which sits to the east, is surrounded by a large covered alfresco dining and relaxing area. The terrace and pool sat centrally in front of the house are tied in with a large sweeping canopy above. This reaches around the existing house, and continues to the west of the plot, providing an additional sheltered seating space. This canopy incorporates openings for the existing trees and partial shading elements, providing protection to the southern facing façade with delicate timber louvres.
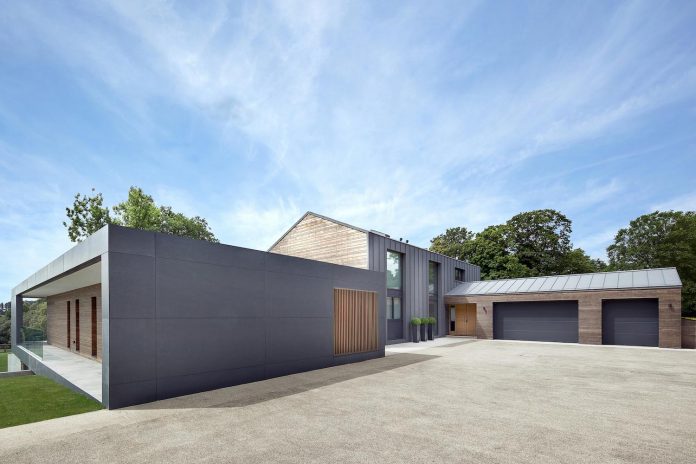
In terms of updating the existing house, the traditional geometry has been embraced, using materiality to tie the scheme together. The wrapping gesture is continued with an element of Zinc, beginning on the north elevation of the existing house and continuing over the roof to overhang and provide shading to the south elevation, while the remaining facades of the existing house are now clad in Kebony Wood to match the extension.
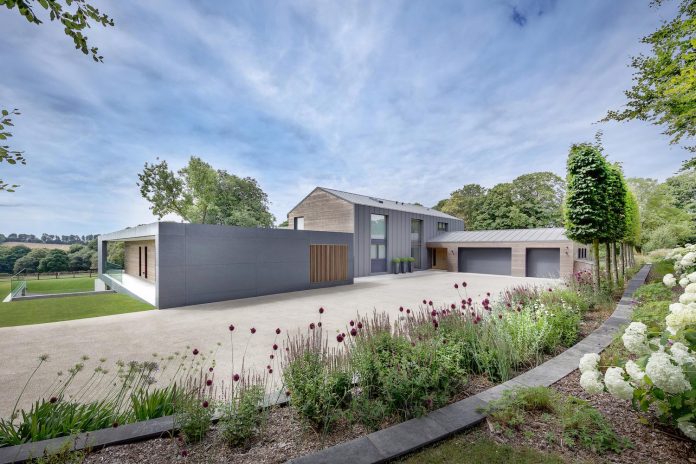
A palette of natural and man-made materials was carefully curated. The zinc has a strong agricultural feel that defines the context and client’s heritage whilst providing a protective gesture. This is contrasted with the linear timber cladding which acts as a contemporary, yet rural material, and the fibre cement provides a cool toned solidity to compliment the warm details of timber.
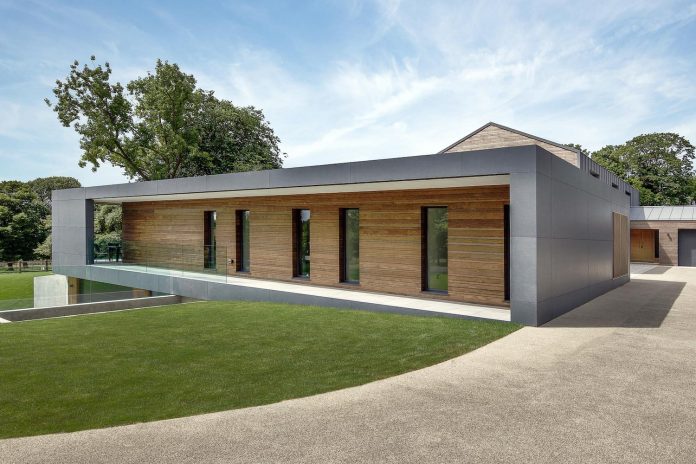
Visually, the extension appears as a single mass placed on the landscape, with the snug, kitchen/living and dining space, utility room, and two of 3 bedrooms on the ground floor. Small punctuations have been made into the timber cladding to introduce natural light, yet their scale kept modest to protect the rooms from the on looking driveway. The geometry of the façade is clad with fibre cement and provides the dining area with more privacy. The hidden subterranean mass below avoids a visual bulk which could otherwise swamp the existing house’s proportions, and includes a bedroom, plant room and garage space for 2 cars.
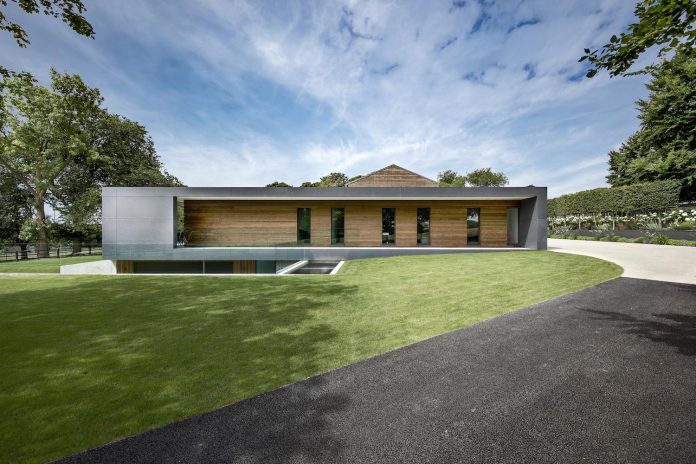
Internally, the finishes have been kept minimal with cool grey tones, similar to that of the fibre cement cladding. Warm touches are constantly visible through the furnishings and timber cladding.
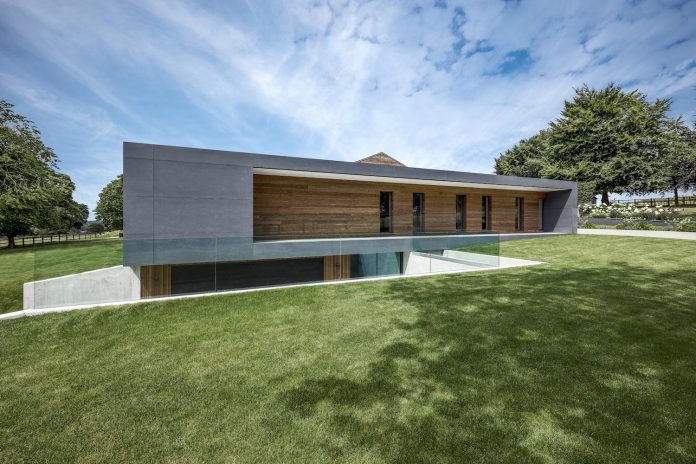
East facing bedrooms catch the morning light and have extensive views over the surrounding South Downs, whilst strategically placed skylights have been used throughout the project to introduce natural light into spaces deeper in the plan.
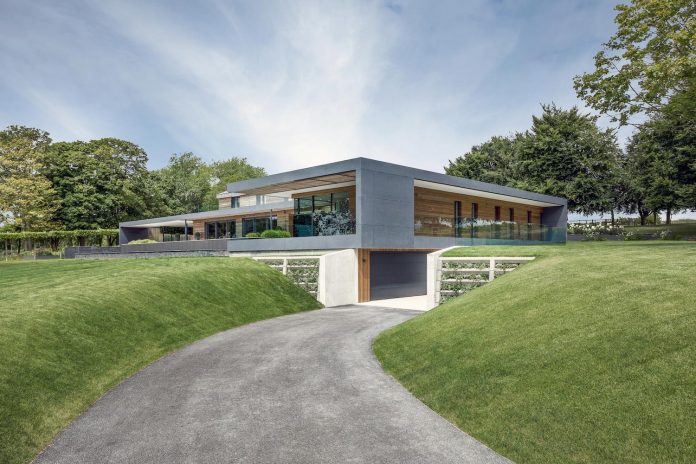
The scheme now stands as a single architectural form that stretches out across the garden setting. Looking at the wider context, the strong geometry sits amongst a structured landscape, which gradually dissolves into the farm land beyond.”
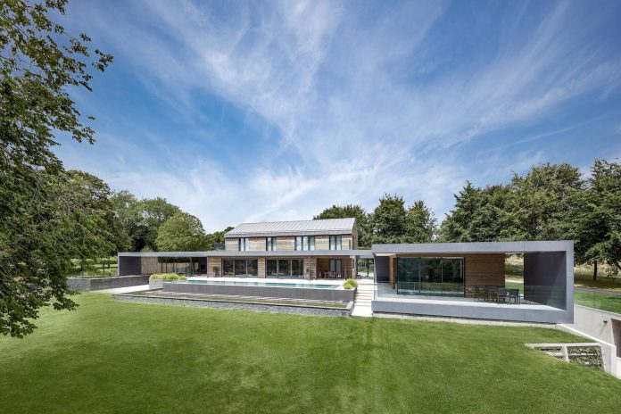
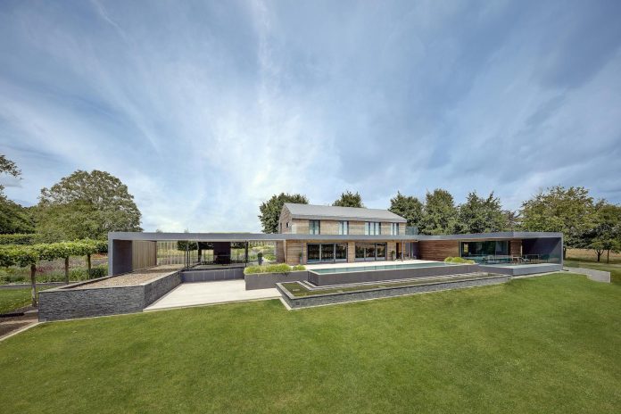
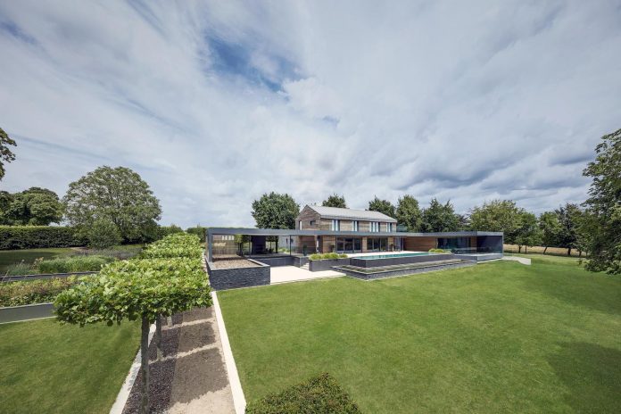
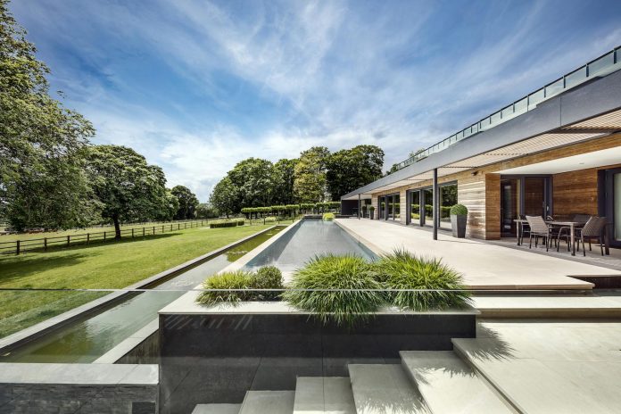
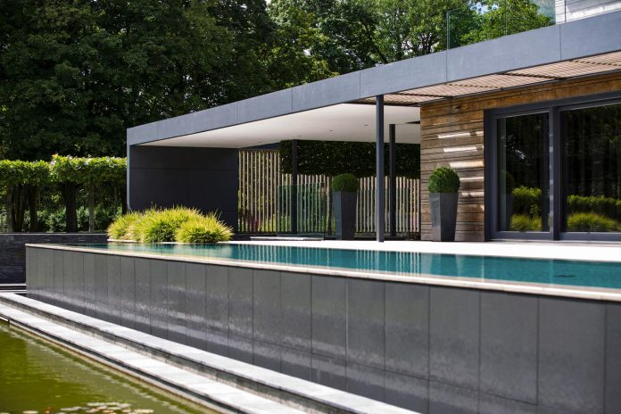
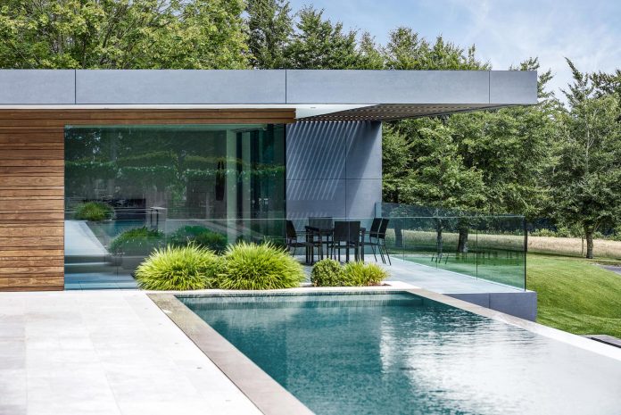
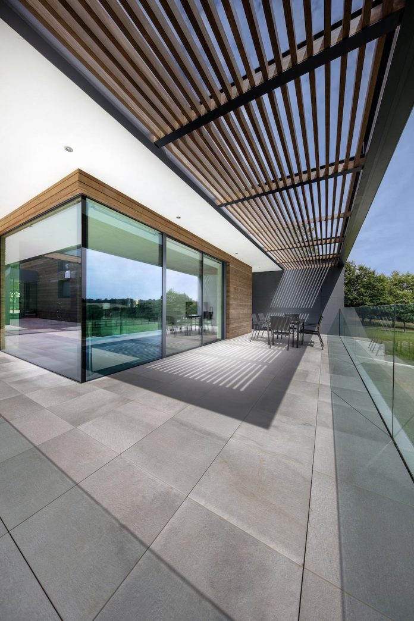
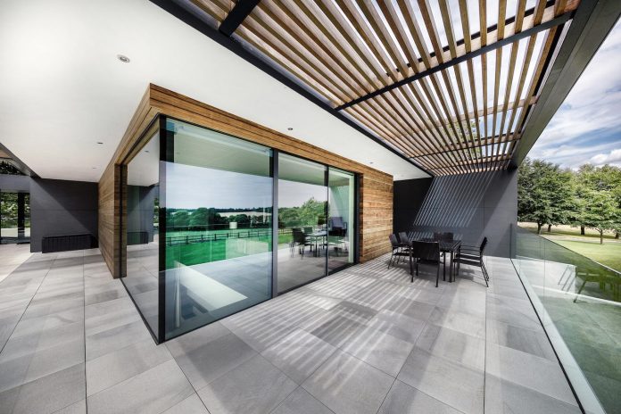
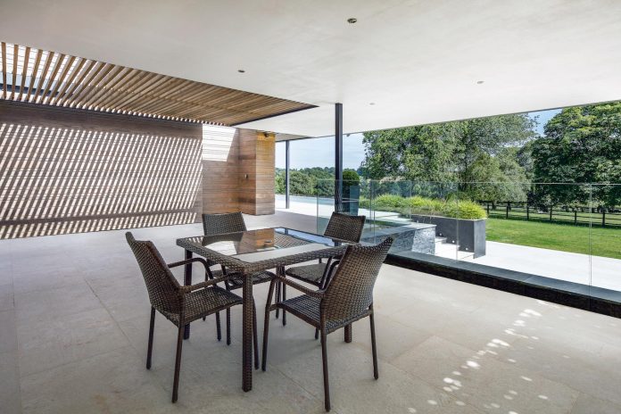
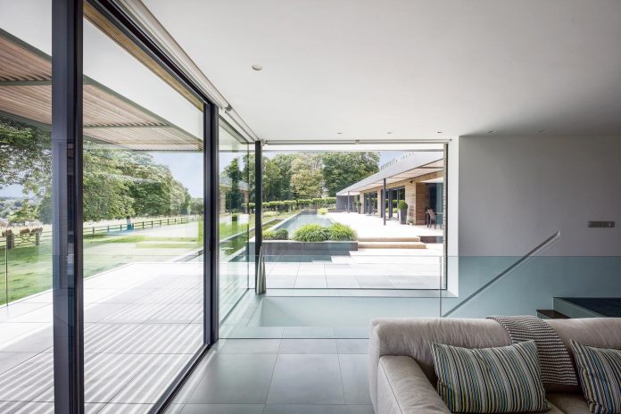
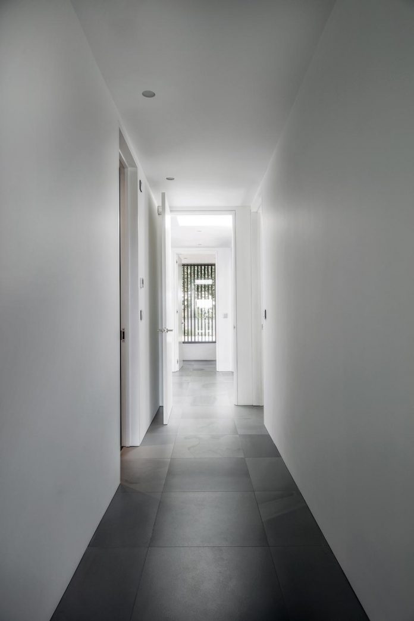
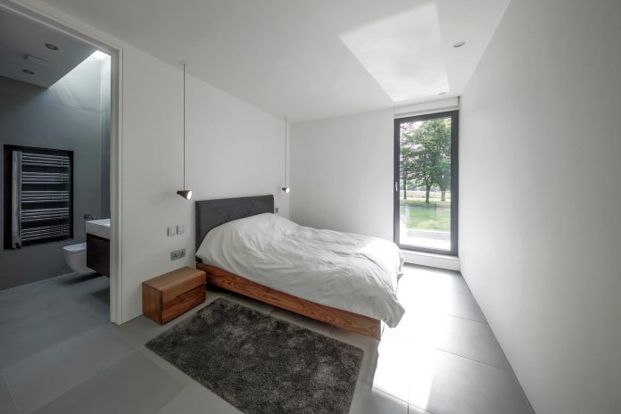
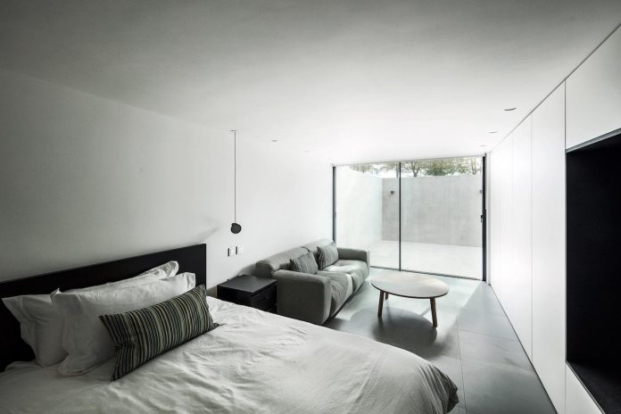
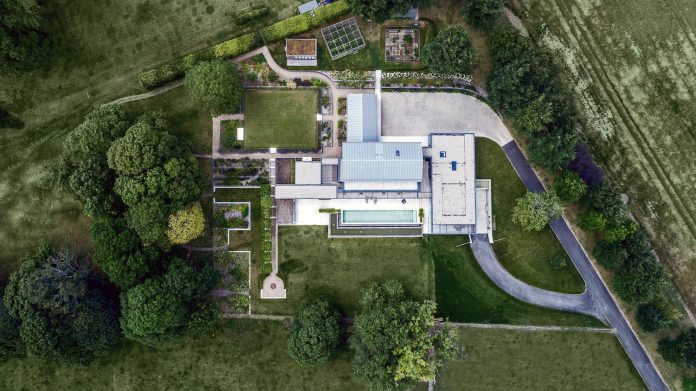
Thank you for reading this article!
沒有留言:
張貼留言