https://www.caandesign.com/house-zeist-finished-inside-and-out-in-exposed-concrete-by-bedaux-de-brouwer-architects/
House Zeist finished inside and out in exposed concrete by Bedaux de Brouwer Architects
Architects: Bedaux de Brouwer Architects
Location: Zeist, The Netherlands
Year: 2016
Area: 4.327 ft²/ 402 m²
Photo courtesy: Michel Kievits, Peter Keijsers
Description:
Location: Zeist, The Netherlands
Year: 2016
Area: 4.327 ft²/ 402 m²
Photo courtesy: Michel Kievits, Peter Keijsers
Description:
“The house is situated on the edge of a village in a natural setting where forest meets heathland. Distinctive features of the house are the raised patio and living area, the large overhanging roofs and the generous picture windows. The house is finished inside and out in exposed concrete. The straight lines and subdued detailing go to make up a striking design by Bedaux de Brouwer Architects.
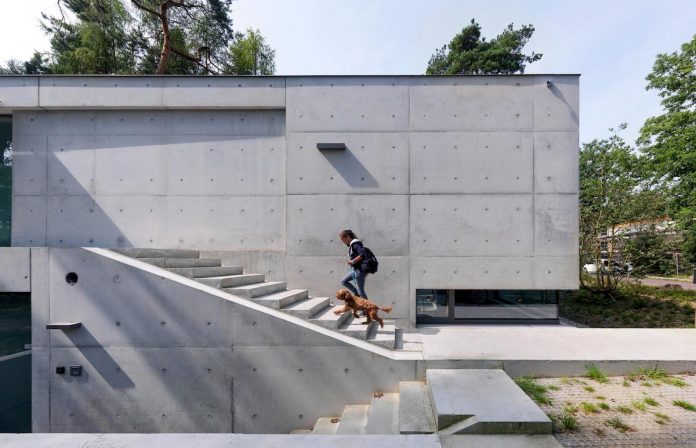 The living area, which is raised above the forest floor, has the appearance of a pavilion and feels like a lookout post in the forest. At the back it runs into the patio, which overlooks the heath. The large glass panels and sliding door at the back provide views of the surrounding countryside. Further to the front, the rooms are more enclosed to provide a safer and cosier feel. Access to the living area and patio is via a concrete path and outside stairway. A concrete wall guides the visitor to the front door, which is sheltered by a thin steel canopy.
The living area, which is raised above the forest floor, has the appearance of a pavilion and feels like a lookout post in the forest. At the back it runs into the patio, which overlooks the heath. The large glass panels and sliding door at the back provide views of the surrounding countryside. Further to the front, the rooms are more enclosed to provide a safer and cosier feel. Access to the living area and patio is via a concrete path and outside stairway. A concrete wall guides the visitor to the front door, which is sheltered by a thin steel canopy.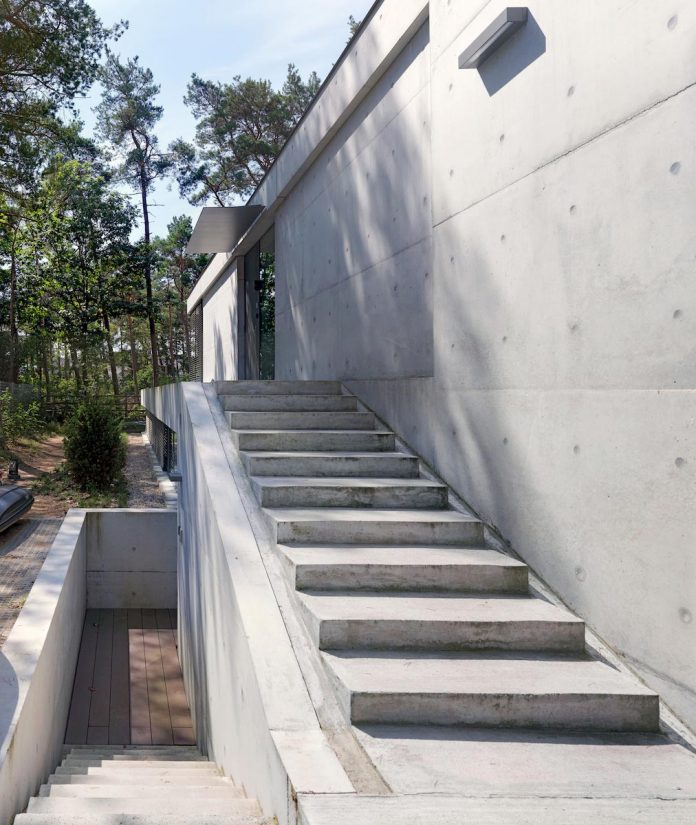 The main structure of the house consists of inner and outer concrete shells, poured on site, which required careful detailing and intensive coordination with the structural engineer and contractor.
The main structure of the house consists of inner and outer concrete shells, poured on site, which required careful detailing and intensive coordination with the structural engineer and contractor.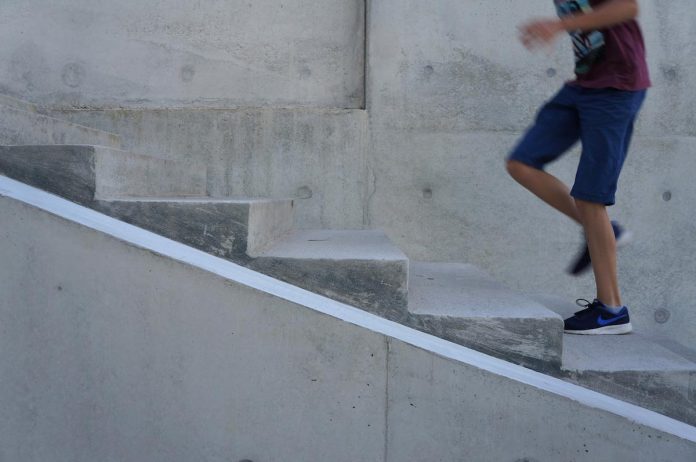 The aluminium panorama facades are finished cleanly and merge unobtrusively into the walls and floors. Mullions have been minimised to ensure the least possible hindrance to the influx of light. As a result, the outer and inner spaces appear to flow seamlessly into each other. The aluminium louvres can be used to ensure privacy when desired.
The aluminium panorama facades are finished cleanly and merge unobtrusively into the walls and floors. Mullions have been minimised to ensure the least possible hindrance to the influx of light. As a result, the outer and inner spaces appear to flow seamlessly into each other. The aluminium louvres can be used to ensure privacy when desired.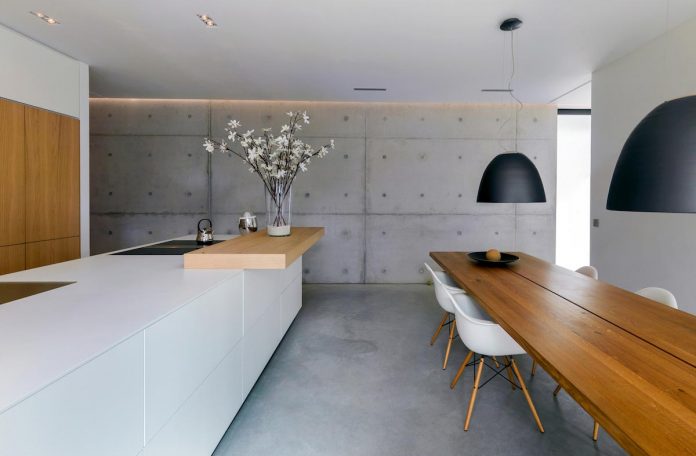 The raw concrete gives the house a pure and basic appearance, which contrasts handsomely with the refined and restrained detailing of the frames, louvres and interior. The connection with the natural outdoor environment, the subdued design language and the use of materials give the house its striking character and provide an exceptional living experience.”
The raw concrete gives the house a pure and basic appearance, which contrasts handsomely with the refined and restrained detailing of the frames, louvres and interior. The connection with the natural outdoor environment, the subdued design language and the use of materials give the house its striking character and provide an exceptional living experience.”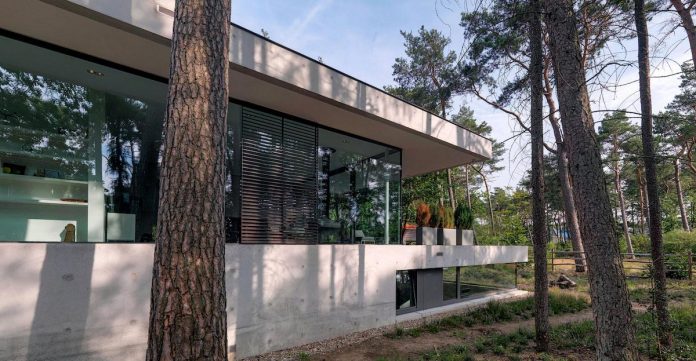
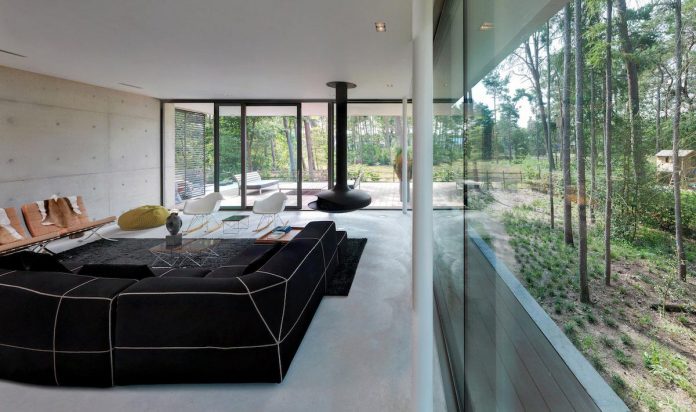
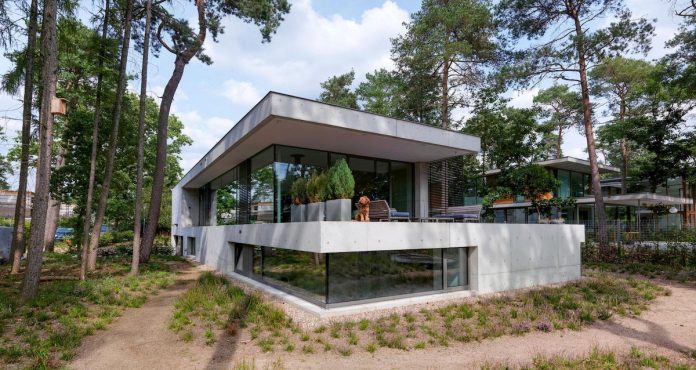
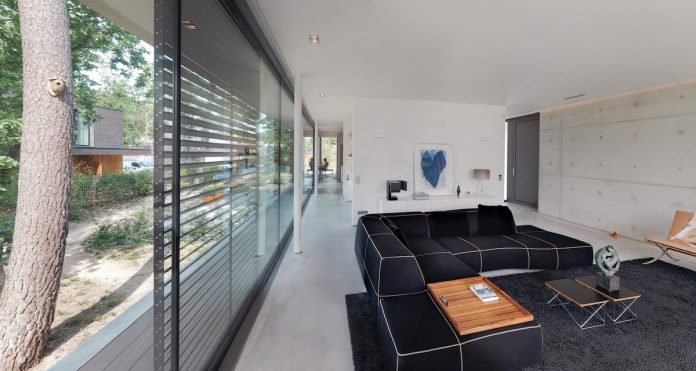
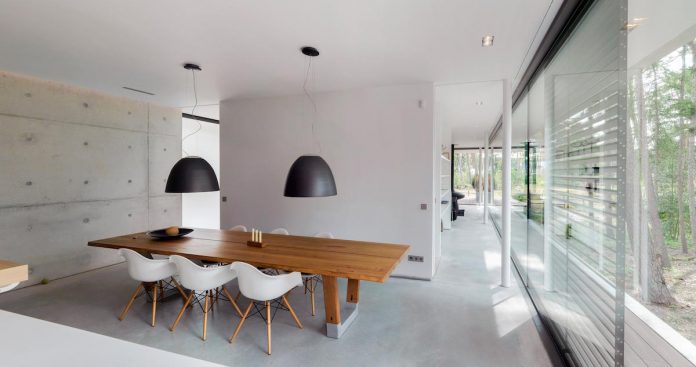
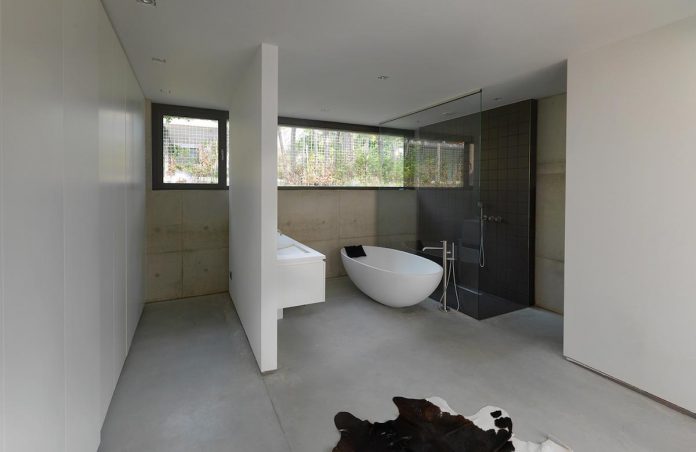
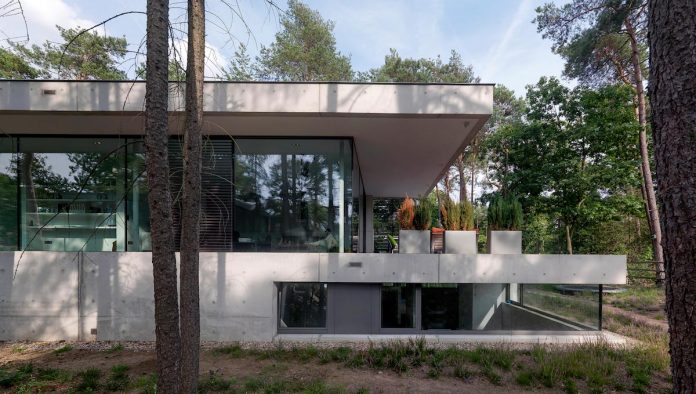
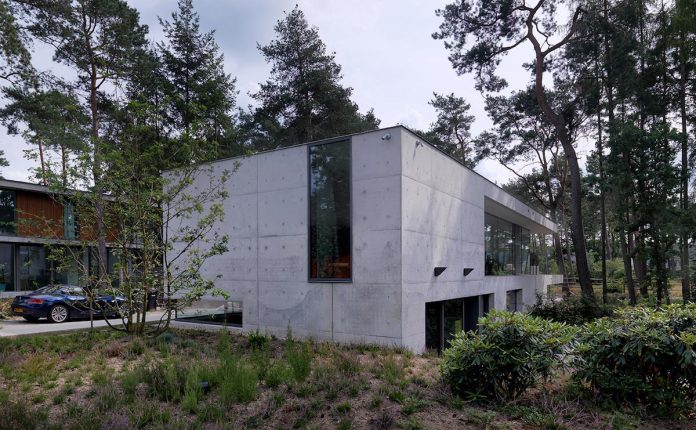
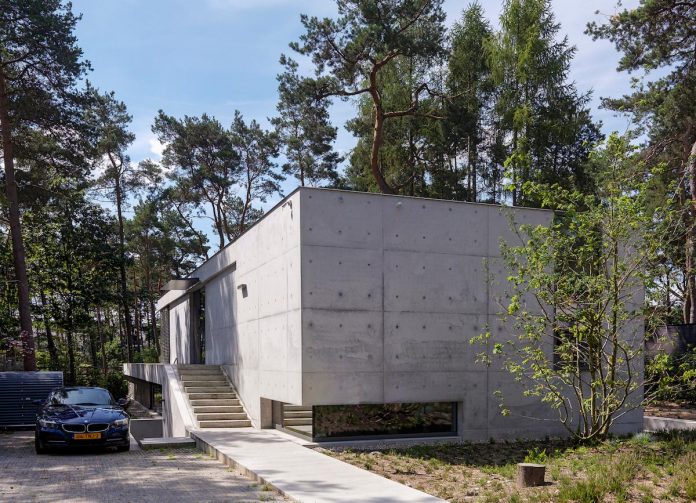
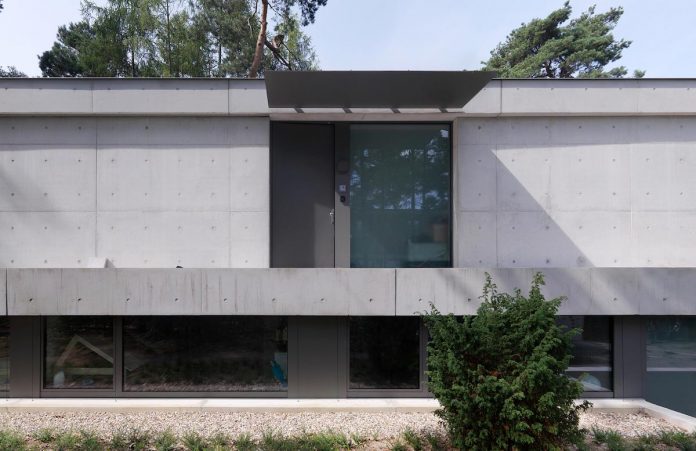
Thank you for reading this article!
沒有留言:
張貼留言