https://www.caandesign.com/veronica-beach-house-by-longhi-architects/
Veronica Beach House by Longhi Architects
Peru is known for its food and its music as a cultural representation, the attempt by its architecture to be known, has become one of the most important motivations of our work. This attempt was conducted in a more intuitive than rational way, more feeling and reacting to our own nature that analyzing or justifying our actions with history or references.
This is how we present this home to our customers and this is how we learned the many complexes that we have for recognizing us as Peruvians. In our environment, it is more difficult to try to offer Peruvian architecture than foreign architecture, complicating the attempt when orders often arrive with specific orders oblivious to what should be in a proper context styles.
Veronica house was a great opportunity to explore this search of our architecture in a context that is better related with the international style. The intervention was seen as the happy meeting between the artificial and the natural. The pool of almost 40 meters (131 feet) long and a staircase of several levels are the architectural – landscape elements that allowed integration with the place always seeking a balance between the natural (rock site) and artificial represented by the same architectural elements.
Advertisement
The social area is at the terrace – swimming pool level on a raised platform , carved into the hill, it has a glass enclosure that based on a rail system allowing all partitions come together on the north side of the house making integrated environments living room, kitchen with terrace and pool. Intimate areas are accommodated in a volume of two levels that “floats” above the terrace.
This volume generates a nice architectural dialogue with the rock side both north and south of the lot, with a bulk composition that could be interpreted as the geometrization of the nature of the place.
The materiality of the house is solved with the balanced use of five main materials: Wash and polish Granite, with colors derived from natural rock context. Exposed concrete, applied to specific architectural elements, such as an artistic beam that supports the glazing system at the level of the deck, and in some steps of the main staircase, window frames and doors. Shihuahuaco wooden balconies and elevated terraces. Walls and ceilings painted white and glasses, if possible creating volumes.
In conclusion it was attempted a house that feels comfortable in its place resorting to the only thing that can unite a community, their culture.
Thank you for reading this article!

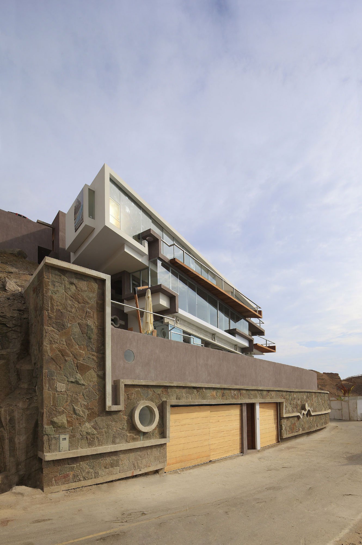
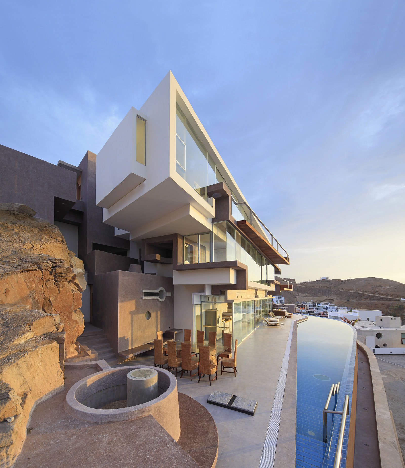
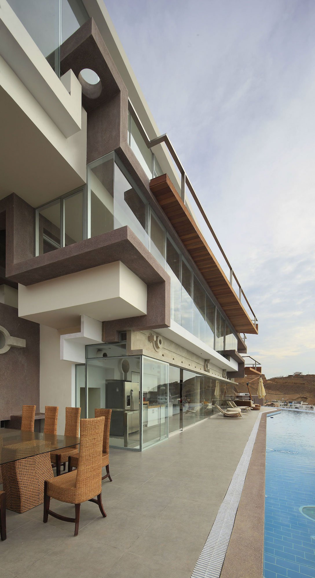
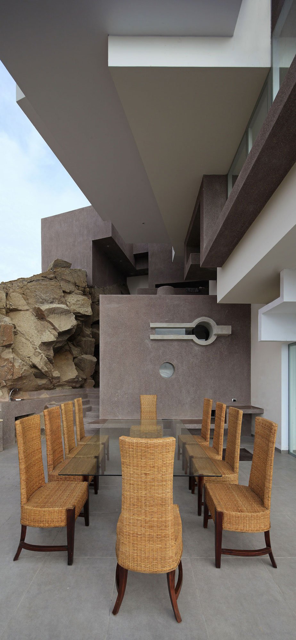
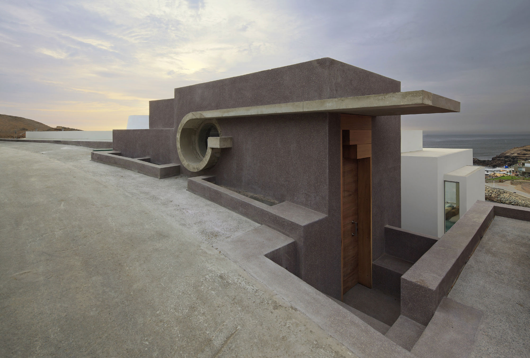
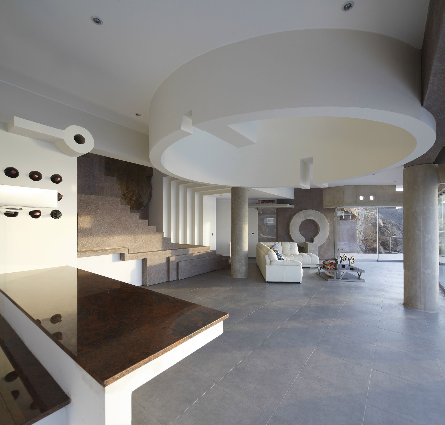
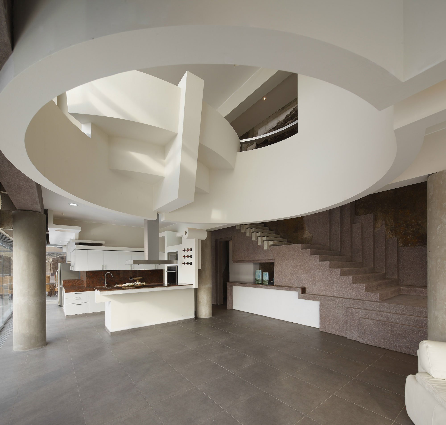

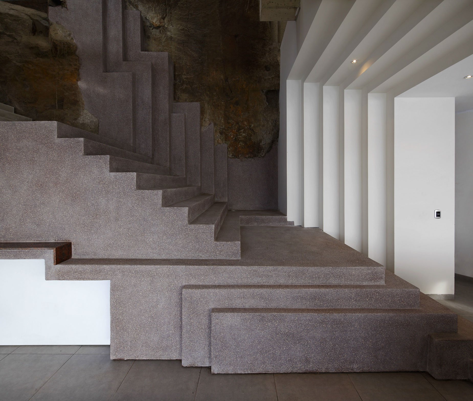
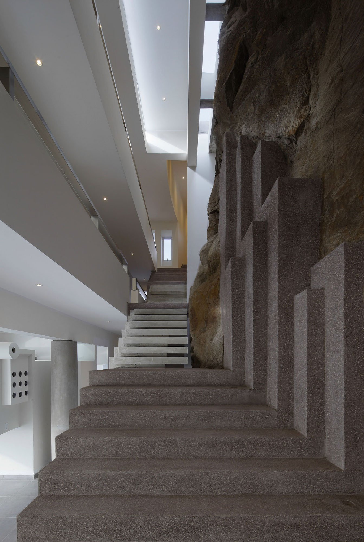
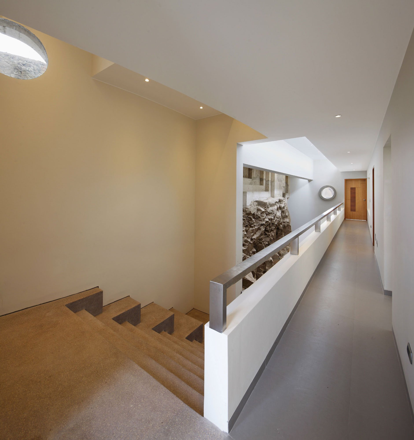


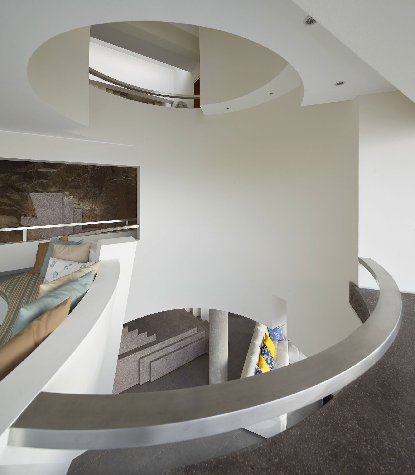
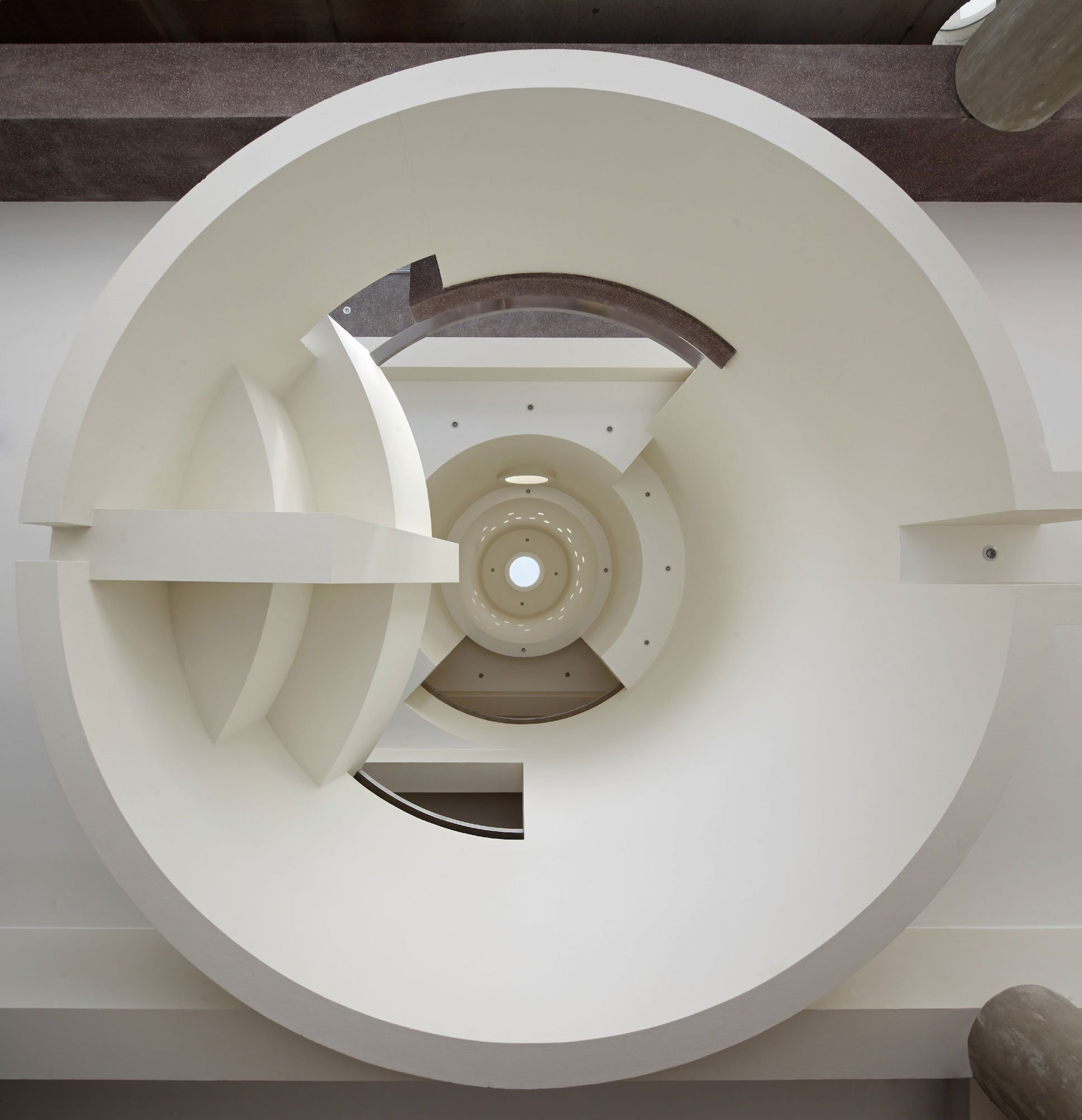
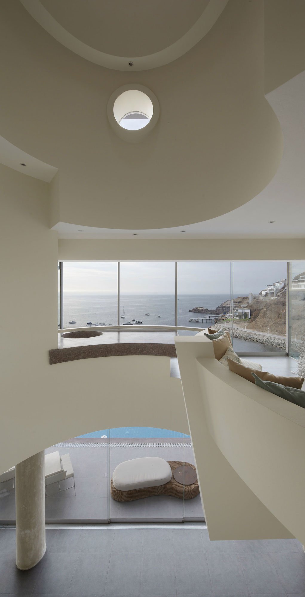
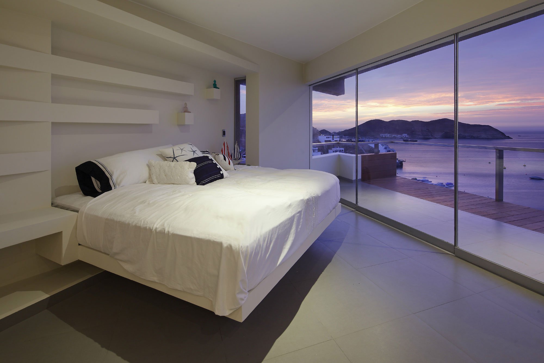
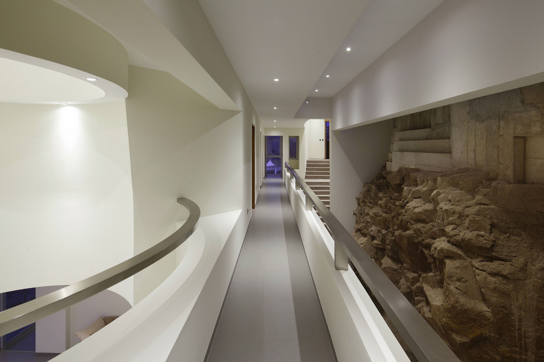
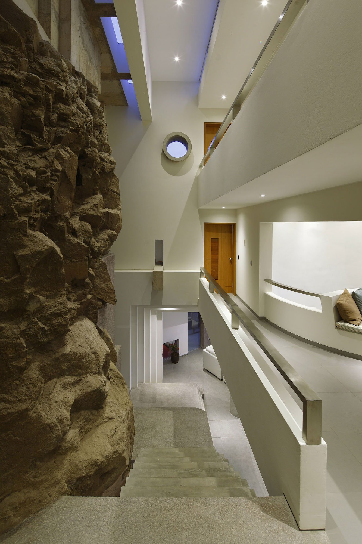
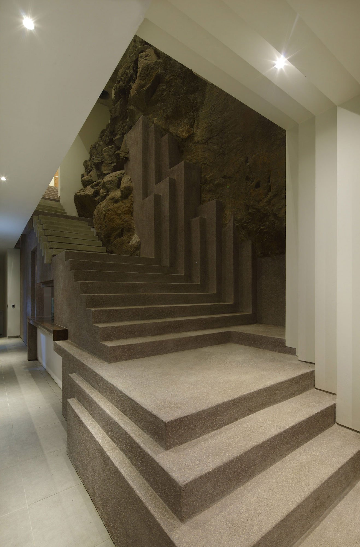
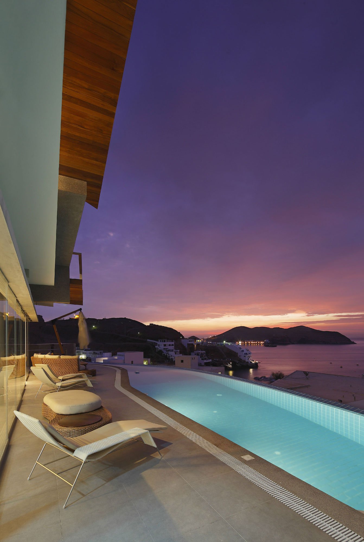
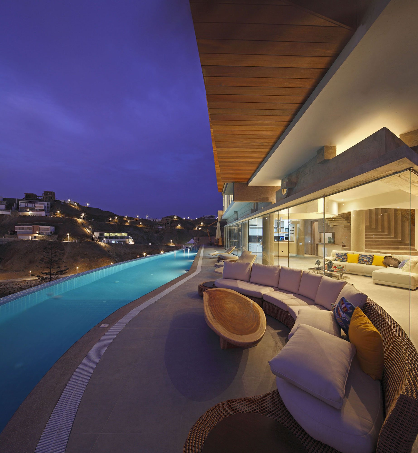
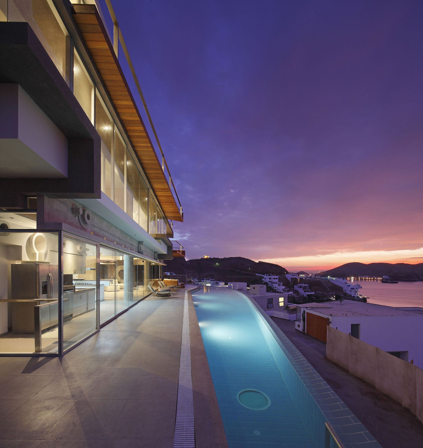

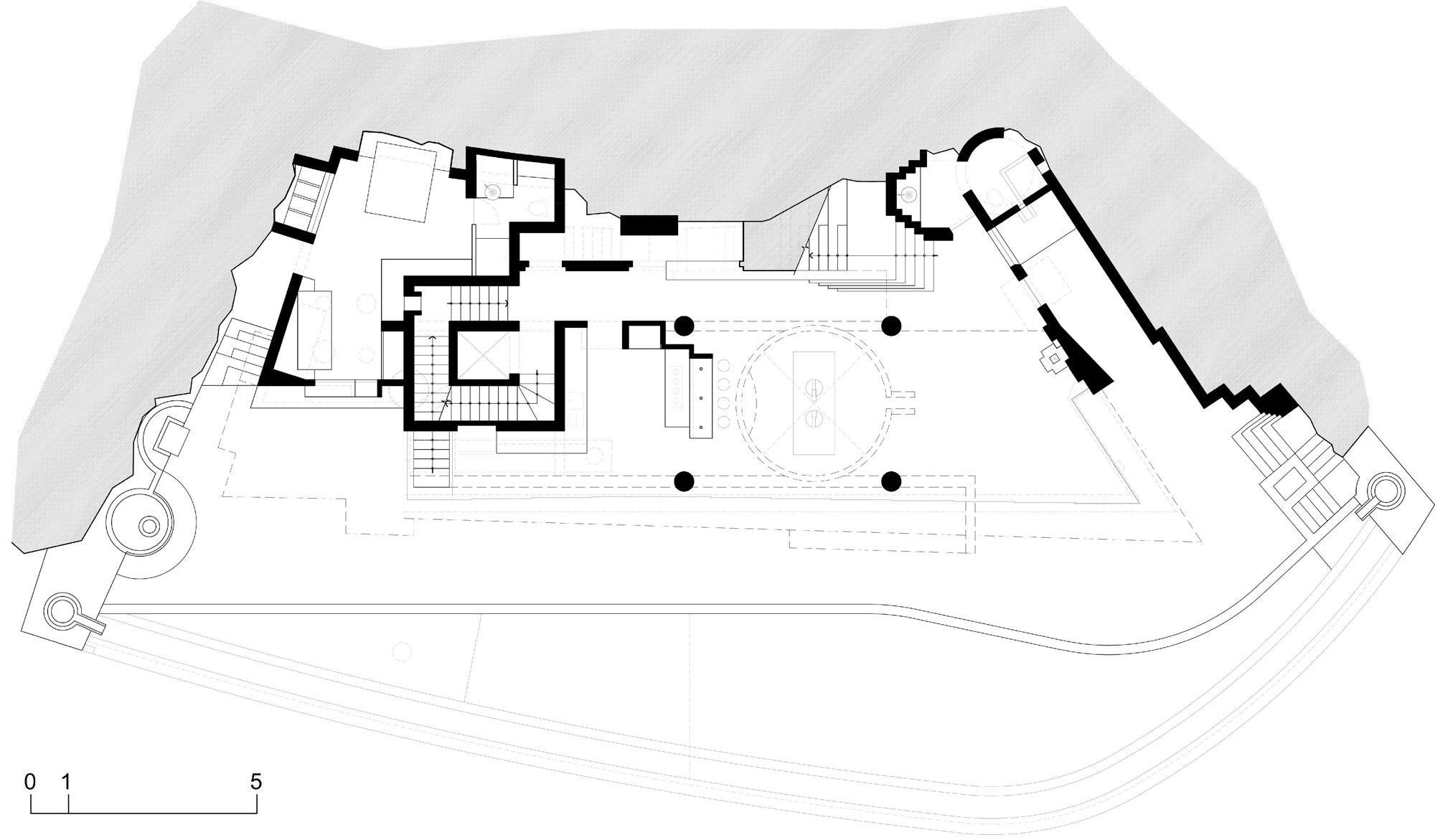
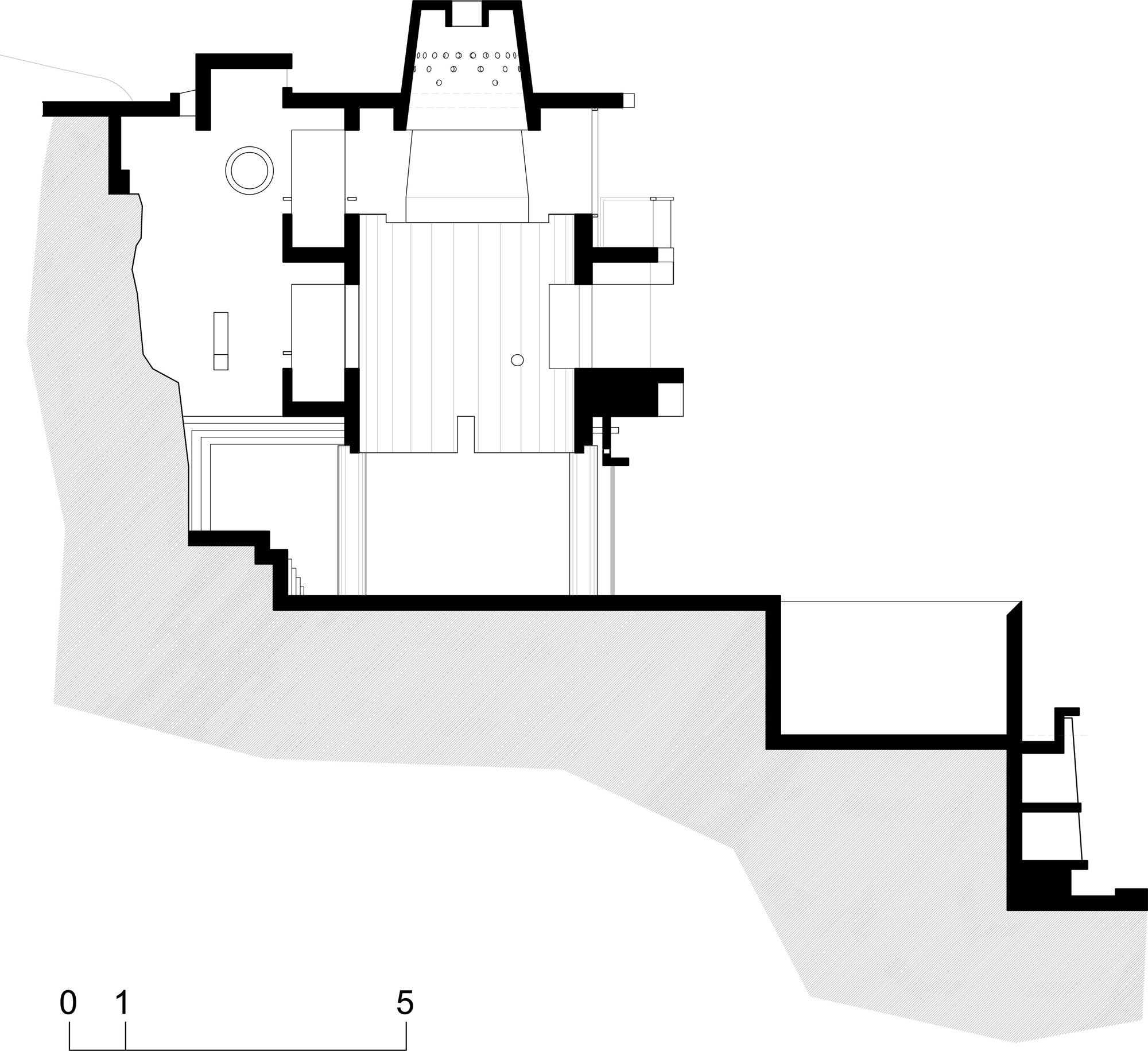
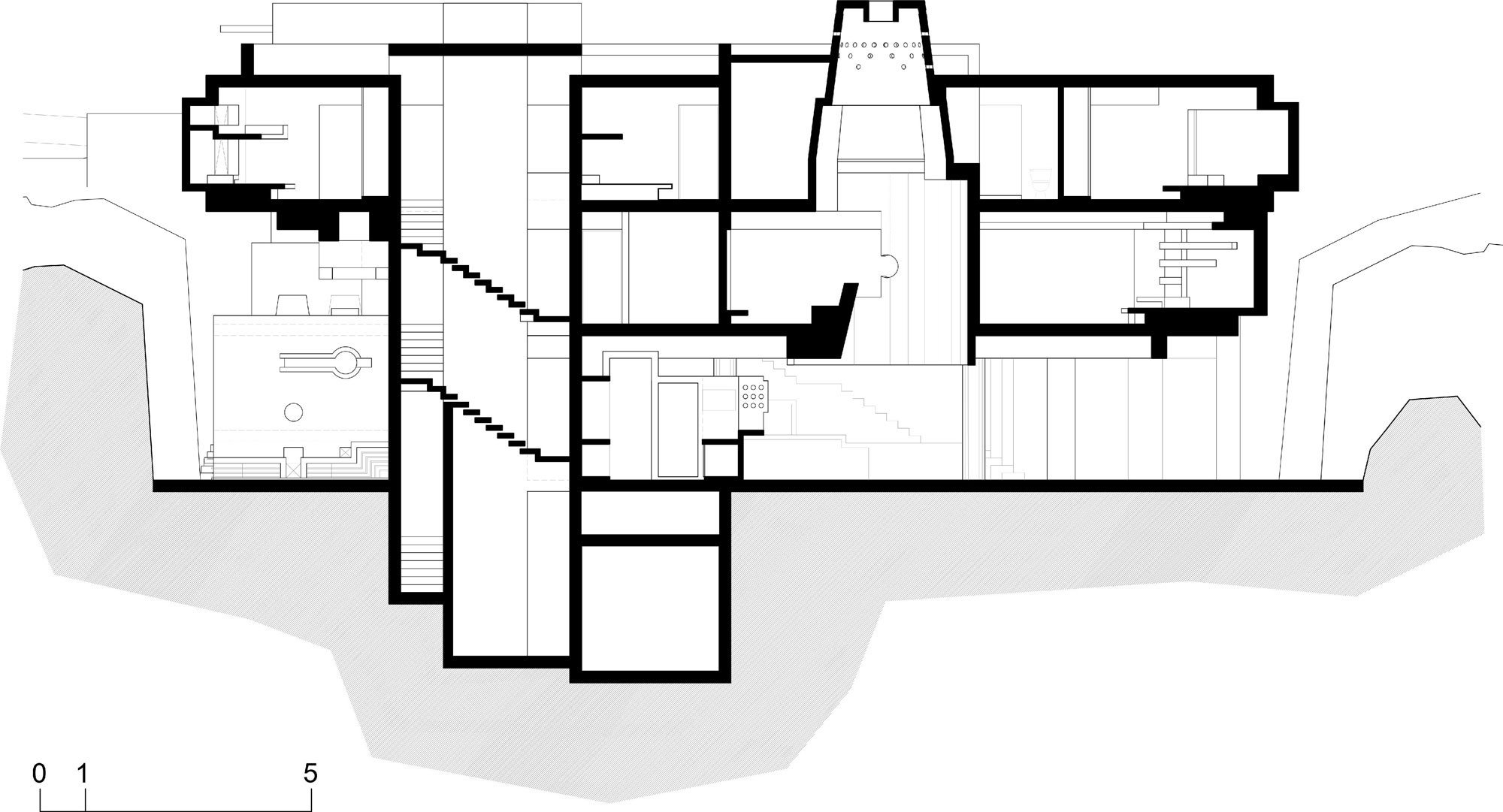
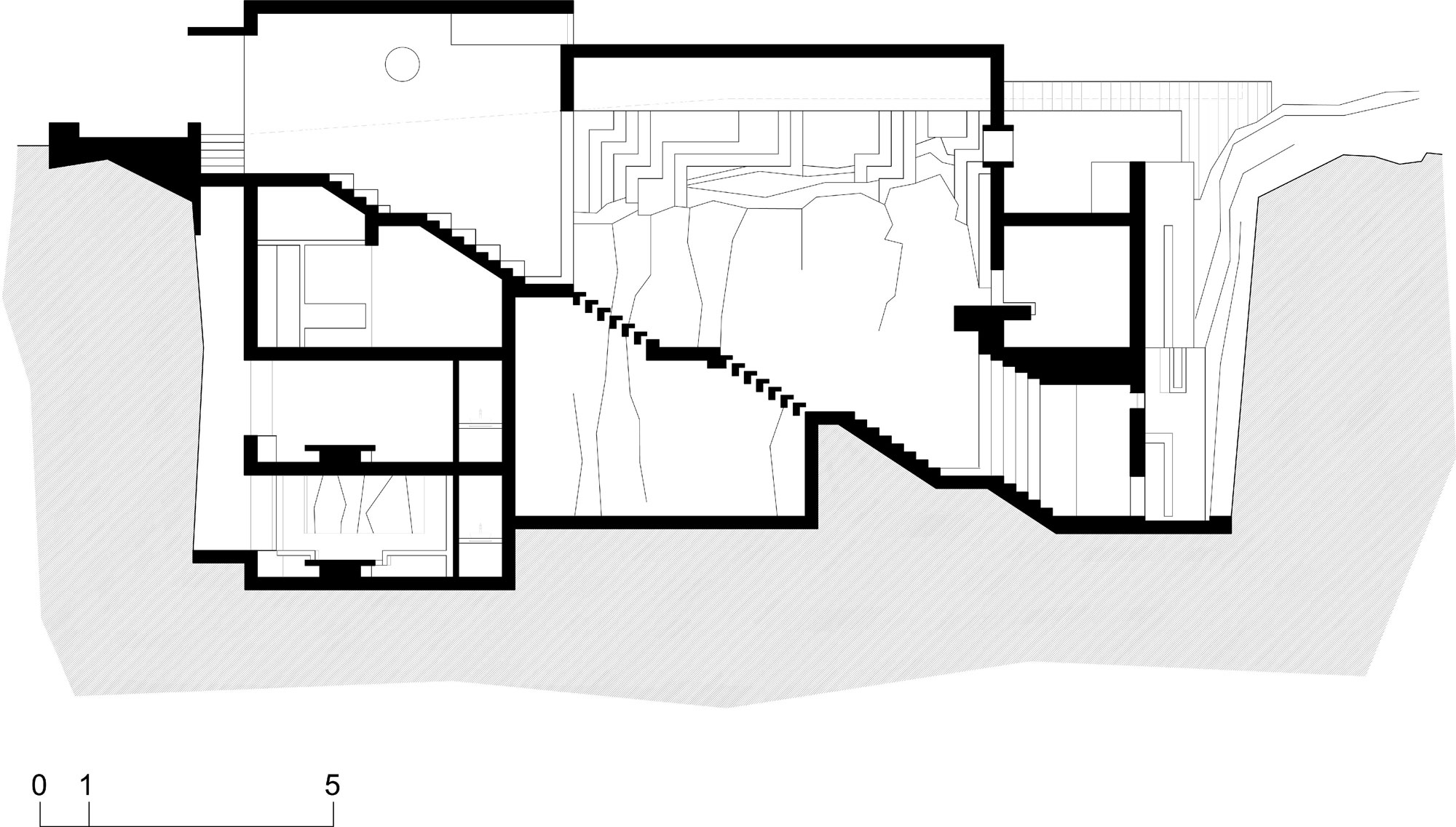
沒有留言:
張貼留言