https://www.caandesign.com/remodelling-house-making-typological-variation-romero-silva-arquitectos/
Remodelling of a house by making a typological variation of it by Romero Silva Arquitectos
Architects: Romero Silva Arquitectos
Location: Santiago, Chile
Year: 2014
Photo courtesy: Romero Silva Arquitectos
Description:
Location: Santiago, Chile
Year: 2014
Photo courtesy: Romero Silva Arquitectos
Description:
“Is it possible to remodel a house by making a typological variation of it? This is what we explore in the project, following one rule: not to alter its exterior volume, but modifying the interior and the traditional program that classically define a single-family home in the most radical way possible.
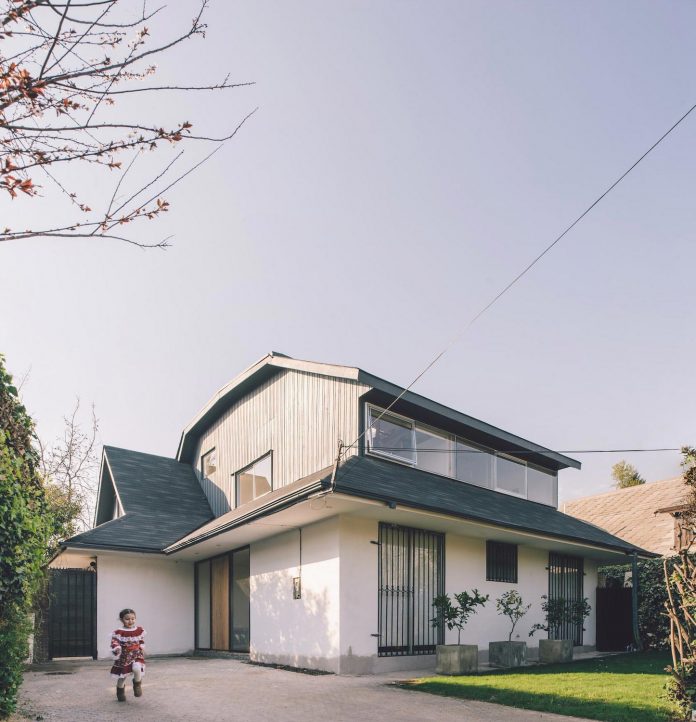
Kitchen, dining room, study and services are arranged on the first floor and the bedrooms are arranged in the second, which was originally a series of compartmentalized enclosures, and underused attic. In our intervention, the second floor was completely cleared, keeping only the primary structure of wood, trusses, a couple of pillars and a structural wall, resulting in a wide, open barn-type space. A single floor to ceiling separation was made, to isolate the master bedroom from the rest of the space.
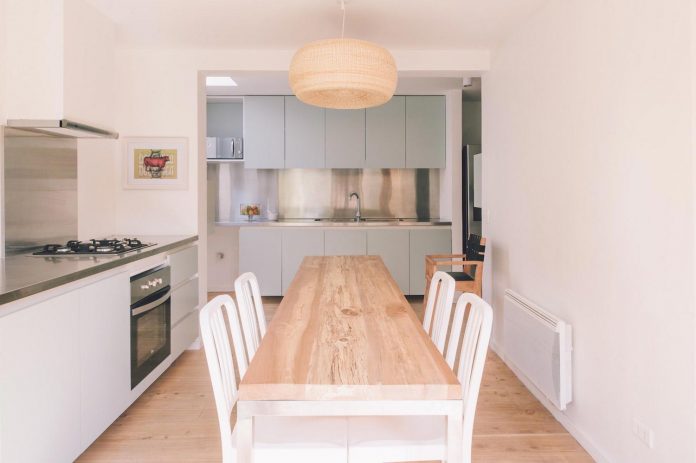
The rest of the vertical parameters on the second floor were 2.4 meters high, made from panels that can be removed as the family changes. The barn-type open structure is not changed, only divided, so that the space on the second floor can mutate and acquire various uses: children can hang games on the beams; the roof of one of the bathrooms can be used as a new space to play or just to be appropriated by the children. Another significant change was the incorporation of natural lighting through overhead skylights, and to complement this lighting, the wooden interior was painted with a white wash.
Advertisement
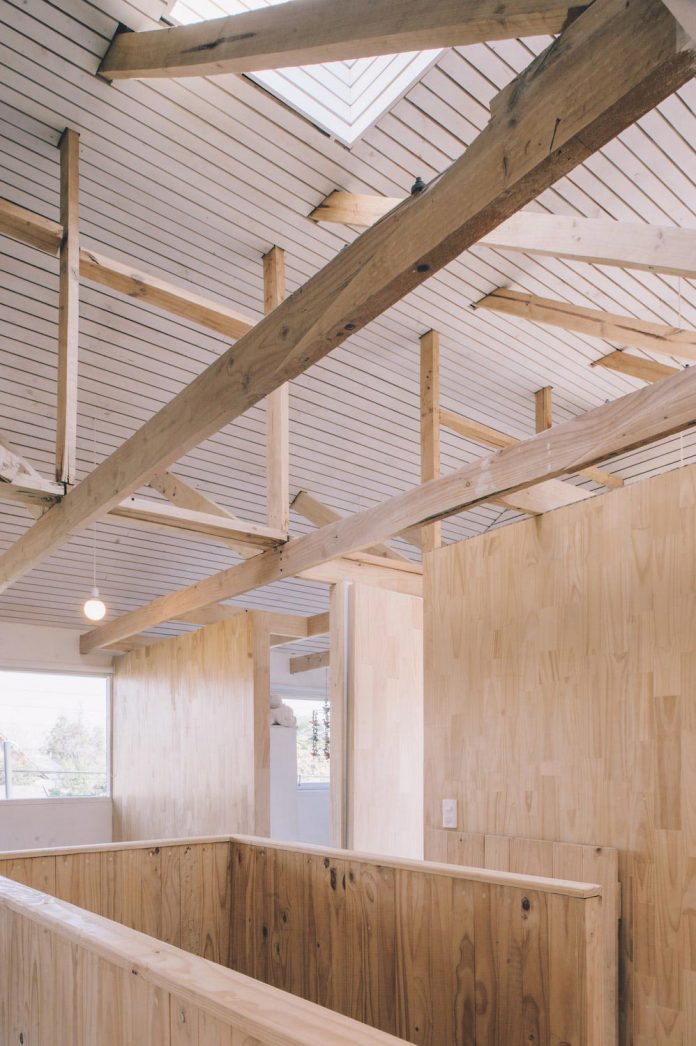
The materials and exterior volume were not touched, and the only things added were a terrace and a grill sector associated with the living room. The totality of the interior floor is wooded, including the kitchen and wet rooms, all walls are white or covered in wood and the bathrooms are clad in artisanal ceramic work.”
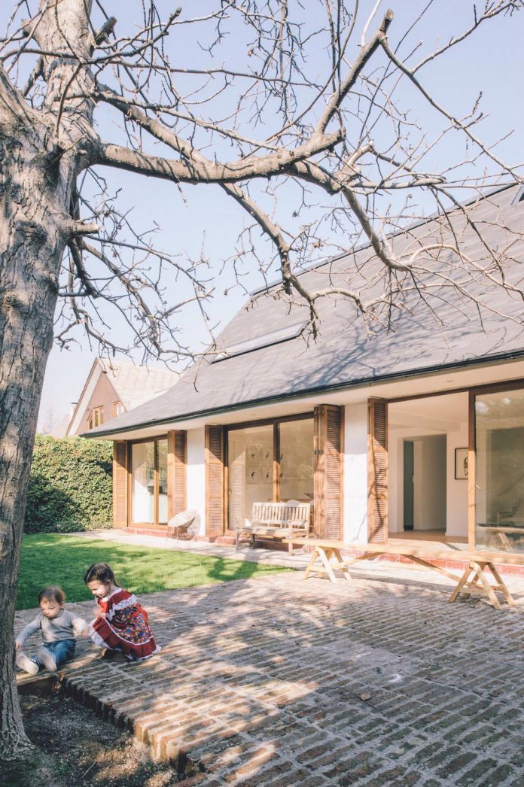
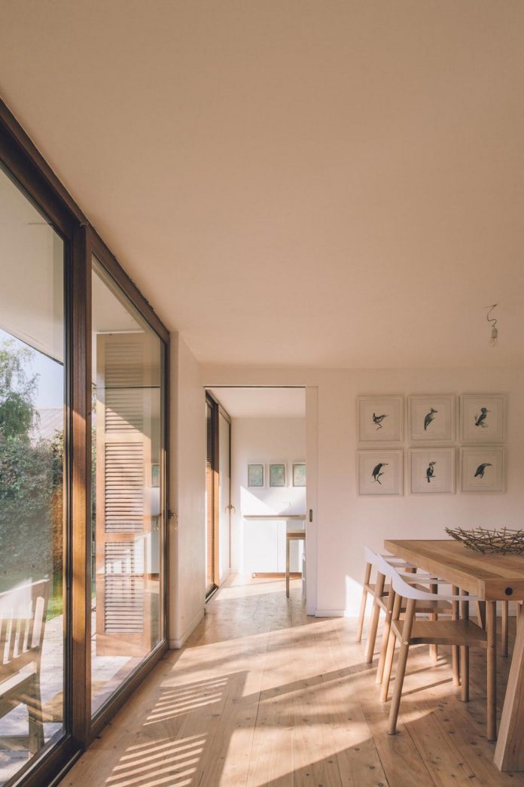
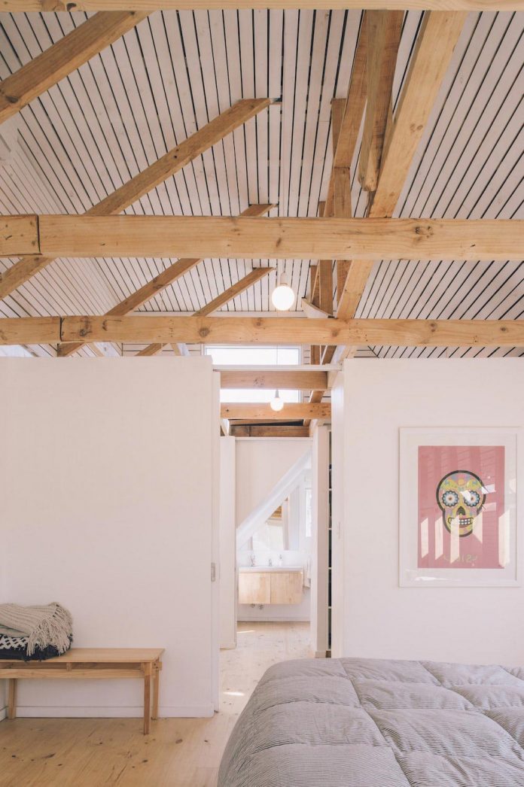
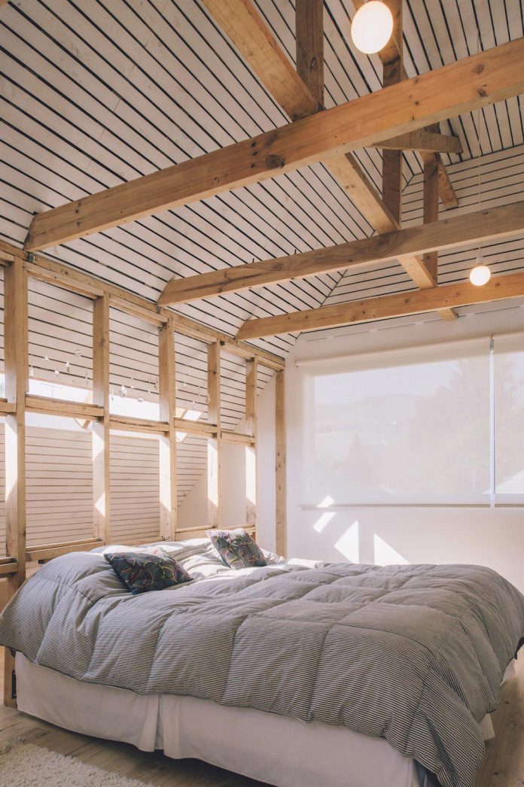
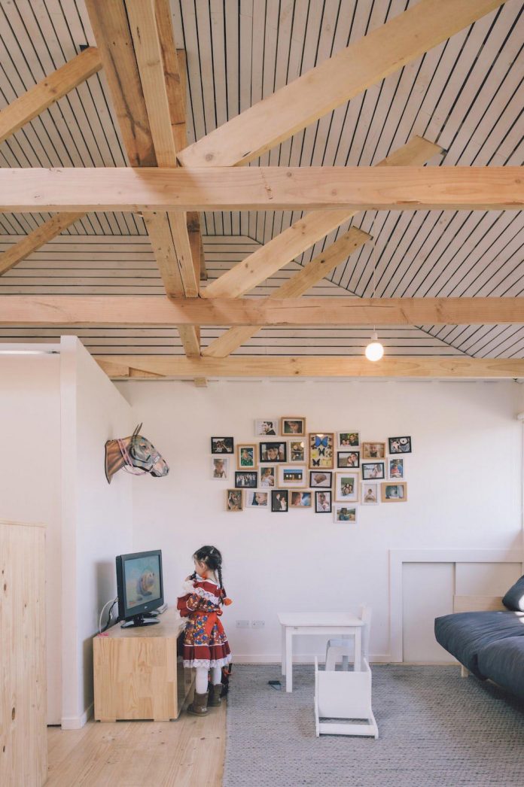
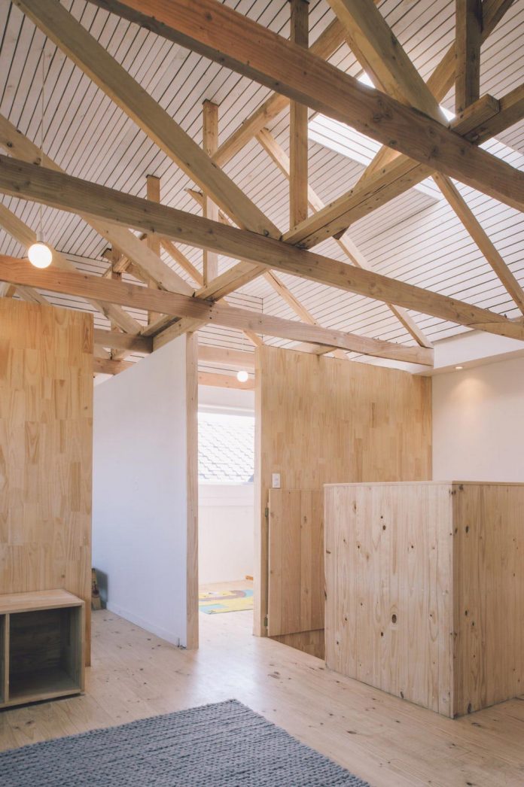
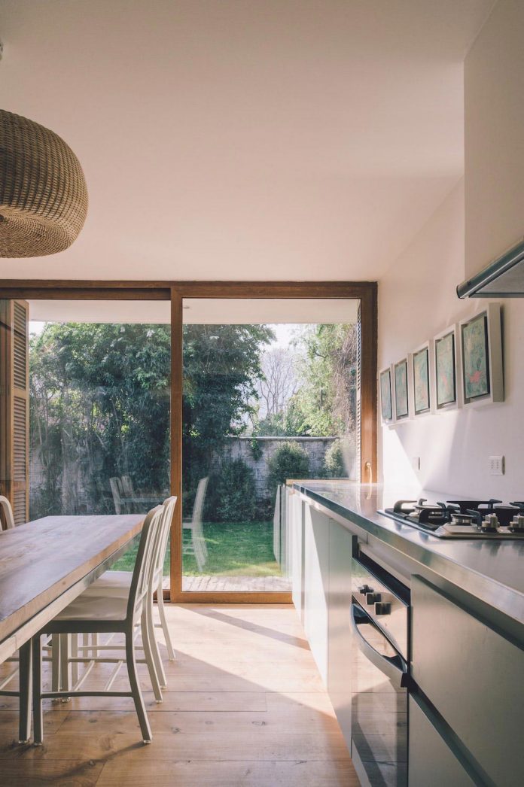
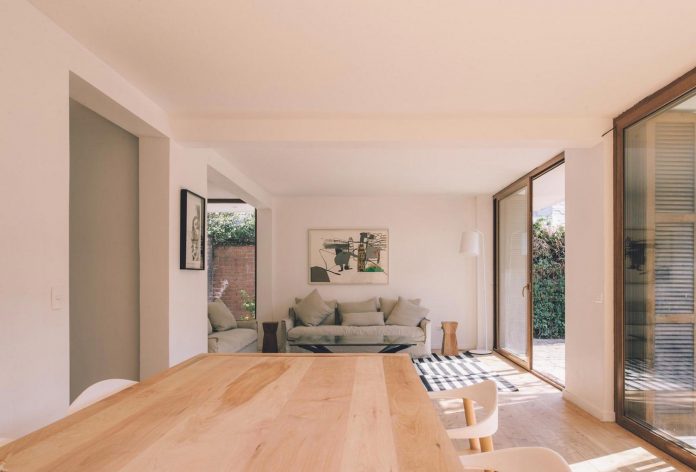
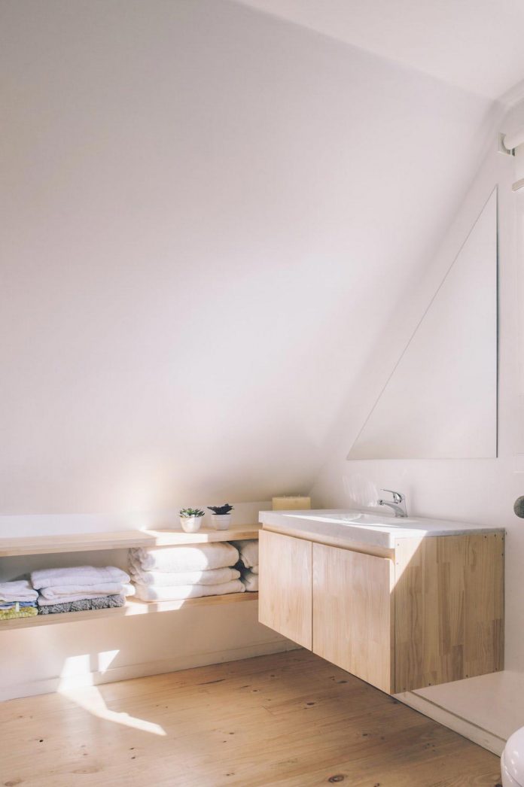
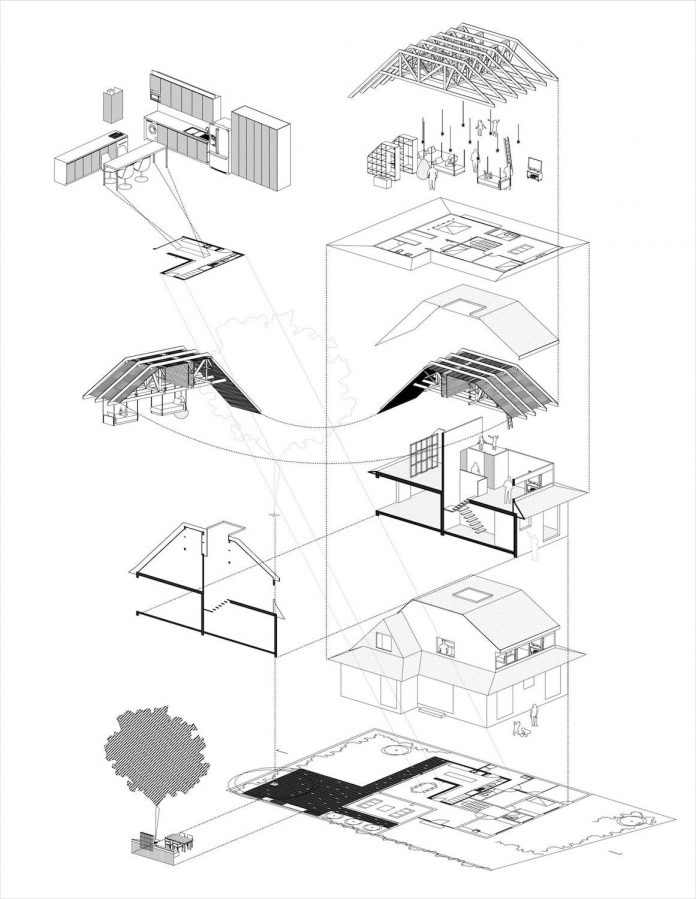
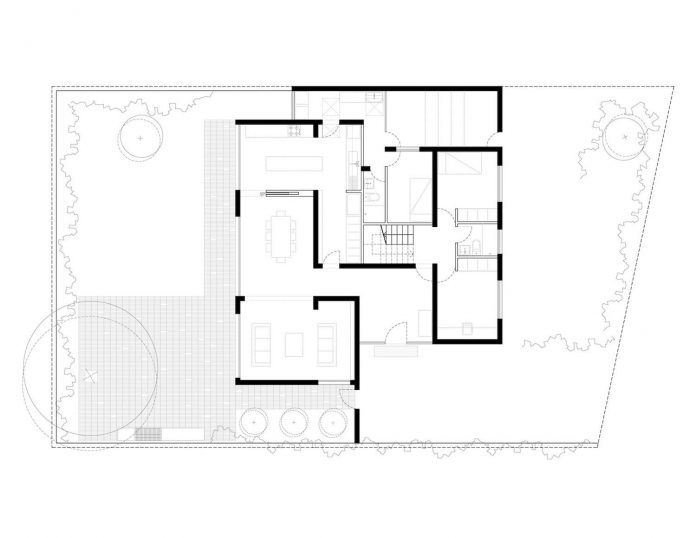
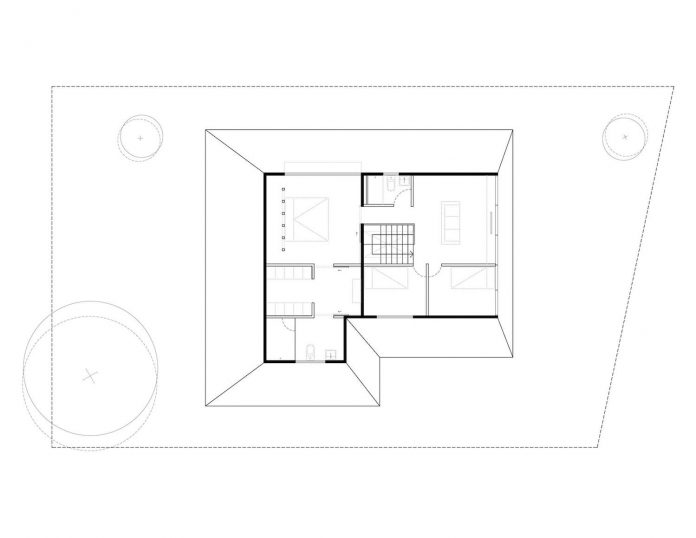
Thank you for reading this article!
沒有留言:
張貼留言