https://www.caandesign.com/family-house-end-town-atelier-111/
Family House at the End of the Town by ATELIER 111
Architects: ATELIER 111
Location: Hluboká nad Vltavou, Czech Republic
Year: 2015
Photo courtesy: Jiri Weinzettl
Description:
Location: Hluboká nad Vltavou, Czech Republic
Year: 2015
Photo courtesy: Jiri Weinzettl
Description:
“The plot of a rather narrow triangular shape is located at the end of a calm suburban quarter. Behind it, in the northeast direction, is a steep slope with a beautiful view on the floodplain of the river Vltava.
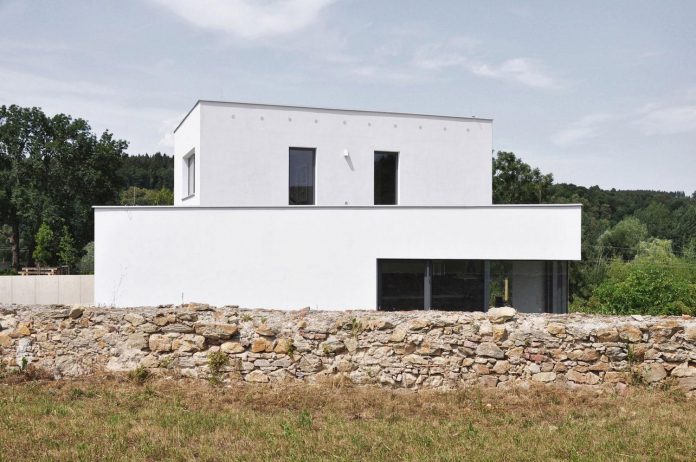
We place the house on the side opposite to the entrance, which is widening, but not to the very edge of the plot. This splits the garden into two parts with different atmospheres: the front and the back. The front part of the garden becomes the place for afternoon activities by the pool, the social space for meeting with the visitors.
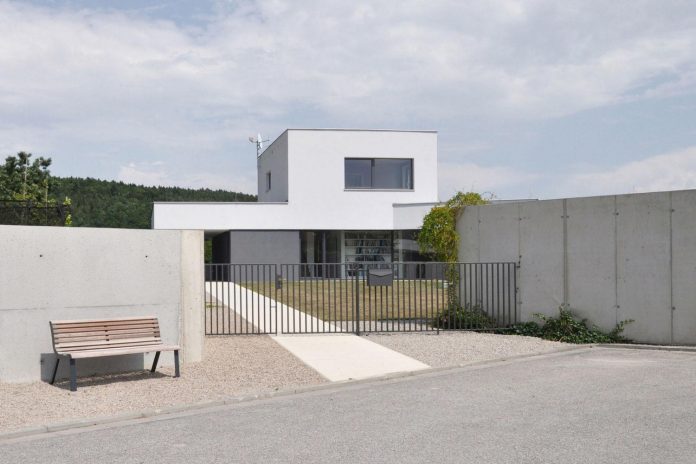
The atmosphere of this place is unique, especially during the sunset, when the sun is above the silhouette of the palace. The back garden is an intimate space for perceiving omnipresent colours, sounds and smells of the surrounding nature.
Advertisement
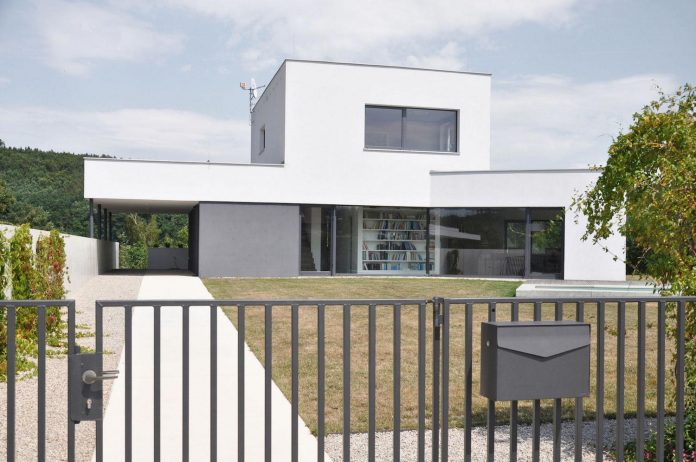
This is supported mainly by the absence of the fence – the optical barrier, which would separate from each other the beauties of the surroundings.
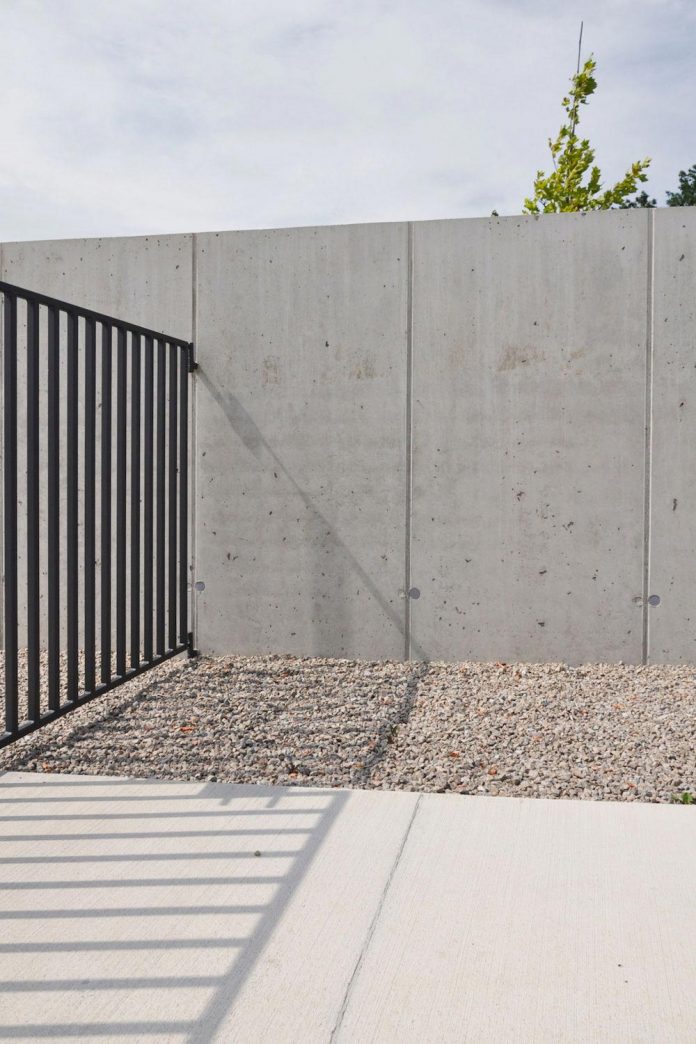
The massing and layout of the object was influenced by the unusual shape of the plot, by the cardinal orientation and the effort to significantly connect the exterior with the interior. Further we include all the above mentioned panoramatic elements as factors influencing the interior space.
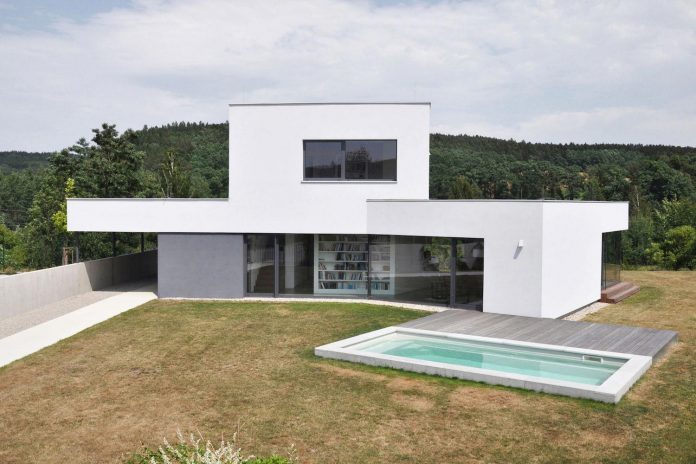
On the ground floor is, apart from the main living space and facility rooms, located the parents bedroom with bathroom. The children bedrooms, second bathroom and terrace are on the upper floor.
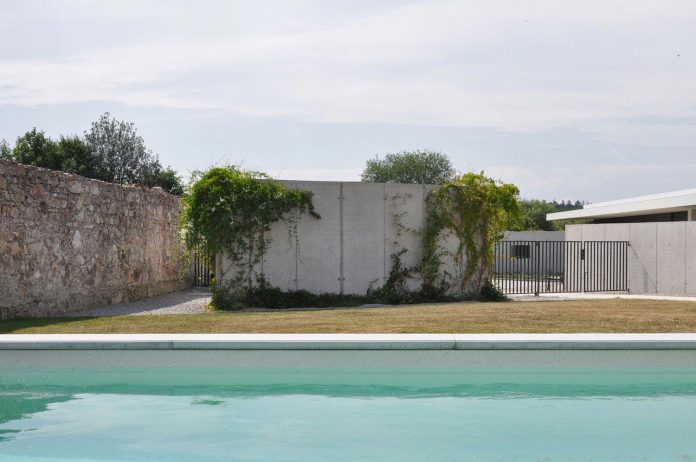
The contemporary layout of the house represents a compact family house for a four-membered family, but with simple partitioning in the hall behind the staircase, we achieve that the upper floor becomes a separate housing unit.”
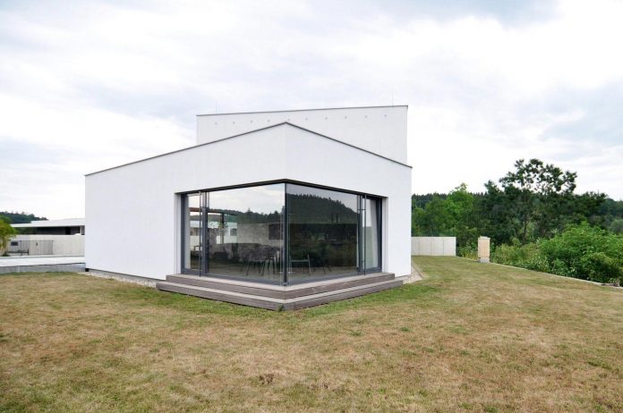
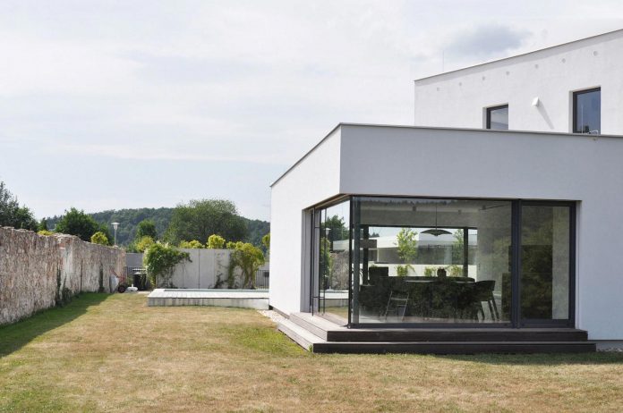
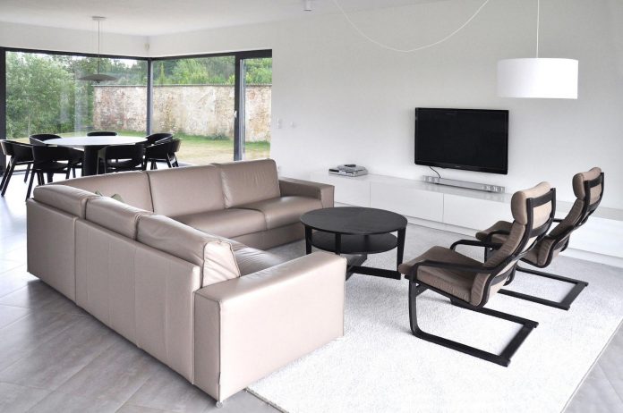
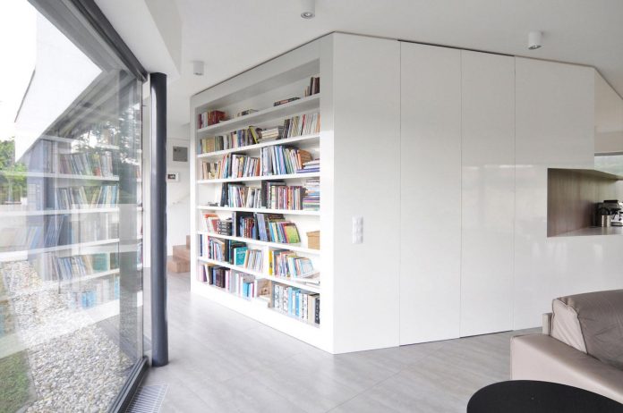
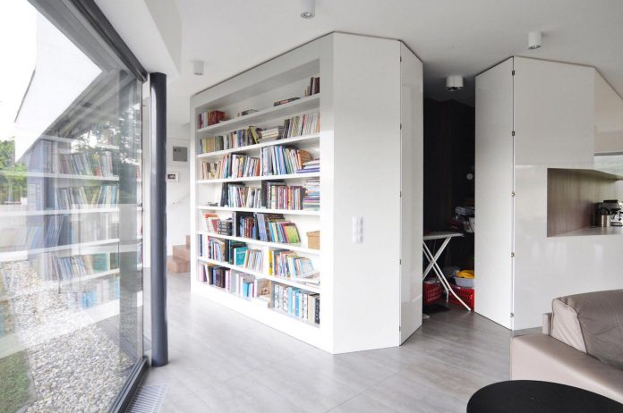
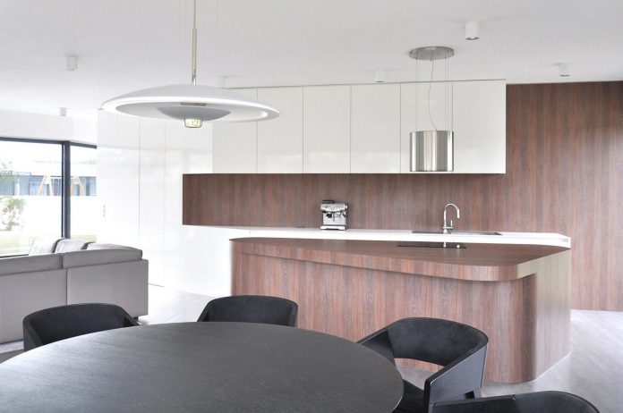
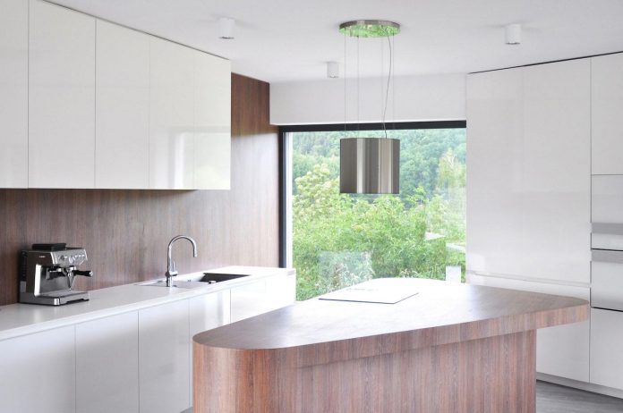
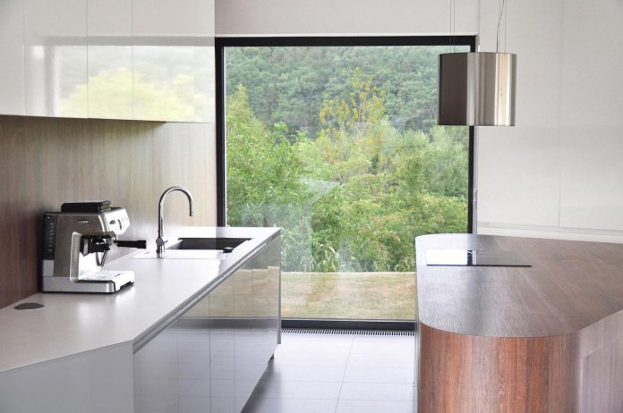
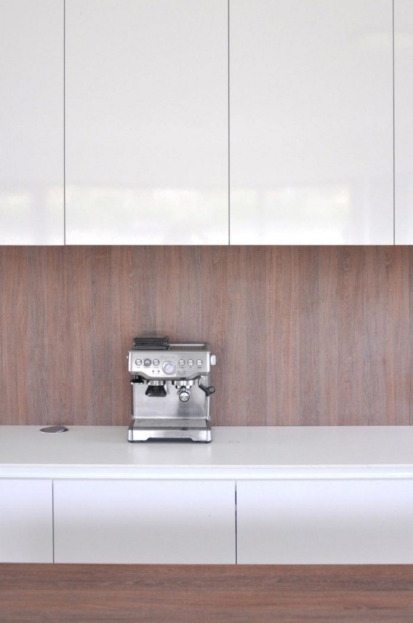
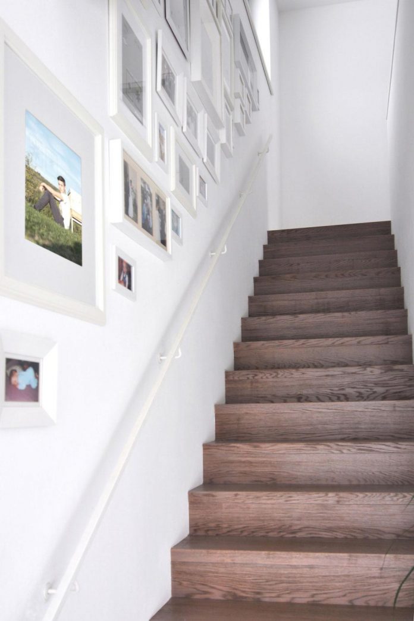
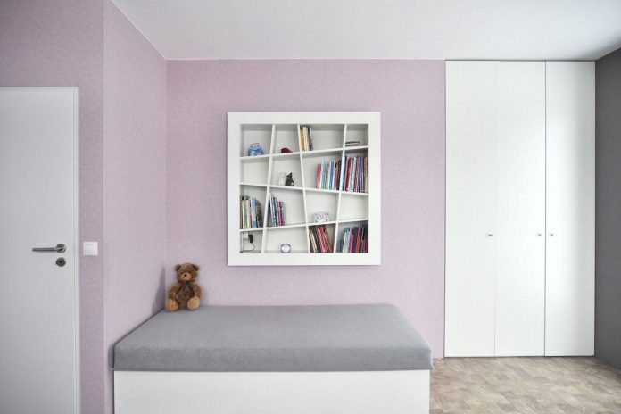
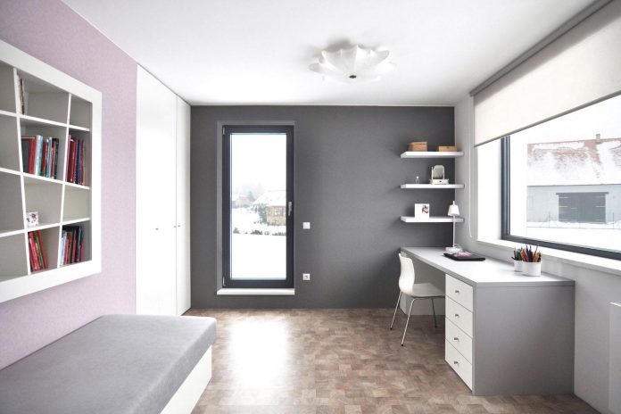
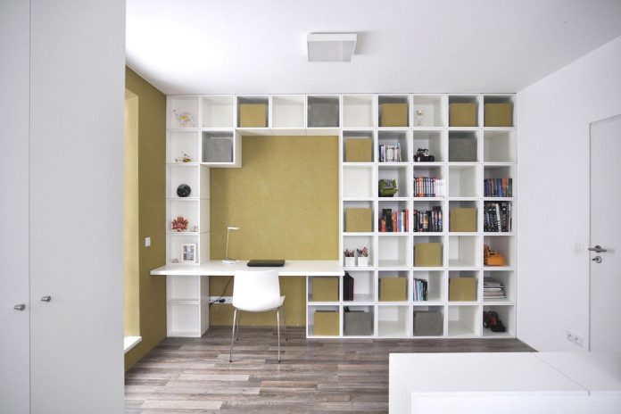
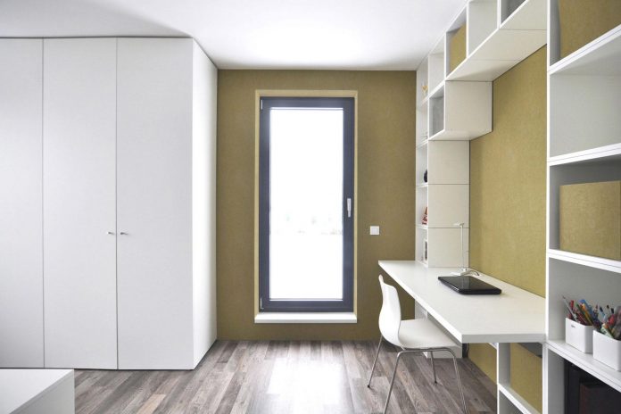
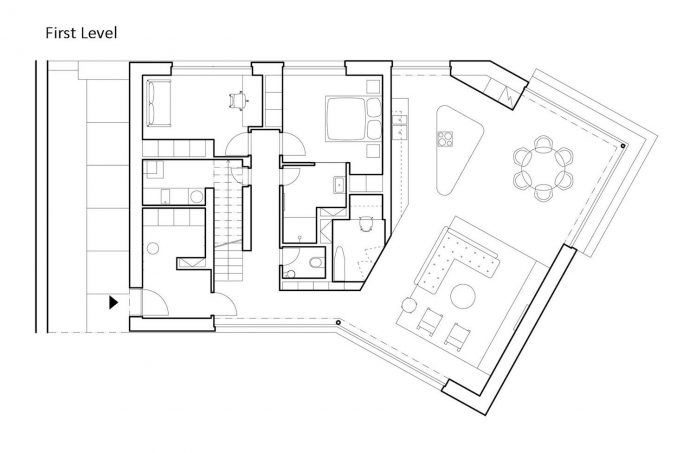
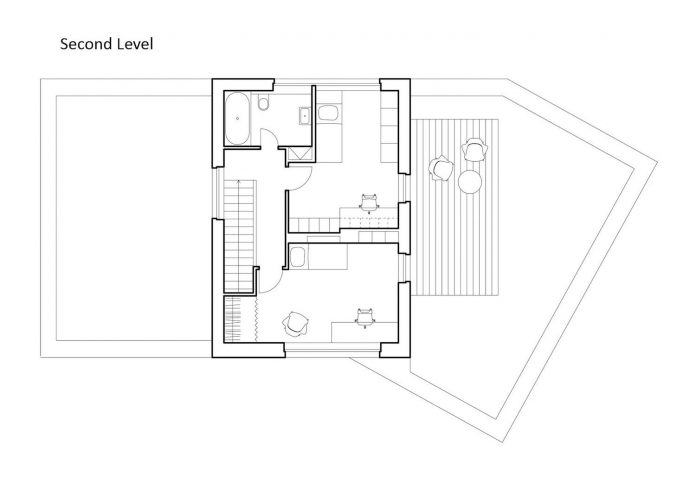
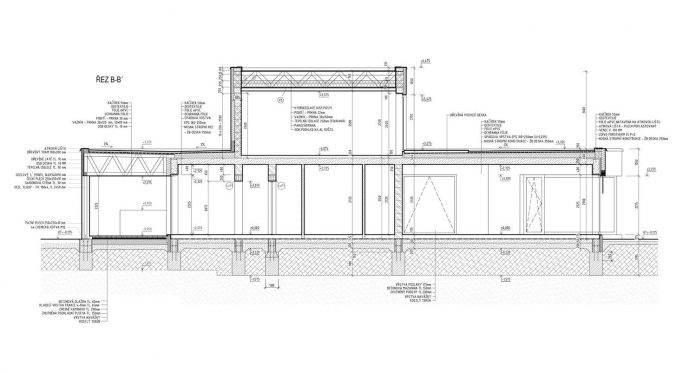
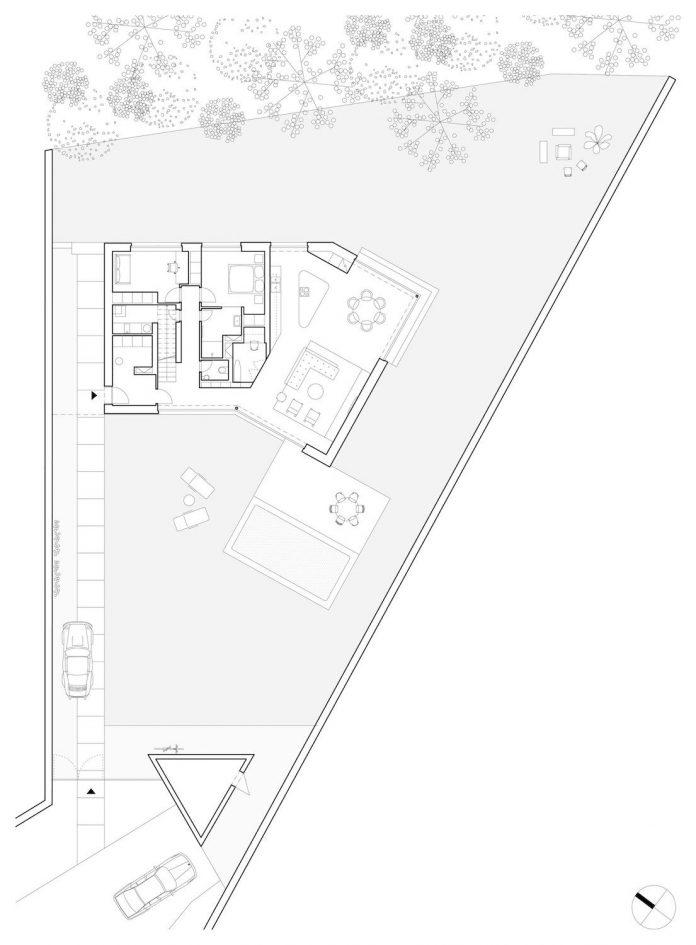
Thank you for reading this article!
沒有留言:
張貼留言