https://www.caandesign.com/modern-concrete-house-made-of-several-rectangular-pavilions-by-a4estudio/
Modern concrete house made of several rectangular pavilions by A4estudio
Architects: A4estudio
Location: Manantiales, Uruguay
Year: 2017
Area: 10.764 ft²/ 1.000 m²
Photo courtesy: A4estudio
Description:
Location: Manantiales, Uruguay
Year: 2017
Area: 10.764 ft²/ 1.000 m²
Photo courtesy: A4estudio
Description:
“The house is locate in Manantiales at two kilometers of the beach in a private neighborhood with views at the white lagoon. To the terrain of 60 meters front and 90 meters long is access for the ground part rising up more than nine meters in all your longitudinal develop in an approximate 10% slope.
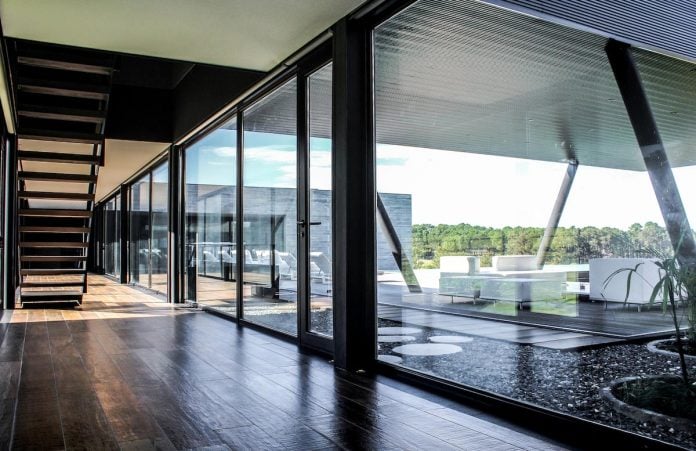 Thought like a weekend house, two conditions presented like the most determinant, the first get an exterior space that articulate the activities at fresh air but that keep control visual relation respect the neighbours and allow direct visuals to lagoon and tajamares. The second, organize the program getting independences and privacies between the visitants, as well as open the possibility to make more efficient use of the resources integrating or not spaces according to number of people.
Thought like a weekend house, two conditions presented like the most determinant, the first get an exterior space that articulate the activities at fresh air but that keep control visual relation respect the neighbours and allow direct visuals to lagoon and tajamares. The second, organize the program getting independences and privacies between the visitants, as well as open the possibility to make more efficient use of the resources integrating or not spaces according to number of people.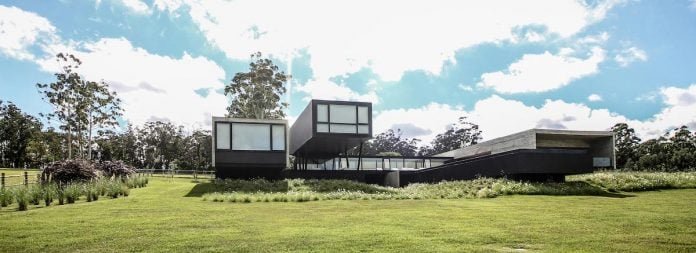 The project implants in the high part of terrain (getting a complete opening of house to the best visuals) over a basement that resolve the relation of project with the natural slope and organize all the access, wine cellar, playroom, plant room and stores.
The project implants in the high part of terrain (getting a complete opening of house to the best visuals) over a basement that resolve the relation of project with the natural slope and organize all the access, wine cellar, playroom, plant room and stores.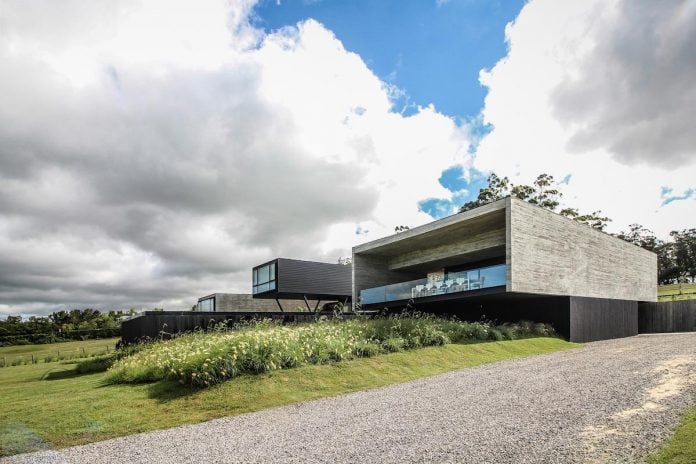 Over this basement the house is organize in independent pavilions binds for a transversal gallery. In the south extreme the first pavilion organize the public spaces (living room, dining room, kitchen, gallery and services), in the north extreme, the second, organize the intimate spaces for the visitants (bedrooms), finally in center and one level above to the others, the third pavilion organize a big suite with gym for the owners house.
Over this basement the house is organize in independent pavilions binds for a transversal gallery. In the south extreme the first pavilion organize the public spaces (living room, dining room, kitchen, gallery and services), in the north extreme, the second, organize the intimate spaces for the visitants (bedrooms), finally in center and one level above to the others, the third pavilion organize a big suite with gym for the owners house.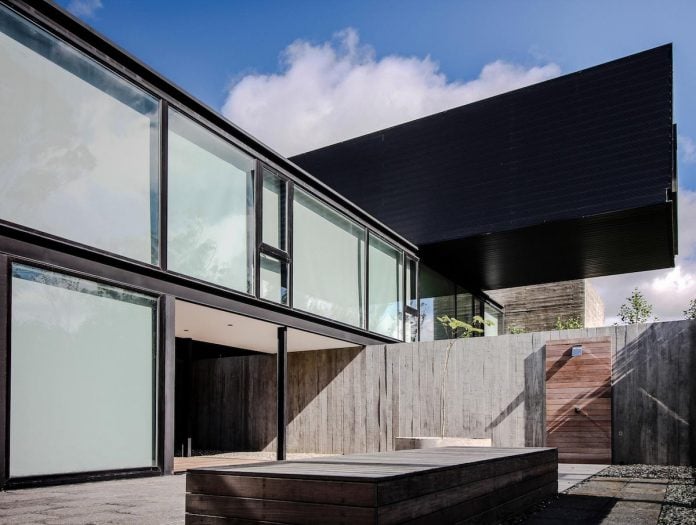 Over this basement the house is organize in independent pavilions binds for a transversal gallery. In the south extreme the first pavilion organize the public spaces (living room, dining room, kitchen, gallery and services), in the north extreme, the second, organize the intimate spaces for the visitants (bedrooms), finally in center and one level above to the others, the third pavilion organize a big suite with gym for the owners house.
Over this basement the house is organize in independent pavilions binds for a transversal gallery. In the south extreme the first pavilion organize the public spaces (living room, dining room, kitchen, gallery and services), in the north extreme, the second, organize the intimate spaces for the visitants (bedrooms), finally in center and one level above to the others, the third pavilion organize a big suite with gym for the owners house.
Advertisement
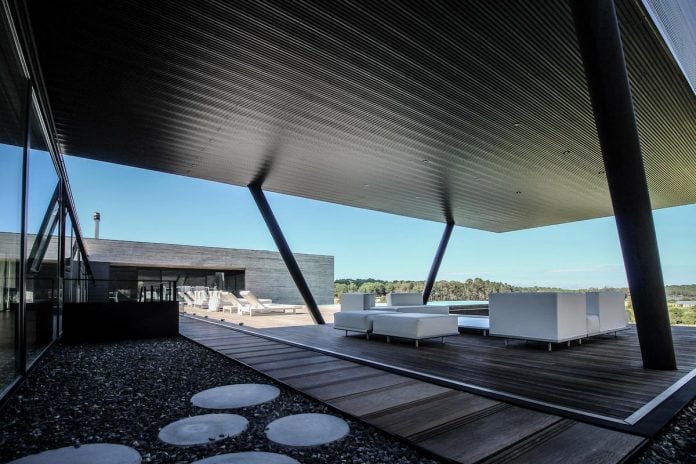
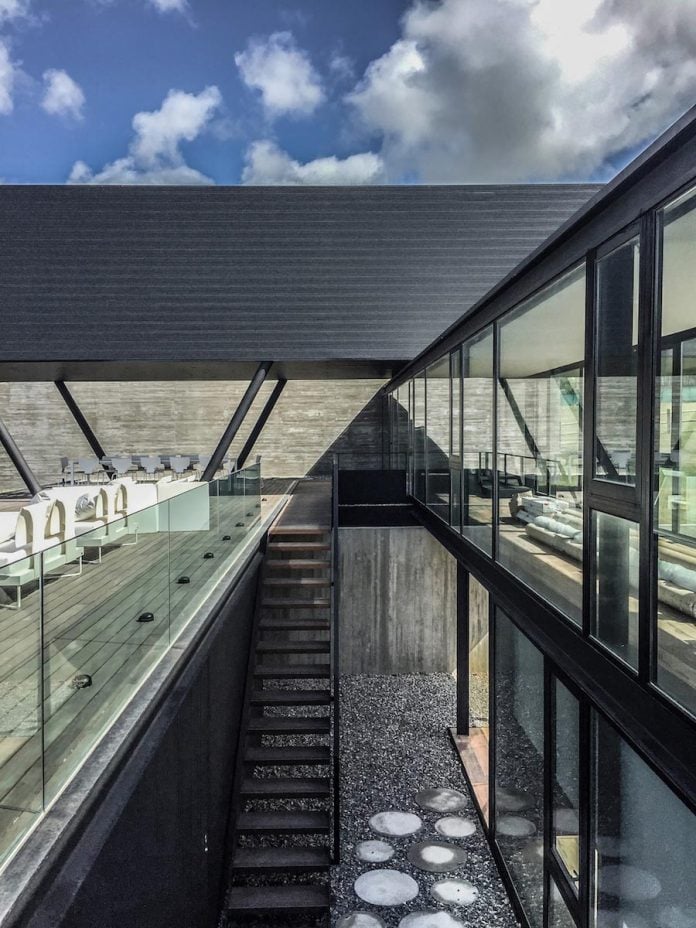
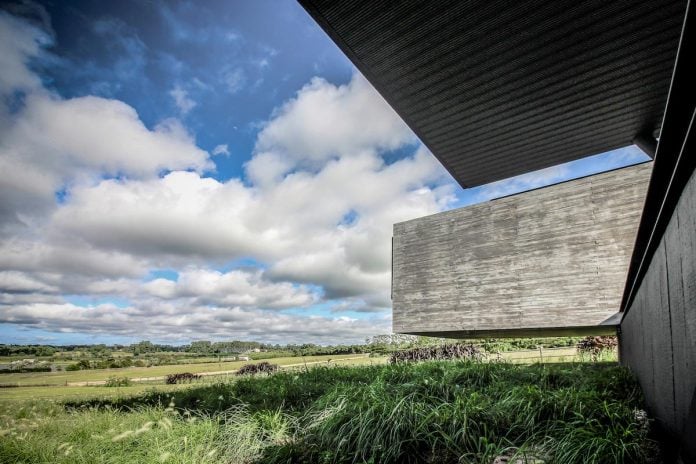
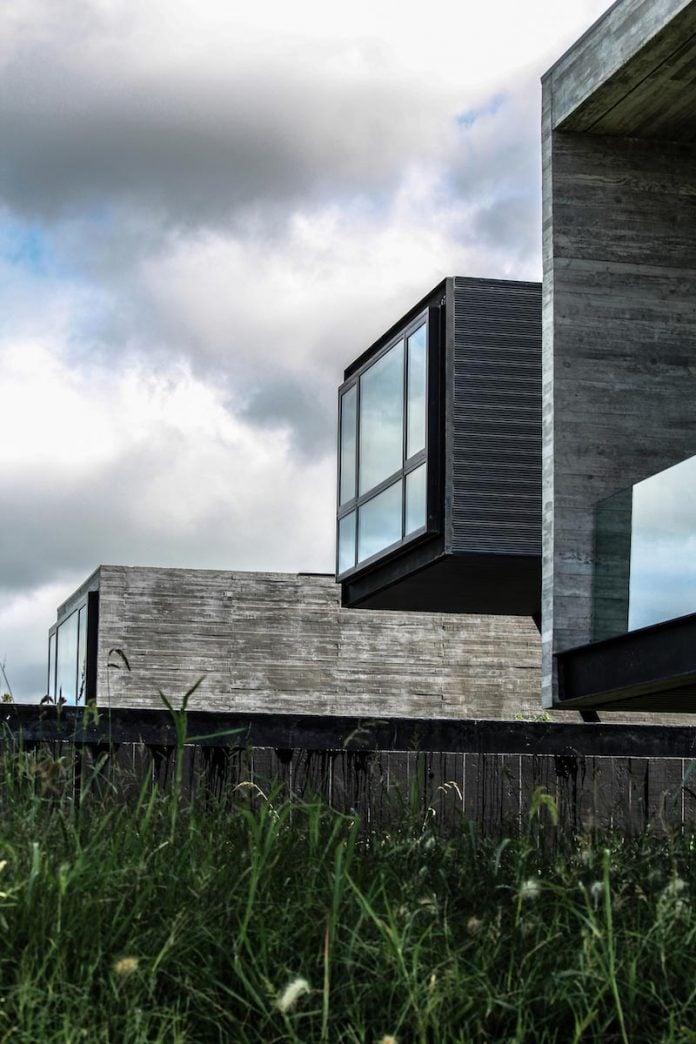
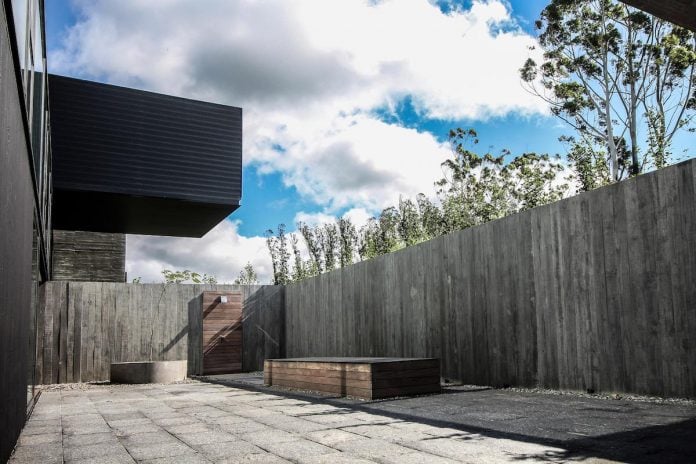
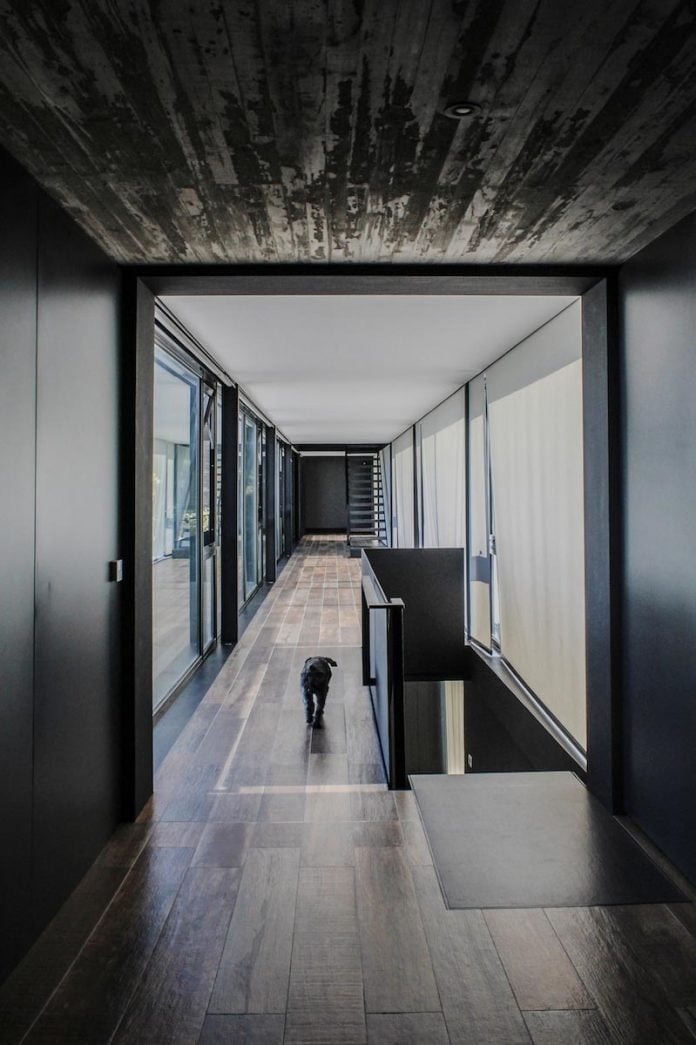
Thank you for reading this article!
沒有留言:
張貼留言