https://www.caandesign.com/forty-one-oaks-warm-wood-floor-and-cool-concrete-walls/
Forty-One Oaks by Field Architecture: warm wood floor and cool concrete walls
Architects: Field Architecture
Location: Portola Valley, United States
Year: 2015
Area: 3.200 ft²/ 300 m²
Photo courtesy: Steve Goldband, John Merkl
Description:
Location: Portola Valley, United States
Year: 2015
Area: 3.200 ft²/ 300 m²
Photo courtesy: Steve Goldband, John Merkl
Description:
“There are forty-one oaks within this Portola Valley lot. They lie within the boundaries, dotting the rolling hills and shading the ground with their canopy. The clients, a couple retired from corporate careers and now immersed in their passion for photography, wanted the home to feel like a continuation of the landscape. They hired Field Architecture, a firm with a long history of designing homes that act in conversation with their site.
 Jess Field sees the landscape’s orientation as “an invitation” from the oaks. The architectural response was to create a series of pavilions, including a guest house, tennis court, and Zen garden. Together, they allow for a porosity that connects the oaks with only the lightest of touches.
Jess Field sees the landscape’s orientation as “an invitation” from the oaks. The architectural response was to create a series of pavilions, including a guest house, tennis court, and Zen garden. Together, they allow for a porosity that connects the oaks with only the lightest of touches.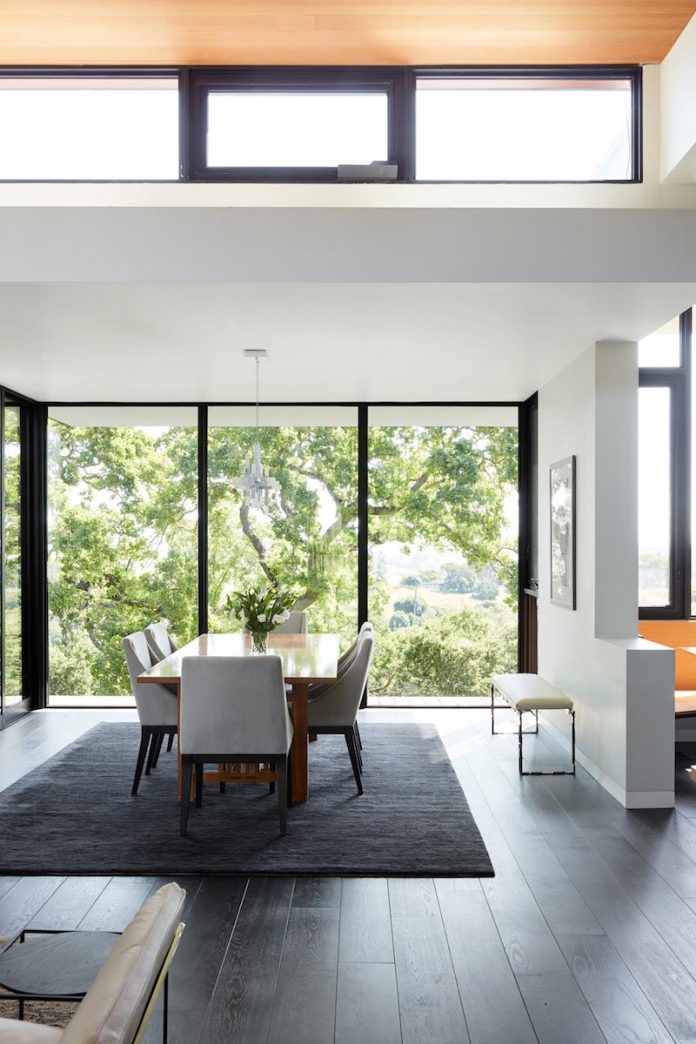 A sense of promontory is felt strongest in the dining room, where a sleek window box cantilevers over the hillside. It frames a view of the rich forest landscape and the unending Bay views off in the distance. The frame is simple: a warm wood floor and cool concrete walls, a visual respite from the liveliness outside. The trees formed the foundation of this material palette. The concrete elements take on the strong verticality of tree trunks and the steel horizontal cantilevered canopies shelter with the same grace as sloping branches — an architectural echo of the form of the oak tree.
A sense of promontory is felt strongest in the dining room, where a sleek window box cantilevers over the hillside. It frames a view of the rich forest landscape and the unending Bay views off in the distance. The frame is simple: a warm wood floor and cool concrete walls, a visual respite from the liveliness outside. The trees formed the foundation of this material palette. The concrete elements take on the strong verticality of tree trunks and the steel horizontal cantilevered canopies shelter with the same grace as sloping branches — an architectural echo of the form of the oak tree.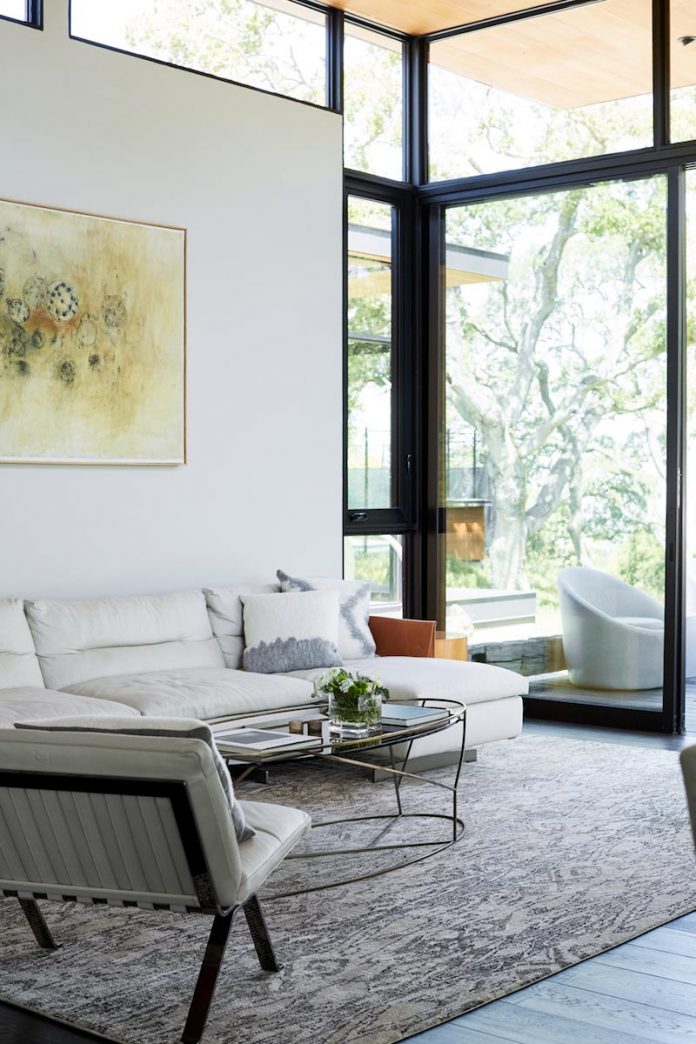 Field Architecture puts landscape at the core of their work, expanding on the narrow idea of “site” (the earth between four plot markers) into a profoundly holistic reading of place. They see the landscape as the domain of nature, looking beyond land and plotlines to see the mountain lions, jack rabbits, rocks, and trees already at home there. Part of that involves a careful observation of the patterns of the sun and micro-climate of Portola Valley to maximize thermal management, using the passive heat-gaining properties of the concrete walls and carefully positioned ventilating windows to keep the 3,200 square-foot home comfortable through the year.
Field Architecture puts landscape at the core of their work, expanding on the narrow idea of “site” (the earth between four plot markers) into a profoundly holistic reading of place. They see the landscape as the domain of nature, looking beyond land and plotlines to see the mountain lions, jack rabbits, rocks, and trees already at home there. Part of that involves a careful observation of the patterns of the sun and micro-climate of Portola Valley to maximize thermal management, using the passive heat-gaining properties of the concrete walls and carefully positioned ventilating windows to keep the 3,200 square-foot home comfortable through the year.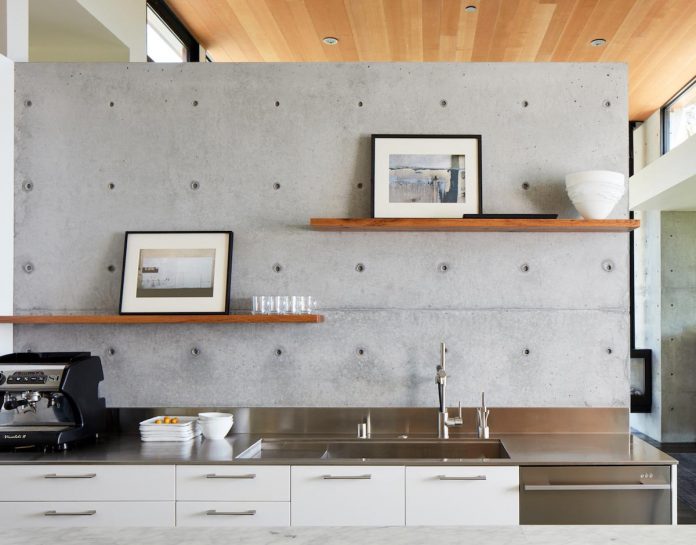 Field Architecture puts landscape at the core of their work, expanding on the narrow idea of “site” (the earth between four plot markers) into a profoundly holistic reading of place. They see the landscape as the domain of nature, looking beyond land and plotlines to see the mountain lions, jack rabbits, rocks, and trees already at home there. Part of that involves a careful observation of the patterns of the sun and micro-climate of Portola Valley to maximize thermal management, using the passive heat-gaining properties of the concrete walls and carefully positioned ventilating windows to keep the 3,200 square-foot home comfortable through the year.
Field Architecture puts landscape at the core of their work, expanding on the narrow idea of “site” (the earth between four plot markers) into a profoundly holistic reading of place. They see the landscape as the domain of nature, looking beyond land and plotlines to see the mountain lions, jack rabbits, rocks, and trees already at home there. Part of that involves a careful observation of the patterns of the sun and micro-climate of Portola Valley to maximize thermal management, using the passive heat-gaining properties of the concrete walls and carefully positioned ventilating windows to keep the 3,200 square-foot home comfortable through the year.
Advertisement
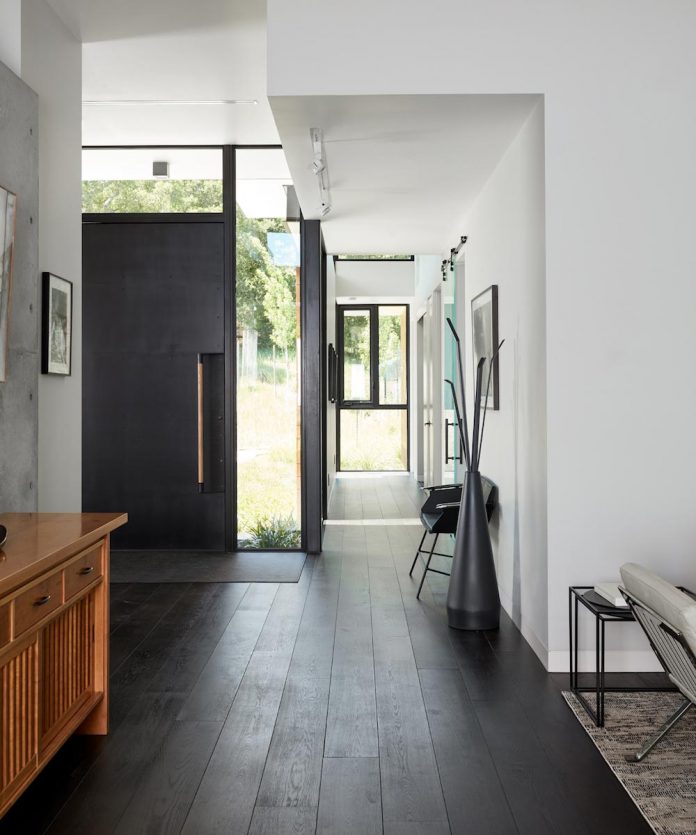 Making that delineation permeable, a glass wall in the living room slides open onto an outdoor terrace, while the master bedroom opens onto a contemplative space reserved for a Japanese rock garden. As Stan Field has observed, “the feeling of being on the precipice generates a heightened sense of anticipation.” The glass both marks and questions the distinction between the human and animal realms.”
Making that delineation permeable, a glass wall in the living room slides open onto an outdoor terrace, while the master bedroom opens onto a contemplative space reserved for a Japanese rock garden. As Stan Field has observed, “the feeling of being on the precipice generates a heightened sense of anticipation.” The glass both marks and questions the distinction between the human and animal realms.”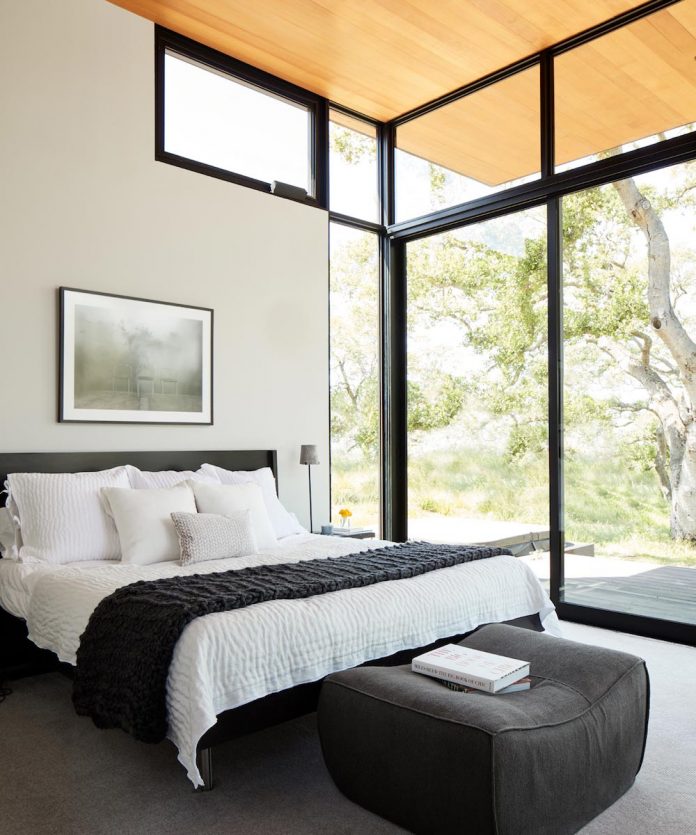
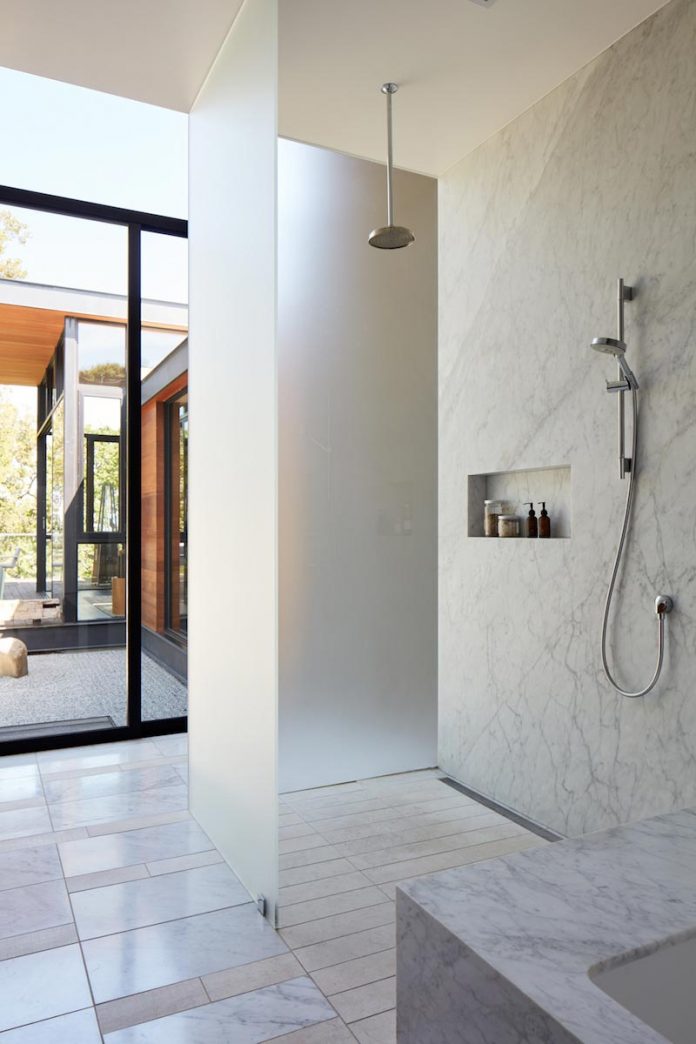
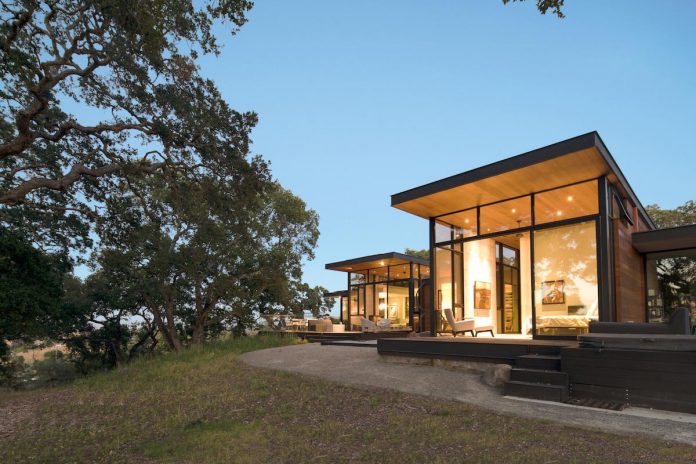
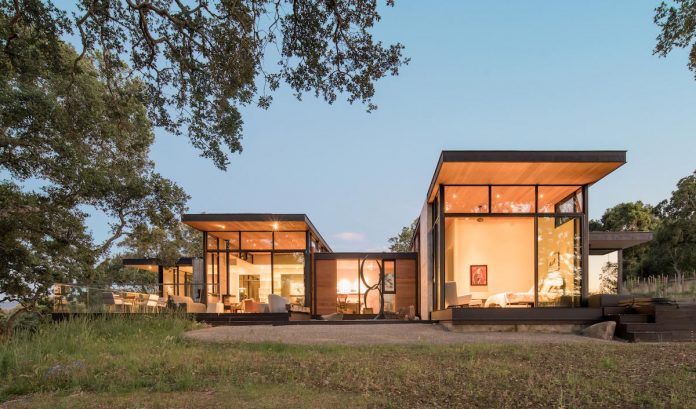
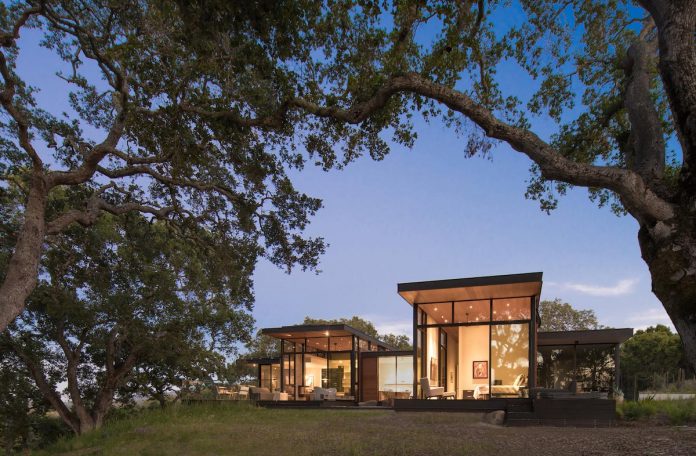
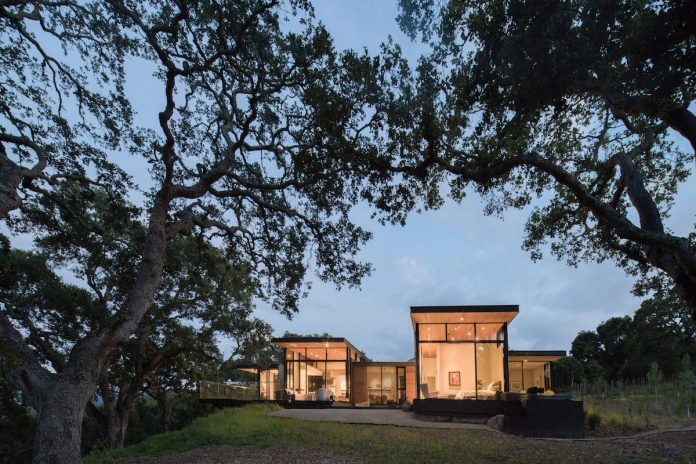
Thank you for reading this article!
沒有留言:
張貼留言