https://www.caandesign.com/mp-quinta-da-baronesa-house-by-studio-arthur-casas/
MP Quinta da Baronesa House by Studio Arthur Casas
My intention was to have the house unnoticed from street perspective, therefore the rugged topography of the land was important. It’s common in São Paulo to have a house in the City and an extra house, most of the time, in a residential condominium with golf camp, 1 or 2 hours from the City of São Paulo, obviously for a certain social class. These are mostly residences for the weekend and this residence is an example of it.
It’s about a young couple, 35 years old, with 2 young kids (a couple) 5 and 8 years old. A bright house and a view of the golf camp incorporated into the project are the only requirements from the owners. I used organic materials such as wood (Cumaru from sustainable handling) and old brick from demolition. Many openings with a beautiful view to the golf course, interconnected spaces, generous convenience areas and plenty comfort mainly.
Thank you for reading this article!
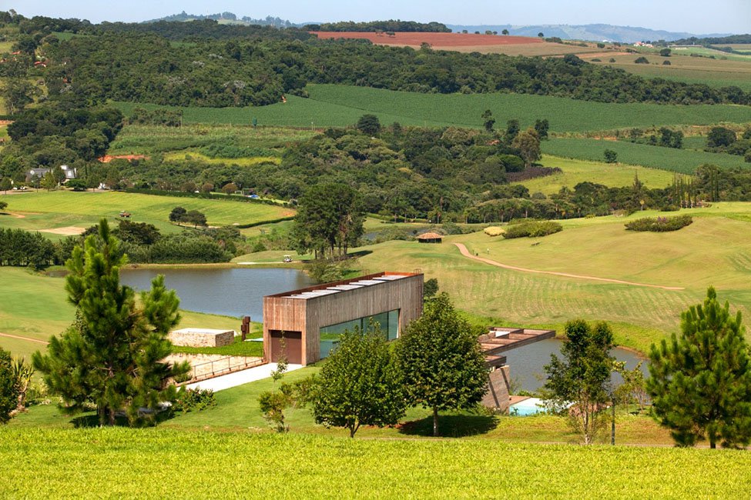

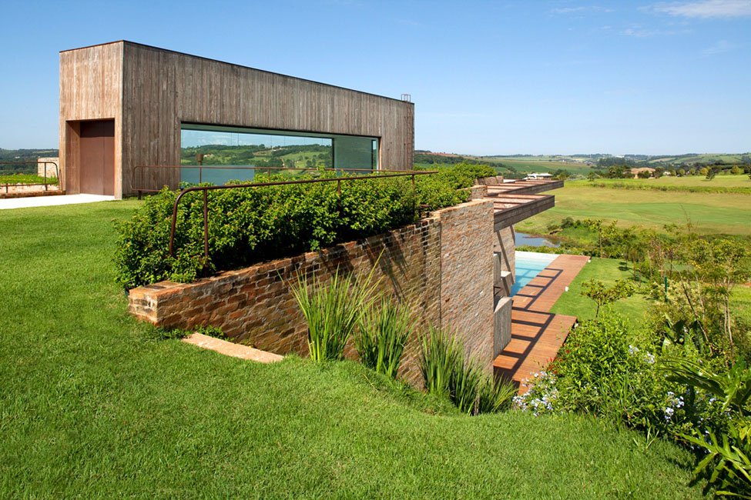
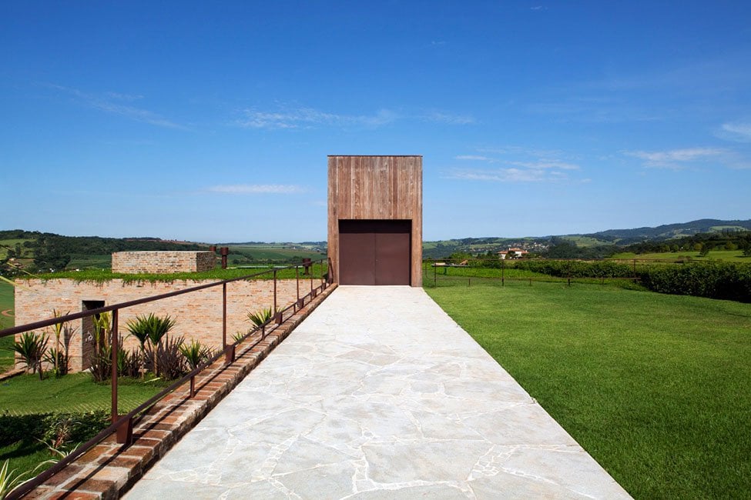
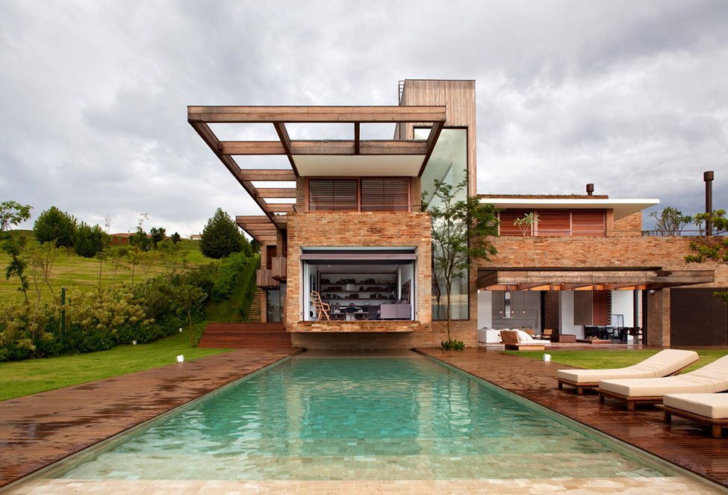
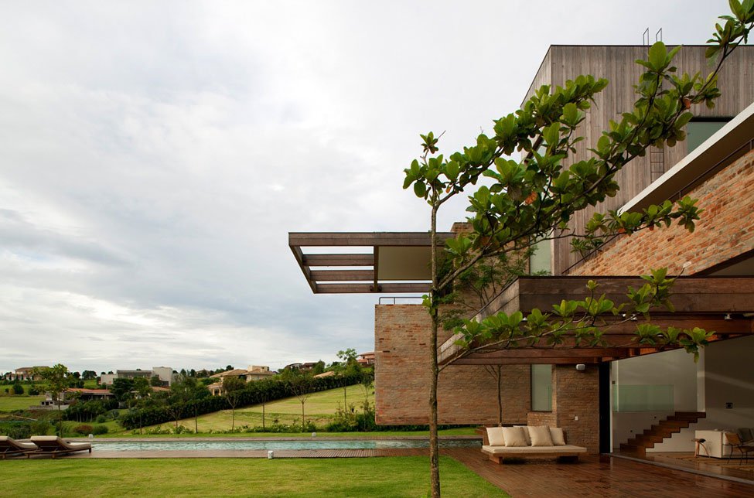
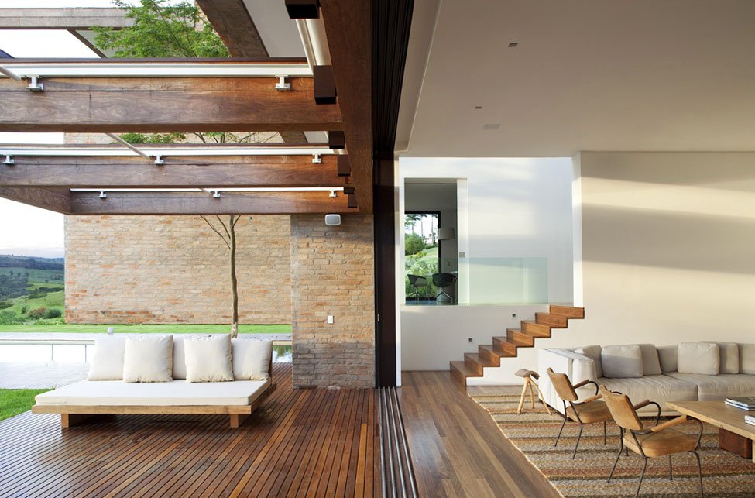

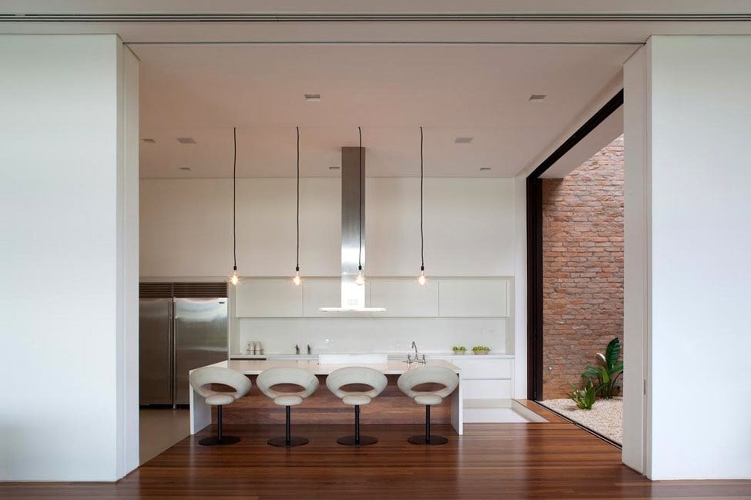
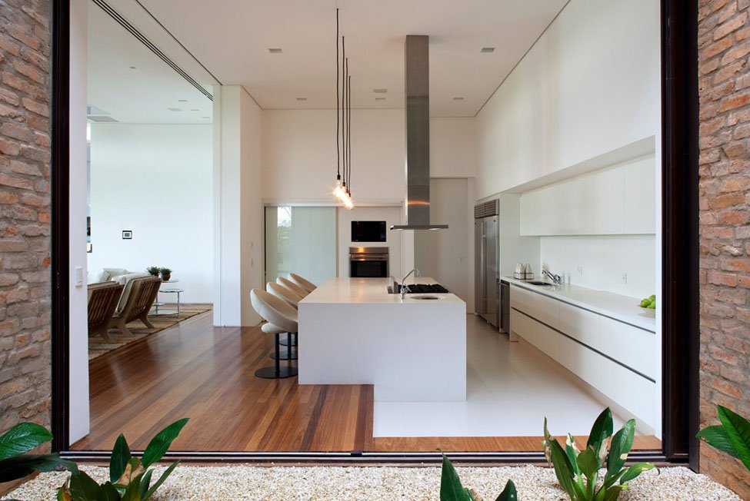
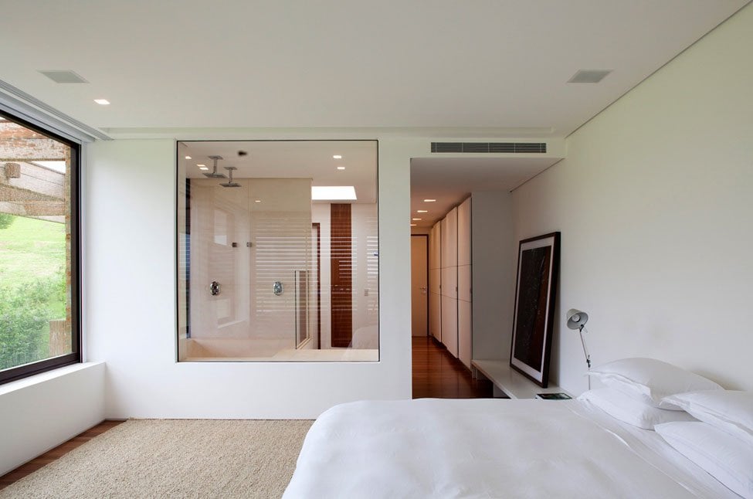

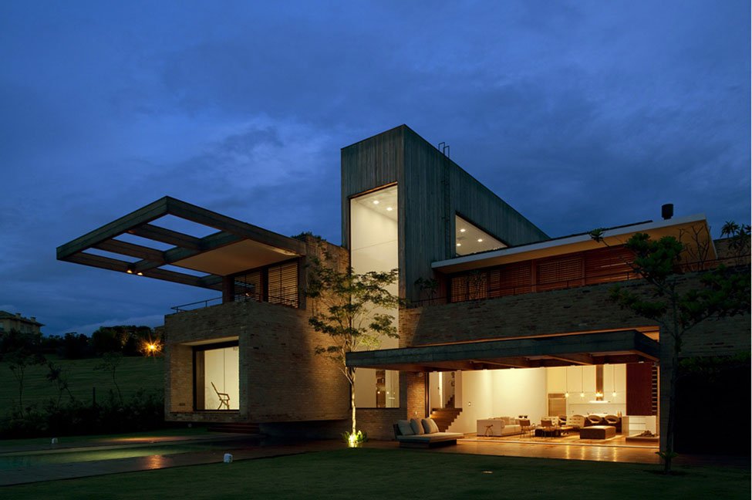
沒有留言:
張貼留言