https://www.caandesign.com/cubo-house-by-phooey-architects/
Cubo House by PHOOEY Architects
Architects: PHOOEY Architects
Location: Melbourne, Victoria, Australia
Year: 2013
Area: 4,413 sqft
Photo courtesy: Peter Bennetts Photographer
Description:
Location: Melbourne, Victoria, Australia
Year: 2013
Area: 4,413 sqft
Photo courtesy: Peter Bennetts Photographer
Description:
Located in Fitzroy North, this project comprises alterations and additions to an existing double storey heritage-listed dwelling.
The small & dysfunctional rear portion of the existing house has been demolished & replaced with a new contemporary and sustainable three storey house (including basement).
The front double storey Victorian section has been entirely retained & upgraded. Many existing features, such as structural & flooring timbers, windows, doors, security grilles & the stair case were salvaged prior to demolition.
Advertisement
Slate roof tiles salvaged from the old roof now form part of the new façades & the old security screens have been assembled to form a dual purpose sun-shading & privacy screen over the new rear window.
The project applies the surrealist technique of “Cubomania” to catalogue, re-use & re-invent the demolished building materials. Embodied energy was minimised by balancing the quantity of demolished materials against the quantity of materials brought in to replace them.
This technique is evident in the external brickwork & corresponding adjacent landscape and is followed through within the various carefully detailed internal spaces.
The existing house suffered from limited solar access as it was the southern component of a semi-detached pair. The responding design includes a central light-well which delivers natural light & air to the new basement & all adjacent spaces via a window wall made of windows salvaged from demolished portions of the old house.
The old stair which presented safety concerns has been removed. Some of its salvaged elements have been fashioned into a chandelier, and some into a loft bed to provide bedtime fun for the smaller occupants.
The new bespoke stair spirals above & below to create a voluminous entry foyer & connect all levels. It is the new heart of the house & is the mixing pot between the restored old front parts of the house & the new (deliberately modern) rear. It is a place to comfortably get where you’re going or just to hang out.
Cubo House is an energy & water efficient home with many sustainable features cleverly hidden away. The re-purposed old materials (which might otherwise have been discarded) are presented so as not to disguise their original purpose & therefore provide an accessible display of adaptation & re-use.
Thank you for reading this article!

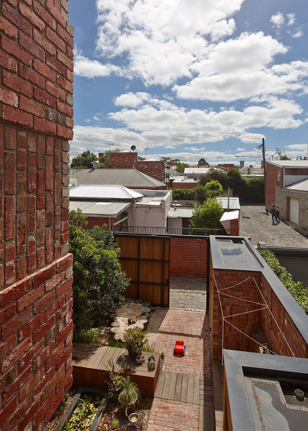
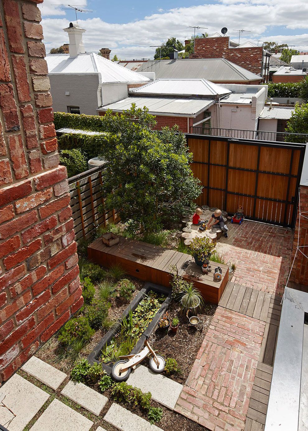
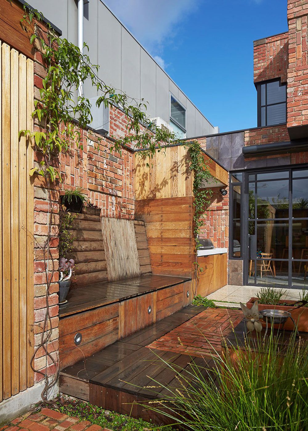

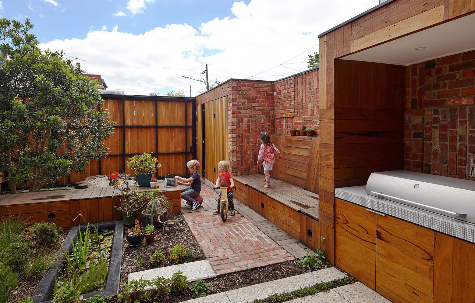
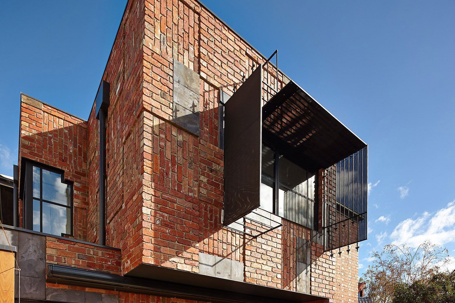
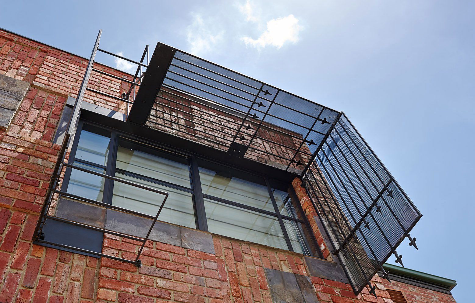
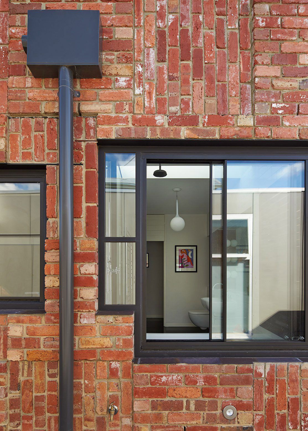
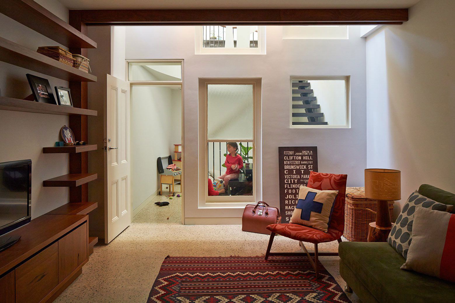
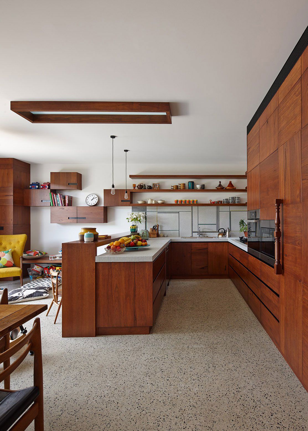
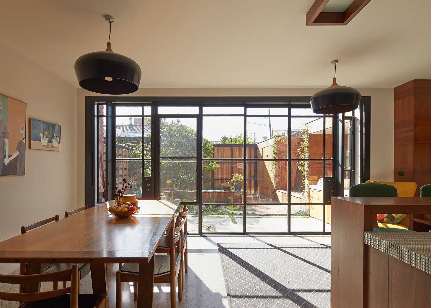
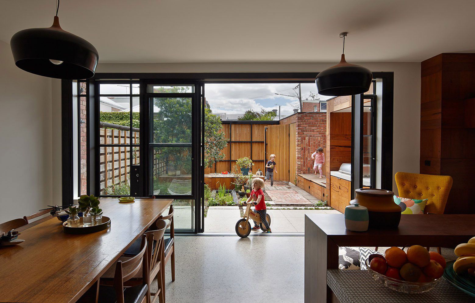
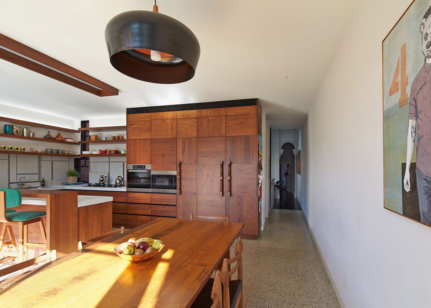
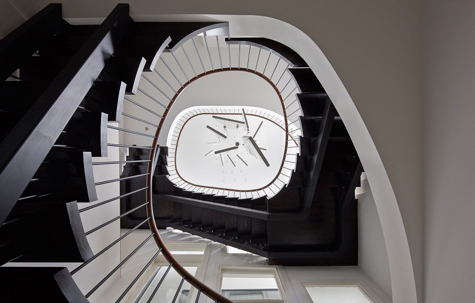
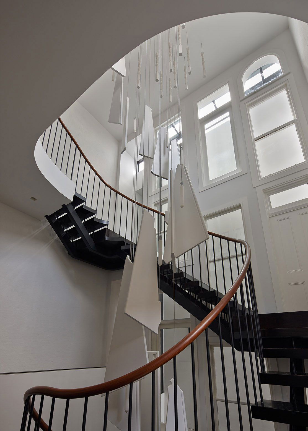
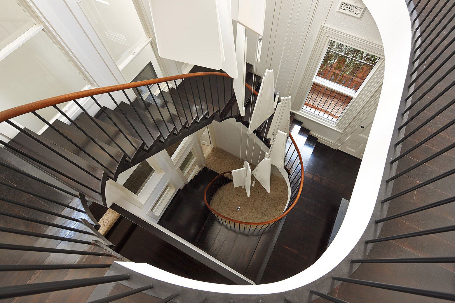
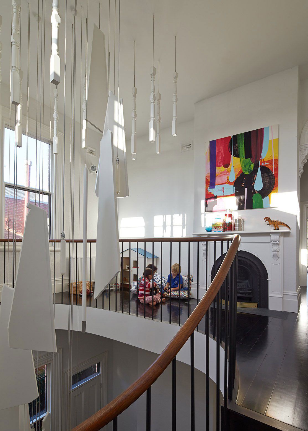
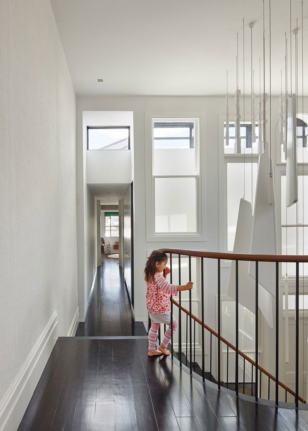
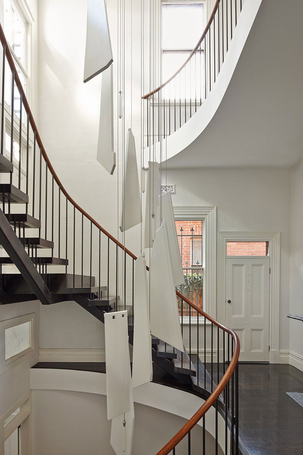
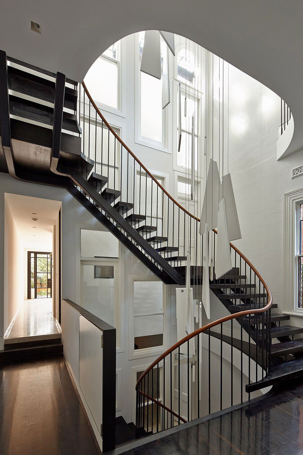
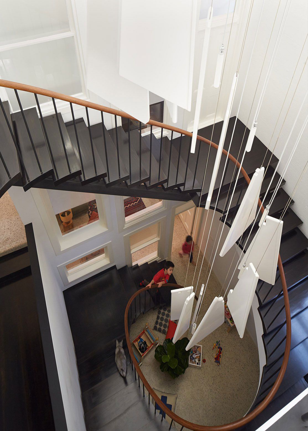
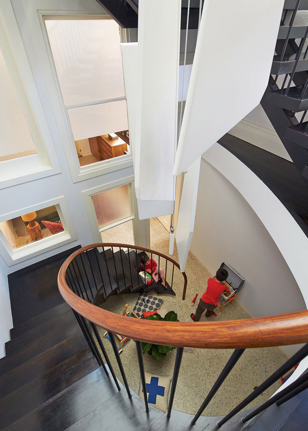
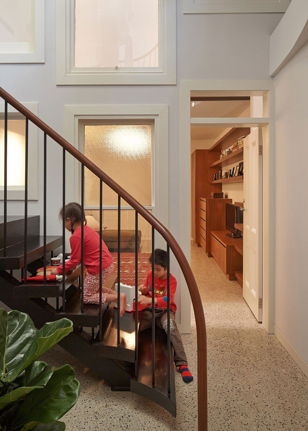
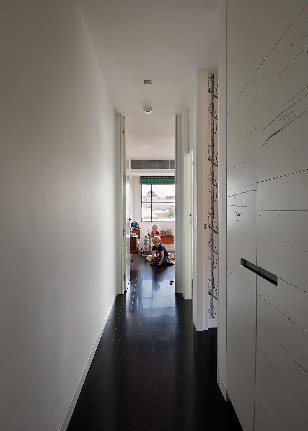
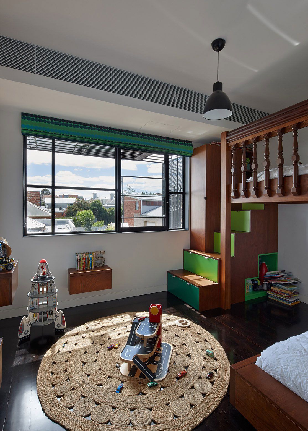
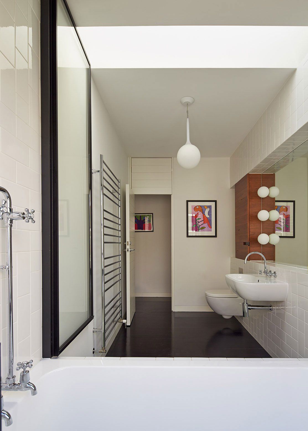
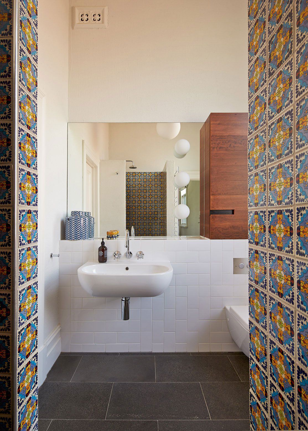




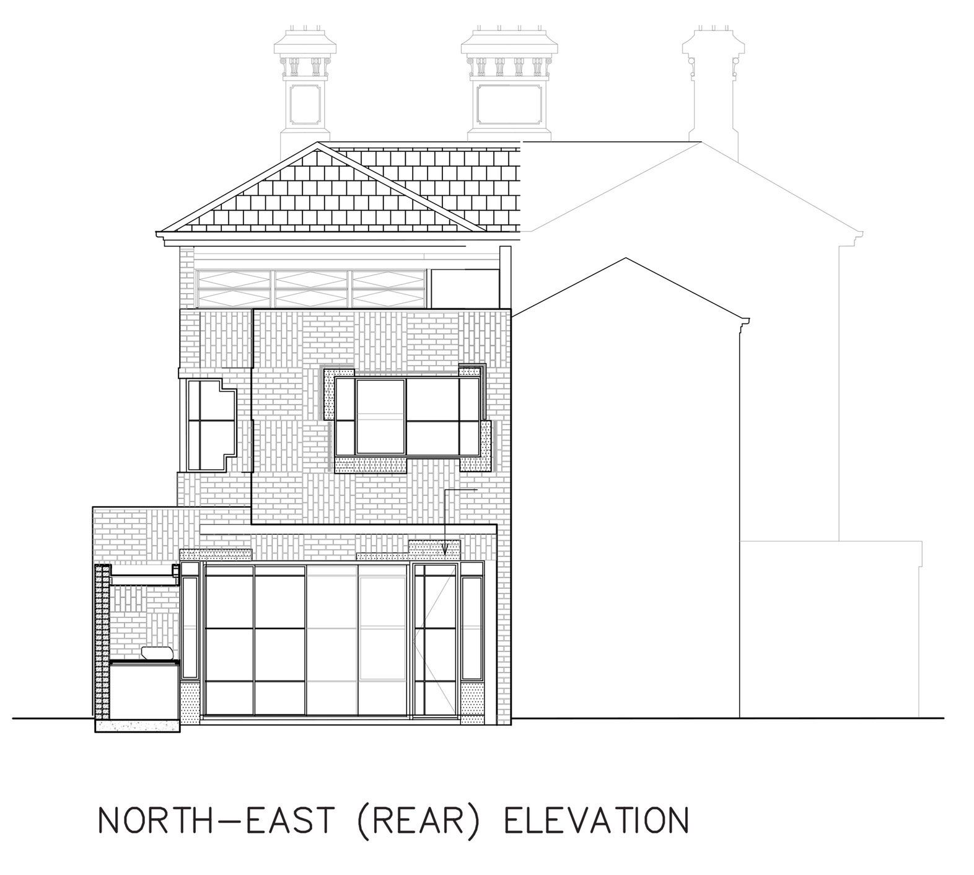

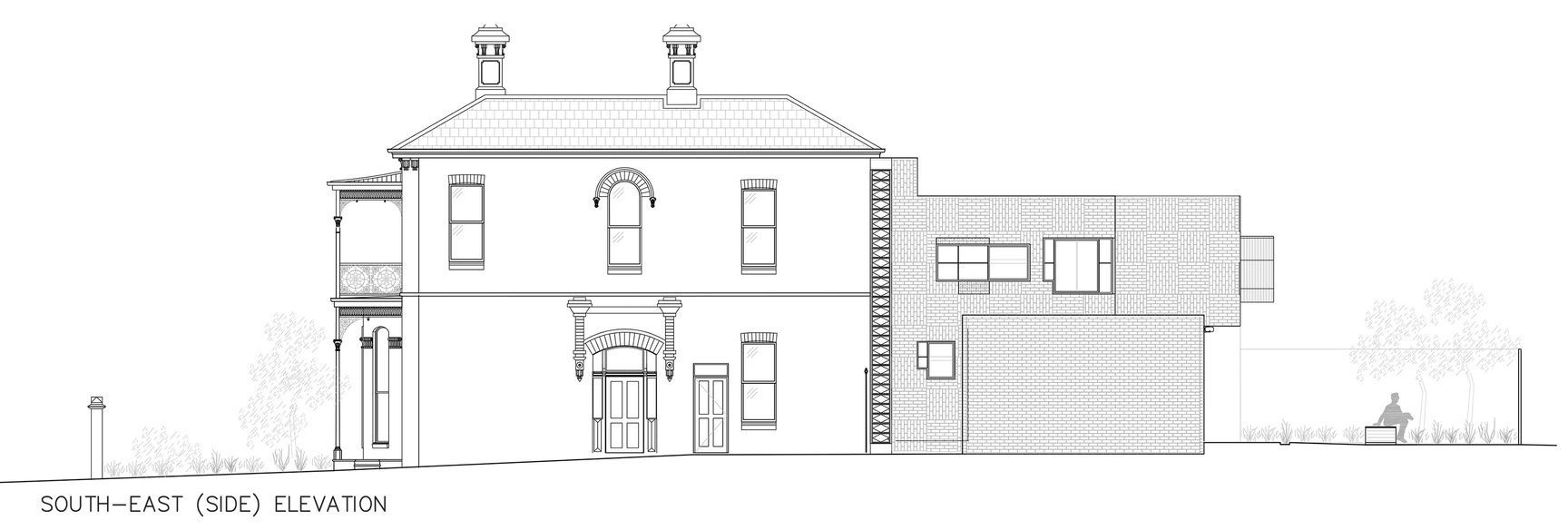
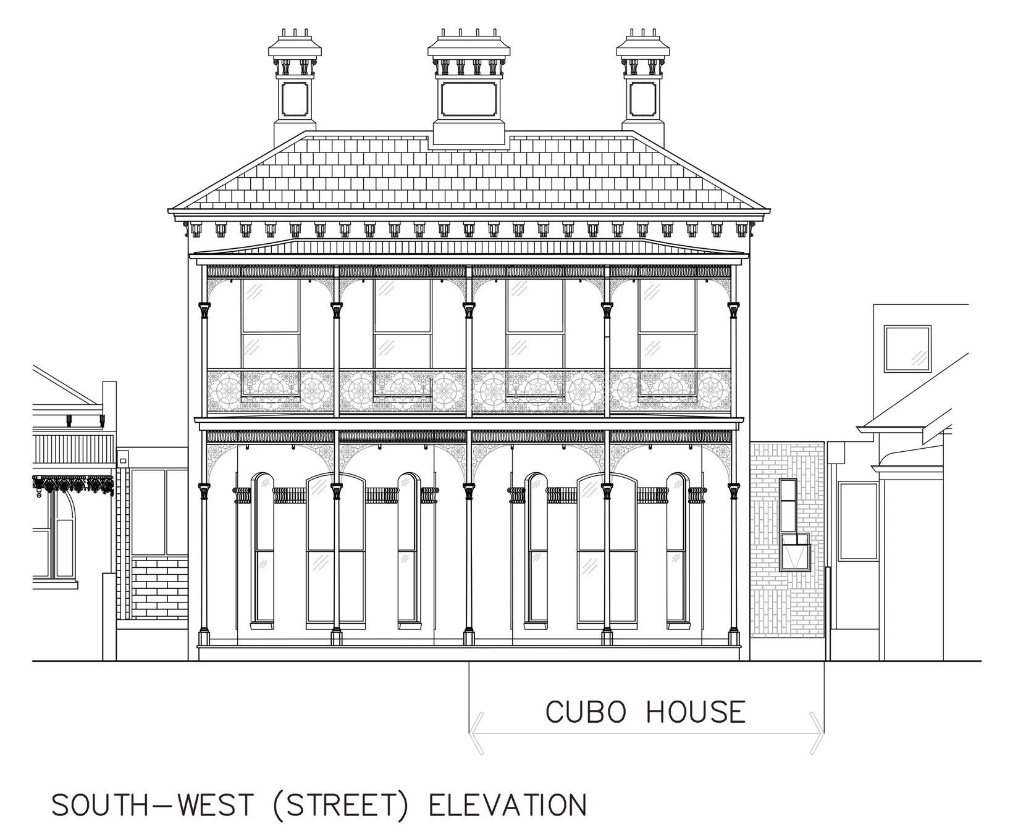
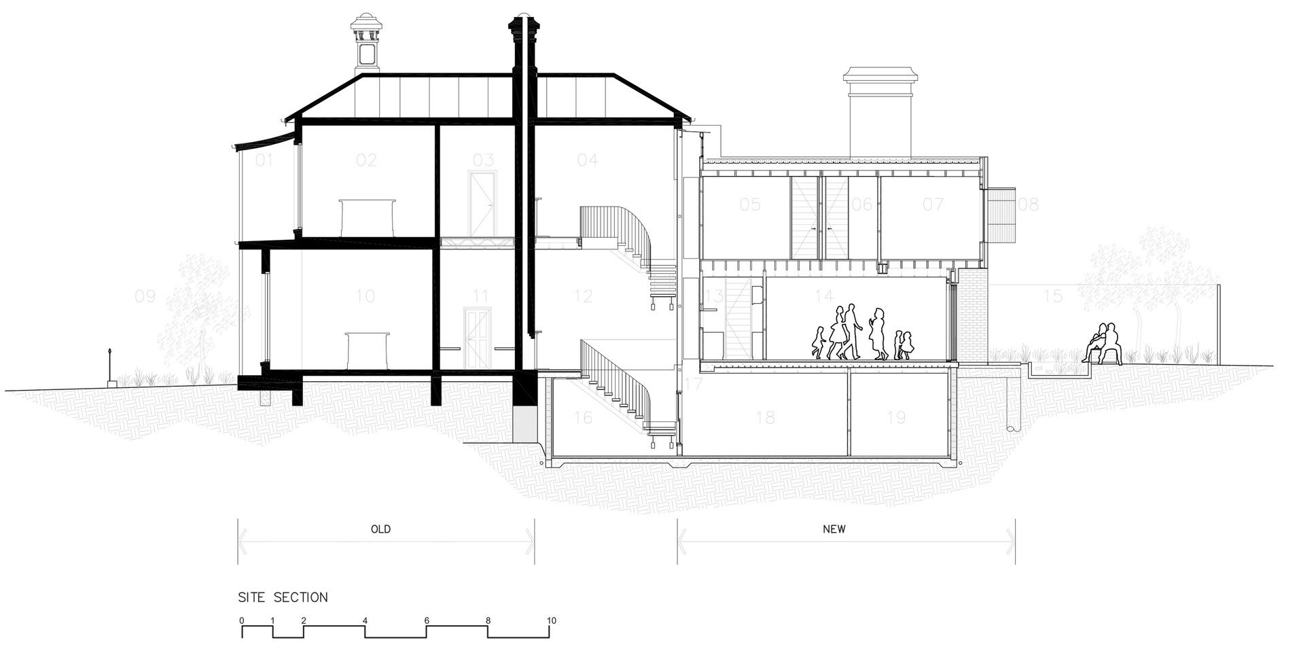
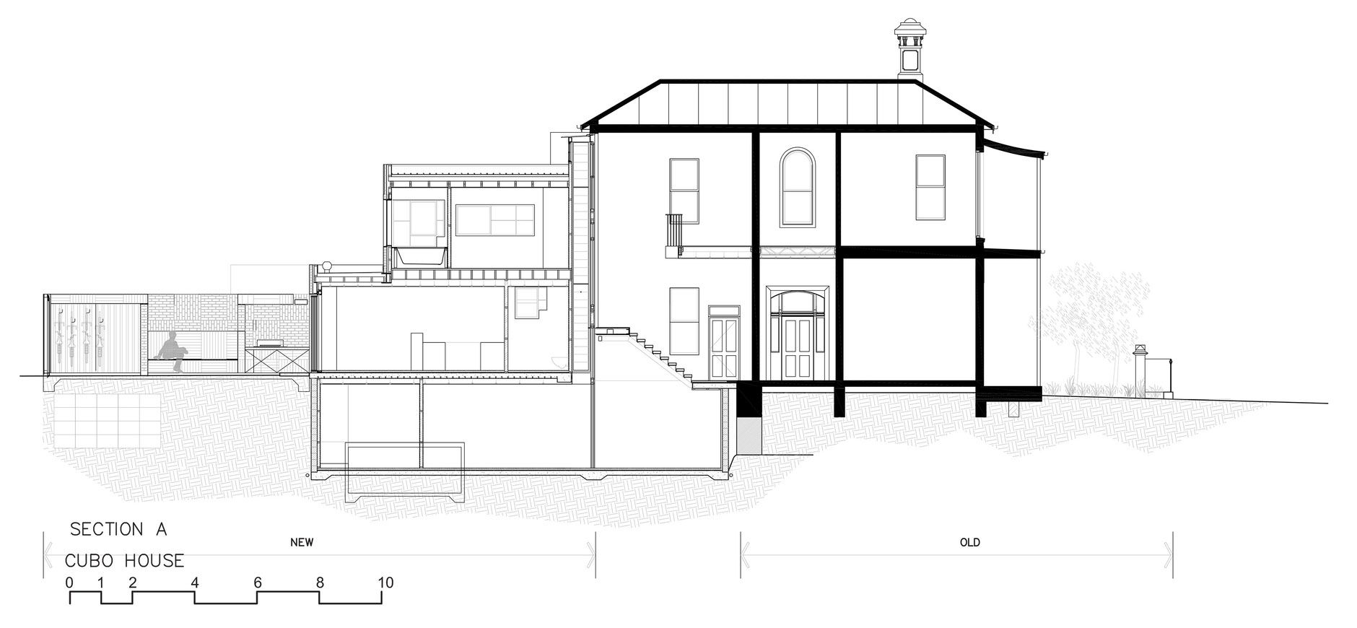
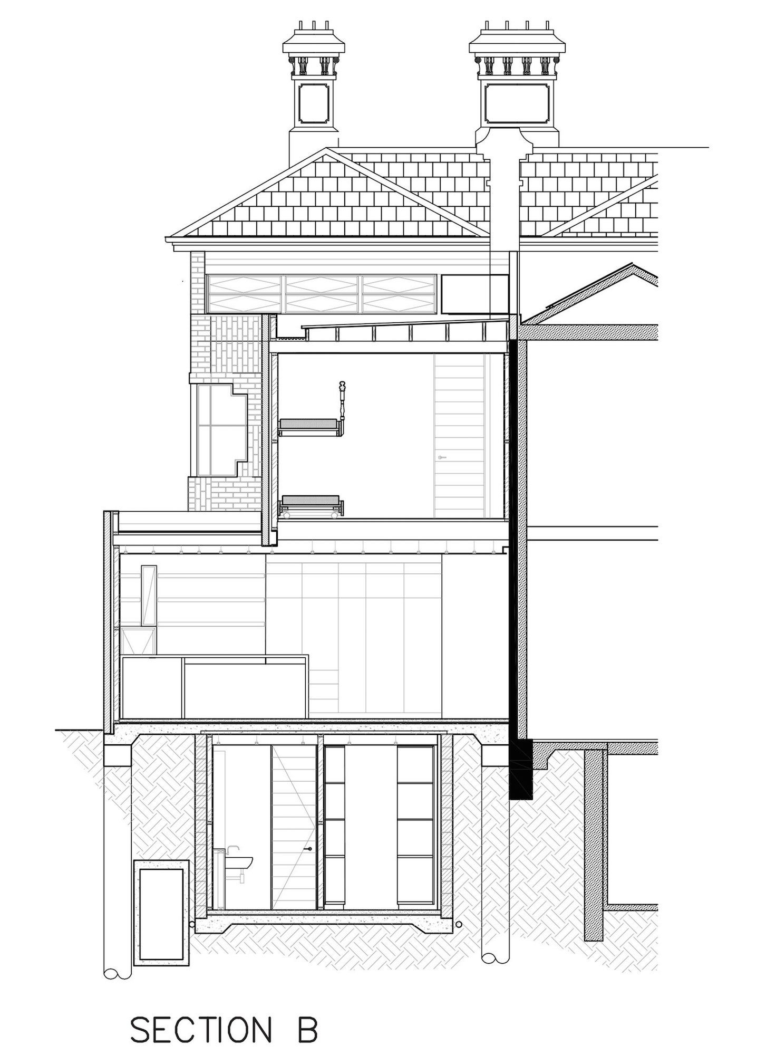
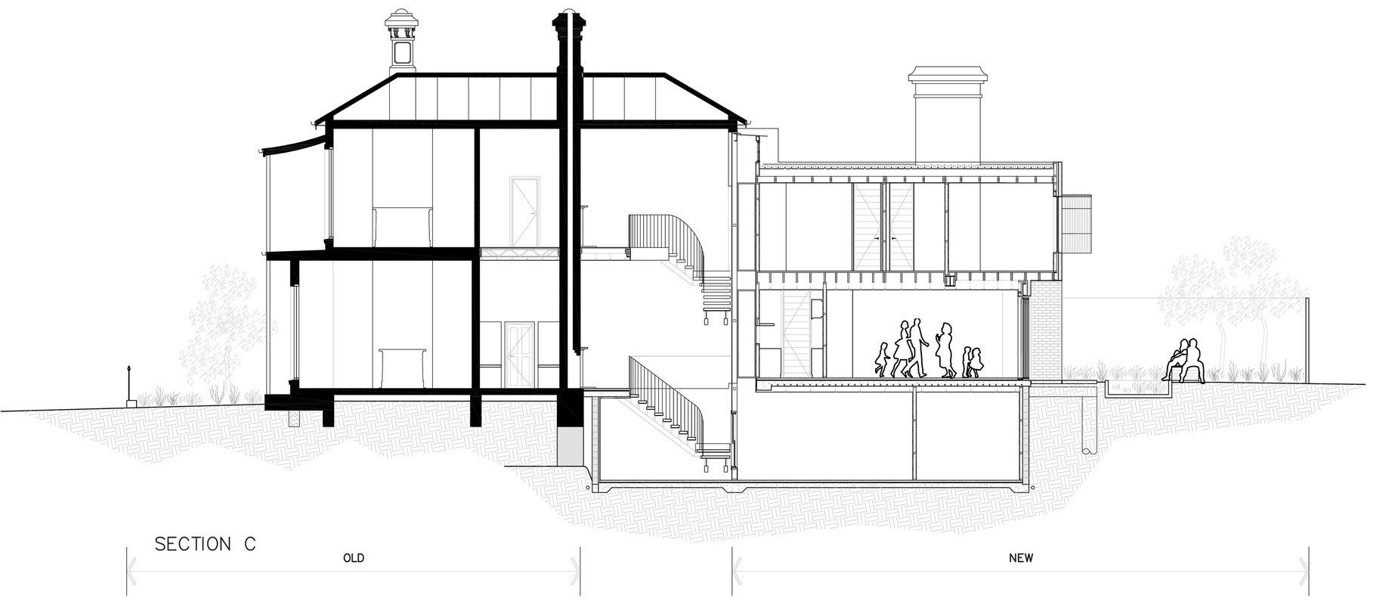
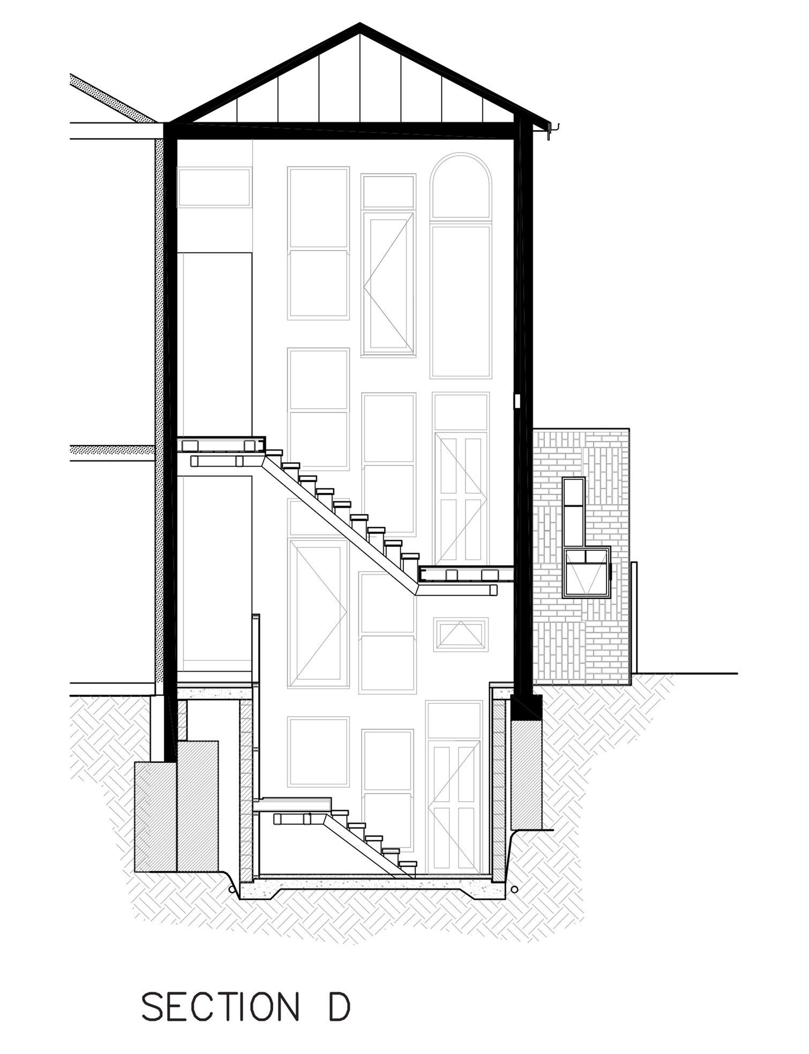
沒有留言:
張貼留言