http://www.caandesign.com/one-column-house-by-ne-ar/
One Column House by NE-AR
Location: Río Negro Province, Argentina
Year: 2014
Area: 5,200 sqft
Photo courtesy: Mike Mercau
Description:
Year: 2014
Area: 5,200 sqft
Photo courtesy: Mike Mercau
Description:
NE-AR has completed an extension and refurbishment for an existing summer house on the shores of a Patagonian lake in the South of Argentina: the One Column House.
The existing summer house was lacking of optimum spatial and functional distribution conditions that could fulfil the needs and the ways that the house was used and experienced: the house was sitting far away from the lake shore neglecting the most privileged views towards the lake and its landscape, while at the same time both neighbour houses at the sides block the vistas towards the lake since their footprints were settled closer to the lake shore. Besides, the interior spaces were characterized by a deep dark dinning/ living area with limited relation to the outside.
NE—AR decided to incorporate a detached volume as an extension to the existing house located closer to the lake shore and oriented towards the best landscape vistas, creating an internal patio between the existing house and the extension volume. Thus the new extension establishes a clear division between the public and private areas, the old and the new. While the existing house will host two large bedrooms and the main bathroom in the ground floor, all public areas will be linearly organized within the extension volume: open kitchen, dining place and the lounge area; all these spaces will share a wide open wooden terrace deck facing the lake shore.
Advertisement
The extension structure is mainly built in reinforced concrete: a planar roof runs widely from one neighbour boundary line to the other and is strengthened by four inverted beams that converge in the only load bearing vertical element of the house. This column is formed by a pair of concrete shear walls described by ruled surfaces.
One Column House researches upon the multiple performances a column could achieve beyond its structural capacity. Firstly, it is an element that marks a central place by integrating in itself a fireplace, while articulating the program by organizing the different functional spaces around it and orienting site-specific vistas. At the same time, it stores the fireplace logs and works as an infrastructural device where the rain water pipes are embedded within the twisted shear walls while opening up the concrete roof enabling natural zenith light to come through.
Thank you for reading this article!
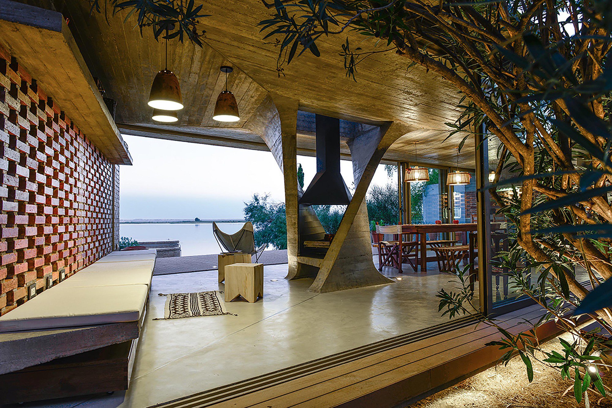
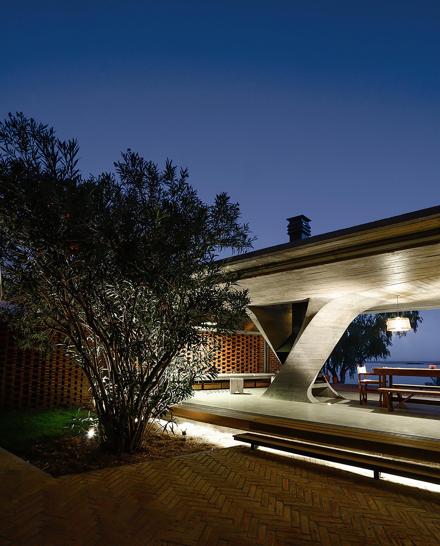
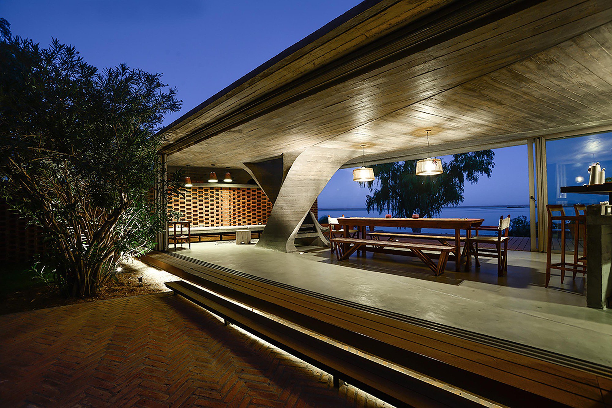
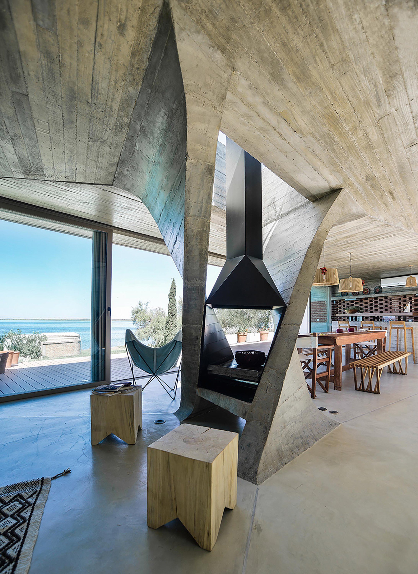
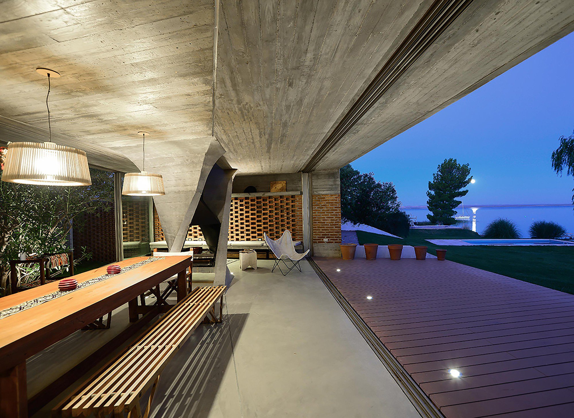
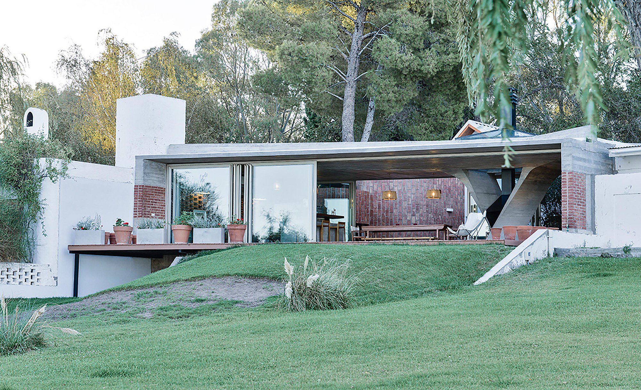
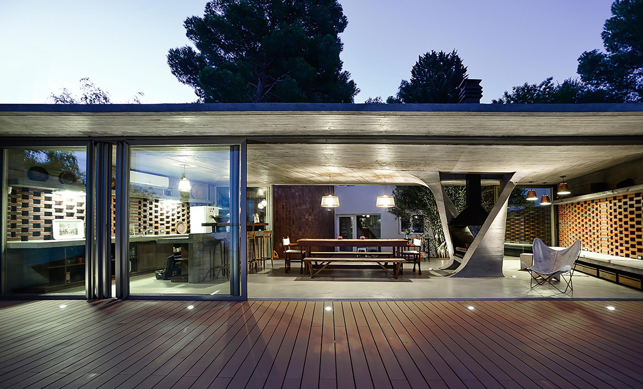
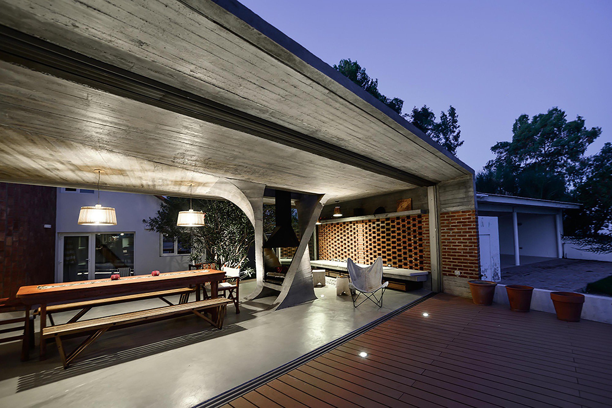
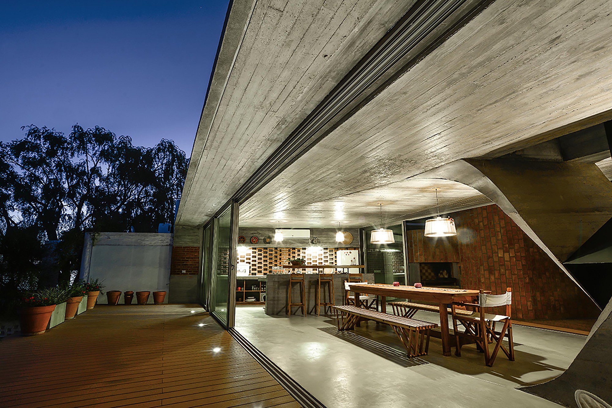
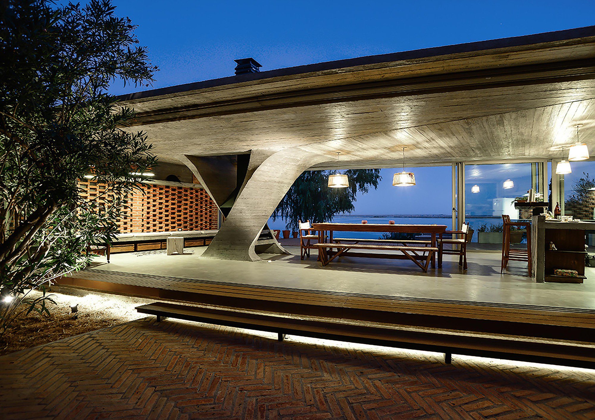
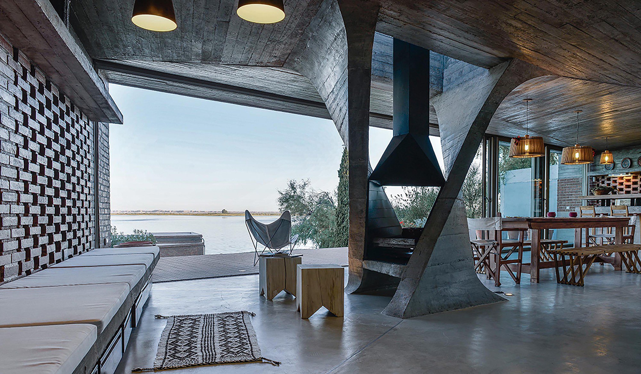
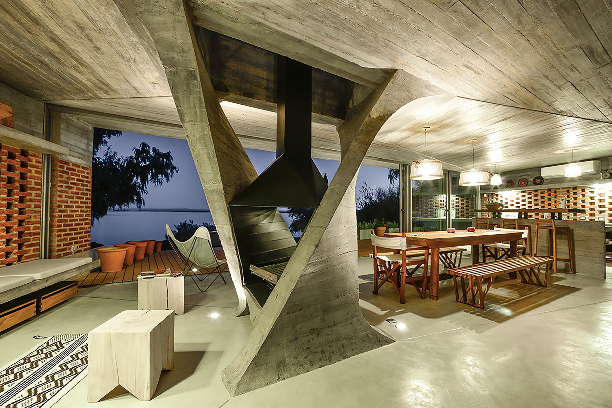
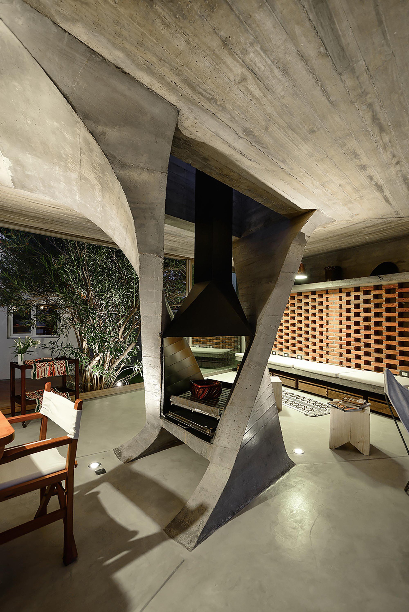
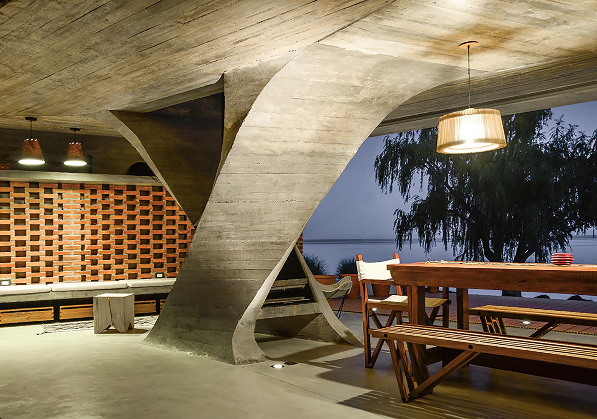
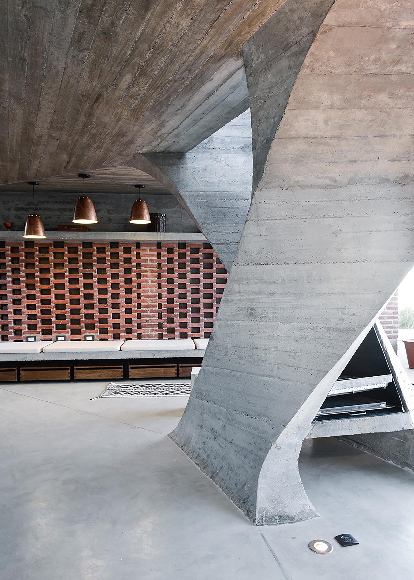
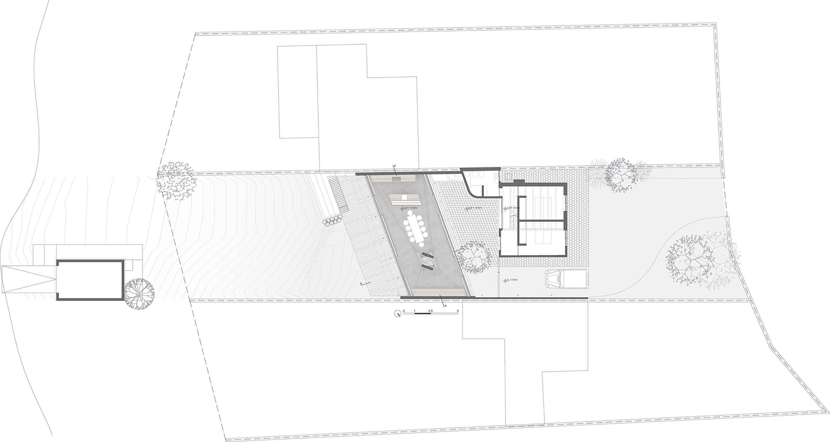
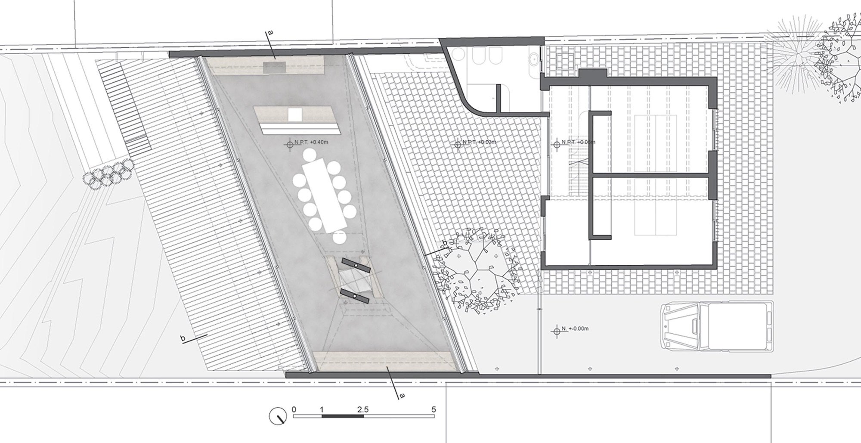
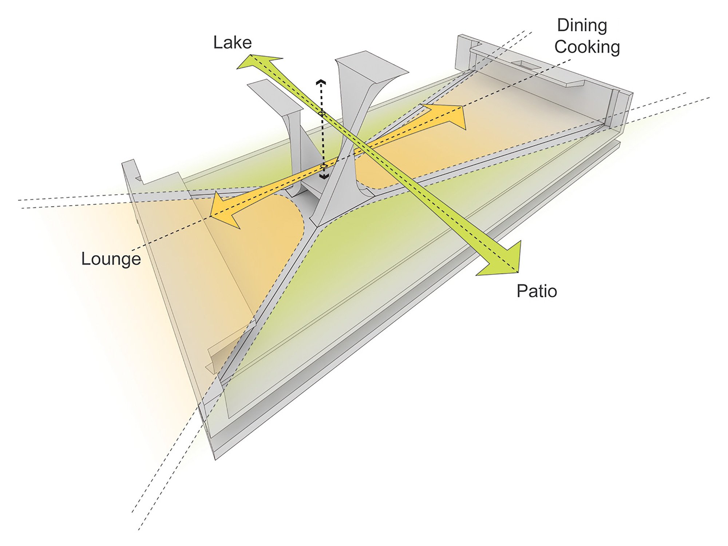
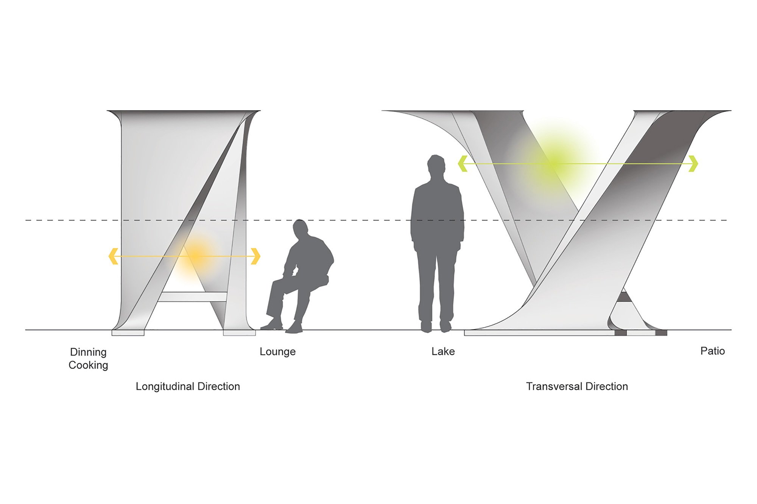
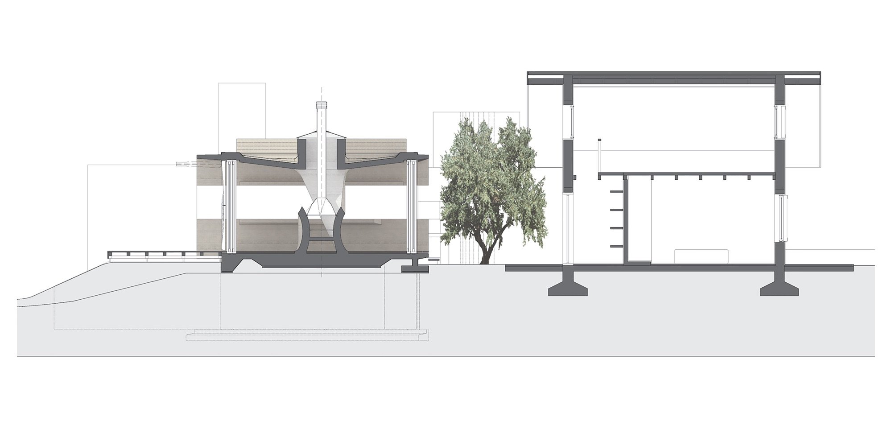
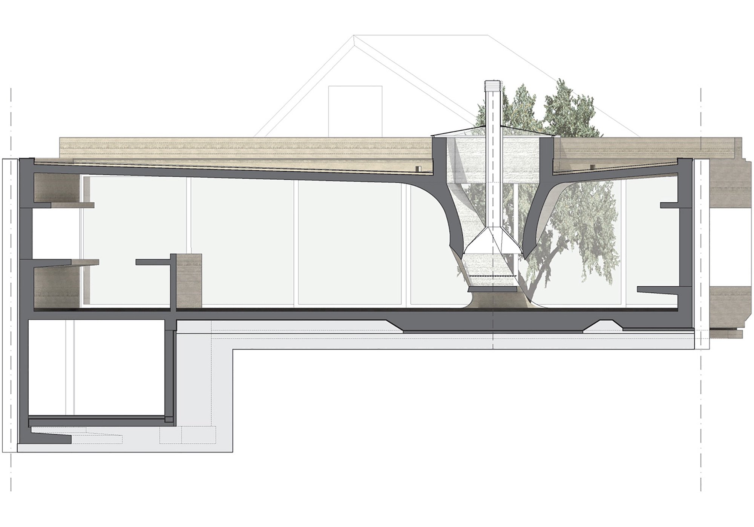
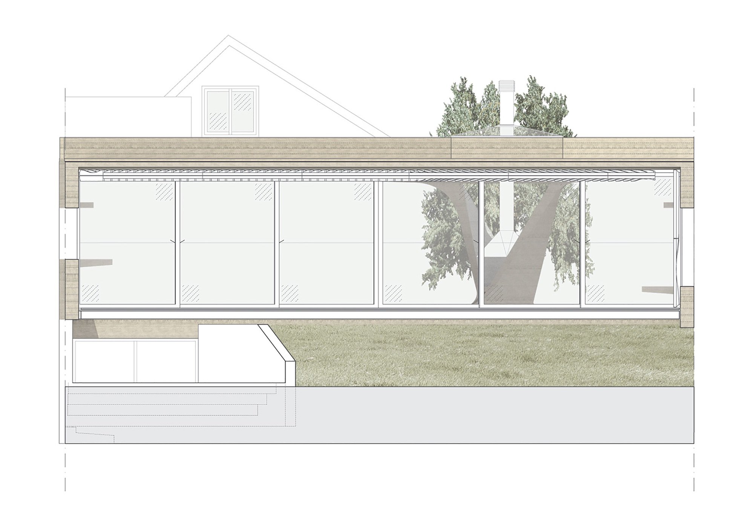
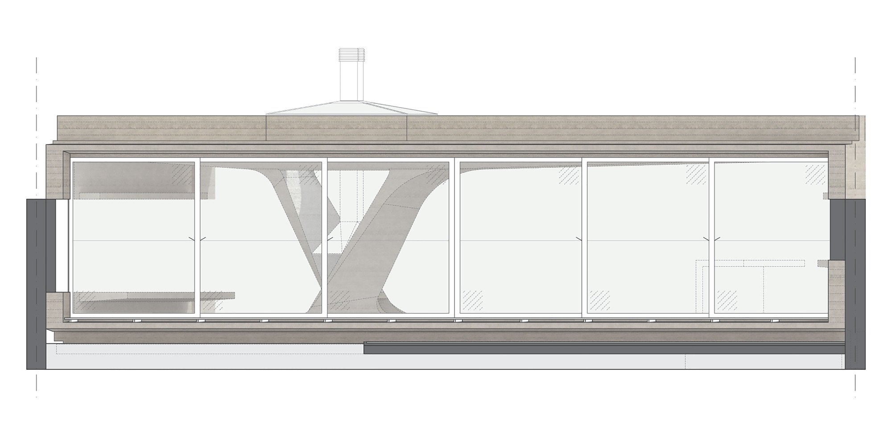
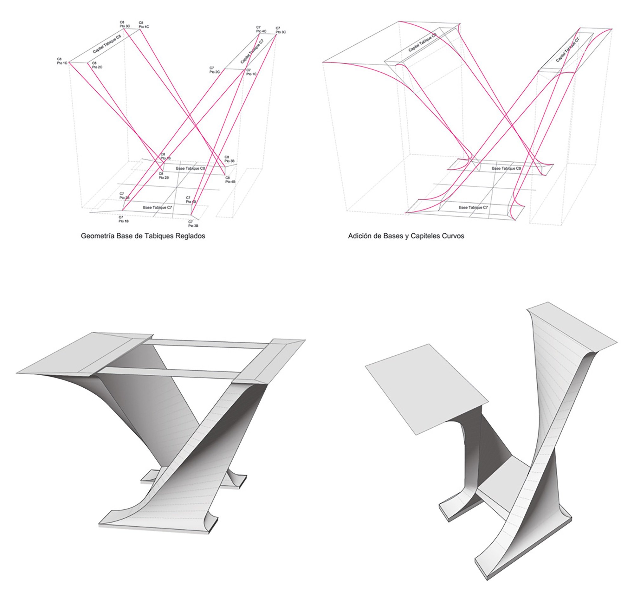
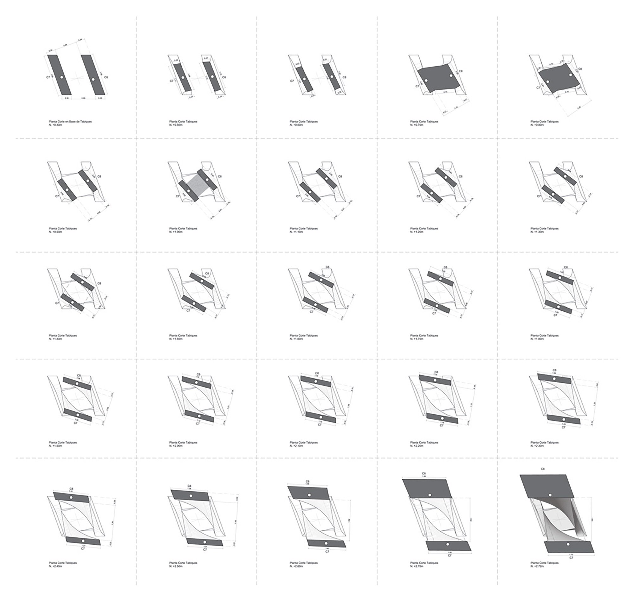
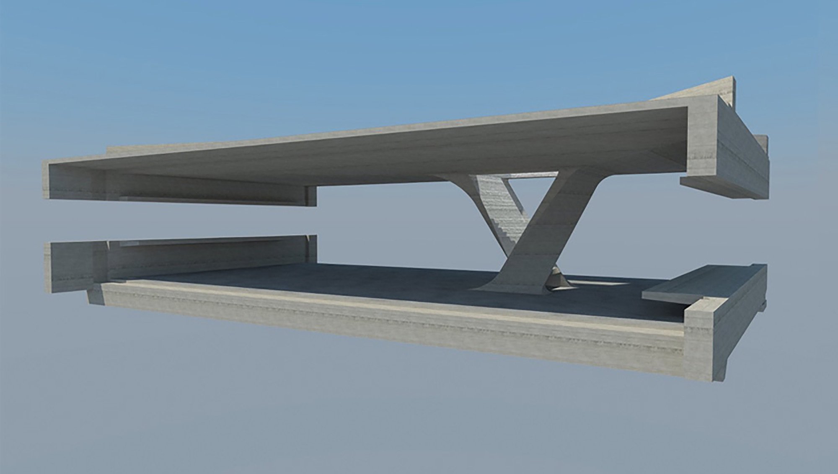
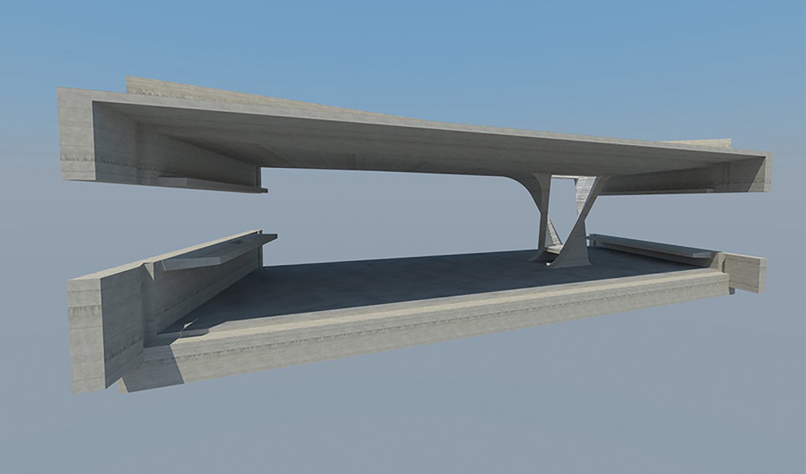
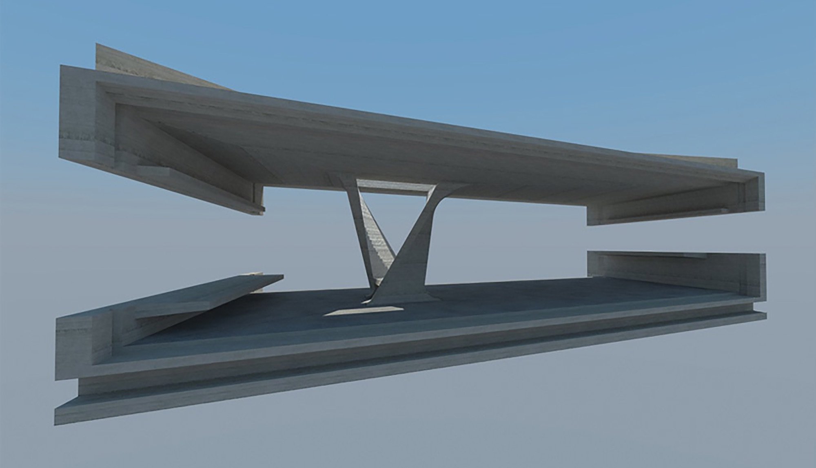
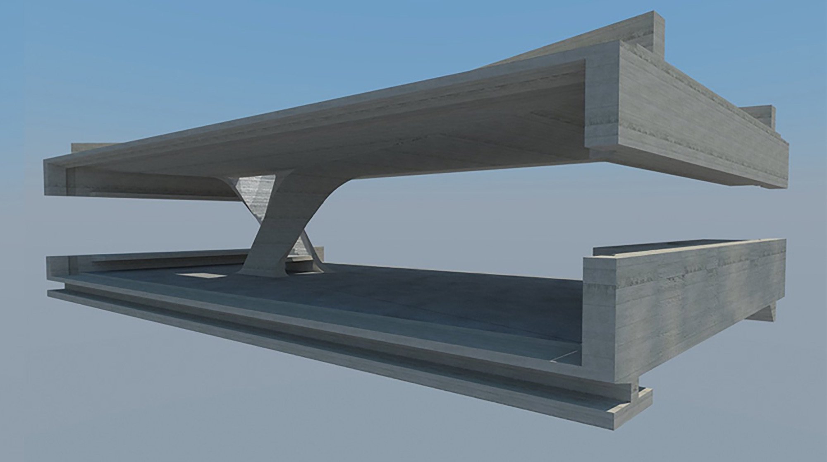
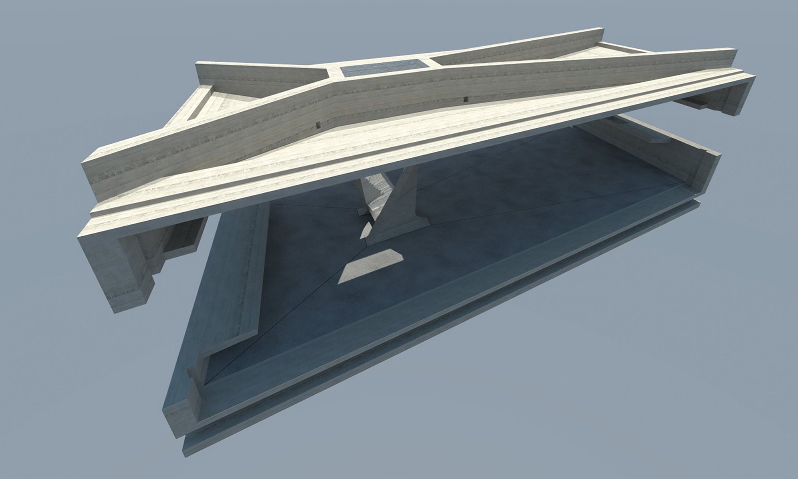
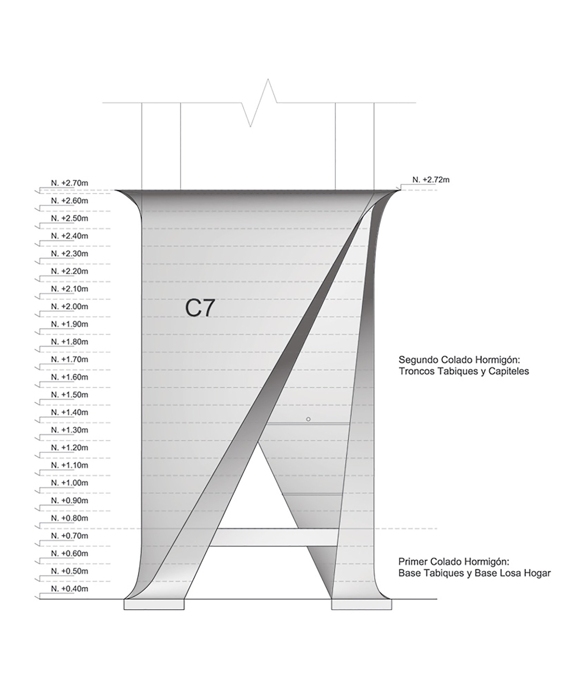
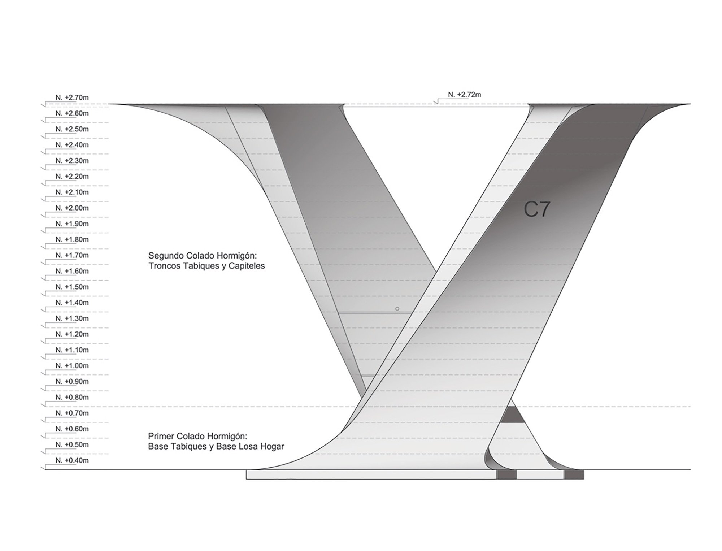
沒有留言:
張貼留言