http://www.caandesign.com/project-retakes-values-considered-important-residence-reintegrates/
Project that retakes the values considered important in a residence and reintegrates them
Architects: Aarón Carrillo Díaz
Location: Pachuca, Mexico
Year: 2017
Area: 13.239 ft²/ 1.230 m²
Photo courtesy: Pablo García Figueroa
Description:
Location: Pachuca, Mexico
Year: 2017
Area: 13.239 ft²/ 1.230 m²
Photo courtesy: Pablo García Figueroa
Description:
“Located in Pachuca, in a private complex with geography and particular climates, the residence Ro poses a specific problem from the beginning. Due to a climate where in the afternoon the temperature drops considerably and there are cold winds coming from the mountains, outdoor spaces, green courtyards and terraces have become ornate elements and not spatial resources to promote family coexistence, Integrating and dignifying the meaning of home.
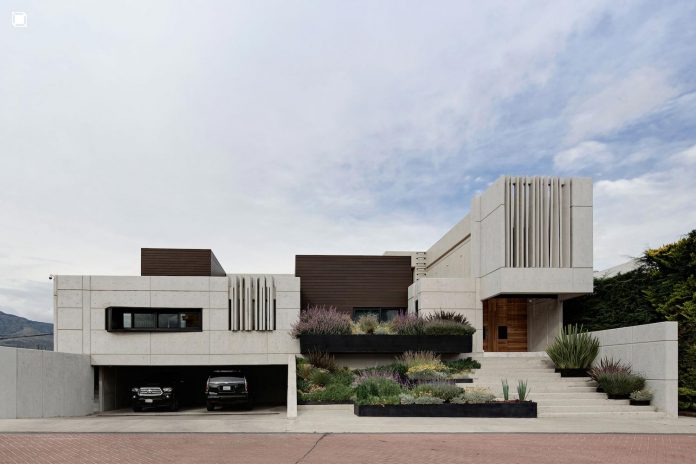
The intention of the project is to retake the values that we consider important in a residence and reintegrate them. To do this, the concept of the project is to create a direct connection between the interior and exterior spaces through the use of covered terraces that allow the integration of daily life into areas of family life and contemplation, maintaining a relationship from any space in the project.
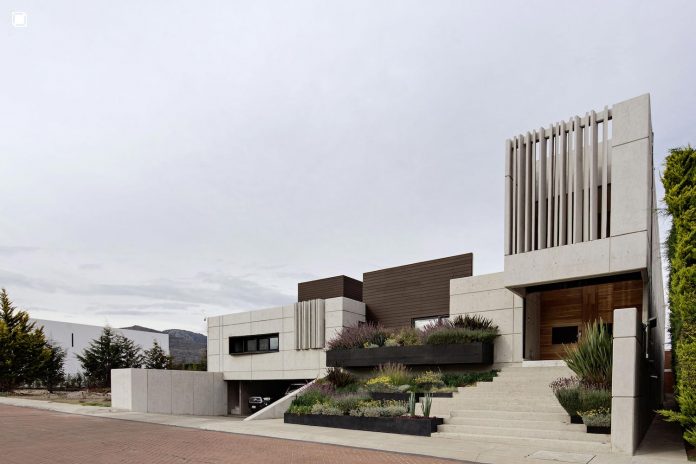
The first of the volumes is presented as the services of the Residence, including the kitchen and breakfast area, trapped in a dry contemplative courtyard covered by a glass dome. The second volume gives way to the living room and the dining room, which is interlaced between the patio that accompanies the breakfast room and the space designed with small terraces and green platforms that unify the volumes, this same, with a treatment of glass roofs and concrete slabs that are protecting the daily life of the home. Finally, the third volume containing the recreation spaces, and as a finishing touch, the last patio that is outdoors. All this results in a single multifunctional space and full of visuals, green areas and platforms that carry the concept that governed us when designing the project.
Advertisement
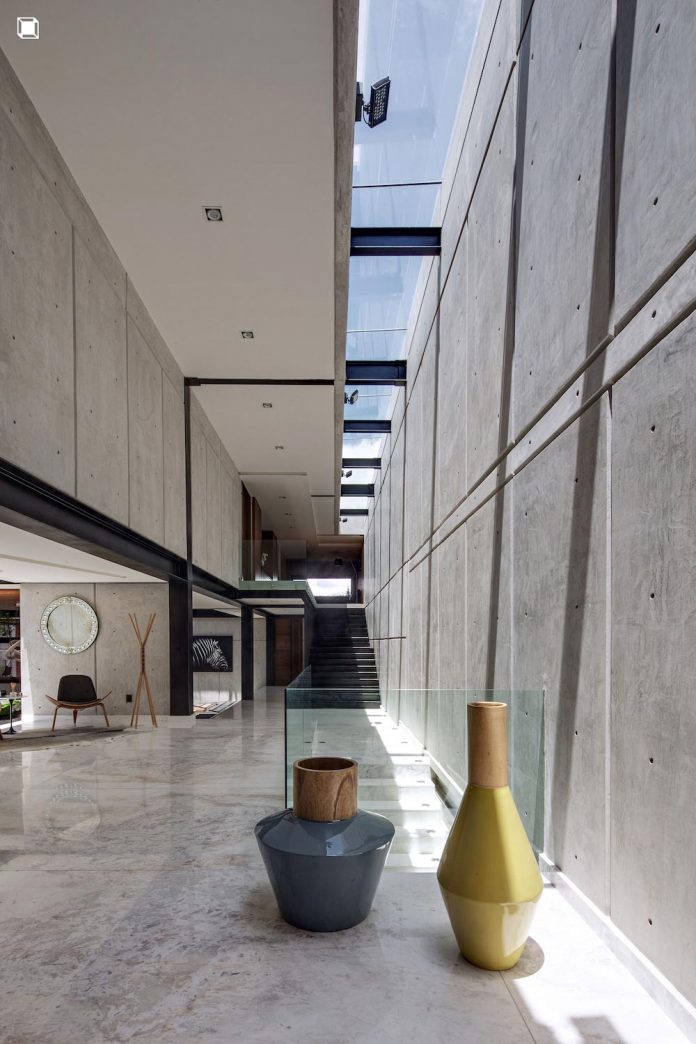
No less important, the volume of the circulations allows the transit between the spaces in a double height and it directs us to the stairs, in which we accede in a second level to the private part of the house, where the rooms are given complementing in every sense the generating idea of the house.”
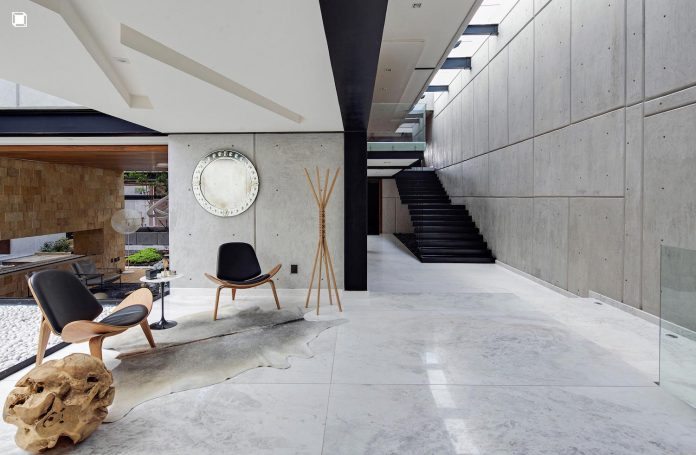
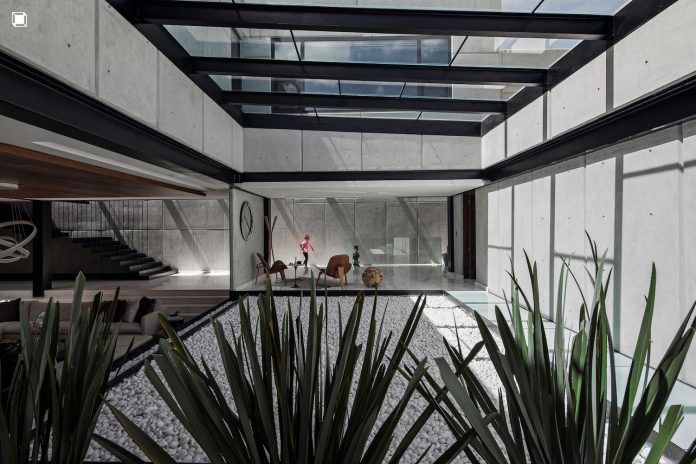
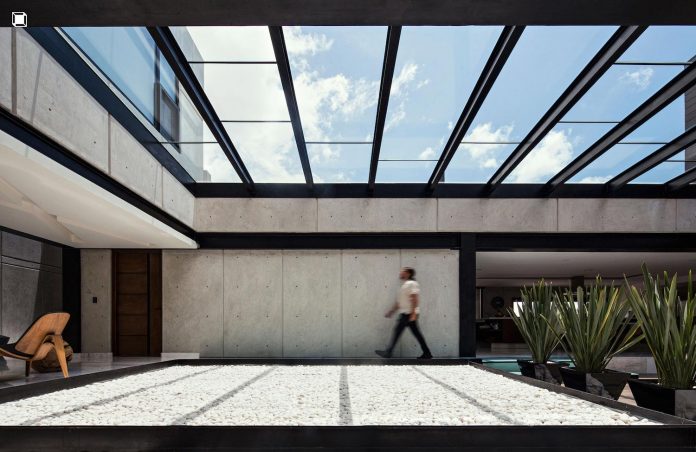
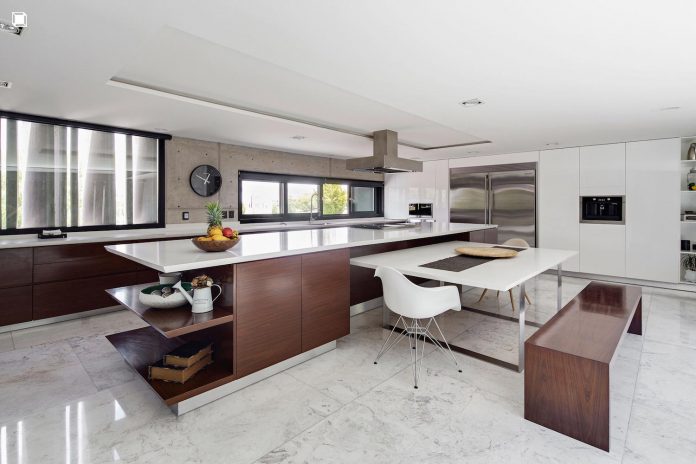
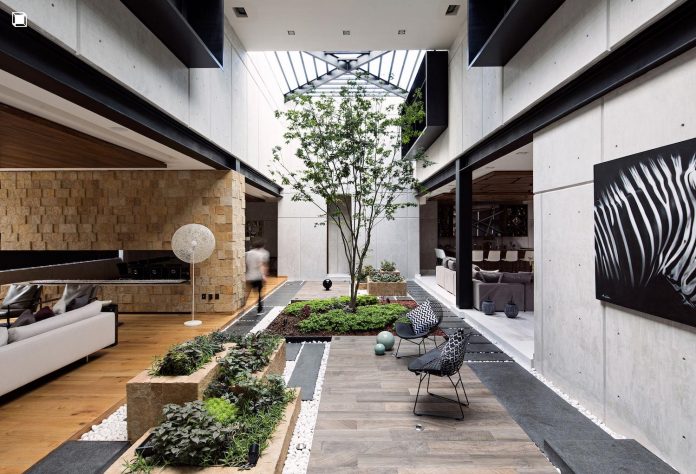
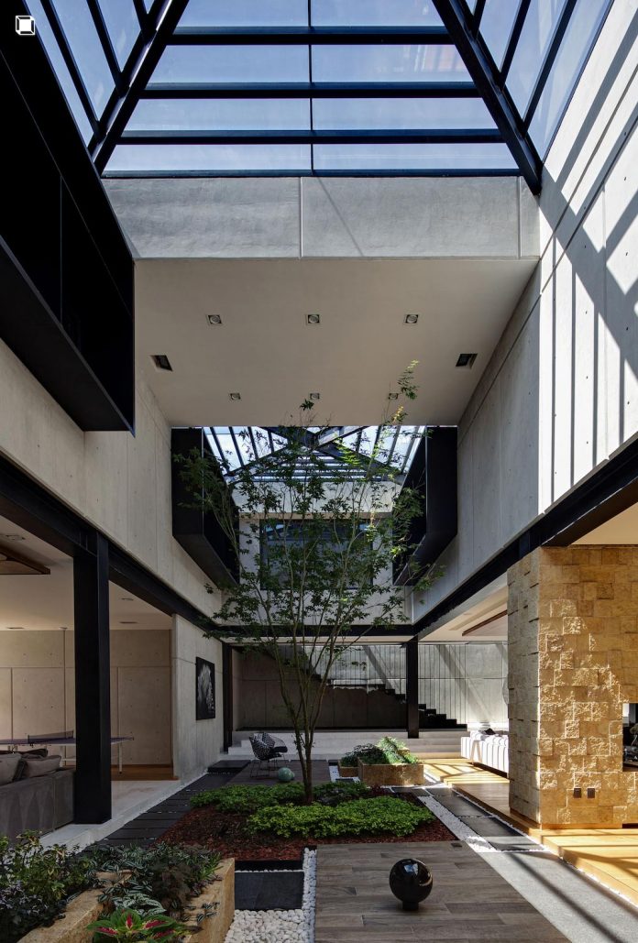
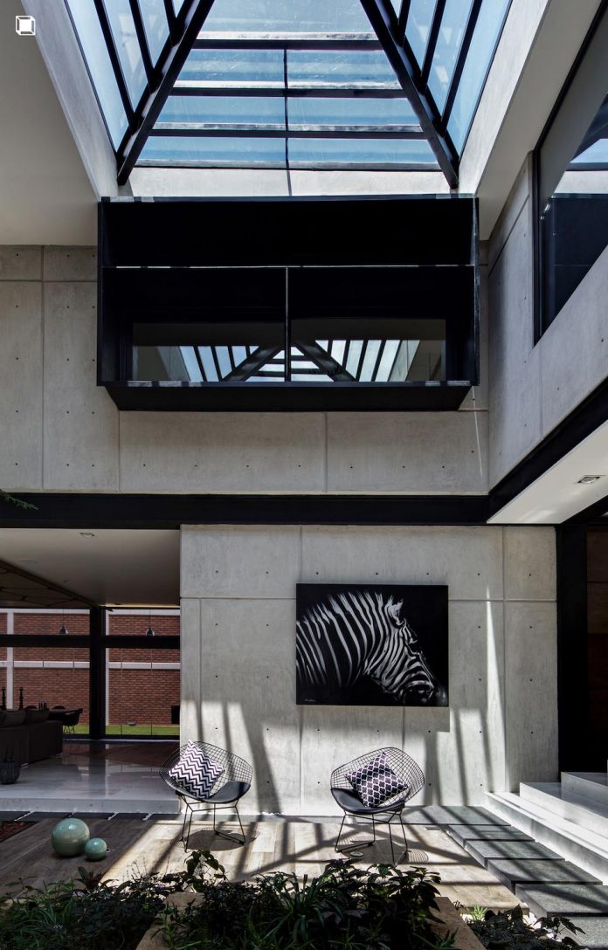
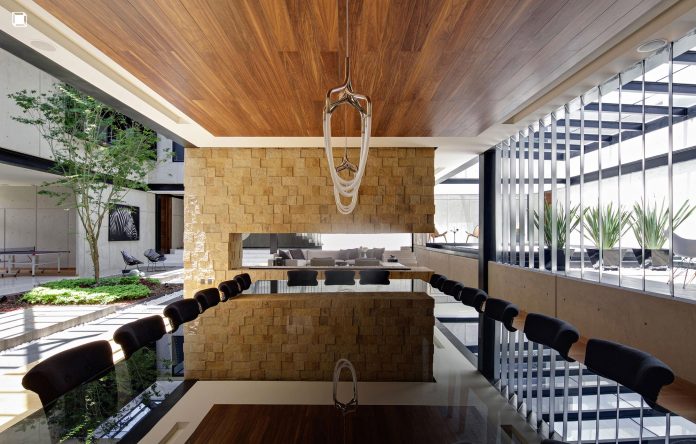
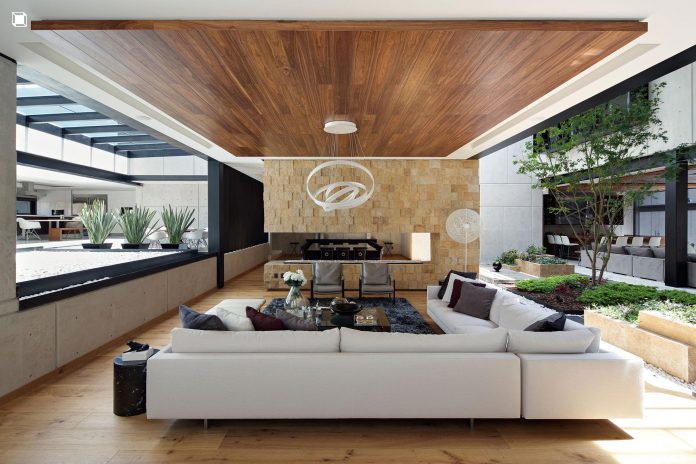
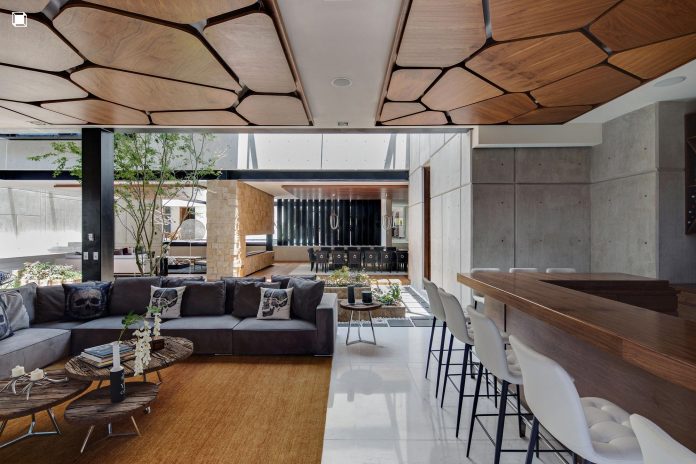
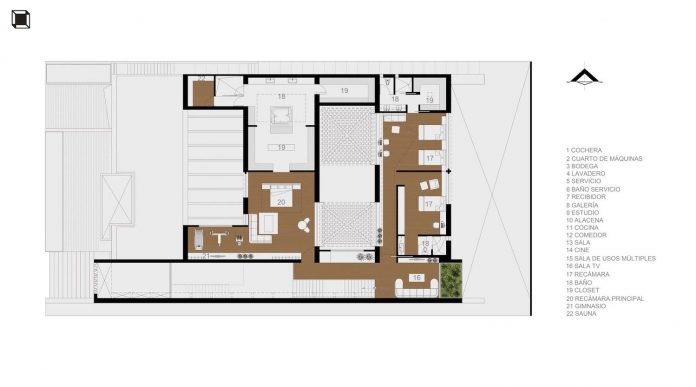
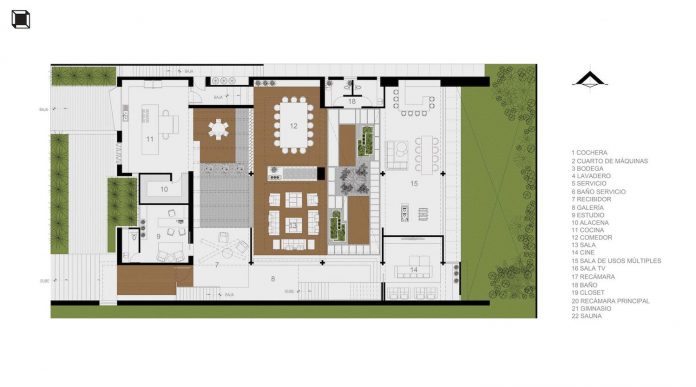
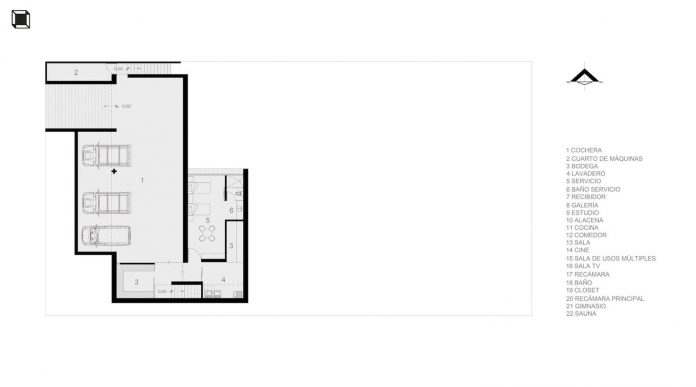
Thank you for reading this article!
沒有留言:
張貼留言