http://www.caandesign.com/beirut-terraces-herzog-de-meuron-modern-multilayered-119-metre-tall-building-many-terraces-overhangs/
Beirut Terraces by Herzog & de Meuron: a modern multilayered 119-metre tall building with many terraces and overhangs
Architects: Herzog & de Meuron
Location: Beirut, Lebanon
Year: 2009
Photo courtesy: Iwan Baan
Description:
Location: Beirut, Lebanon
Year: 2009
Photo courtesy: Iwan Baan
Description:
“Site
The city of Beirut lies in the heart of the developing Middle East. Having always been a cosmopolitan city, it is a focal point of the region as a cultural and geographical link between Europe and the Middle East. The history of Beirut could hardly be more diverse; remains of Phoenician, Roman, Mamluk, Ottoman and Colonial rule have shaped the city and its buildings. The design of Beirut Terraces was quite literally influenced by the layers of the city’s rich and tumultuous history.

It is a history now also marked by inescapable traces of an eventful present. For generations to come, the people of Beirut will remember the assassination in 2005 of Prime Minister Rafik Hariri, when a car bomb detonated in front of St. Georges Hotel. The resultant devastation is still visible as a daily reminder. Despite a scarred history, there is a clear vision to rehabilitate the area, with a master plan well under way that aims to rebuild and revitalize this part of Beirut. The site of Beirut Terraces is in a portion of the master plan dedicated to office and residential high-rise buildings, in the vicinity of a new yacht marina.

Advertisement
Architecture
The structure and appearance of the proposed building are informed with an awareness and respect for the city’s past, as well as the self-confidence and optimism of contemporary Beirut. Five principles define the project: layers and terraces, inside and outside, vegetation, views and privacy, light and identity. The result is a vertically layered building: slabs of varying sizes allow for interplay between openness and privacy that fosters flexible living between inside and outside. Fine detailing and a focus on the concerted orchestration of quality materials produce a structure that is both efficient and luxurious. Careful environmental engineering and specific use of vegetation further enhance sustainability and the quality of life within the building.
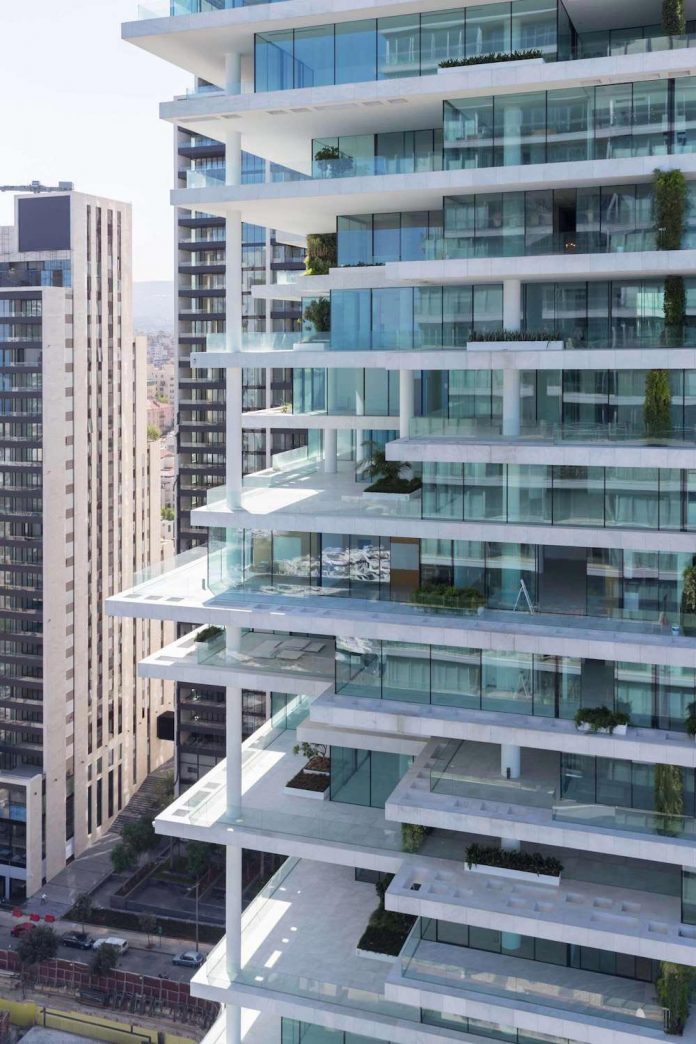
Layers and Terraces
The building is a multilayered 119-metre tall high-rise. The stratified structure is distinguished by projecting or set back living areas that generate terraces and overhangs, light and shadow, places of shelter and exposure. As a result, each unit is unique and variations in the layout of the apartments on each layer thoughtfully shape a new neighbourhood.
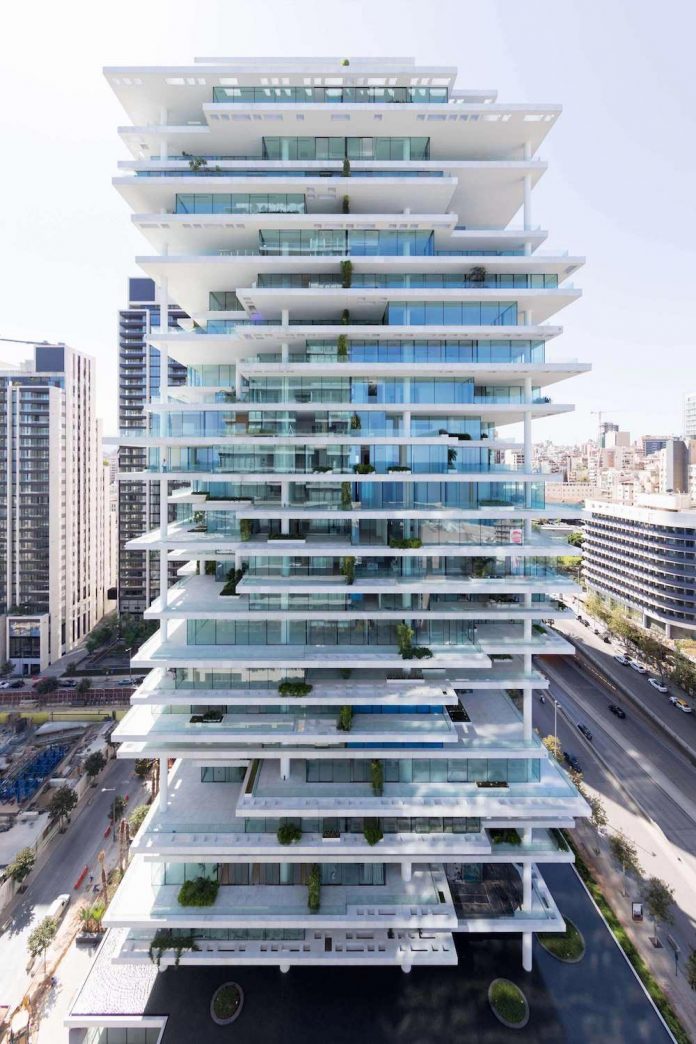
Light and Identity
Extensive overhangs provide shade and reduce solar gain. The slabs of each floor protrude around their entire circumference by a minimum of 60 centimetres, easing construction and maintenance of the extensive double-galzed façades. The floor plates are thick enough to balance the daily temperature cycles by virtue of their thermal mass, storing cold through the night and releasing it during the day. Such passive strategies make the building a truly sustainable place to live in. Where necessary, perforations in the overhangs modulate the lighting and exposure to the sun. Their density, shape, and the shadows they generate form a striking pattern that gives the tower a distinctive identity and sets it off from its surroundings.
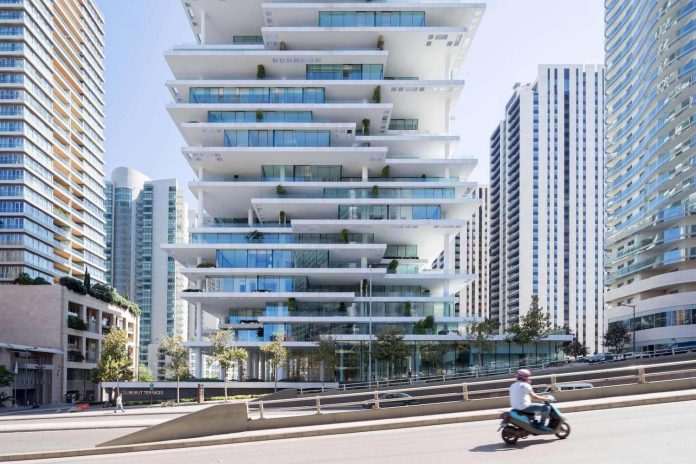
Structure
To guarantee sufficient differentiation of the building volume and maintain reasonable building ratio, the tower is made of five modular floors, repeated in different combinations. The structure is carried by the core and a regular column-grid that spans up to 14.7 metres. As a result the walls of the apartments are not structural and their arrangement is open to future flexibility. Each quarter of the tower has its own lobby with elevators serving no more than two apartments at a time. For greater efficiency, two lobbies share service elevators, MEP risers, and fire escapes.

Apartments
The mix of apartments of different sizes and types, including multi-storey duplexes, are distributed throughout the building, offering a variety of conditions to meet each tenant’s needs and provide each level with a unique identity. The apartments generally consist of three areas: a public reception area, a private living space, and a service area. The foyer and grand living room in the reception area include areas for seating and dining with access to a spacious viewing terrace. The private space features a family living room and bedrooms with en-suite bathrooms and walk-in closets and often also includes access to a terrace. The service area comprises a kitchen with storage and laundry room attached and a maid’s bedroom with bathroom. All the main spaces, such as living rooms and bedrooms, provide a clear height of 3.31 metres.”
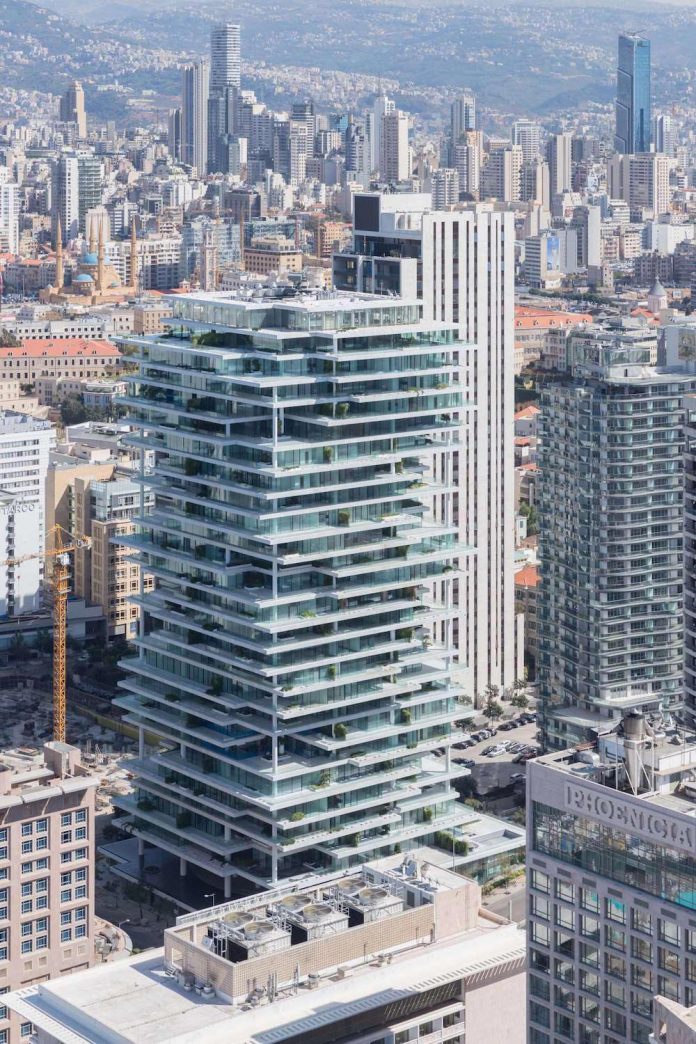

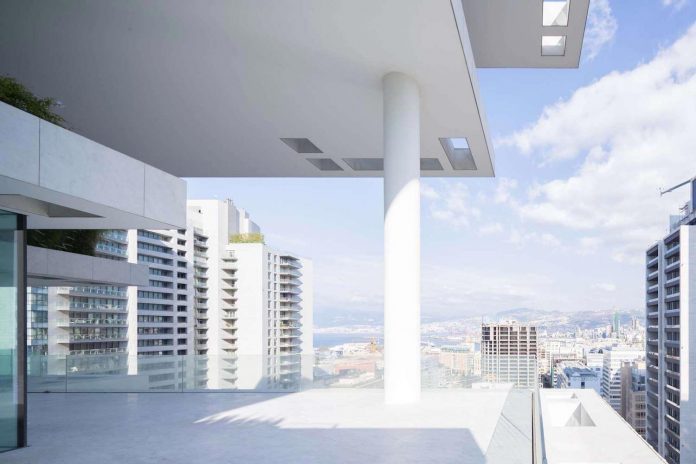
Thank you for reading this article!
沒有留言:
張貼留言