http://www.caandesign.com/casa-olivi-by-wespi-de-meuron-architekten/
Casa Olivi by Wespi de Meuron Architekten
Location: Treia, Macerata, Italy
Year: 2010
Area: 3,350 sqft
Price: 4,200€ to 8,400€ per week
Photo courtesy: Hannes Henz
Description:
Year: 2010
Area: 3,350 sqft
Price: 4,200€ to 8,400€ per week
Photo courtesy: Hannes Henz
Description:
The rural property lies in a hilly landscape about 12 km from the town of Treia. The ca. 300 years old farmhouse has three storeys, and half of the main building was damaged by fire in 1995. The outer facade of the main building is put under protection by the municipal authority. The complex was completed by two smaller volumes of one level only: the first was a herd and a furnace, the other one was a cantilever roof barn.
Intention of the project was the renovation and transformation of the property into a contemporary dwelling and holiday house, with attached guest house and pool. The masonry has been largely preserved and restored, whereas all the wood structure (intermediate floors and roof) where replaced. As part of the renewal of the static structure, the necessary reinforcing precautions for seismic safety, were integrated in an invisible manner.
The architectural language thematizes the combination of old substance and new interventions: sometimes by contrast and sometimes by merging both old and new. For example, the roof was restored in the traditional way (primary and secondary wooden beams, subview with terracotta, roof covering with „coppi“ tiles), while the new intermediate floors and new interior walls are in white plaster. The floors also are made without joints in a hard and clear material.
Advertisement
These new white interior surfaces help the reflection of light, giving them the feeling of largeness. In this way it was possible to maintain the relatively small historical apertures in the same dimensions and proportion, whilst all rooms are irradiated by a fresh light.
The original stone wall which divides clearly into two parts the plan of the main building has been respected and largely preserved by the intervention.The northern portion of the house was a ruin after the fire, this ruin has inspired the project. In fact an open ad airy room that goes from the ground floor to roof has been realized.
Thank you for reading this article!
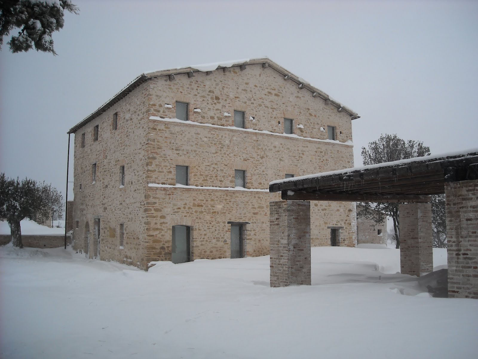
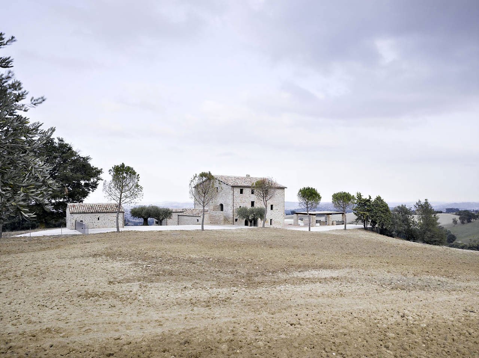
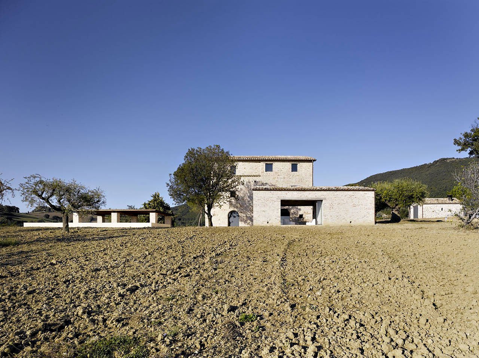
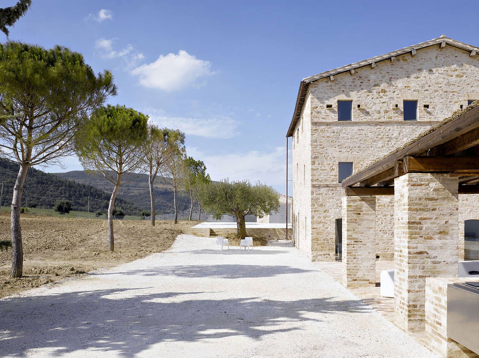
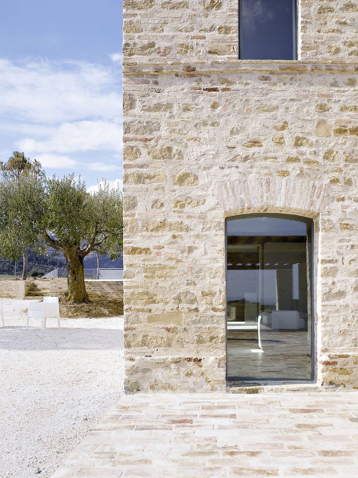
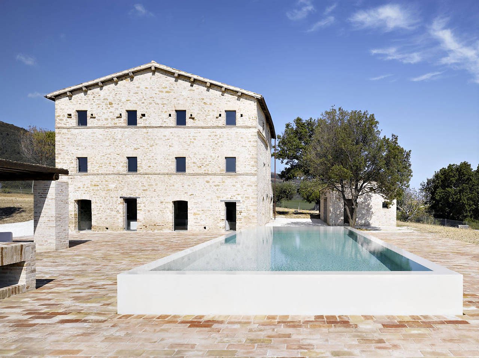
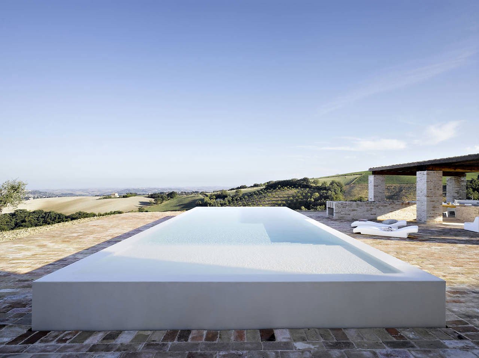
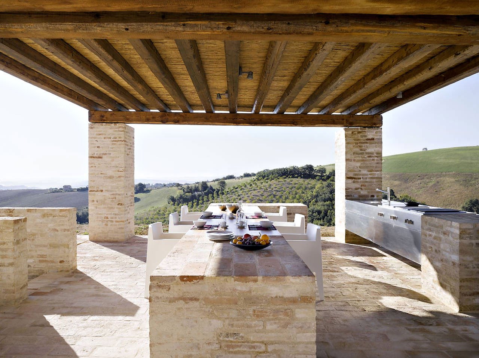
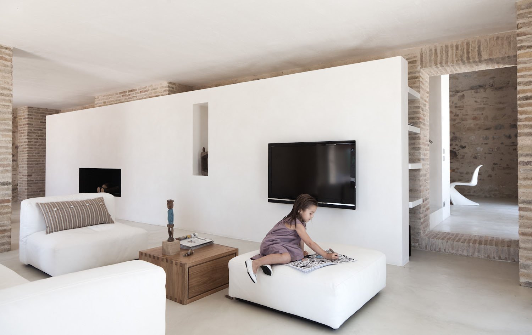
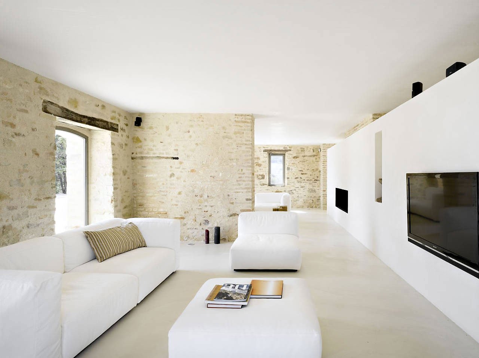
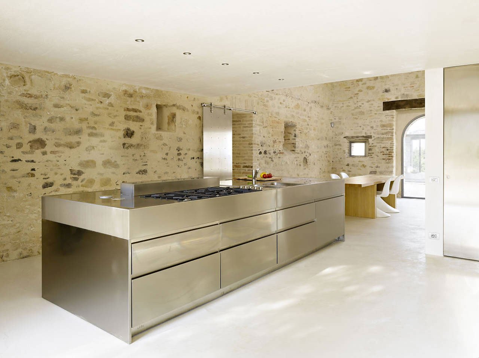
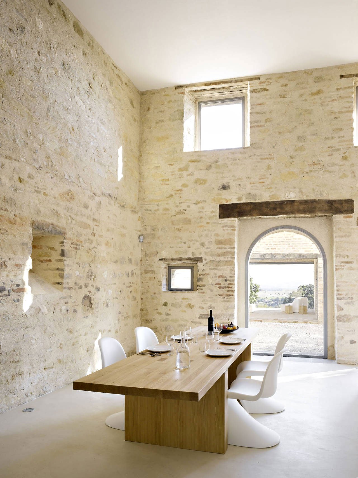
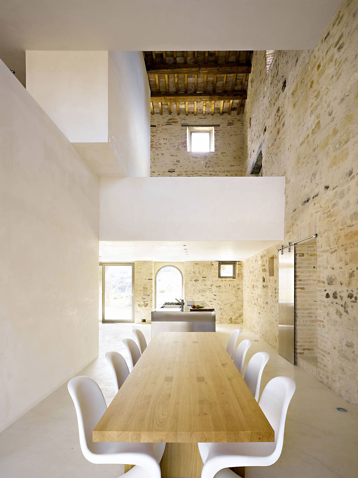
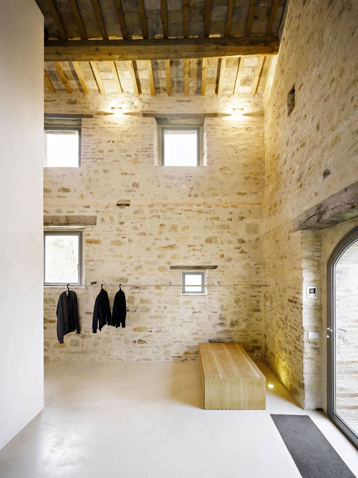
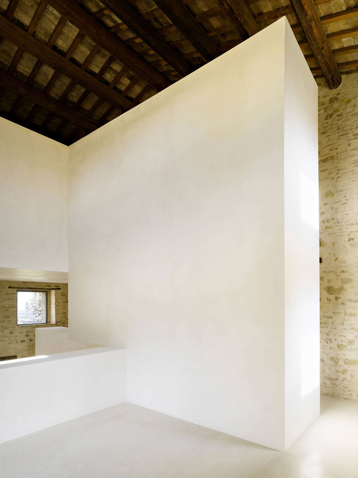
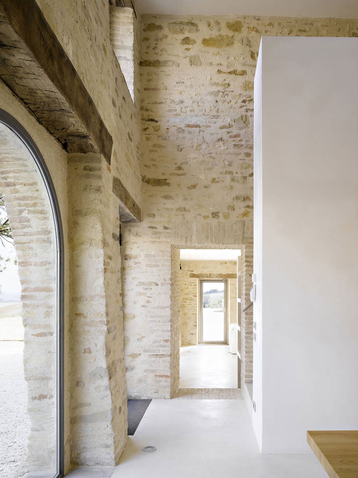

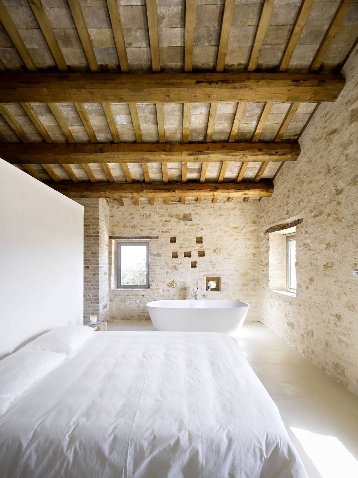
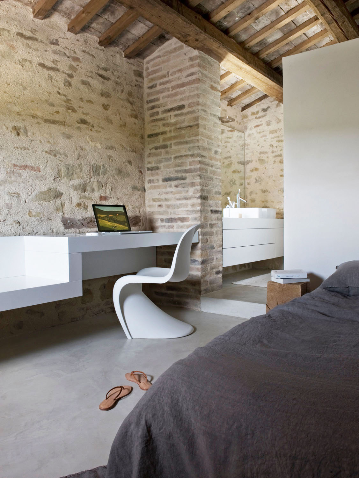
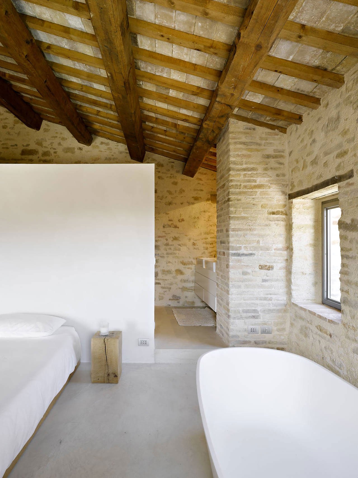
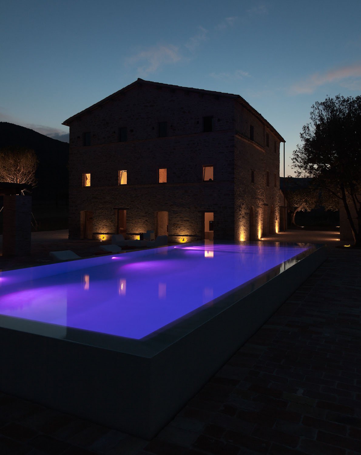
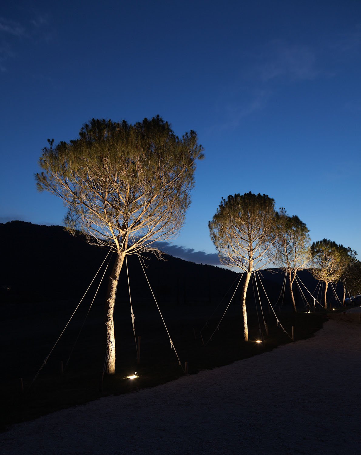
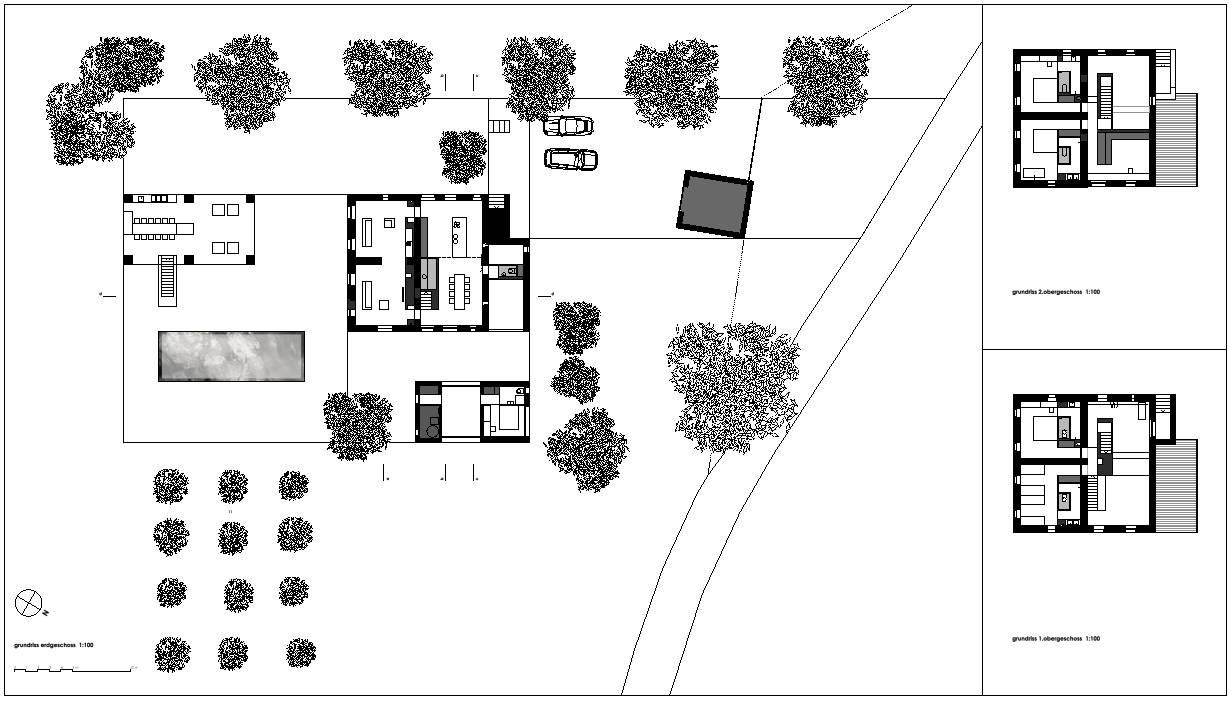
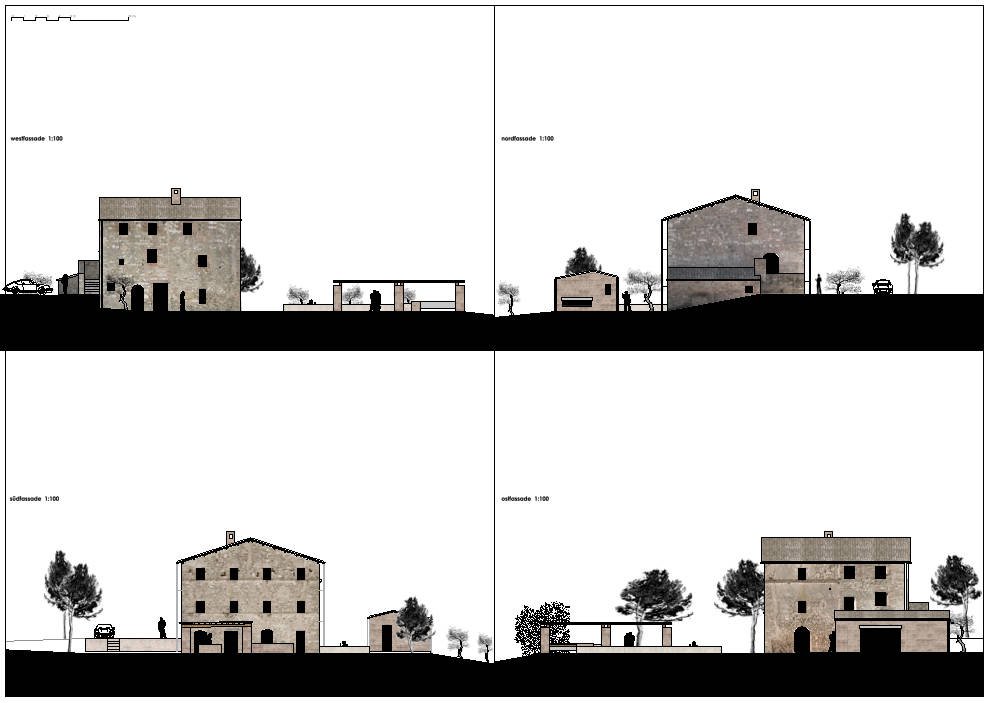
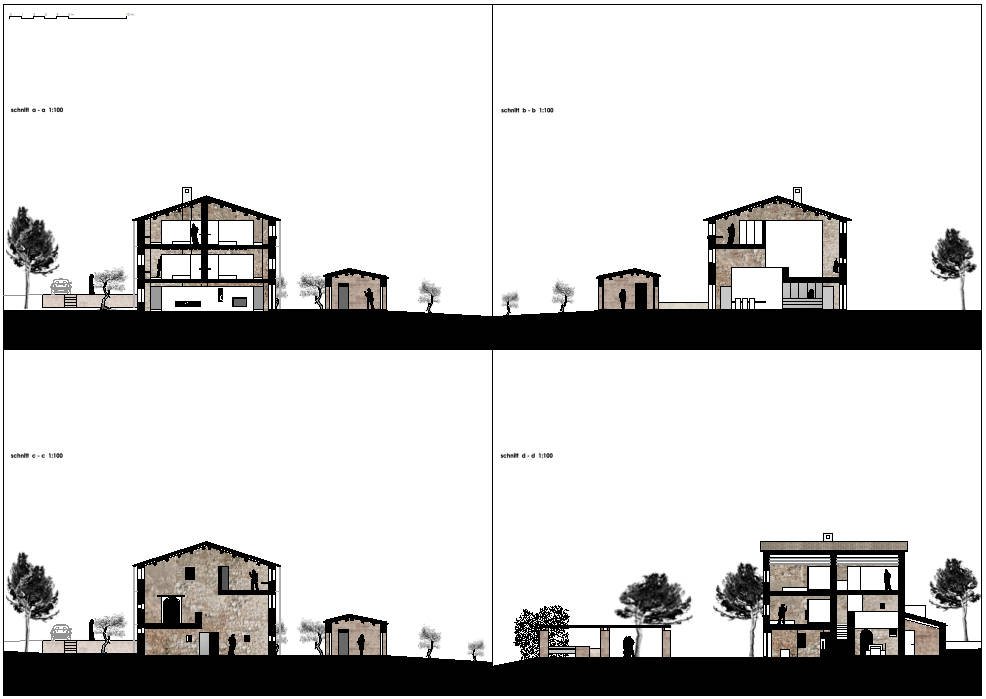
沒有留言:
張貼留言