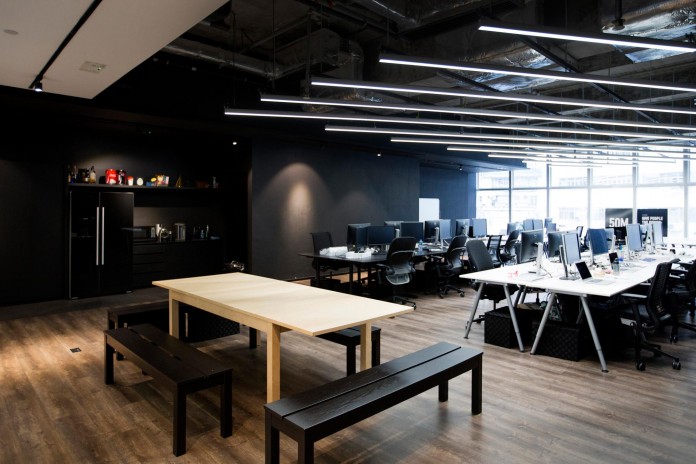http://www.caandesign.com/minimalist-black-and-white-interior-of-9gag-office-in-hong-kong-designed-by-laab-architects/
Minimalist black and white interior of 9GAG Office in Hong Kong designed by LAAB Architects
Architects: LAAB Architects
Location: Tsuen Wan District, Hong Kong
Year: 2015
Area: 5,000 ft²/ 465 m²
Photo courtesy: LAAB Architects
Description:
Location: Tsuen Wan District, Hong Kong
Year: 2015
Area: 5,000 ft²/ 465 m²
Photo courtesy: LAAB Architects
Description:
LAAB’s design turned a mundane warehouse on an industrial high-rise in Hong Kong into an edge office that enjoys plenty of daylight from perimeter windows. Inspired by 9GAG’s web and app interface, LAAB designed a minimalist black and white interior juxtaposing against the raw industrial shell that was preserved as artifact and curiosity for the past.

With over 80 million monthly visitors, 9GAG is the world’s leading online social platform for fun content. To align with 9GAG’s vision, transparency, sharing, and the sense of community are the keywords for the design strategy.

The over 5000-square-feet floor is curated as three major areas: “9PARK”, “9DESKS” and “9SHEDS”.
Advertisement

“9PARK” is an undefined wide open space specifically reserved – large enough for many activities ranging from “Town Hall” event and daily meetings, to lounging, camping and dog walking.

“9DESKS” has islands of white open desks that are flexibly assigned to different project teams, to be shared based on daily needs. Adjustable sit-stand stations allow the employees to work with their desirable posture. The otherwise cold working environment is broken up by the communal kitchen at the heart of the space.

“9SHEDS” are a number of enclosed meeting rooms along the edge of the desk area. These rooms are defined by distinctive dimension, mood, privacy and transparency, planned to fit different types of meetings and workshops.













Thank you for reading this article!
沒有留言:
張貼留言