http://www.caandesign.com/instar-house-minimalist-three-storey-wood-steel-structure-toronto/
Instar House: a minimalist three-storey wood & steel structure in Toronto
Architects: rzlbd Architects
Location: Toronto, Canada
Year: 2016
Area: 2.200 ft²/ 204 m²
Photo courtesy: Borxu Talaie
Description:
Location: Toronto, Canada
Year: 2016
Area: 2.200 ft²/ 204 m²
Photo courtesy: Borxu Talaie
Description:
“Instar House is a minimalist three-storey wood & steel structure, which is located on the southern edge of Allenby, a neighbourhood on the border between North York and Toronto. While carefully responds to the needs and lifestyle of the clients, the house has moulted from the small foot-print of the two-and-a-half storey structure that had occupied the site since early 1950s and was infamously nicknamed as half-house.
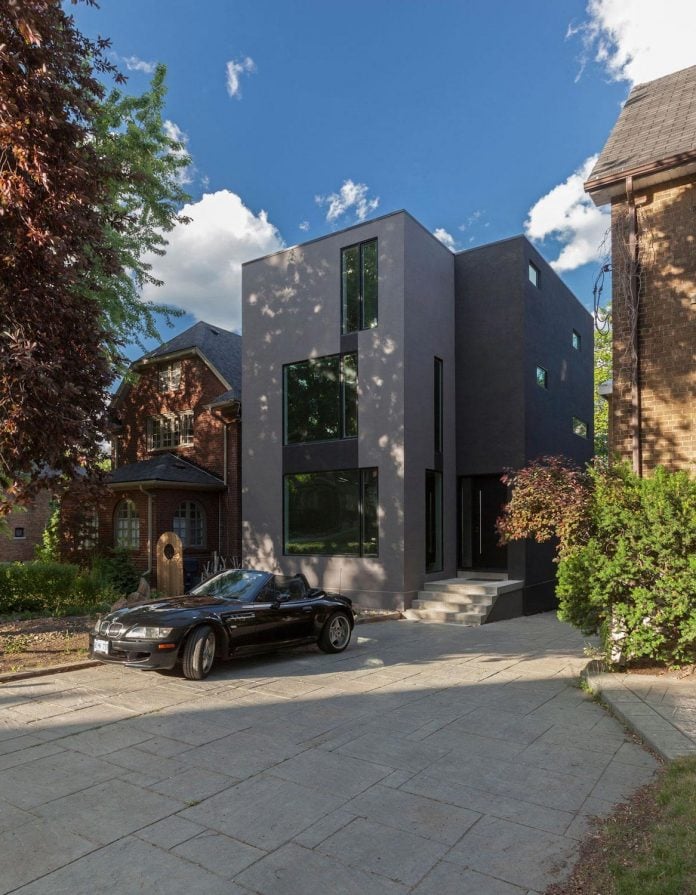
The evolution of design was based on a clear distinction between two main volumes which are both stretched east-west: a larger one in grey that contains all the served spaces; and a smaller replica in black that accommodates all the servant spaces. In order to maintain a sense of autonomy all the major glazed openings on the larger volume are connected and the exterior of this modest monolithic mass is rendered in seamless stucco.
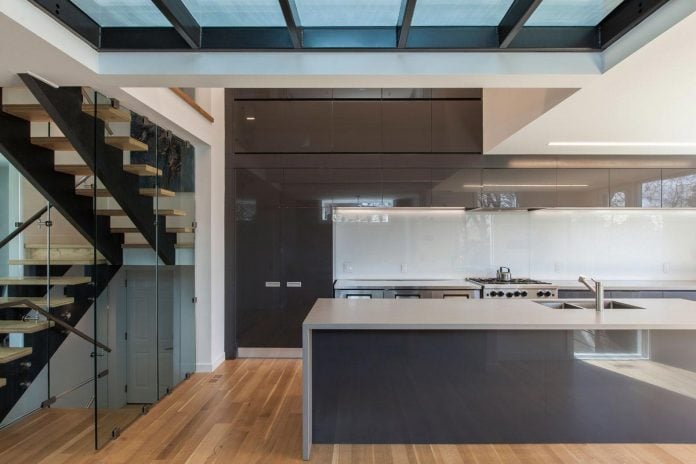
The staircase / void which sits on the centre of the larger volume, not only allows for visual communication, also divides each floor level into two sections: on the main floor, a living room on the west and a kitchen / dining banquette on the east; on the second floor, two bedrooms that are connected through a glass bridge which overlooks the kitchen and provides a shared study area for kids; the third floor has been dedicated to a generous master bedroom with the sleeping zone on one side and a roof top patio on the opposite side where clients can enjoy an outdoor hot-tub while looking towards a beautiful park.
Advertisement
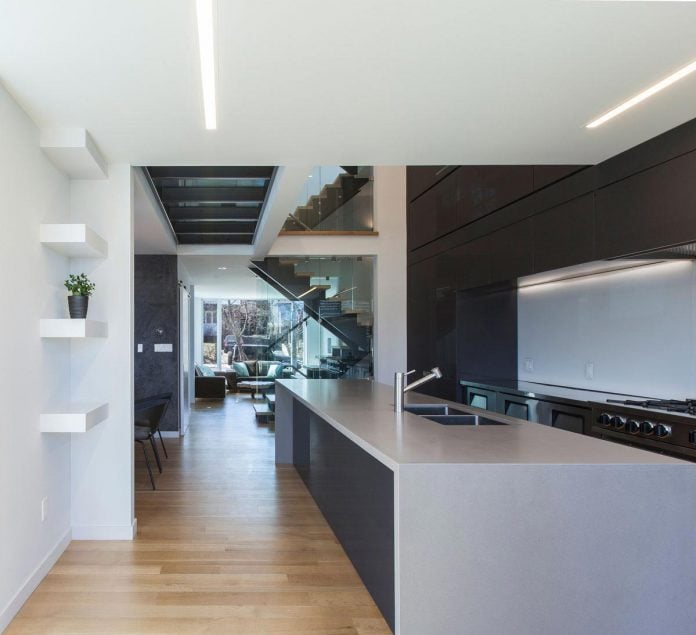
The smaller volume facilitates all the utilities and services: a mechanical and laundry room in the basement; a powder room and the entry foyer on the main floor; a shared bathroom and a laundry chute on the second floor; and a master ensuite on the top.”
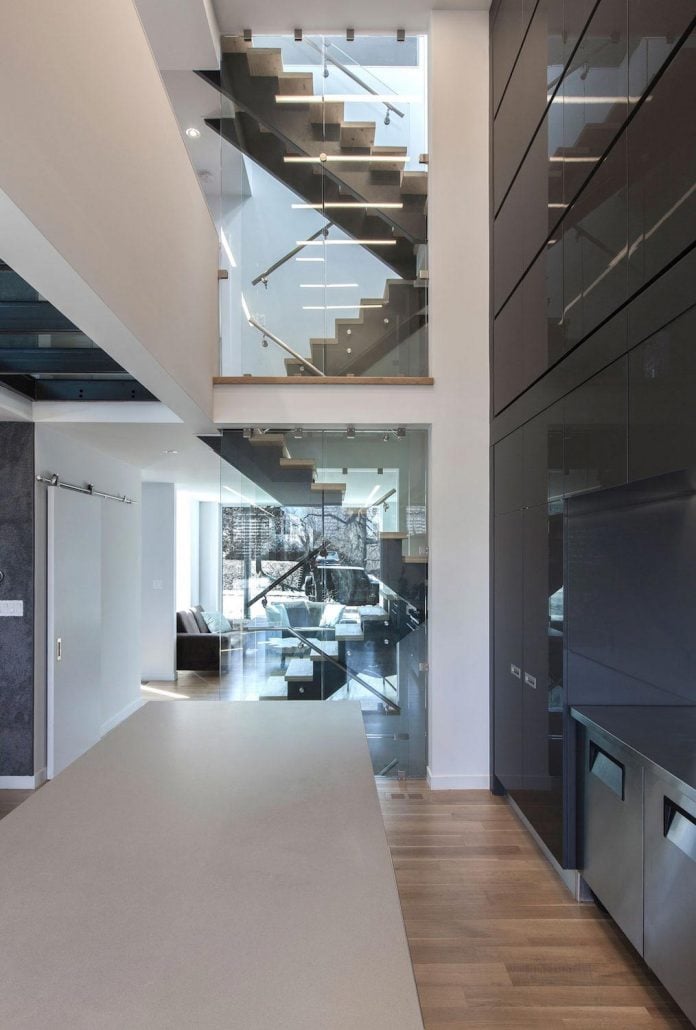
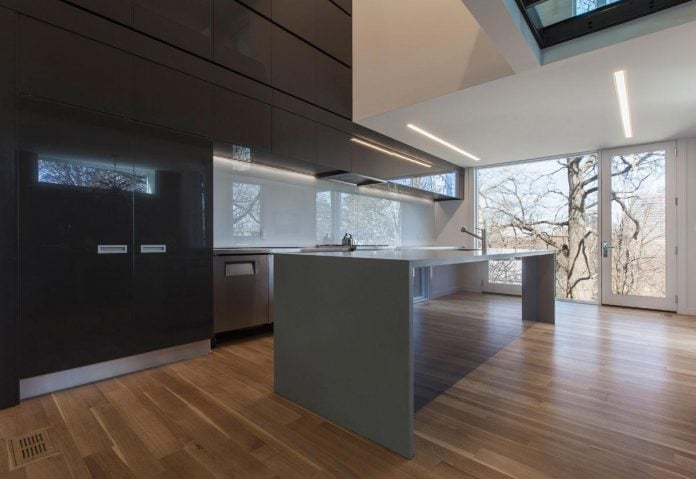
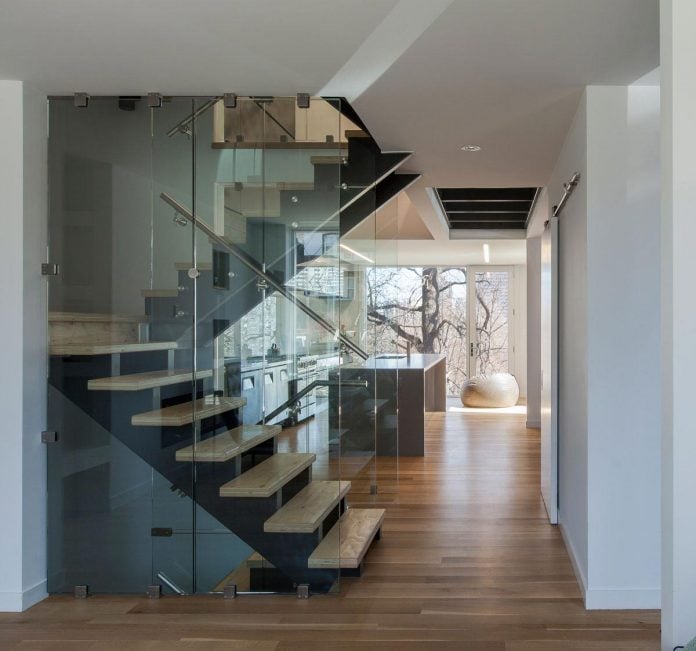
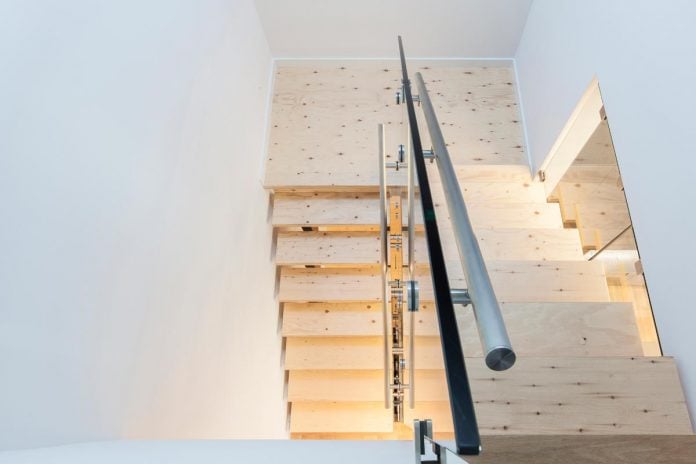
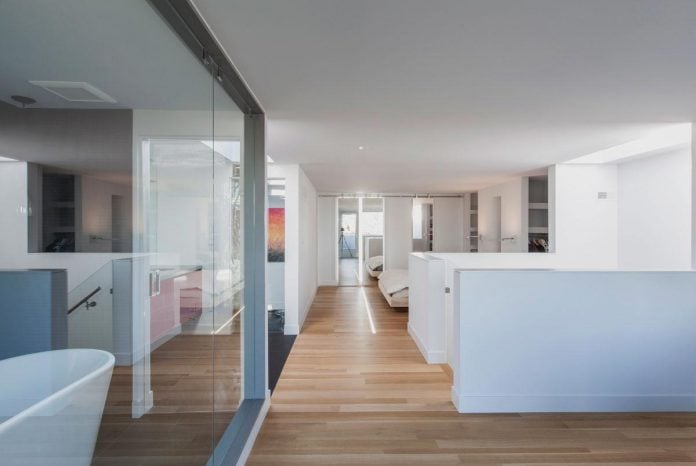
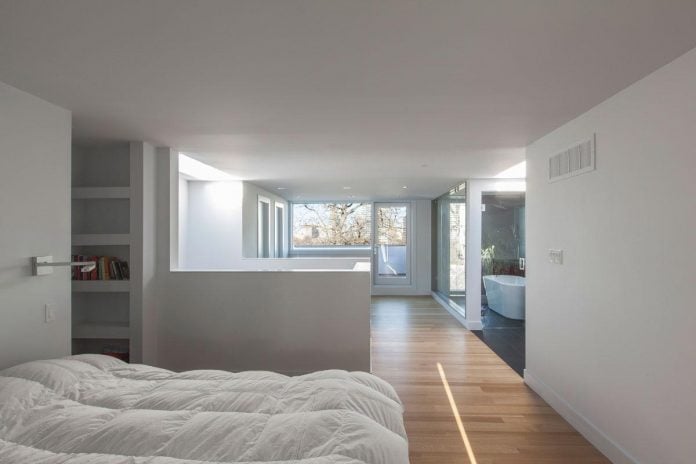
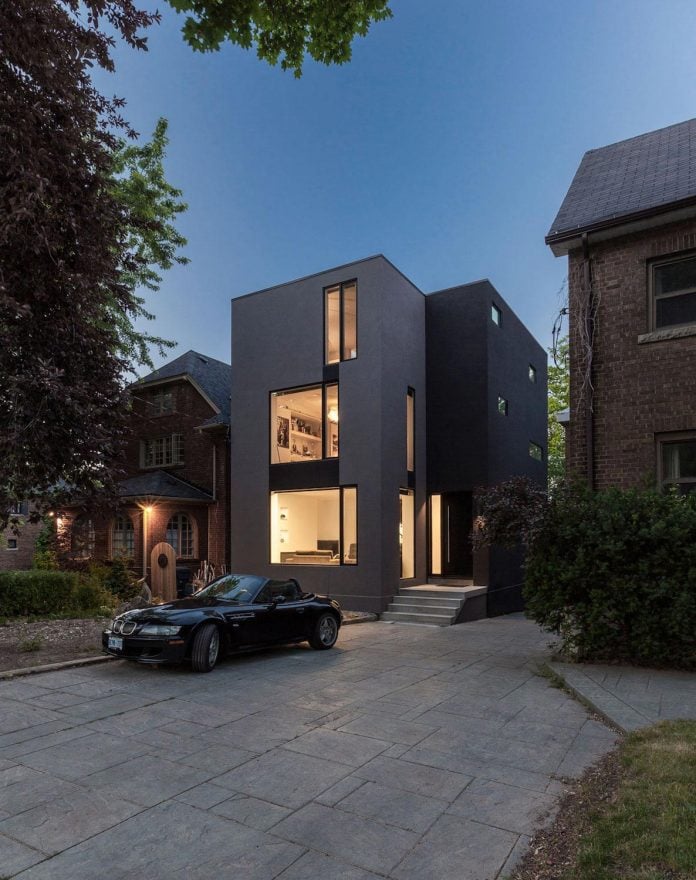
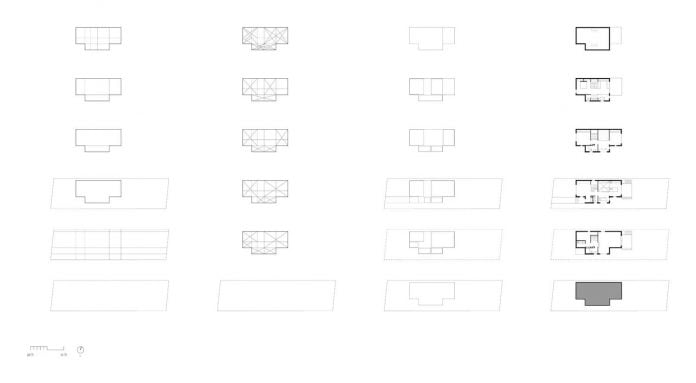
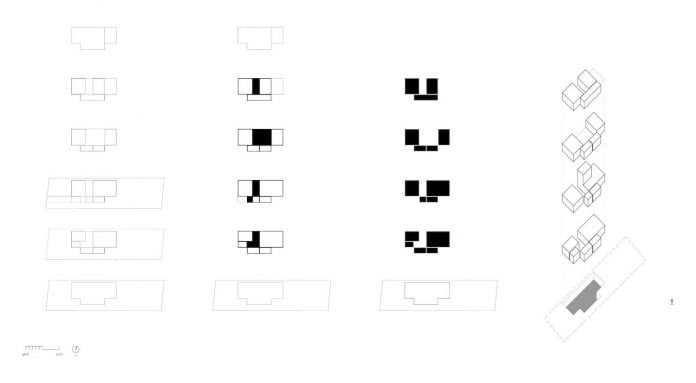
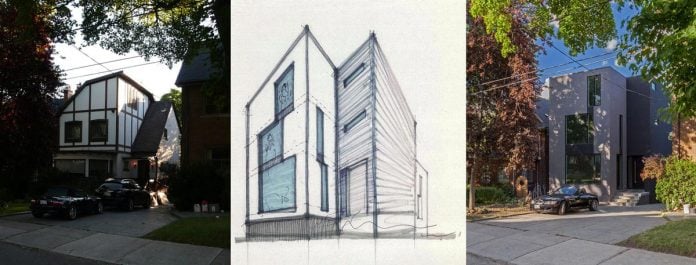
Thank you for reading this article!
沒有留言:
張貼留言