http://www.caandesign.com/double-view-house-by-architekti-sebo-lichy/
Double View House by Architekti Šebo Lichý
Architects: Architekti Šebo Lichý
Location: Bratislava, Slovakia
Year: 2013
Area: 1,292 ft²/ 120 m²
Photo courtesy: Tomáš Manina
Description:
Location: Bratislava, Slovakia
Year: 2013
Area: 1,292 ft²/ 120 m²
Photo courtesy: Tomáš Manina
Description:
The family house is located in steep terrain on a narrow land in a densely built-up part of town. Have these conditions determine the first architectural constraints. On the one hand, this place offers a panoramic view of the city, on the other hand view of the green, tranquil gardens and fruit trees. The house is artfully fitted into the hillside, so that it fully utilizes the possibilities of the space.
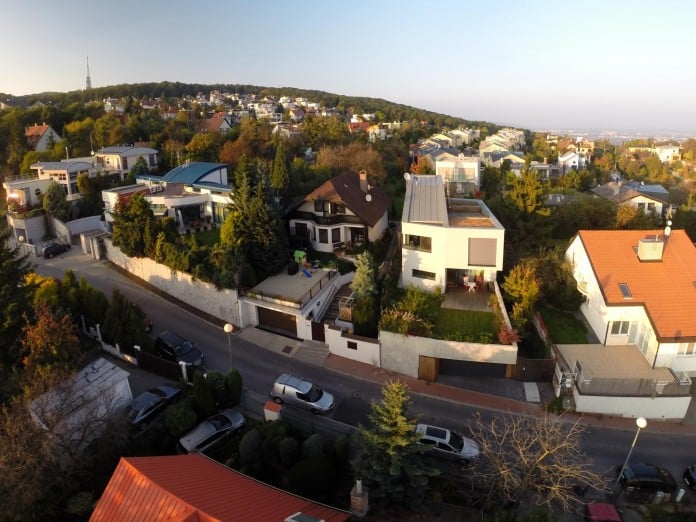
Thanks to setting the house away from the street front, the space was created for a small garden overlooking the city. The height difference between the street level and the first floor is used for carport, covered with greenery. This has managed to create one continuous space, which continues from the front garden to the rear garden. Thanks to the glass walls on both sides of the house is the room visually connected and green becomes part of the interior.
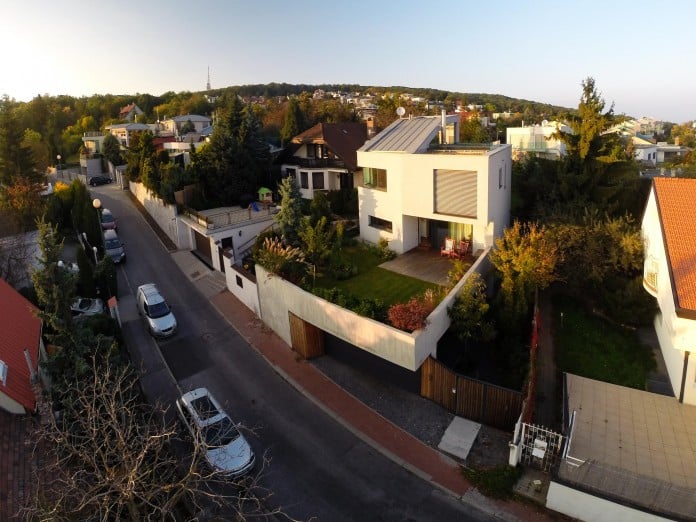
Another practical feature is the second floor overhangs that provide cover and allow both terraces and seating outside in any weather. Besides overhangs serve as an effective shielding of the glazed surfaces so that they do not overheat the interior in the summer.
Advertisement
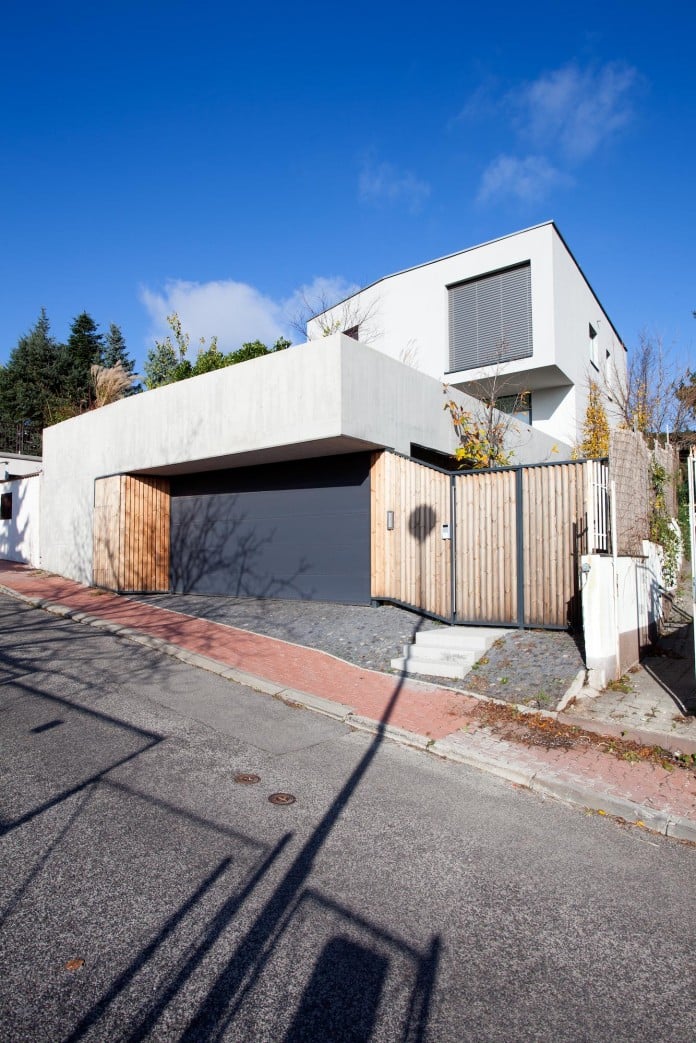
A center of daily life is the living room with original fireplace. The client had a clear idea of the spatial structuring of the interior, which is timeless, airy and pleasant. On the first floor there is a living room, kitchen and dining room, and the whole space is naturally connected with the view of the front and rear green garden. On the second floor there are bedrooms, two children’s rooms with city views and a master bedroom overlooking the garden. At the top level of the house there is another roof garden with panoramic views of the city, which you can access along the small private home office. Staircase is another significant feature of this house, it stretches from the bottom up, and instead the railings practical furniture cubes are used.
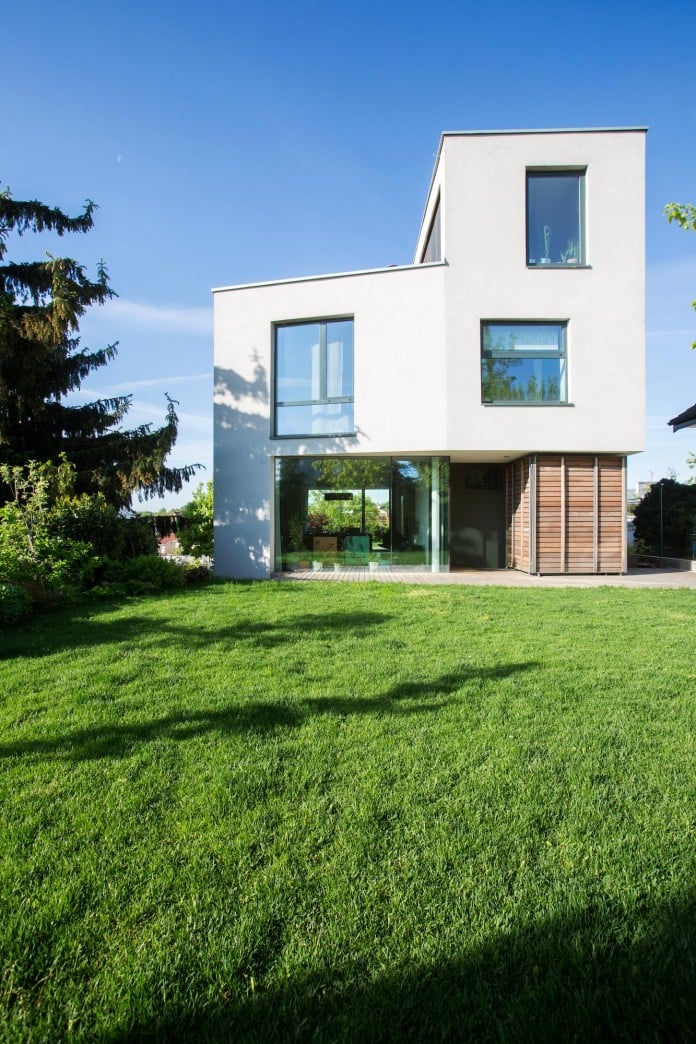 Architecture of the house arose naturally. The basis was the spatial concept of the interior and the possibility of lighting and height possibilities of the property must have been also taken into account. The result is a timeless home that directly radiates peace and comfortable family life.
Architecture of the house arose naturally. The basis was the spatial concept of the interior and the possibility of lighting and height possibilities of the property must have been also taken into account. The result is a timeless home that directly radiates peace and comfortable family life.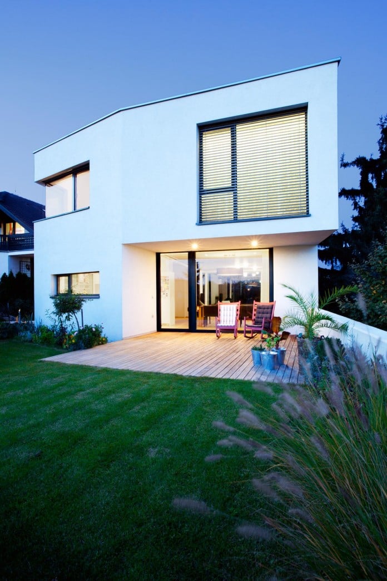
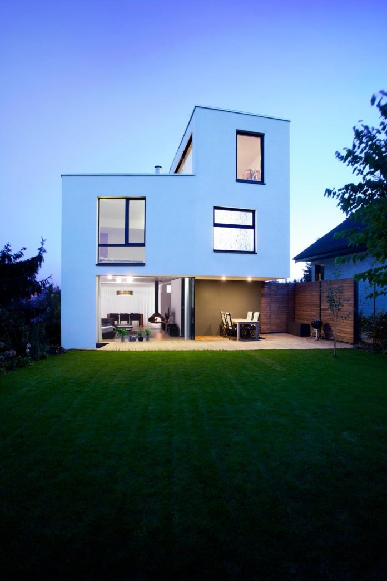
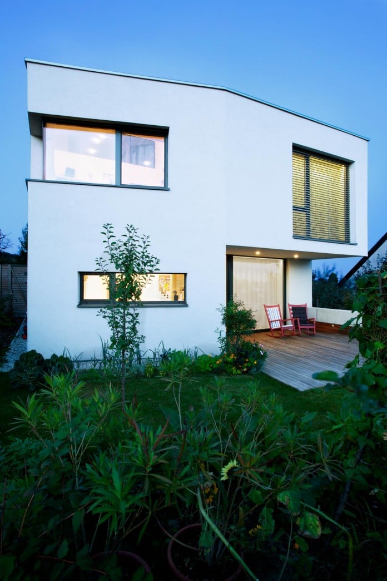
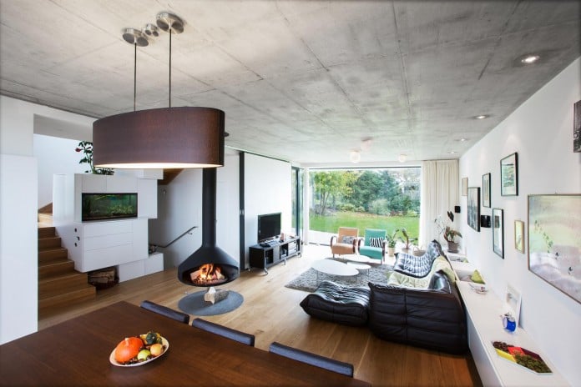
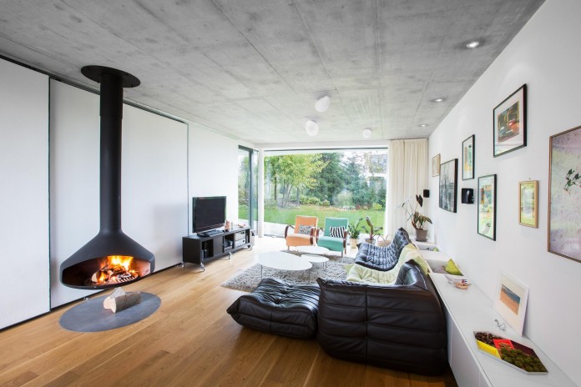
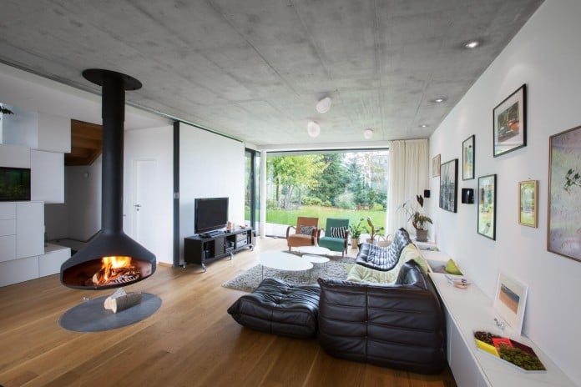
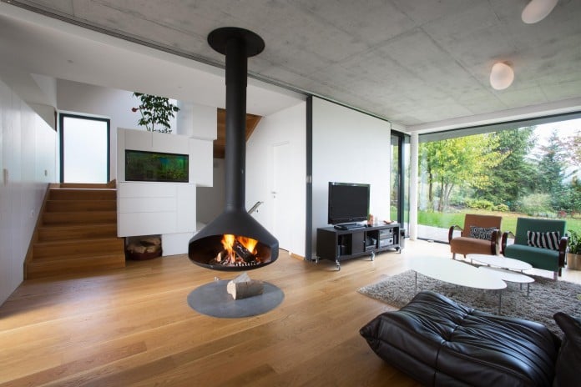
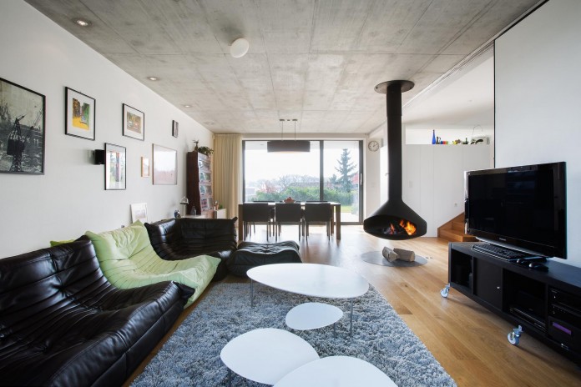
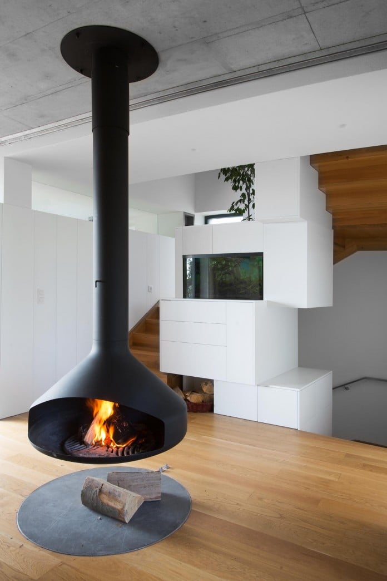
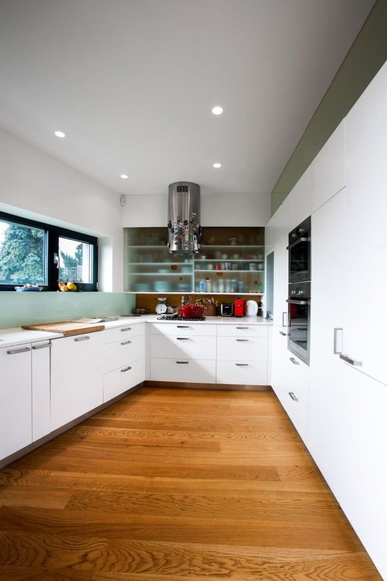
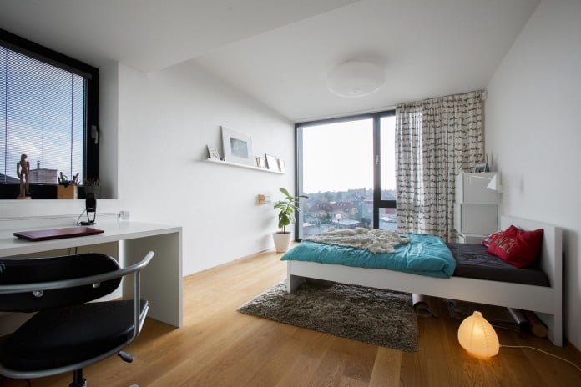
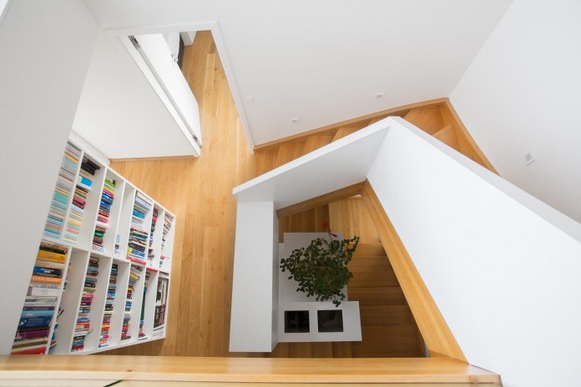
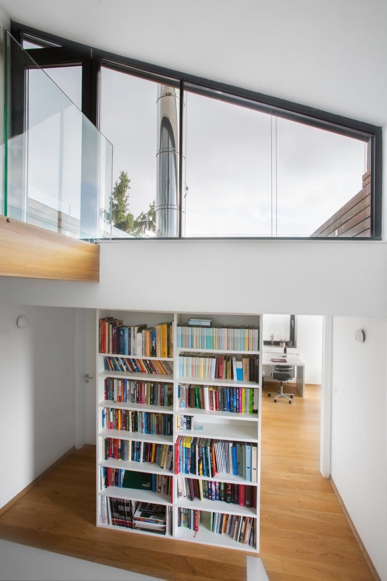
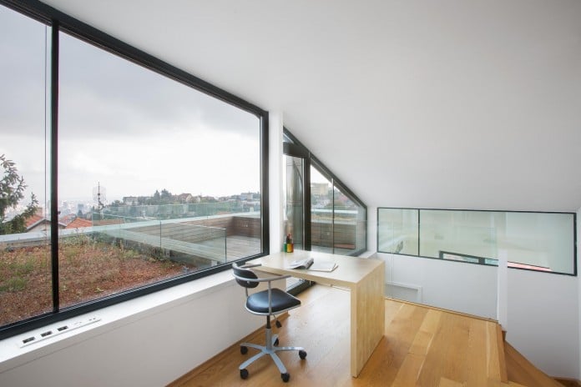
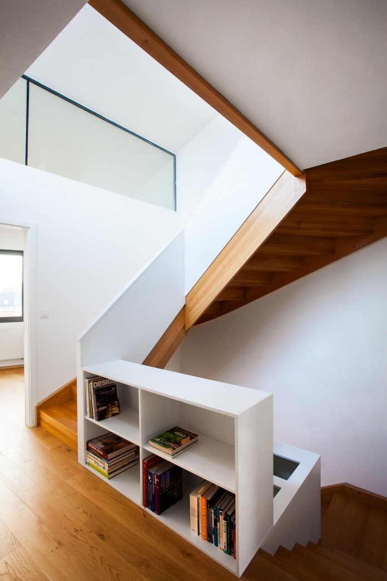
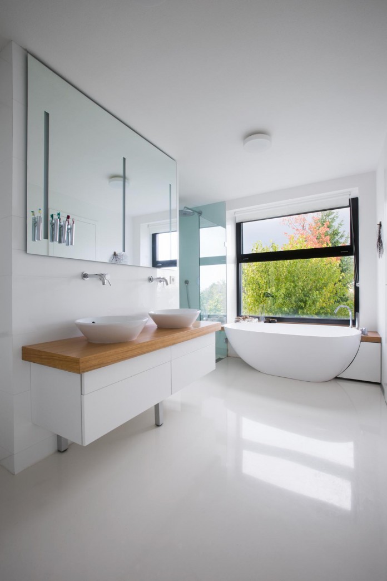
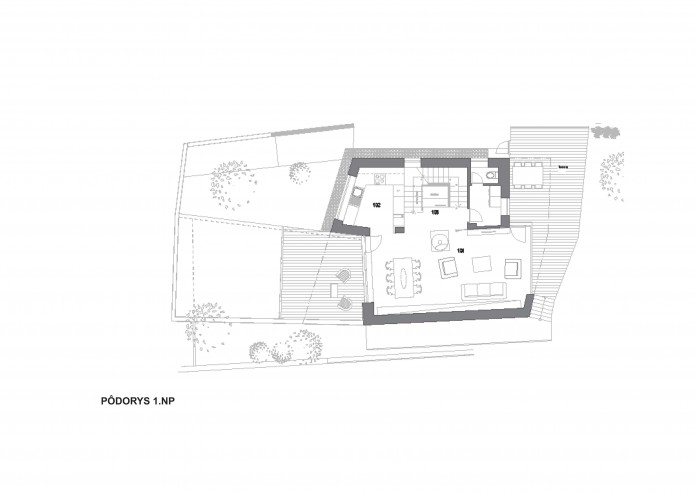
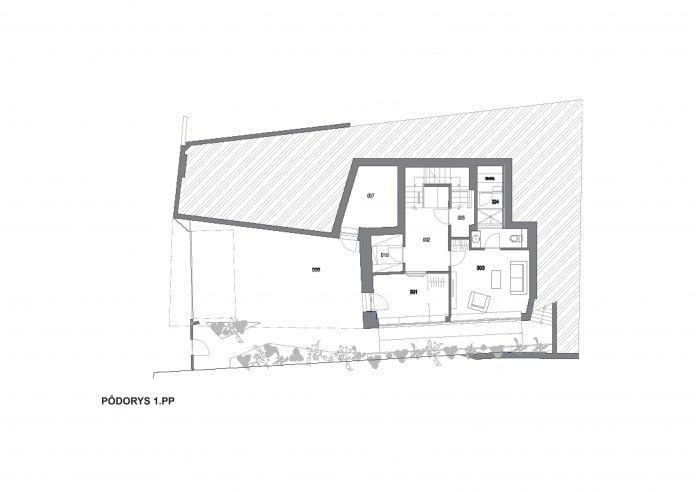
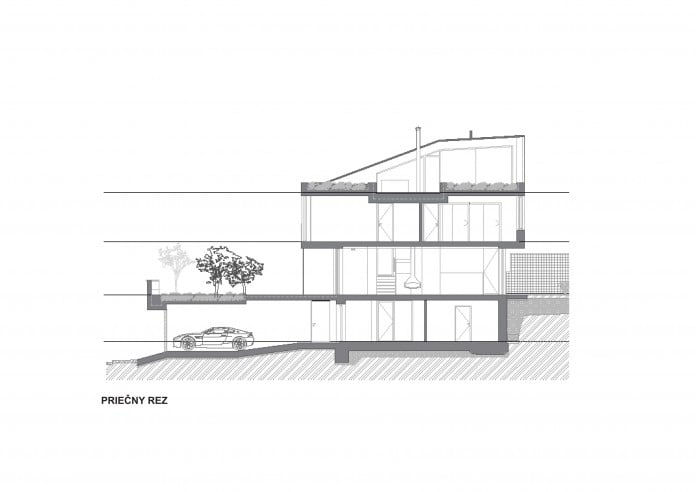
Thank you for reading this article!
沒有留言:
張貼留言