http://www.caandesign.com/casa-lomas-de-chapultepec-by-paola-calzada-arquitectos/
Casa Lomas de Chapultepec by Paola Calzada Arquitectos
Location: Lomas de Chapultepec, Mexico City, Mexico
Area: 8,700 sqft
Photo courtesy: Jaime Navarro
Description:
Area: 8,700 sqft
Photo courtesy: Jaime Navarro
Description:
We start remodeling a house in Lomas de Chapultepec, built in 1980. Returning to the central courtyard as the heart of the home, three main volumes around a pool surrounded by greenery develop. The pool became the largest living area of the house to be a house full of children.
The House resolved itself into three basic volumes, differentiated materials that provide transparency to the volumes and warmth of the spaces raised within the new architectural program. Living space into the garden and pool, have a common denominator of visual permeability and transparency, allowing the most part each public areas of the property, making a central unification between spaces. Doubles play heights, light and shadow, and open spaces, are what make this project a versatile and interactive architectural proposal.The interior design is simple and sober, allowing incorporate vintage art pieces and protagonist. Material selection is varied, using various stones and woods always sober to be notable only by its materiality and textures.
Thank you for reading this article!
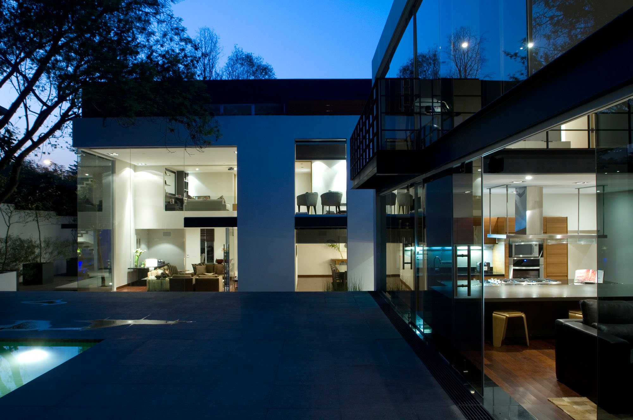
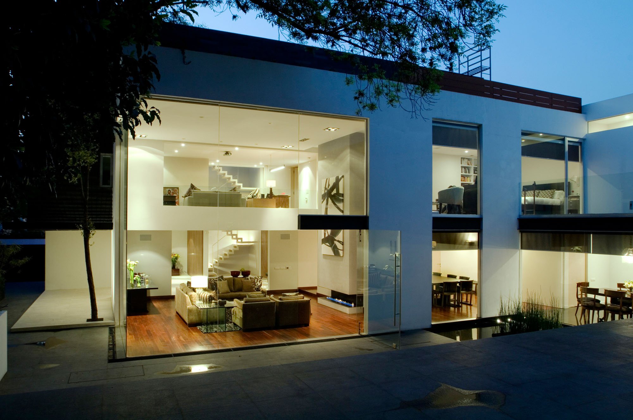
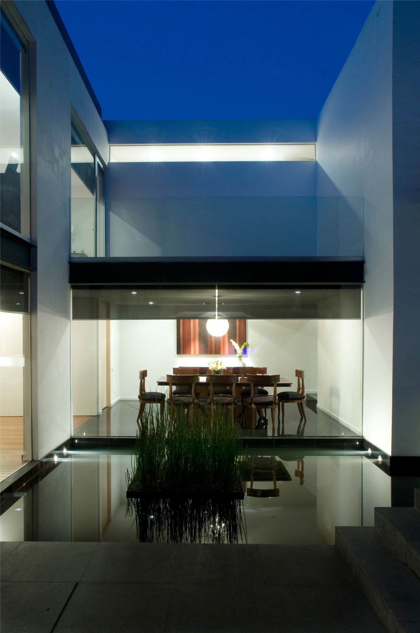

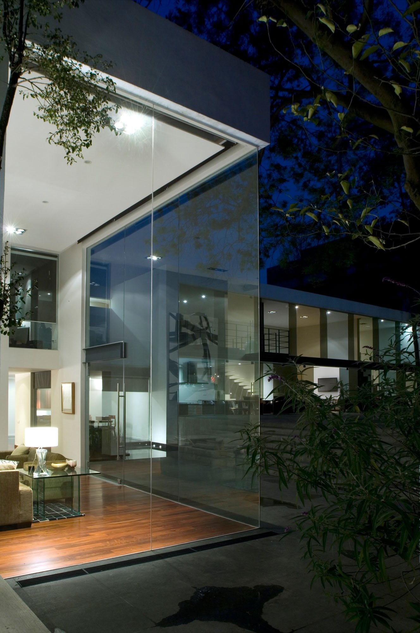
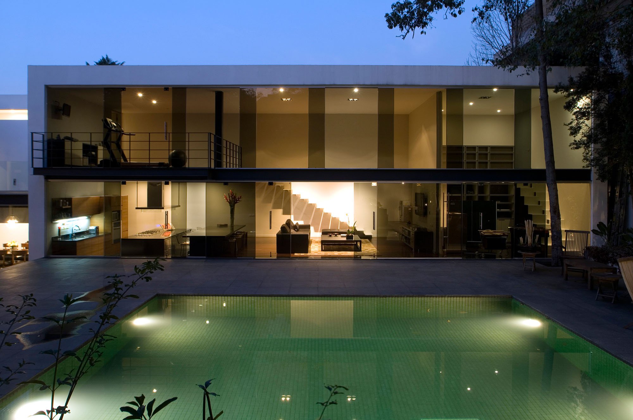
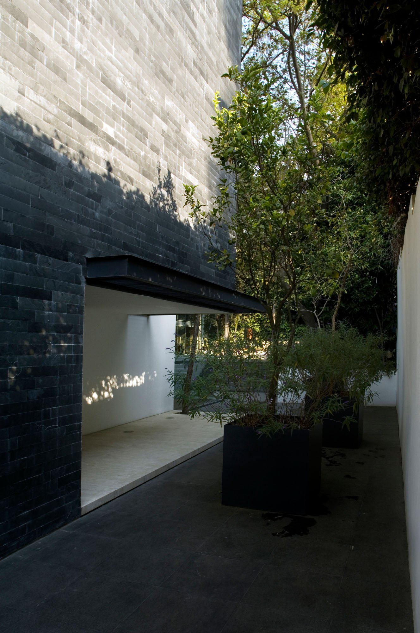
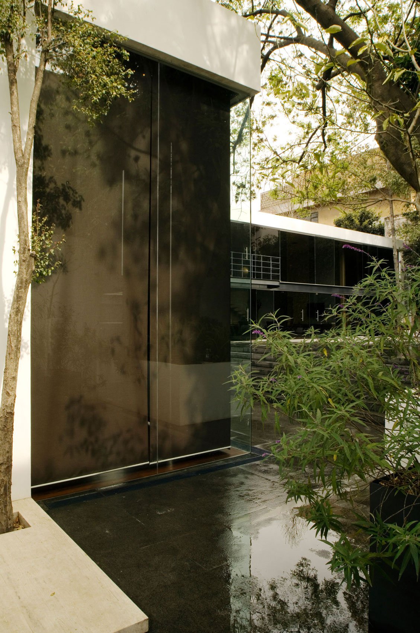
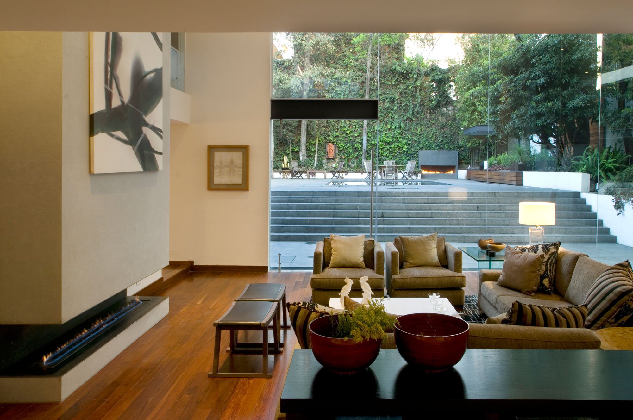
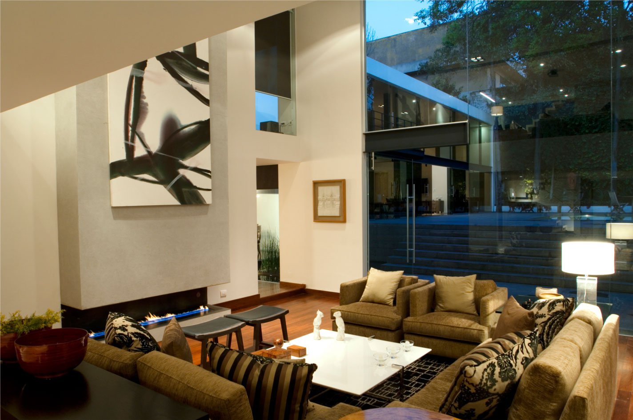
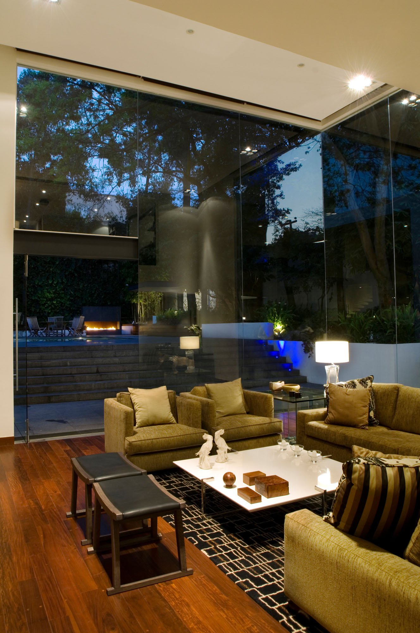
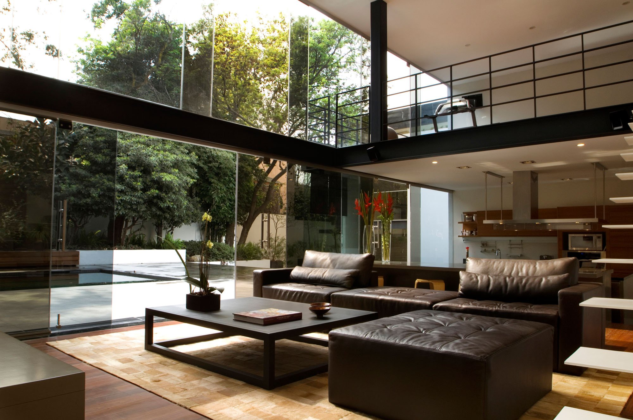
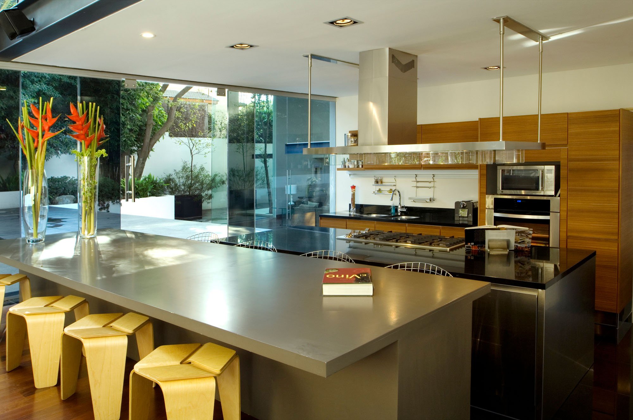
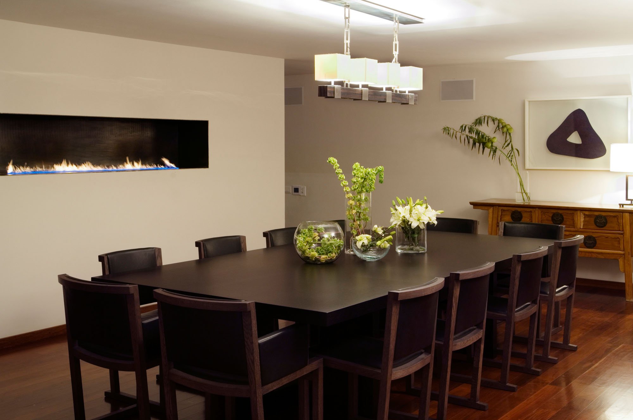

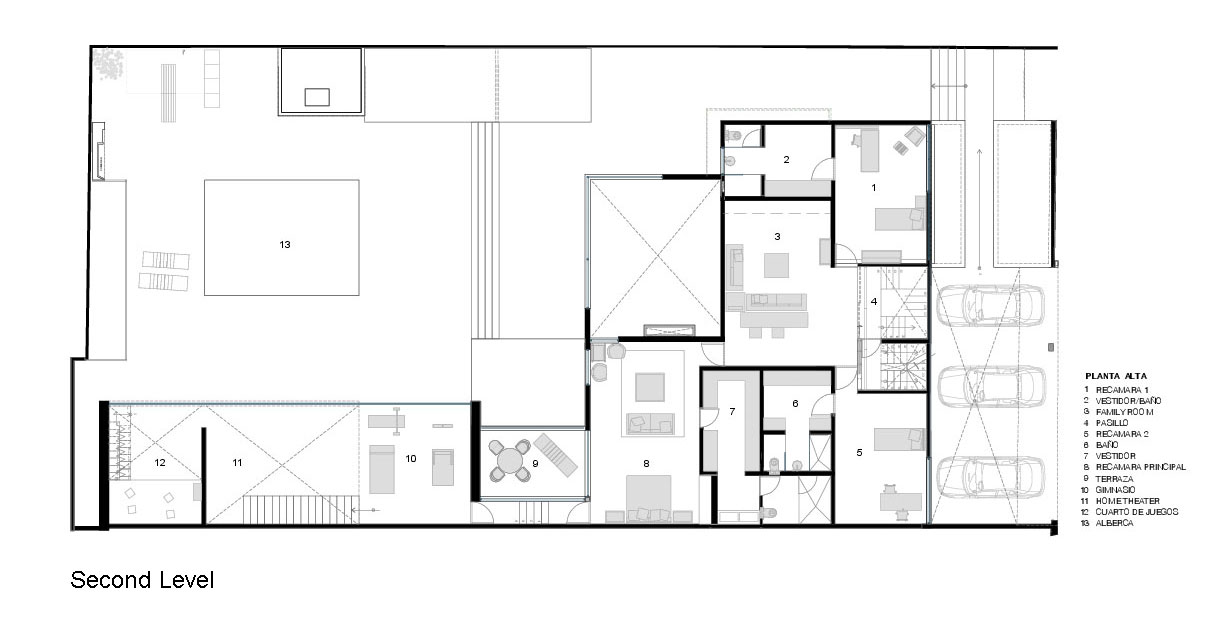
沒有留言:
張貼留言