http://www.caandesign.com/exposed-structural-steel-house-designed-float-site-offering-spectacular-rainforest-views/
Exposed structural steel house is designed to ‘float’ over the site offering spectacular rainforest views
Architects: Design Unit Sdn Bhd
Location: Kuala Lumpur, Malaysia
Year: 2015
Area: 7.000 ft²/ 650 m²
Photo courtesy: Lin Ho Photography
Description:
Location: Kuala Lumpur, Malaysia
Year: 2015
Area: 7.000 ft²/ 650 m²
Photo courtesy: Lin Ho Photography
Description:
“The steeply sloping site for this 7000sf house, orientated approximately east-west, falls by 11.5m from the road to the rear with rainforest views to the east of this 7000sf house. The house is designed to ‘float’ over the site – touching it lightly, and allowing the natural slope to remain, heightening our awareness to & informing us about the natural site contours.
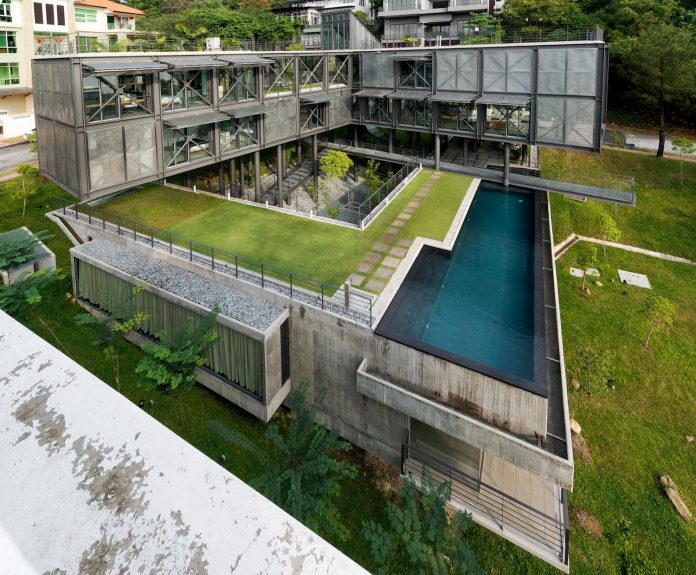
Consisting 2 independent structures – a 2 storey living & bedroom block constructed of exposed structural steel supported on a ‘forest’ of irregular spaced columns that enhance the feeling of ‘floating’. This steel structure is cantilevered over a lower independent structure housing an art gallery & cinema and is constructed of off-form concrete and includes a green roof garden and swimming pool.

The house is supported by a number of seemingly random steel columns irregularly spaced with the intention to enhance this feeling of ‘floating’ – of not being anchored to the ground – only the steel entrance ramps connect the steel box to the ground.
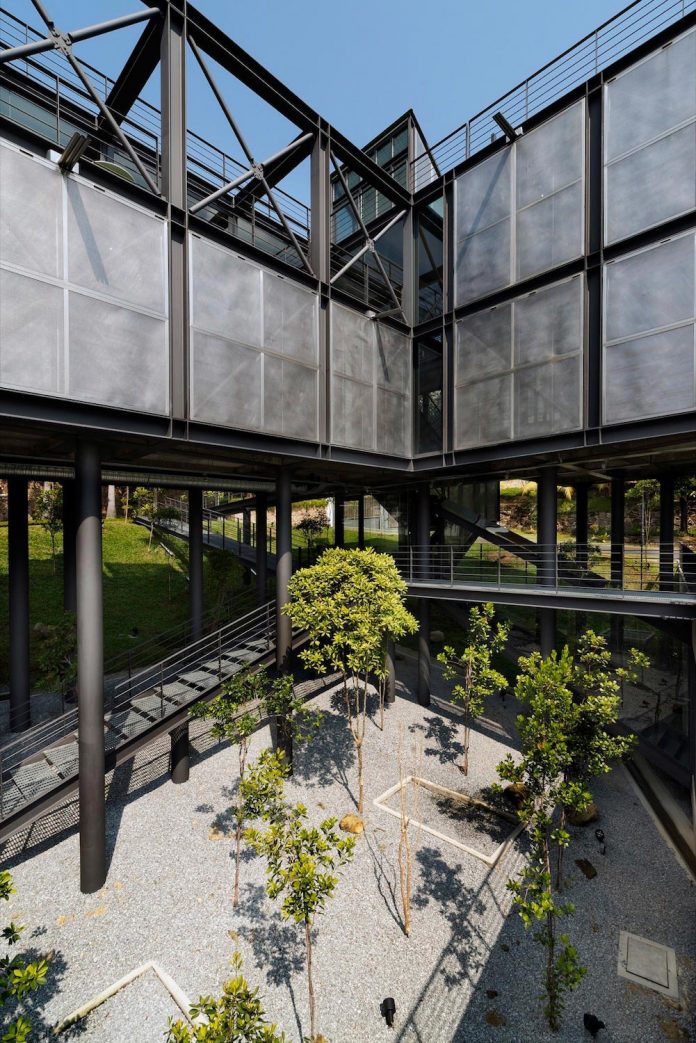
The house is entered by a ramp – heightening our awareness to the valley, the floating block and also the separation from the ordinary. A courtyard is created by the 2 independent structures that are orientated on different axis creating a tension between them and strengthening the identity of each as separate functions.
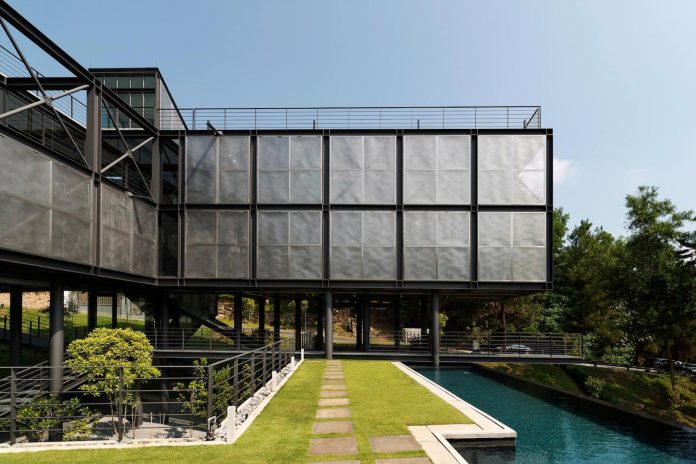
The house façade is designed to be flexible in terms of view/ventilation/shade: an internal skin of double glazed full height sliding glass screens, then full height adjustable glass louvers over half the opening width followed by external sunscreens of perforated stainless steel that cover/shade the entire opening when closed & bi-folds to the open position electronically to allow views while still shading the opening. The ‘industrial’ expression of the house completely changes from an enclosed metal ‘box’ to an open and transparent light element depending on the position of the SS sunshades. The industrial expression is further enhanced internally with all services expressed.
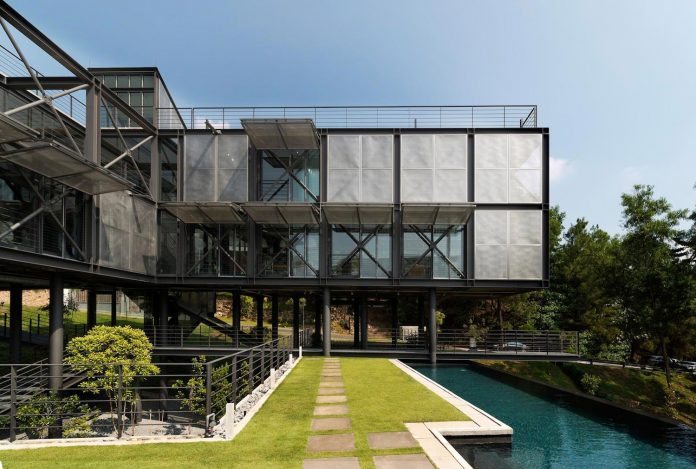
Designed as a ‘passive’ house to save energy by encouraging minimal or no air-con use & flooding the interior with diffused natural light, that allows natural breezes & diffused natural light to penetrate all spaces.
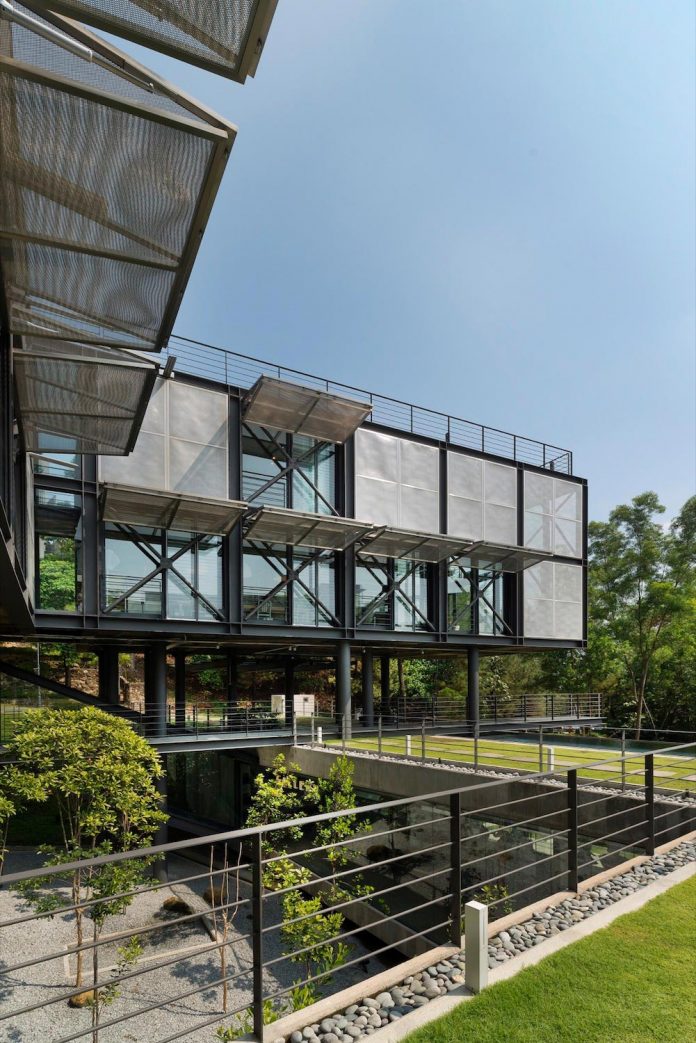
As well cooling the micro climate, the grass covered roofs at LG1 & roof top levels create gardens for relaxation and entertaining in contrast to the ‘wilder’ natural steeply sloping landscape surrounding the house – encouraging outdoor living in this tropical climate, its open concept maximises contact with nature and rainforest views.
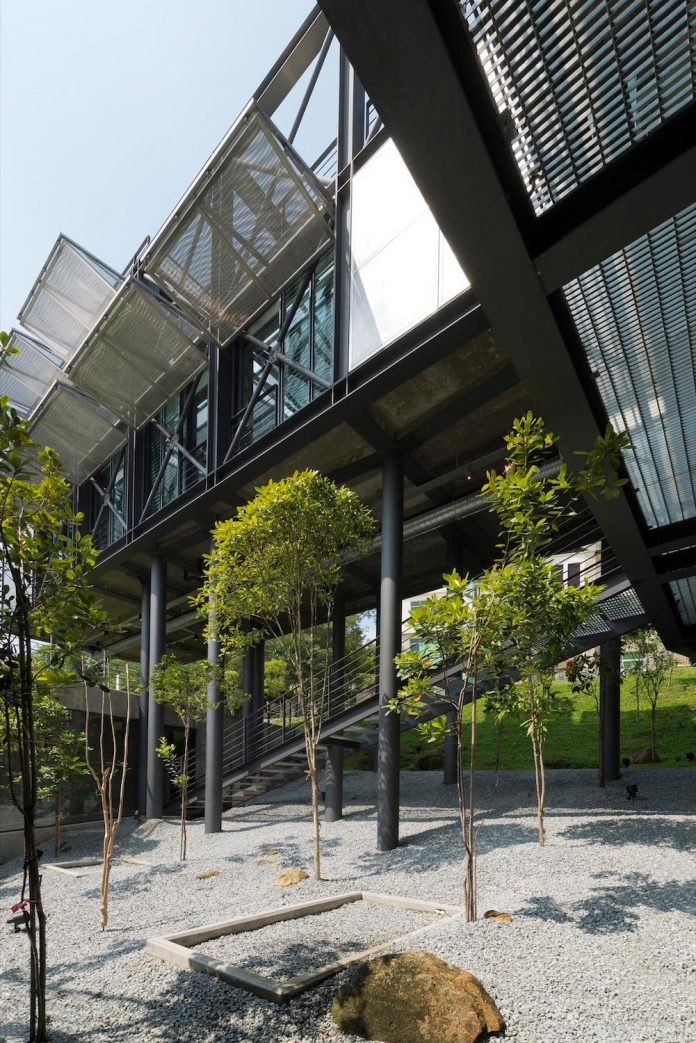
Each project is a development of thought & experience & although the language of this project is in some sense differs from our other buildings, in essence it is still about creating meaning stimulating space, natural light & ventilation, maximizing contact with nature, expressing materials & structure, minimal disturbance to the site/using the site for the benefit of the project.”
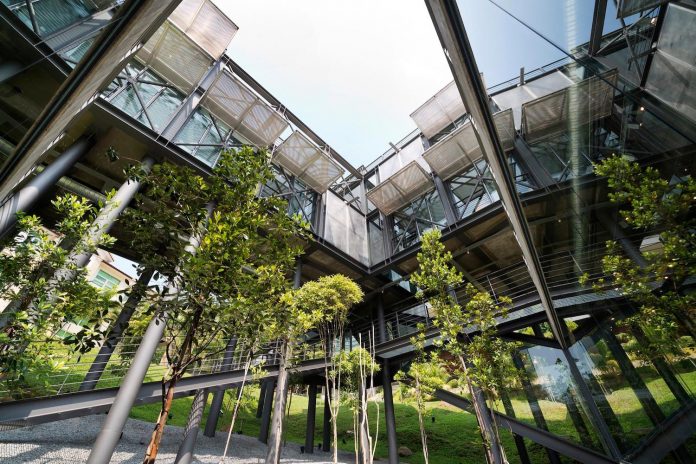
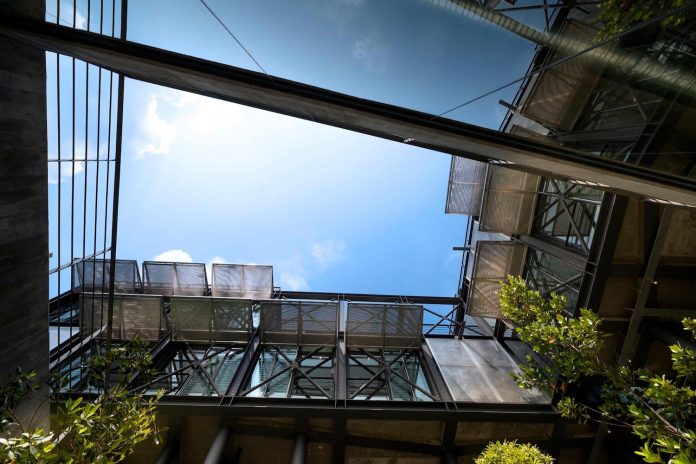
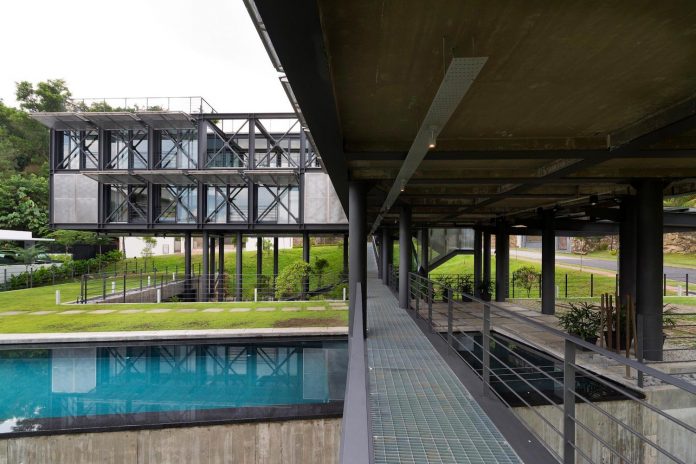
沒有留言:
張貼留言