https://www.caandesign.com/atelier-alter-designed-apartment-beijing-modern-functional-time/?utm_source=facebook&utm_medium=social&utm_campaign=ReviveOldPost
Atelier Alter designed this apartment in Beijing which is modern and functional at the same time
Architects: Atelier Alter
Location: Beijing, China
Year: 2017
Area: 1.615 ft²/ 150 m²
Photo courtesy: Atelier Alter
Description:
Location: Beijing, China
Year: 2017
Area: 1.615 ft²/ 150 m²
Photo courtesy: Atelier Alter
Description:
“The interior design of Wang’s Residence revolves around two questions: what kind of design best reflects the characters and values of contemporary Chinese families and how such design could serve to better satisfy the special needs of today’s households.
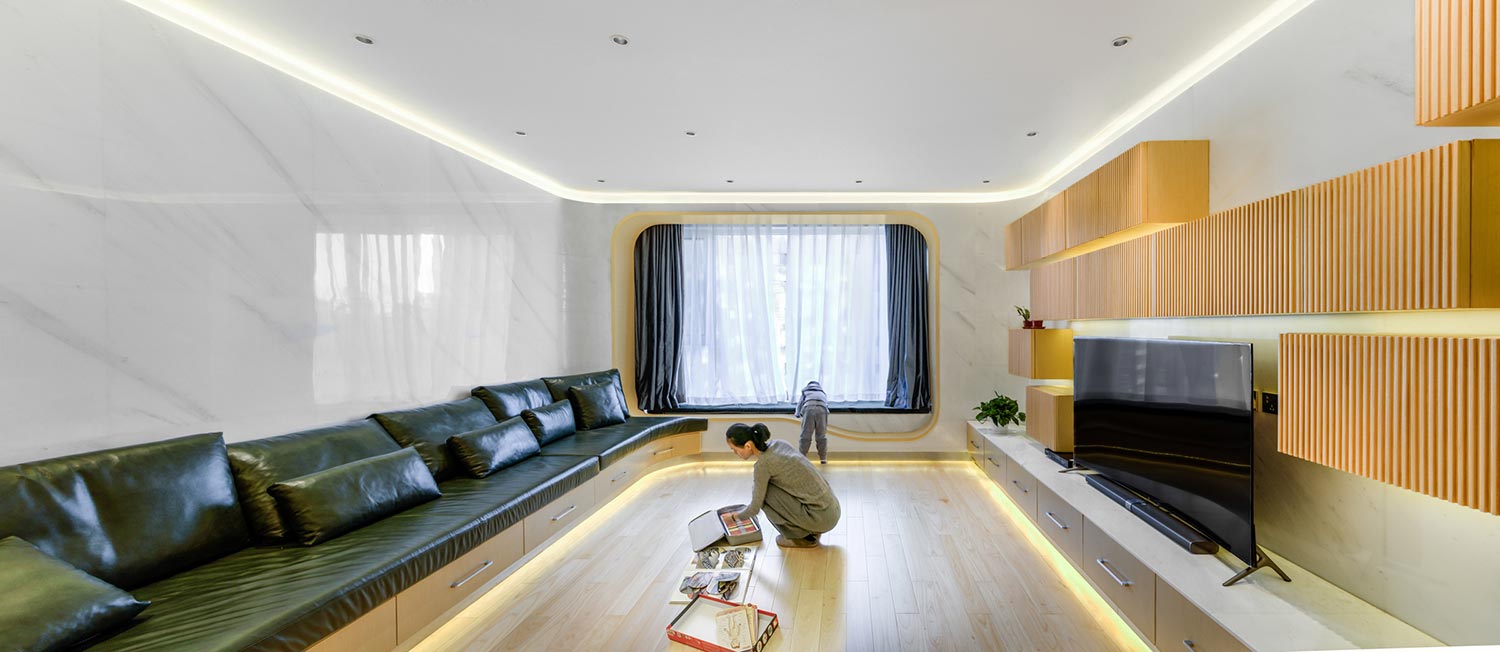
Compared to the structure of the urban Chinese families of the past generation, we believe that no major changes in family structure have taken place. Essentially, today’s families still mainly comprise of the parent, one or two children, and the elders who would occasionally come to help take care of the children. Even after a substantial urbanization process, family lives merely expanded horizontally within a single unit, with the only noticeable difference being that the newer generation of children is being valued differently than that of the past generations.
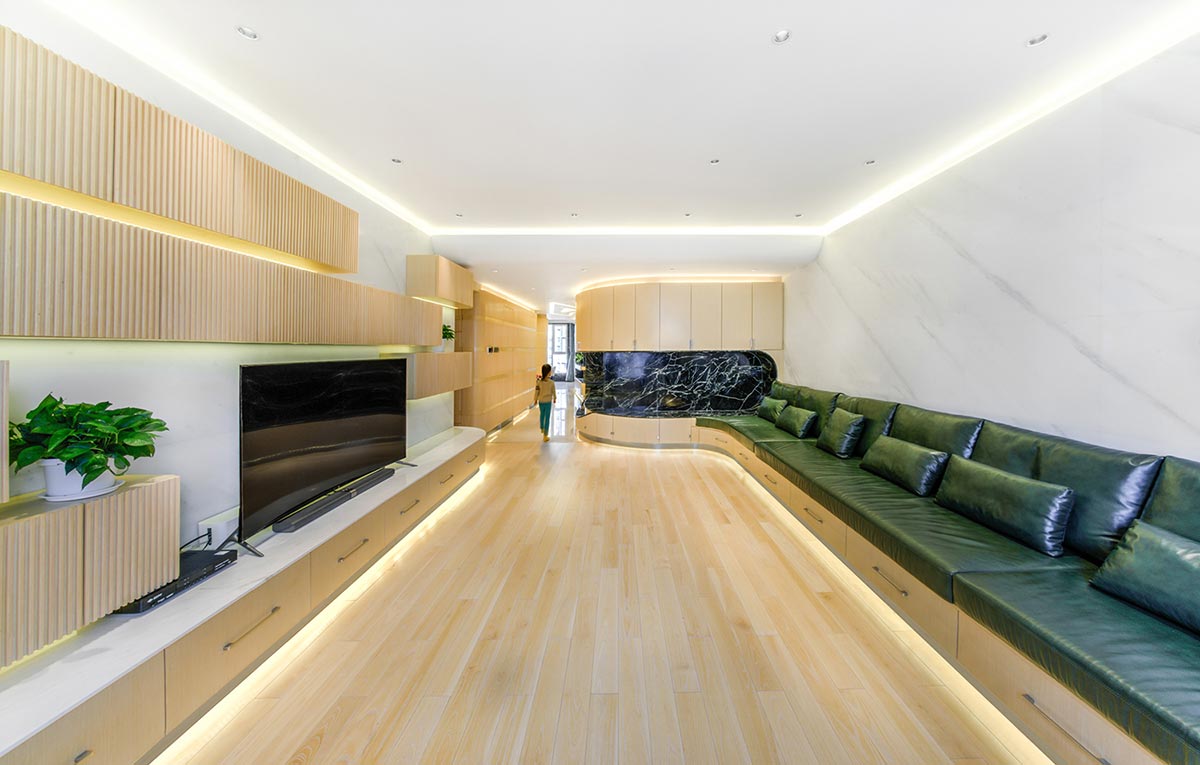
Essentially, today’s families pay much more attention to the education of their children as well as to the amount of time and the quality of the time they spend with their children. As such, there is an immediate demand for even healthier, safer and higher quality environment for children to grow, to develop and to cherish. Since the typical renovation period of a house is approximately 10 years, the design of a house can certainly be adjust to more closely align with the children’s growth process in order to better satisfy the children’s needs at their various stages of development and at the same time to serve to provide a safe, warm and amiable growth environment, where parents can spend quality time to interact, to teach, to play, to discipline and to educate their children.
Advertisement
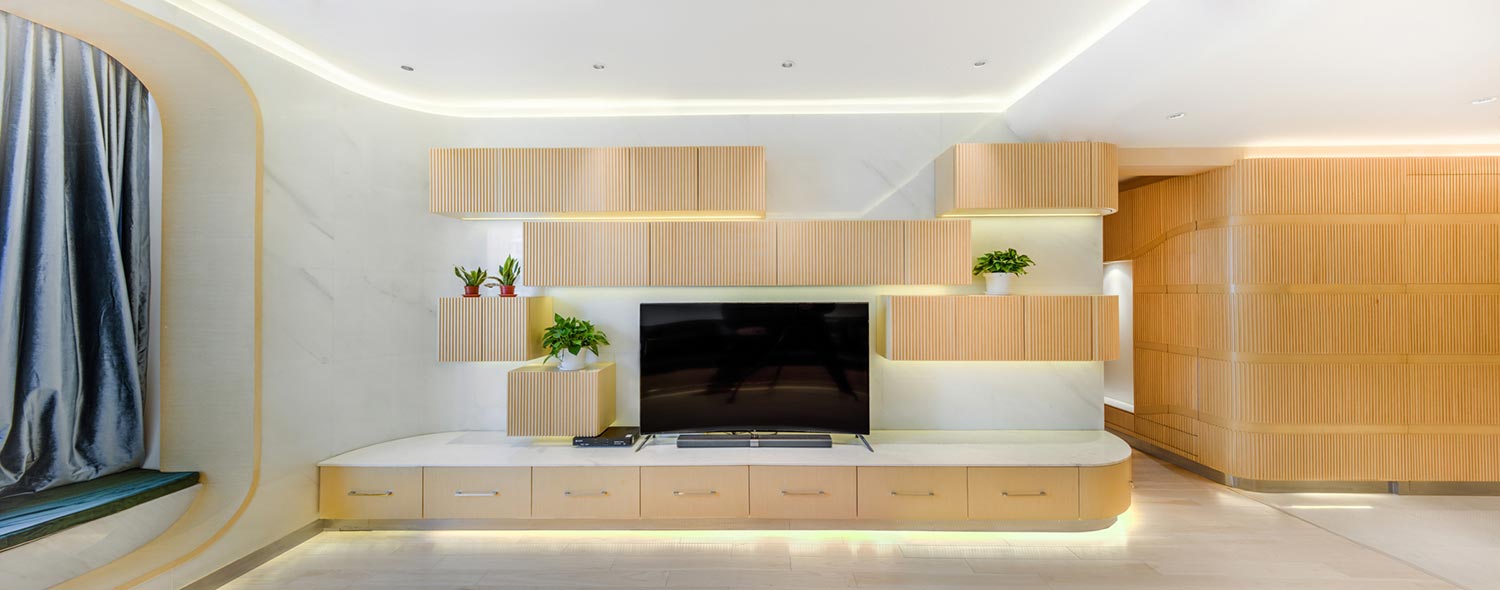
Our client, the owner of Wang’s residence, happens to be the typical contemporary Chinese family that we had described earlier. The Wang family comprises of the couple themselves, Mr. & Mrs. Wang, their two young children, along with an elderly, in this case the grandma, who would occasionally come to keep the grandchildren company. The owners wish that their rooms and living space could be brighter, easier to maintain and also possess more storage spaces. In our remodeling, the living room was retained to the greatest extent.
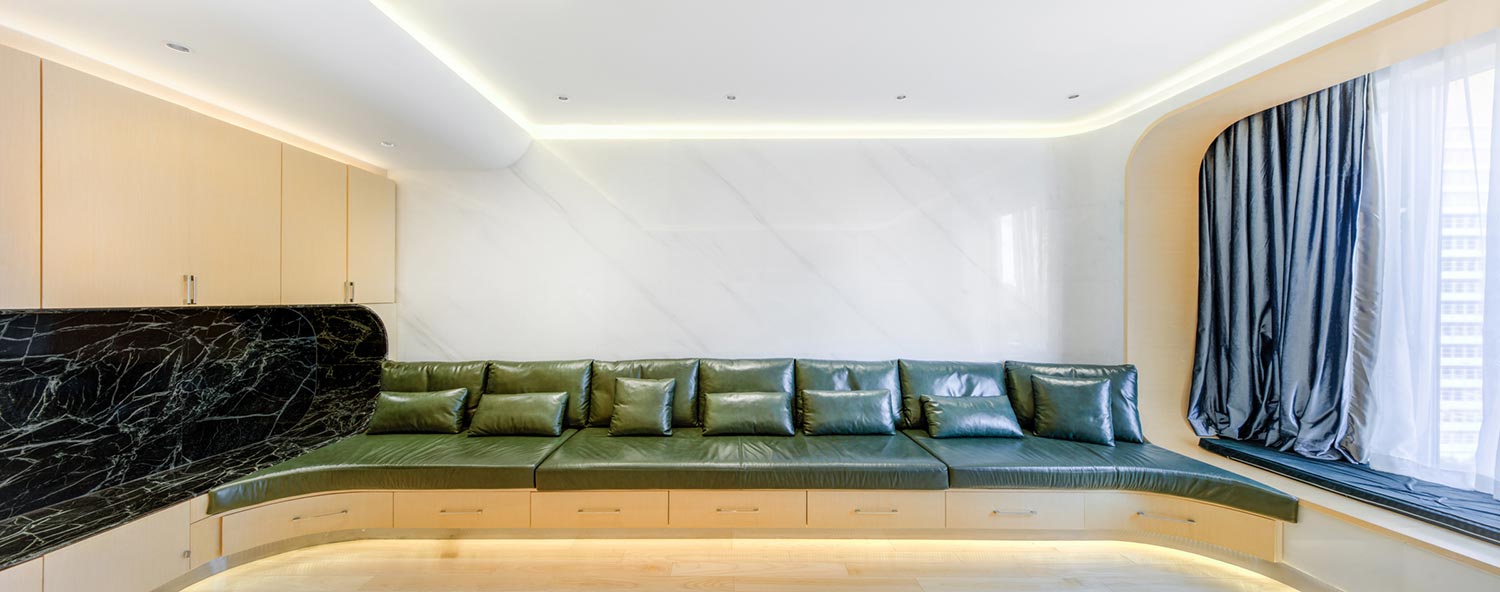
We removed the common side table and put additional countertops along windowsill and on top of cabinets to further maximize the amount of area available for both the parents and children and for family activities. Parent’s room and children’s room are linearly arranged, and interconnected with a corridor, which further functions as children’s zone with magnetic white drawing board anchored along the side walls to allow not only stationeries and paper to be properly placed and clipped onto the drawing broad, but also allow children to play, learn and draw under the close supervision of the parents.
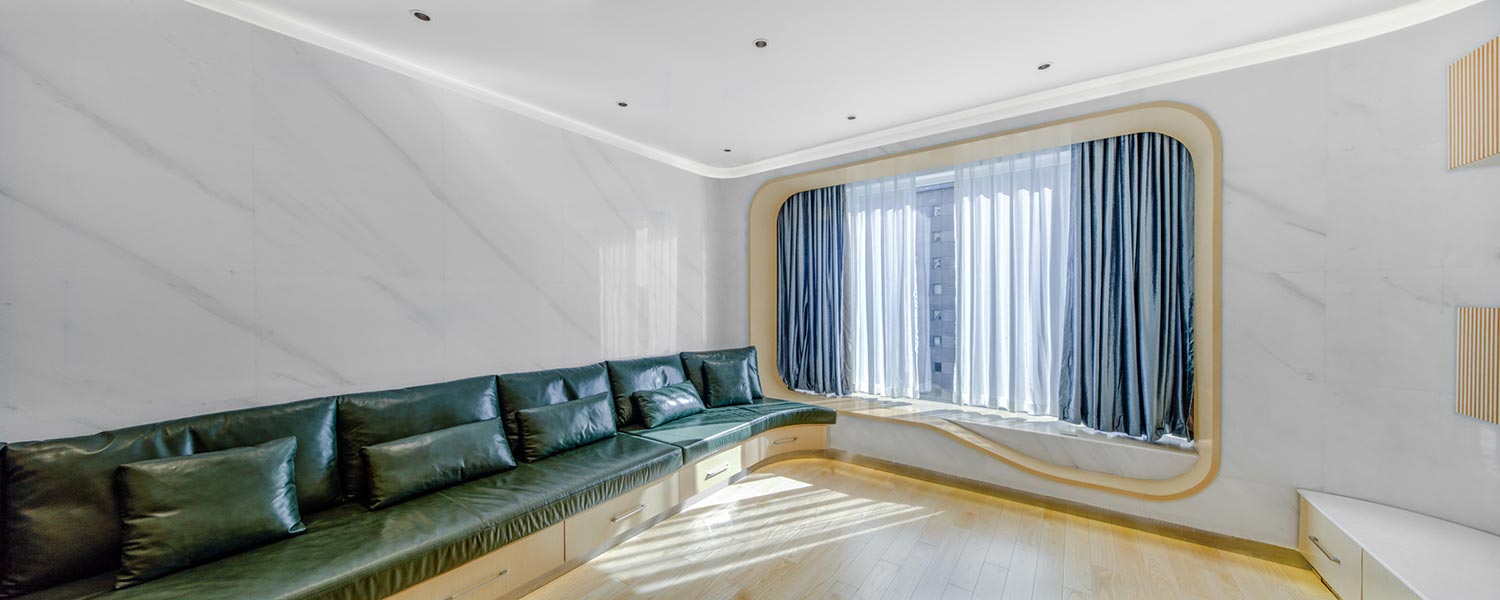
The children’s room is designed as two divided spaces, where the upper portion would serve as space for sleeping, while the lower portion would serve as space for learning and playing. Additionally, the spaces below stairs and the steps themselves would also function as storage space and that the wooden floor is also designed to be lifted to properly accommodate in-ground storage.
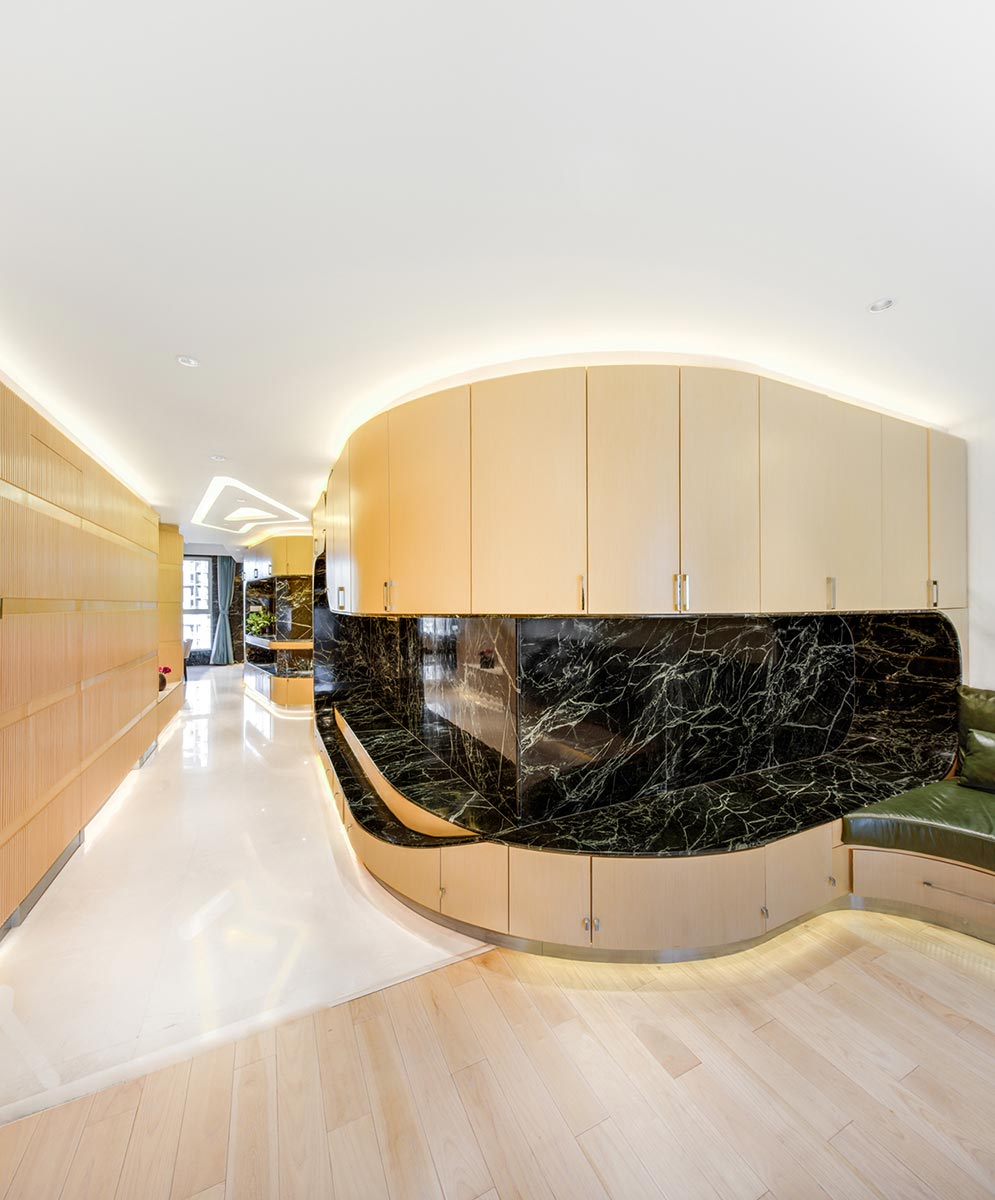
We consider the remodeling of the entire residence as a spatial transformation to redefine the usable space into two categories: space for storage and space for human activity; and they are divided by a continuous wooden wall. While outside the wooden wall is a storage cabinet, inside the wooden wall is the human space. Every single room in the house is provided with sufficient amount of storage space. Sharp edges are removed from the wooden walls in order to create a continuous curved vertical surface so that children would have greater amount of activity space and that they could also run more freely without having the fear of potentially injured by sharp wall corners.
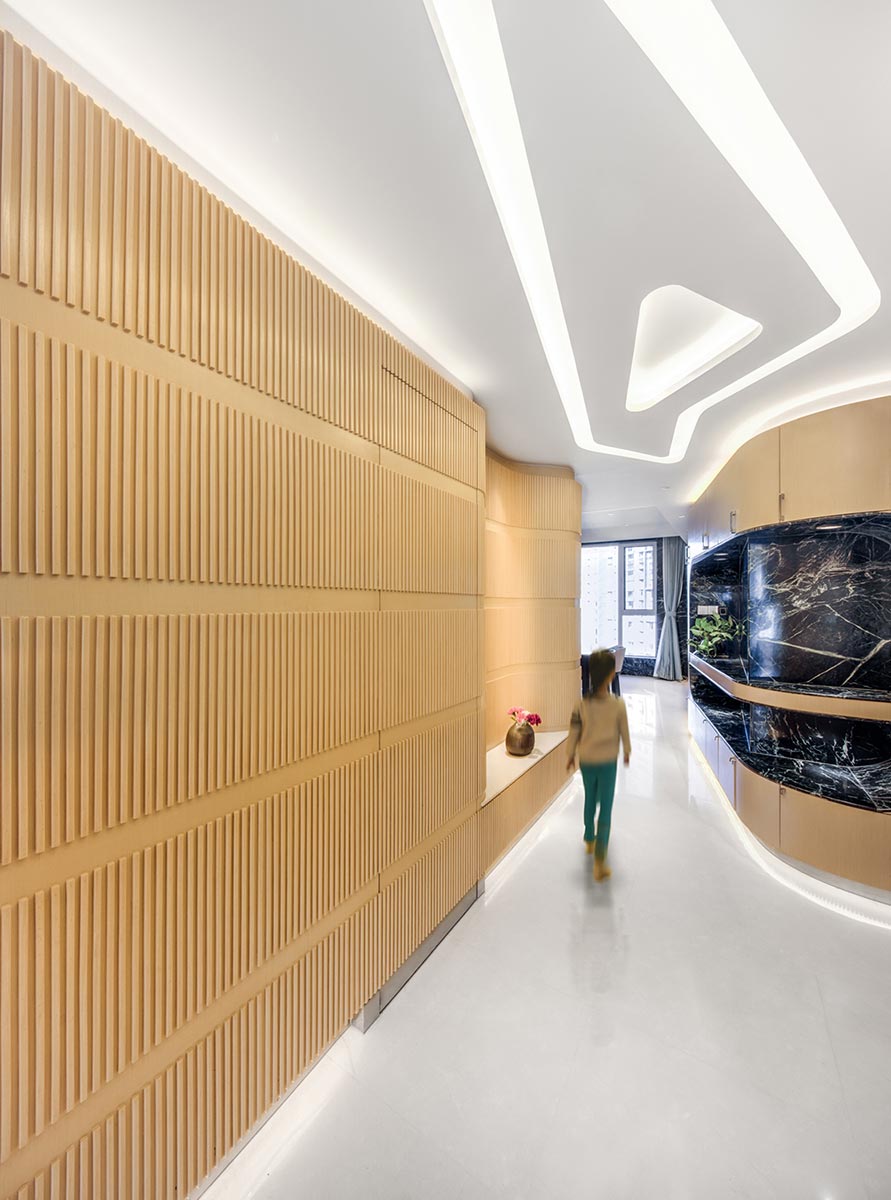
This further allows for a cleaner, safer and more amiable environment where children can properly grow, live, play and learn. Some necessary space coexists between these two attributes, storage space and human space. Storage spaces that require daily and frequent access are presented in black marble niche. For examples, there are shoe closets in the foyer, where clothes are hung, there are seating area for changing shoes, which are even set at the proper height for children; a mini-bar set up in the living room, in the master bedroom and cloakroom there is a wardrobe and accessories cabinets; in the dining room there are containers, and wine cabinets, etc. We are well aware that families with children tend to have a large amount of items that need to be properly stored and organized, and we believe that the proposed storage system would serve the family well.
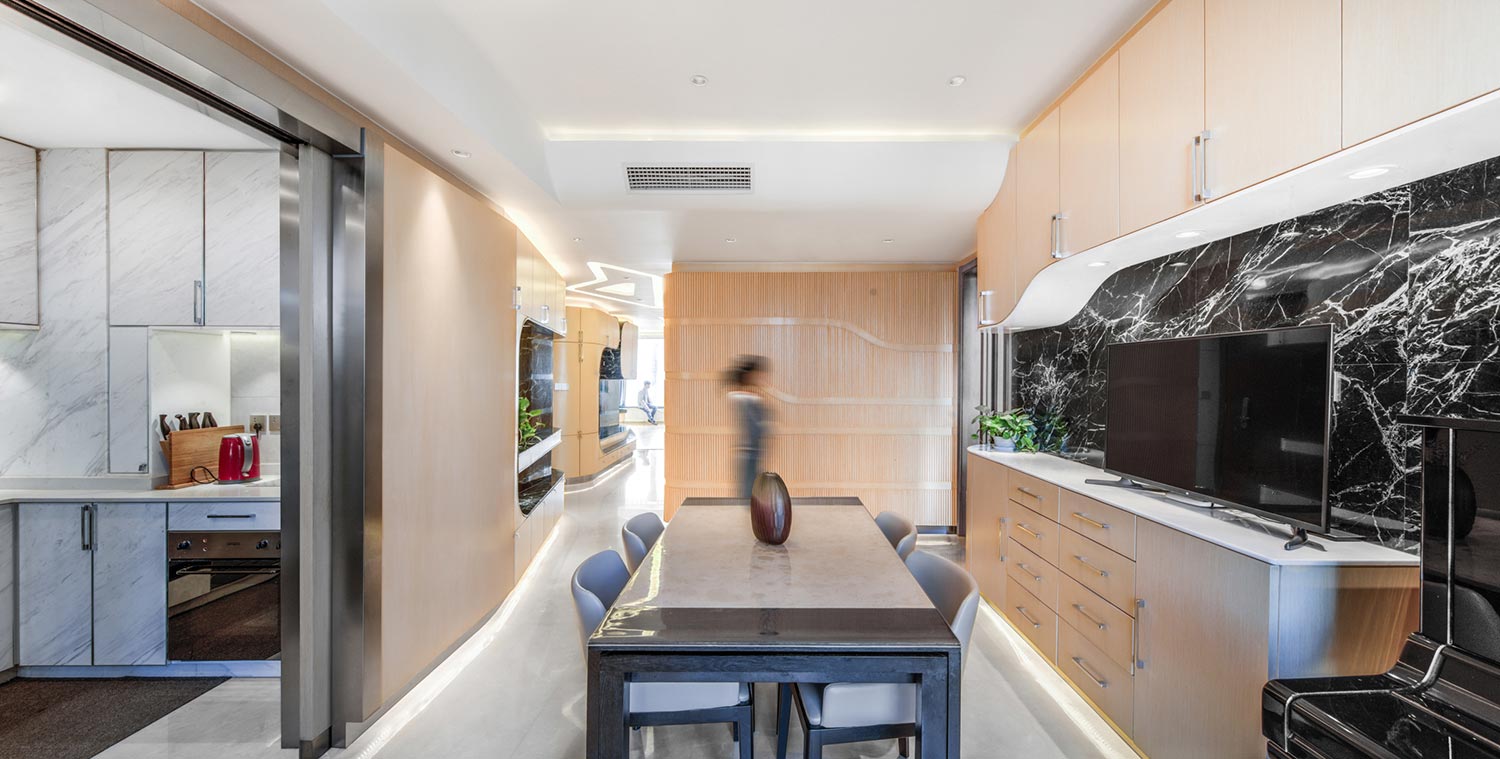
As children grow up day by day, they need space for fun and they need furniture that suits their physical dimensions as well as spatial patterns that could be readjust according to their body’s growth. Based on this consideration, we have added 200mm and 250mm high seating space on top of the typical 450mm seating height onto both the seating along the windowsill and near the sofa area to allow children to sit and play comfortably. We also set up some 250mm high countertops with soft cushioning to allow children to move up and down freely between various levels.
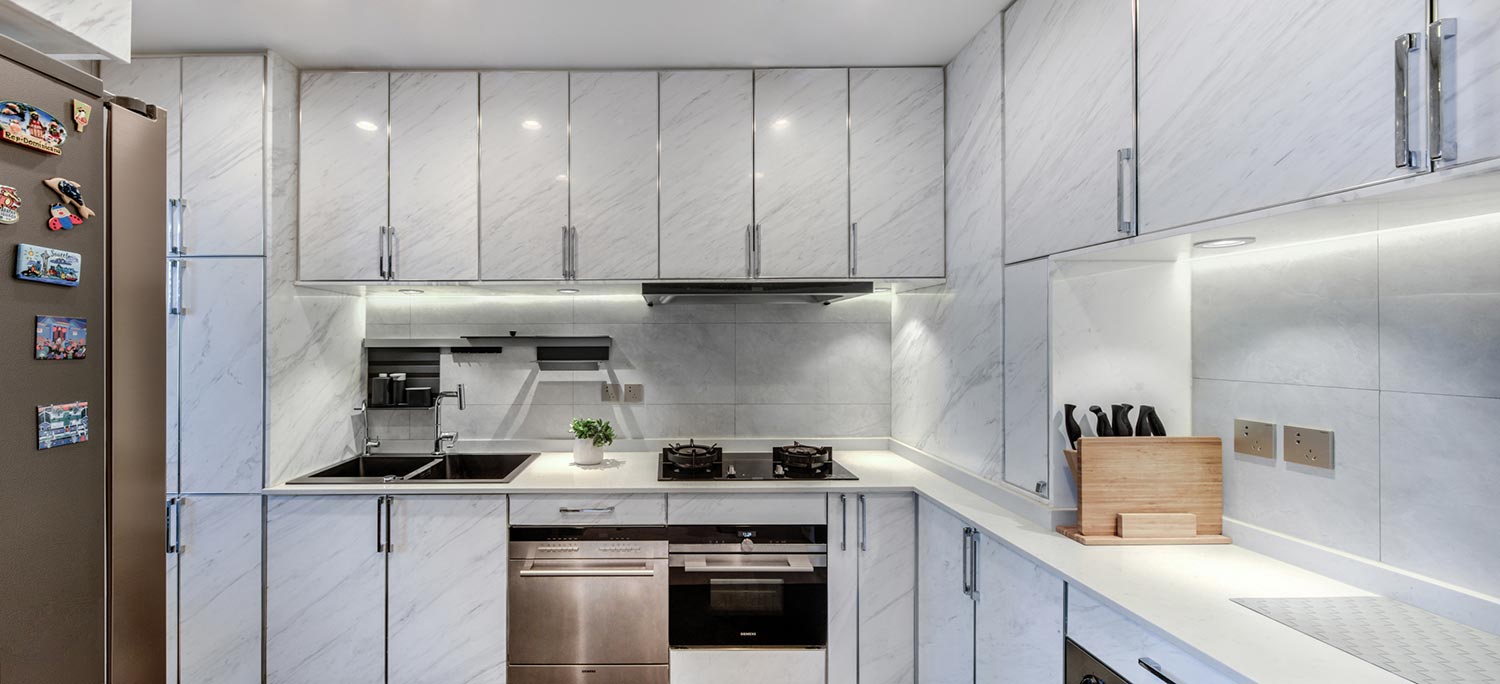
We believe that these changes and the flexible system would both serve the family well and keep the children entertained.In addition, we have also custom designed a set of height-adjustable table for the children’s room. We intended that that children from age 0-3 could play on the 250mm tabletop, children from age 4-6 could draw or do manual work on the 500mm tabletop, children aged 6-12 could do their homework on the 600mm tabletop, and that a twelve year old could read, write or use the computer on the normal 650mm high tabletop.
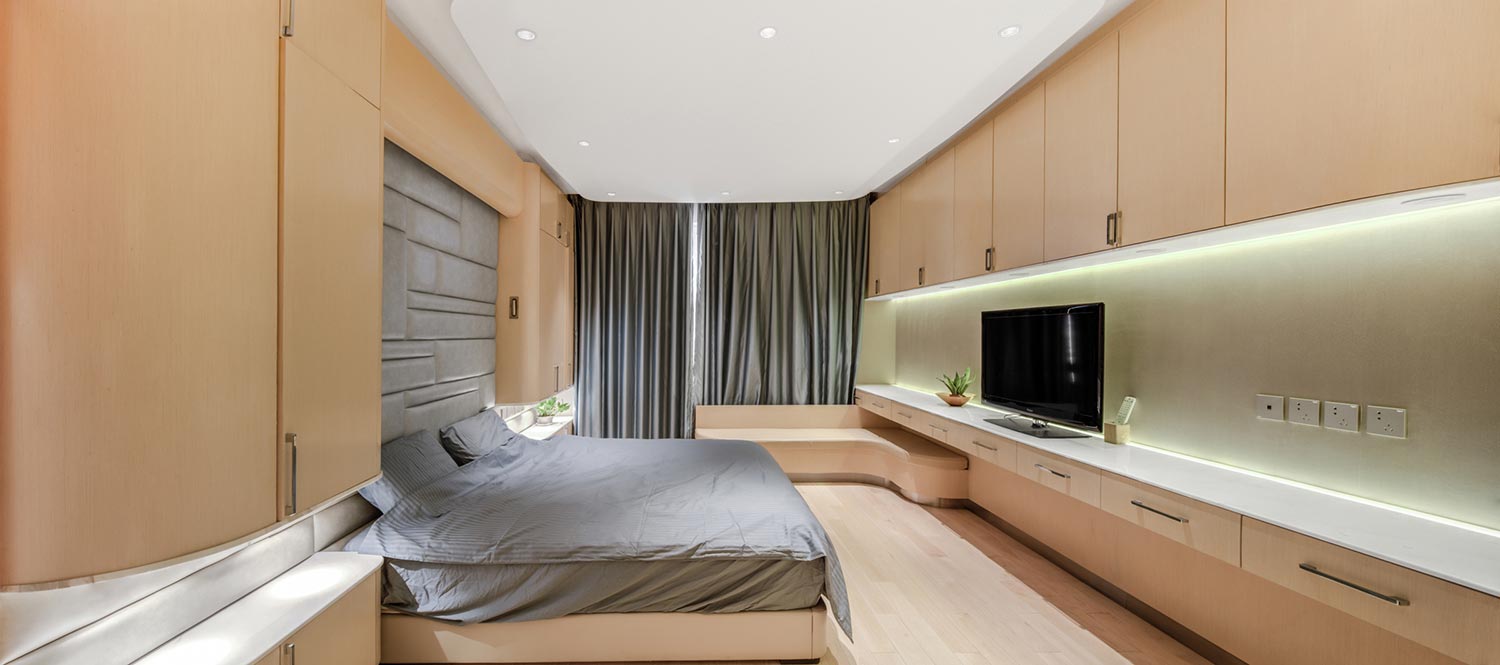
In today’s globalized world, similar home-like designs are being developed on a daily basis. The lifestyle of each family is strongly related and strongly revolved around its own family structure. We believe that by focusing and taking the time to understand a family’s structure and lifestyle, we would be able to come up with more unique solutions and differentiated designs that could truly serve to satisfy a family’s needs.”
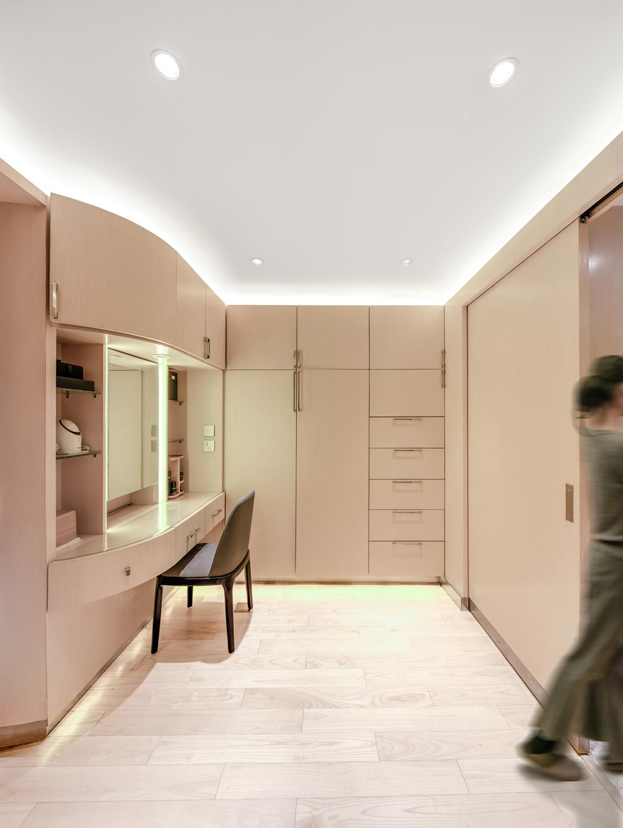
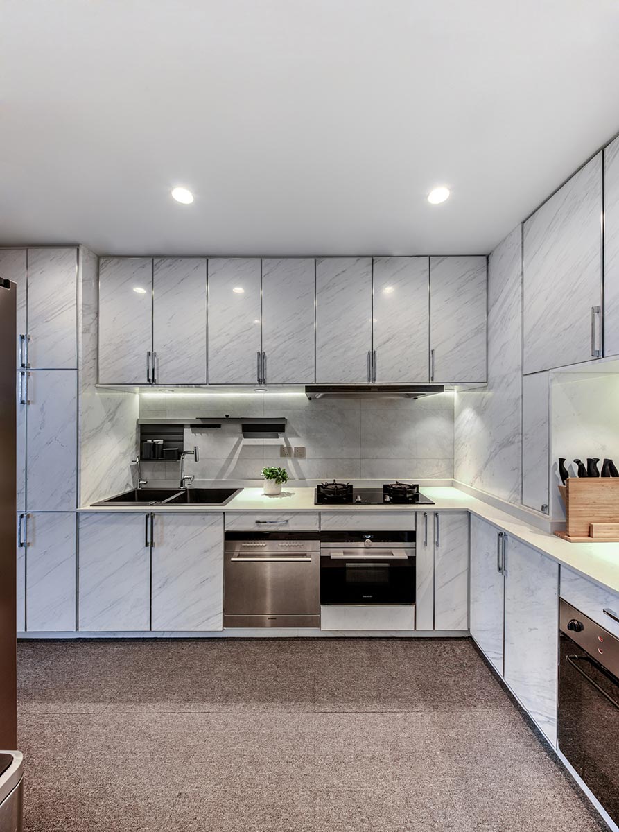
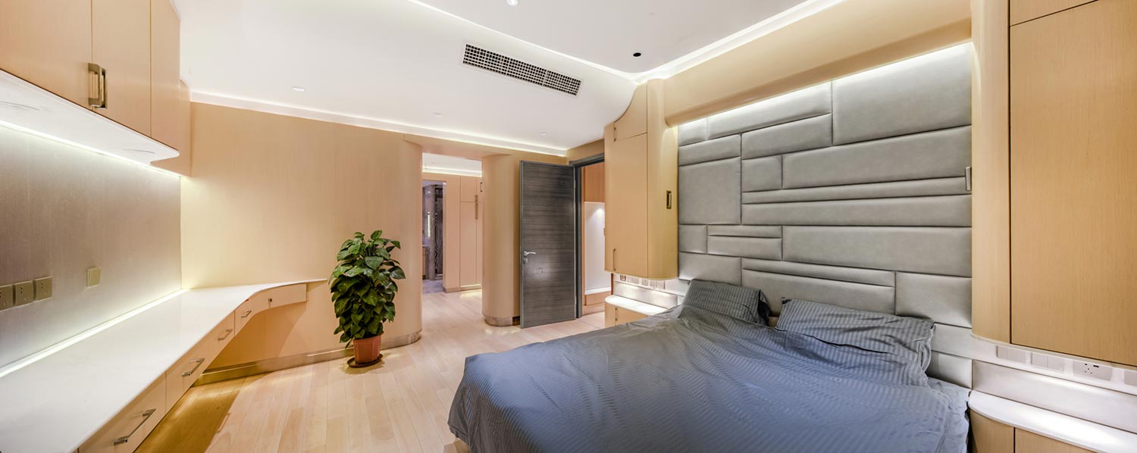
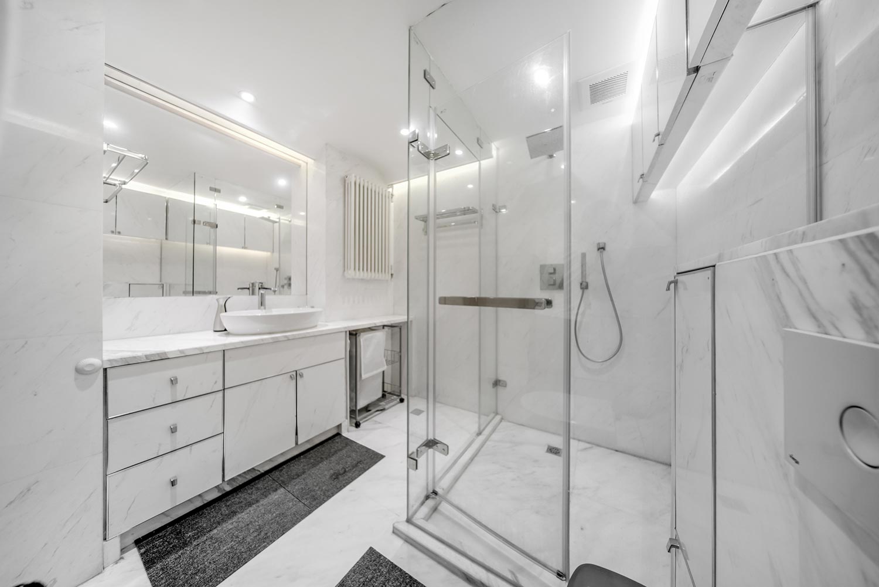
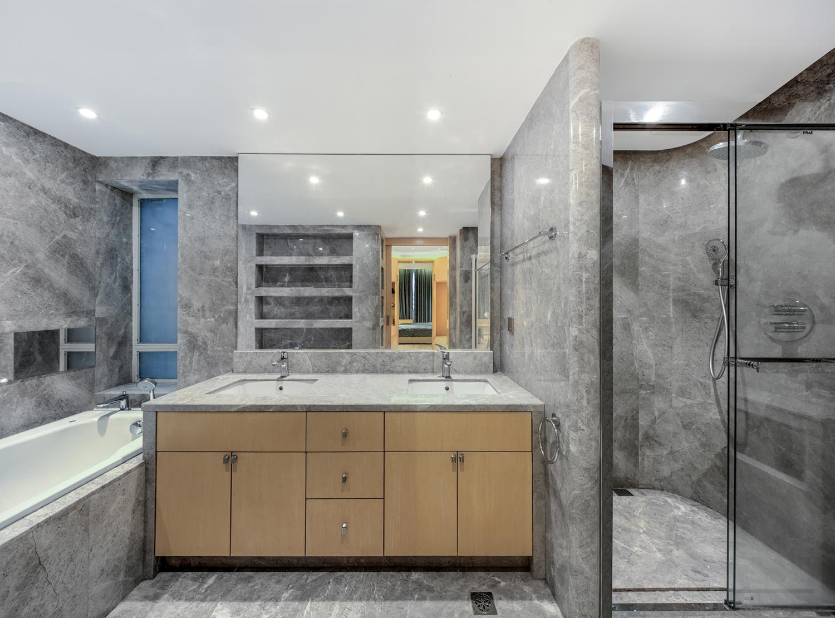
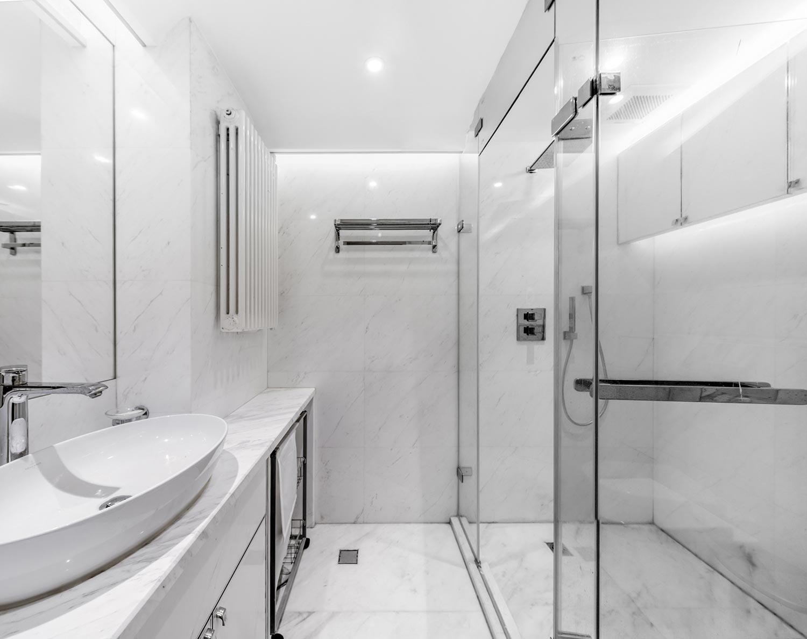
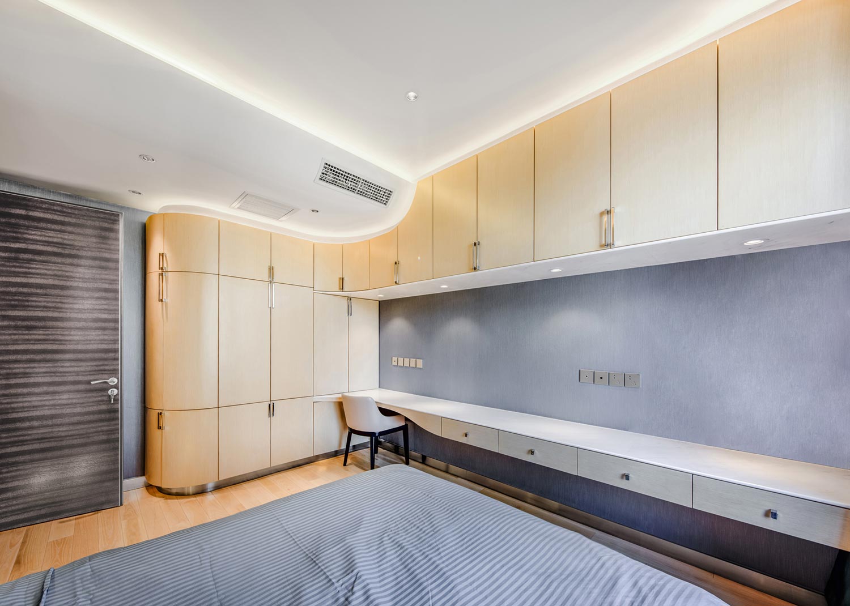
Thank you for reading this article!
沒有留言:
張貼留言