https://www.caandesign.com/house-located-urban-area-facade-using-system-aluminum-screen-balconies/
House located in an urban area with the facade using a system of aluminum screen with “balconies”
“The TH House is located at a new urban area in the outskirt of Hanoi. The house is a very popular type of house in Vietnam that the main structure was already built by the developer of the whole area. The people buying this kind of house usually need to do the “finishing” work before moving in. But the skeleton of the house itself causes a lot of problems, mostly related to natural ventilation and lighting. So the question for the architect is how to finish the construction to simultaneously solve all the problems coming from this skeleton and have a humble difference while still keeping the same structural elements to the surrounding houses.
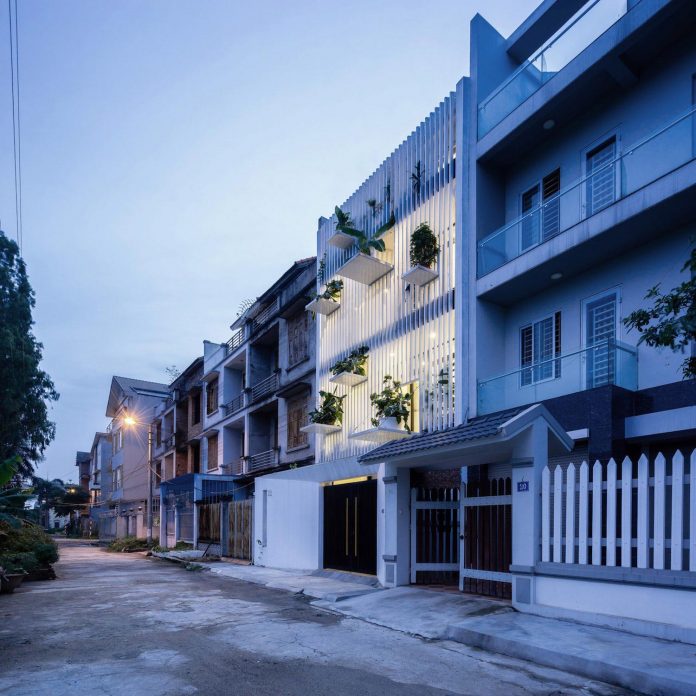
The solution comes first from the interior space. The architect proposed to cut over some floor slabs, creating more vertical connections from the first floor to the roof level. This way inserts two other internal tubes bringing natural ventilation and lighting deep inside the house. The residents have more freedom to interact physically to each other through these open spaces.
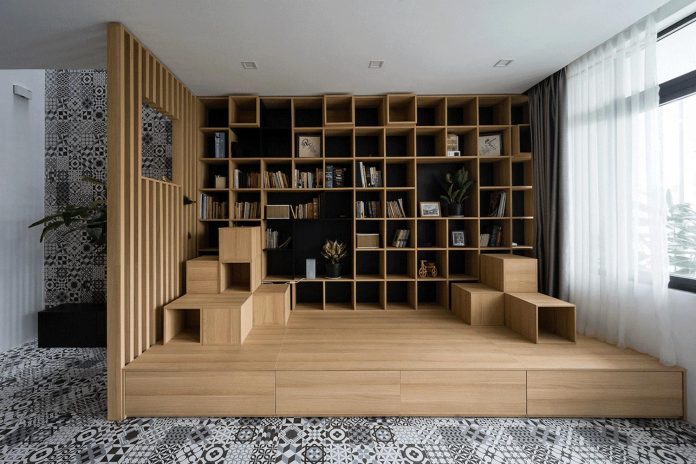
To strengthen the connection between the floors, the material of flower tile is used continuously from the wall of one tube to the floor next to another tube, exiting at the facade of the house. This solution of using material blurs the space vertically and horizontally, connecting all floors in a direct and physical way.
Advertisement
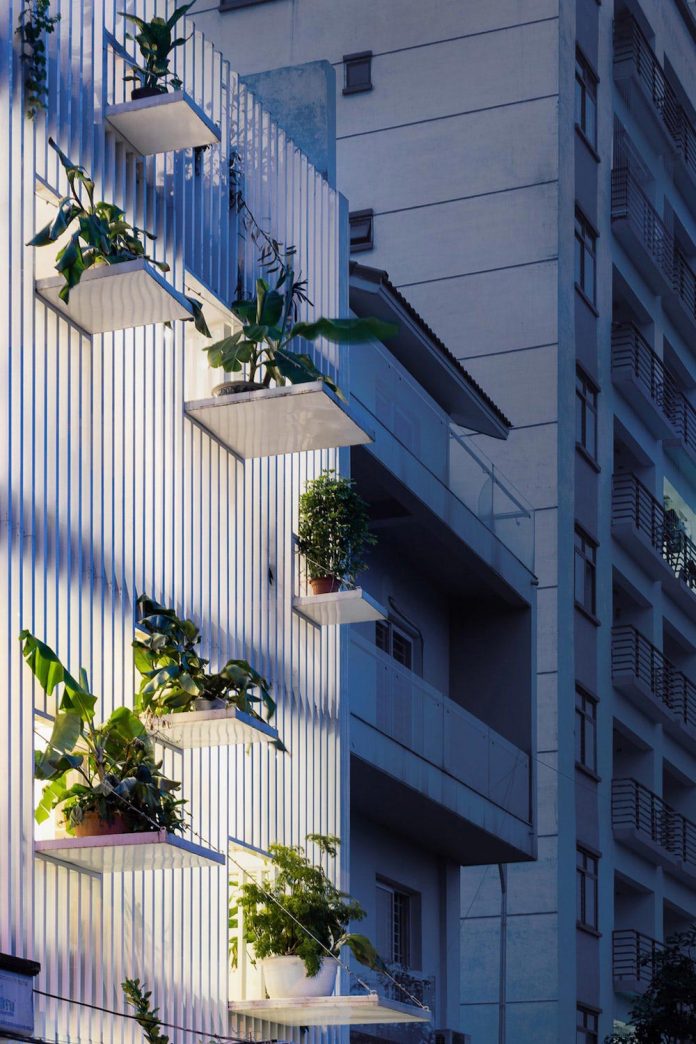
The house location is not far from a noisy rail track and the front elevation faces harsh sunlight at the noon time. Thus a system of aluminum screen with “balconies” is used for the facade. It creates a new protecting skin wrapping the entire outer surface, while still has some openings to bring nature to the house. The “green balconies” use the trees mostly taken from the green area in front of the house.
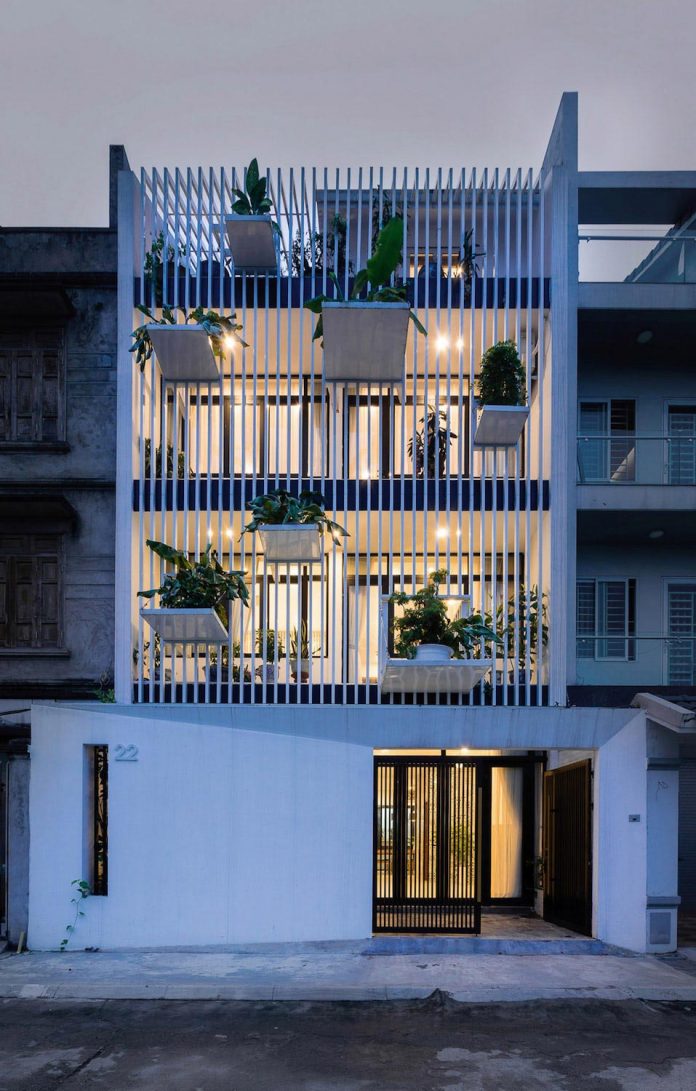
At the space on the second floor between the two new tubes, a reading room is inserted with high level of flexibility. By using a group of cubes at different ways, the residents can read books, work, sleep, play as a group or watch movies together on different gestures… The platform and the shelf not only can store things but also create a frame for people to do unlimited activities on their own way.”
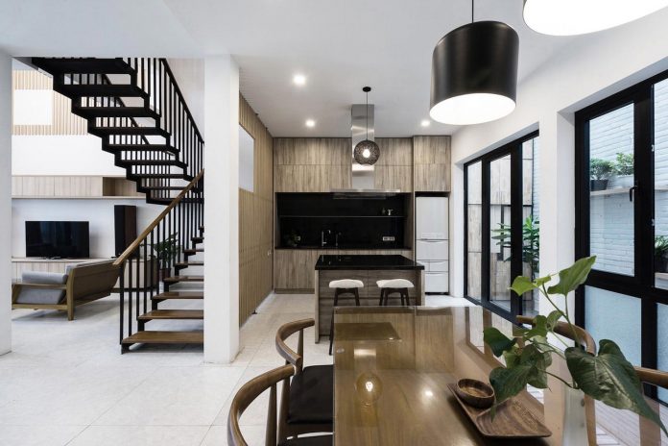
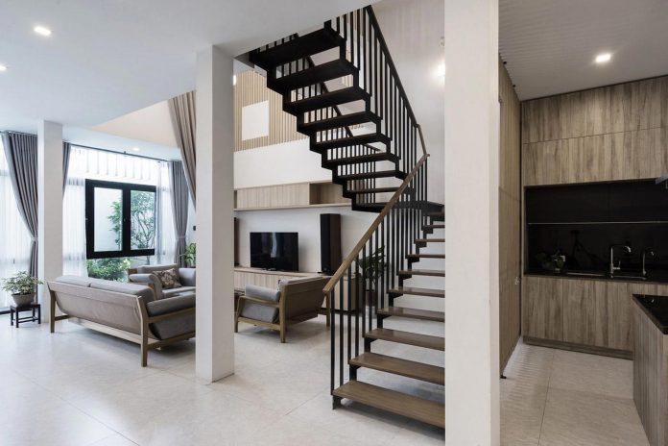
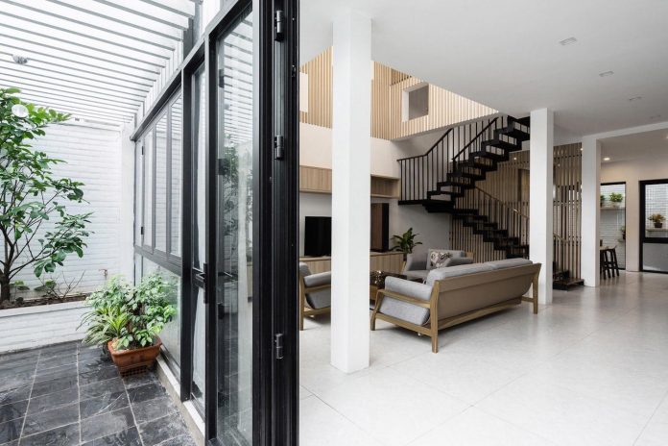
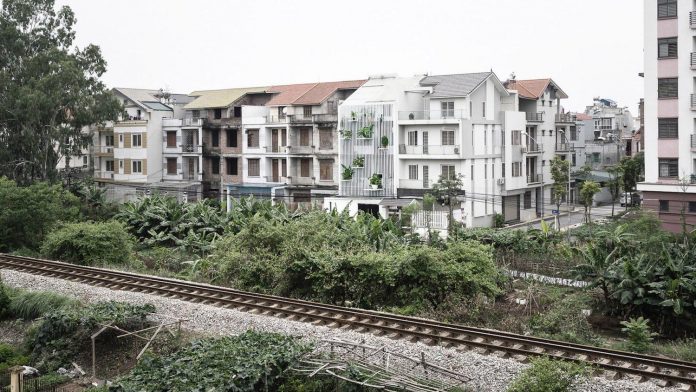
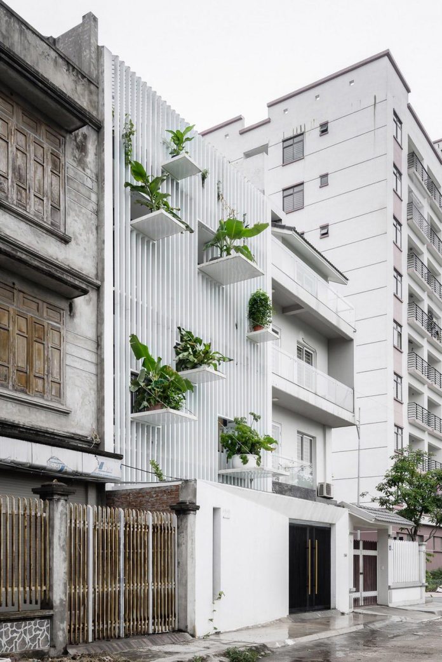
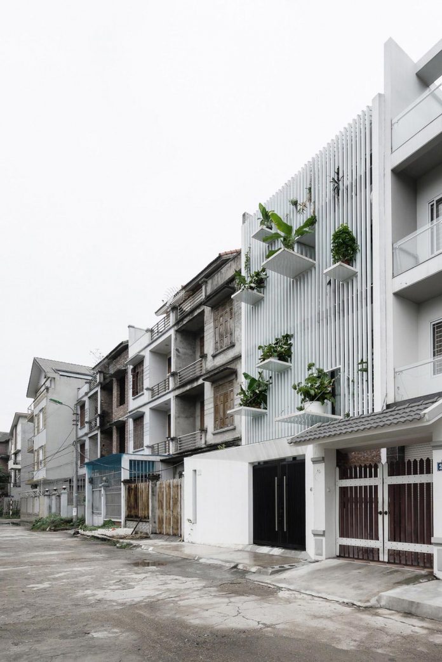
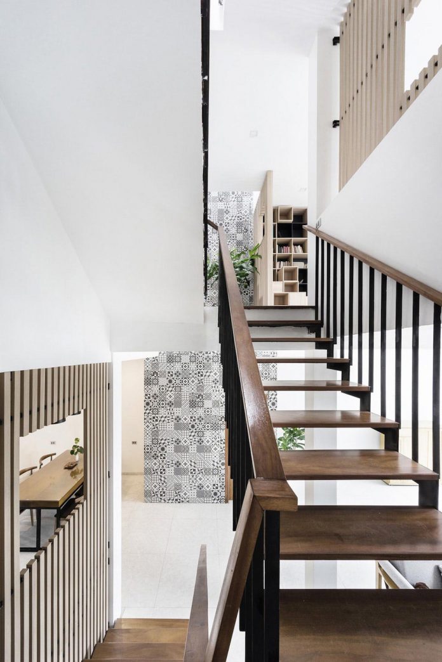
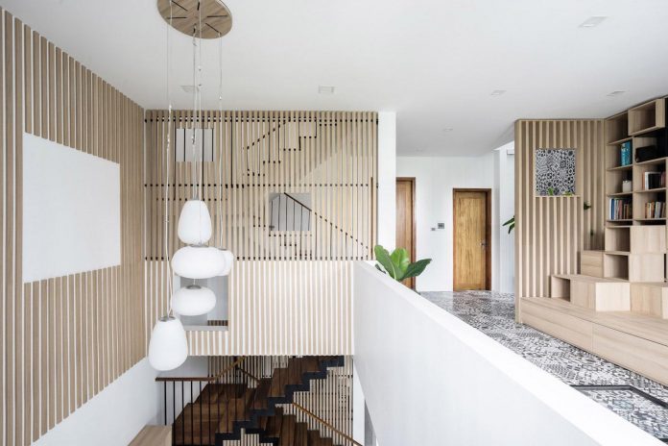
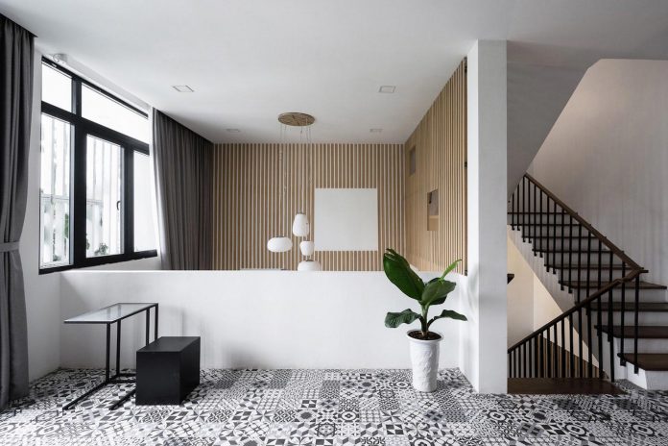
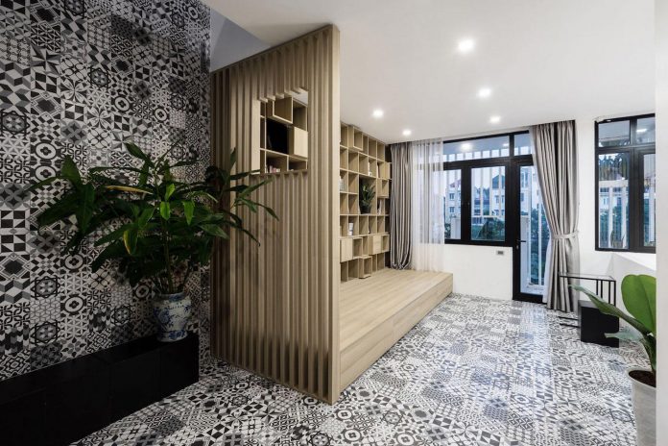
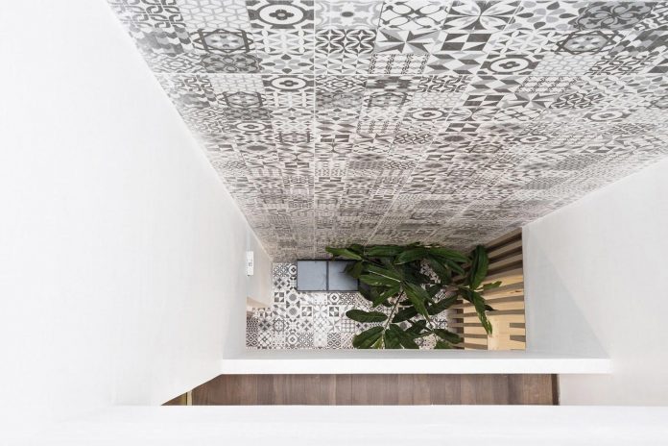
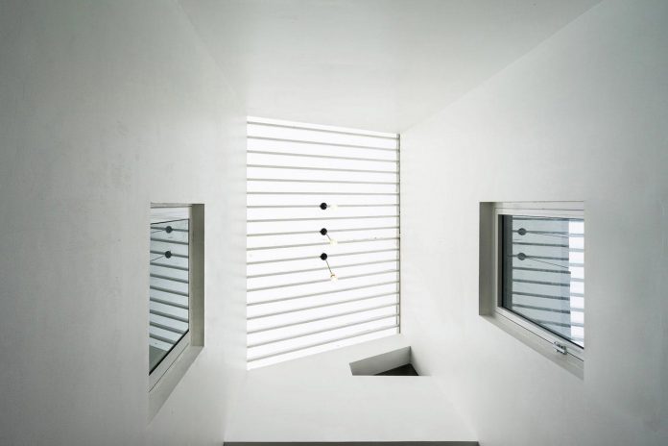
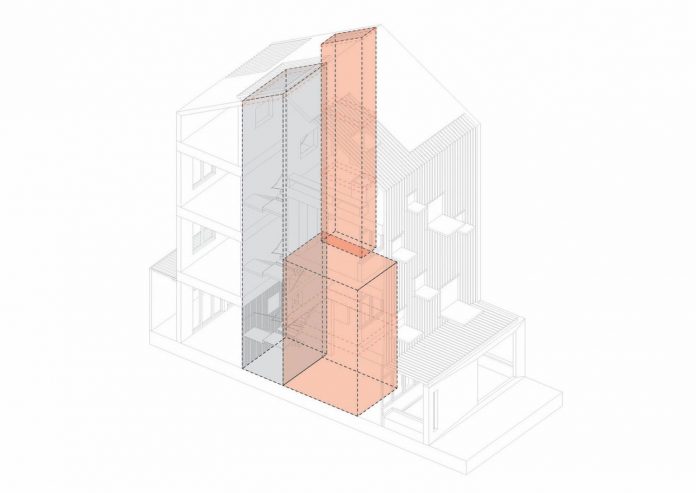
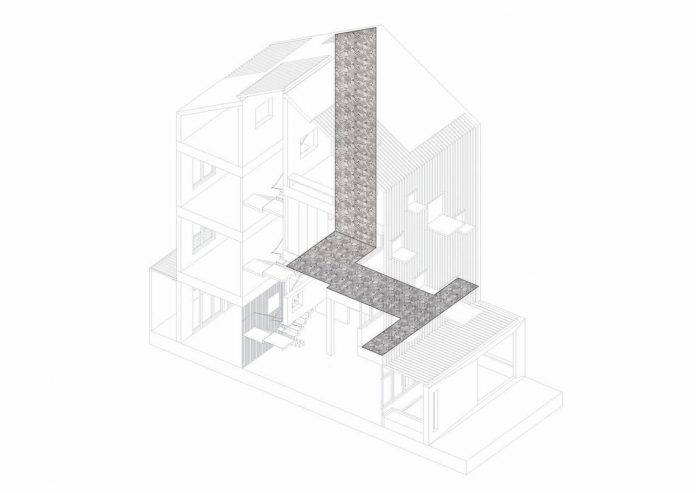
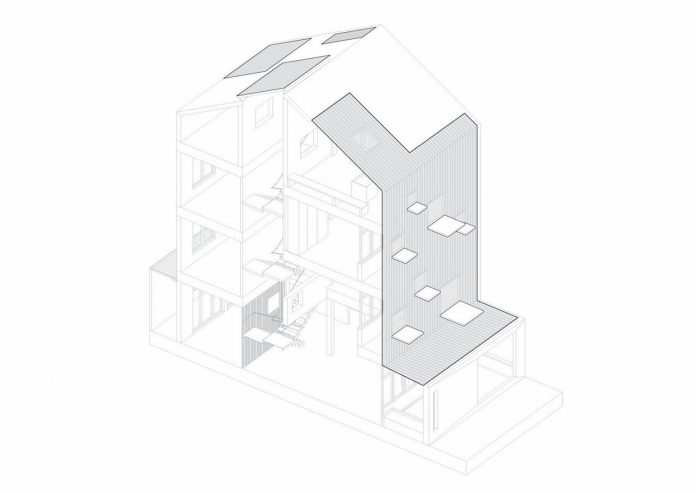
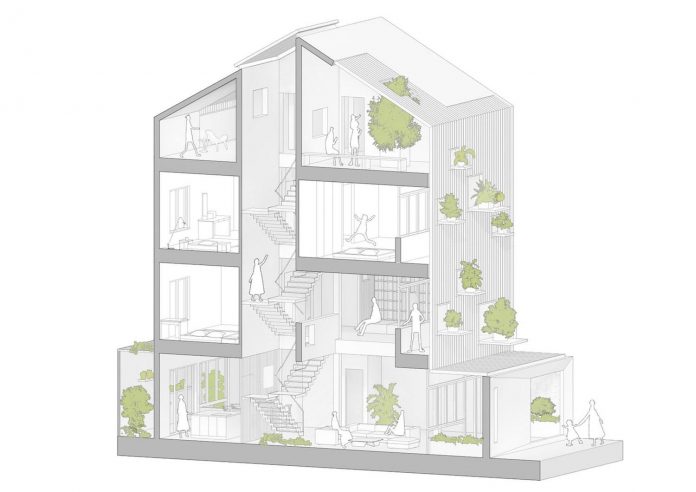
Thank you for reading this article!
沒有留言:
張貼留言