https://www.caandesign.com/lk-contemporary-pale-colour-loft-paris-designed-olivier-chabaud-architectes/
LK contemporary pale colour Loft in Paris designed by Olivier Chabaud Architectes
Architects: Olivier Chabaud Architectes
Location: Paris, France
Year: 2015
Area: 1.464 ft²/ 136 m²
Photo courtesy: Philippe Harden
Description:
Location: Paris, France
Year: 2015
Area: 1.464 ft²/ 136 m²
Photo courtesy: Philippe Harden
Description:
“Olivier Chabaud and Associates Architects have completed the development of the 5 th floor of this former parking lot of the rue Turgot in Paris in a loft of 136m². Mixing concrete, marble, wood and stainless steel, the architect has turned this vast space an open, uncluttered and bright accommodation.
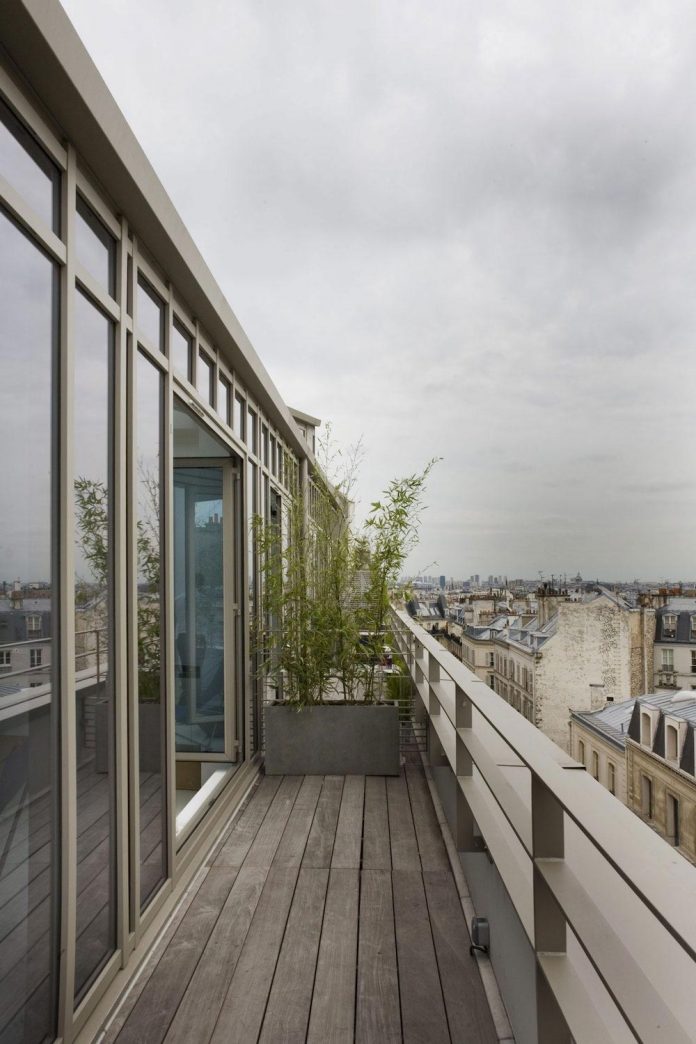
The loft is organized around two outdoor areas, a patio and a glazed balcony. In between, a long tunnel of rough concrete. The finesse of the development is the management of the light and in the perspective link between the living room. The smooth, white ground helps reflect light and door consistency of the place. The use of glass partitions allows the separation of spaces while allowing light to circulate.”
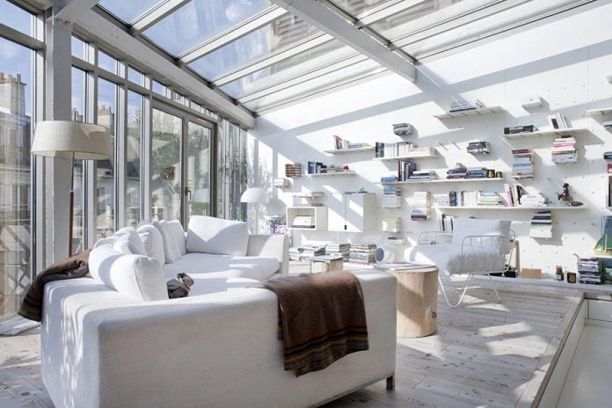
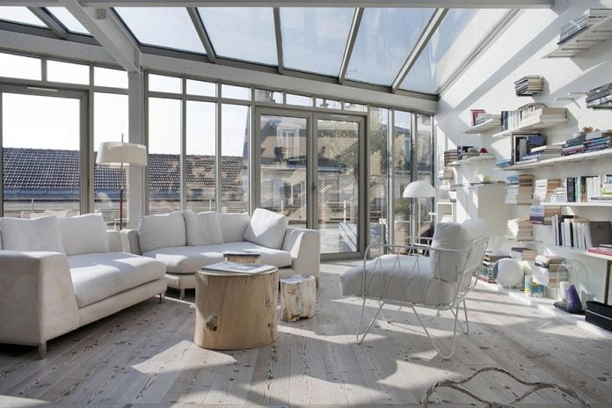
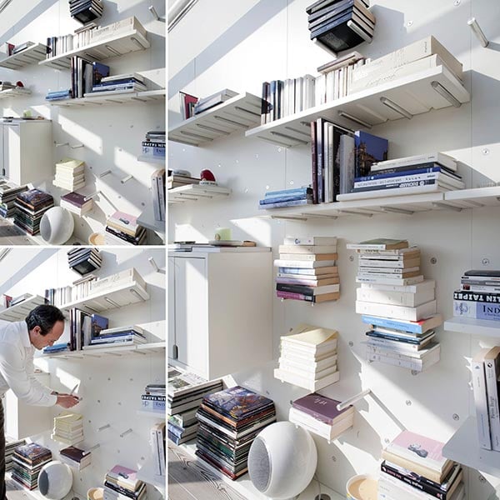
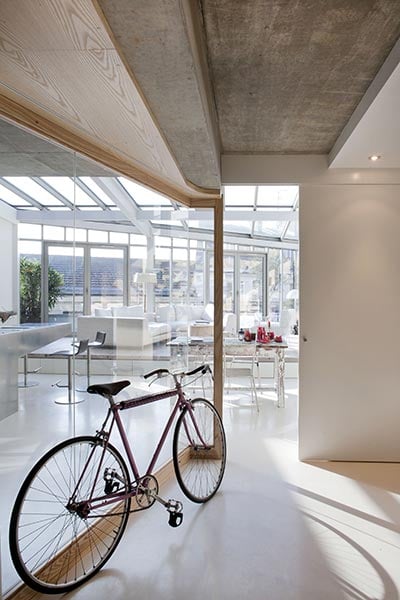
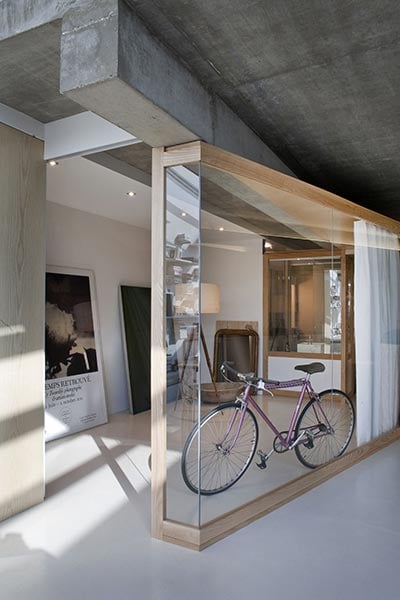
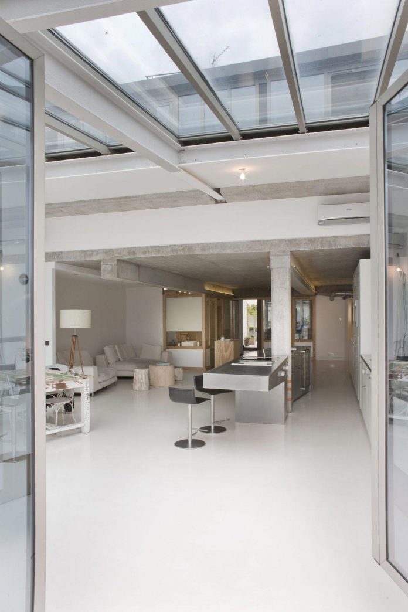
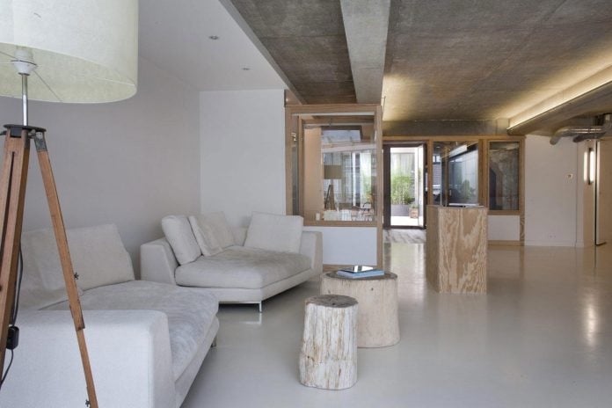
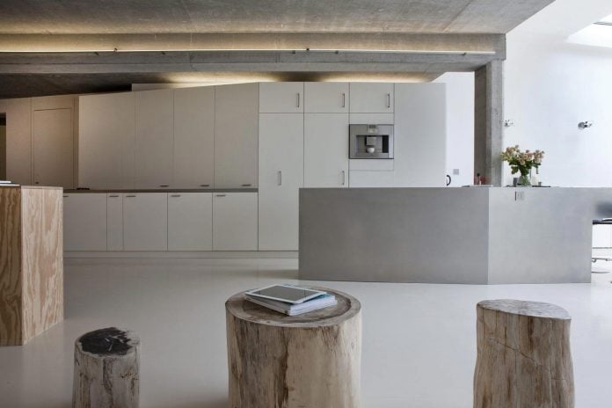
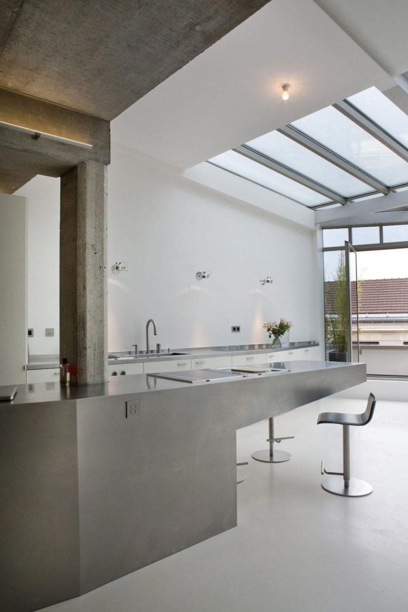
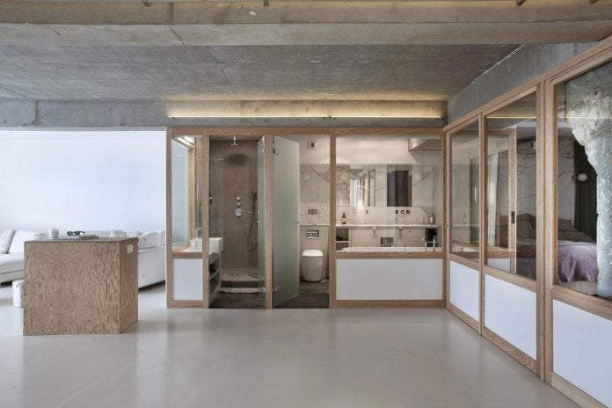
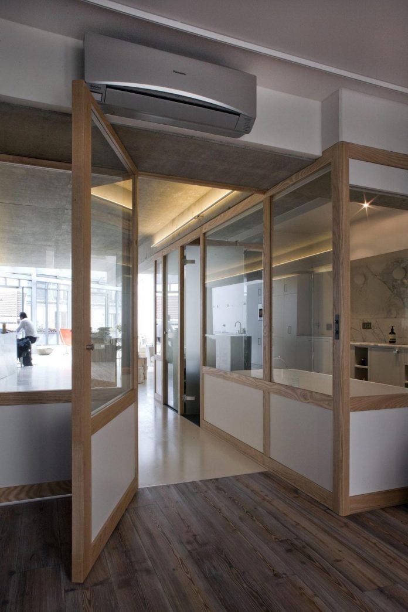
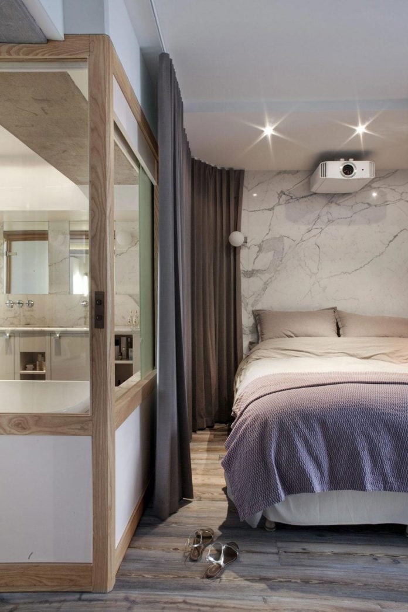

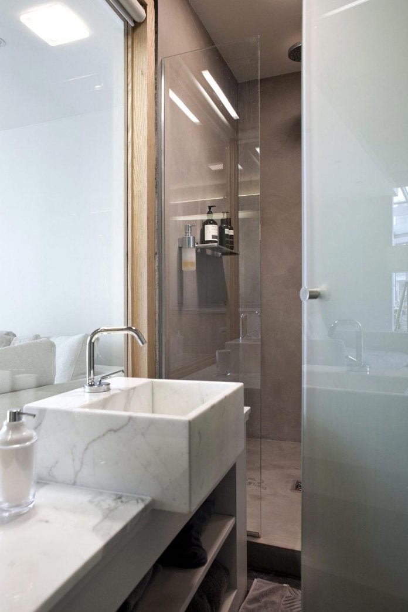
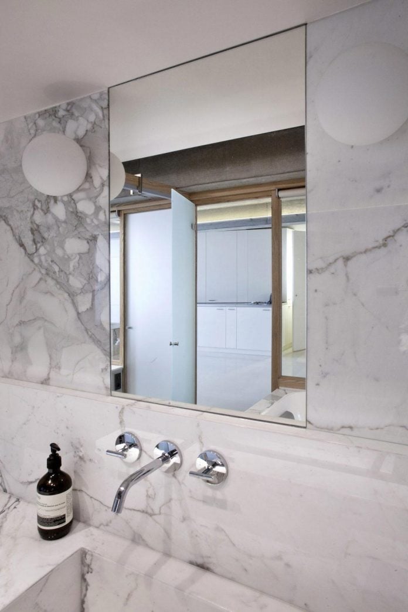
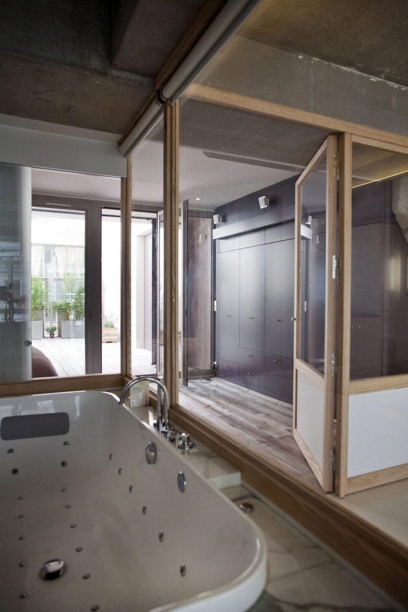
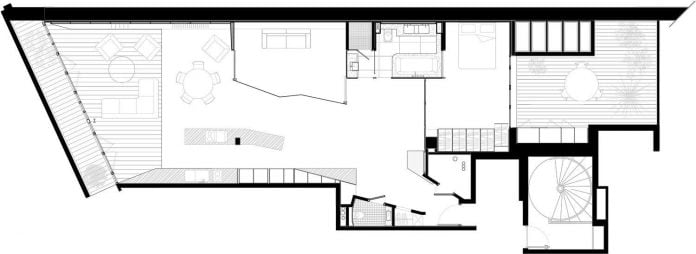
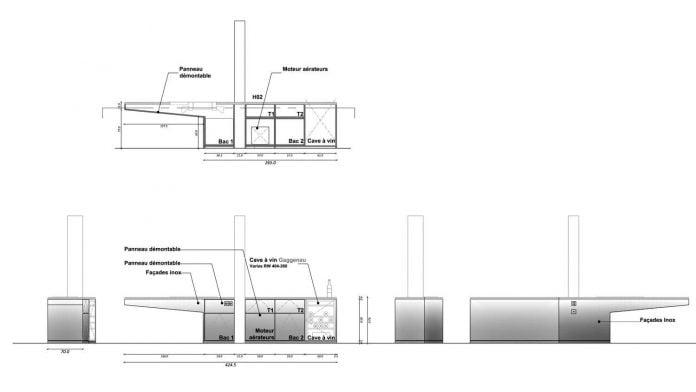
Thank you for reading this article!
沒有留言:
張貼留言