https://www.caandesign.com/edwardian-timber-cottage-sandringham-gets-spacious-light-filled-open-plan-renovation-back/
Edwardian timber cottage in Sandringham gets an spacious, light filled, open plan renovation at the back
Architects: Sheri Haby Architects
Location: Melbourne, Australia
Year: 2016
Area: 2.228 ft²/ 207 m²
Photo courtesy: Lisbeth Grosmann
Description:
Location: Melbourne, Australia
Year: 2016
Area: 2.228 ft²/ 207 m²
Photo courtesy: Lisbeth Grosmann
Description:
“Gable House is an Edwardian timber cottage in Sandringham. Typical of many of the period houses in the area, a previous extension had added a room on the back incorporating main bedroom, kitchen and meals area but this space suffered the ailments of a south orientation and poor room configuration. We needed to consider how this space could be better utilised.
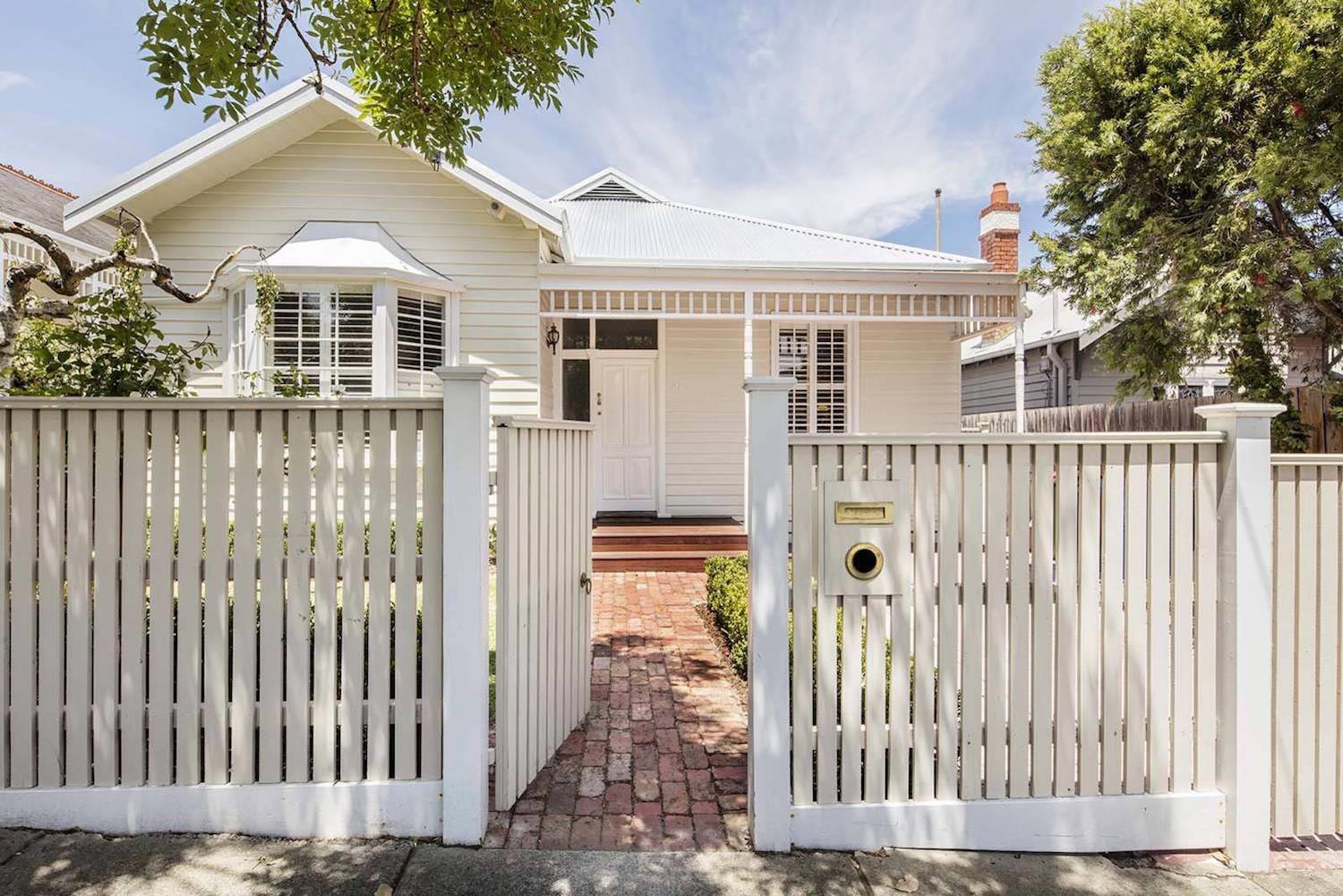
The client was comfortable that they didn’t need a bigger house, just one that worked better. The design brief was to provide a spacious, light filled, open plan area at the back that better connected to the backyard and corrected the lack of privacy between the main bedroom and living area. The existing house already measured 207 m2 and with a site area of 491 m2 the client was reluctant to sacrifice any backyard.
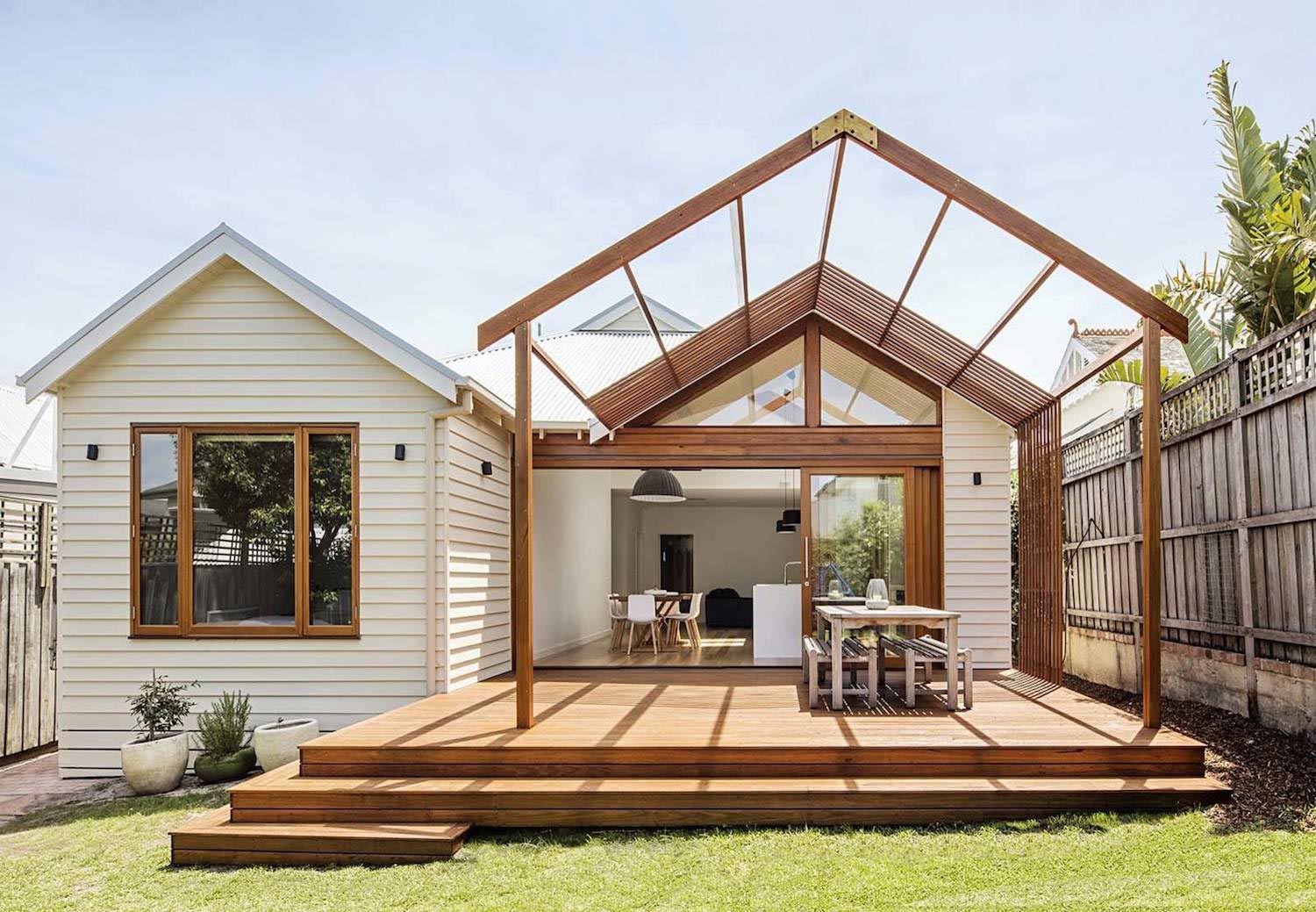
The period house at the front was retained, incorporating 3 good-sized bedrooms, formal lounge, dining room and original hallway. The bathroom and laundry were refurbished and reworked to include a separate powder room. At the rear of the house the new addition was kept as small as possible to retain the rear garden and meet Council requirements for site coverage. 2 gable roof forms were added, one each for the main bedroom and family area, to lift the ceilings and give a quality of spaciousness.
Advertisement
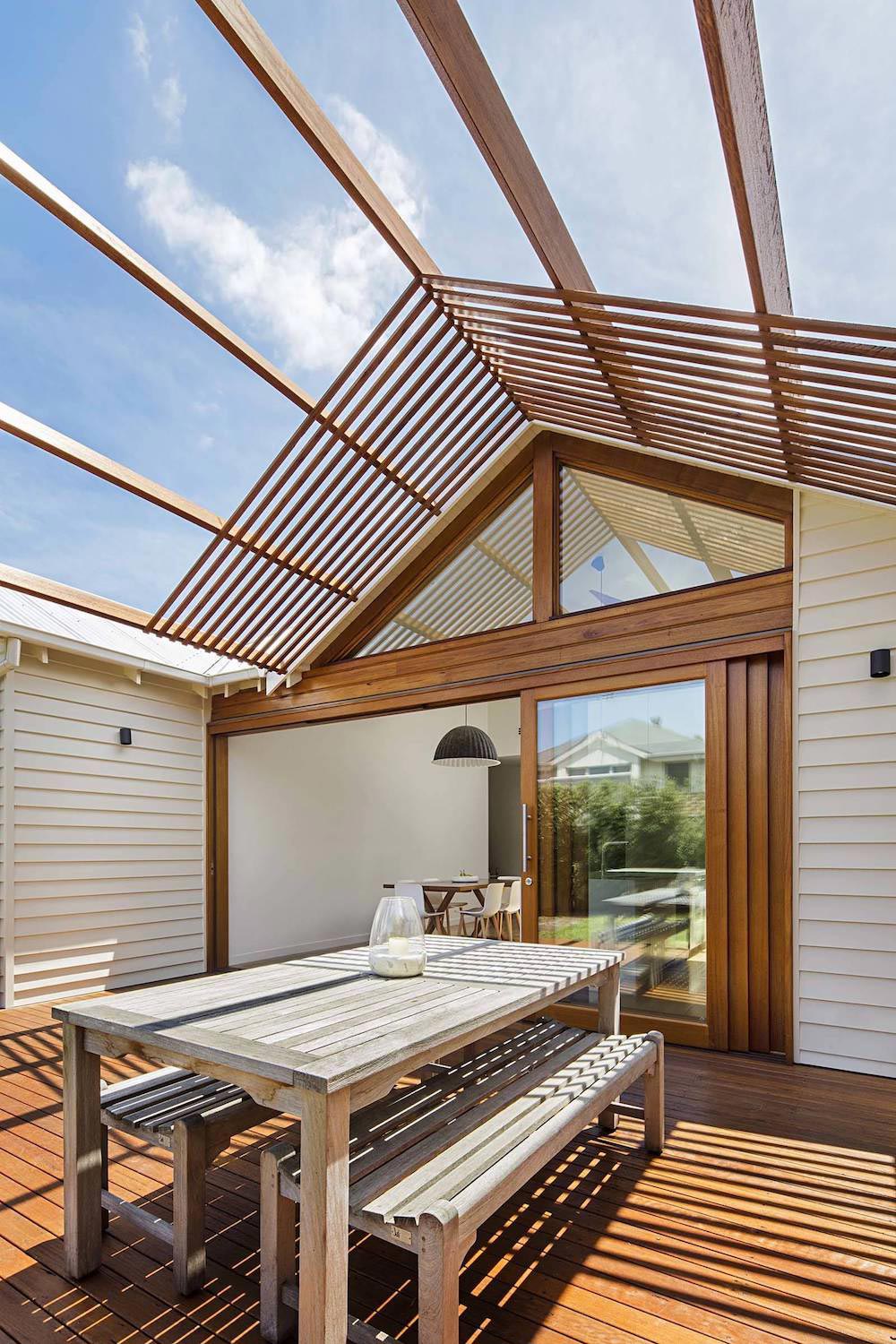
The master bedroom was extended slightly to provide a walk in robe and ensuite and its entry reworked to obscure views to it from the living area. The kitchen and living area were flipped to connect the kitchen with a new outside deck, while the lofty gable roof form was extended over the deck as a timber pergola. When the glazed sliding stacking doors are open the whole thing becomes an outdoor space and the interior and exterior work really well together.
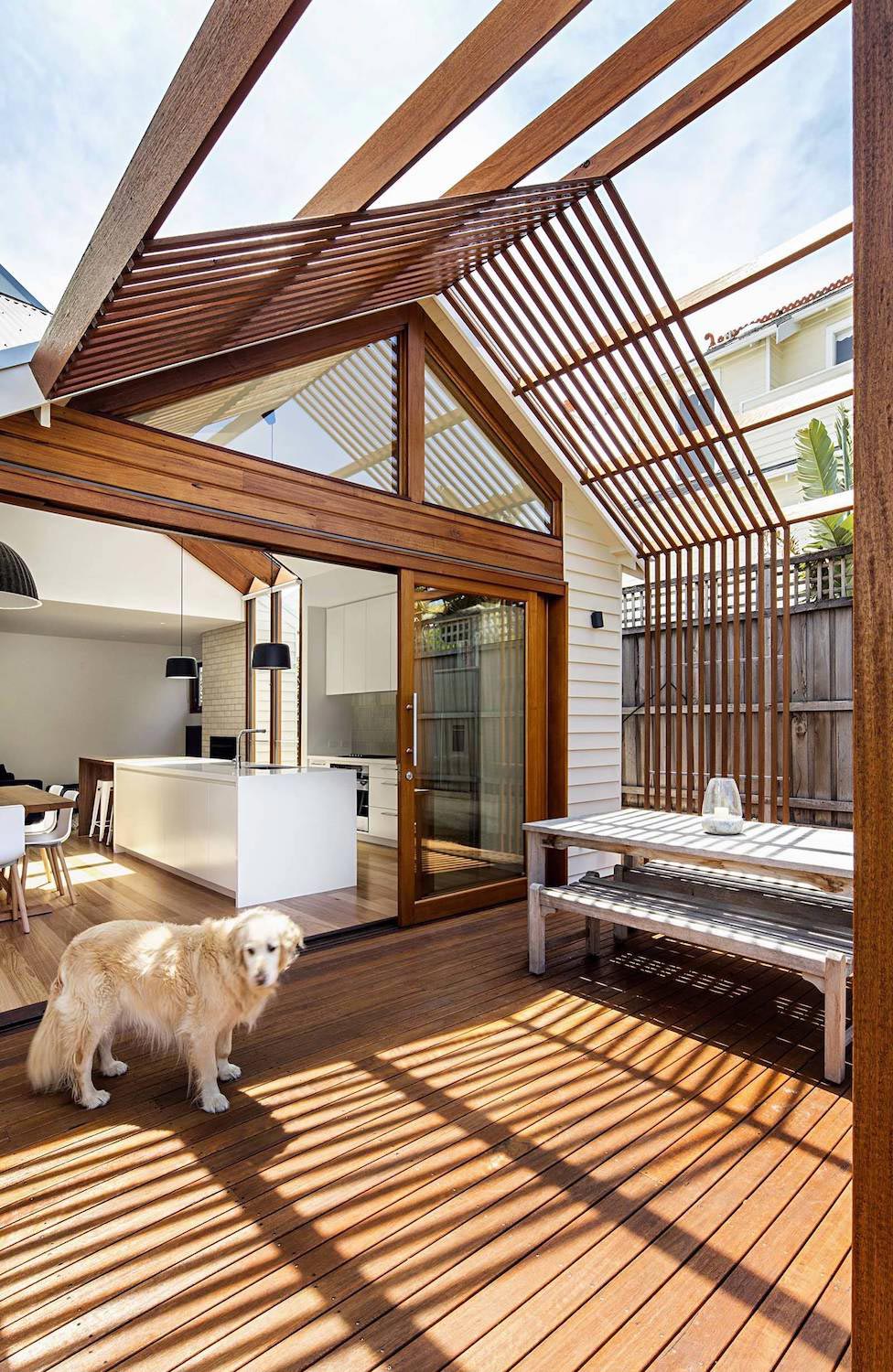
To catch the sun a new window and skylight was carved into the east side of the house at the end of the kitchen, providing lovely moments of sunlight at different times of the day. The kitchen bench juts out under the skylight as a timber breakfast bar.”
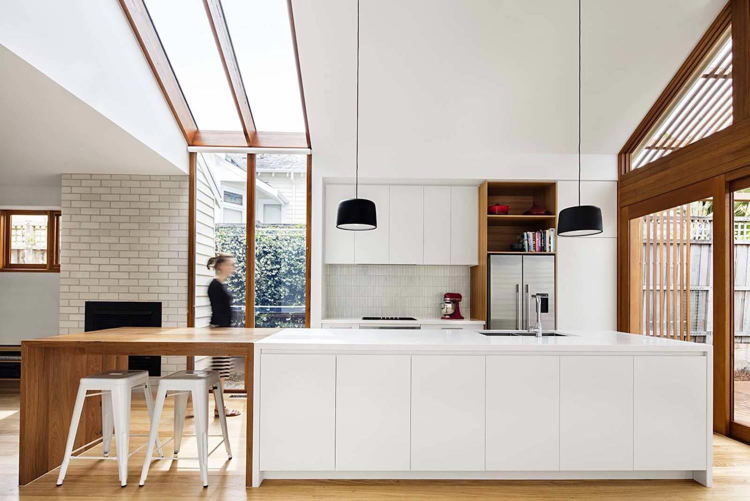
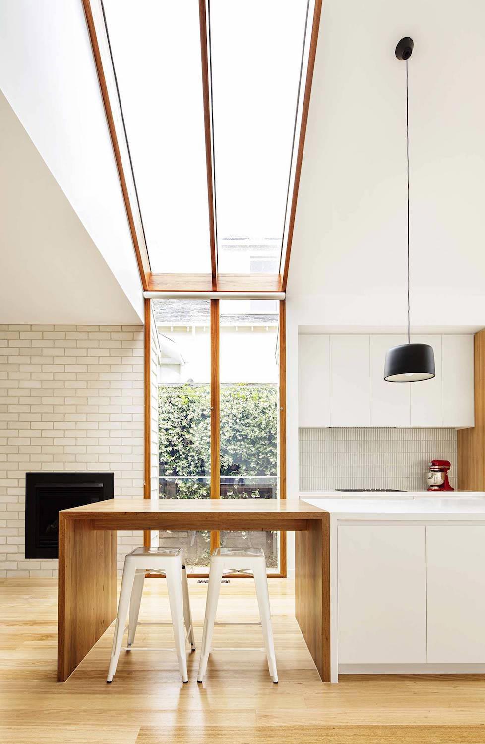
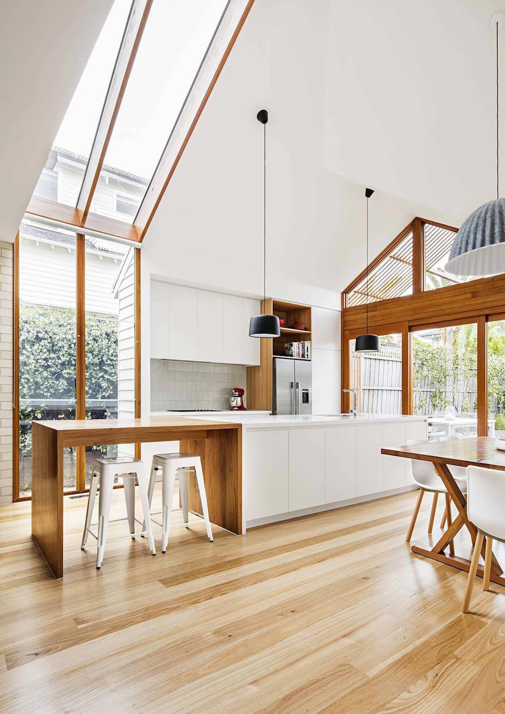
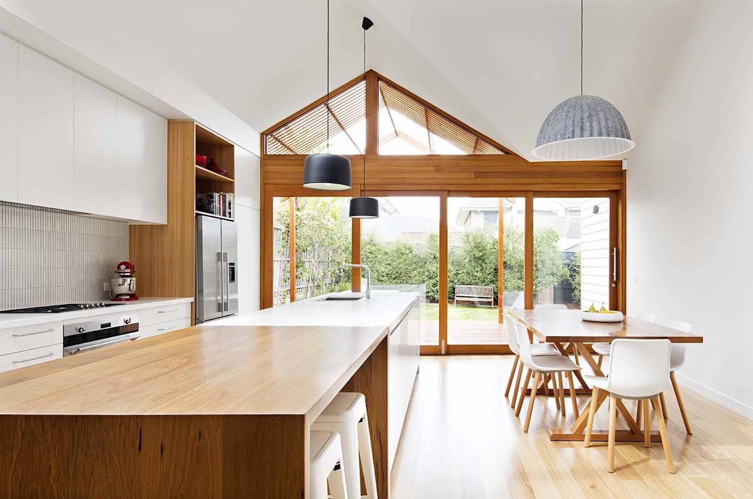
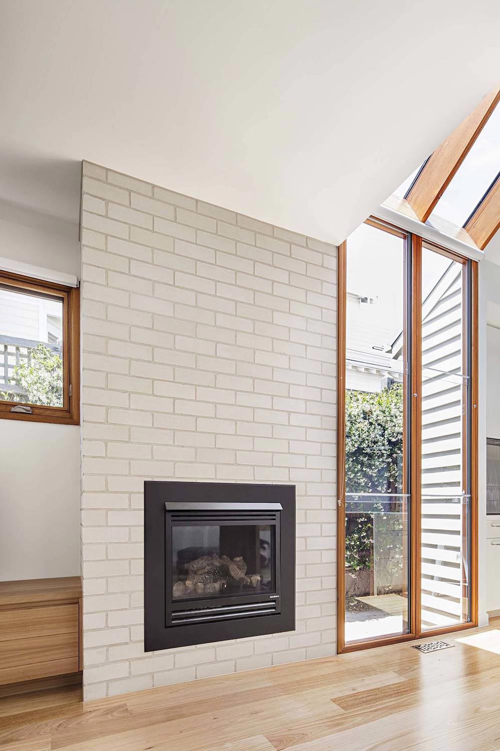
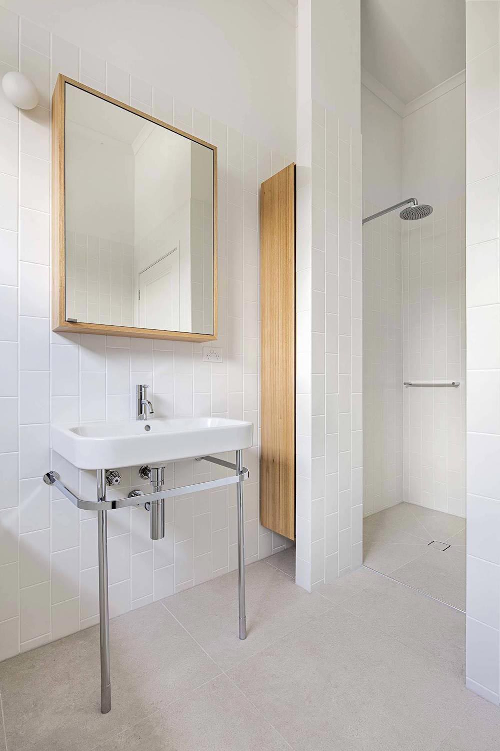
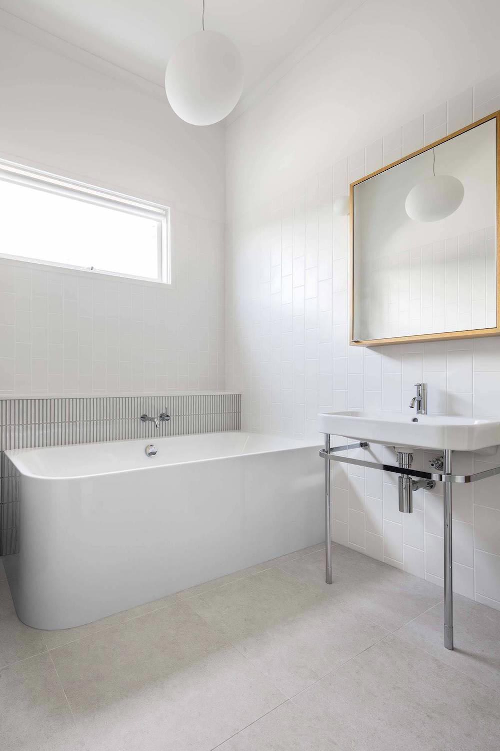
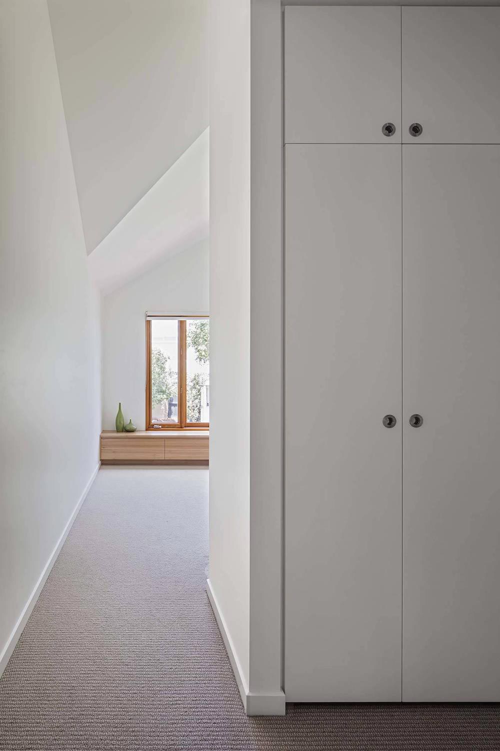
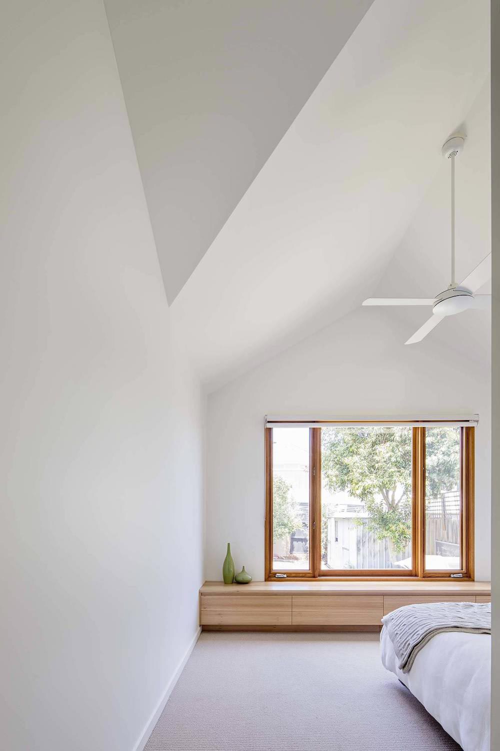
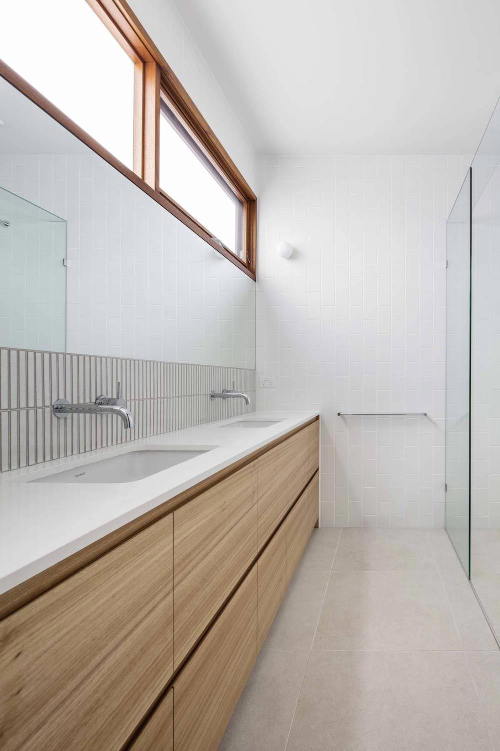
Thank you for reading this article!
沒有留言:
張貼留言