https://www.caandesign.com/refurbishment-extension-dilapidated-1950s-villa-situated-edge-national-park-veluwezoom/
The refurbishment and extension of a dilapidated 1950s villa situated on the edge of National Park Veluwezoom
Architects: Bloot Architecture
Location: Velp, Netherlands
Year: 2017
Photo courtesy: Bloot Architecture
Description:
Location: Velp, Netherlands
Year: 2017
Photo courtesy: Bloot Architecture
Description:
“In Velp, the Netherlands, a sustainable refurbishment and extension of a dilapidated 1950s villa has been completed.
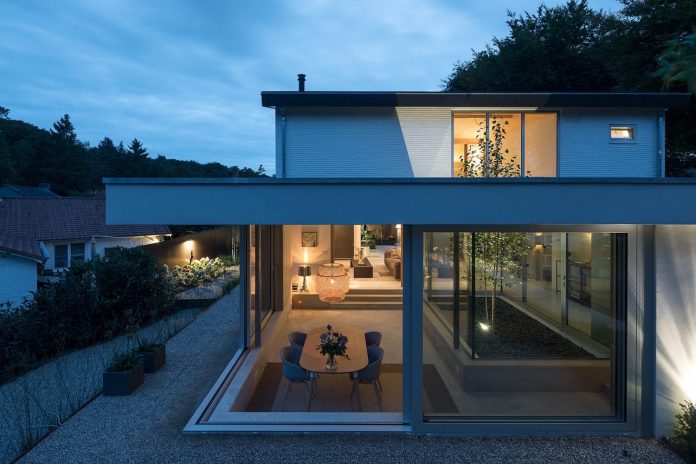
The villa is situated on the edge of National Park Veluwezoom, a nature reserve. The many small rooms of the original house have been reduced to a small number of light and spacious spaces and a concrete extension with patio was added to the house. Although the various living spaces are in open connection with each other, the separate rooms retain their own intimate atmosphere.
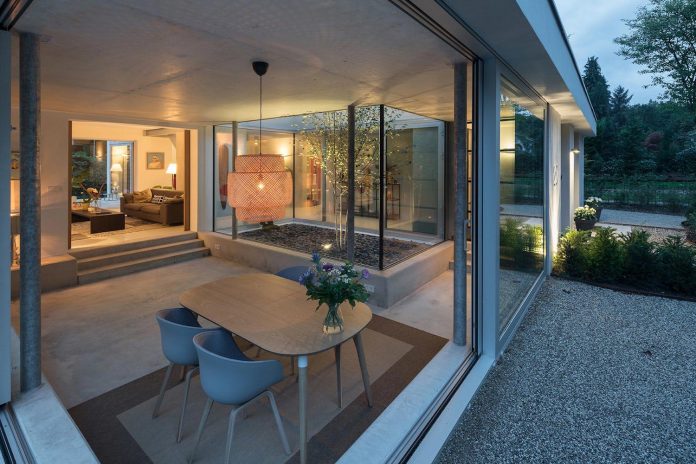
The patio, the restricted use of partition walls, the larger windows and passage ways allow natural light to penetrate into the home and show the sightlines of the various interior and exterior spaces; this makes that the spaces flow smoothly from one into the other.
Advertisement
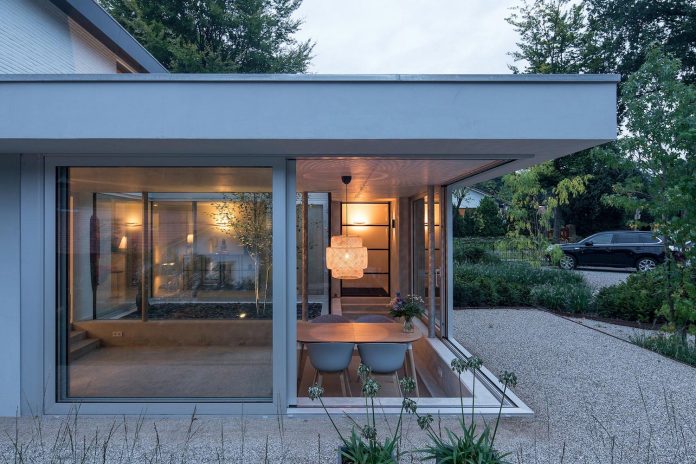
The concrete beam in the façade of the original house still defines the characteristics of the villa. Parallel with this beam, is the underside of the new with plant-covered concrete roof of the addition. The original concrete beam is only 2.3 metres high (from floor to underside of the beam), therefore the addition was partly built into the ground to create more height.
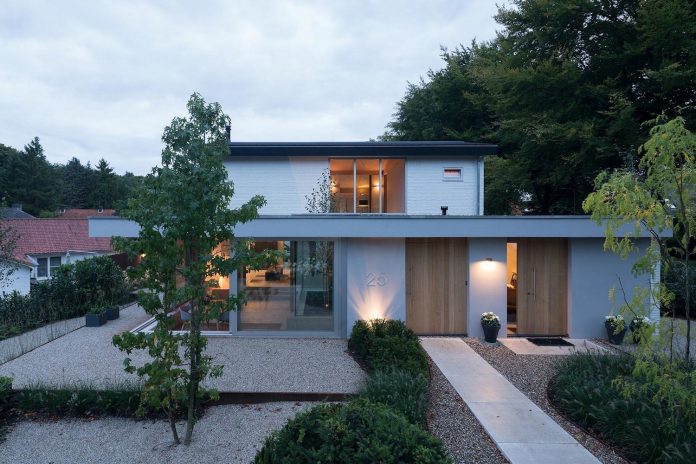
This way the addition lies sunken in the garden and blends naturally with the surroundings. The split level provide playfulness to the house; you can sit on the low concrete wall of the extension partly in the garden and partly inside the house. They also provide a subtle distinction between the different spaces.
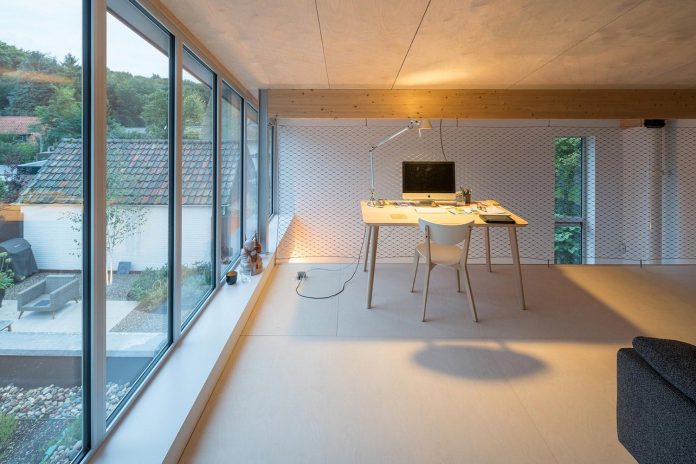
The existing house is insulated and all the new elements are highly insulating. The whole house is covered with floor heating and the heating is provided by a heat pump. Solar panels on the roof provide the necessary energy for heating and electricity needed in the house. There is no more usage of gas. This makes the house a zero-energy building.”
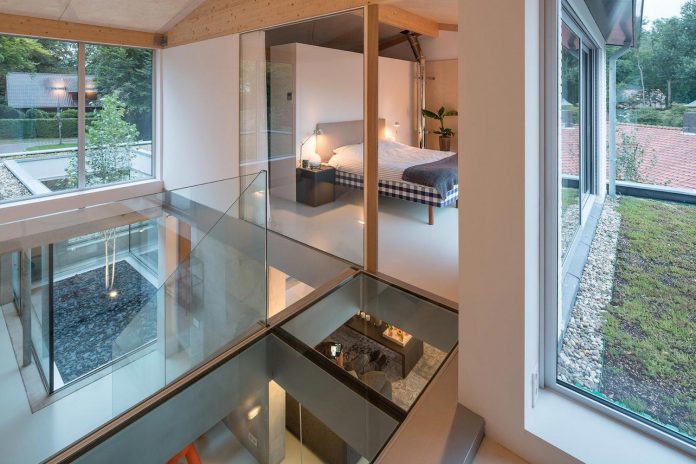
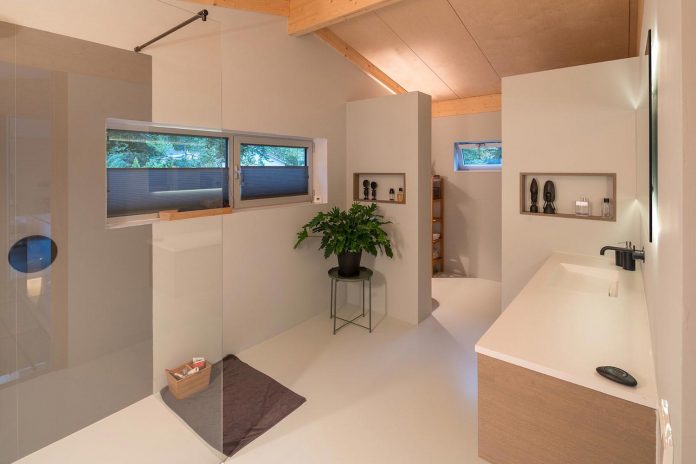
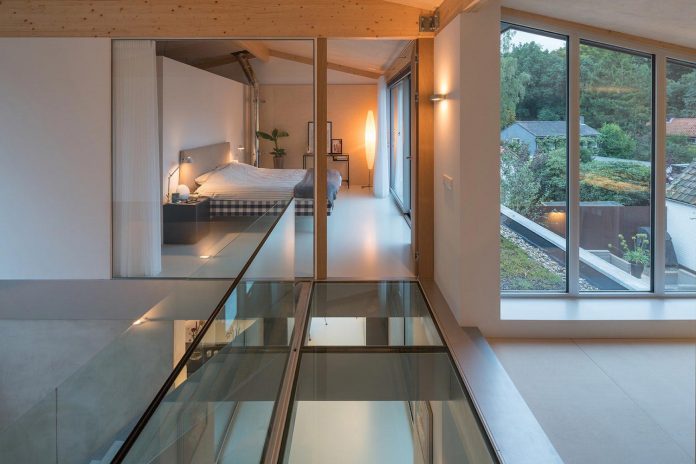
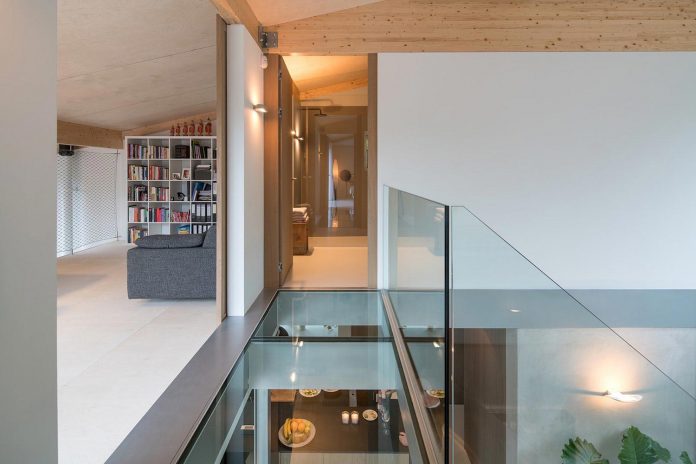
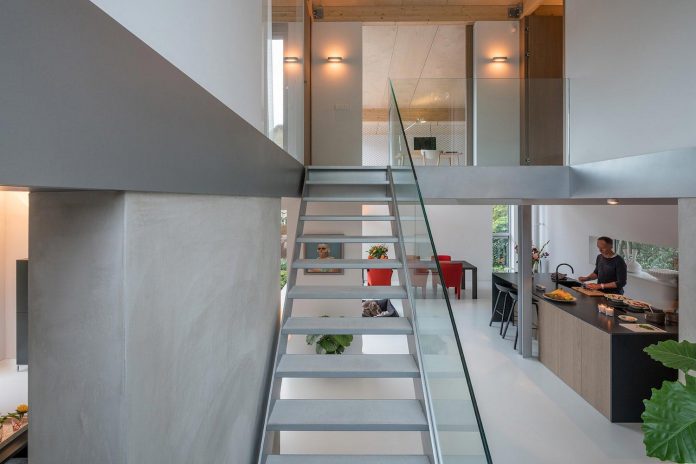
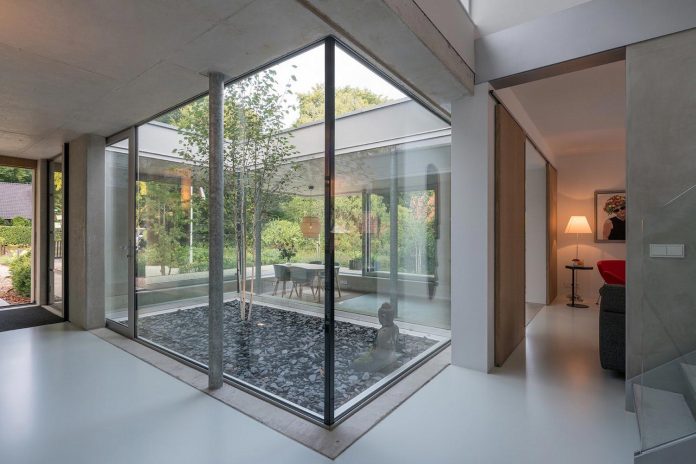
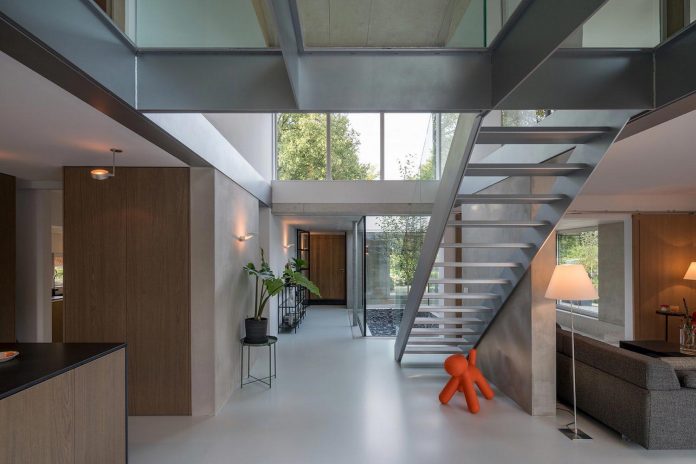
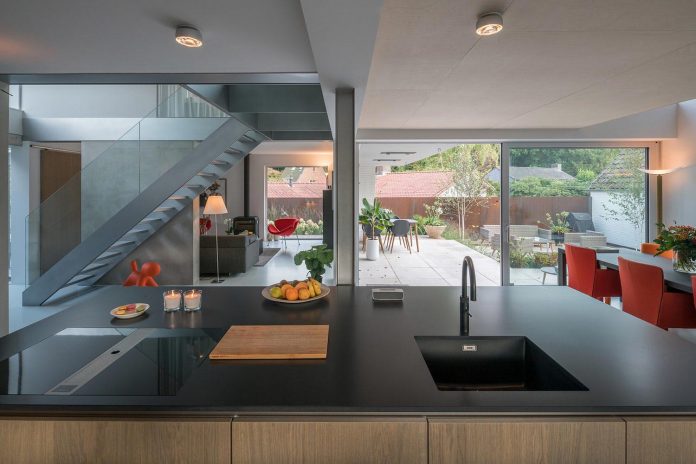
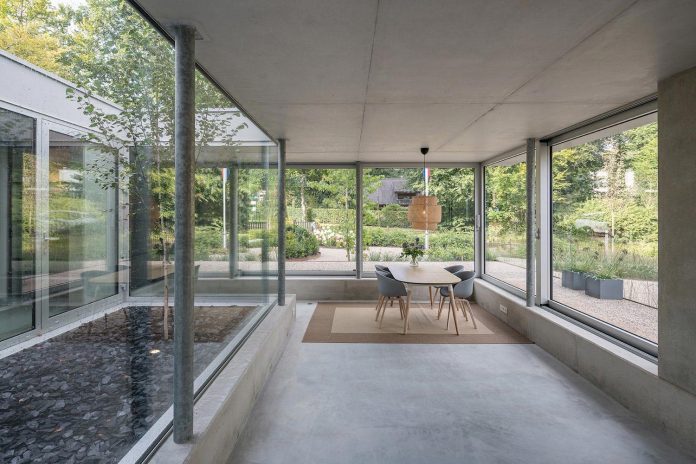
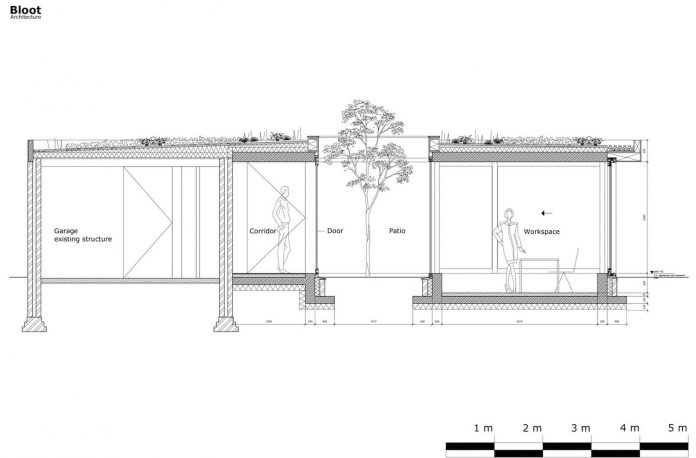
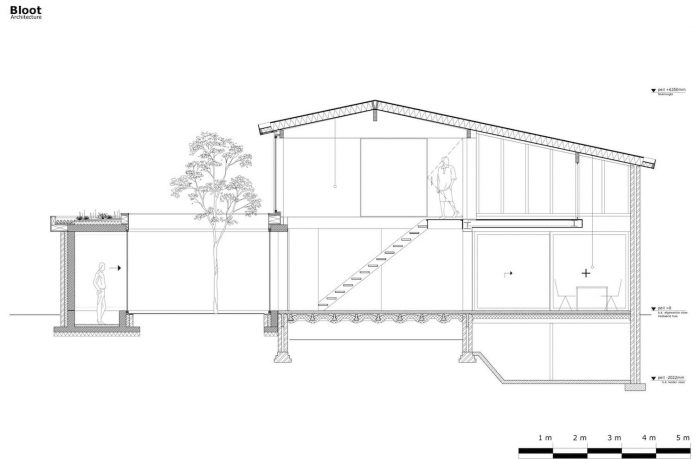
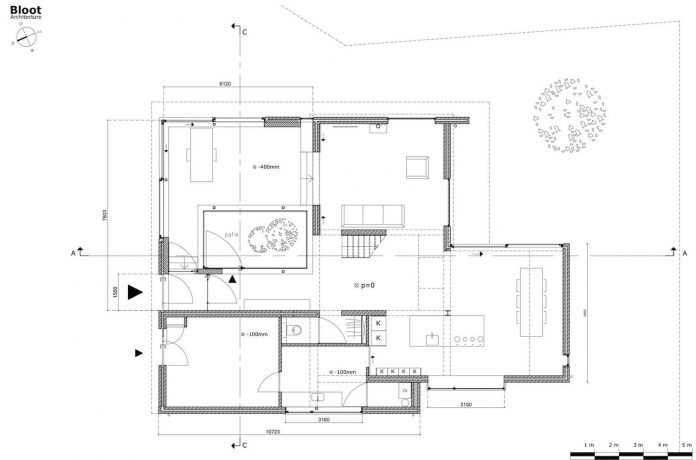
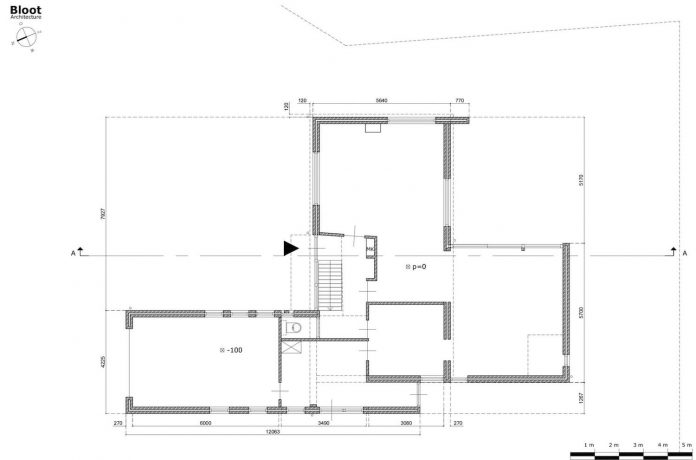
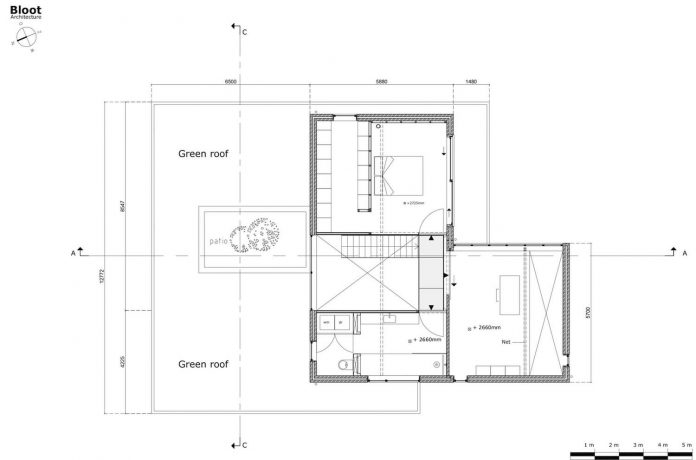
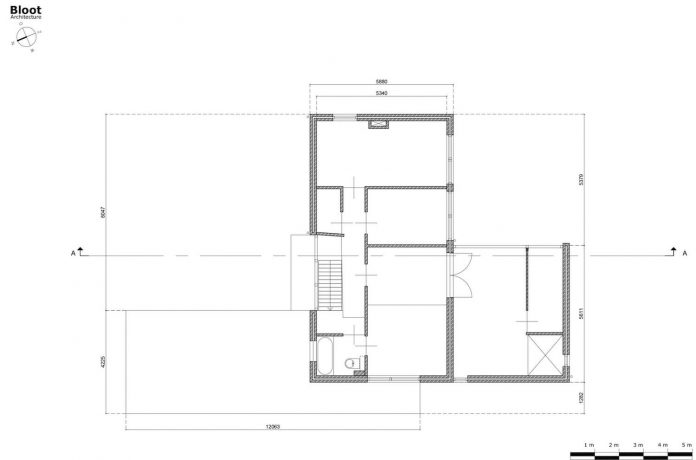
Thank you for reading this article!
沒有留言:
張貼留言