https://www.caandesign.com/elements-ar-design-studio-shared-living-seamlessly-connected-surroundings/
The Elements by AR Design Studio: a shared living seamlessly connected to its surroundings
Architects: Laura Locke – AR Design Studio
Location: Hampshire, United Kingdom
Year: 2017
Area: 7,800 ft²/ 725 m²
Photo courtesy: Martin Gardner
Description:
Location: Hampshire, United Kingdom
Year: 2017
Area: 7,800 ft²/ 725 m²
Photo courtesy: Martin Gardner
Description:
“The Elements is a private new build house in Hampshire, completed in early 2017 by Winchester based architects AR Design Studio. Adjacent to the stunning River Hamble and its popular marina, it is nestled within meadows rich in native wildlife. With a global collection of friends and family, the client required a large home in which to regularly host and entertain.
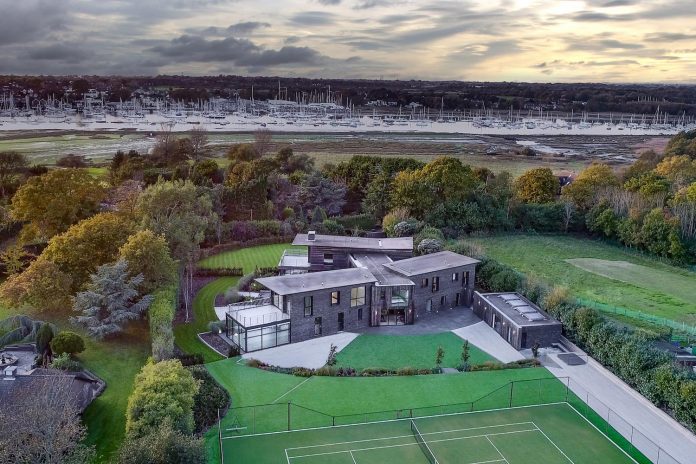
The home focuses on accommodating a number of guests, providing an experience of a ‘home-from-home’. It is hoped that the home will create lasting memories among visiting friends and family.
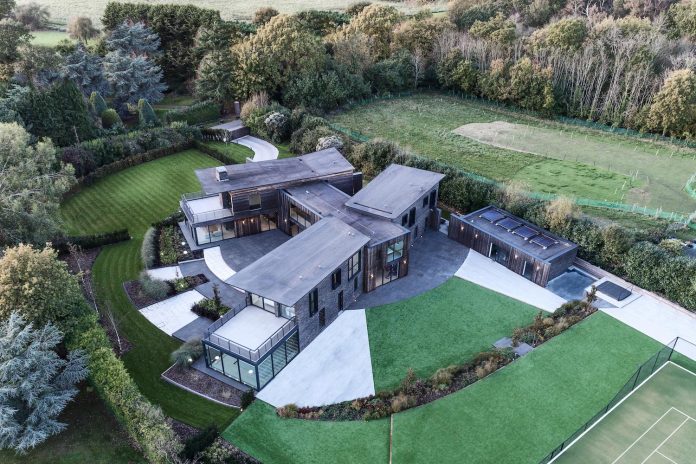
The massing for the home is divided into three interlocking blocks. Two blocks, one for guests, the other for the family, are connected by a central entrance block. The ground floor becomes a shared zone focused on leisure, socialising and entertainment.
Advertisement
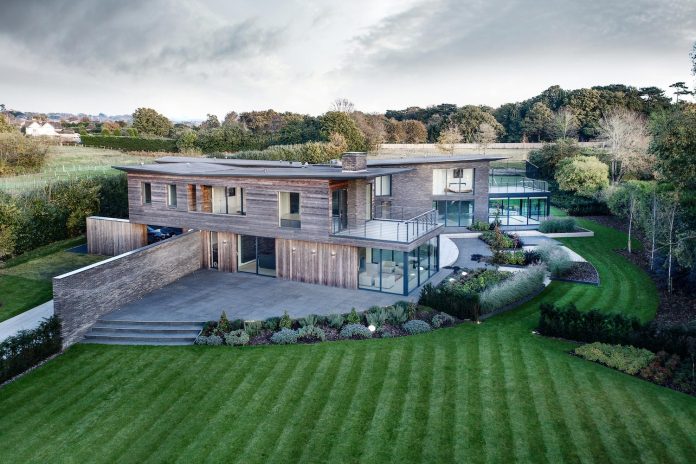
The team used the path of the sun to carve out three garden zones, grouping lifestyle activities based on daily rituals. The leisure facilities of the pool, games room, gym and tennis court all receive strong morning light. The sun tracks to the central courtyard by midday, creating a sheltered sun-trap that is accessed by the entire ground floor. By the afternoon the sun has moved to the kitchen, lounge and patio, making this side of the house perfect for summer barbequing. Balconies and picture windows on the first floor extend view onto the wider context creating strong elevated visual connections with the gardens.
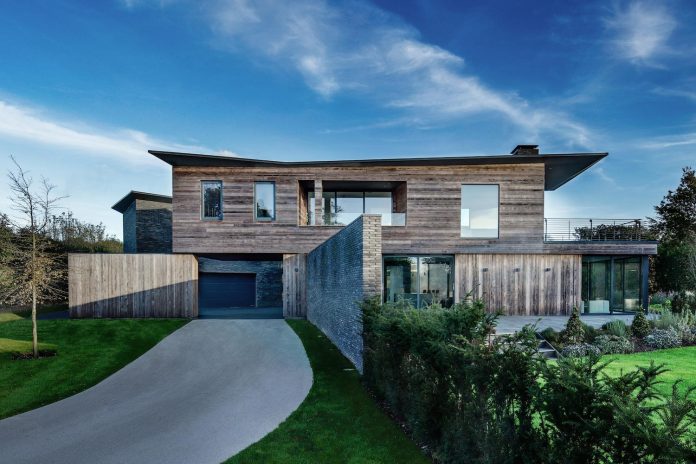
The shaded north contains the arrival and entrance to the property and is designed to compress your view. A wall guides visitors beneath a large cantilever into an entrance courtyard. From here you enter the house into a double height space that opens up to the view of the central courtyard and is framed by two staircases and walkway. This provides access to the homes main spaces and connects the guest and family blocks. Glazing is extensively used throughout the house to blur the distinction between garden and house and provides connecting views across the open, free-flowing plan and to the gardens beyond.
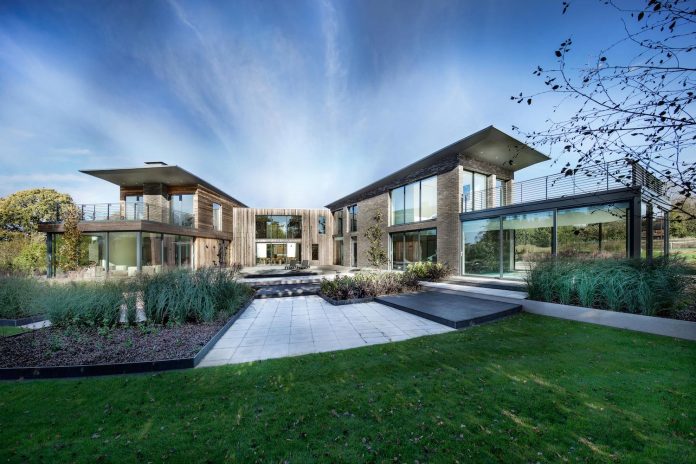
A steel frame forms the hidden structure that facilitates the glazing and impressive cantilevers. The house is clad with Kebony timber and Vande Moortel Linea Bricks, providing earthen tones that complement and blend with the surrounding gardens and rural setting.
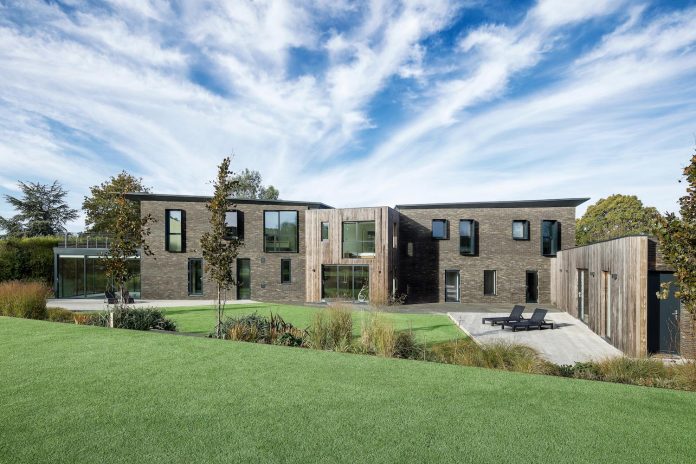
The design focusses on sustainability and responding naturally to the elements of the site. Large roof overhangs provide passive solar shading in summer and the expanses of sliding low-e glazing provides passive ventilation and natural solar gain during the winter. A ground-source heat-pump acts as the primary form of heating for the house and the pool, with solar thermal panels providing an additional source. The building has two thick layers of insulation and air-tight construction. The holistic approach to sustainability allows to the house to be as self-sufficient as possible.
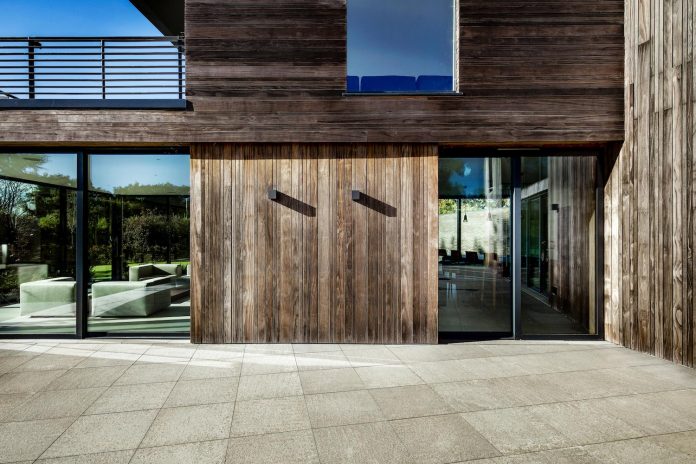
The welcoming feel of The Elements is a result of a close collaboration between the client and the studio on all aspects of the project. Large comfortable seating areas provide space for an abundance of guests. In the arrival hall, the heart of the building, a generous dining table hosts 14 plus people. The kitchen compliments the geometry of the building extending the line of sight from the breakfast counter through the hall towards the tennis courts. Each element uses the same tones and colours found across the building and the site, further connecting visitors to their location.
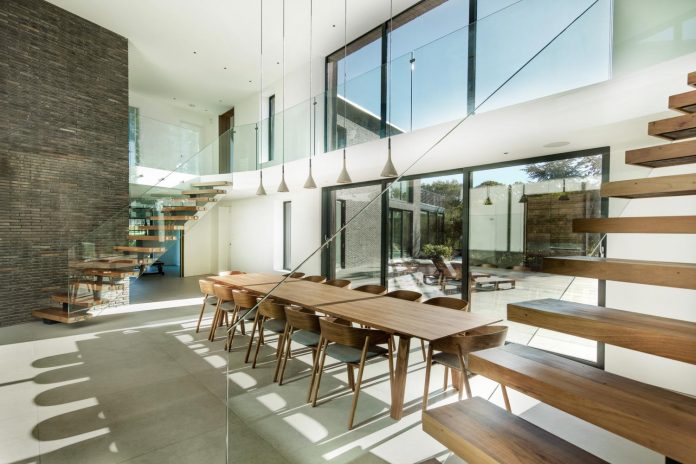
The Elements represents an ambitious taste of shared living, designing not only for the clients but for their family and friends. It has become a perfect reflection of the clients dream; a living, breathing space, seamlessly connected to its surroundings.”
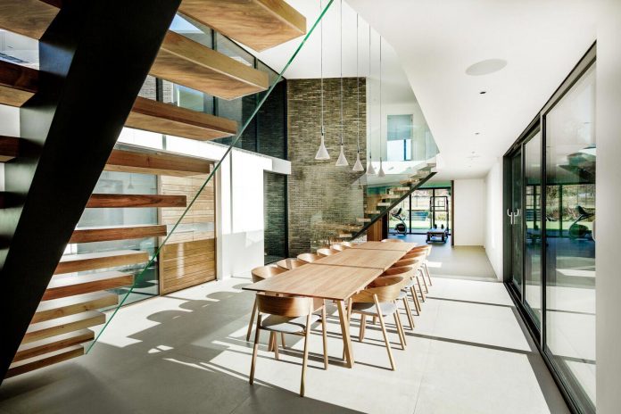
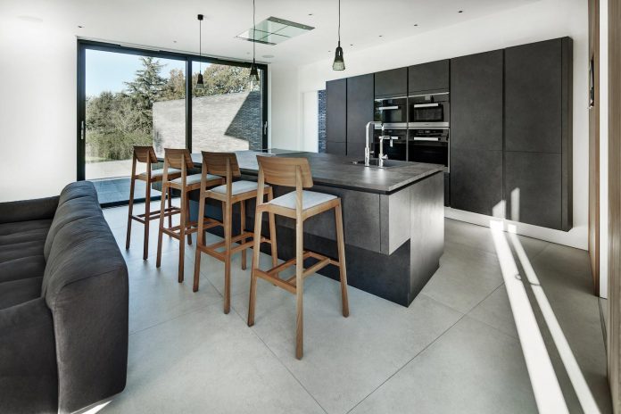
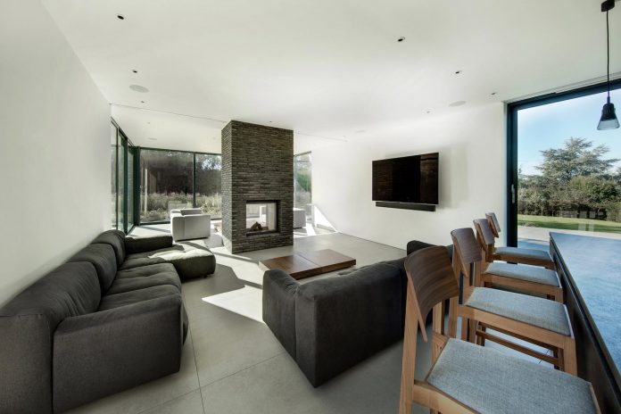
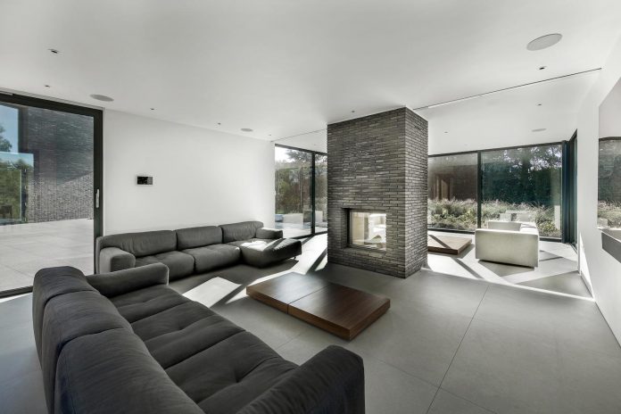
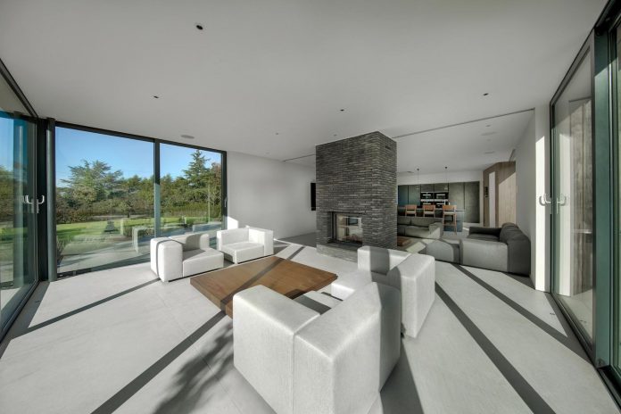
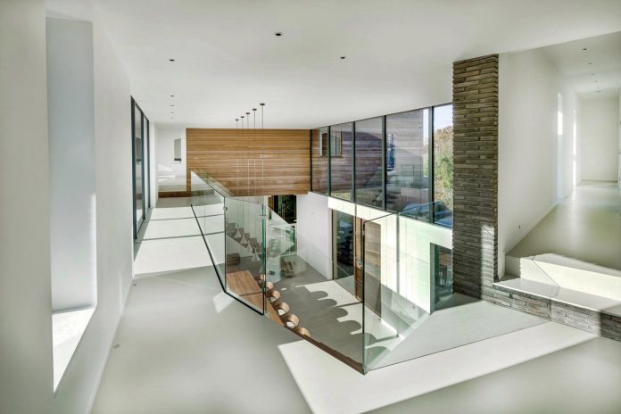
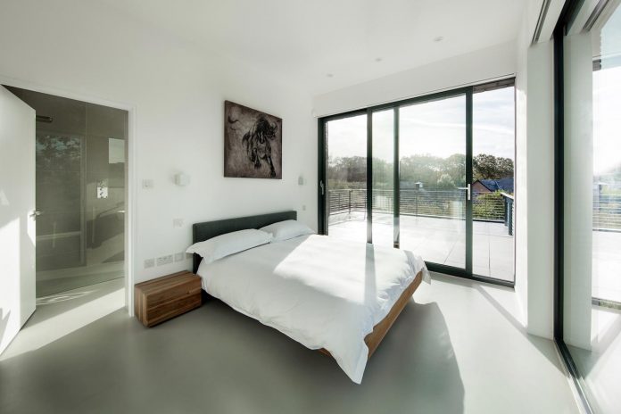
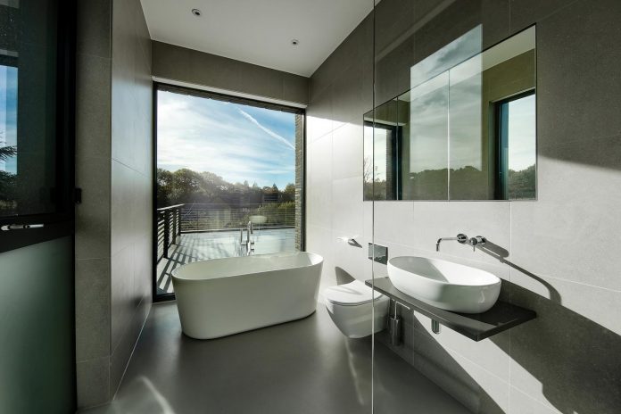
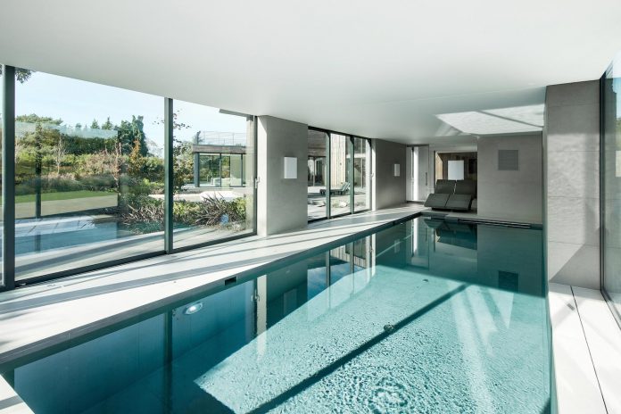
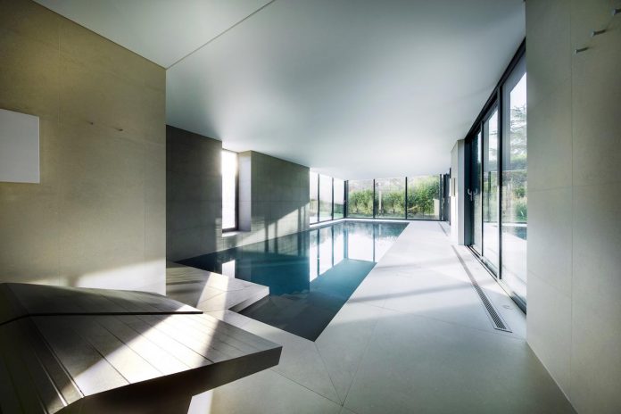
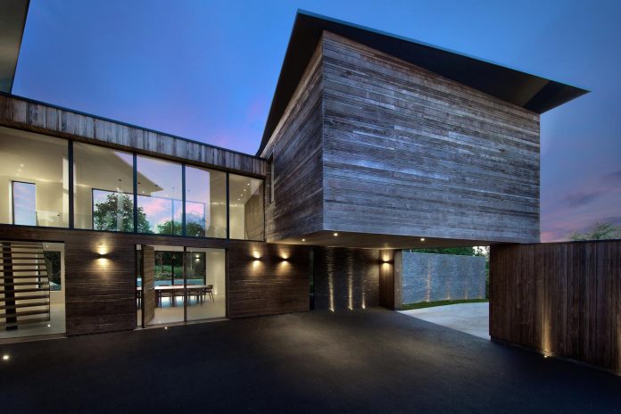
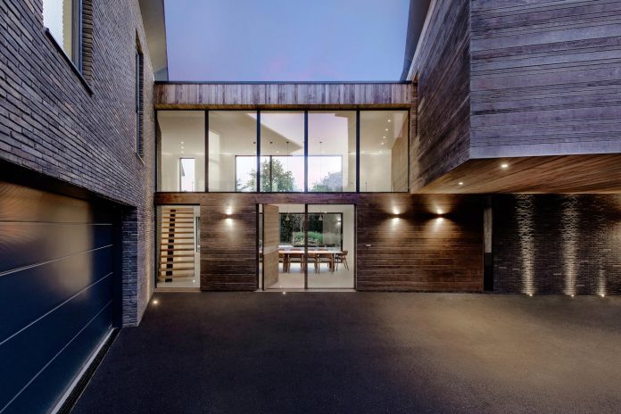
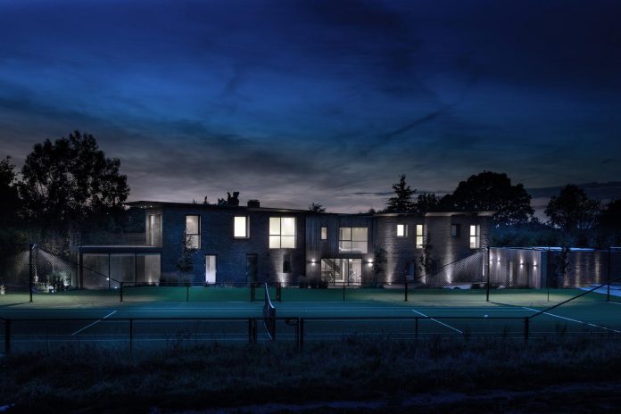
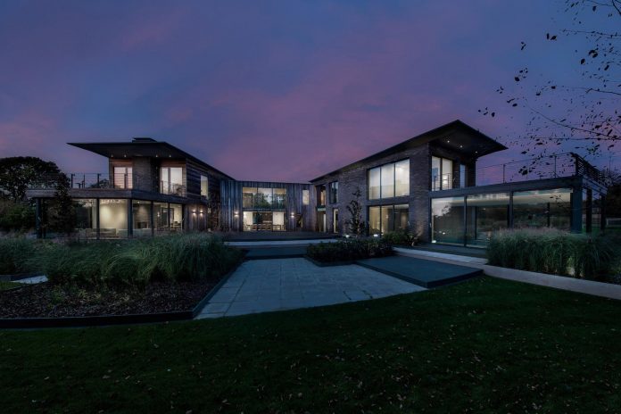
Thank you for reading this article!
沒有留言:
張貼留言