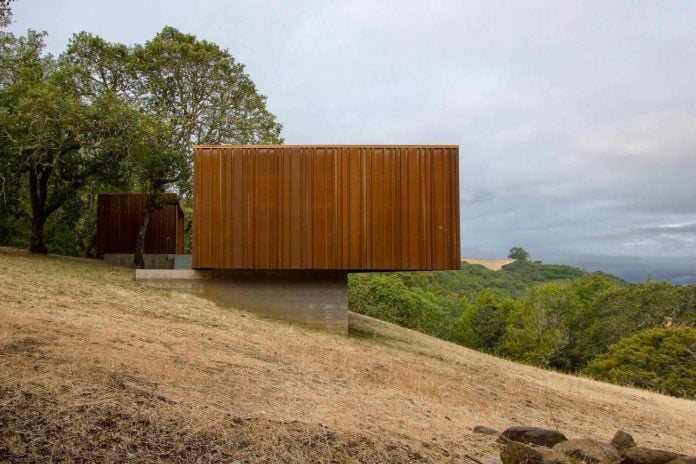https://www.caandesign.com/sonoma-weehouse-small-ultra-minimal-home-nestled-edge-gnarled-oaks/
Sonoma weeHouse is a small, ultra-minimal home nestled on the edge of gnarled oaks
Architects: Alchemy
Location: Santa Rosa, California, USA
Year: 2016
Area: 970 ft²/ 90 m²
Photo courtesy: Geoffrey Warner
Description:
Location: Santa Rosa, California, USA
Year: 2016
Area: 970 ft²/ 90 m²
Photo courtesy: Geoffrey Warner
Description:
“The Sonoma weeHouse is a small, ultra-minimal home—based on Alchemy’s original weeHouse®—customized to meet specific style and finishing requirements of the client, Apple’s Director of Store Design, and an architect himself. It is composed of two minimalist open-sided boxes set on concrete plinths nestled on the edge of gnarled oaks.

The project proved to be a best-case scenario for illustrating the efficiencies of prefabrication. It was designed in Minnesota for a client in San Francisco, built in Oregon, and shipped to its California site 90% complete. Steel accessories including stairs, porch railings and lasercut trim were prefabricated by the architects in Minnesota and shipped to complete the project.

The primary structure (640 SF) features a whitewashed oak bed box in the middle of the volume. An open kitchen/dining/living room is on one side, and a toilet and shower on the other. For shipping logistics, this structure was designed as two modules: the 16 ft. x 40 ft. main box, and a 10 ft. x 40 ft. bolt-on porch, which cantilevers into a dramatic landscape valley rich with vineyards, parklands, and the town of Santa Rosa.
Advertisement

The accompanying guesthouse (330 SF), also shipped essentially complete, is an abridged version of the primary structure. A large whitewashed oak wardrobe forms the bathroom wall while providing adequate storage and privacy.

Both structures feature steel frames, 9 ft. tall sliding glass walls that are set into custom corrugated weathering steel boxes, and ipe interiors with oiled oak cabinetry. Pocket doors recessed into the cabinetry close against the steel columns. Privacy screens are pocketed into the bathroom ceilings, with glass walls separating the toilet and showering facilities. In the main house, there is also a 25’ long drop-down insect screen pocketed into the ceiling.”










 Thank you for reading this article!
Thank you for reading this article!
沒有留言:
張貼留言