https://www.caandesign.com/mews-house-by-tg-studio/
Mews House by TG-STUDIO
The three storey terraced mews house was formerly used as an office building before our client Mike Penn bought it in 2012. Mike, a well-known fashion/portrait/ horse photographer (“Best Horses in The World”), asked TG Studio to transform the building into his London home and studio office. Now the accommodation comprises: ground floor, studio/office space with cloakroom and guest bedroom with en-suite; first floor, large full width entertaining space featuring kitchen, dining and living area; second floor, large master bedroom with en-suite and walk in wardrobe. The house was stripped down to its structural walls and roof, and reinstated as a new modern home. All of the external walls and roof were insulated and all windows and doors replaced. Some of the windows were extended to the floor with external Juliet balconies. TG Studio were also responsible for the complete furnishings for the mews house.
In the first floor living room the oak floorboards continue up the end wall and finish at a lighting feature which adds to the illusion of height. Two of the windows were replaced by French doors. A window casing out of solid oak was fitted to emphasise the new thickness and solidity of the external walls. The TV unit is a TG-Studio bespoke design made for the client.
The client wanted a large walk-in wardrobe and spacious bedroom which was achieved on the second floor. The master bedroom features a bespoke bed made for the client by TG-Studio.
Advertisement
Clever layout design under the sloping roof allowed for the building of a 5 metre long walk-in wardrobe and shelving. The clever use of mirror emphasises the sleek design.
New York retro meets luxurious Fitzrovia in the master bathroom. TG-Studio have selected traditional bevelled white tiles and mixed them with a lavish arabascato marble, matt black lacquer and grey basalt stone alongside an exposed brick wall. The bathroom fittings are a traditional English design complimenting the freestanding bath.
Ground floor of the mews house includes photographer Mike Penn’s studio/office, guest bedroom with en-suite and a cloakroom.
Thank you for reading this article!
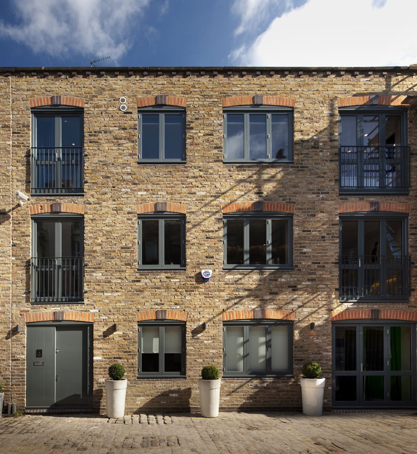
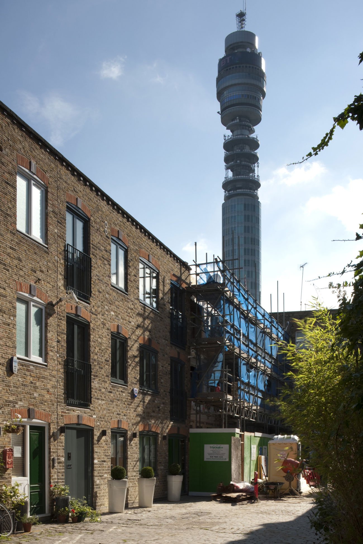
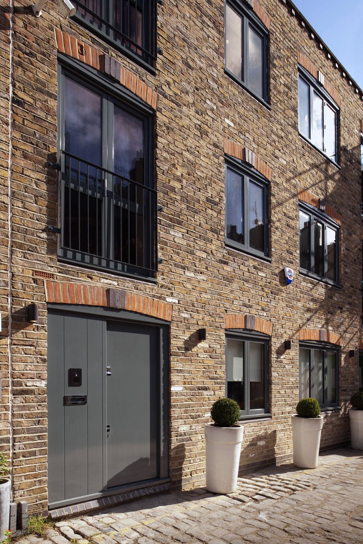
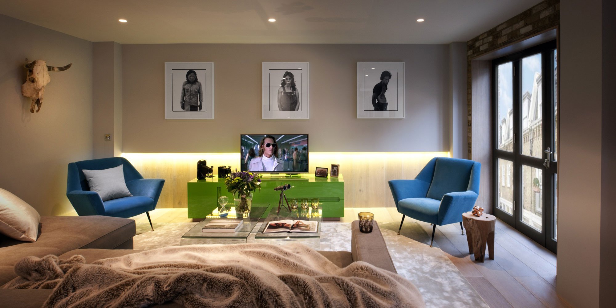
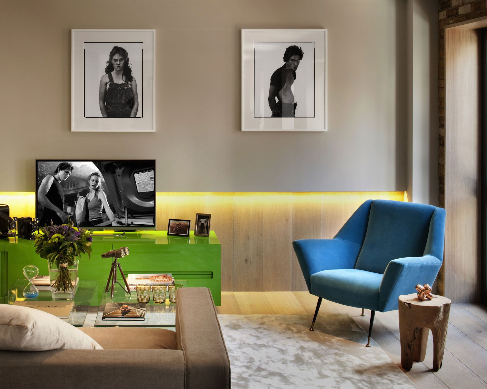
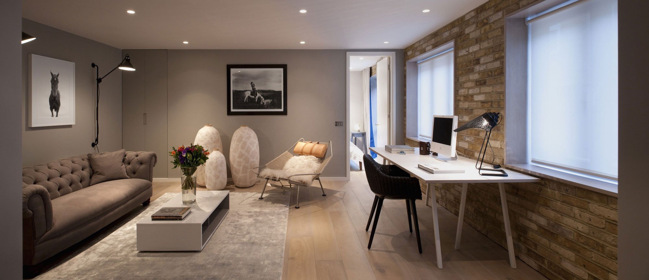
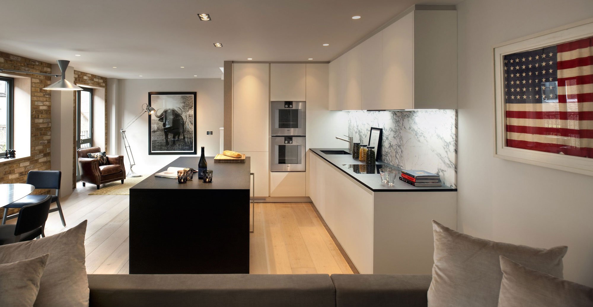
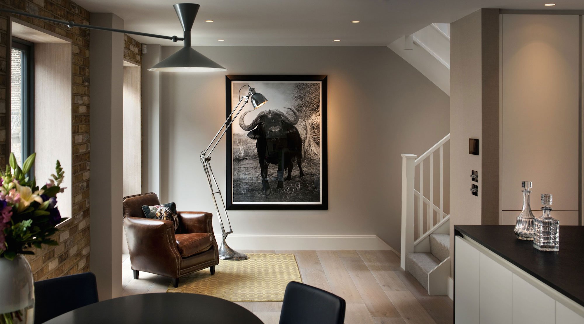
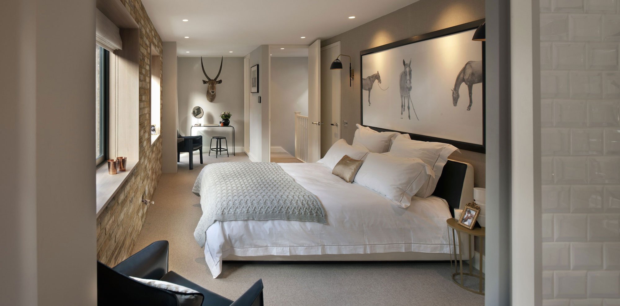
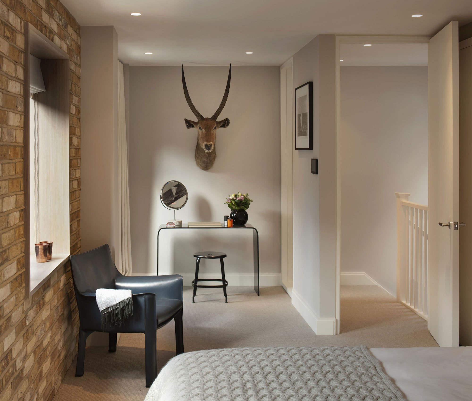
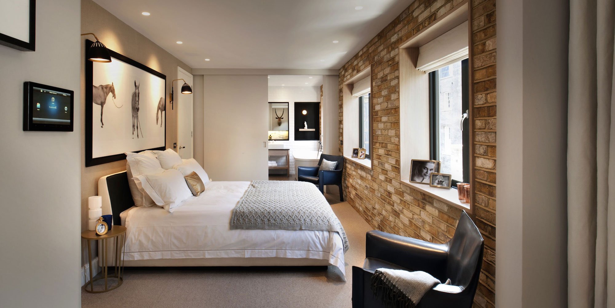
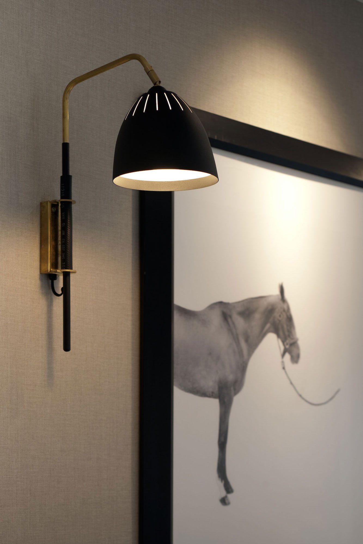

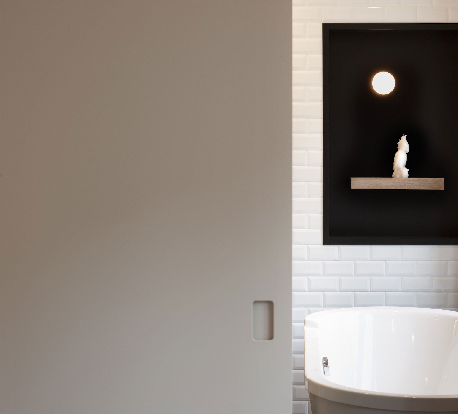
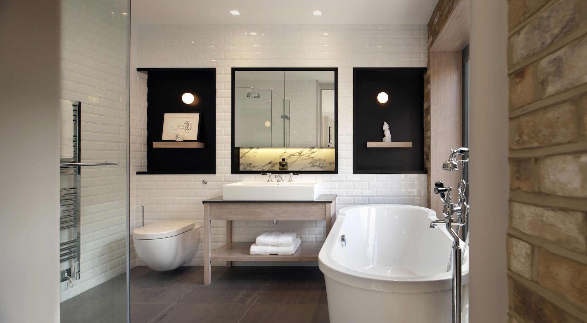
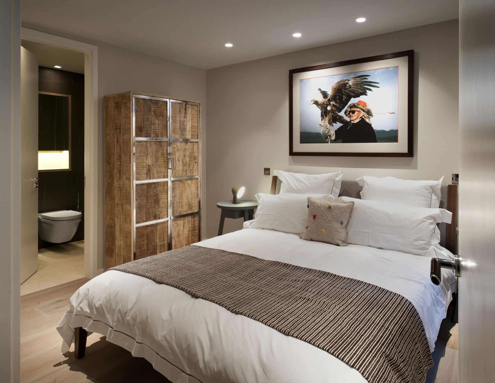
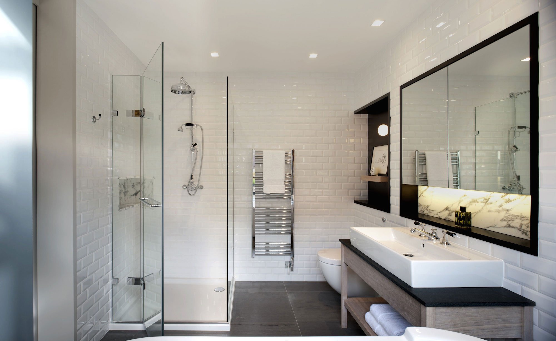
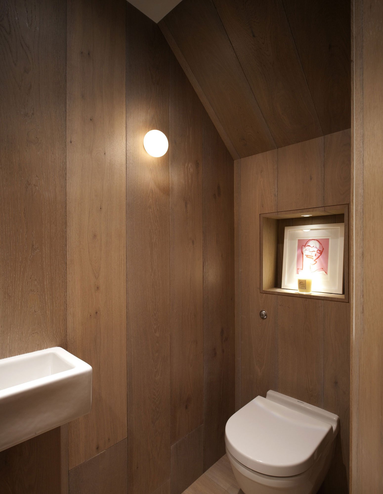
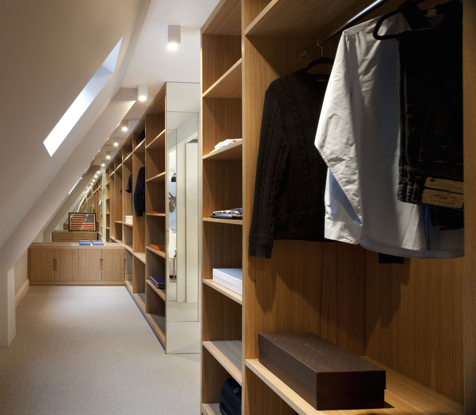
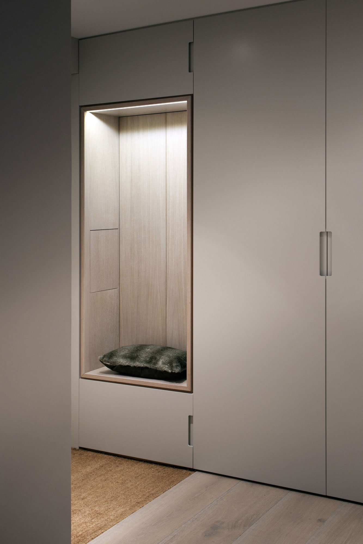
沒有留言:
張貼留言