https://www.caandesign.com/brandon-by-cambuild/
Brandon by Cambuild
Style, timeless appeal and seamless integration into the local area were the top three requirements of this Kensington home. The owners also wanted to ensure the home had clean lines and a neutral colour palette with a central living area that takes advantage of the north facing outlook.
From the moment you step through the front entry hall this home makes a lasting impression with a full-height window that takes your gaze directly out to the garden and pool.
The kitchen is contemporary yet warm and inviting thanks to the use of wood cabinetry to add texture and depth. Large sliding doors open up to link the living and dining areas with the alfresco area and lap pool. A centrally located Jetmaster fireplace defines the main living area with the surround of travertine tiles adding further texture and warmth.
Advertisement
The upstairs Master Bedroom features a modern, minimalist ensuite and walk-in-robe with double basins and highlight windows to ensure privacy and a further visual link to the surrounding area. A further 3 bedrooms and bathroom are located at the rear of the house along with another living area –perfect for zoned family living.
Thank you for reading this article!
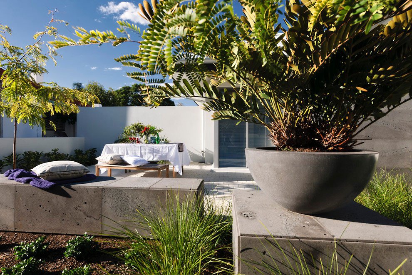
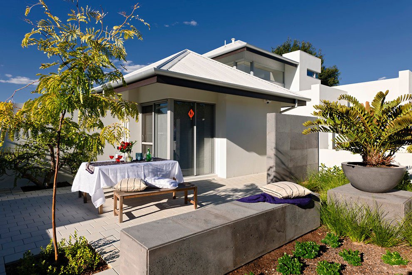
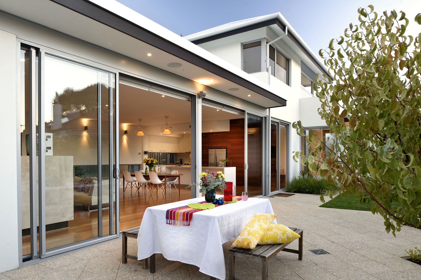
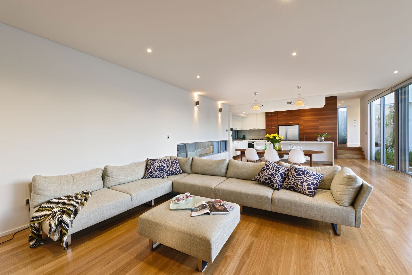
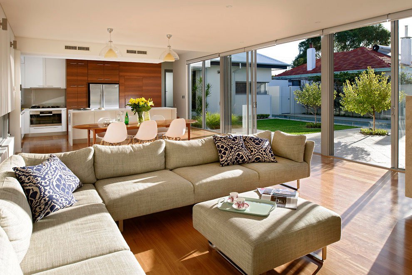

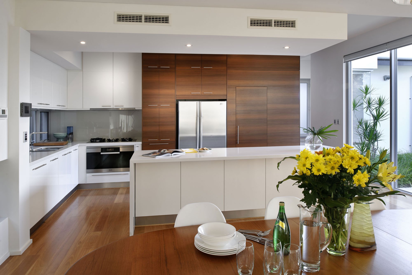

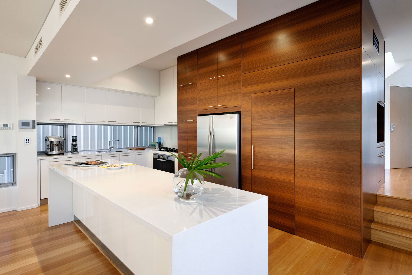
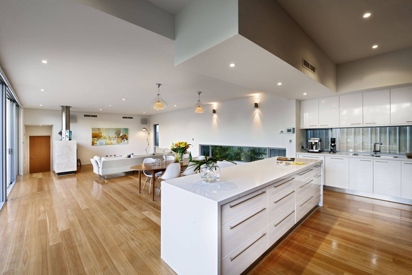
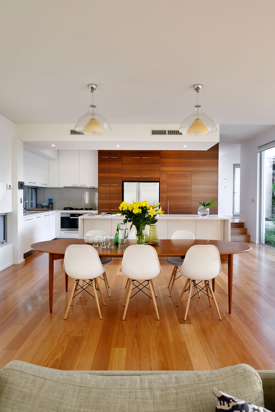
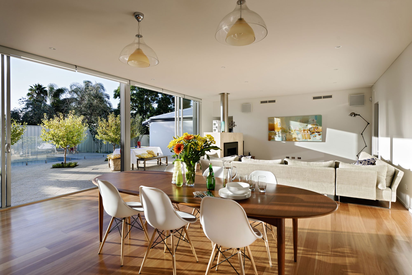

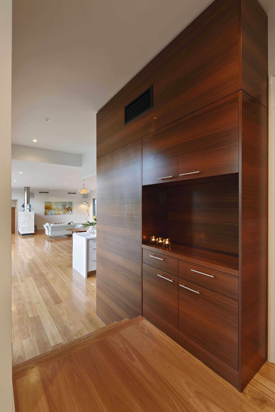


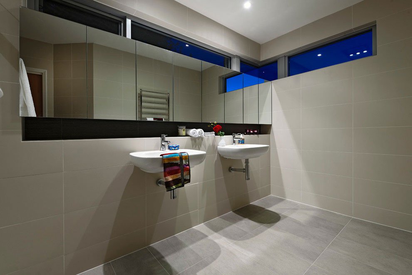
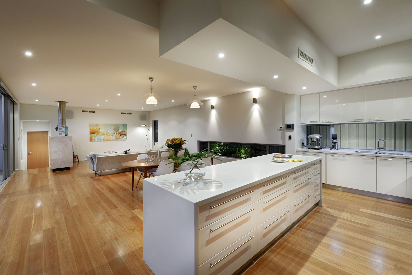
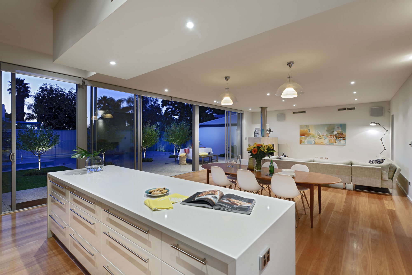
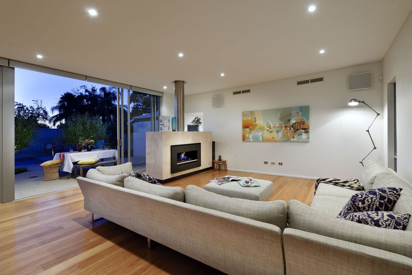
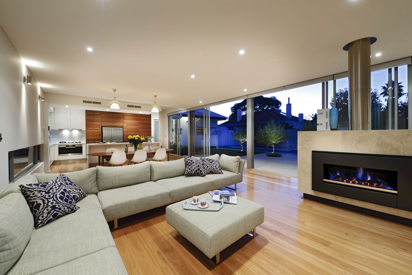
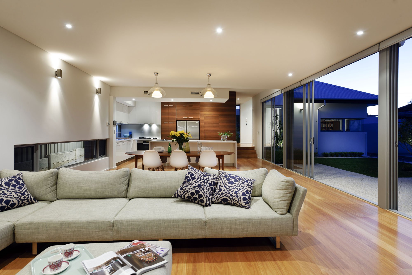
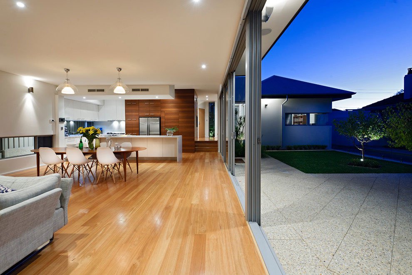
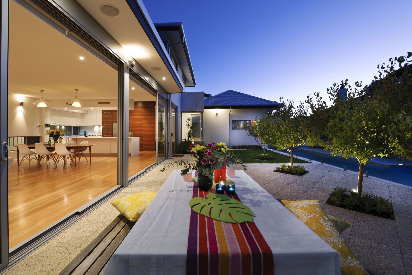
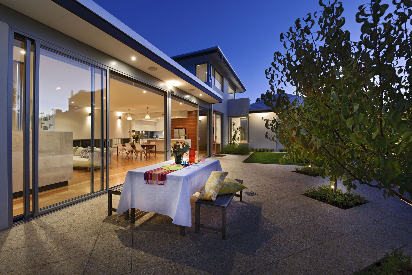
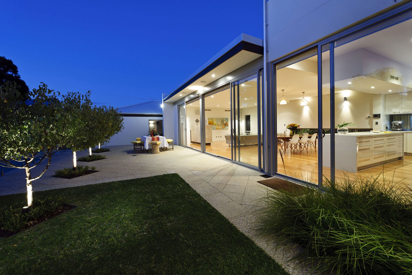

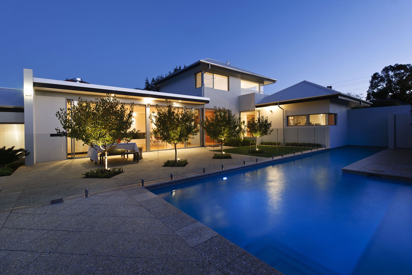
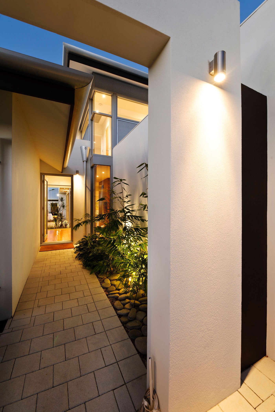
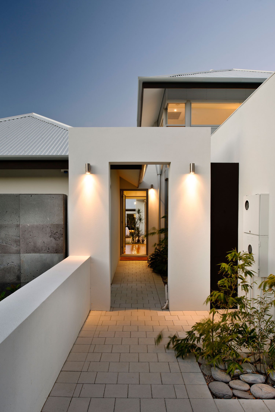
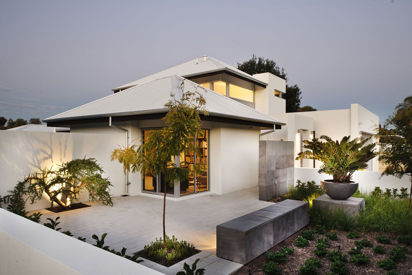
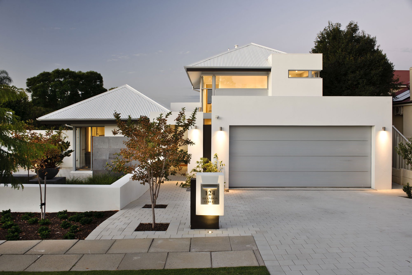
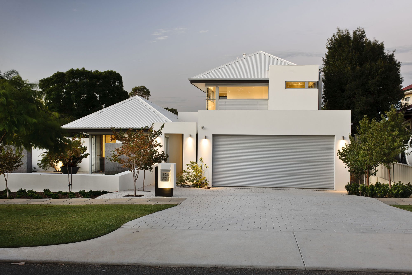
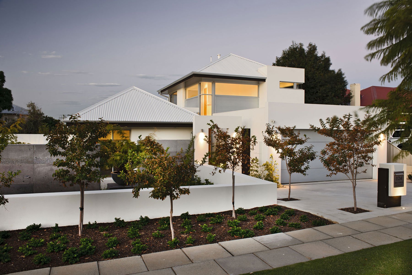
沒有留言:
張貼留言