https://www.caandesign.com/33rd-street-house-by-meridian-105-architecture/
33rd Street House by Meridian 105 Architecture
Positioned on a narrow 28′ wide lot in Denver’s LoHi neighborhood, the 33rd Avenue house is an elongated, open floor plan. While the urban quality of the block was desirable to the homeowners, the considerable amount of foot & vehicular traffic turning the corner of the property necessited a creative solution for maintaining interior and back-yard privacy. Thus, the entire 1st floor of the home was elevated to nearly 6′ above the sidewalk. In order to maintain a connection to the exterior, the back yard was built up to the same level. This solution also made use of the material excavated for the basement, saving cost on removal offsite.
The main floor of the house contains kitchen, dining, and living spaces, while the upper floor is a master suite with access to an exterior roof deck. With downtown skyline views to the South, the upper volume of the home was shifted toward the rear to create the roof deck. It’s peaked roof responds to the City’s zoning requirements for bulk plane and height, and fits appropriately with the surrounding neighborhood context. Two additional bedrooms reside in the partially submerged lower level.
Thank you for reading this article!
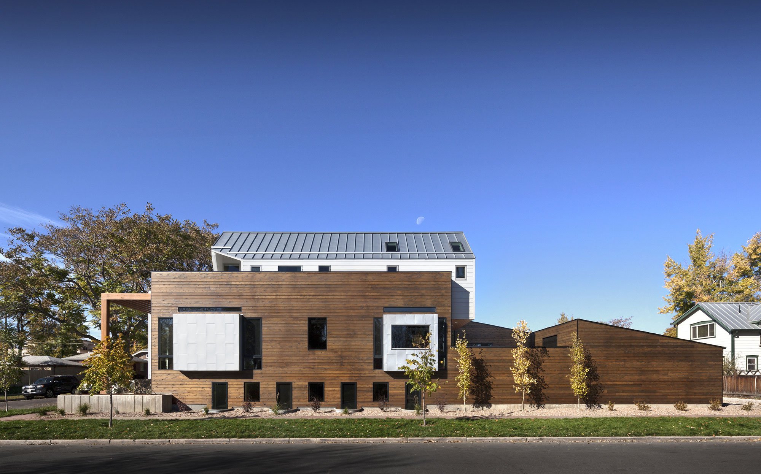
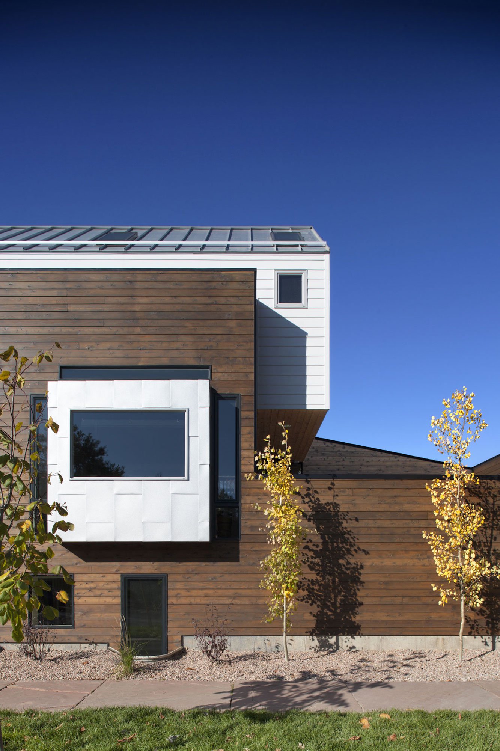
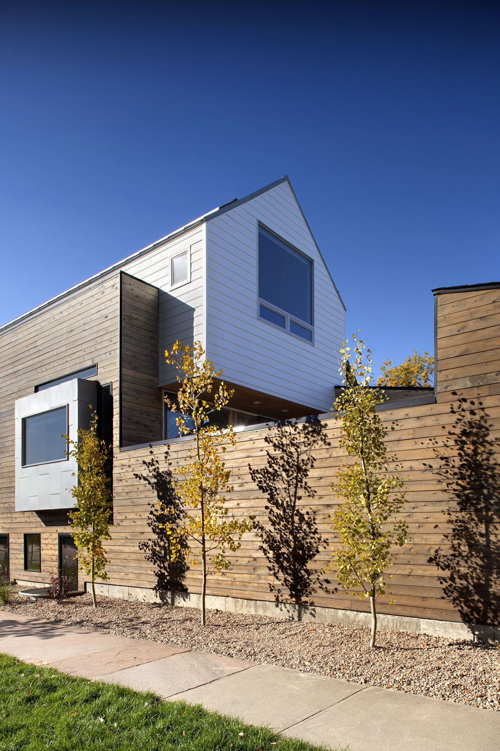
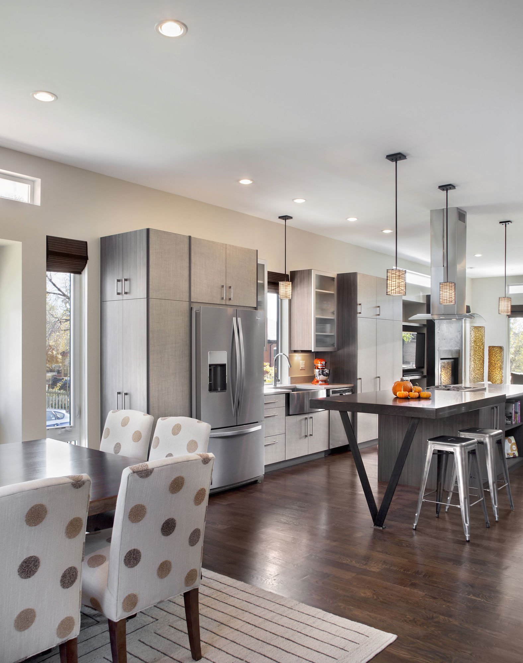
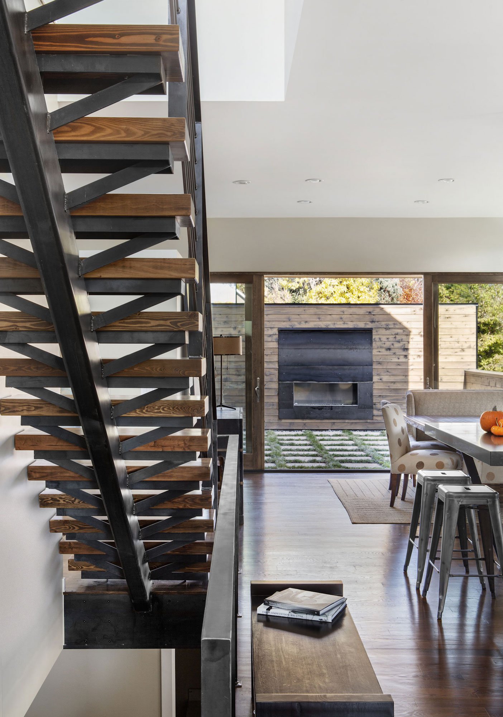
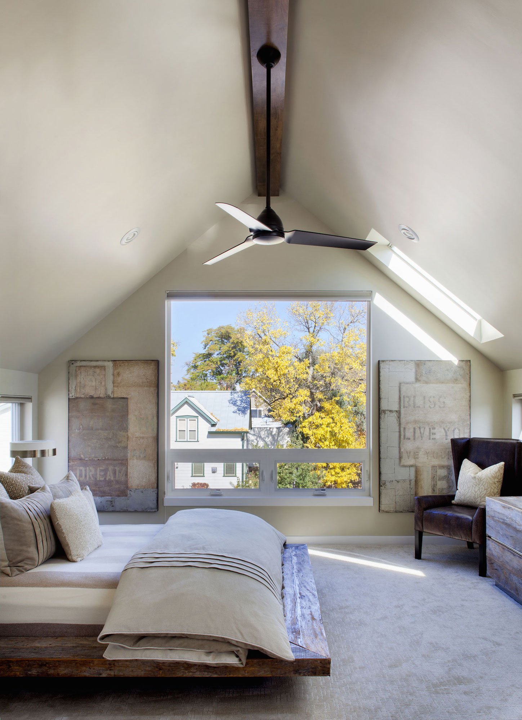
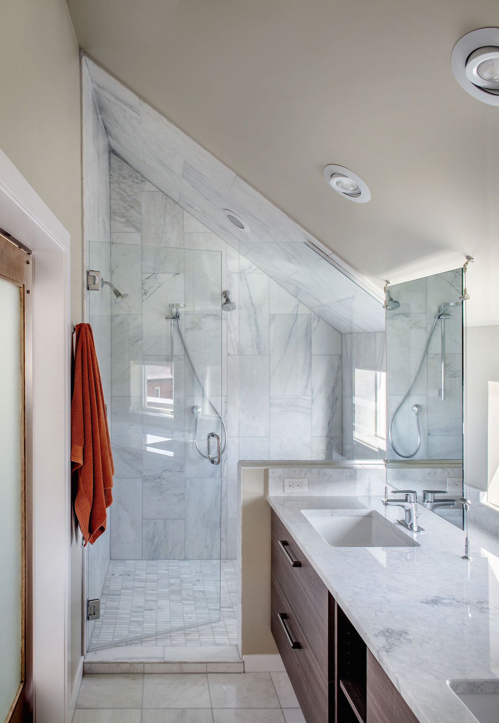
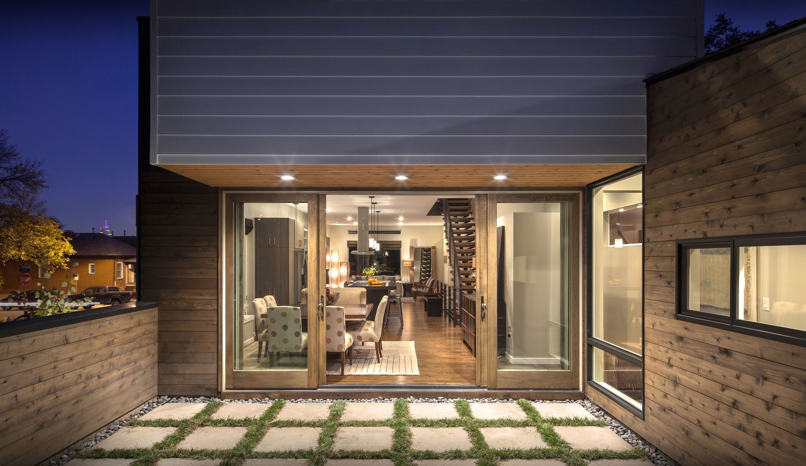
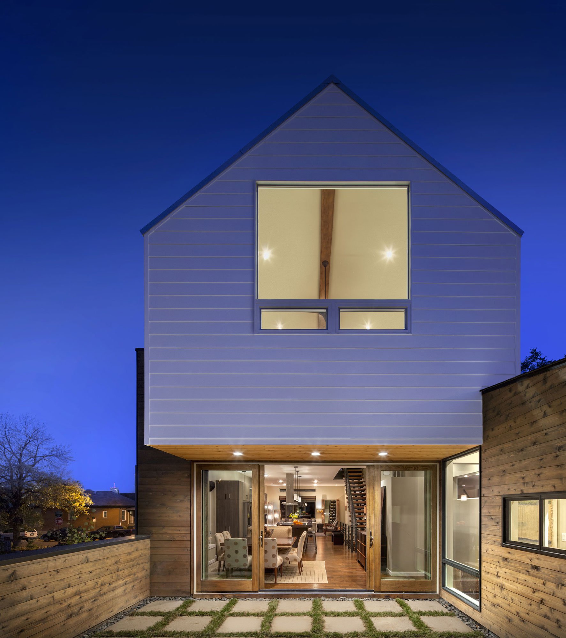
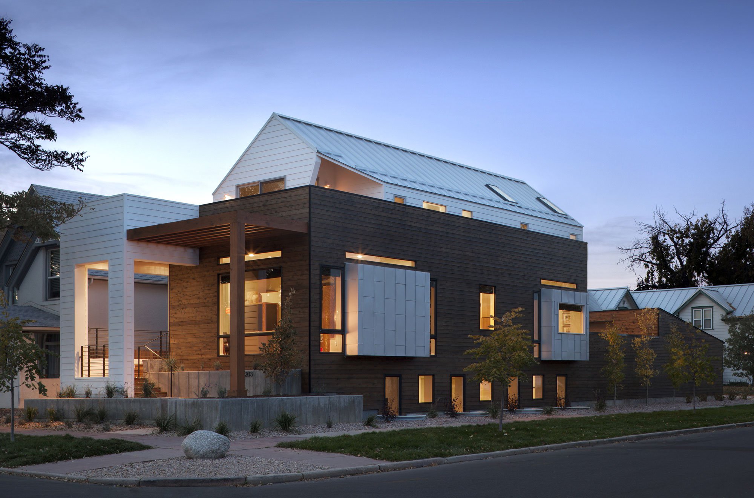


沒有留言:
張貼留言