https://www.caandesign.com/tamarama-beach-family-home-tony-owen-architects/
Tamarama Beach Family Home by Tony Owen Architects
Architects: Tony Owen Architects
Location: Sydney, Australia
Year: 2006
Photo courtesy: Tony Owen Architects
Description:
Location: Sydney, Australia
Year: 2006
Photo courtesy: Tony Owen Architects
Description:
This family house is located close to Tamarama beach and enjoys views of the beach from the upper level. The client sought a minimal light beach house.
The existing house had a lush tropical garden at the rear. We sought to preserve this garden and focus the house so that it opened onto the garden as a large out door room which would be an extension of the living area.
The design is structured around a timber spine wall running along the southern boundary. The new house hangs off this wall. The house opens up to the rear with a large cantilevered concrete wing extending outwards to the garden. This creates solar protection and also extends the space into the garden. The remainder of the house is clad in timber battens and glass louvers to maximise natural ventilation. There is a large central glass enclosure in the middle of the house where the main stair is located. This atrium provides light to the centre of the house
Advertisement
The house was designed according to the principles of passive sustainable design. It uses natural materials such as timber. The central atrium and extensive use of glass louvers maximise natural ventilation and the use of large overhangs promote sun shading. The use of expansive upper deck areas maximise the use of spatial flow and integration with the site.
The house has 3 bedrooms and a family room upstairs, it has an open plan living, dining and kitchen on the lower level with sepparate bedroom/study, laundry and guest bathroom on the lower level.
The external – beach house’ feel of the house is typical of the area. As time goes on, the untreated extenal timber battens will grey to reflect a weathered sea-side feel.
Thank you for reading this article!
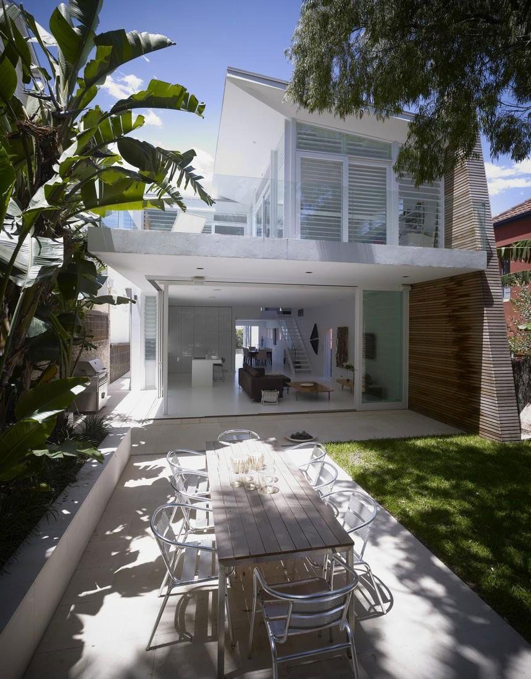
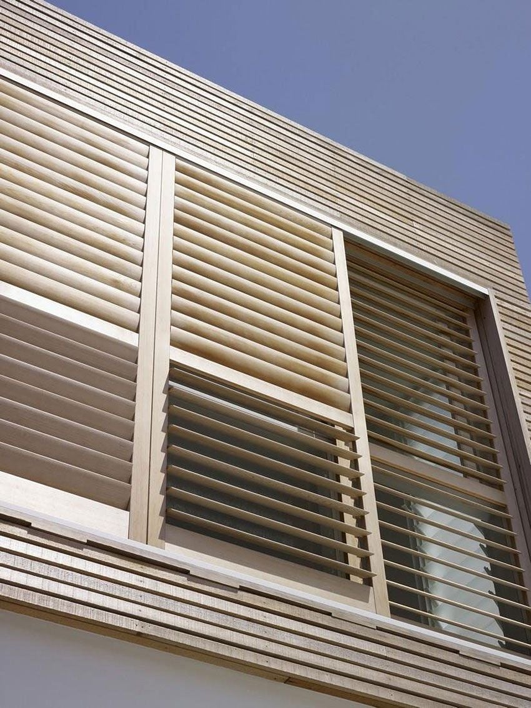
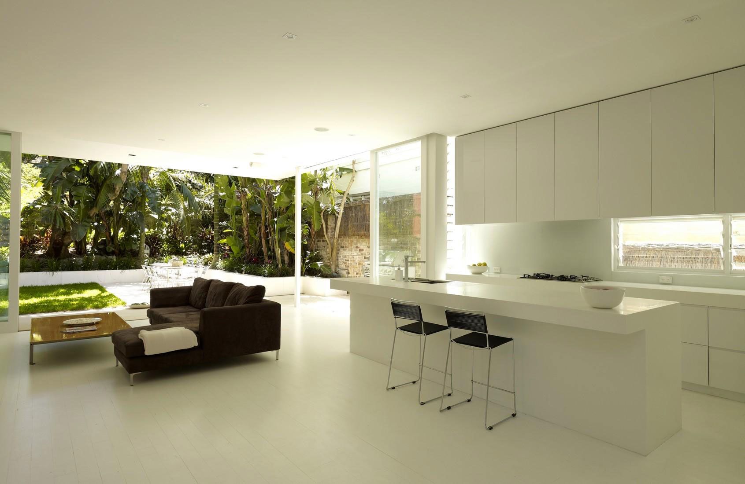
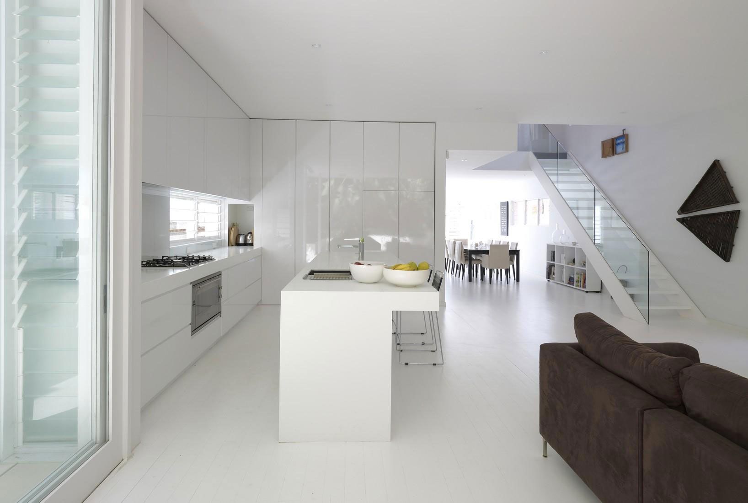

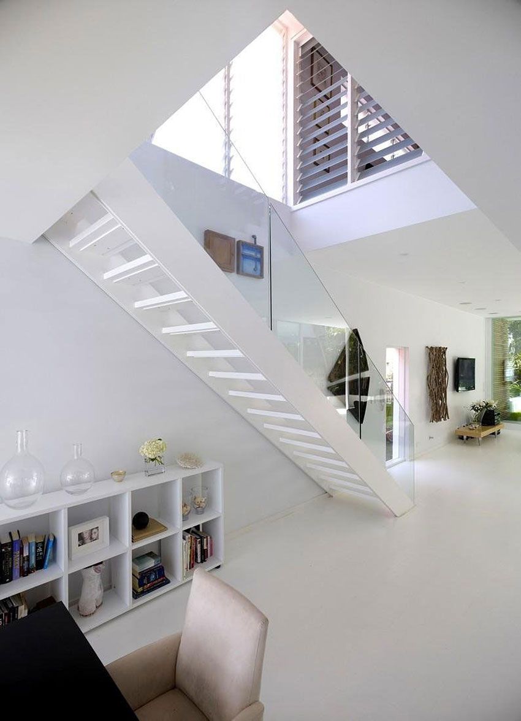
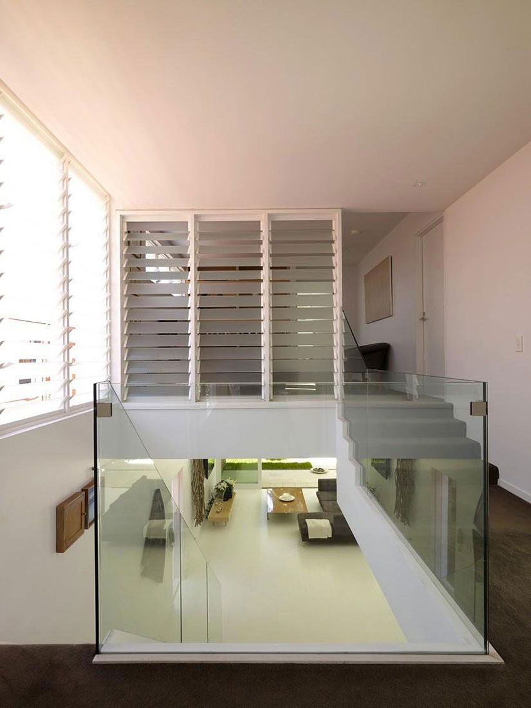
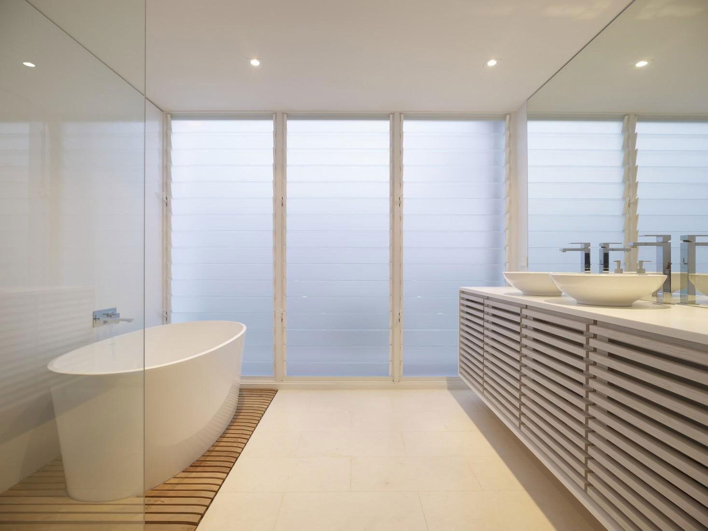
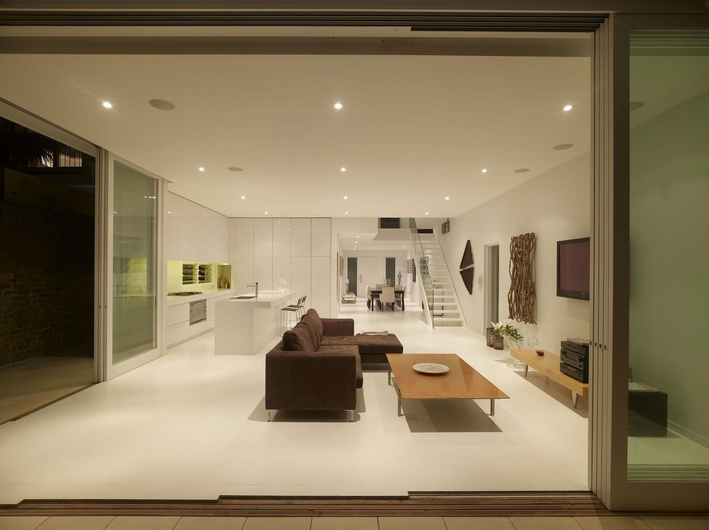
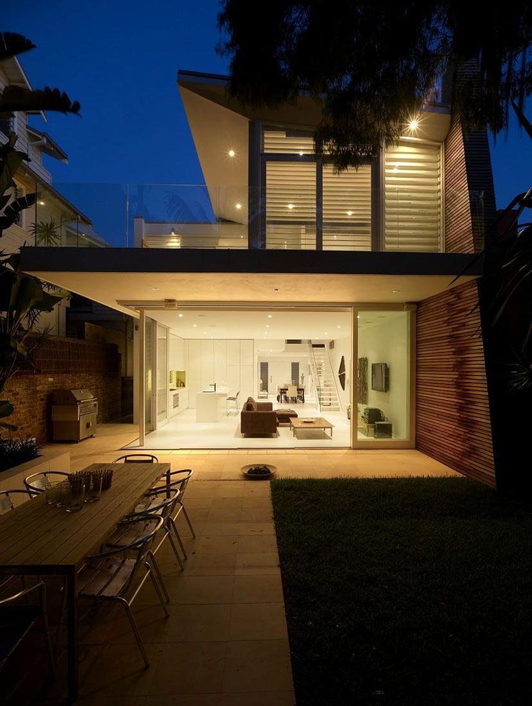
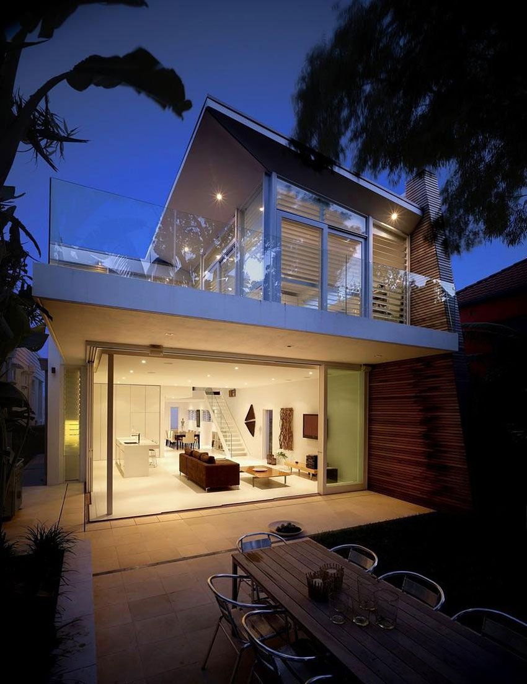
沒有留言:
張貼留言