https://www.caandesign.com/urban-ravine-house-by-bortolotto-design-architect/
Urban Ravine House by Bortolotto Design Architect
Location: Toronto, Ontario, Canada
Area: 4,000 sqft
Photo courtesy: Bortolotto Design Architect
Description:
Area: 4,000 sqft
Photo courtesy: Bortolotto Design Architect
Description:
Located in Toronto’s Summerhill neighborhood, the original 1,600 square foot, darkly traditional, staid 2 1/2 storey house was designed without consideration of its breathtaking ravine site. Today, sits a 4,000 square foot, four storey home that is oriented at all four levels to the natural beauty of the ravine to the south, with views to the city’s towers during the winter months and with views of a natural forest in the summer months. The house now has two faces, the traditional one facing the street and a modern one open to the ravine.
At the rear of the house which faces south, the inside is connected to the rear yard ravine through views to the spectacular landscape, the city and sky, and through outdoor decks and steps that lead down the sloped forested yard. As well, natural light is introduced to the centre of the house from the roof to the ground floor through a continuous vertical opening of a glass and wood central staircase via a skylight.
With design emphasis on openness and brightness, the fluidity of the house is reinforced by opening it up to natural light with glazing on the south side, the use of translucent walls and surfaces, and a double height space that serves the main living area; the family room. Overhangs at the south side are introduced to keep direct sunlight from entering through the glazing during summer months.
Advertisement
Thank you for reading this article!
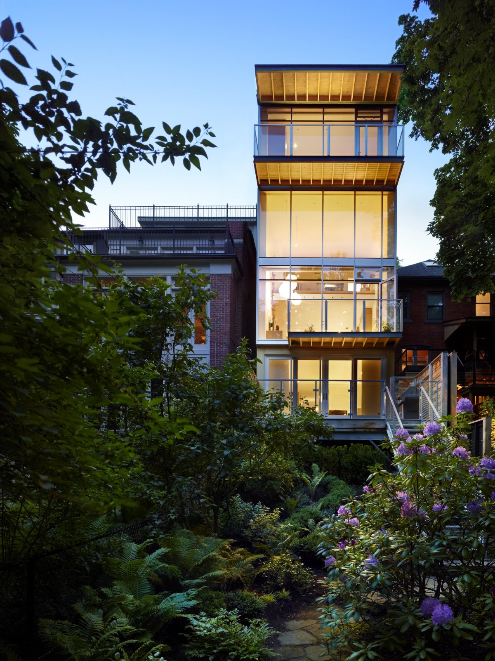
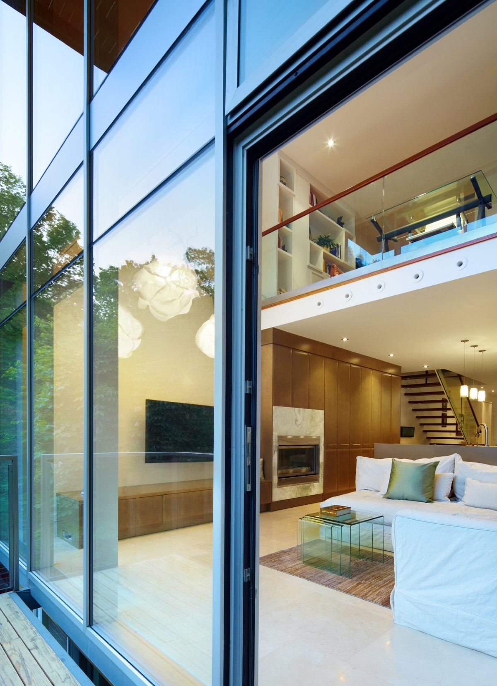
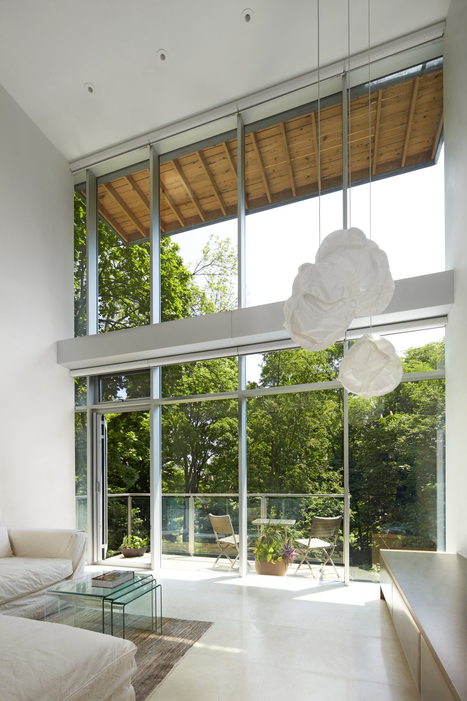
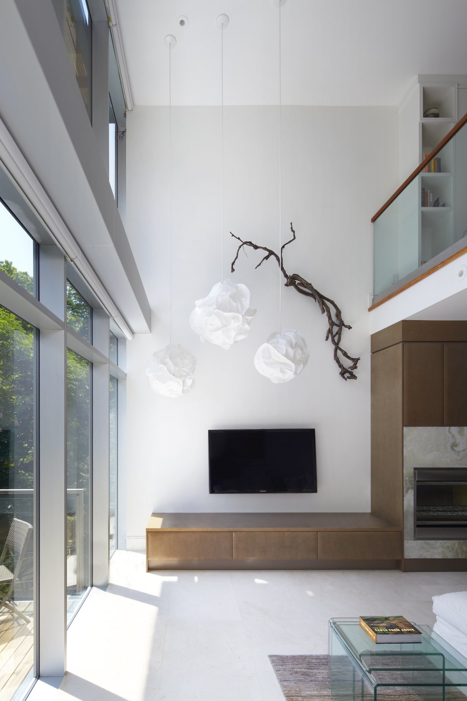

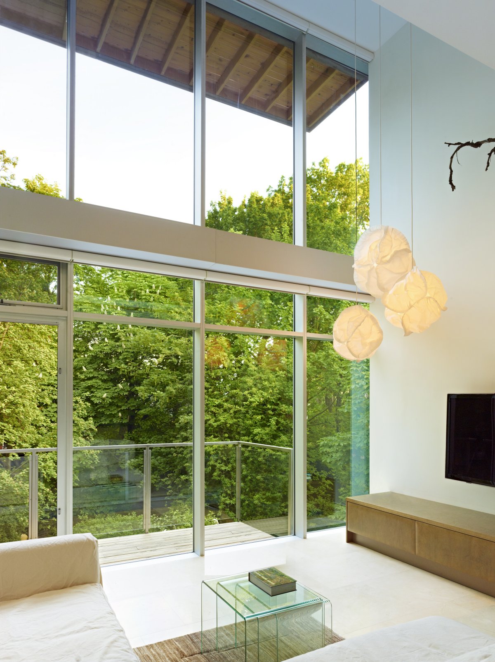

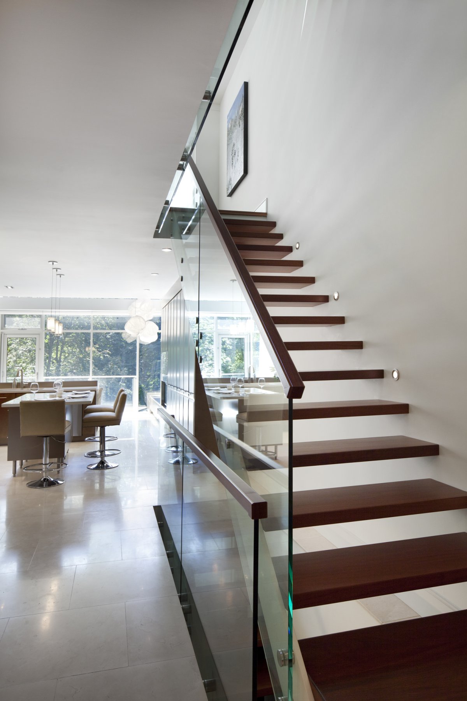
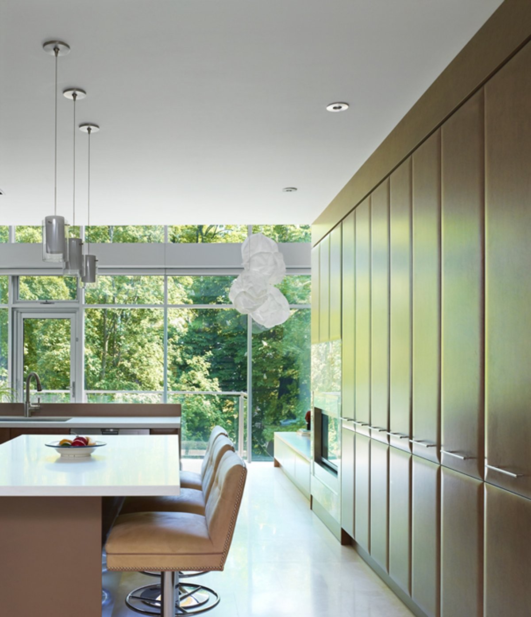
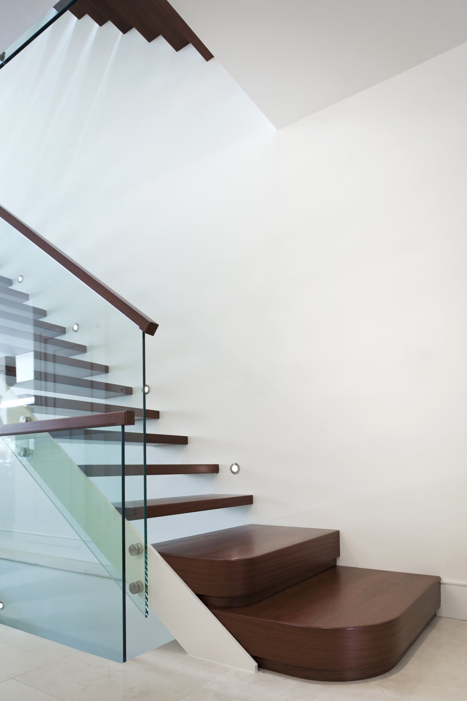
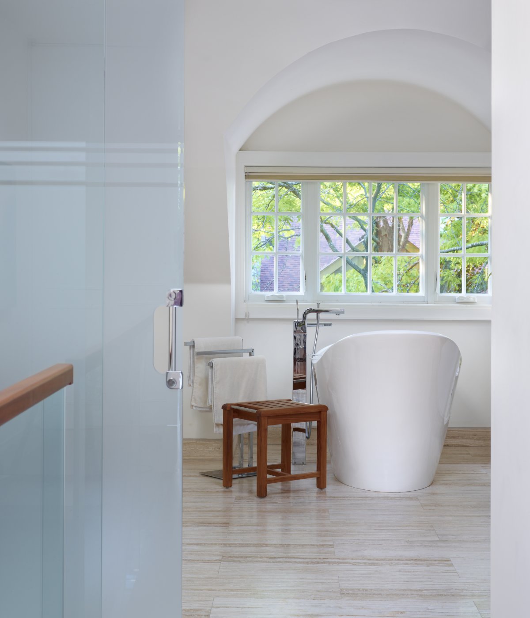
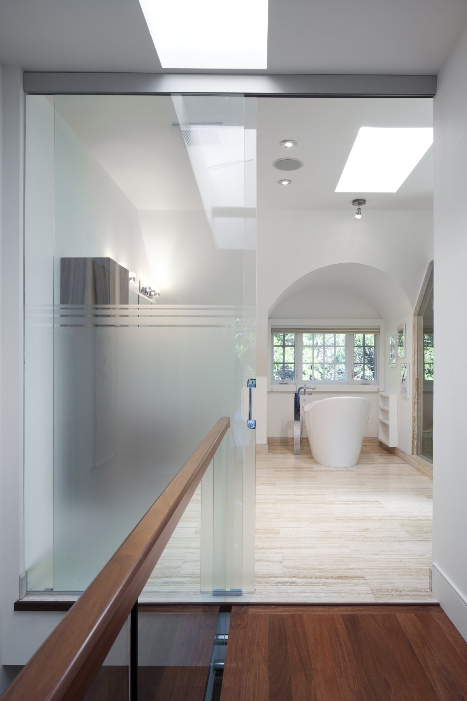
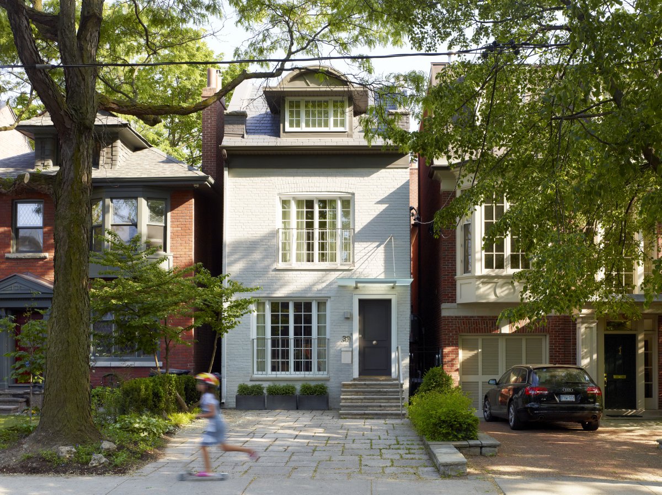

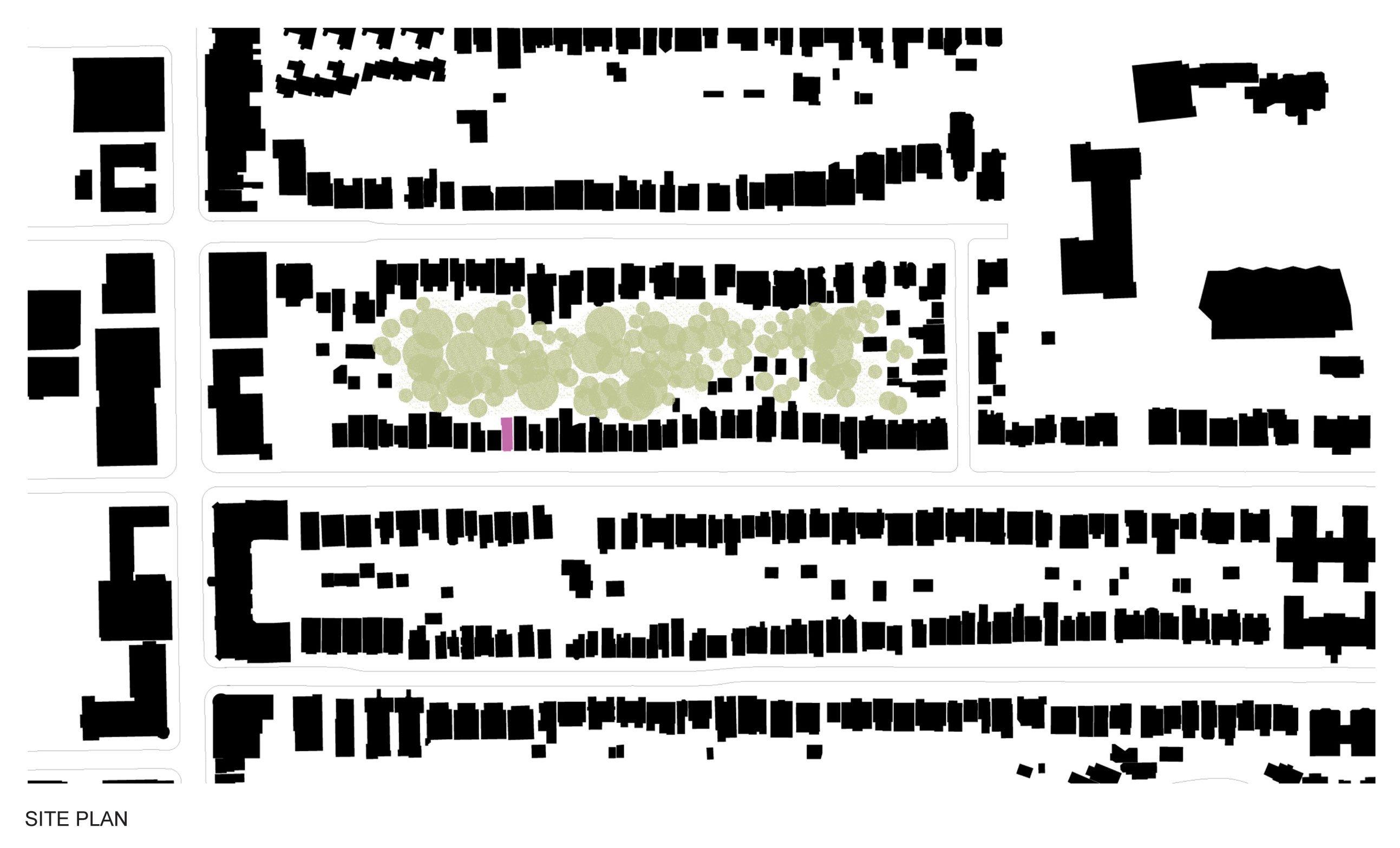
沒有留言:
張貼留言