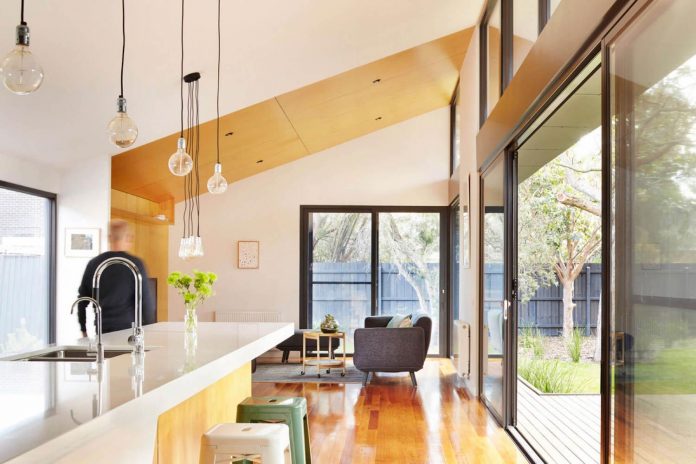http://www.caandesign.com/contemporary-renovation-semi-detached-clinker-brick-1940s-house-hampton/
Contemporary renovation of a semi-detached clinker brick 1940’s house in Hampton
Architects: Nic Owen Architects
Location: Melbourne, Victoria, Australia
Year: 2016
Photo courtesy: Christine Francis
Description:
Location: Melbourne, Victoria, Australia
Year: 2016
Photo courtesy: Christine Francis
Description:
“A renovation and extension to the rear of a modest sized ‘ex’ housing commission semi-detached clinker brick 1940’s house in Hampton, located on a generous allotment.

The owners required more space, updated amenities and desired a strong connection to the outside. The well travelled couple wanted a tranquil, calm and relaxing environment to call home.

Often it’s the journey and not exclusively the destination that brings joy and excitement to life. The journey through this project begins by entering through the renovated house which includes all new / updated facilities. The existing hallway then directs you through a black timber clad curved tunnel where the end is not visible. The destination is a surprise, the mystery a waits as you track on. A large light weight timber structure emerges that presents the new open plan living spaces. This tent like space is orientated to the north surrounded with glass and timber and extends outside with a timber deck. Your destination has been reached – for now, a place to relax and dream of traveling.
Advertisement

A monolithic external skin wraps around the new extension defining the new space in a tent like manor. The single vaulted roof line rises up to the north providing a feeling of space whilst still maintaining an intimate human scale. This increased vertical height gave the opportunity for high windows to capture extended views of neighboring trees.

A curved dark tunnel separates the original house from the new works providing an element of mystery and surprise.

The extension runs along the south boundary to capitalize on northern solar gain, reorientating the existing relationship to the backyard.

Very little of the works are visible from the street. The new works respect the original clicker brick 1940’s house celebrating the original features. Most of the original house remains and new works are hidden at the rear. From the street it is unclear what is at the back of the existing house.”

















Thank you for reading this article!
沒有留言:
張貼留言