http://www.caandesign.com/home-perfectly-designed-adapted-different-ages-young-children-grandparents/
Home perfectly designed and adapted for different ages from young children to grandparents
Architects: Austin Maynard Architects
Location: Kew, Australia
Year: 2015
Area: 3.745 ft²/ 348 m²
Photo courtesy: Peter Bennetts
Description:
Location: Kew, Australia
Year: 2015
Area: 3.745 ft²/ 348 m²
Photo courtesy: Peter Bennetts
Description:
“The clients wanted a house they could live in for at least 25 years. A home that would grow with the family, anticipating and accommodating different needs at each stage. That could adapt to their young children’s requirements as they grew into adulthood, and where they could comfortably accommodate grandparents in the near future. They asked for a practical, low maintenance house and garden, filled with light and water features and blurred distinctions between the indoors and outdoors.
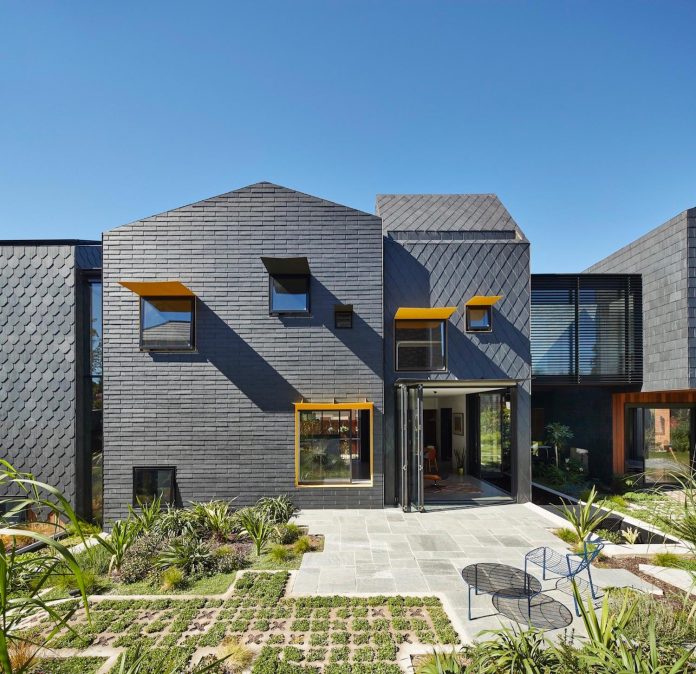
Sited in Kew, where neighbouring buildings compete for attention and status, our challenge was to create a home that didn’t dominate the street and was imbedded in gardens. We aimed to create a home that didn’t have a tall defensive fence, but instead offered openness and life to the street.
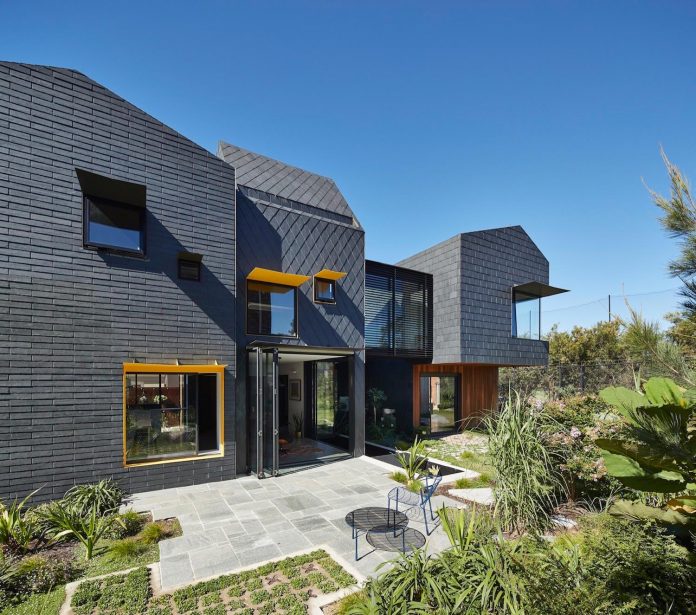
The house is sited on the southern edge of an east/west block, to provide all the living spaces northern sun and direct access to the garden. The garden runs from the street to the school sports fields at the rear of the site, rethinking the suburban backyard and allowing a visual connection through, creating a continuous green strip.
Advertisement
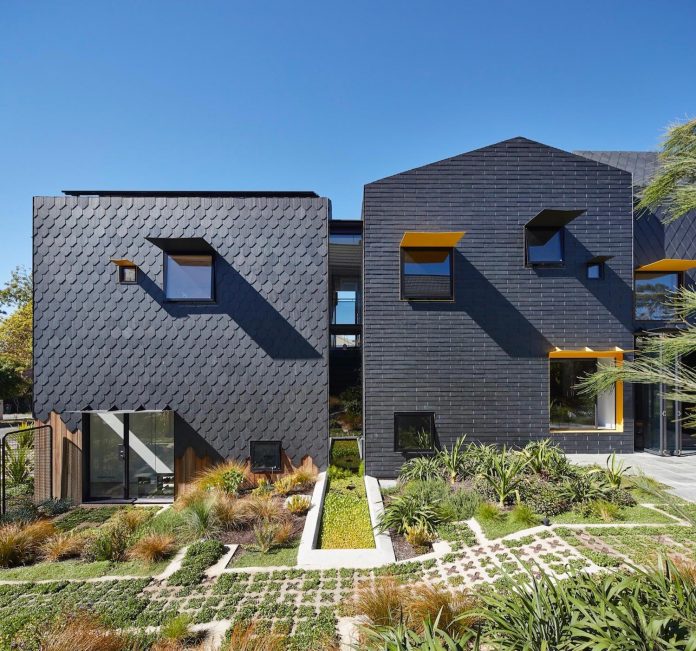
Intended to house a family of five, plus grandparents, Charles is a large home relative to our other projects, yet it is small compared to many of its neighbours. To break down the large mass, a number of forms are linked together, each given their own personality by using different slate patterns. Two sections of these forms are lined with bridges and ponds that run out to the garden. The external slate cladding flows through inside in certain areas, which reinforces the separation further.
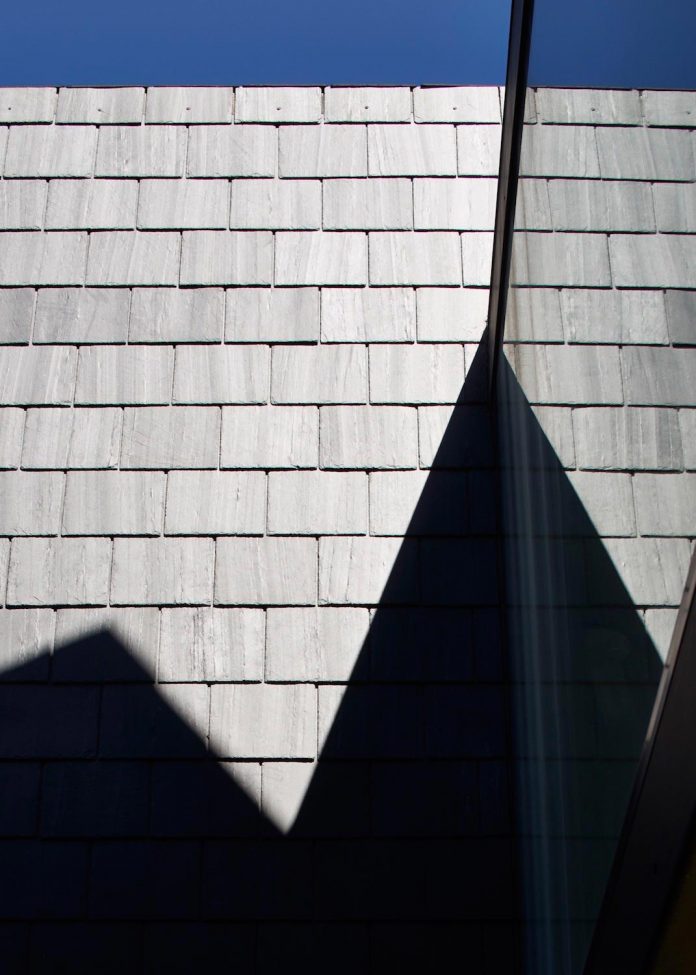
A covenant demanded that any new home built on the site be clad in stone. While there are many recently erected McMansions in the area made of brick, stone and tile, there are also a number of wonderful older homes that were crafted over a century ago. We loved the lichen covered slate roofs on many of these old Edwardian, Federation and Victorian homes and were keen to respond to and connect with this rich material history, without copying or creating a pastiche of the past. The slate contractors (Slate Roof Service Company) engaged to clad Charles are responsible for the care and maintenance of some of Melbourne’s most important heritage buildings, including the Victorian Parliament and Carlton Garden’s Exhibition Building. During their many decades of working with slate these seasoned craftsmen were excited by the challenges of applying their craft to vertical walls, rather than just the roof. Each of the patterns used on the various facades are patterns recommended by the contractors, from their years of experience working with slate. The beauty, skill and detail usually lost to the sky up on the roof, can be appreciated close up at Charles.
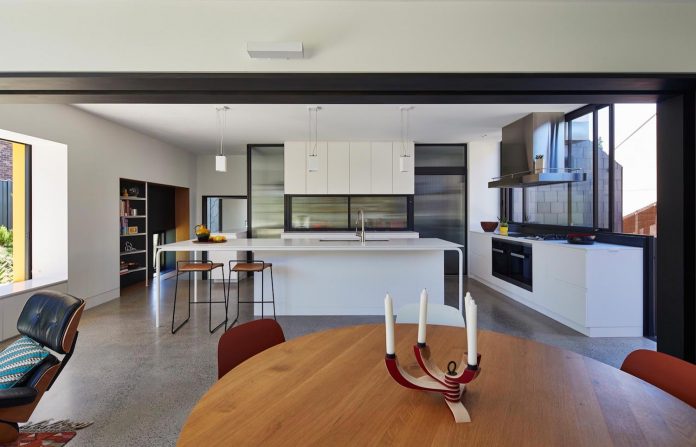
With its double stud walls, bulk insulation, solar array, water collection, double glazing, adjustable sun shading and siting, Charles is one of our most sustainable homes.”
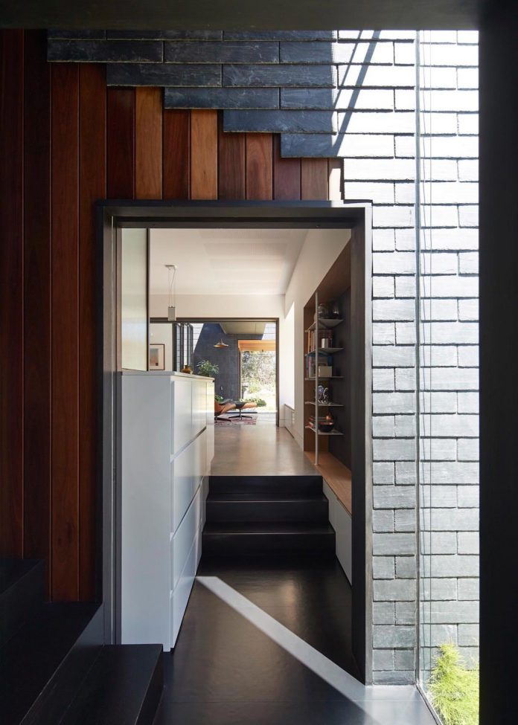
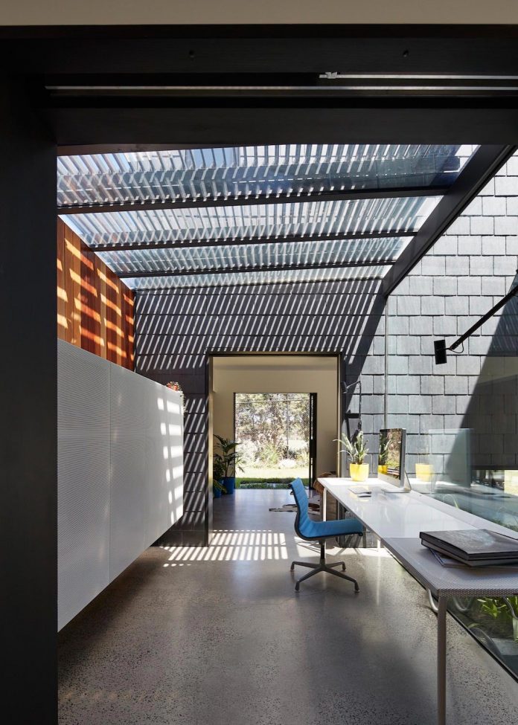
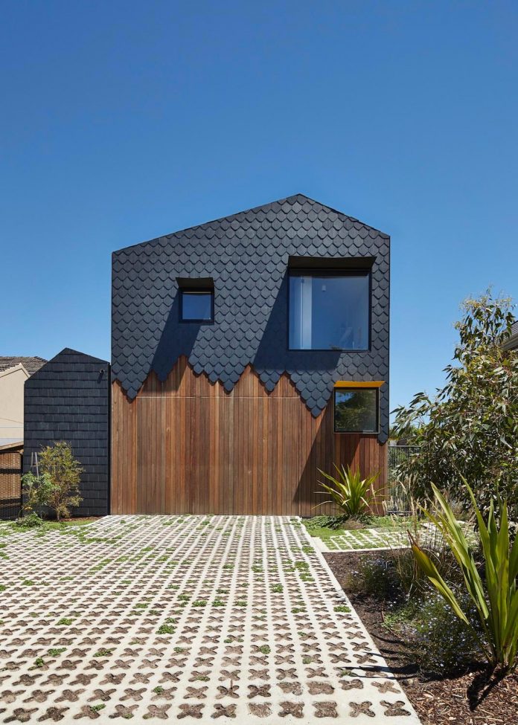
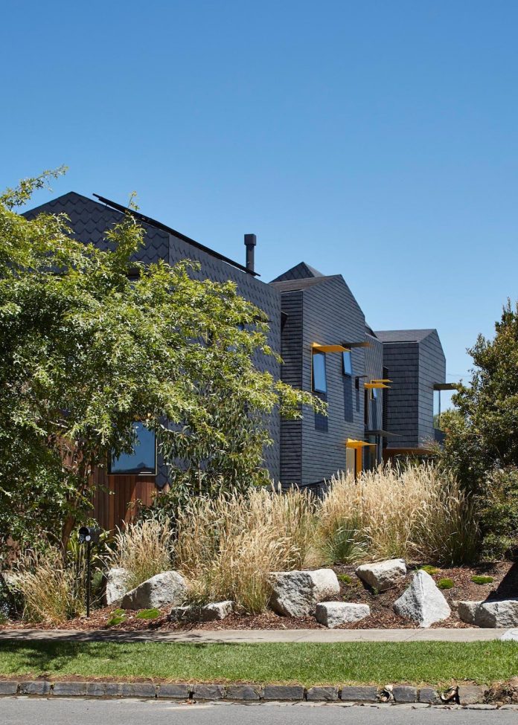
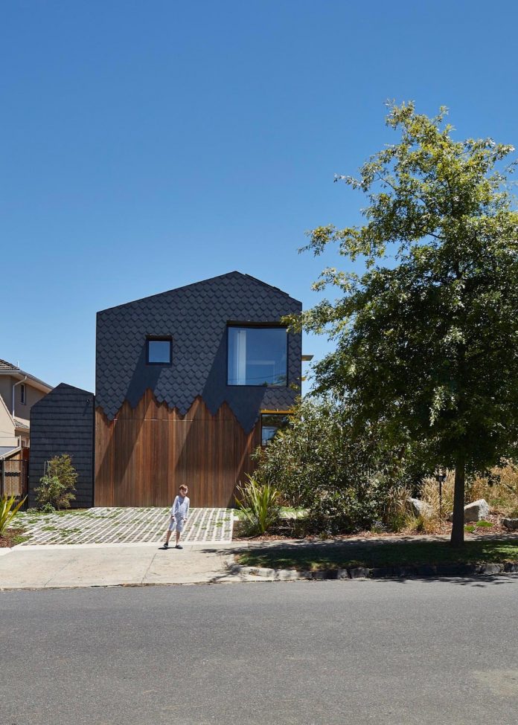
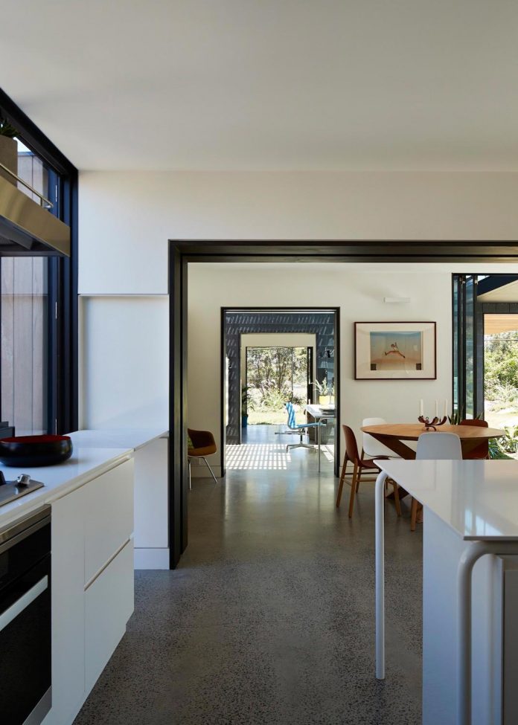
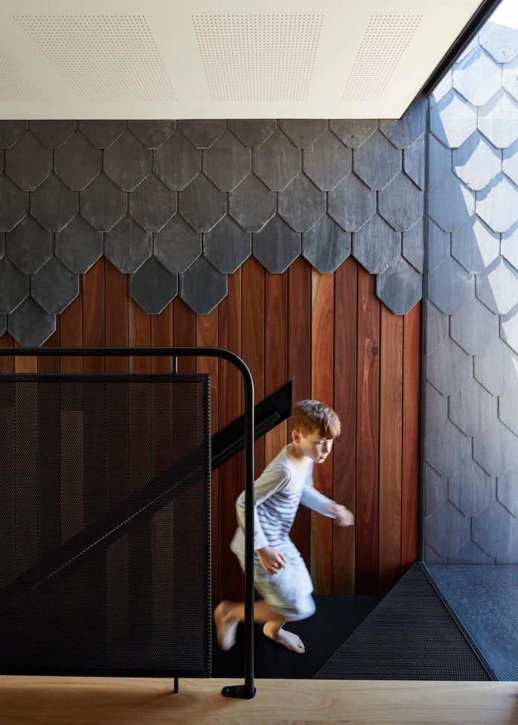
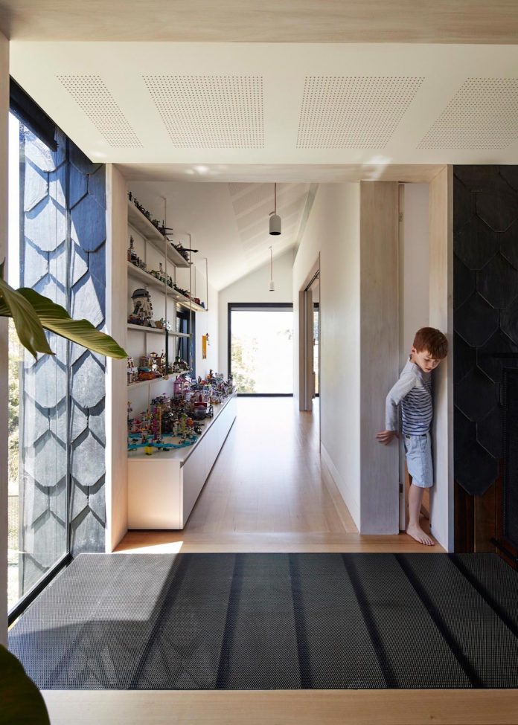
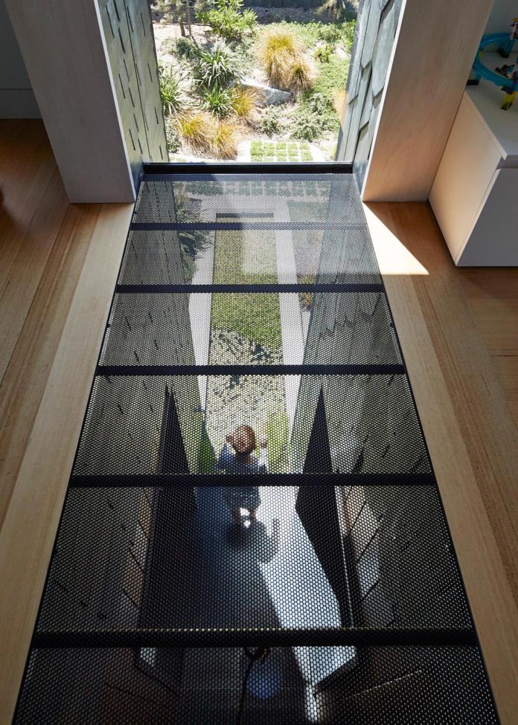
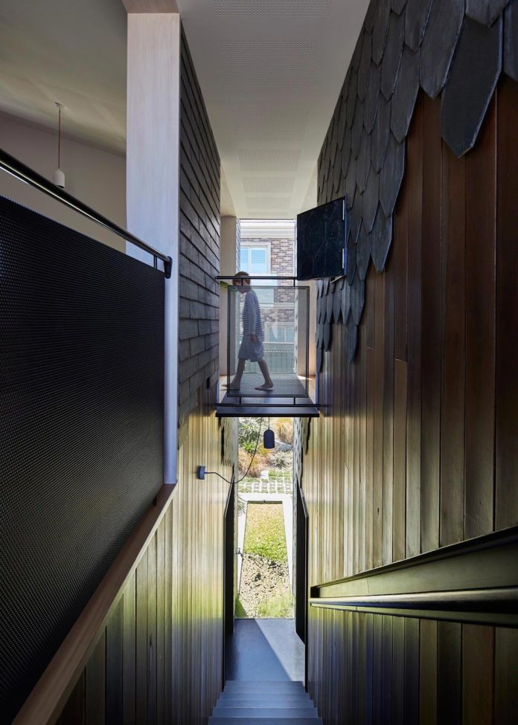
Advertisement
沒有留言:
張貼留言