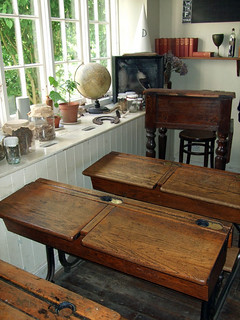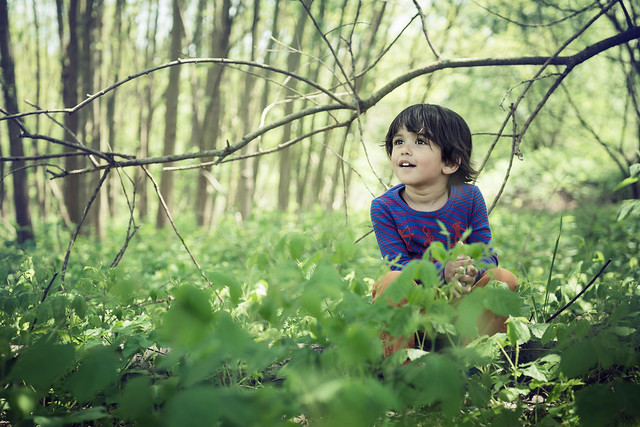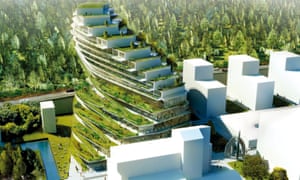http://e-info.org.tw/node/117286
師法自然學出好成績 英「親生命性」小學用實踐印證
文字大小
99 1 Share1
本報2016年7月28日綜合外電報導,姜唯編譯;蔡麗伶審校
英國哈特菲爾德郡的戴爾豪小學(Howe Dell Primary)是全英國最友善環境的學校。特別的是,這間學校的設計不只保護環境,也運用自然改善學童的學業成績和行為,印證了親生命性(biophilia)相關研究,取法自然的校園建築不只有助於學習,還能紓解學生壓力,注意力更集中,破壞公物情況也減少了。
校方可運用自然改善學童的學業成績和行為。圖片來源:Philippe Put(CC BY 2.0)。
接觸自然的小孩不會變壞 英小學挑戰極致永續
戴爾豪小學於2007年遷移至赫特福德郡鎮上新開發住宅區的中心,屬於赫特福德郡議會社區計畫的一部份,包含一間幼兒園、社區中心和日托中心。
郡議會讓戴爾豪小學的建築設計挑戰永續的極致。除了用雨水沖馬桶,屋頂上鋪滿景天科等各種植物,教室洗手台是回收來的優格杯,甚至還有能用遊戲區來加熱和冷卻建物的革命性空調系統、損壞時可以個別移動更換的地磚,以及太陽能板和風電機提供再生能源。
「學校建築物中有許多的科技和工具,但對我來說,更重要的是它們如何促進孩子的學習。」班主任梅西(Debra Massey)說。學校裡有一座濕地用來進行科學計畫,鋪滿景天科植物的屋頂也是教室,學生在這裡學習棲息其中的鳥類和昆蟲,也會在遊戲區用放大鏡觀察昆蟲。
英國哈特菲爾德郡的戴爾豪小學(Howe Dell Primary),攝於2008年。圖片來源:Geoff Collins(CC BY-NC-ND 2.0)。
梅西說,幼兒園裡大部分的孩子住在沒有花園的平房,接觸大自然對他們有莫大的影響。她認為學校出席率優異、學業進步幅度大以及破壞公物情況少,和友善環境的建築物有關。
卡內基研究:光線充足、擺放植物 成績進步26%
親生命性校園建築不只有利學習表現:取自自然的建材也能紓解壓力。一份2009年的奧地利研究發現,木製的地板、天花板和櫥櫃能減緩學生的心跳速度。
 |
| 研究顯示,木製的地板、天花板和櫥櫃,教室裡有植物,光線充足,都有助於學習。圖片來源:Paulo(CC BY-NC-ND 2.0) |
1980年代,瑞秋(Rachel)和卡普蘭(Stephen Kaplan)的注意力重建理論主張,人們在大自然中待上一段時間,甚至只是看著天空的雲朵、隨風搖曳的樹葉或溪水在石頭上濺起的水花,注意力就更能集中。
永續建築和室內設計專家希斯(Oliver Heath)與哈克尼花園(The Garden)自閉症學校合作,設計一個能讓學生從嘈雜喧鬧的遊戲區暫時逃離的空間。
初步的想法是要有靠窗座位和能讓學生鑽進去的置物櫃。地板和牆面將採用自然材質,LED照明也要能反映天空顏色。
顛覆「學校」想像 建築設計影響行為典範
北歐建築師也透過瑞典一系列的綠色學校計畫,將親生命設計帶往新的境界。3XN建築公司為斯德哥爾摩一間寄宿學校所設計的建築,包括有空中花園、綠色梯田、外牆上的垂直農業、室內菜園,以及幼稚園旁讓幼兒休息的樺樹林。
在室內,自然光透過波浪狀建築物上的大片玻璃窗照亮走廊和學習空間。建物中央有個大開口,在視覺上連接不同年級的學生和老師。
3XN創辦人尼爾森(Kim Herforth Nielsen)表示,這樣的環境不只改善生活品質、行為和表現,也是教育下一代永續生活的重要工具。
「學生將親身體會如何運用綠色科技,如都市農業。這不只是個美麗的公園,而且每樣事物都有其用途和意義。老師和學生就像在溫室裡生活。」
這個計畫的資金尚未籌足,不過Nielsen相信這能顯著改變學生對環境的態度。「建築師設計的每個細節都影響著人的行為。我相信建築的設計可以改變人們對自然、永續性的看法,以及人和人之間的互動。」尼爾森說。
Environmental studies: the schools being powered by nature
Children learn better when the outdoors comes into the classroom – and the benefits extend beyond academic achievement
Howe Dell Primary in Hatfield could well be the UK’s most eco-friendly school. It has toilets that flush using rainwater, sedum roofs made of plants and vegetation, and classroom sink-tops made from recycled yoghurt pots. But the school’s design doesn’t just help project the environment, it also uses nature to improve children’s academic performance and behaviour.
In 2007, the school was relocated from its former home – a rectory attached to the historic Hatfield House – to the centre of a new housing development in the Hertfordshire town. It is part of a £10m project funded by Hertfordshire council and includes a nursery, a community centre and a daycare facility.
The architects were given carte blanche by the council to push the limits of sustainable design. As well as a revolutionary heating system that uses the playground to warm and cool its buildings, the school has floor tiles that can be individually moved or replaced once they are worn, solar panels and a wind turbine to produce renewable energy.
“There are lots of technologies and tools in the school building, but for me it is about how they are used to enhance the learning of the children,” says headteacher Debra Massey. As such, there is a wetland area on the grounds that is used for science projects and the sedum roof doubles up as a classroom where students learn about the birds and insects that have made it their habitat. The playground also has learning stations where pupils can examine bugs with magnifying glasses.
Massey explains that half of the children in the nursery live in flats that don’t have gardens, so exposing them to nature has had a transformative effect. She attributes the school’s excellent attendance records, promising academic progress and lack of vandalism to the building’s eco-friendly design. “The school is a living, learning organism and we are hugely proud of what the building does for the children, because it motivates them,” she explains.
Natural high
Research into design based on biophilia – a love of life or living systems – backs up Massey’s ideas. The Carnegie Mellon School of Architecture reported 20%-26% higher test scores in classrooms with ample natural light and trials (pdf) have found that plants in classrooms can lead to improvements in spelling, maths and science of between 10% and 14%.
But the benefits of biophilic design in schools extend beyond academic performance: the use of natural materials in school buildings has also been found to reduce stress levels. A 2009 study of a school in Austria (pdf) found that classrooms with flooring, ceiling and cupboards made from timber slowed the heart rates of students learning in that environment. Attention restoration theory, developed by Rachel and Stephen Kaplan in the 1980s, claims that people can concentrate better after spending time in nature, or even looking at natural scenes such as clouds moving across the sky, leaves rustling in a breeze or water bubbling over rocks in a stream.
Oliver Heath, an expert in sustainable architectural and interior design, is currently working with The Garden in Hackney, a school for students with autism, to design a “retreat space” where pupils can take a break from the boisterous and sometimes overwhelming playground environment. Initial ideas for the area include window seats and cubby holes that are big enough for the children to climb into. As well as the use of natural textures and materials on the floor and the walls, they plan to use changing LED lighting that reflects the colour of the sky.
Heath is interested in using biophilic design to calm the children, helping them to physically and mentally recuperate. He explains: “Students and teachers are under increasing pressure to perform ever-greater levels of work, under more and more difficult conditions. Recognising that stress plays a part in their lives and looking for an environment to remove that by using elements of nature seems to be a relatively easy win.”
Live and learn
Architects in Scandinavia want to take biophilic design to the next level with their proposals for a series of green schools in Sweden. Architecture firm 3XN’s design for a residential school in Stockholm, where children of all ages will live and study, includes hanging gardens, green terraces and vertical farming on the exterior, as well as indoor vegetable plots and a birch grove next to the kindergarten for younger children to relax in.
Inside, natural light will flood the corridors and learning spaces through the large glass windows that encircle the wave-shaped building. There is a huge chasm in the centre which visually links students and teachers to the different levels of the school.
3XN founder Kim Herforth Nielsen says this learning environment will not only have a positive impact on wellbeing, behaviour and performance, but will be an important tool for teaching the next generation about sustainable living.
“Students [will] learn first-hand about how to work with green technologies, such as urban farming,” explains Nielsen. “It’s not only a nice park, everything has a use and a meaning. You are literally living and learning in a greenhouse.”
The project has yet to secure funding, but Nielsen believes it could have a huge impact on students’ attitudes towards the environment.
He says: “Everything you do as an architect creates some sort of behaviour. I believe you can change people’s thinking about nature and sustainability and how to behave towards each other through how you shape and design architecture.”
The green schools series is supported by the WWF. All content is editorially independent except for pieces labelled “brought to you by”. Find out more here.




沒有留言:
張貼留言