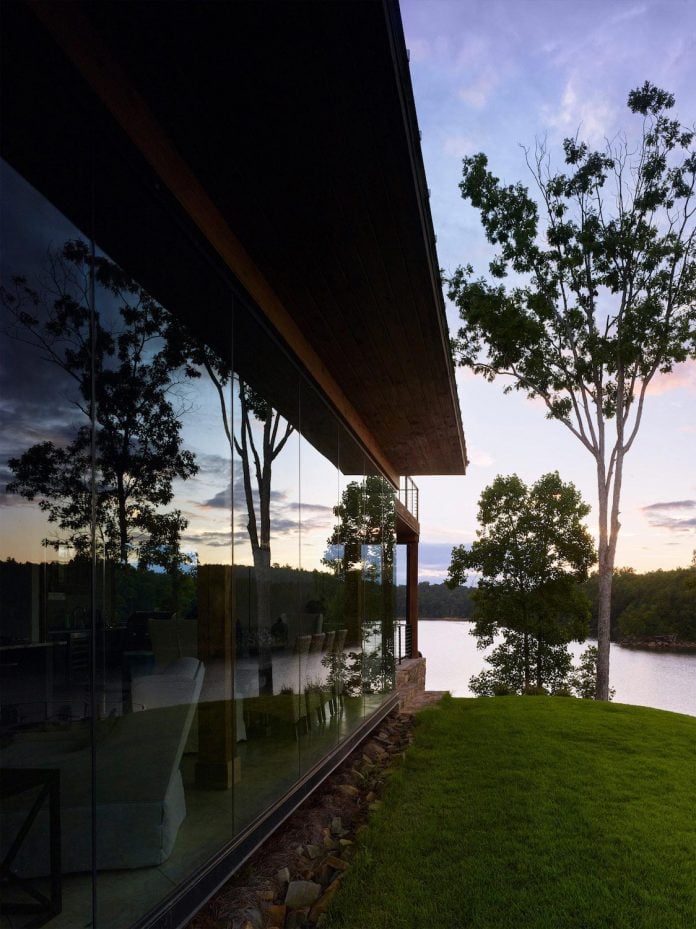https://www.caandesign.com/just-amazing-modern-farmhouse-christopher-architecture-interiors/?utm_source=facebook&utm_medium=social&utm_campaign=ReviveOldPost
Just an amazing modern farmhouse by Christopher Architecture & Interiors
Architects: Christopher Architecture & Interiors
Location: Jasper, United States
Year: 2016
Area: 4.460 ft²/ 414 m²
Photo courtesy: Luker Photography
Description:
Location: Jasper, United States
Year: 2016
Area: 4.460 ft²/ 414 m²
Photo courtesy: Luker Photography
Description:
“The lakefront property came with a lot of topographical challenges. Instead of seeing the rocky terrain and steep cliffs as obstacles, the elements were ingrained into the design. The lot faces north, yielding an unexpected advantage in that it is unaffected by direct sunlight, making the home less costly to cool.

Perched on the edge of a cliff, the design is centered around uninterrupted views of the water and surrounding mountains. The lake-facing façade is made entirely out of glass, eliminating the need for artwork or busy interiors. No matter where you are in the home, the views are the focal point of every room. Architect Chris Reebals states, “I wanted to do something really dramatic. I wanted to play off the drama of the views and this sheer cliff, like it was rolling off the edge of a mountain. If you’re sitting in any of the public places, I wanted it to feel like you’re floating on the water. All you can see is water from the sides and front.”

The owners wanted a weekend getaway where daily activities revolved around the water. Numerous outdoor spaces and large windows were added to accommodate the client’s desire for multipurpose areas that maximize fun and relaxation. While the glass wall gives the home a contemporary feel, the entry has a more traditional, farmhouse style. The family’s bedrooms are located around the entry, allowing for more privacy, while the public spaces are minimal and open. This stylistic balance makes the home practical for the family and their guests.
Advertisement

By embracing the initial topographical challenges, Christopher Architecture & Interiors was able to deliver a unique, thoughtful solution that is just as functional as it is beautiful. With ever changing views, multiple outdoor spaces, and undemanding living quarters, this weekend retreat refreshes the soul — something that can be enjoyed year-round.”










Thank you for reading this article!
沒有留言:
張貼留言